Conway, SC 29526
- 3Beds
- 2Full Baths
- N/AHalf Baths
- 1,500SqFt
- 2020Year Built
- 0.33Acres
- MLS# 2226072
- Residential
- Detached
- Sold
- Approx Time on Market4 months, 12 days
- AreaConway Area--North Edge of Conway Between 701 & 501
- CountyHorry
- Subdivision Heartwood
Overview
Desariable Hickory floor plan with rear screened portch with roll down shades & extended 10' X 16' patio with privacy fence. Backyard, with irrigation, overlooks natural wooded area with beautiful sunsets. This is a one owner home and never smoked in!!! Enter the foyer into large open floor plan, kitchen has solid white wood cabinets with crown molding, Pollystone solid countertops & breakfast nook with pendulum lighting & an added 110 outlet. Stainless steel appliances, including refridgerator and a pantry closet. Formal dining room w/tray ceiling and chair rail, living room with vaulted ceiling & ceiling fan. Master suite has tray ceiling w/fan, large L shaped walk in closet, double bowl sink with raised vanity, 5' walk in shower and ceiling to floor linen closet. Guest bedrooms and bath on opposite side of house. Large laundry room with added solid white cabinets, washer & dryer convey. Carpet in all bedrooms has been upgraded to burber, tile in both bathrooms and LVP in foyer, Kitchen and living room. 2 car garage with garage door opener, shelving does not convey, side door with added sidewalk for easy trash storage and access to driveway, additional 220 hookup and pull down actic stairs. Enjoy the community pool and take advantage of being in the Aynor School System! Less than 1 mile to Hwy 22, gives easy commute to Myrtle Beach and all the Grand Strand has to offer! Conway's Historic River Walk & Township just minutes down the road. Enjoy the local shops, restaurants & Community Events. Don't miss out! Won't last long, Schedule your showing today!!!
Sale Info
Listing Date: 12-05-2022
Sold Date: 04-18-2023
Aprox Days on Market:
4 month(s), 12 day(s)
Listing Sold:
1 Year(s), 6 month(s), 29 day(s) ago
Asking Price: $329,400
Selling Price: $305,000
Price Difference:
Same as list price
Agriculture / Farm
Grazing Permits Blm: ,No,
Horse: No
Grazing Permits Forest Service: ,No,
Grazing Permits Private: ,No,
Irrigation Water Rights: ,No,
Farm Credit Service Incl: ,No,
Crops Included: ,No,
Association Fees / Info
Hoa Frequency: Quarterly
Hoa Fees: 54
Hoa: 1
Hoa Includes: AssociationManagement, CommonAreas, LegalAccounting, Pools
Community Features: GolfCartsOK, LongTermRentalAllowed, Pool
Assoc Amenities: OwnerAllowedGolfCart, OwnerAllowedMotorcycle, PetRestrictions
Bathroom Info
Total Baths: 2.00
Fullbaths: 2
Bedroom Info
Beds: 3
Building Info
New Construction: No
Levels: One
Year Built: 2020
Mobile Home Remains: ,No,
Zoning: Res
Style: Ranch
Construction Materials: VinylSiding, WoodFrame
Builders Name: Creekside Custom Homes
Builder Model: Hickory
Buyer Compensation
Exterior Features
Spa: No
Patio and Porch Features: RearPorch, FrontPorch, Patio, Porch, Screened
Pool Features: Community, OutdoorPool
Foundation: Slab
Exterior Features: SprinklerIrrigation, Porch, Patio
Financial
Lease Renewal Option: ,No,
Garage / Parking
Parking Capacity: 6
Garage: Yes
Carport: No
Parking Type: Attached, Garage, TwoCarGarage, GarageDoorOpener
Open Parking: No
Attached Garage: Yes
Garage Spaces: 2
Green / Env Info
Green Energy Efficient: Doors, Windows
Interior Features
Floor Cover: Carpet, Tile, Vinyl
Door Features: InsulatedDoors
Fireplace: No
Laundry Features: WasherHookup
Furnished: Unfurnished
Interior Features: Attic, PermanentAtticStairs, SplitBedrooms, BreakfastBar, BedroomonMainLevel, BreakfastArea, EntranceFoyer, StainlessSteelAppliances, SolidSurfaceCounters
Appliances: Dishwasher, Disposal, Microwave, Range, Refrigerator, RangeHood, Dryer, Washer
Lot Info
Lease Considered: ,No,
Lease Assignable: ,No,
Acres: 0.33
Lot Size: 62x168x46x63x162
Land Lease: No
Lot Description: OutsideCityLimits, Rectangular
Misc
Pool Private: No
Pets Allowed: OwnerOnly, Yes
Offer Compensation
Other School Info
Property Info
County: Horry
View: No
Senior Community: No
Stipulation of Sale: None
Property Sub Type Additional: Detached
Property Attached: No
Security Features: SmokeDetectors
Disclosures: CovenantsRestrictionsDisclosure
Rent Control: No
Construction: Resale
Room Info
Basement: ,No,
Sold Info
Sold Date: 2023-04-18T00:00:00
Sqft Info
Building Sqft: 2235
Living Area Source: PublicRecords
Sqft: 1500
Tax Info
Unit Info
Utilities / Hvac
Heating: Central, Electric
Cooling: CentralAir
Electric On Property: No
Cooling: Yes
Utilities Available: CableAvailable, ElectricityAvailable, PhoneAvailable, SewerAvailable, UndergroundUtilities, WaterAvailable
Heating: Yes
Water Source: Public
Waterfront / Water
Waterfront: No
Directions
Hwy 701 N, left onto Hwy 319, Left on Heartwood, then Left onto Copperwood Loop. In the Heartwood Community.Courtesy of Century 21 Mcalpine Associates


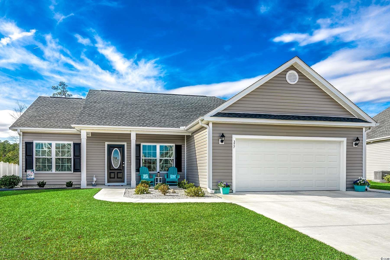
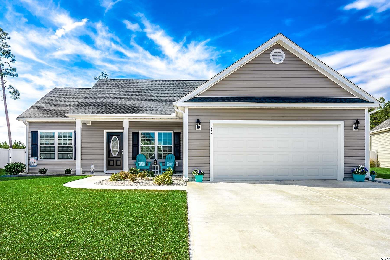
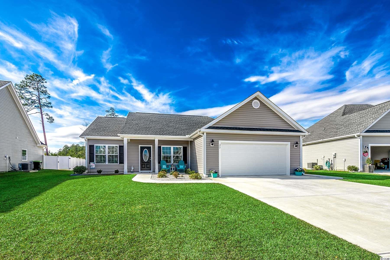
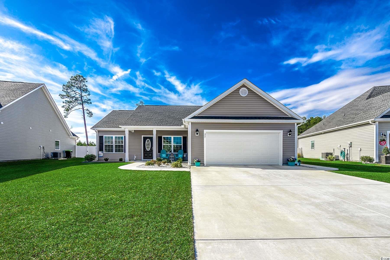
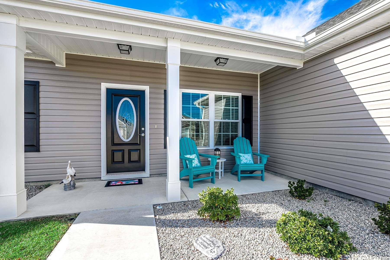
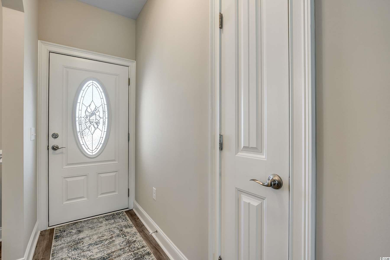
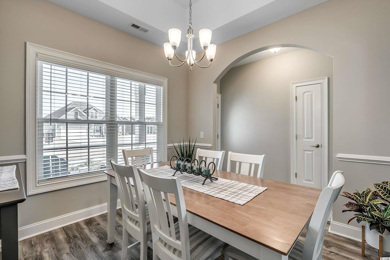
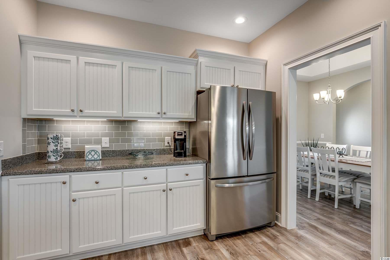
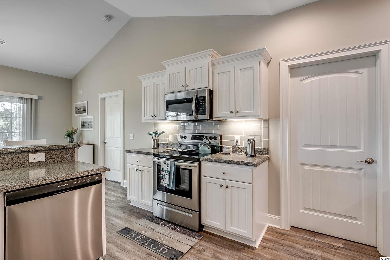
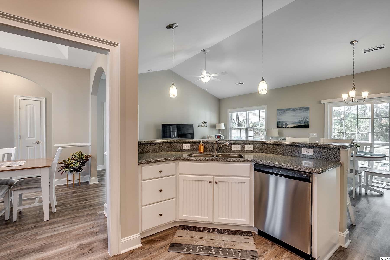
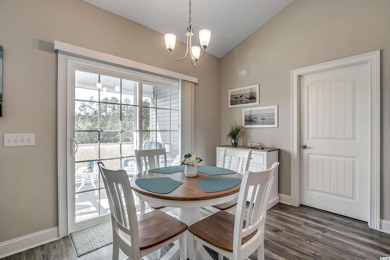
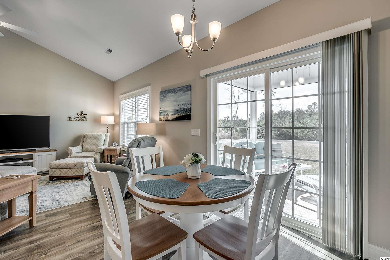
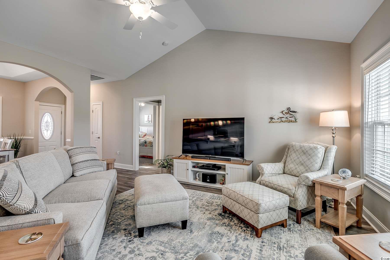
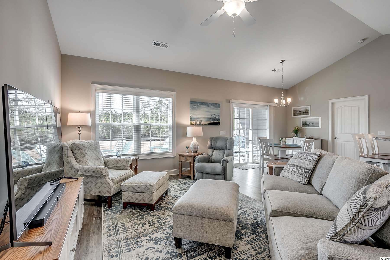
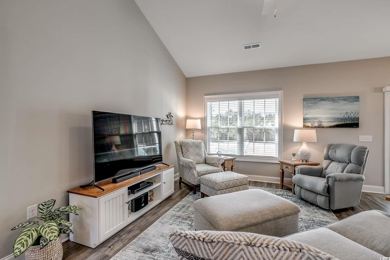
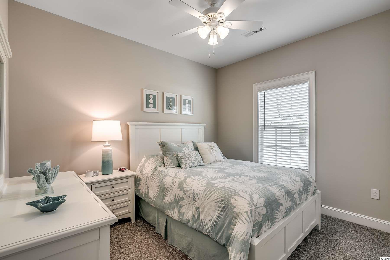
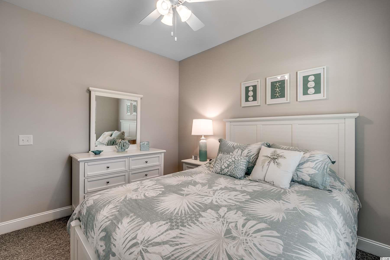
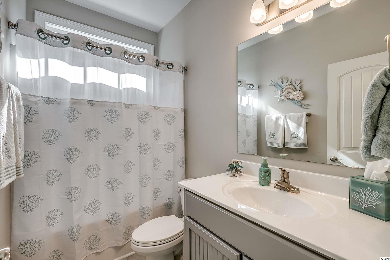
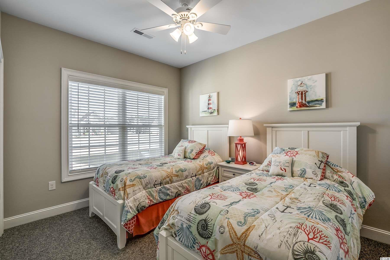
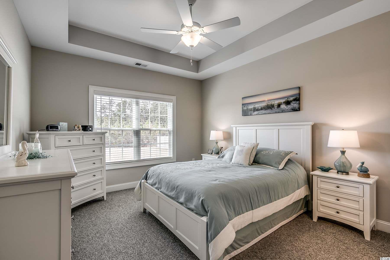
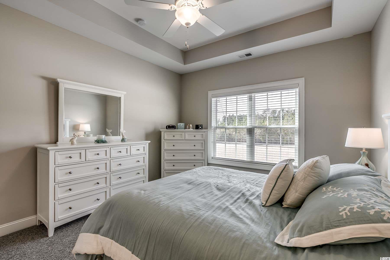
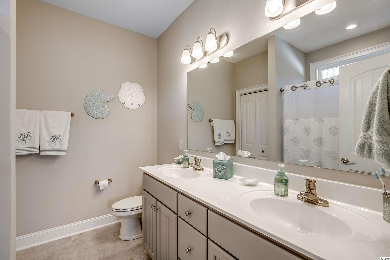
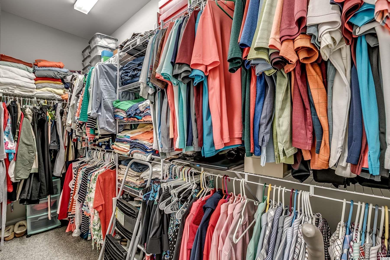
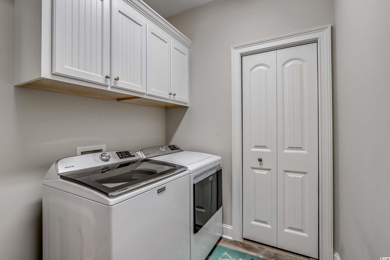
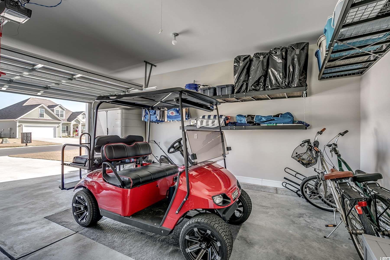
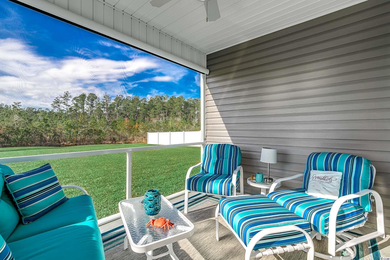
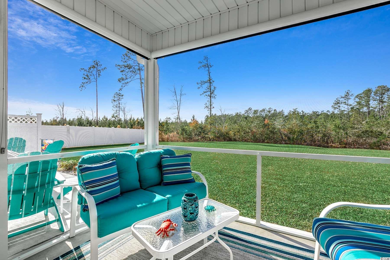
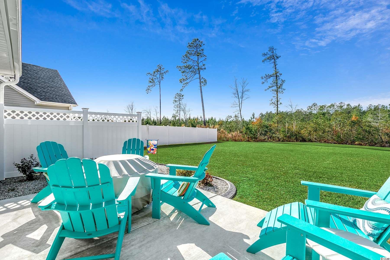
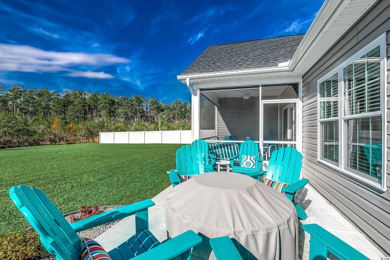
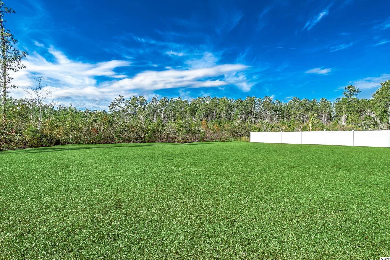
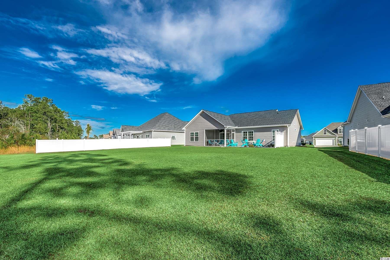
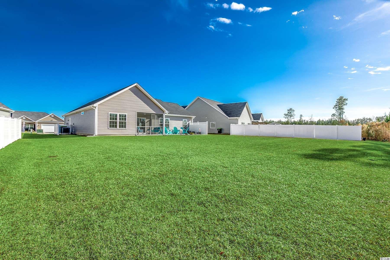
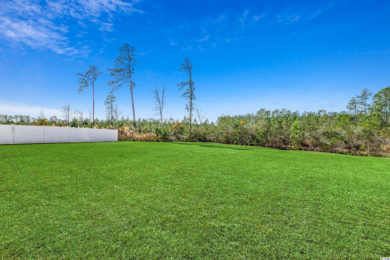
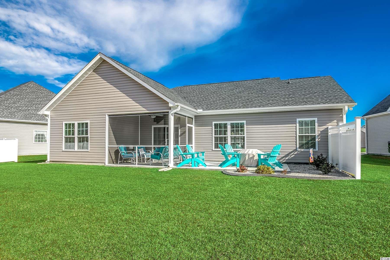

 MLS# 2425471
MLS# 2425471 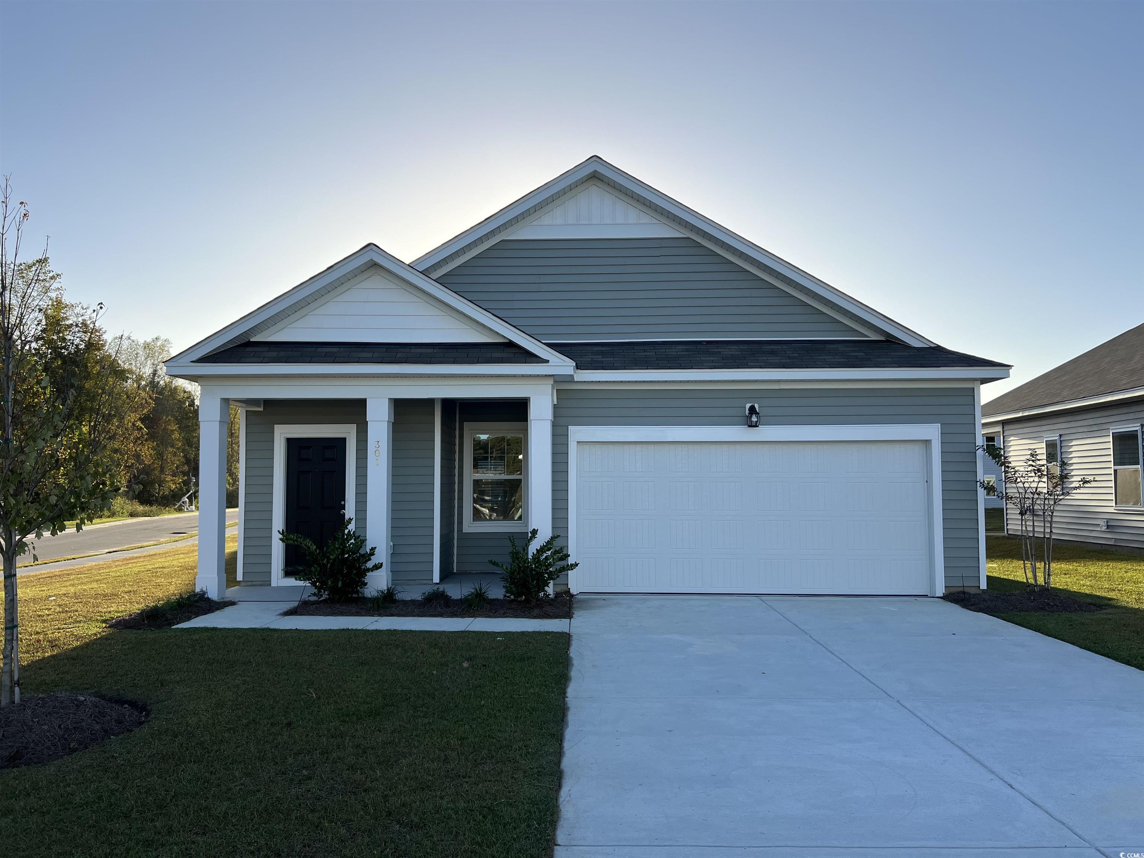
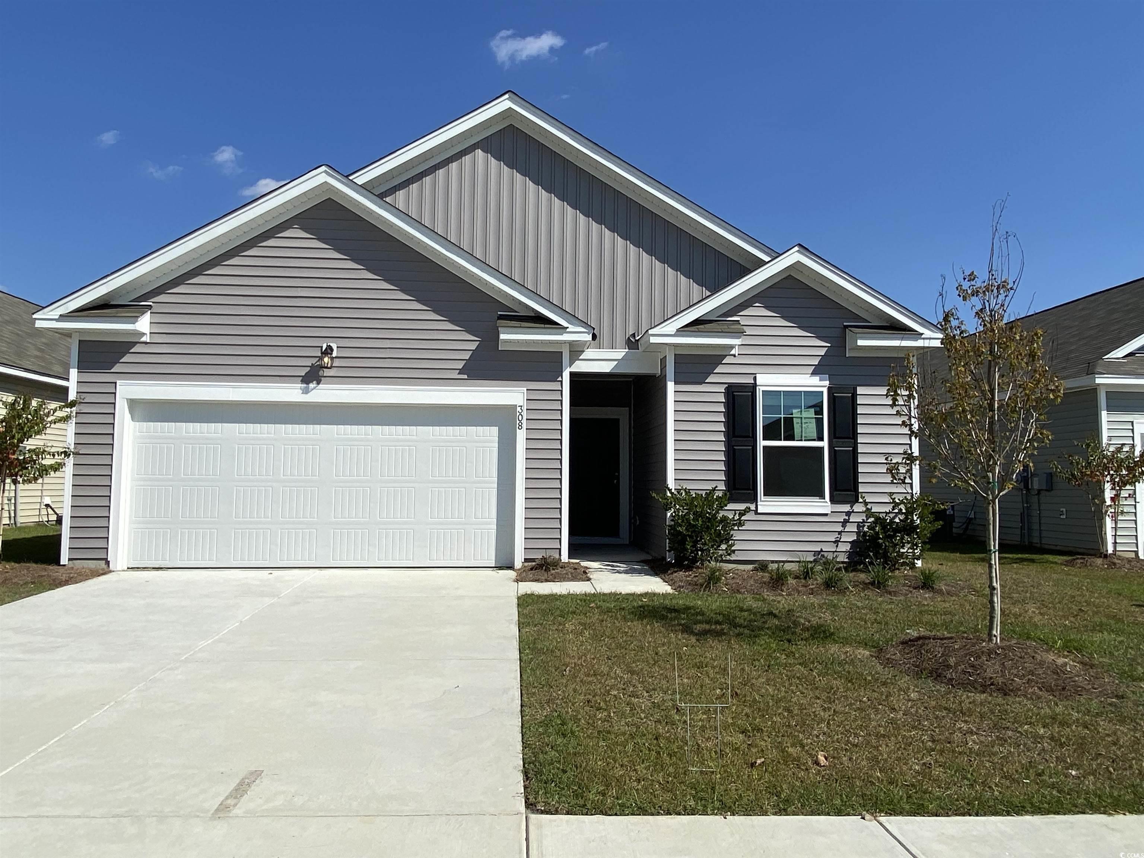
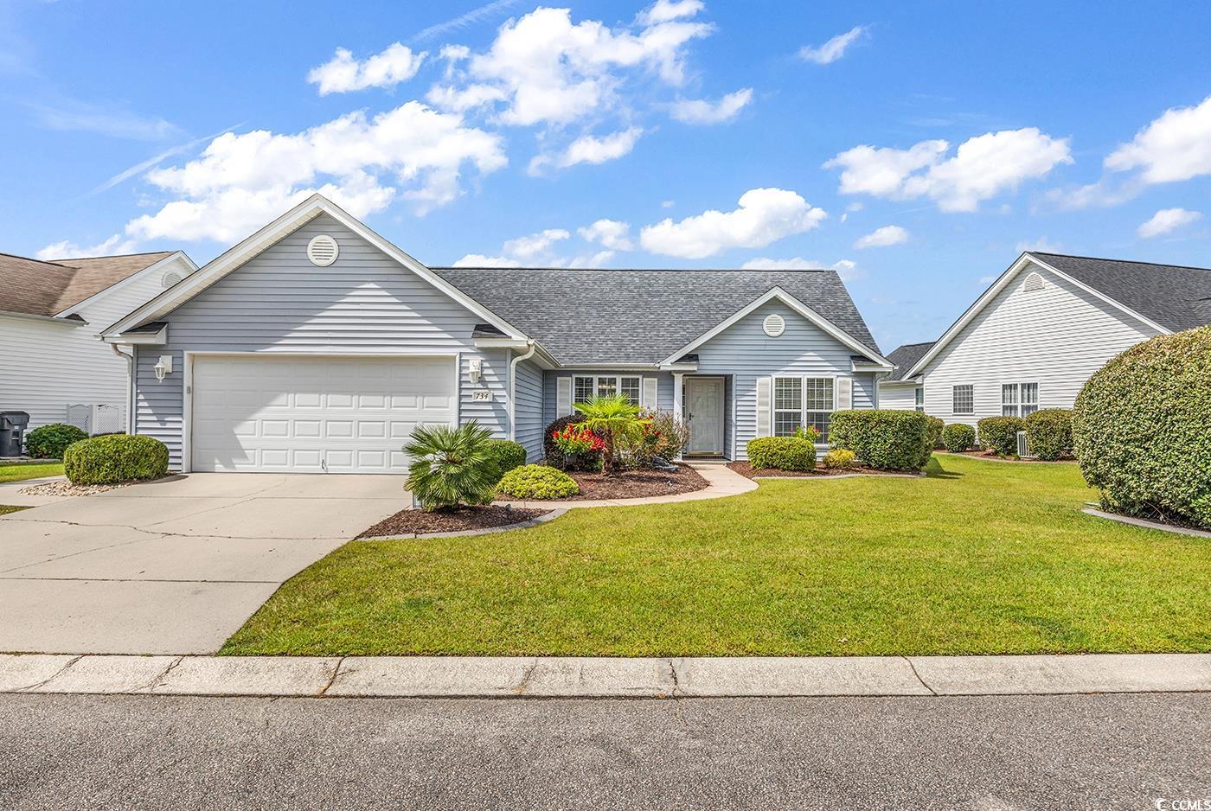
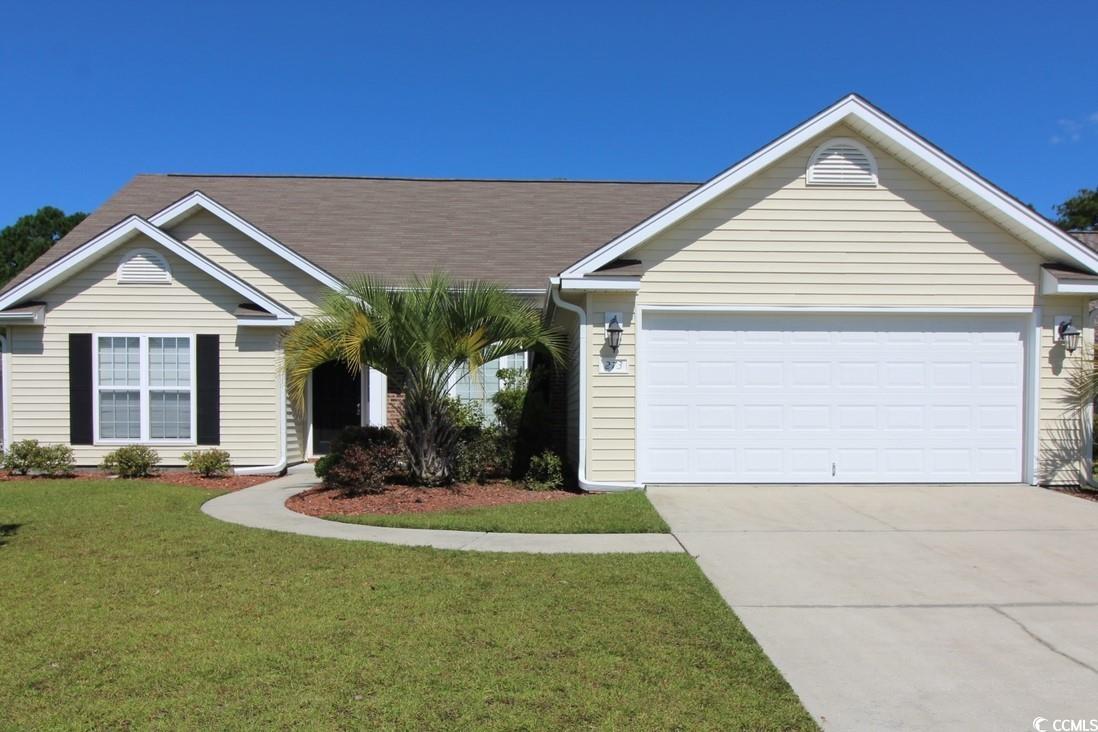
 Provided courtesy of © Copyright 2024 Coastal Carolinas Multiple Listing Service, Inc.®. Information Deemed Reliable but Not Guaranteed. © Copyright 2024 Coastal Carolinas Multiple Listing Service, Inc.® MLS. All rights reserved. Information is provided exclusively for consumers’ personal, non-commercial use,
that it may not be used for any purpose other than to identify prospective properties consumers may be interested in purchasing.
Images related to data from the MLS is the sole property of the MLS and not the responsibility of the owner of this website.
Provided courtesy of © Copyright 2024 Coastal Carolinas Multiple Listing Service, Inc.®. Information Deemed Reliable but Not Guaranteed. © Copyright 2024 Coastal Carolinas Multiple Listing Service, Inc.® MLS. All rights reserved. Information is provided exclusively for consumers’ personal, non-commercial use,
that it may not be used for any purpose other than to identify prospective properties consumers may be interested in purchasing.
Images related to data from the MLS is the sole property of the MLS and not the responsibility of the owner of this website.