Myrtle Beach, SC 29588
- 4Beds
- 3Full Baths
- N/AHalf Baths
- 2,300SqFt
- 2001Year Built
- 0.30Acres
- MLS# 2417124
- Residential
- Detached
- Active Under Contract
- Approx Time on Market1 month, 9 days
- AreaMyrtle Beach Area--South of 544 & West of 17 Bypass M.i. Horry County
- CountyHorry
- SubdivisionThe Gates
Overview
Welcome to this stunning 4-bedroom, 3-bathroom home that exudes charm and elegance with its beautiful wrap-around porch and inviting low country style. The attached 2-car garage offers convenience, while the finished bonus room above the garage provides additional living space. As you step onto the front porch, you'll immediately feel the welcoming atmosphere of this exceptional home. Enter through the front door into a bright foyer, where the formal dining room awaits on the left, and the garage access and staircase are conveniently located on the right. The heart of the home is the open living area, featuring an eat-in kitchen with a breakfast bar, granite countertops, and ample white cabinetry. A spacious guest room with private access to a guest bathroom is also found on the main level, perfect for visitors. The primary suite on the main level is a true retreat, showcasing a stylish tray ceiling, a luxurious ensuite with custom built-in shelving and bench, a large walk-in closet, and a tub/shower combo with a transom window that floods the space with natural light. Upstairs, the open catwalk leads to two additional guest rooms and a guest bathroom on the left. To the right, discover a generous-sized bonus room over the garage, ideal for various uses. The living room opens to a charming Carolina Room, perfect for year-round enjoyment with its serene views of the pond. Additional features include a new roof in 2017, an electric underground dog fence added in 2017, new Anderson windows and storm doors installed in 2021, gutters replaced in 2021, storm/hurricane shutters added in 2021, and a new Carrier HVAC system installed in 2023. The mature landscaping surrounding the property enhances the allure of this low country style home, making it perfect as a primary residence or a second home. Located in The Gates at Somerset, this community offers quick access to US-17 Bypass and SC-707, ensuring that area attractions, shopping, dining, and beaches are just a short drive away. Measurements are not guaranteed. Buyer is responsible for verifying.
Agriculture / Farm
Grazing Permits Blm: ,No,
Horse: No
Grazing Permits Forest Service: ,No,
Grazing Permits Private: ,No,
Irrigation Water Rights: ,No,
Farm Credit Service Incl: ,No,
Crops Included: ,No,
Association Fees / Info
Hoa Frequency: Monthly
Hoa Fees: 52
Hoa: 1
Hoa Includes: CommonAreas, LegalAccounting, Pools, Trash
Community Features: LongTermRentalAllowed, Pool
Assoc Amenities: OwnerAllowedMotorcycle, PetRestrictions
Bathroom Info
Total Baths: 3.00
Fullbaths: 3
Bedroom Info
Beds: 4
Building Info
New Construction: No
Levels: Two
Year Built: 2001
Mobile Home Remains: ,No,
Zoning: RE
Style: Traditional
Construction Materials: VinylSiding, WoodFrame
Buyer Compensation
Exterior Features
Spa: No
Patio and Porch Features: FrontPorch, Patio
Pool Features: Community, OutdoorPool
Foundation: Slab
Exterior Features: Patio
Financial
Lease Renewal Option: ,No,
Garage / Parking
Parking Capacity: 4
Garage: Yes
Carport: No
Parking Type: Attached, Garage, TwoCarGarage
Open Parking: No
Attached Garage: Yes
Garage Spaces: 2
Green / Env Info
Green Energy Efficient: Doors, Windows
Interior Features
Floor Cover: Carpet, Vinyl
Door Features: InsulatedDoors, StormDoors
Fireplace: No
Laundry Features: WasherHookup
Furnished: Unfurnished
Interior Features: SplitBedrooms, WindowTreatments, BreakfastBar, BedroomonMainLevel, BreakfastArea, EntranceFoyer, SolidSurfaceCounters
Appliances: Dishwasher, Microwave, Range, Refrigerator
Lot Info
Lease Considered: ,No,
Lease Assignable: ,No,
Acres: 0.30
Land Lease: No
Lot Description: CulDeSac, LakeFront, OutsideCityLimits, Pond
Misc
Pool Private: No
Pets Allowed: OwnerOnly, Yes
Offer Compensation
Other School Info
Property Info
County: Horry
View: No
Senior Community: No
Stipulation of Sale: None
Habitable Residence: ,No,
Property Sub Type Additional: Detached
Property Attached: No
Security Features: SmokeDetectors
Disclosures: CovenantsRestrictionsDisclosure,SellerDisclosure
Rent Control: No
Construction: Resale
Room Info
Basement: ,No,
Sold Info
Sqft Info
Building Sqft: 2900
Living Area Source: Assessor
Sqft: 2300
Tax Info
Unit Info
Utilities / Hvac
Heating: Central, Electric
Cooling: CentralAir
Electric On Property: No
Cooling: Yes
Utilities Available: CableAvailable, ElectricityAvailable, PhoneAvailable, SewerAvailable, UndergroundUtilities, WaterAvailable
Heating: Yes
Water Source: Public
Waterfront / Water
Waterfront: Yes
Waterfront Features: Pond
Schools
Elem: Burgess Elementary School
Middle: Saint James Middle School
High: Saint James High School
Directions
From US17 Bypass, turn onto Holmestown Rd. Turn left onto Edenborough Dr. Continue straight through one stop sign, then turn left onto Kennison Dr. Turn left on Brampton Dr. Home is on the left side of the cul-de-sac.Courtesy of Cb Sea Coast Advantage Mi - Main Line: 843-650-0998


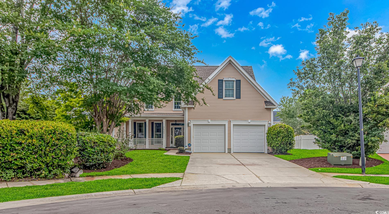
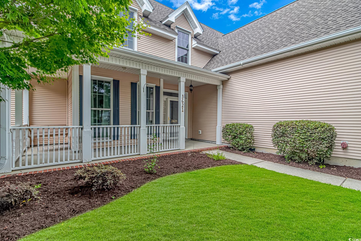
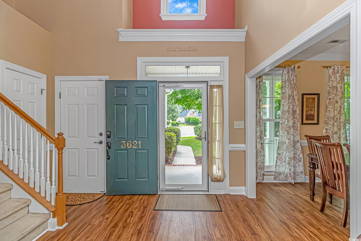
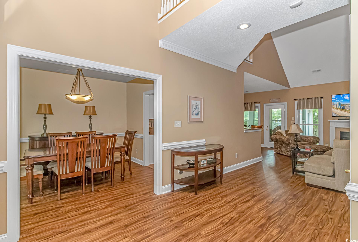
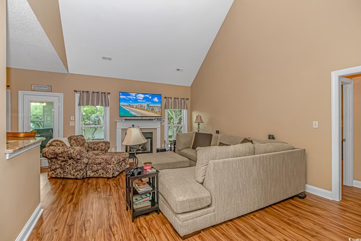
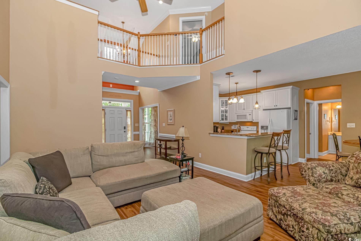
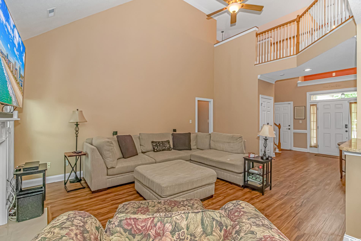
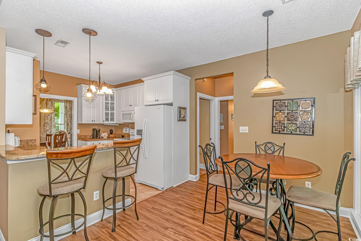
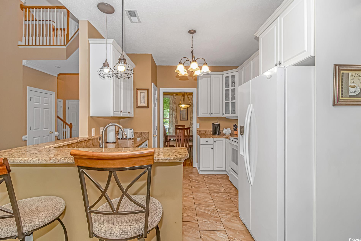
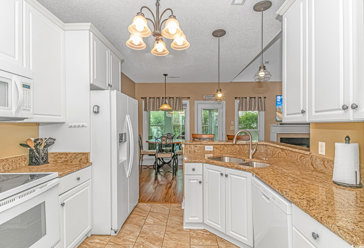
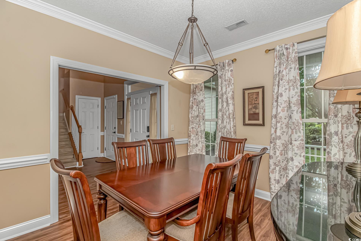
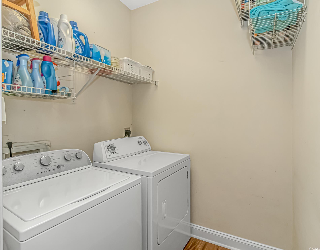
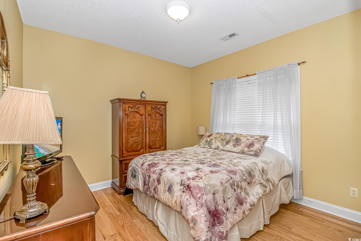
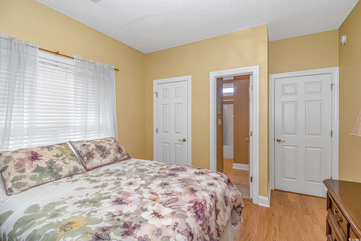
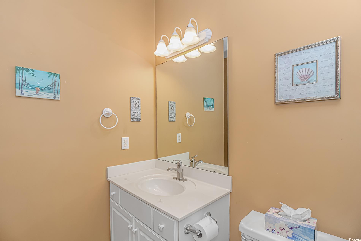
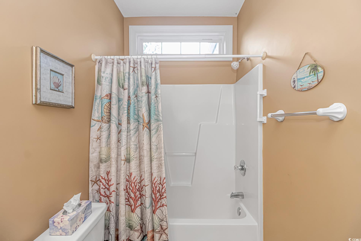
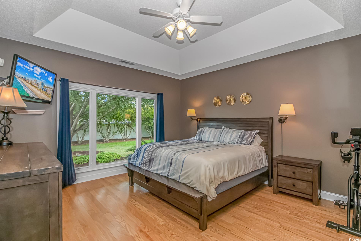
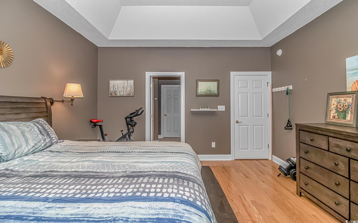
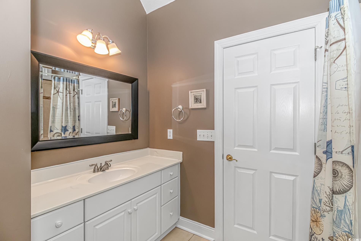
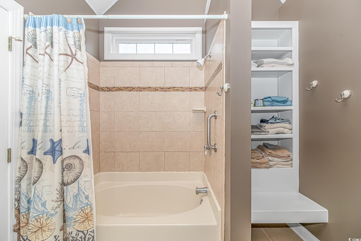
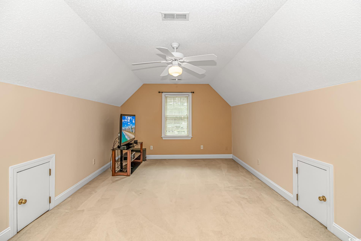
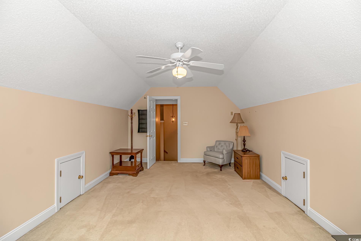
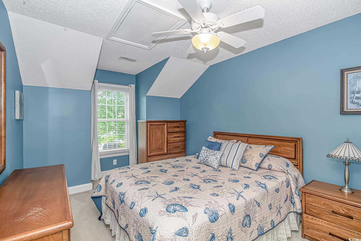
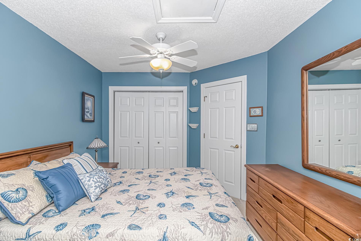
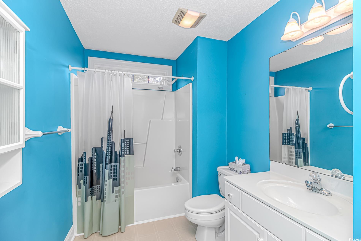
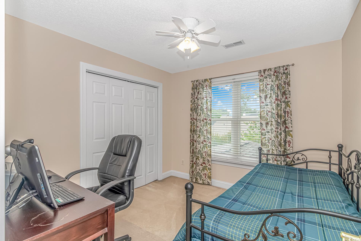
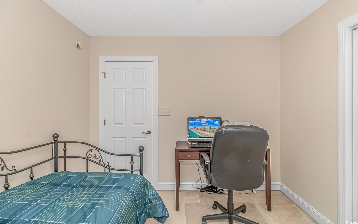
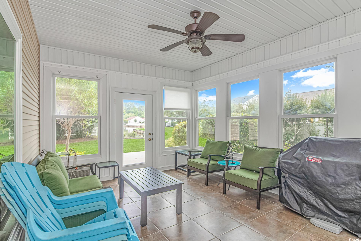
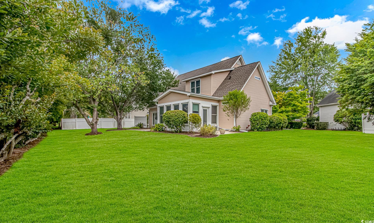
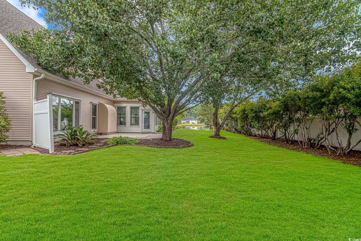
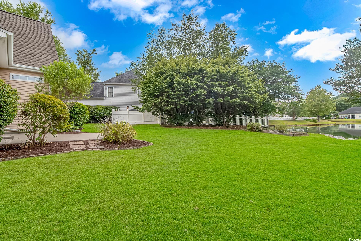
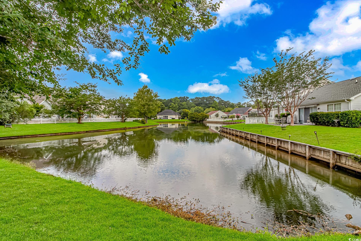
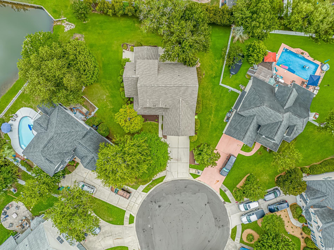
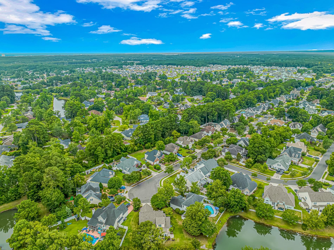
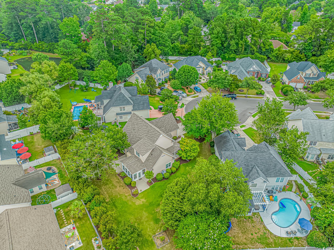
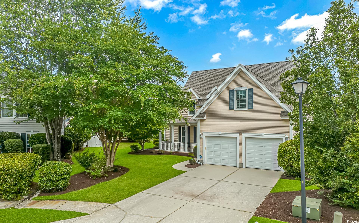
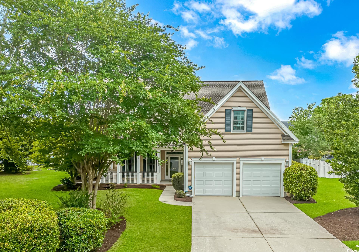
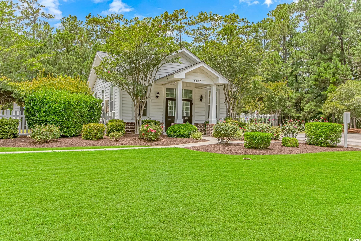
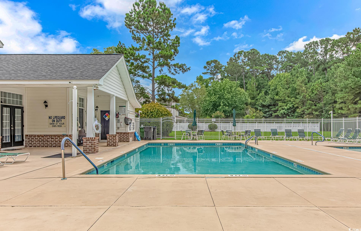
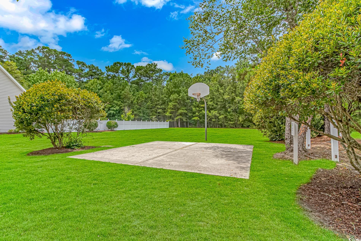
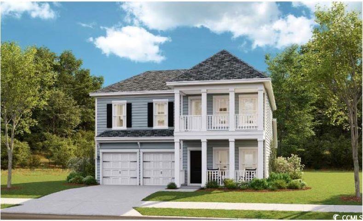
 MLS# 2419638
MLS# 2419638 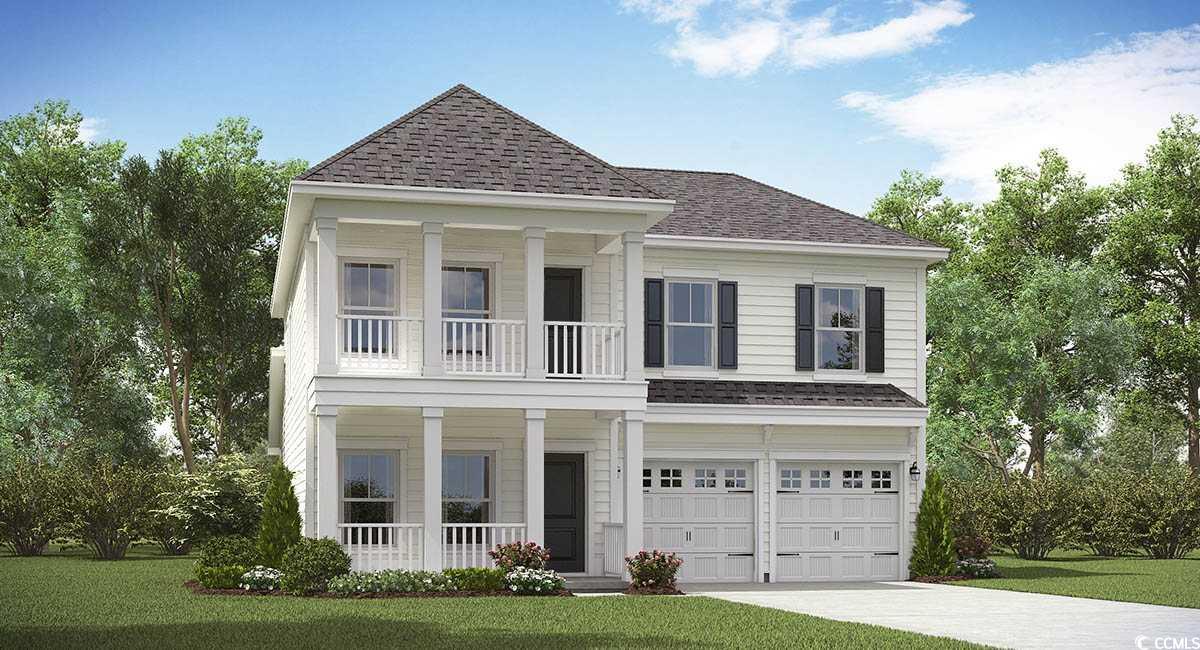
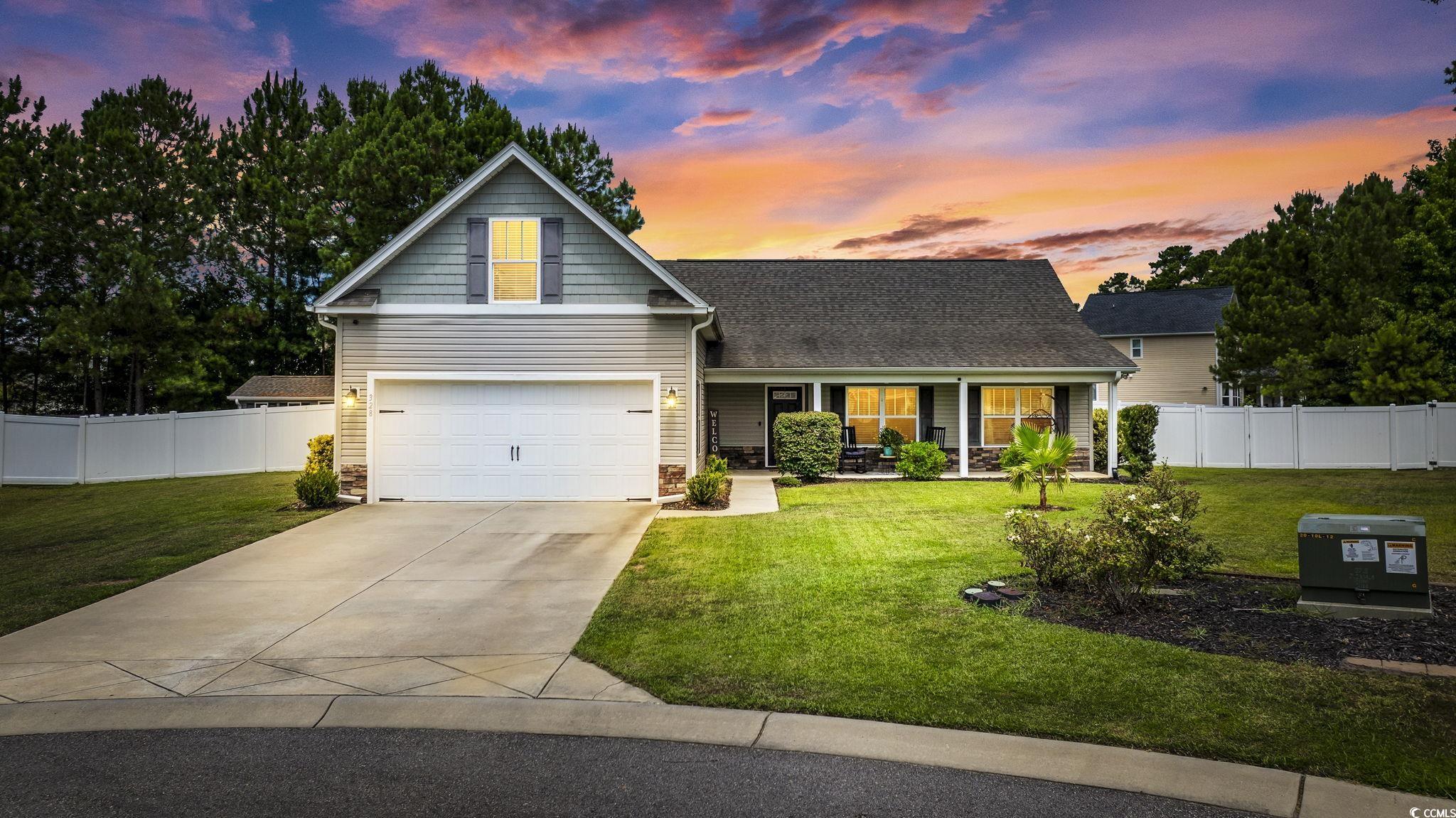
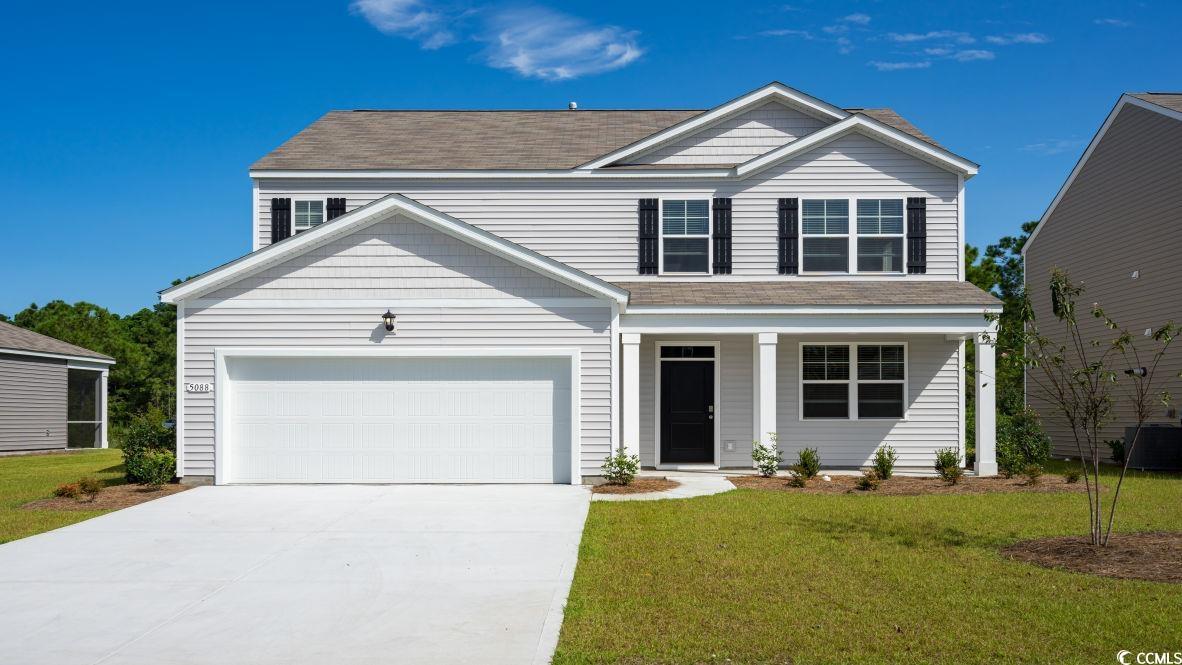
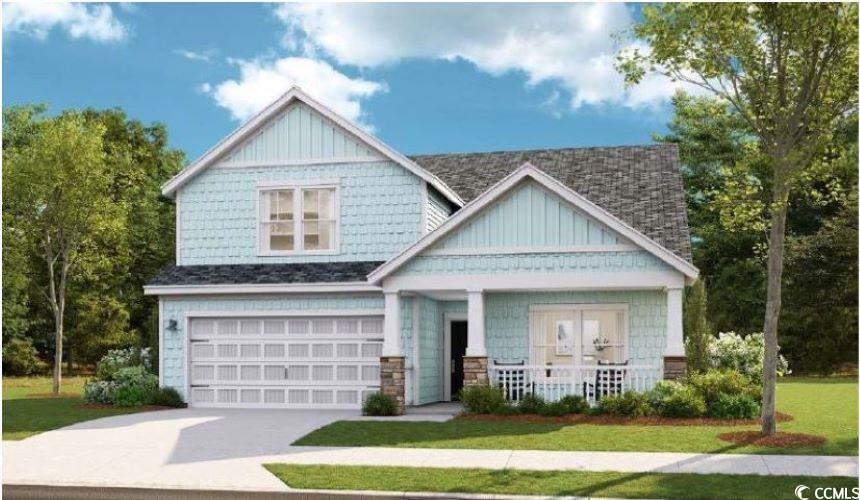
 Provided courtesy of © Copyright 2024 Coastal Carolinas Multiple Listing Service, Inc.®. Information Deemed Reliable but Not Guaranteed. © Copyright 2024 Coastal Carolinas Multiple Listing Service, Inc.® MLS. All rights reserved. Information is provided exclusively for consumers’ personal, non-commercial use,
that it may not be used for any purpose other than to identify prospective properties consumers may be interested in purchasing.
Images related to data from the MLS is the sole property of the MLS and not the responsibility of the owner of this website.
Provided courtesy of © Copyright 2024 Coastal Carolinas Multiple Listing Service, Inc.®. Information Deemed Reliable but Not Guaranteed. © Copyright 2024 Coastal Carolinas Multiple Listing Service, Inc.® MLS. All rights reserved. Information is provided exclusively for consumers’ personal, non-commercial use,
that it may not be used for any purpose other than to identify prospective properties consumers may be interested in purchasing.
Images related to data from the MLS is the sole property of the MLS and not the responsibility of the owner of this website.