Conway, SC 29527
- 3Beds
- 2Full Baths
- 1Half Baths
- 1,656SqFt
- 1993Year Built
- 0.81Acres
- MLS# 2117028
- Residential
- Detached
- Sold
- Approx Time on Market1 month, 13 days
- AreaConway Central--East Edge of Conway / North & South of 501
- CountyHorry
- SubdivisionSouth Ferry 1
Overview
3 bedroom 2.5 bathroom two story home in the popular NO HOA community of South Ferry in Conway. This home sits on a HUGE 0.81 acre private lot with both a huge back & front yard. Plenty of room for parking and all the toys (RV, Boat, Trailer, etc). Home features a large wraparound porch perfect for morning coffee or afternoon lounging. Entire first floor has been recently renovated and offers beautiful luxury wood plank flooring throughout with matching step treads leading to the second floor. Oversized living room garners a ton of natural light from the windows and doors. Lots of closet space for efficient storage. Upgraded kitchen features a full set of high end slate appliances, lots of cabinet space, tile backsplash, window above the sink, and a cut-out breakfast bar opening to see into the formal dining room. First floor laundry/utility room is huge and offers overhead built-in storage and a half bathroom with single bowl vanity. All three bedrooms are found on the second floor - with the oversized master bedroom offering a large walk-in closet and bathroom en-suite with single bowl vanity and tub/shower combo. Office/desk nook can be found opposite of the stairs and other full bathroom (also with a single bowl vanity and tub/shower combo). The additional two bedrooms are also quite spacious and feature plenty of closet space. All the major expenses have been recently done with the roof being replaced in 2016 and the HVAC & Water Heater in 2018. This home offers a private lifestyle and freedom of no restrictions - must be seen to be appreciated. Schedule your private showing today!
Sale Info
Listing Date: 08-02-2021
Sold Date: 09-16-2021
Aprox Days on Market:
1 month(s), 13 day(s)
Listing Sold:
2 Year(s), 10 month(s), 17 day(s) ago
Asking Price: $229,000
Selling Price: $230,000
Price Difference:
Increase $1,000
Agriculture / Farm
Grazing Permits Blm: ,No,
Horse: No
Grazing Permits Forest Service: ,No,
Grazing Permits Private: ,No,
Irrigation Water Rights: ,No,
Farm Credit Service Incl: ,No,
Crops Included: ,No,
Association Fees / Info
Hoa Frequency: NotApplicable
Hoa: No
Community Features: GolfCartsOK, LongTermRentalAllowed, ShortTermRentalAllowed
Assoc Amenities: OwnerAllowedGolfCart, OwnerAllowedMotorcycle, PetRestrictions, TenantAllowedGolfCart, TenantAllowedMotorcycle
Bathroom Info
Total Baths: 3.00
Halfbaths: 1
Fullbaths: 2
Bedroom Info
Beds: 3
Building Info
New Construction: No
Levels: Two
Year Built: 1993
Mobile Home Remains: ,No,
Zoning: SF 10
Style: Traditional
Construction Materials: VinylSiding
Buyer Compensation
Exterior Features
Spa: No
Patio and Porch Features: Deck, FrontPorch
Foundation: Crawlspace
Exterior Features: Deck
Financial
Lease Renewal Option: ,No,
Garage / Parking
Parking Capacity: 8
Garage: No
Carport: No
Parking Type: Driveway, RVAccessParking
Open Parking: No
Attached Garage: No
Green / Env Info
Interior Features
Floor Cover: Carpet, LuxuryVinylPlank, Vinyl
Fireplace: No
Furnished: Unfurnished
Interior Features: EntranceFoyer
Appliances: Dishwasher, Microwave, Range, Refrigerator, Dryer, Washer
Lot Info
Lease Considered: ,No,
Lease Assignable: ,No,
Acres: 0.81
Lot Size: 322x73x290x26x51x85
Land Lease: No
Lot Description: FloodZone, IrregularLot, OutsideCityLimits
Misc
Pool Private: No
Pets Allowed: OwnerOnly, Yes
Offer Compensation
Other School Info
Property Info
County: Horry
View: No
Senior Community: No
Stipulation of Sale: None
Property Sub Type Additional: Detached
Property Attached: No
Security Features: SmokeDetectors
Disclosures: SellerDisclosure
Rent Control: No
Construction: Resale
Room Info
Basement: ,No,
Basement: CrawlSpace
Sold Info
Sold Date: 2021-09-16T00:00:00
Sqft Info
Building Sqft: 1956
Living Area Source: PublicRecords
Sqft: 1656
Tax Info
Unit Info
Utilities / Hvac
Heating: Central, Electric
Cooling: CentralAir
Electric On Property: No
Cooling: Yes
Sewer: SepticTank
Utilities Available: CableAvailable, ElectricityAvailable, Other, PhoneAvailable, SepticAvailable, WaterAvailable
Heating: Yes
Water Source: Public
Waterfront / Water
Waterfront: No
Directions
From Highway 17 Byp/US-17 N, take the US-501 N ramp toward Conway. Merge onto Highway 501. Turn right onto Wright Blvd. Take the 2nd right onto 4th Ave/US-701 S. Continue to follow US-701 S. Turn left onto Pitch Landing Rd. Take the 2nd left onto Steamer Trace Rd. 3577 Steamer Trace Rd is ahead on the right.Courtesy of Jerry Pinkas R E Experts - Main Line: 843-839-9870


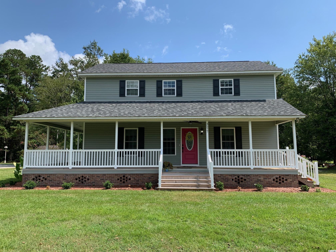
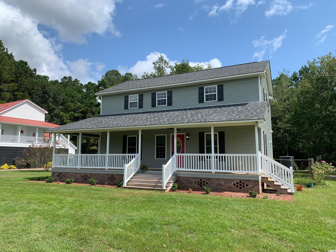
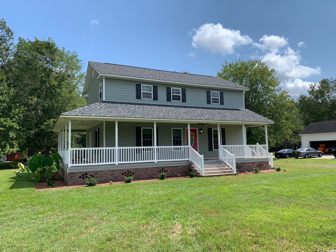
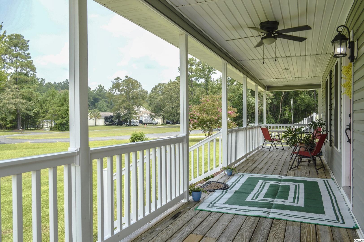
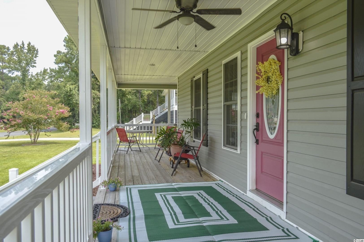
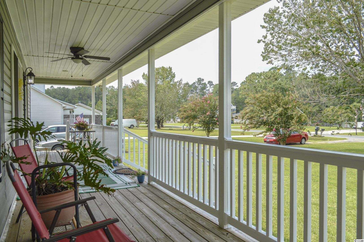
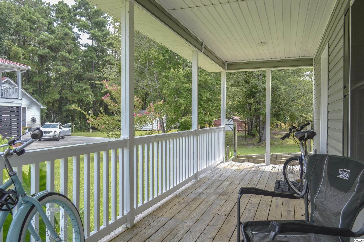
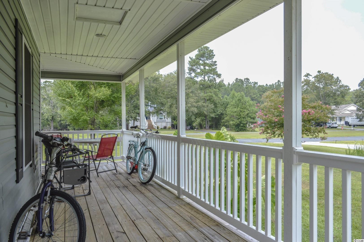
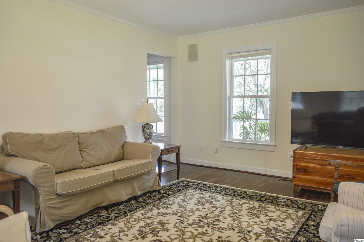
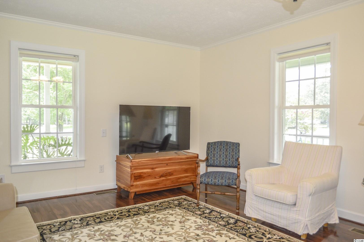
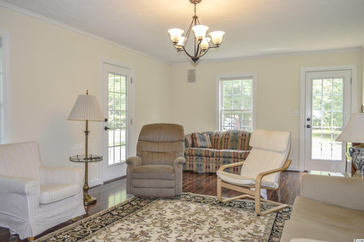
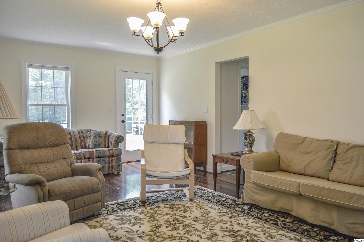
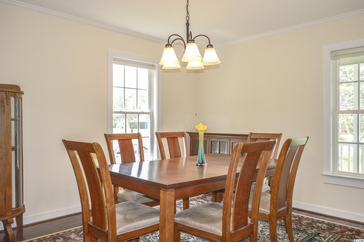
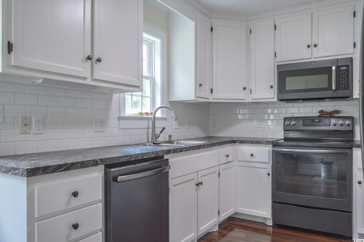
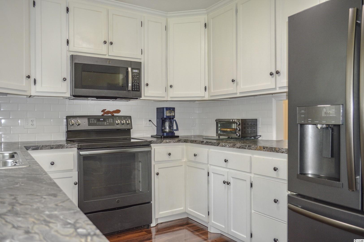
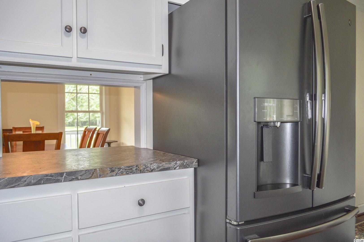
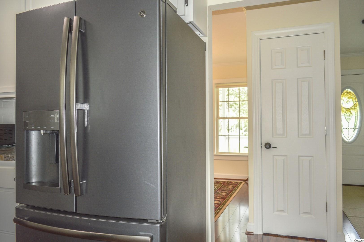
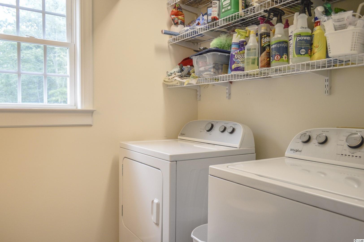
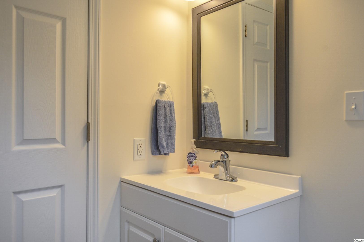
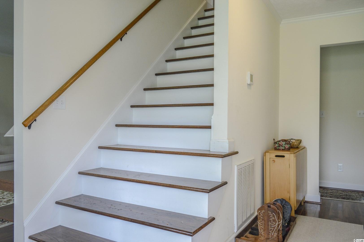
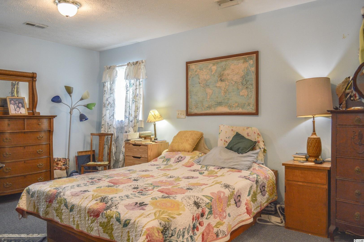
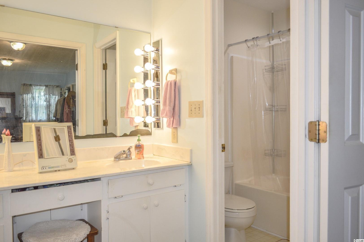
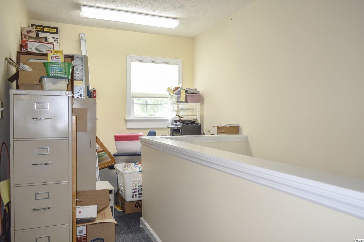
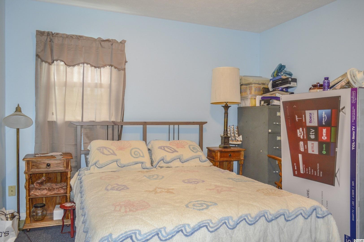

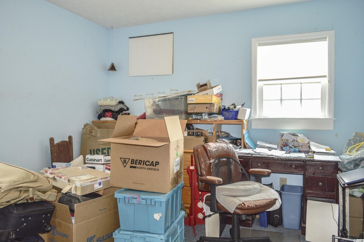
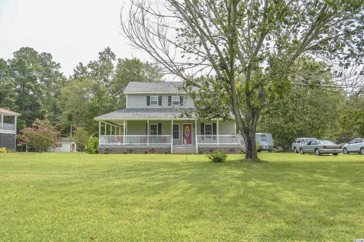
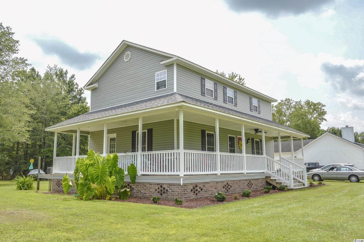
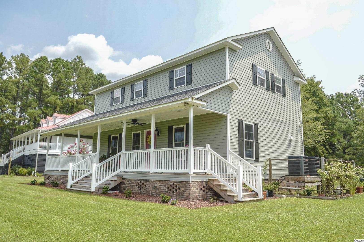
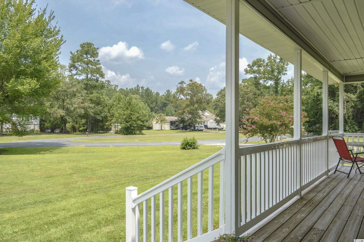
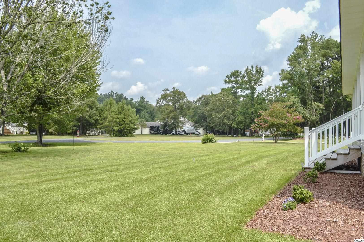
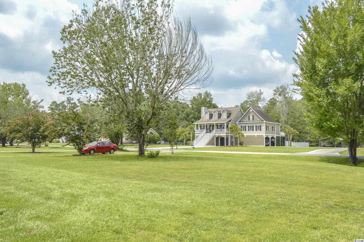
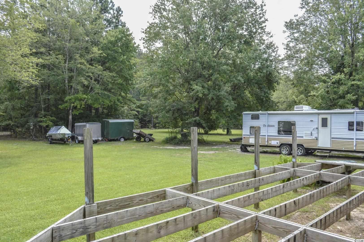
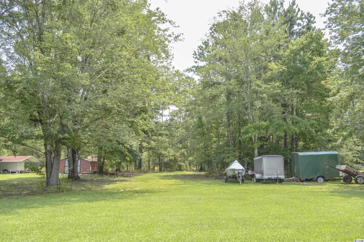
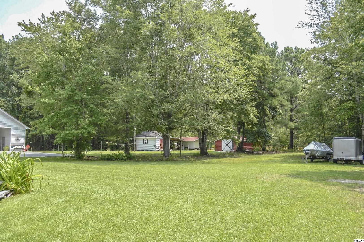
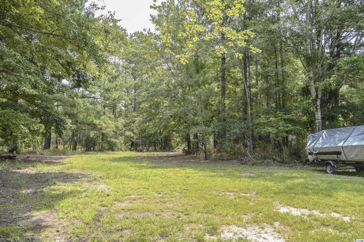
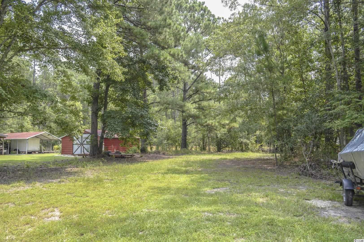
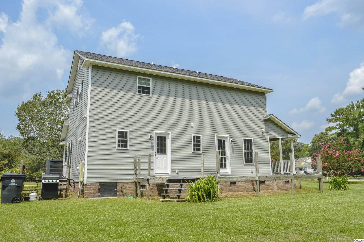
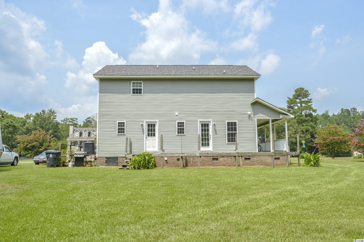
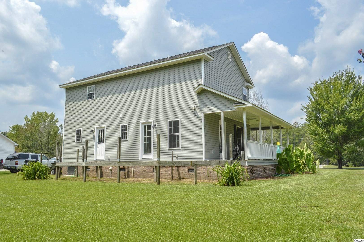
 MLS# 911124
MLS# 911124 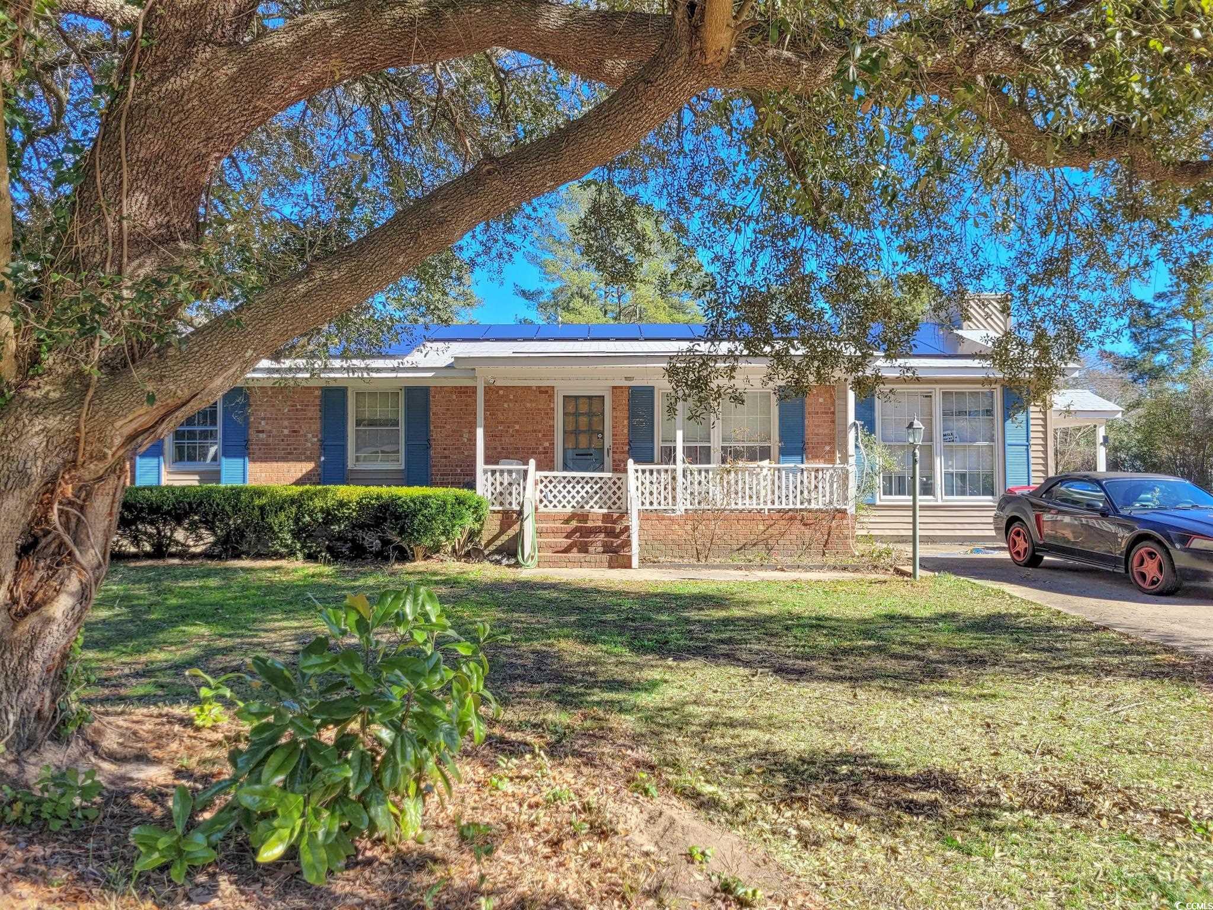
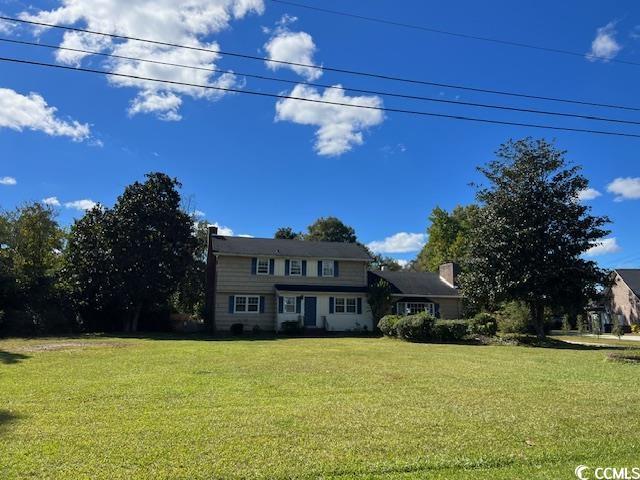
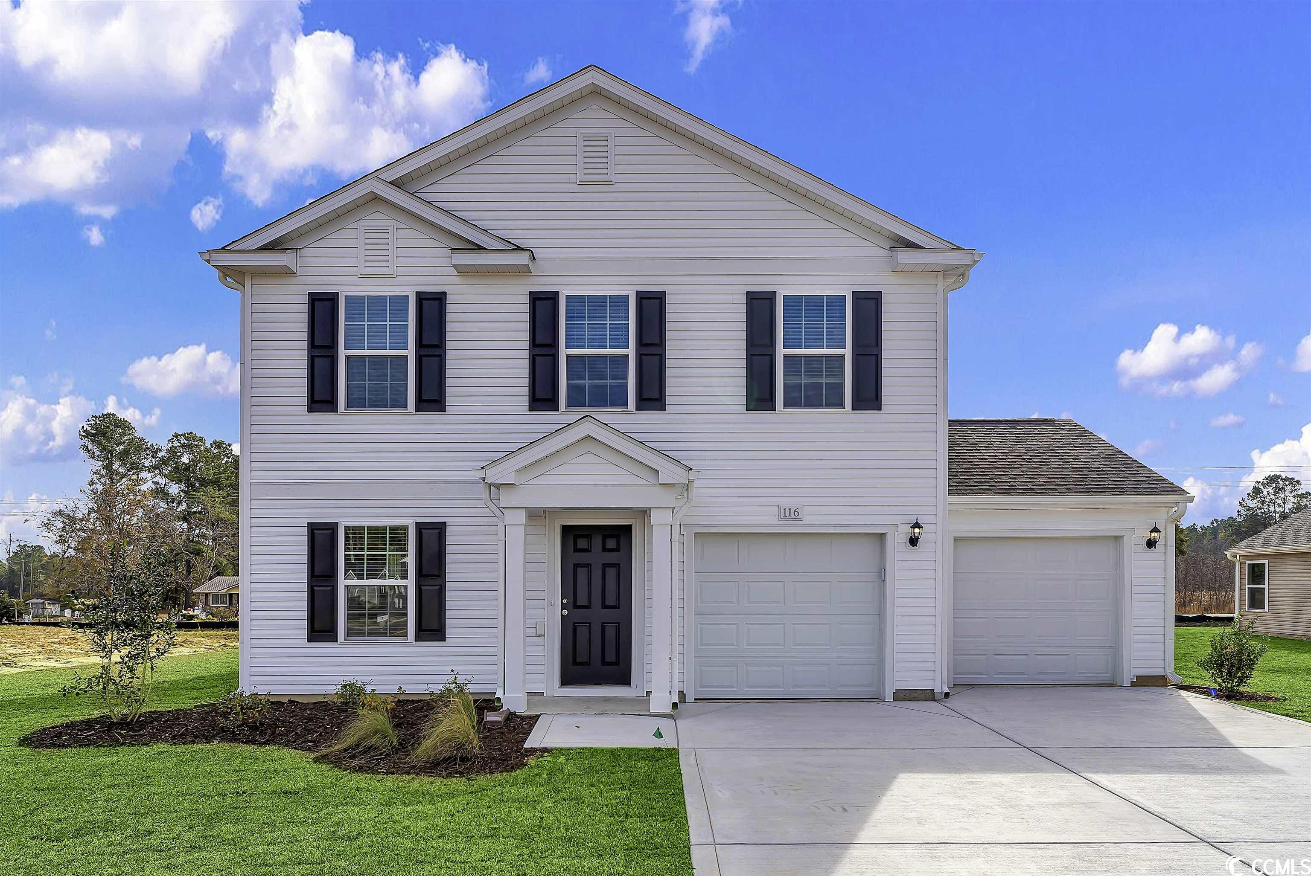
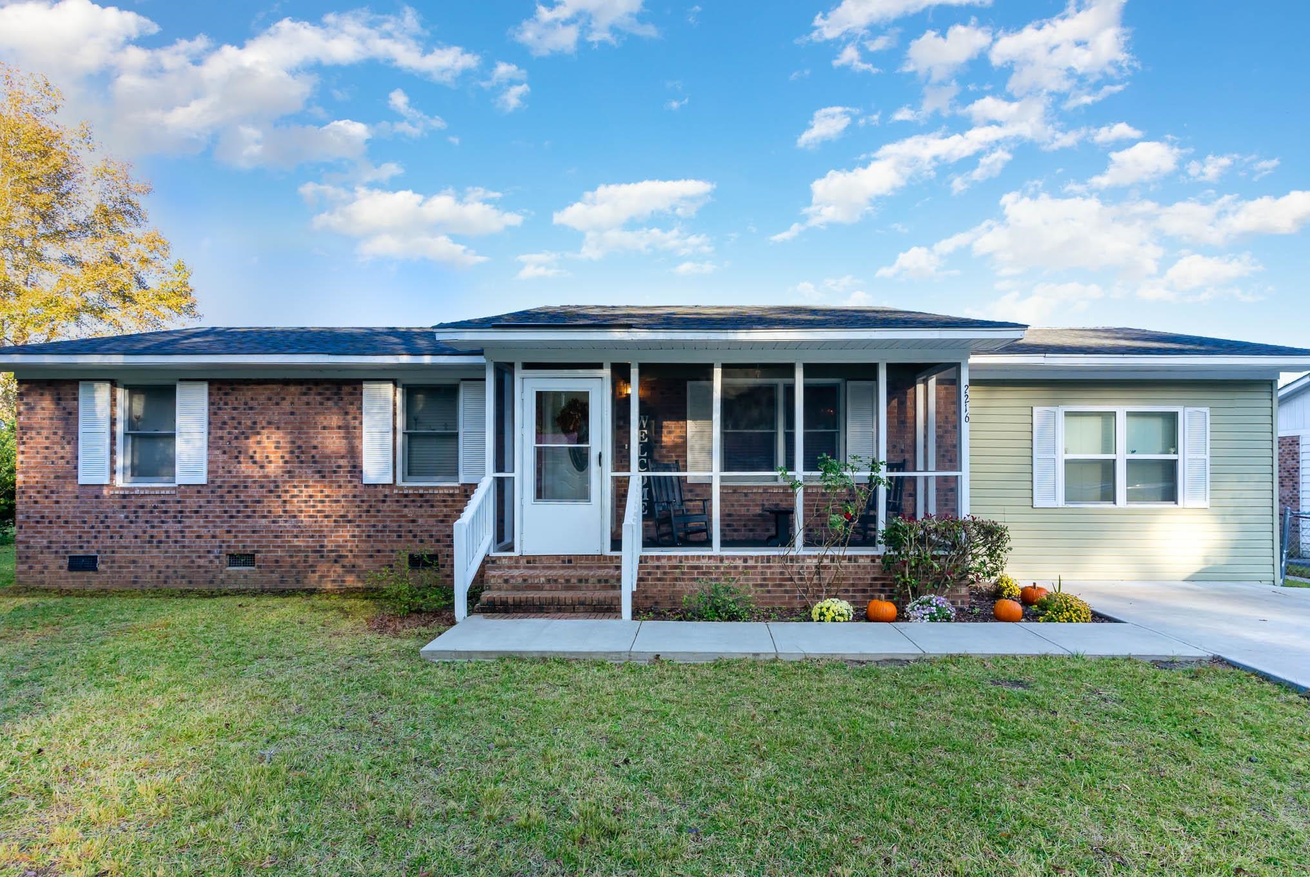
 Provided courtesy of © Copyright 2024 Coastal Carolinas Multiple Listing Service, Inc.®. Information Deemed Reliable but Not Guaranteed. © Copyright 2024 Coastal Carolinas Multiple Listing Service, Inc.® MLS. All rights reserved. Information is provided exclusively for consumers’ personal, non-commercial use,
that it may not be used for any purpose other than to identify prospective properties consumers may be interested in purchasing.
Images related to data from the MLS is the sole property of the MLS and not the responsibility of the owner of this website.
Provided courtesy of © Copyright 2024 Coastal Carolinas Multiple Listing Service, Inc.®. Information Deemed Reliable but Not Guaranteed. © Copyright 2024 Coastal Carolinas Multiple Listing Service, Inc.® MLS. All rights reserved. Information is provided exclusively for consumers’ personal, non-commercial use,
that it may not be used for any purpose other than to identify prospective properties consumers may be interested in purchasing.
Images related to data from the MLS is the sole property of the MLS and not the responsibility of the owner of this website.