Murrells Inlet, SC 29576
- 3Beds
- 2Full Baths
- N/AHalf Baths
- 1,800SqFt
- 2009Year Built
- N/AUnit #
- MLS# 1307853
- Residential
- Condominium
- Sold
- Approx Time on Market6 months, 11 days
- AreaMyrtle Beach Area--South of 544 & West of 17 Bypass M.i. Horry County
- CountyHorry
- Subdivision Stonegate At Prince Creek
Overview
352 ARLINGTON CIRCLE REMARKS A NEW Developer. Any possible upgrades that could have been installed in a new home have been provided here and are included with the sale. This Light and Airy home includes a private courtyard with brick pavers, gas fire pit, stone fountain, landscaped garden with wrought iron trellises a charcoal grille. The home backs up to a nature preserve fully visible from the Living room, a two way fireplace is also in the Living room with the other side in the Hearth room. In the kitchen are upgraded GE Profile stainless steel appliances including double ovens a convention and a stander GE Profile self cleaning, S/S Side by side refrigerator, and a trash compactor. The raised paneled cabinetry with nickel knobs has halogen under counter lighting with dimmers. Another feature is a corner glass fronted cabinet and a large 2 shelf Lazy Susan contained in the cabinets. An ECO Reverse Osmosis Drinking Water System has been installed. This room is complemented by a large island matching the granite countertops with pull out drawers, two outfitted with cutting boards and knife slots and also large pullout shelving in the cabinets. All the drawers and cabinets in the home have ultra quiet closing mechanisms in them making slamming impossible. The master bedroom and living room have doors to access the courtyard and French doors off the living room lead to the 3rd bedroom or office. The master bath contains a large Travertine tiled walk in shower with Sun Tunnel allowing for sunlight to flow through. The double sinks with full mirror are also accented by the same granite in the kitchen and contain the upgraded cabinetry mentioned above. The guest bathroom has a large garden tub and the enclosure is tiled in Travertine to match the flooring. All Custom Window treatments convey. In addition to these amenities, there is a fully automated Control 4 system which operates a home monitored security controls and audio/visual/Surround Sound 7.1 functionality throughout the home. There is also WI-FI capability via a wireless hot spot in the middle of the home. This system also offers the opportunity for temperature and lighting management as well as video streaming ability on both flat panel 55and 42 HD televisions. The entire system can be accessed via, computer, tablet or smart phone. All window treatments and blinds, 2 Mink-Aire bedroom fans, Control4 home System with remotes and Whirlpool Cabrio Energy Efficient Washer/Dryer are included. The full 2 car garage is equipped with built in cabinets with sink and custom shelving for storage with pull down stairs for access to a floored lighted attic for more storage space.
Sale Info
Listing Date: 05-01-2013
Sold Date: 11-13-2013
Aprox Days on Market:
6 month(s), 11 day(s)
Listing Sold:
10 Year(s), 11 month(s), 24 day(s) ago
Asking Price: $309,000
Selling Price: $256,320
Price Difference:
Reduced By $22,680
Agriculture / Farm
Grazing Permits Blm: ,No,
Horse: No
Grazing Permits Forest Service: ,No,
Grazing Permits Private: ,No,
Irrigation Water Rights: ,No,
Farm Credit Service Incl: ,No,
Crops Included: ,No,
Association Fees / Info
Hoa Frequency: Monthly
Hoa Fees: 325
Hoa: 1
Hoa Includes: AssociationManagement, CommonAreas, CableTV, Internet, LegalAccounting, MaintenanceGrounds, Pools, Recycling, RecreationFacilities, Sewer, Trash, Water
Community Features: Clubhouse, CableTV, RecreationArea, LongTermRentalAllowed
Assoc Amenities: Clubhouse, PetRestrictions, Trash, CableTV
Bathroom Info
Total Baths: 2.00
Fullbaths: 2
Bedroom Info
Beds: 3
Building Info
New Construction: No
Num Stories: 1
Levels: One
Year Built: 2009
Mobile Home Remains: ,No,
Zoning: RES
Style: OneStory
Common Walls: EndUnit
Construction Materials: Masonry
Entry Level: 1
Buyer Compensation
Exterior Features
Spa: No
Patio and Porch Features: Patio
Window Features: Skylights
Foundation: Slab
Exterior Features: Fence, SprinklerIrrigation, Patio
Financial
Lease Renewal Option: ,No,
Garage / Parking
Garage: Yes
Carport: No
Parking Type: Garage, Private, GarageDoorOpener
Open Parking: No
Attached Garage: No
Green / Env Info
Green Energy Efficient: Doors, Windows
Interior Features
Floor Cover: Carpet, Tile, Wood
Door Features: InsulatedDoors
Fireplace: Yes
Laundry Features: WasherHookup
Furnished: Unfurnished
Interior Features: Attic, Fireplace, PermanentAtticStairs, SplitBedrooms, Skylights, Workshop, WindowTreatments, BedroomonMainLevel, EntranceFoyer
Appliances: Dryer, WaterPurifier, Washer
Lot Info
Lease Considered: ,No,
Lease Assignable: ,No,
Acres: 0.00
Land Lease: No
Lot Description: OutsideCityLimits
Misc
Pool Private: No
Pets Allowed: OwnerOnly, Yes
Offer Compensation
Other School Info
Property Info
County: Horry
View: No
Senior Community: No
Stipulation of Sale: None
Property Sub Type Additional: Condominium
Property Attached: No
Security Features: SecuritySystem, SmokeDetectors
Disclosures: CovenantsRestrictionsDisclosure,SellerDisclosure
Rent Control: No
Construction: Resale
Room Info
Basement: ,No,
Sold Info
Sold Date: 2013-11-13T00:00:00
Sqft Info
Building Sqft: 2350
Sqft: 1800
Tax Info
Unit Info
Utilities / Hvac
Heating: Central, Electric
Cooling: CentralAir
Electric On Property: No
Cooling: Yes
Utilities Available: CableAvailable, ElectricityAvailable, PhoneAvailable, SewerAvailable, UndergroundUtilities, WaterAvailable
Heating: Yes
Water Source: Public
Waterfront / Water
Waterfront: No
Schools
Elem: Saint James Elementary School
Middle: Saint James Middle School
High: Saint James High School
Directions
From HWY 707 and Tournament Blvd. enter the Prince Creek Community. Make your 2nd left onto Stonegate Blvd. go about 200 yards and make your 1st right onto Arlington Cir. House number 352 is the last building on the right (Front Unit) at the corner of Hawk Landing Lane.Courtesy of Re/max Beach & Golf


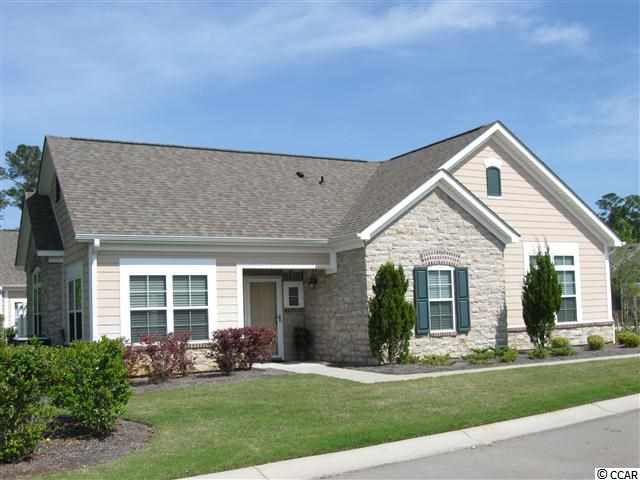
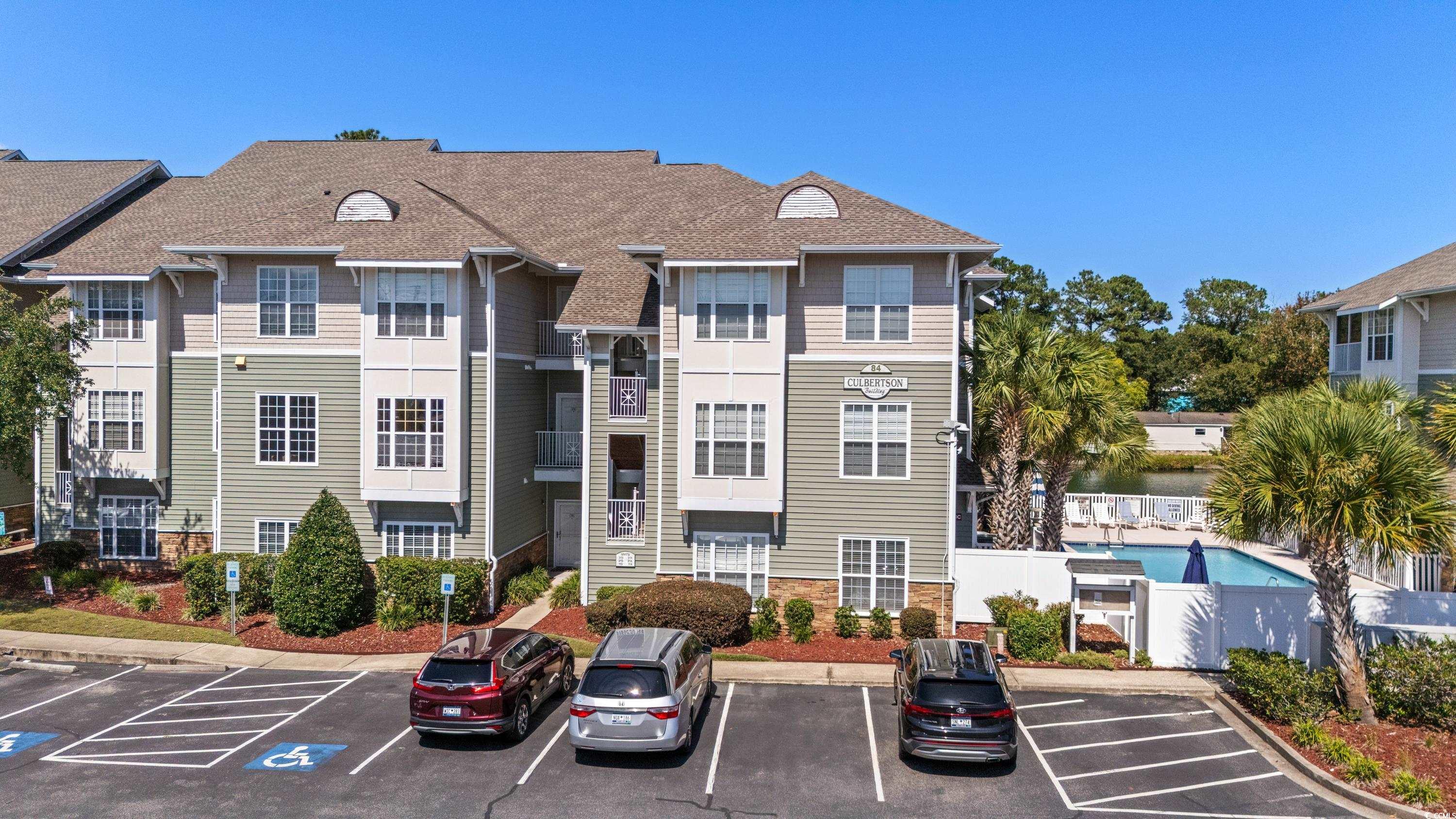
 MLS# 2420096
MLS# 2420096 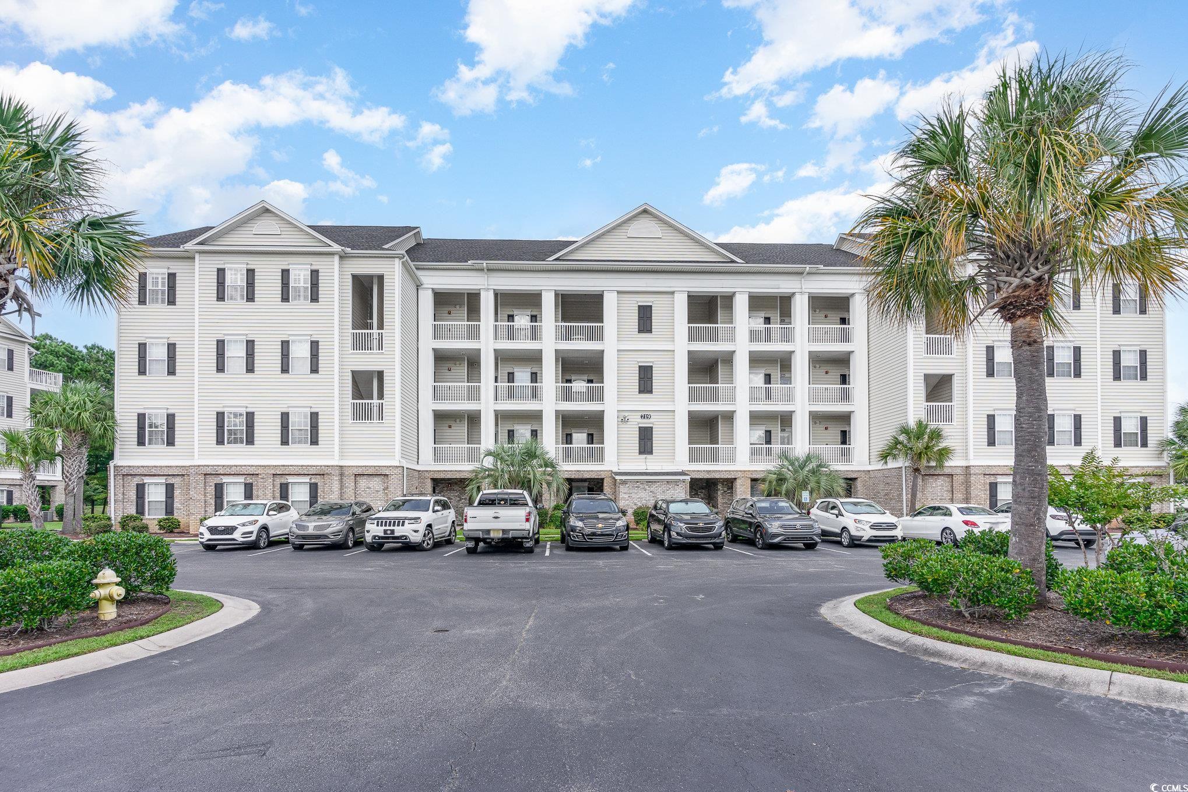
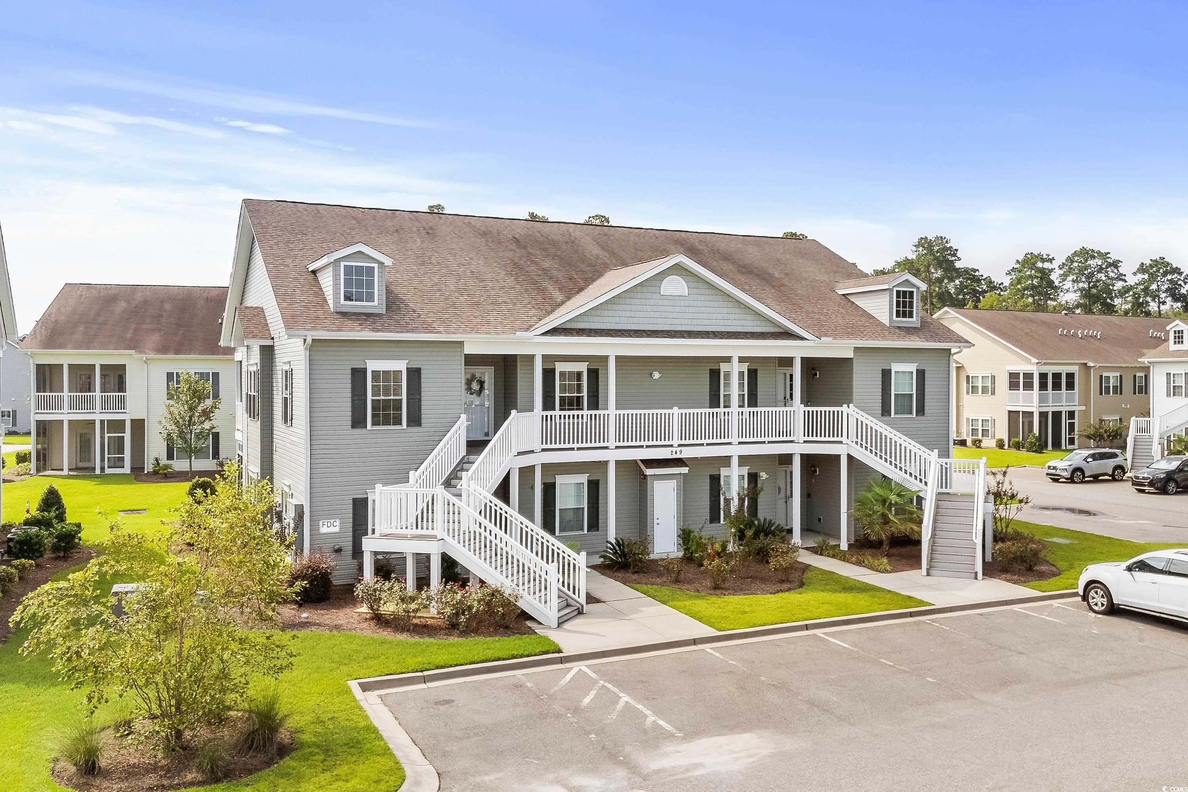
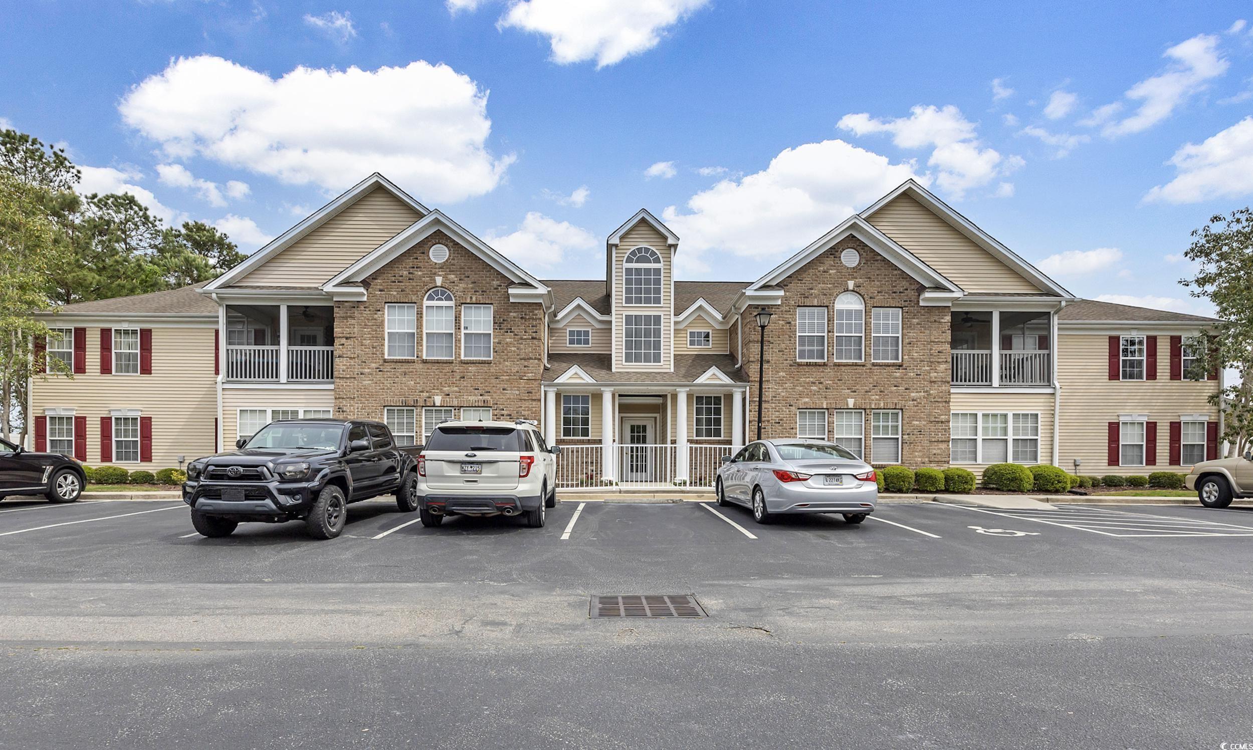
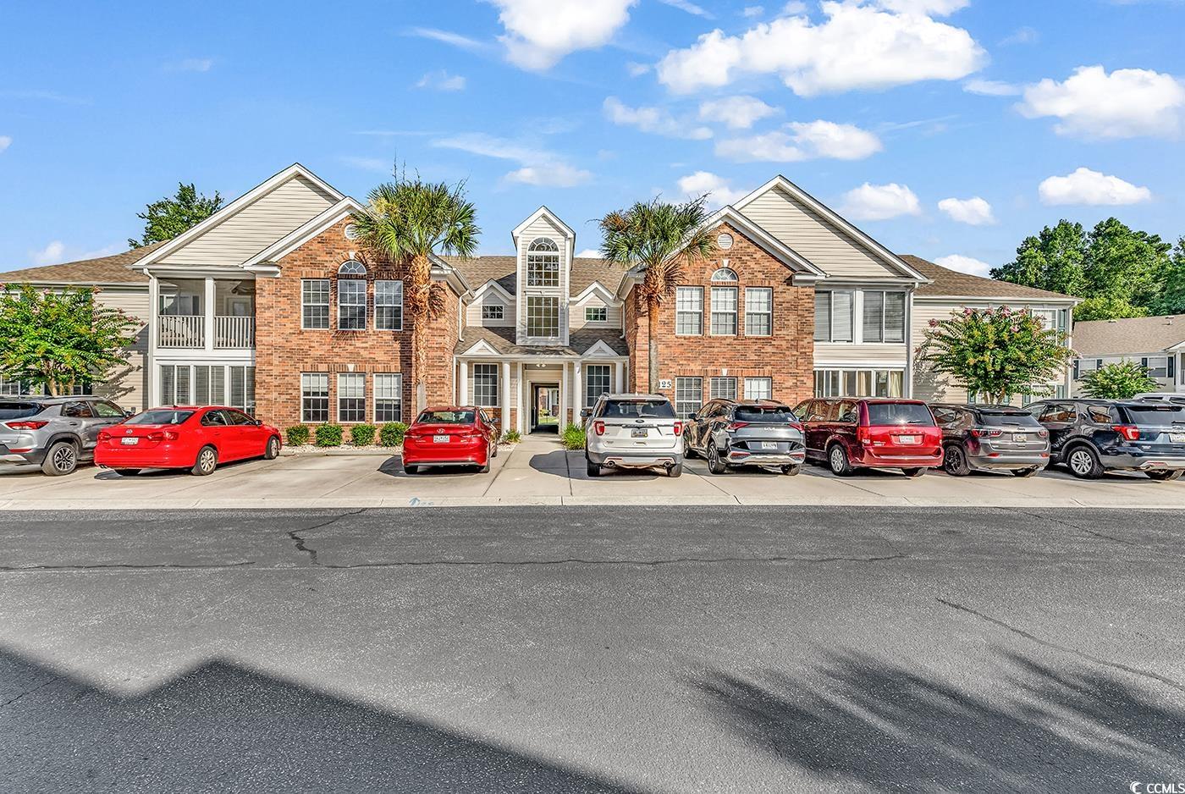
 Provided courtesy of © Copyright 2024 Coastal Carolinas Multiple Listing Service, Inc.®. Information Deemed Reliable but Not Guaranteed. © Copyright 2024 Coastal Carolinas Multiple Listing Service, Inc.® MLS. All rights reserved. Information is provided exclusively for consumers’ personal, non-commercial use,
that it may not be used for any purpose other than to identify prospective properties consumers may be interested in purchasing.
Images related to data from the MLS is the sole property of the MLS and not the responsibility of the owner of this website.
Provided courtesy of © Copyright 2024 Coastal Carolinas Multiple Listing Service, Inc.®. Information Deemed Reliable but Not Guaranteed. © Copyright 2024 Coastal Carolinas Multiple Listing Service, Inc.® MLS. All rights reserved. Information is provided exclusively for consumers’ personal, non-commercial use,
that it may not be used for any purpose other than to identify prospective properties consumers may be interested in purchasing.
Images related to data from the MLS is the sole property of the MLS and not the responsibility of the owner of this website.