Myrtle Beach, SC 29577
- 4Beds
- 3Full Baths
- 1Half Baths
- 2,450SqFt
- 2013Year Built
- 0.09Acres
- MLS# 2018166
- Residential
- Detached
- Sold
- Approx Time on Market2 months, 25 days
- AreaMyrtle Beach Area--Southern Limit To 10th Ave N
- CountyHorry
- SubdivisionSweetgrass Square - Market Common
Overview
Welcome home to your Charleston style home in Sweetgrass Square in The Market Common. This home is only one out of two in the entire neighborhood! This Darlington floorplan with a separate suite above the garage is a fantastic floorplan that offers many options depending on lifestyle. This home is on a corner lot allowing for easy on street parking in addition to the detached 2-car garage. Enjoy beautiful East sunrise views from the side yard, front porch, or balcony. The extended courtyard features paved hardscaping throughout, mature palm trees, Crepe Myrtles, Sago Palms, a pergola, an area to re-pot/work on plants, a water hose, and ample areas to dine/entertain. Step onto the covered, fenced, and repainted front porch that is set back from the road and enjoy the view! Upon entering, to the right is a formal dining room with upgraded light fixtures, built-ins, custom trim work and molding. Walk through the dining room to the kitchen where there are granite countertops, stainless steel appliances, tile backsplash, pantry, a window that overlooks the courtyard and breakfast bar with pendant lights. The living room is open to the kitchen and has beautiful coffered ceilings, a ceiling fan and plenty of space. There is an option to exit to the courtyard through the storm door through off of living room. Hardwood is throughout the downstairs along with a storage closet and half bath. Upstairs, there are 3 bedrooms and stackable washer and dryer for convenience. The owners' suite is upstairs and features a spacious bedroom with tray ceiling, ceiling fan, sitting area, new carpet, transom windows, walk-in closet and balcony that is overlooks Sweetgrass. New owners can choose how they want to relax up top with ample options for a table, chairs, swing, or hammock. The owners' bathroom has double sinks, a shower or tub option and is covered with white subway tile backsplash accents. Two more bedrooms are upstairs and both have crown molding, ceiling fans, new carpet, and share a full bathroom with two sinks. One of these bedrooms was utilized as an office and has a Murphy bed option. But wait, there is more! Above the garage is a 4th bedroom that could serve as a bonus room, study, office, home gym, craft room, or studio. It is a large room with a full bathroom that would be great for family or friends that are visiting. The HOA fee includes the landscaping outside of the fence, basic cable and internet, common area maintenance, AND the Market Common amenity center. This resort style pool features a large pool, kiddie pool, lazy river, two hot tubs, hammocks, ping pong tables, a pool volleyball net, and gym. Living in this wonderful community there is easy access to the beach, dining, shopping, and entertaining... all is a golf cart ride, bike, or walk away! Trails, bowling, a dog park, a movie theater, playgrounds, and gyms are all just some parts of living the lifestyle of The Market Common.Schedule your showing today!
Sale Info
Listing Date: 08-28-2020
Sold Date: 11-23-2020
Aprox Days on Market:
2 month(s), 25 day(s)
Listing Sold:
3 Year(s), 7 month(s), 18 day(s) ago
Asking Price: $415,000
Selling Price: $405,000
Price Difference:
Reduced By $10,000
Agriculture / Farm
Grazing Permits Blm: ,No,
Horse: No
Grazing Permits Forest Service: ,No,
Grazing Permits Private: ,No,
Irrigation Water Rights: ,No,
Farm Credit Service Incl: ,No,
Crops Included: ,No,
Association Fees / Info
Hoa Frequency: Monthly
Hoa Fees: 182
Hoa: 1
Hoa Includes: CommonAreas, CableTV, Internet, LegalAccounting, MaintenanceGrounds, Pools, RecreationFacilities
Community Features: Clubhouse, GolfCartsOK, Pool, RecreationArea, LongTermRentalAllowed
Assoc Amenities: Clubhouse, OwnerAllowedGolfCart, OwnerAllowedMotorcycle, Pool, PetRestrictions, TenantAllowedGolfCart, TenantAllowedMotorcycle
Bathroom Info
Total Baths: 4.00
Halfbaths: 1
Fullbaths: 3
Bedroom Info
Beds: 4
Building Info
New Construction: No
Levels: Two
Year Built: 2013
Mobile Home Remains: ,No,
Zoning: RES
Construction Materials: HardiPlankType
Buyer Compensation
Exterior Features
Spa: No
Patio and Porch Features: Balcony, FrontPorch
Window Features: StormWindows
Pool Features: Association, Community
Foundation: Slab
Exterior Features: Balcony, Fence
Financial
Lease Renewal Option: ,No,
Garage / Parking
Parking Capacity: 2
Garage: Yes
Carport: No
Parking Type: Detached, TwoCarGarage, Garage, GarageDoorOpener
Open Parking: No
Attached Garage: No
Garage Spaces: 2
Green / Env Info
Green Energy Efficient: Doors, Windows
Interior Features
Floor Cover: Carpet, Tile, Wood
Door Features: InsulatedDoors, StormDoors
Fireplace: No
Laundry Features: WasherHookup
Furnished: Unfurnished
Interior Features: Other, WindowTreatments, BreakfastBar, BreakfastArea, EntranceFoyer, InLawFloorplan, StainlessSteelAppliances, SolidSurfaceCounters
Appliances: Dishwasher, Disposal, Microwave, Range, Refrigerator
Lot Info
Lease Considered: ,No,
Lease Assignable: ,No,
Acres: 0.09
Land Lease: No
Lot Description: CityLot, Rectangular
Misc
Pool Private: No
Pets Allowed: OwnerOnly, Yes
Offer Compensation
Other School Info
Property Info
County: Horry
View: No
Senior Community: No
Stipulation of Sale: None
Property Sub Type Additional: Detached
Property Attached: No
Security Features: SecuritySystem, SmokeDetectors
Disclosures: CovenantsRestrictionsDisclosure,SellerDisclosure
Rent Control: No
Construction: Resale
Room Info
Basement: ,No,
Sold Info
Sold Date: 2020-11-23T00:00:00
Sqft Info
Building Sqft: 2830
Living Area Source: Plans
Sqft: 2450
Tax Info
Tax Legal Description: lot5, R10
Unit Info
Utilities / Hvac
Heating: Central, Electric, Gas
Cooling: CentralAir
Electric On Property: No
Cooling: Yes
Utilities Available: CableAvailable, ElectricityAvailable, NaturalGasAvailable, PhoneAvailable, SewerAvailable, UndergroundUtilities, WaterAvailable
Heating: Yes
Water Source: Public
Waterfront / Water
Waterfront: No
Schools
Elem: Myrtle Beach Elementary School
Middle: Myrtle Beach Middle School
High: Myrtle Beach High School
Courtesy of Real Living Home Realty Group


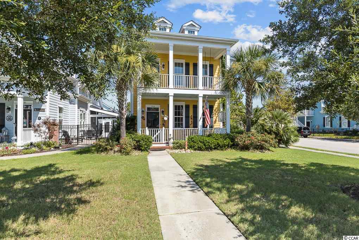
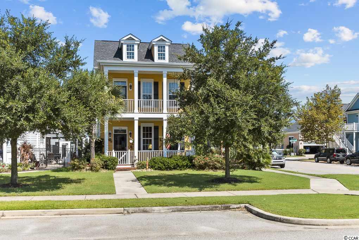
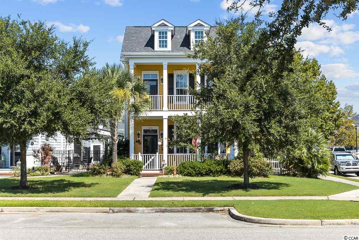
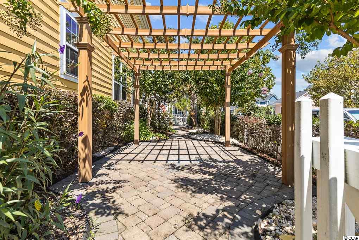
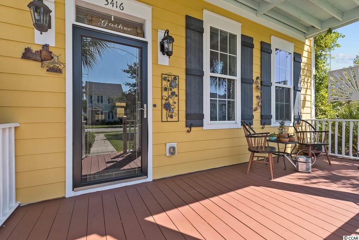
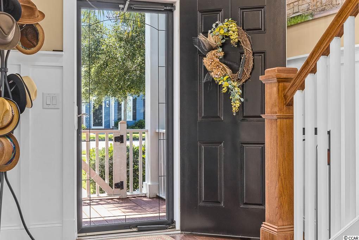
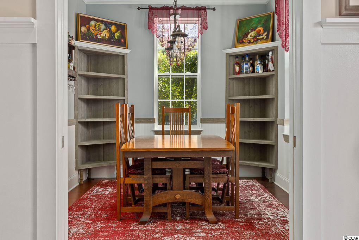
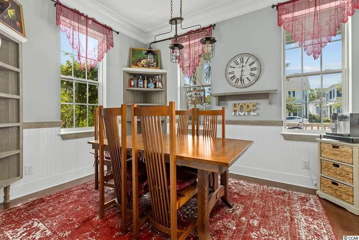
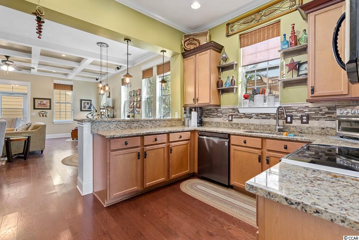
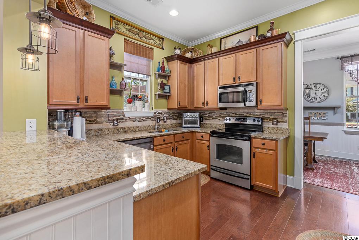
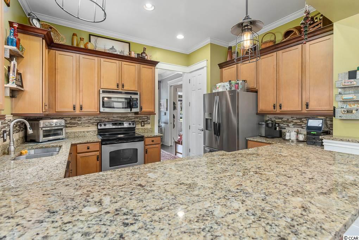
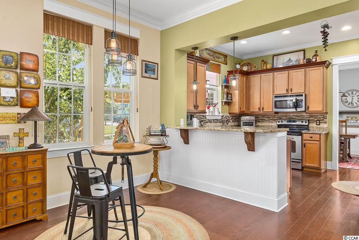
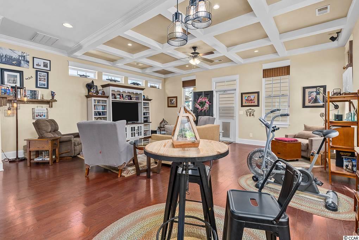
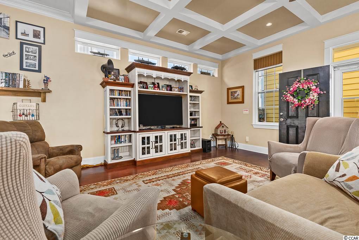
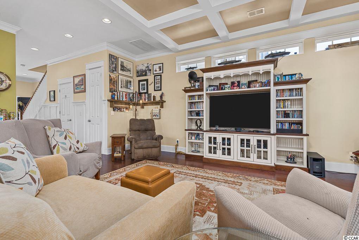
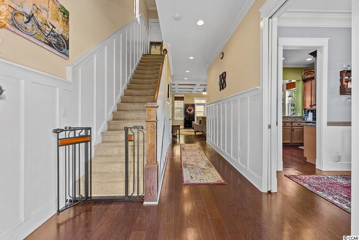
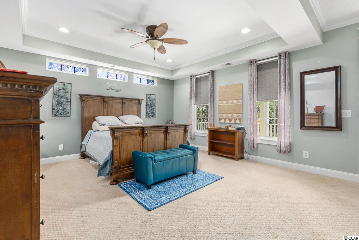
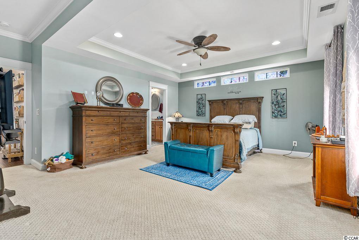
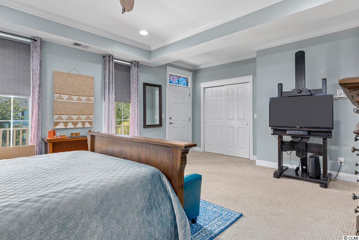
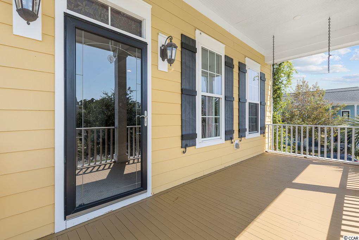
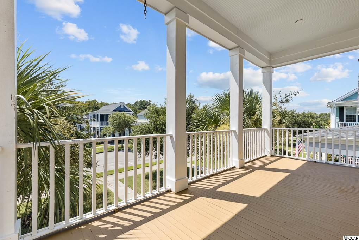
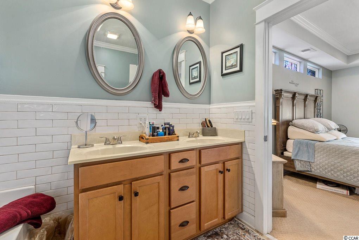
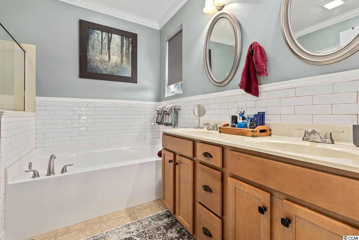
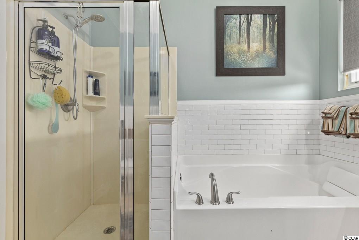
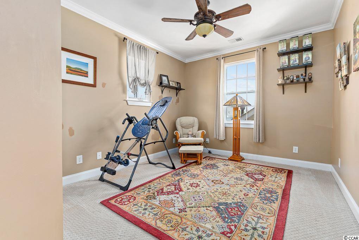
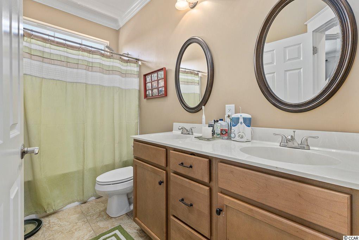
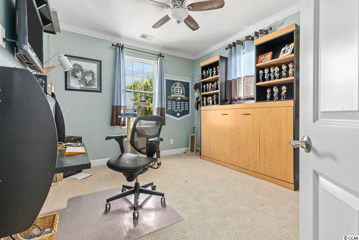
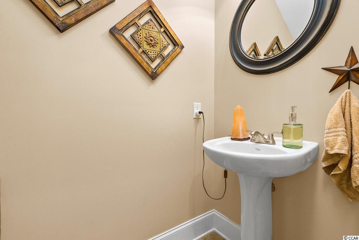
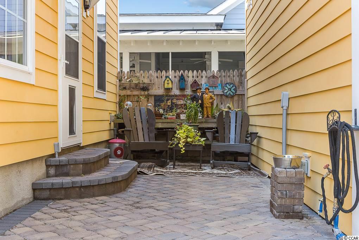
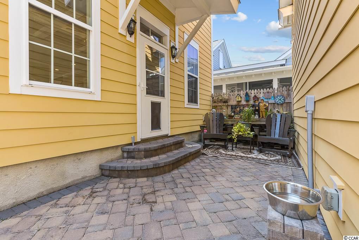
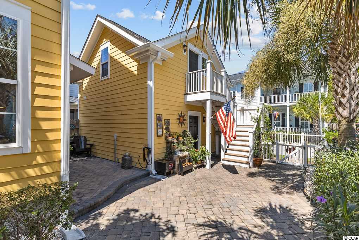
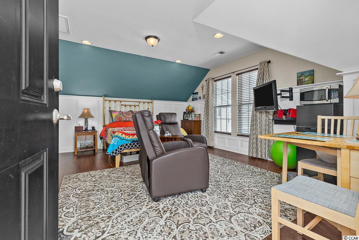
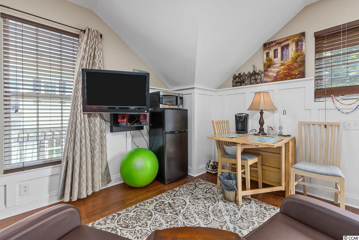
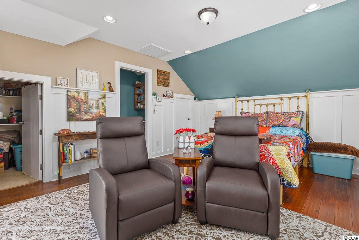
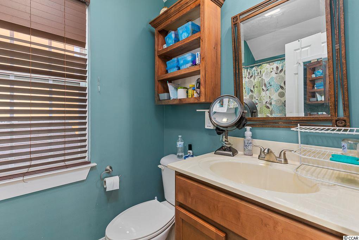
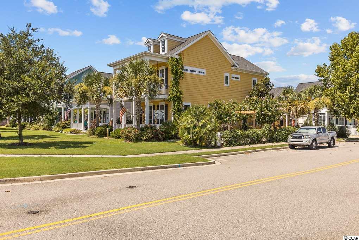
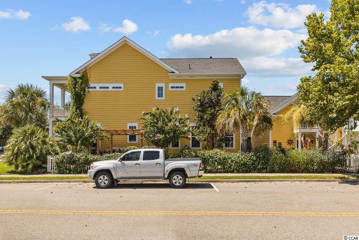
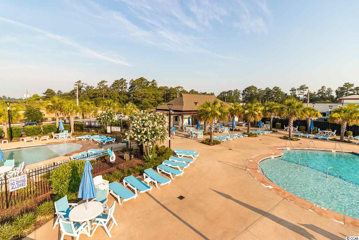
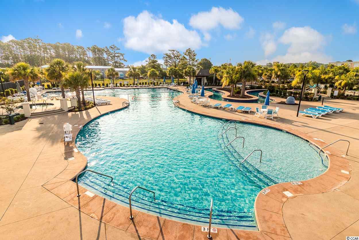
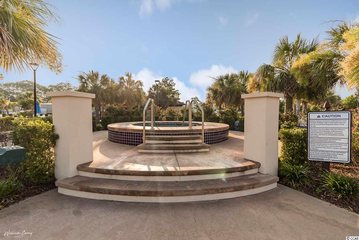
 MLS# 922424
MLS# 922424 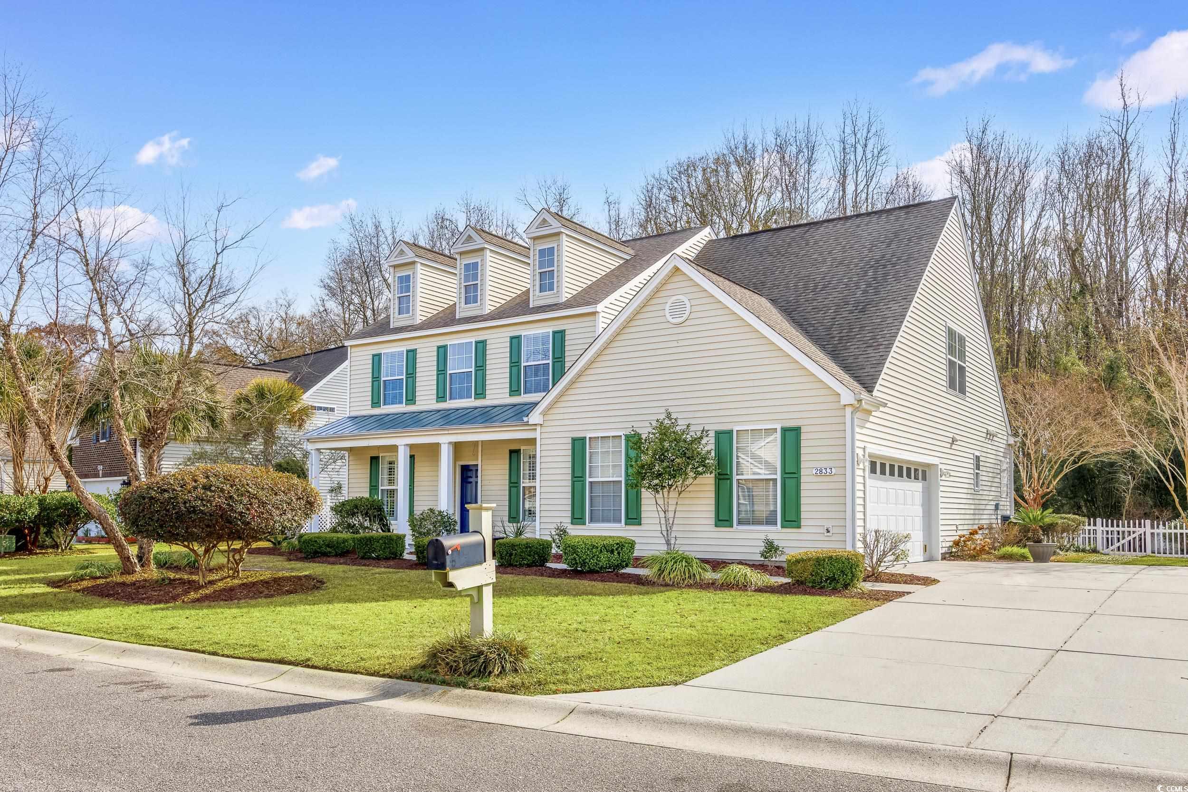
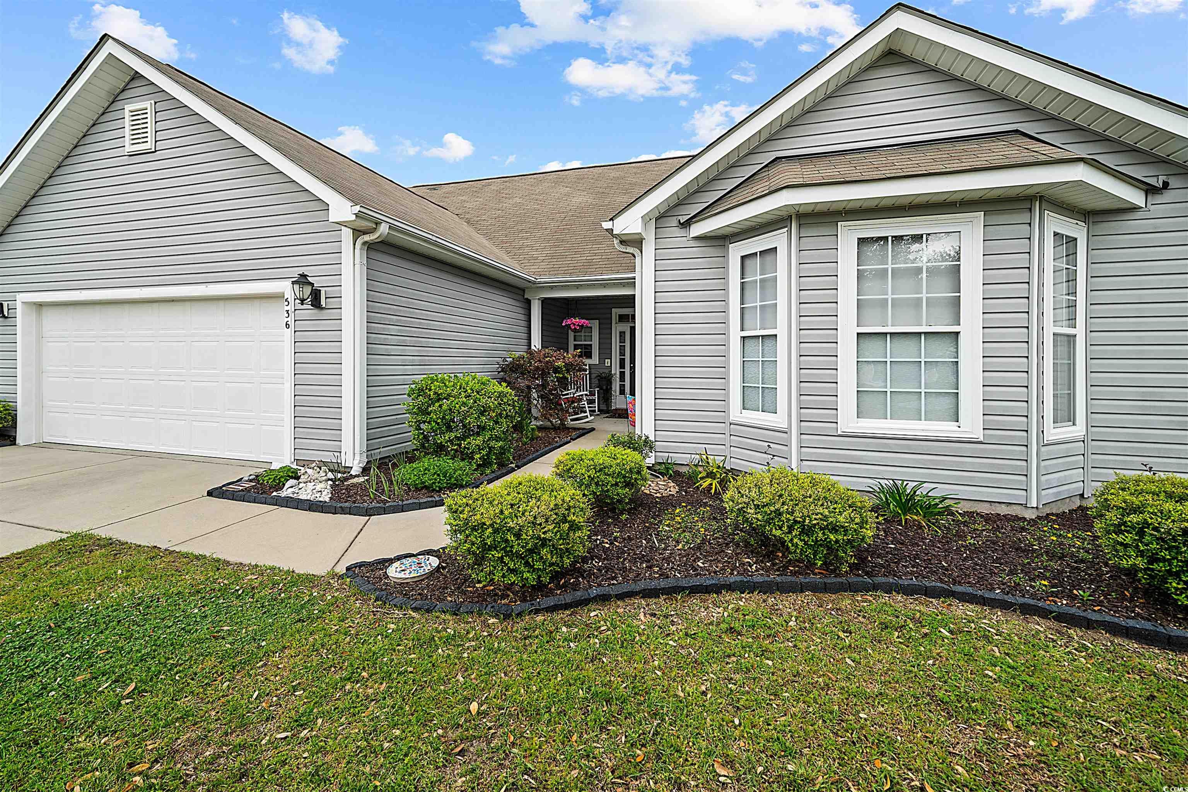
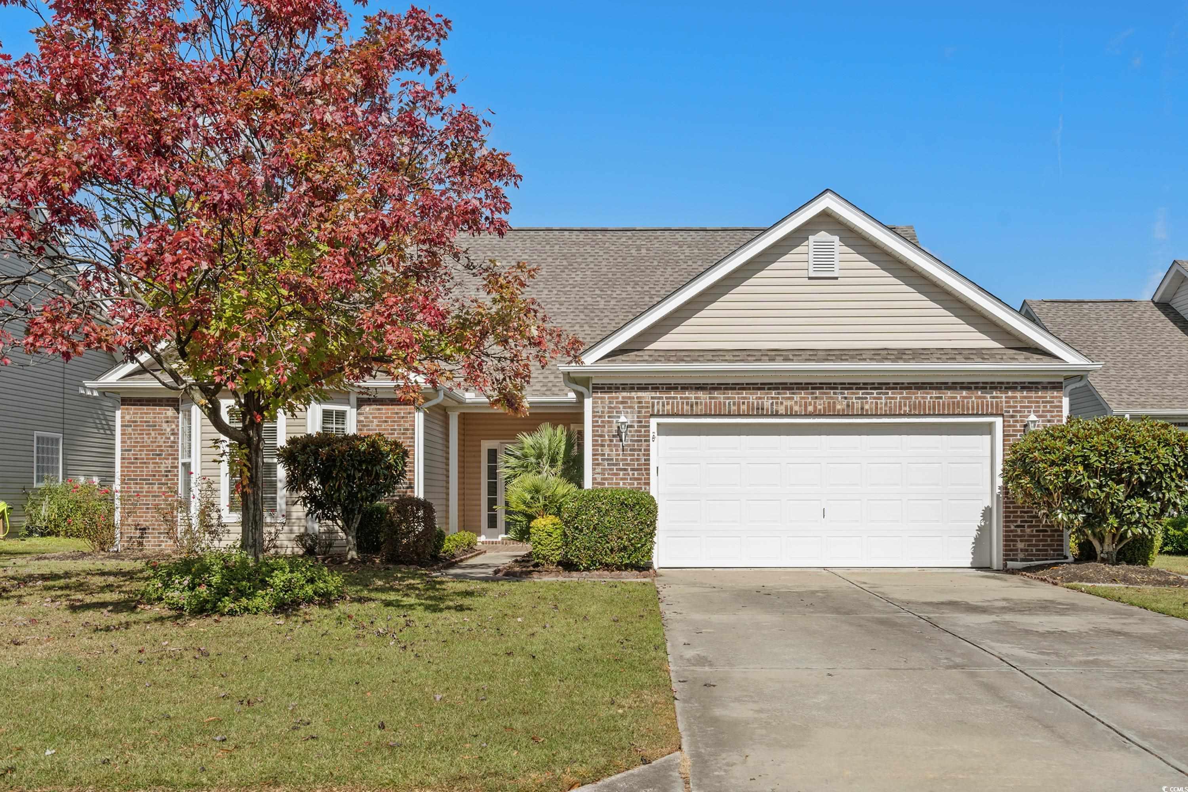
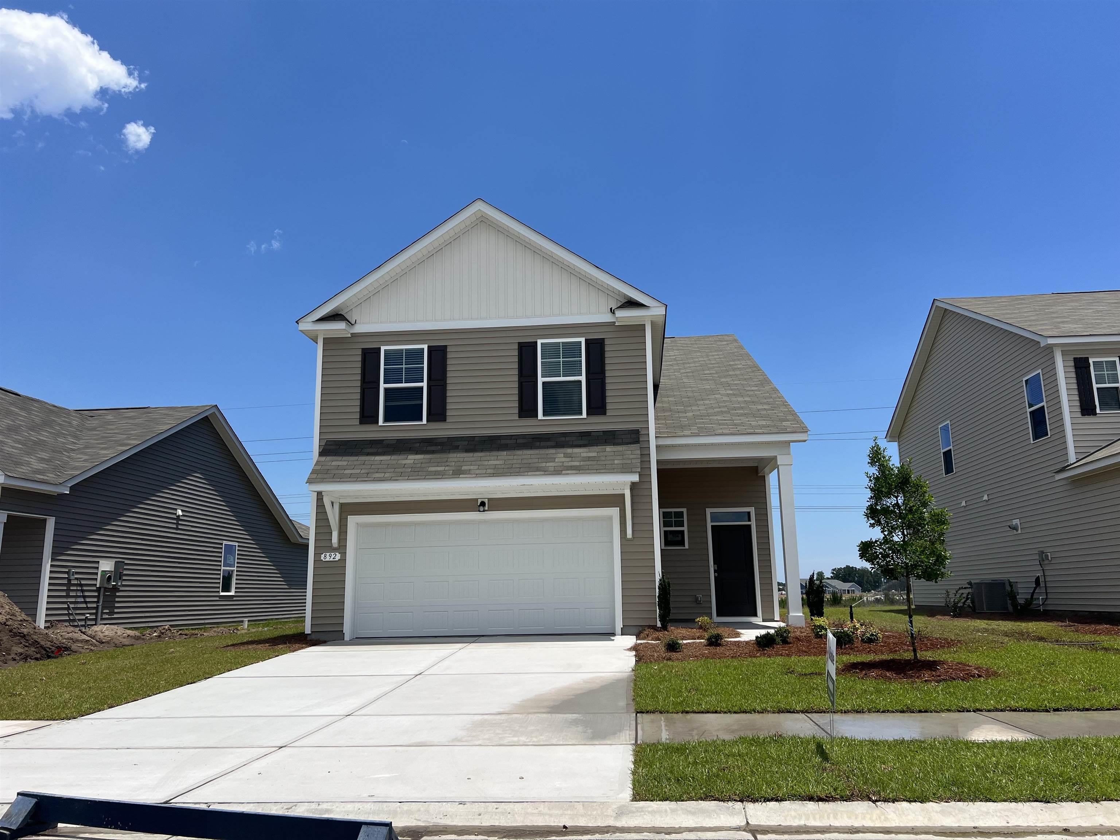
 Provided courtesy of © Copyright 2024 Coastal Carolinas Multiple Listing Service, Inc.®. Information Deemed Reliable but Not Guaranteed. © Copyright 2024 Coastal Carolinas Multiple Listing Service, Inc.® MLS. All rights reserved. Information is provided exclusively for consumers’ personal, non-commercial use,
that it may not be used for any purpose other than to identify prospective properties consumers may be interested in purchasing.
Images related to data from the MLS is the sole property of the MLS and not the responsibility of the owner of this website.
Provided courtesy of © Copyright 2024 Coastal Carolinas Multiple Listing Service, Inc.®. Information Deemed Reliable but Not Guaranteed. © Copyright 2024 Coastal Carolinas Multiple Listing Service, Inc.® MLS. All rights reserved. Information is provided exclusively for consumers’ personal, non-commercial use,
that it may not be used for any purpose other than to identify prospective properties consumers may be interested in purchasing.
Images related to data from the MLS is the sole property of the MLS and not the responsibility of the owner of this website.