Pawleys Island, SC 29585
- 3Beds
- 2Full Baths
- N/AHalf Baths
- 2,290SqFt
- 2005Year Built
- 0.20Acres
- MLS# 2020767
- Residential
- Detached
- Sold
- Approx Time on Market1 month, 6 days
- AreaPawleys Island Area
- CountyGeorgetown
- Subdivision Allston Plantation
Overview
Welcome to Allston Plantation! This is a very pristine property that wont last long. It is the popular Berkley model 3 bedroom/2 bathroom with the Craftsman exterior. As soon as you walk in you are welcomed by a spacious entry and natural light. The open floorplan begins with the living room running into the kitchen's bar seating area overlooking the wide open kitchen floorplan and informal dining space. One room over is the perfect set up for your formal dining area with just the right amount of space and lighting throughout. At the back of the house is the grand master bedroom with a grand bathroom and expanded closet making an incredible amount of space. A glass walk-in shower and his and her sinks and an additional 2 bedrooms and full bathroom. The Carolina room and screened-in porch really make this home - as it overlooks your back yard and community pond giving you that southern comfort feeling. So much space in this home with additional storage space in the formal attic above the 2 car garage. Allston is close to everything, from fine dining and shopping to the Pawleys Island beaches. In addition to 9 local golf courses within 10 minutes of your new home. Allston Plantation is a well sought after community with only 139 homes. This community has a good balance of retirees and young families to make it one of the best places to live here in Pawleys Island. A great amenities center, which is just stepsaway from this home, with a pool, spa, gym, tennis court and bbq area. There is also a playground for the kids. This home and community offers to all looking for the perfect home. Buyers are reponsible for exact measurement of sqft.
Sale Info
Listing Date: 09-29-2020
Sold Date: 11-05-2020
Aprox Days on Market:
1 month(s), 6 day(s)
Listing Sold:
4 Year(s), 6 day(s) ago
Asking Price: $329,900
Selling Price: $337,000
Price Difference:
Increase $7,100
Agriculture / Farm
Grazing Permits Blm: ,No,
Horse: No
Grazing Permits Forest Service: ,No,
Grazing Permits Private: ,No,
Irrigation Water Rights: ,No,
Farm Credit Service Incl: ,No,
Crops Included: ,No,
Association Fees / Info
Hoa Frequency: Monthly
Hoa Fees: 138
Hoa: 1
Hoa Includes: AssociationManagement, CommonAreas, CableTV, Internet, LegalAccounting, Pools, RecreationFacilities
Community Features: Clubhouse, GolfCartsOK, RecreationArea, TennisCourts, LongTermRentalAllowed, Pool
Assoc Amenities: Clubhouse, OwnerAllowedGolfCart, OwnerAllowedMotorcycle, PetRestrictions, TenantAllowedGolfCart, TennisCourts, TenantAllowedMotorcycle
Bathroom Info
Total Baths: 2.00
Fullbaths: 2
Bedroom Info
Beds: 3
Building Info
New Construction: No
Levels: One
Year Built: 2005
Mobile Home Remains: ,No,
Zoning: res
Style: Traditional
Construction Materials: VinylSiding
Buyer Compensation
Exterior Features
Spa: No
Patio and Porch Features: RearPorch, Patio, Porch, Screened
Pool Features: Community, OutdoorPool
Foundation: Slab
Exterior Features: Porch, Patio
Financial
Lease Renewal Option: ,No,
Garage / Parking
Parking Capacity: 4
Garage: Yes
Carport: No
Parking Type: Attached, Garage, TwoCarGarage, GarageDoorOpener
Open Parking: No
Attached Garage: Yes
Garage Spaces: 2
Green / Env Info
Green Energy Efficient: Doors, Windows
Interior Features
Floor Cover: Carpet, Tile, Vinyl
Door Features: InsulatedDoors
Fireplace: No
Interior Features: BreakfastBar, BedroomonMainLevel, BreakfastArea, EntranceFoyer
Appliances: Dishwasher, Disposal, Microwave, Range, Refrigerator, Dryer, Washer
Lot Info
Lease Considered: ,No,
Lease Assignable: ,No,
Acres: 0.20
Land Lease: No
Lot Description: IrregularLot, OutsideCityLimits
Misc
Pool Private: No
Pets Allowed: OwnerOnly, Yes
Offer Compensation
Other School Info
Property Info
County: Georgetown
View: No
Senior Community: No
Stipulation of Sale: None
Property Sub Type Additional: Detached
Property Attached: No
Disclosures: CovenantsRestrictionsDisclosure,SellerDisclosure
Rent Control: No
Construction: Resale
Room Info
Basement: ,No,
Sold Info
Sold Date: 2020-11-05T00:00:00
Sqft Info
Building Sqft: 3227
Living Area Source: PublicRecords
Sqft: 2290
Tax Info
Tax Legal Description: Lot 101 Camden Creek
Unit Info
Utilities / Hvac
Heating: Central, Electric
Cooling: CentralAir
Electric On Property: No
Cooling: Yes
Utilities Available: CableAvailable, ElectricityAvailable, PhoneAvailable, SewerAvailable, UndergroundUtilities, WaterAvailable
Heating: Yes
Water Source: Public
Waterfront / Water
Waterfront: No
Courtesy of Bhhs Myrtle Beach Real Estate - Cell: 843-421-5483


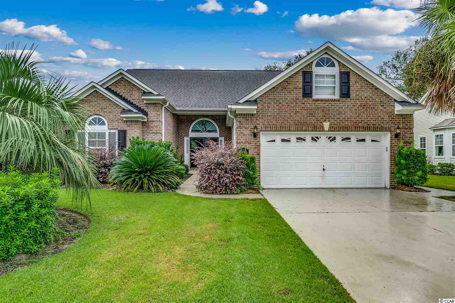
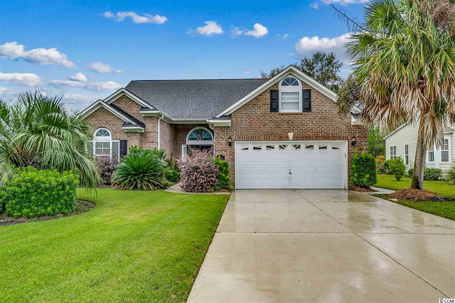

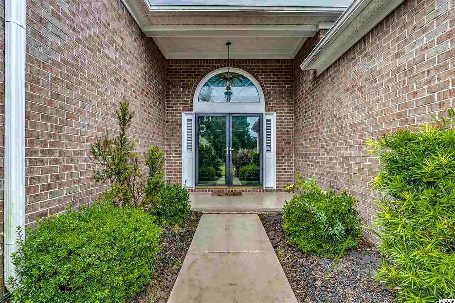
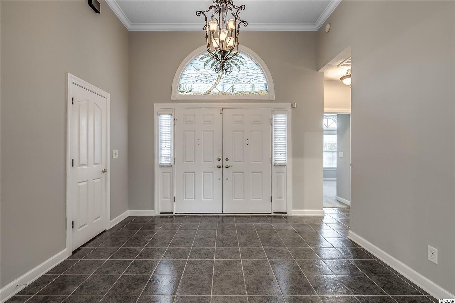

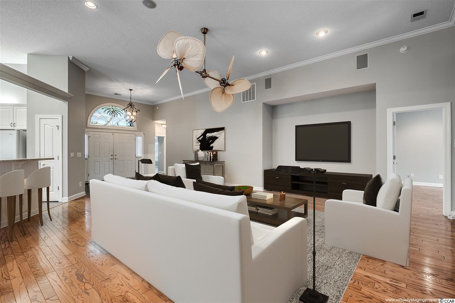

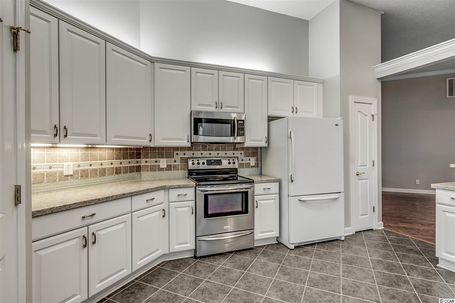
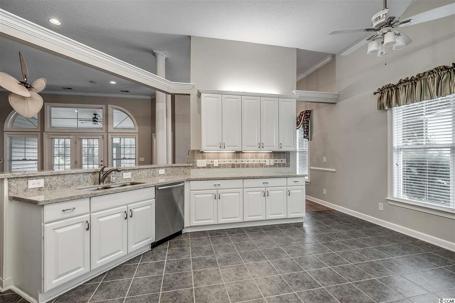
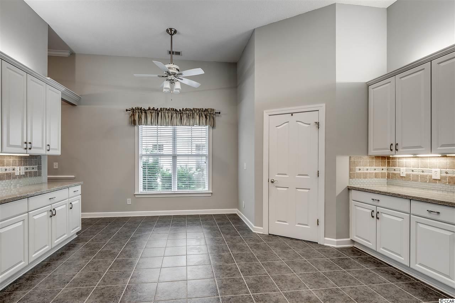
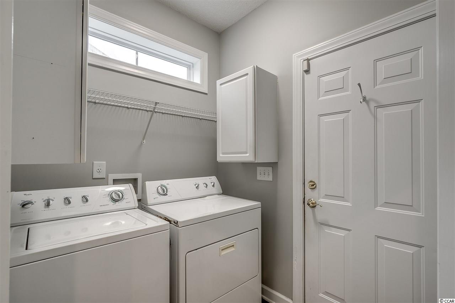
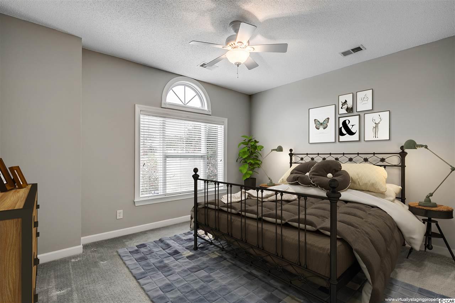



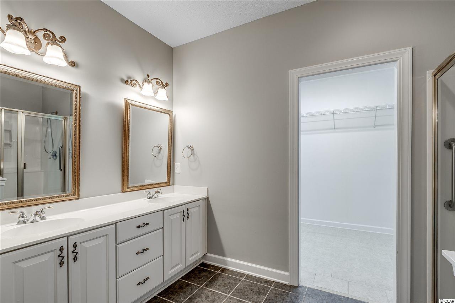
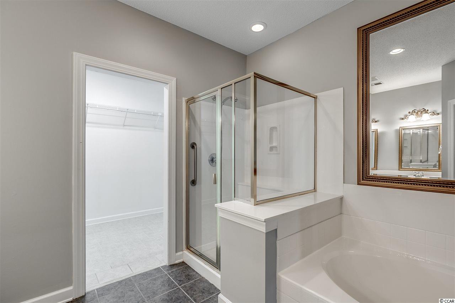
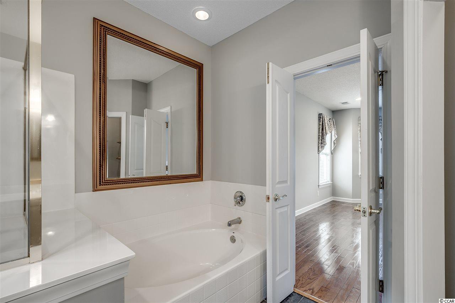
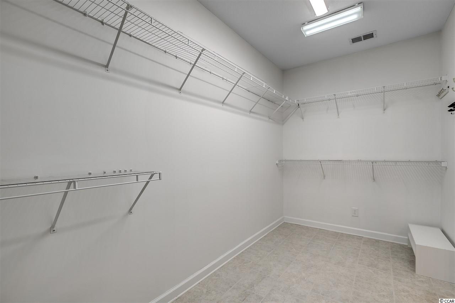

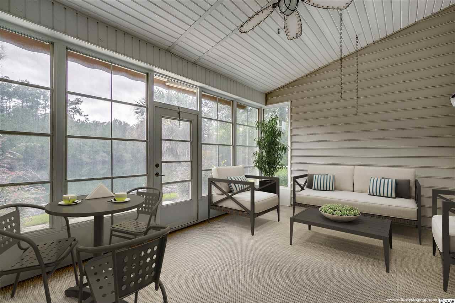

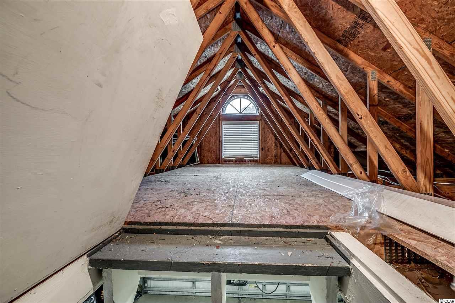


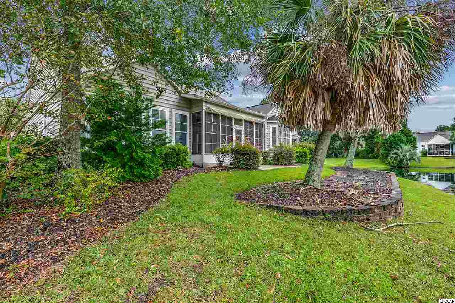
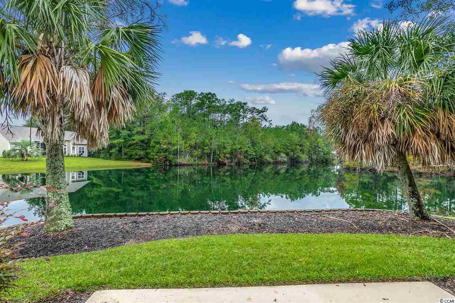
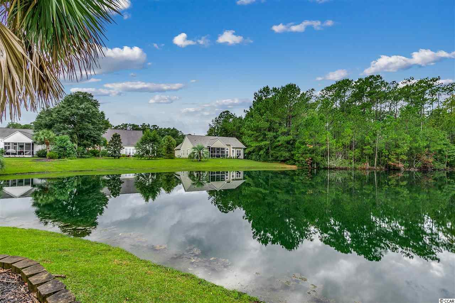
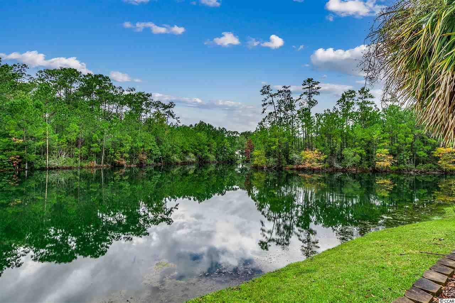
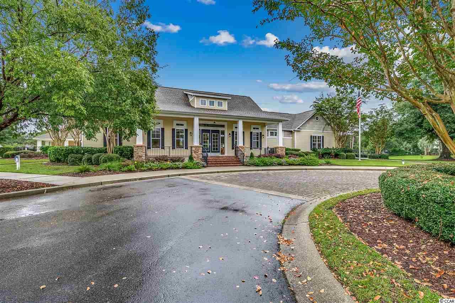
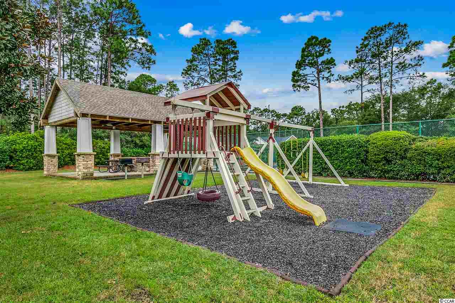

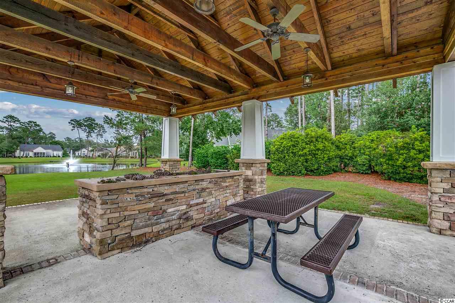

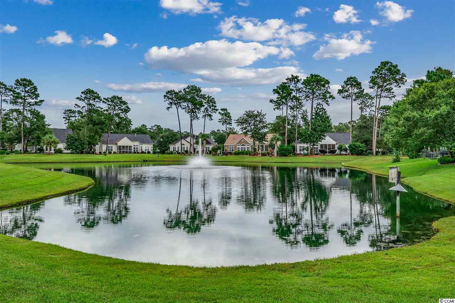
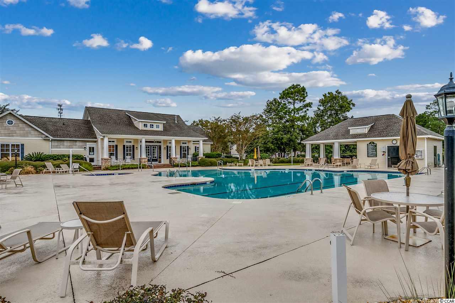

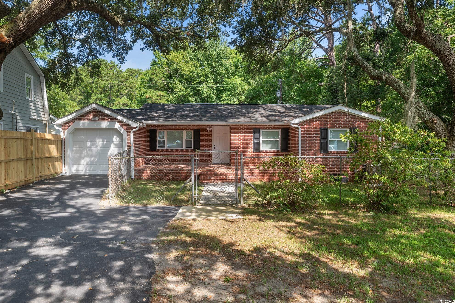
 MLS# 2416405
MLS# 2416405 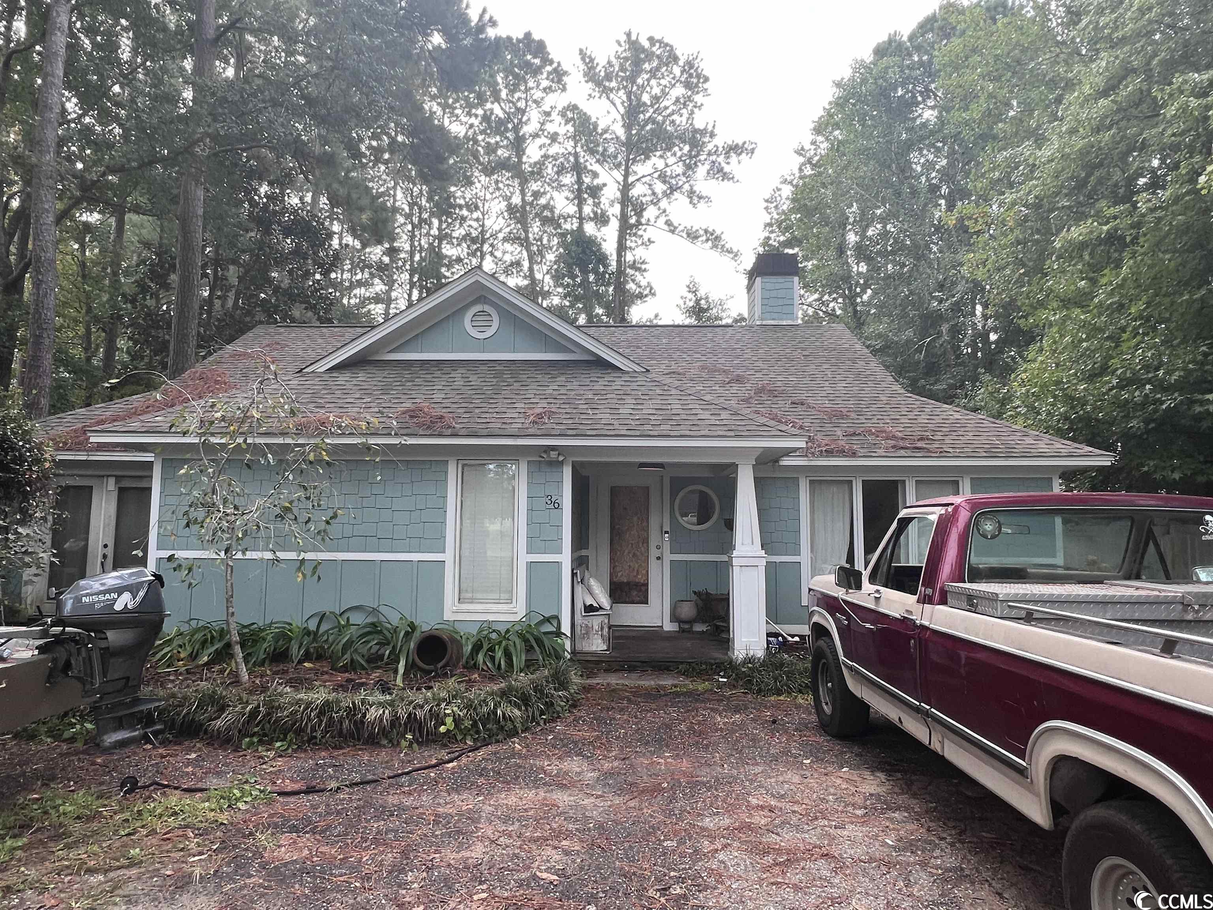
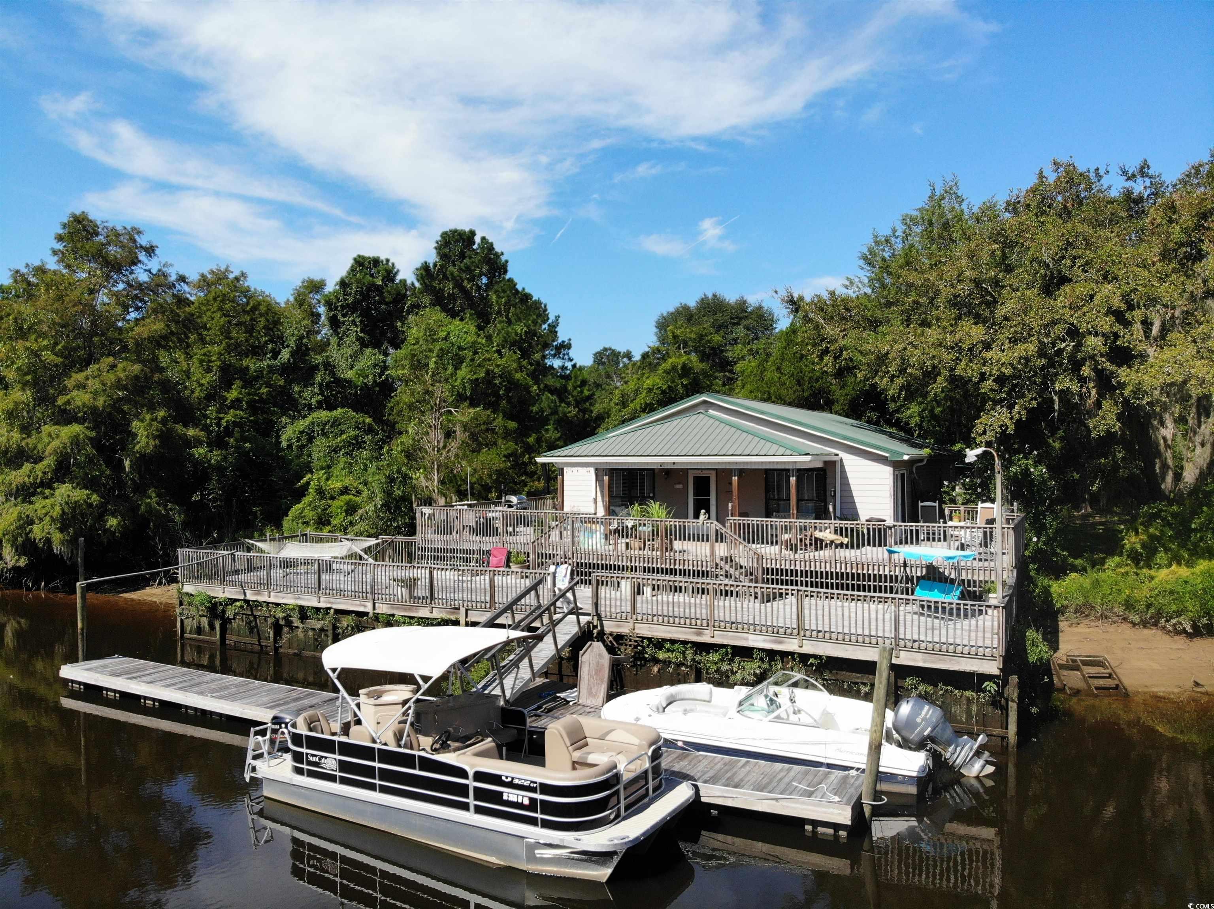
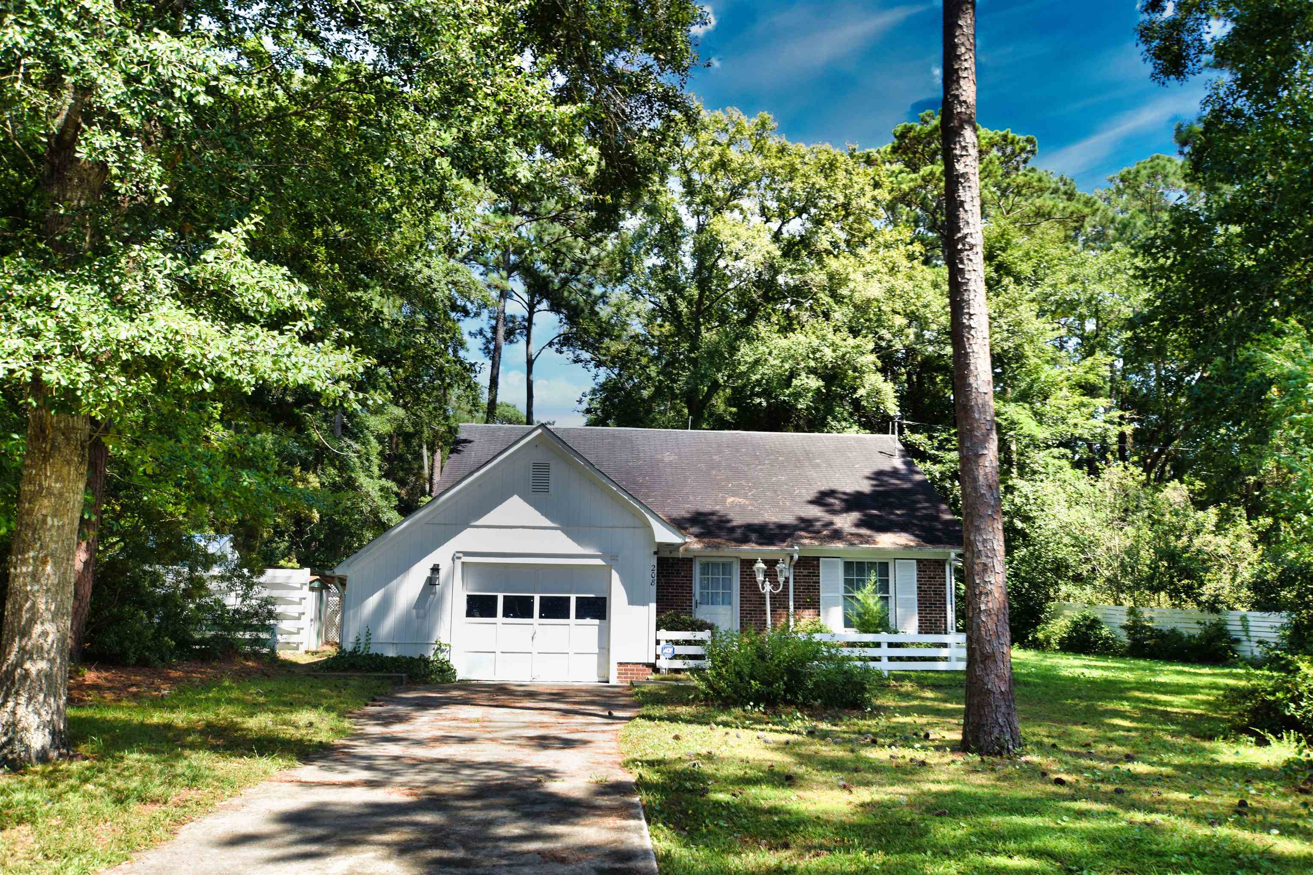
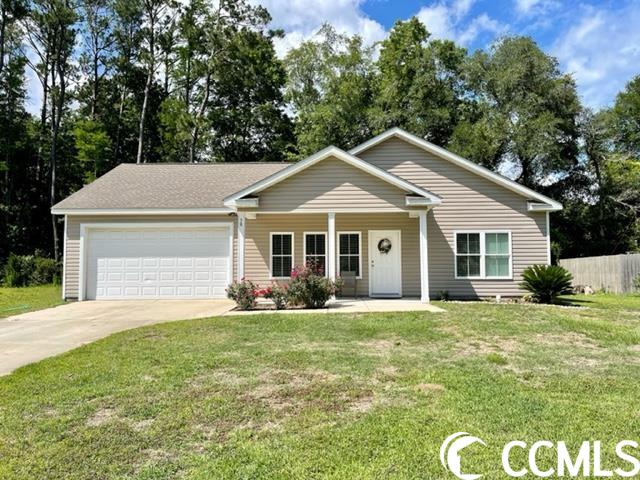
 Provided courtesy of © Copyright 2024 Coastal Carolinas Multiple Listing Service, Inc.®. Information Deemed Reliable but Not Guaranteed. © Copyright 2024 Coastal Carolinas Multiple Listing Service, Inc.® MLS. All rights reserved. Information is provided exclusively for consumers’ personal, non-commercial use,
that it may not be used for any purpose other than to identify prospective properties consumers may be interested in purchasing.
Images related to data from the MLS is the sole property of the MLS and not the responsibility of the owner of this website.
Provided courtesy of © Copyright 2024 Coastal Carolinas Multiple Listing Service, Inc.®. Information Deemed Reliable but Not Guaranteed. © Copyright 2024 Coastal Carolinas Multiple Listing Service, Inc.® MLS. All rights reserved. Information is provided exclusively for consumers’ personal, non-commercial use,
that it may not be used for any purpose other than to identify prospective properties consumers may be interested in purchasing.
Images related to data from the MLS is the sole property of the MLS and not the responsibility of the owner of this website.