Conway, SC 29526
- 3Beds
- 2Full Baths
- 1Half Baths
- 2,450SqFt
- 2015Year Built
- 0.00Acres
- MLS# 1801921
- Residential
- Detached
- Sold
- Approx Time on Market3 months, 5 days
- AreaConway Area--South of Conway Between 501 & Wacc. River
- CountyHorry
- Subdivision Ridge Pointe
Overview
If you agree that location is the key then look no further. Even with the Conway address, this home is in the Carolina Forest School district. This home is a short distance from Conway Medical Center, Coastal Carolina University, Horry Georgetown Technical College, Conway Historic Riverfront, Burning Ridge Golf Course and all the shopping, dining and entertainment you can handle including the Tanger Outlets. That is just the beginning of what this pristine and highly upgraded home has to offer. As you enter the welcoming foyer you can see straight through to the Carolina Room and large fenced backyard. You will quickly notice the gleaming hardwood floors that match throughout the home. You will want to sit and relax when the angled fireplace catches your eye. From the living room you will immediately notice the gourmet kitchen with granite counter tops, granite work island and breakfast bar, abundant beautiful 42-inch wood cabinets and the breakfast nook with natural light coming in. To one side of the breakfast nook is a pantry that can handle all of your COSTCO shopping trips, on the other, a built in desk area for all of your planning needs. If you like dinner parties then the formal dining room with bay windows will fit your entertaining needs perfectly. Since this beautiful home has a split bedroom floor plan, you will find on one side, two very large bedrooms with a guest bath that includes a large dual vanity and soaking tub. Across the living room, you will find a master retreat which includes an area for sitting, tray ceiling and dual windows for natural light. Adjacent to the Master Bedroom is the wonderful Master Bath, his and her closets, separate shower, soaking tub, separate vanities and a water closet. Did I mention a large laundry room along with a powder room? This home is the definition of an open floor plan. Once you retreat to the Carolina Room you will find a completely private and fenced backyard ready for your enjoyment. This property backs up to trees on a landlocked section that can not be built upon. The covered back porch and patio also include a gas line in place should you want to add an outdoor kitchen or fire pit. This property even has an irrigation system in both front and back yards along with rock landscaping. Rain gutters around the entire house are an added bonus! There are ceiling fans in every room! Don't delay, book a showing, you would not want this one to get away from you.
Sale Info
Listing Date: 01-28-2018
Sold Date: 05-04-2018
Aprox Days on Market:
3 month(s), 5 day(s)
Listing Sold:
6 Year(s), 6 month(s), 10 day(s) ago
Asking Price: $274,900
Selling Price: $265,000
Price Difference:
Reduced By $9,900
Agriculture / Farm
Grazing Permits Blm: ,No,
Horse: No
Grazing Permits Forest Service: ,No,
Grazing Permits Private: ,No,
Irrigation Water Rights: ,No,
Farm Credit Service Incl: ,No,
Crops Included: ,No,
Association Fees / Info
Hoa Frequency: Monthly
Hoa Fees: 64
Hoa: 1
Hoa Includes: Pools, Trash
Community Features: Pool, LongTermRentalAllowed
Assoc Amenities: Pool
Bathroom Info
Total Baths: 3.00
Halfbaths: 1
Fullbaths: 2
Bedroom Info
Beds: 3
Building Info
New Construction: No
Levels: One
Year Built: 2015
Mobile Home Remains: ,No,
Zoning: res
Style: Ranch
Construction Materials: BrickVeneer, VinylSiding
Buyer Compensation
Exterior Features
Spa: No
Patio and Porch Features: RearPorch, FrontPorch
Pool Features: Association, Community
Foundation: Slab
Exterior Features: Porch
Financial
Lease Renewal Option: ,No,
Garage / Parking
Parking Capacity: 2
Garage: Yes
Carport: No
Parking Type: Attached, Garage, TwoCarGarage, GarageDoorOpener
Open Parking: No
Attached Garage: Yes
Garage Spaces: 2
Green / Env Info
Green Energy Efficient: Doors, Windows
Interior Features
Floor Cover: Tile, Wood
Door Features: InsulatedDoors
Fireplace: Yes
Laundry Features: WasherHookup
Furnished: Unfurnished
Interior Features: Fireplace, SplitBedrooms, WindowTreatments, BreakfastBar, BedroomonMainLevel, BreakfastArea, EntranceFoyer, KitchenIsland, StainlessSteelAppliances, SolidSurfaceCounters
Appliances: Dishwasher, Disposal, Microwave, Range, Refrigerator
Lot Info
Lease Considered: ,No,
Lease Assignable: ,No,
Acres: 0.00
Land Lease: No
Lot Description: OutsideCityLimits, Rectangular
Misc
Pool Private: No
Offer Compensation
Other School Info
Property Info
County: Horry
View: No
Senior Community: No
Stipulation of Sale: None
Property Sub Type Additional: Detached
Property Attached: No
Security Features: SmokeDetectors
Disclosures: CovenantsRestrictionsDisclosure,SellerDisclosure
Rent Control: No
Construction: Resale
Room Info
Basement: ,No,
Sold Info
Sold Date: 2018-05-04T00:00:00
Sqft Info
Building Sqft: 3050
Sqft: 2450
Tax Info
Tax Legal Description: Ridgepointsect3 LT 170
Unit Info
Utilities / Hvac
Heating: Central, Electric, ForcedAir, Gas
Cooling: CentralAir
Electric On Property: No
Cooling: Yes
Utilities Available: CableAvailable, ElectricityAvailable, NaturalGasAvailable, PhoneAvailable, SewerAvailable, UndergroundUtilities, WaterAvailable
Heating: Yes
Water Source: Public
Waterfront / Water
Waterfront: No
Directions
501 or 544 away from the beach turn on Singleton Ridge, then turn on Tolly Rd at stop sign for Ridge Point Dr turn R home is on the leftCourtesy of Real Home International Llc


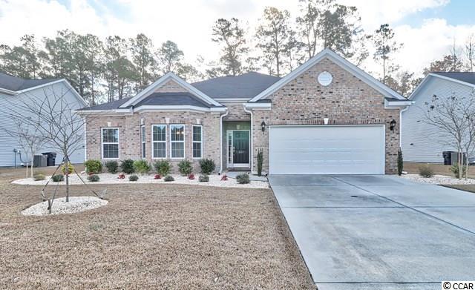
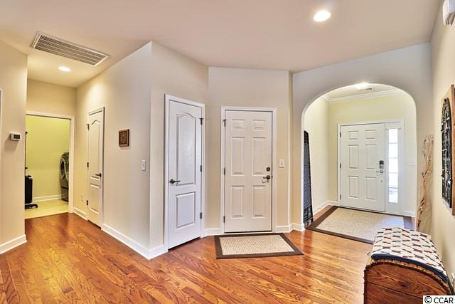
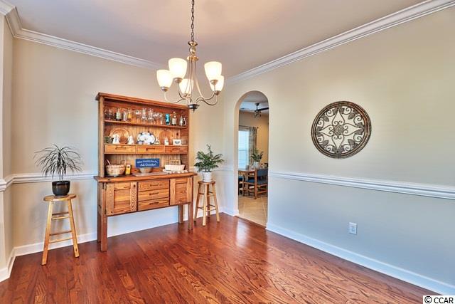
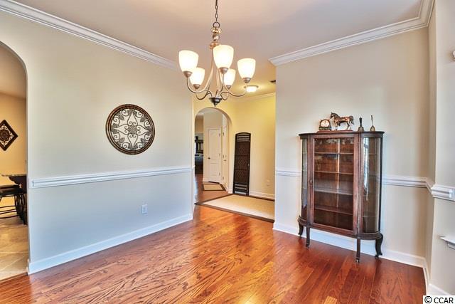
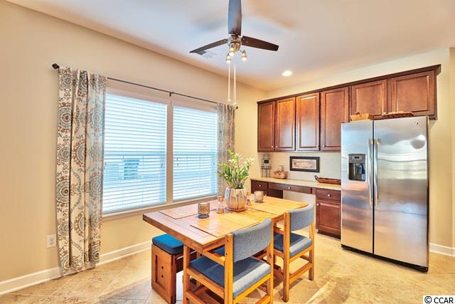
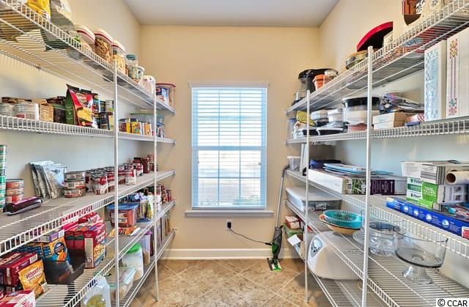
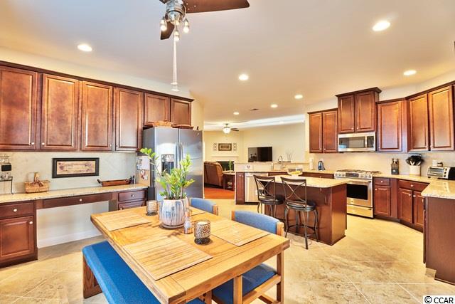
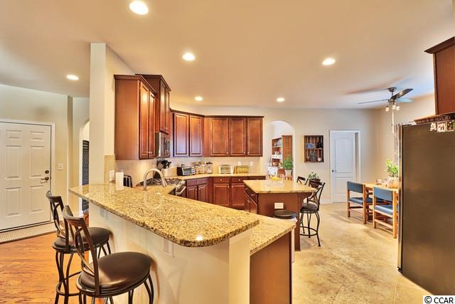
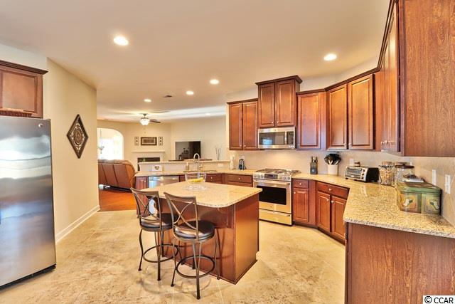
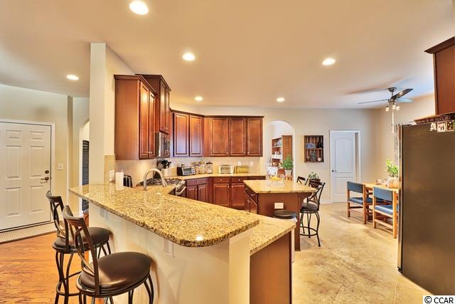
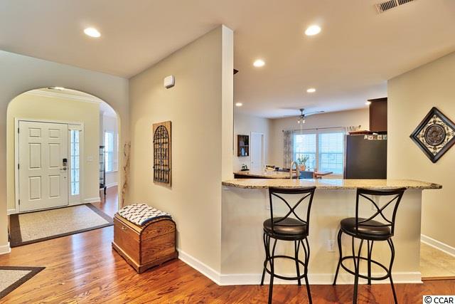
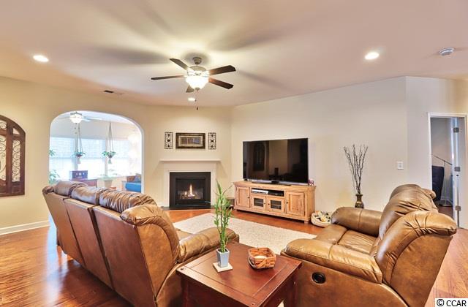
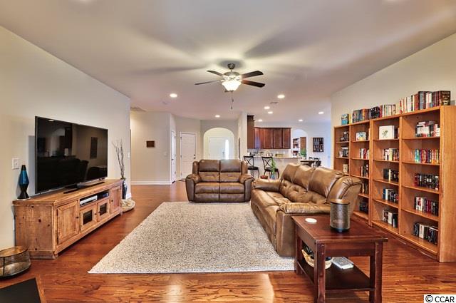
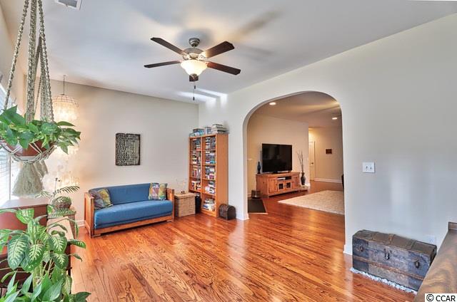
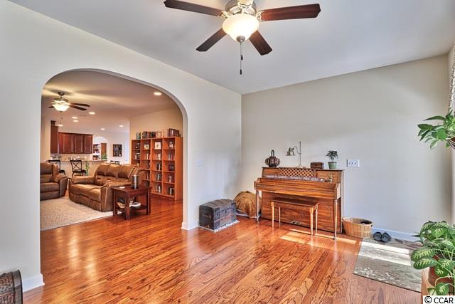
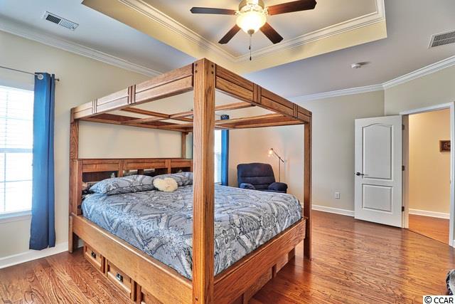
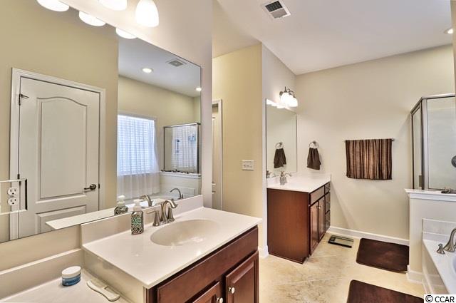
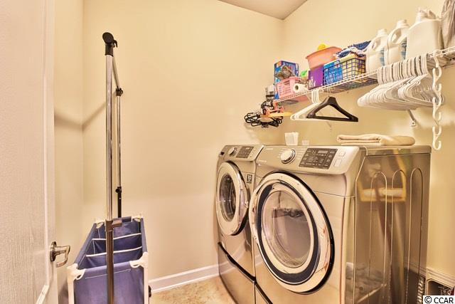
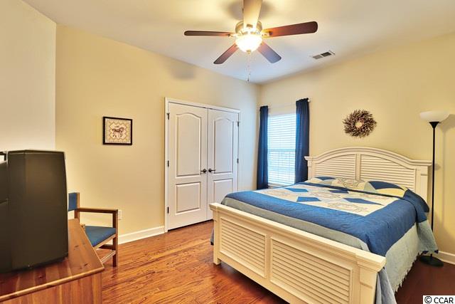
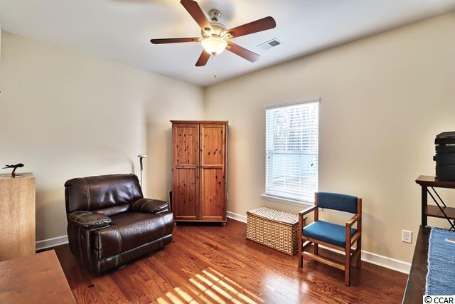
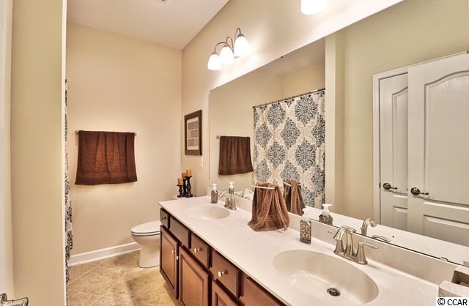
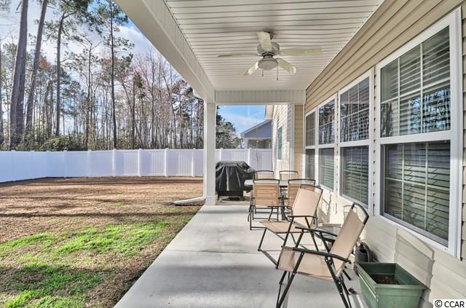
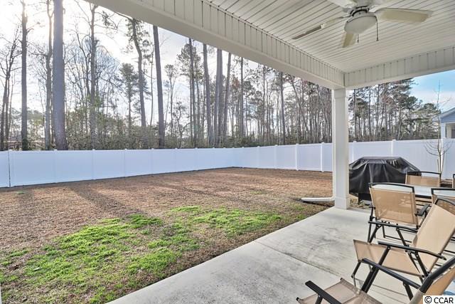
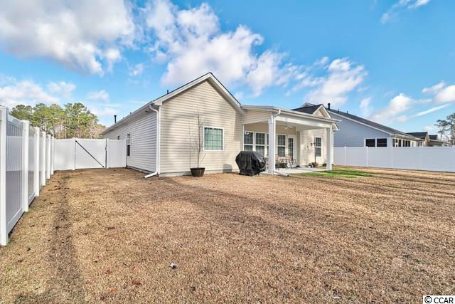
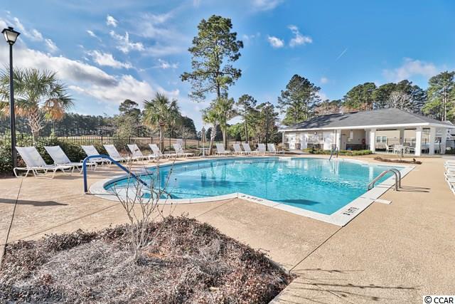
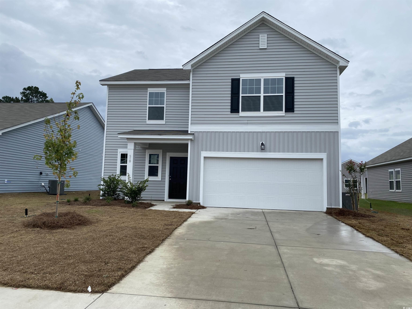
 MLS# 2421389
MLS# 2421389 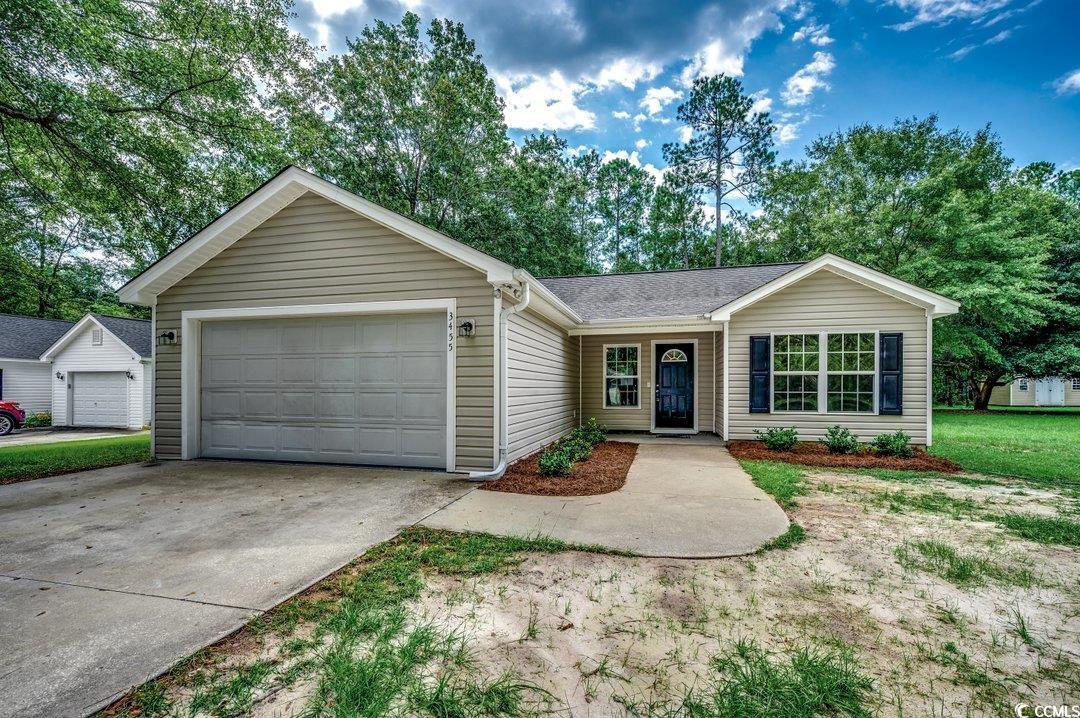
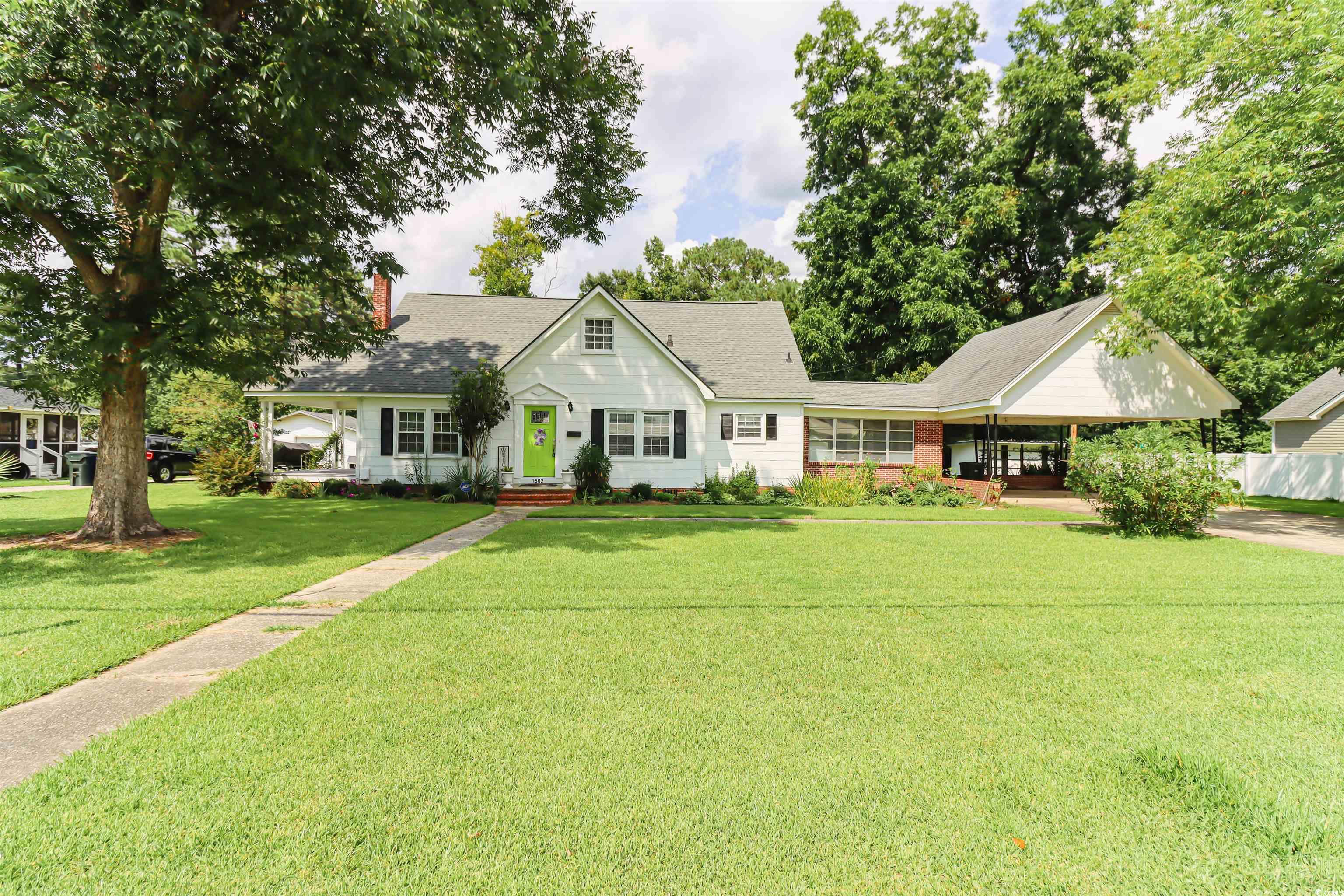
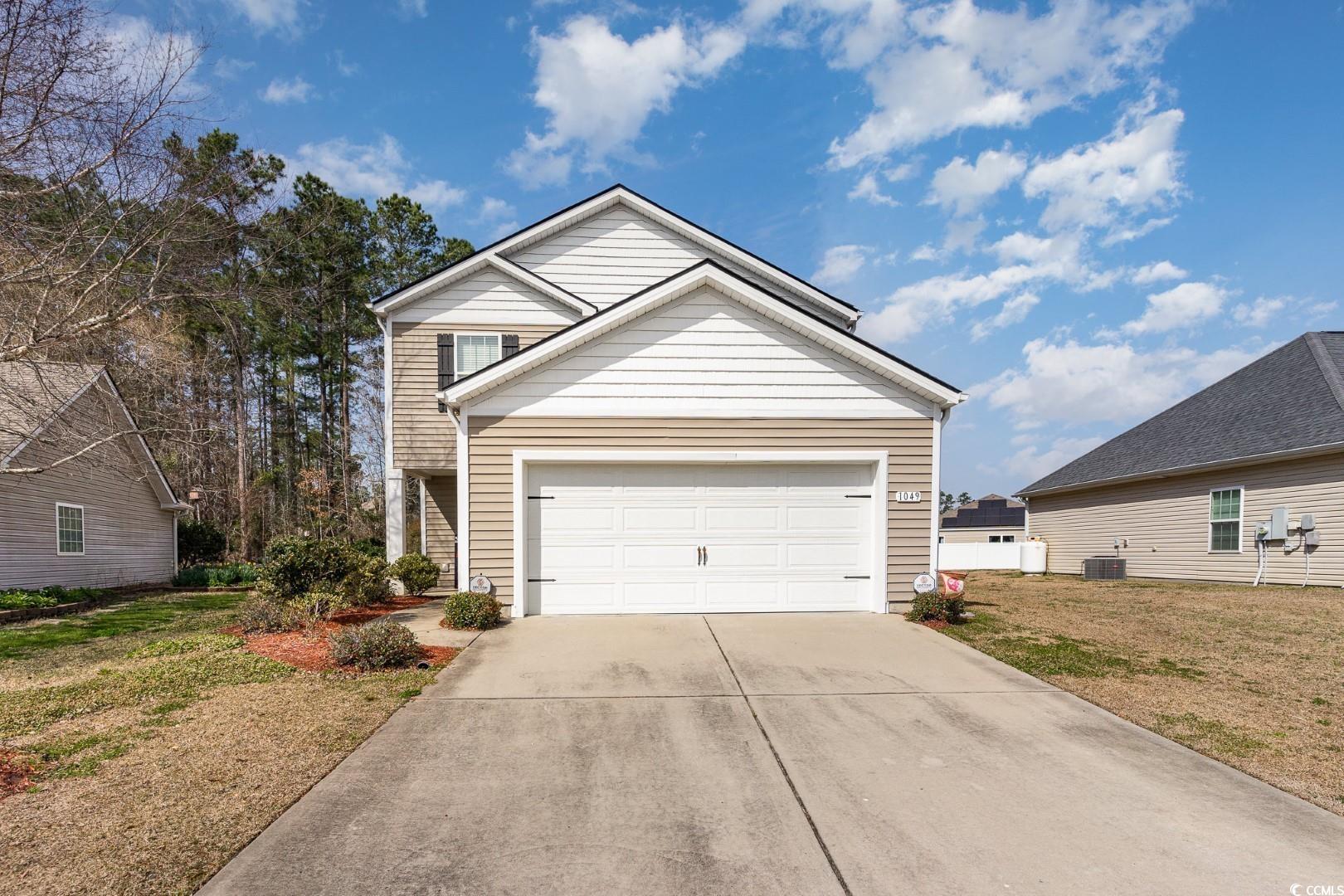
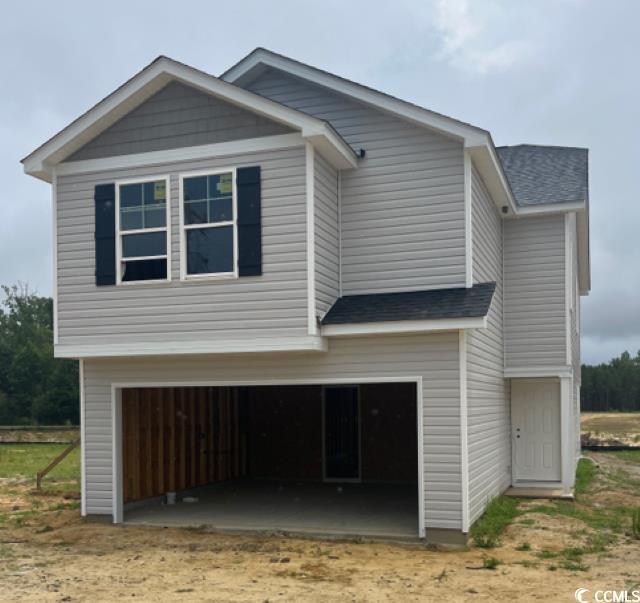
 Provided courtesy of © Copyright 2024 Coastal Carolinas Multiple Listing Service, Inc.®. Information Deemed Reliable but Not Guaranteed. © Copyright 2024 Coastal Carolinas Multiple Listing Service, Inc.® MLS. All rights reserved. Information is provided exclusively for consumers’ personal, non-commercial use,
that it may not be used for any purpose other than to identify prospective properties consumers may be interested in purchasing.
Images related to data from the MLS is the sole property of the MLS and not the responsibility of the owner of this website.
Provided courtesy of © Copyright 2024 Coastal Carolinas Multiple Listing Service, Inc.®. Information Deemed Reliable but Not Guaranteed. © Copyright 2024 Coastal Carolinas Multiple Listing Service, Inc.® MLS. All rights reserved. Information is provided exclusively for consumers’ personal, non-commercial use,
that it may not be used for any purpose other than to identify prospective properties consumers may be interested in purchasing.
Images related to data from the MLS is the sole property of the MLS and not the responsibility of the owner of this website.