Shallotte, NC 28470
- 3Beds
- 2Full Baths
- 1Half Baths
- 1,573SqFt
- 1983Year Built
- 0.00Acres
- MLS# 1604503
- Residential
- Detached
- Sold
- Approx Time on Market3 months, 11 days
- AreaNorth Carolina
- CountyBrunswick
- SubdivisionBrierwood Estates
Overview
This lovely home in Brierwood Estates has been meticulously maintained by the original owners. Located on an elevated lot, the home backs up to the golf course affording expansive views from every window and beautiful sunsets. The neighborhood is well established with mature trees and landscaping. This home is light and airy with a functional floor plan and good flow. The front living room is open to the family room with vaulted ceiling and log burning fireplace. Enjoy the dining area with bay window overlooking the back yard. The kitchen and bathrooms are clean and very functional. You will find ample storage in the laundry room off the kitchen and extra storage throughout the rest of this home. The master bedroom is large with plenty of closet space and natural light. There are two additional bedrooms with the smaller bedroom featuring hardwood floors, two closets and could be used as an office, den, or craft room. Homeowners will love the garage with a workshop area, built in cupboards, and large closet with shelving. This home has been freshly painted, carpets have been professionally cleaned, and the landscaping has been manicured. Brierwood Estates is located in the friendly Town of Shallotte and only minutes to Ocean Isle Beach, Sunset Beach, and Holden Beach. If you are looking for a solid, well-built home on a great lot at a great price, it is time to stop looking and start dreaming about moving into this lovely home.
Sale Info
Listing Date: 02-22-2016
Sold Date: 06-03-2016
Aprox Days on Market:
3 month(s), 11 day(s)
Listing Sold:
8 Year(s), 1 month(s), 13 day(s) ago
Asking Price: $169,900
Selling Price: $154,000
Price Difference:
Reduced By $5,900
Agriculture / Farm
Grazing Permits Blm: ,No,
Horse: No
Grazing Permits Forest Service: ,No,
Grazing Permits Private: ,No,
Irrigation Water Rights: ,No,
Farm Credit Service Incl: ,No,
Crops Included: ,No,
Association Fees / Info
Hoa Frequency: NotApplicable
Hoa: No
Bathroom Info
Total Baths: 3.00
Halfbaths: 1
Fullbaths: 2
Bedroom Info
Beds: 3
Building Info
New Construction: No
Year Built: 1983
Mobile Home Remains: ,No,
Zoning: Res
Style: Ranch
Buyer Compensation
Exterior Features
Spa: No
Financial
Lease Renewal Option: ,No,
Garage / Parking
Parking Capacity: 6
Garage: Yes
Carport: No
Parking Type: Attached, Garage, TwoCarGarage
Open Parking: No
Attached Garage: Yes
Garage Spaces: 2
Green / Env Info
Interior Features
Fireplace: No
Lot Info
Lease Considered: ,No,
Lease Assignable: ,No,
Acres: 0.00
Land Lease: No
Misc
Pool Private: No
Offer Compensation
Other School Info
Property Info
County: Brunswick
View: No
Senior Community: No
Stipulation of Sale: None
Property Sub Type Additional: Detached
Property Attached: No
Rent Control: No
Construction: Resale
Room Info
Basement: ,No,
Sold Info
Sold Date: 2016-06-03T00:00:00
Sqft Info
Building Sqft: 1573
Sqft: 1573
Tax Info
Tax Legal Description: L-3 S-F Brierwood Est Pla
Unit Info
Utilities / Hvac
Electric On Property: No
Cooling: No
Heating: No
Waterfront / Water
Waterfront: No
Directions
Highway 179 to Brierwood Golf Club, continue past the clubhouse, condos and pool. The house is on the right.Courtesy of Coldwell Banker Sea Coast Adv


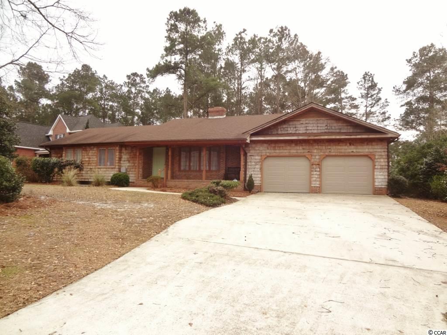
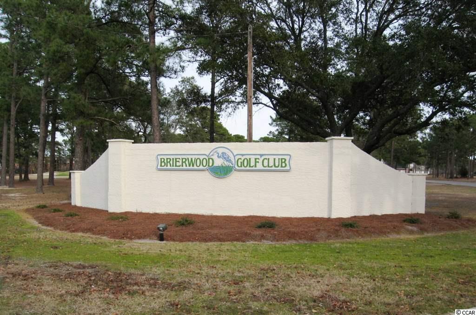
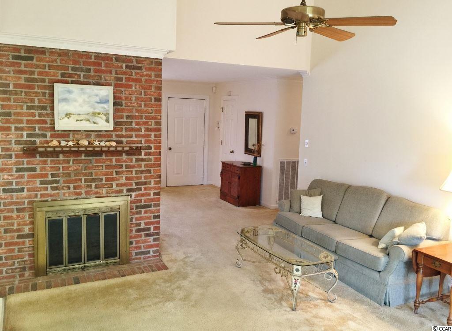
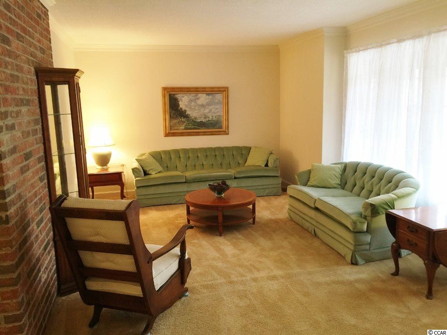
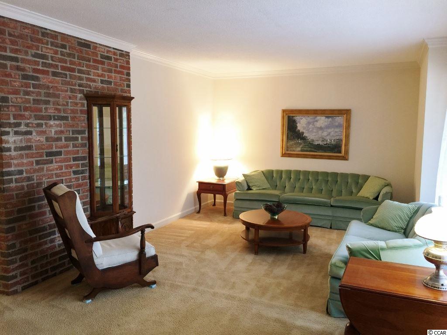
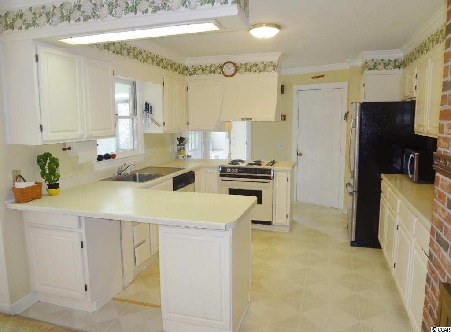
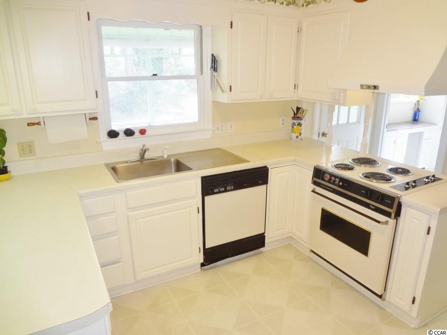
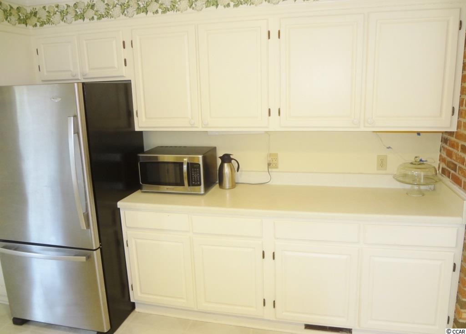
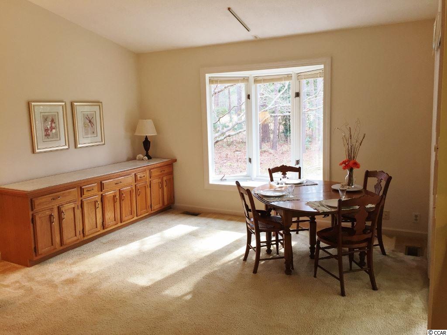
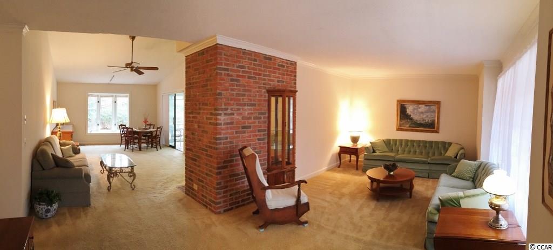

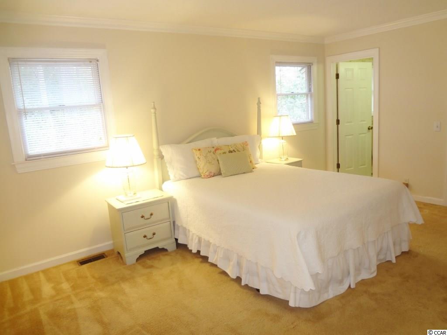
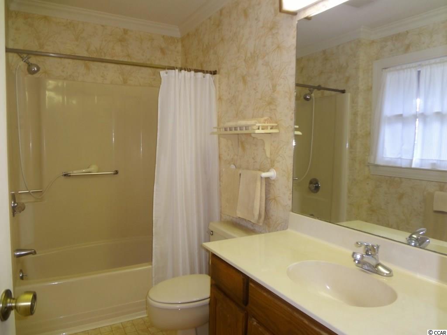
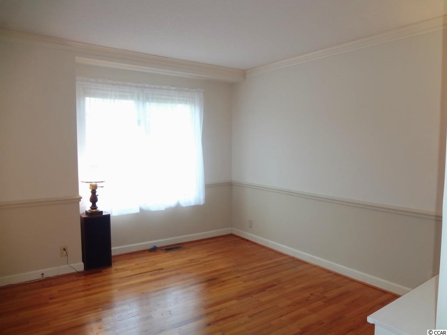
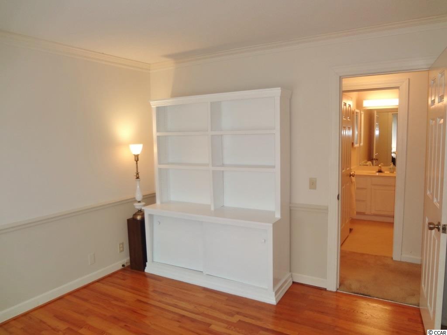
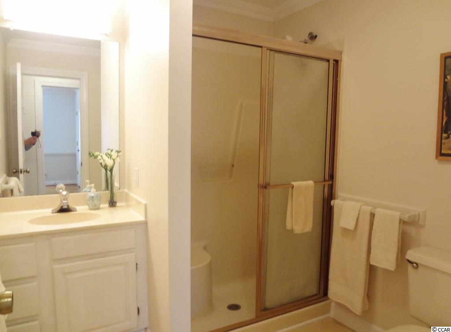
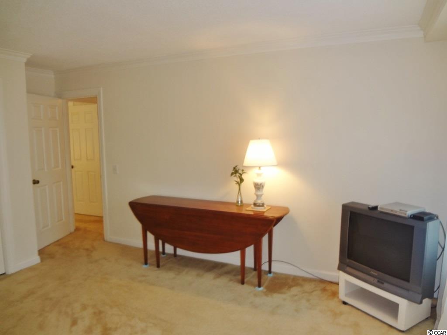
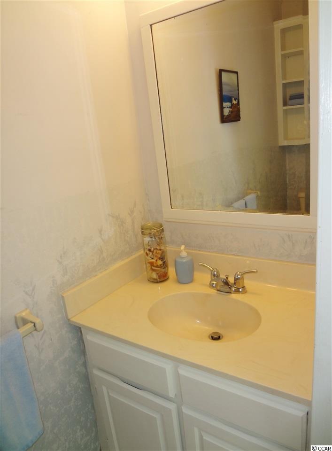
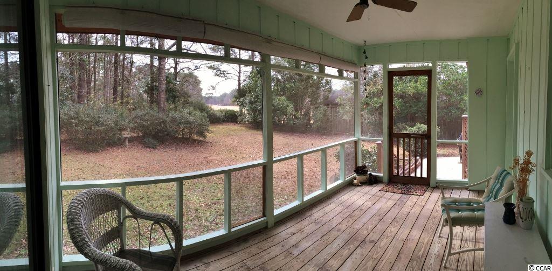
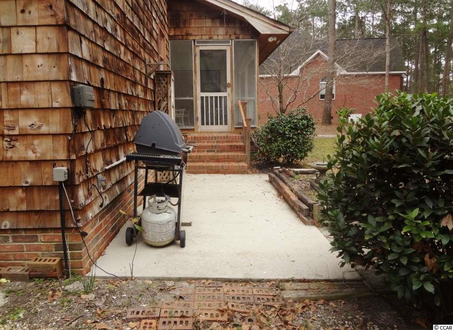
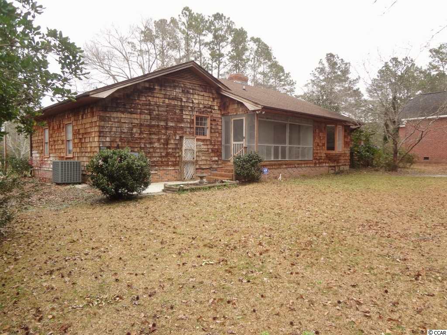
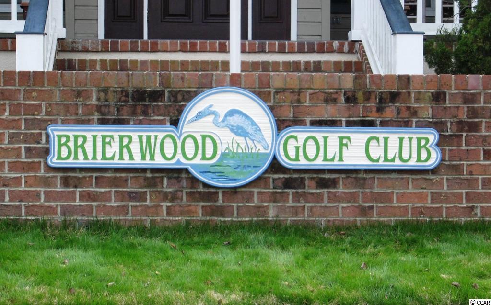
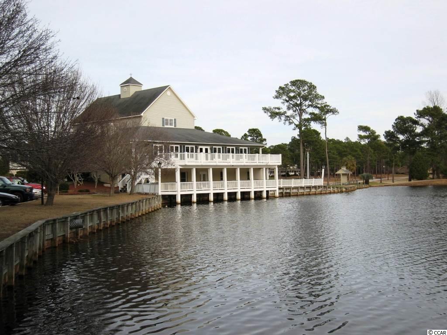
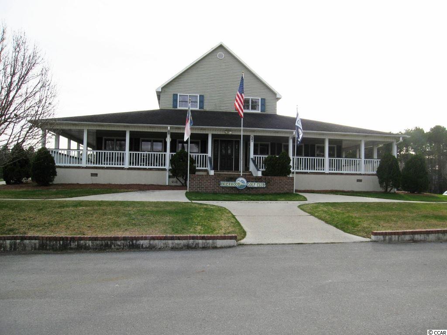

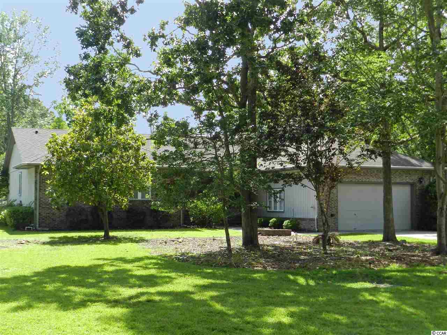
 MLS# 1713047
MLS# 1713047 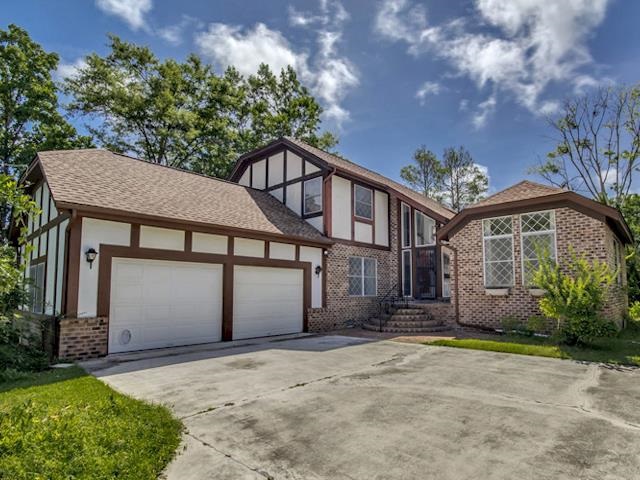
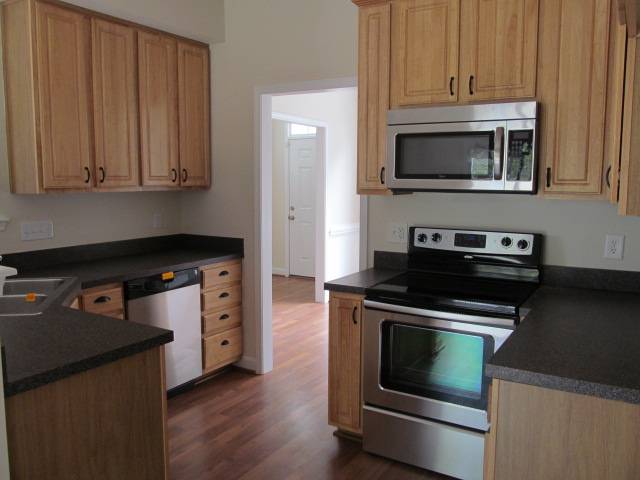
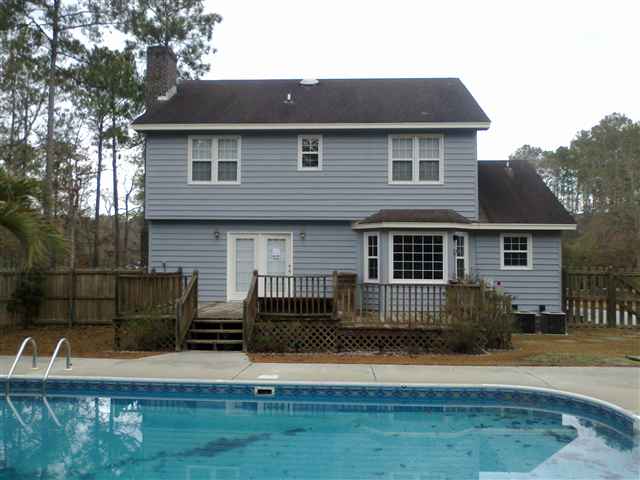
 Provided courtesy of © Copyright 2024 Coastal Carolinas Multiple Listing Service, Inc.®. Information Deemed Reliable but Not Guaranteed. © Copyright 2024 Coastal Carolinas Multiple Listing Service, Inc.® MLS. All rights reserved. Information is provided exclusively for consumers’ personal, non-commercial use,
that it may not be used for any purpose other than to identify prospective properties consumers may be interested in purchasing.
Images related to data from the MLS is the sole property of the MLS and not the responsibility of the owner of this website.
Provided courtesy of © Copyright 2024 Coastal Carolinas Multiple Listing Service, Inc.®. Information Deemed Reliable but Not Guaranteed. © Copyright 2024 Coastal Carolinas Multiple Listing Service, Inc.® MLS. All rights reserved. Information is provided exclusively for consumers’ personal, non-commercial use,
that it may not be used for any purpose other than to identify prospective properties consumers may be interested in purchasing.
Images related to data from the MLS is the sole property of the MLS and not the responsibility of the owner of this website.