Pawleys Island, SC 29585
- 4Beds
- 4Full Baths
- 1Half Baths
- 4,529SqFt
- 2007Year Built
- 0.00Acres
- MLS# 1803225
- Residential
- Detached
- Sold
- Approx Time on Market6 months, 15 days
- Area44a Pawleys Island Mainland
- CountyGeorgetown
- Subdivision Heritage Plantation
Overview
Pristine & Spectacular! Custom Built with First-Rate Quality Craftsmanship, this All-Brick, 4 Bedroom, 4.5 Bath Home displays Pride of Ownership throughout! Situated on a Secluded 1 Acre Lot, bordered by Century-Old Live Oaks heavily draped with Spanish Moss, the setting resembles the Cover of Southern Living Magazine. Masterfully designed with Porches and Balconies and Floor to Ceiling Windows, the Beauty of the surrounding Panoramic Views that include the Heritage Golf Course, Marshlands, Glistening Ponds and the Waccamaw River leading to the Intracoastal can be viewed and enjoyed from every angle from Sunrise to Sunset. The Two Story Great Room Prominently Displays the Depth of these Captivating Views with the Large Palladian Window positioned above the Beautiful Windows below ~ allowing lots of Natural Light to flow into this Impressive Home. This room also adds elegance with its Coffered Ceilings and Impressive Fireplace embellished with Custom Built-Ins and Beautiful Hardwood Flooring. Entertaining and Cooking is a Pleasure in the Well-Equipped, Designer Kitchen complete with Sub-Zero, Viking & Wolf Appliances, Asko Dishwasher, Double Ovens, Custom Crafted Soft-Close Cabinets, Granite Countertops, Large Island with an Additional Sink, Wine Rack, Ice Maker, Breakfast Bar and Breakfast Nook. The Formal Dining Room invites guests to enjoy the detail on display that includes Hardwood Flooring, Custom Moldings, Plantation Shutters and a Set of French Doors that lead to one of the many Spacious Porches. The Carolina Room has its own set of Floor-to-Ceiling Windows with additional features that include Coffered Ceilings and another Set of French Doors leading to adjoining Porch. The Large Master Suite provides an extensive Walk-In Closet, Linen Closet and the Master Bath offers Double Sinks/Vanities, Impressive Tiled Shower and Whirlpool Tub. The Main Level also provides an Attractive, Private Den, Laundry Room with numerous Cabinets and Utility Sink, a Well-Positioned Half Bath, Mud Room off the Garage with lots of Shelving, Large Walk-In Storage Closet below the Exquisite Staircase above, and a Very Clean 3-Plus Attached Garage! The Upper Level features 4 Additional Bedrooms as well as an Expansive and Convenient Walk-Out Attic. The Rooms on this level are all connected to a Bathroom and, with the exception of one, all have access to a Walk-Out Balcony. All 4 Rooms could easily serve as a Guest Bedroom; presently, one serves as an Office and another as a Den/TV Room. Residents of the Heritage Community are provided 24 Hour Security in this Gated, Golf Course Community. The numerous amenities include a Marina located on the Waccamaw River (ICW) with a Dock House and Dock Master, a 75 Foot Olympic Pool with a Jacuzzi, 4 HarTru Clay Tennis Courts, Croquet Green, Fitness Center and an Impressive Owner's Club House, as well as a Golf Clubhouse offering a Pro Shop, Bar & Grill. The Heritage Community provides easy access to some of the very best that the area has to offer including Countless Legendary Golf Courses, an Abundance of Incredible Restaurants, Unique Shops and a Large Selection of Water/Leisure Activities ~ as well as Miles of Gorgeous Ocean Beach to Explore and Enjoy!
Sale Info
Listing Date: 02-15-2018
Sold Date: 08-31-2018
Aprox Days on Market:
6 month(s), 15 day(s)
Listing Sold:
6 Year(s), 2 month(s), 13 day(s) ago
Asking Price: $1,180,000
Selling Price: $1,050,000
Price Difference:
Reduced By $75,000
Agriculture / Farm
Grazing Permits Blm: ,No,
Horse: No
Grazing Permits Forest Service: ,No,
Grazing Permits Private: ,No,
Irrigation Water Rights: ,No,
Farm Credit Service Incl: ,No,
Crops Included: ,No,
Association Fees / Info
Hoa Frequency: SemiAnnually
Hoa Fees: 198
Hoa: 1
Hoa Includes: AssociationManagement, CommonAreas, CableTV, Internet, LegalAccounting, Pools, RecreationFacilities, Security
Community Features: Clubhouse, GolfCartsOK, Gated, Pool, RecreationArea, TennisCourts, Golf, LongTermRentalAllowed
Assoc Amenities: Clubhouse, Gated, OwnerAllowedGolfCart, OwnerAllowedMotorcycle, Pool, Security, TennisCourts
Bathroom Info
Total Baths: 5.00
Halfbaths: 1
Fullbaths: 4
Bedroom Info
Beds: 4
Building Info
New Construction: No
Levels: OneandOneHalf
Year Built: 2007
Mobile Home Remains: ,No,
Zoning: RES
Style: Traditional
Construction Materials: Brick
Buyer Compensation
Exterior Features
Spa: No
Patio and Porch Features: Balcony, RearPorch, Deck, FrontPorch, Patio
Pool Features: Association, Community
Foundation: Slab
Exterior Features: Balcony, Deck, SprinklerIrrigation, Porch, Patio
Financial
Lease Renewal Option: ,No,
Garage / Parking
Parking Capacity: 12
Garage: Yes
Carport: No
Parking Type: Attached, ThreeCarGarage, Garage, GarageDoorOpener
Open Parking: No
Attached Garage: Yes
Garage Spaces: 3
Green / Env Info
Green Energy Efficient: Doors, Windows
Interior Features
Floor Cover: Carpet, Tile, Wood
Door Features: InsulatedDoors
Fireplace: Yes
Laundry Features: WasherHookup
Furnished: Unfurnished
Interior Features: Fireplace, WindowTreatments, BreakfastBar, BedroomonMainLevel, BreakfastArea, EntranceFoyer, KitchenIsland, StainlessSteelAppliances, SolidSurfaceCounters, Workshop
Appliances: DoubleOven, Dishwasher, Disposal, Microwave, Range, Refrigerator, TrashCompactor, Dryer, Washer
Lot Info
Lease Considered: ,No,
Lease Assignable: ,No,
Acres: 0.00
Land Lease: No
Lot Description: Item1orMoreAcres, CornerLot, NearGolfCourse, IrregularLot, LakeFront, OnGolfCourse, Pond, Wetlands
Misc
Pool Private: No
Offer Compensation
Other School Info
Property Info
County: Georgetown
View: Yes
Senior Community: No
Stipulation of Sale: None
View: MarshView
Property Sub Type Additional: Detached
Property Attached: No
Security Features: GatedCommunity, SmokeDetectors, SecurityService
Disclosures: CovenantsRestrictionsDisclosure,SellerDisclosure
Rent Control: No
Construction: Resale
Room Info
Basement: ,No,
Sold Info
Sold Date: 2018-08-31T00:00:00
Sqft Info
Building Sqft: 5762
Sqft: 4529
Tax Info
Tax Legal Description: LOT 332 PH XIX HERITAGE
Unit Info
Utilities / Hvac
Heating: Central, Electric
Cooling: CentralAir
Electric On Property: No
Cooling: Yes
Utilities Available: CableAvailable, ElectricityAvailable, PhoneAvailable, UndergroundUtilities
Heating: Yes
Waterfront / Water
Waterfront: Yes
Waterfront Features: LakeFront
Directions
Enter the Heritage Community through the Main Entrance and follow Heritage Drive as it curves around by the Golf Club House to the Left and Pass the Amenity Center and pass through the stop sign towards the Marina. Turn Left onto Oakmont Drive and 329 Oakmont Drive will be at the end of the street on the Left Side.Courtesy of Re/max Beach & Golf


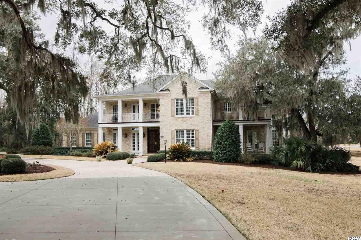
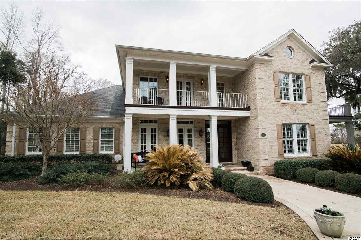
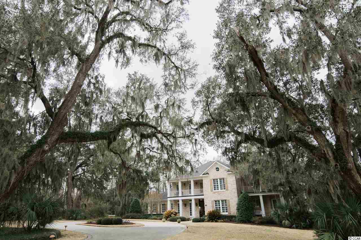
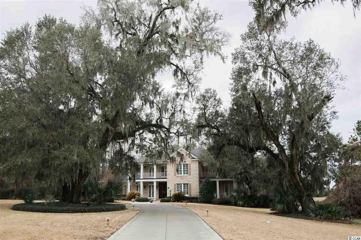
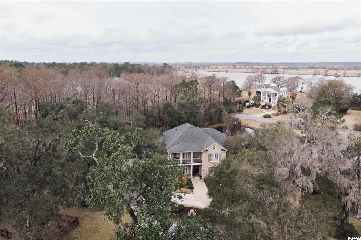
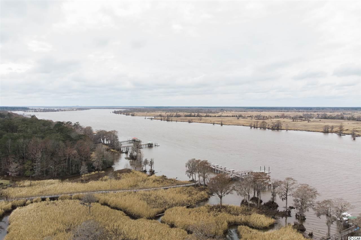
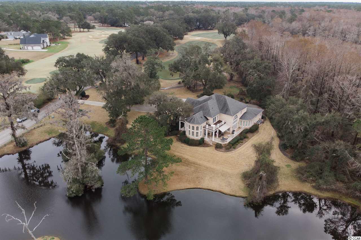
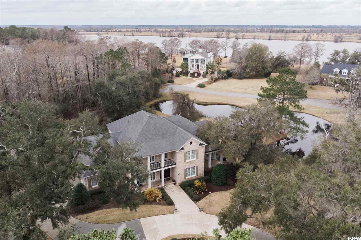
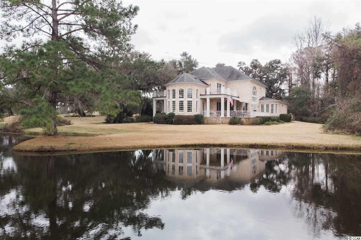
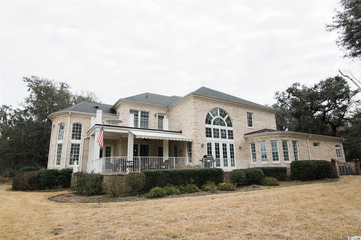
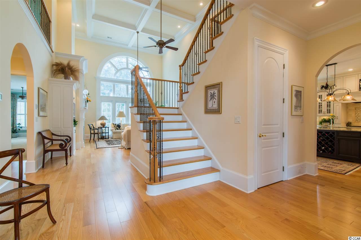
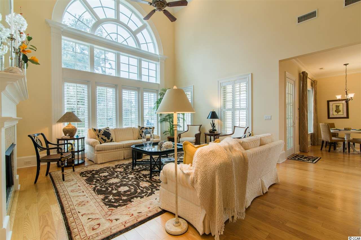
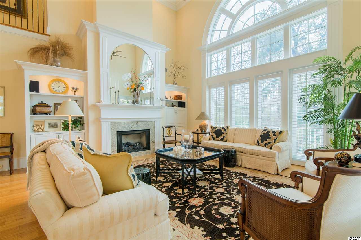
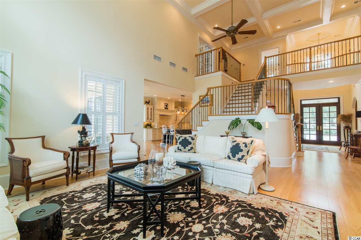
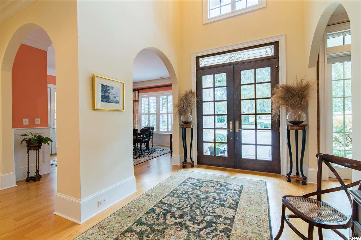
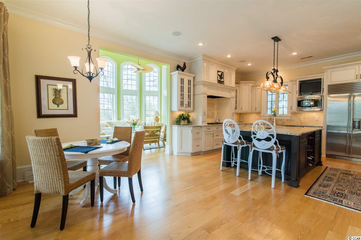
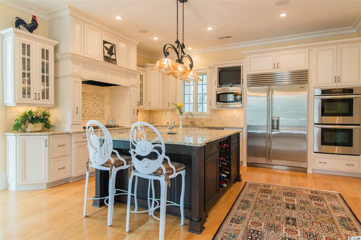
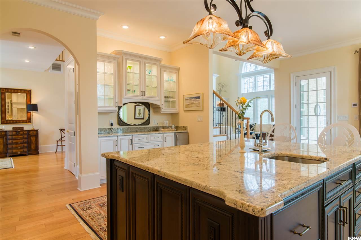
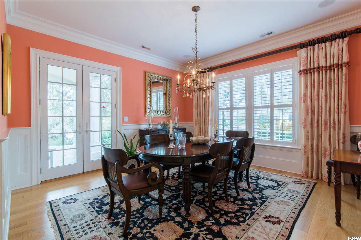
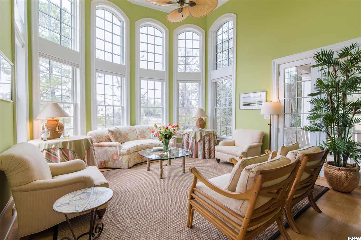
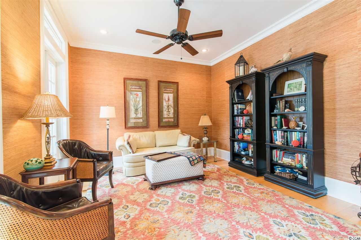
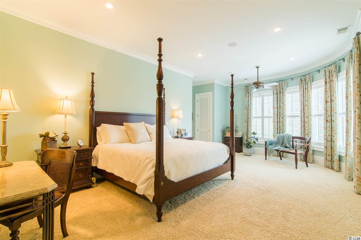
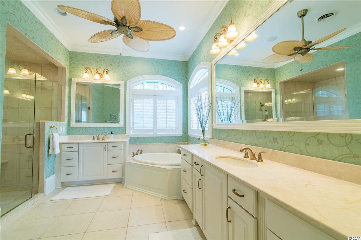
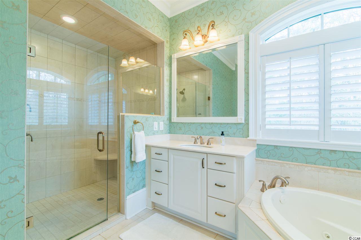
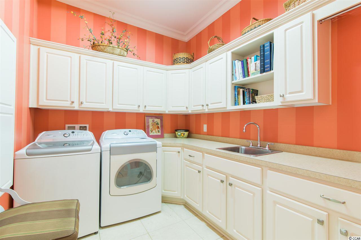
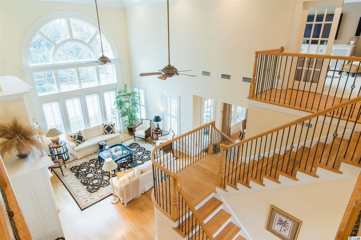
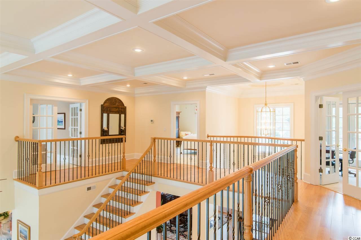
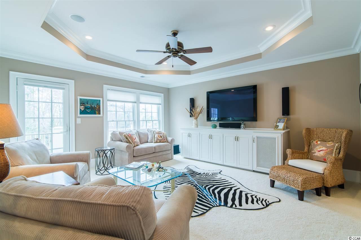
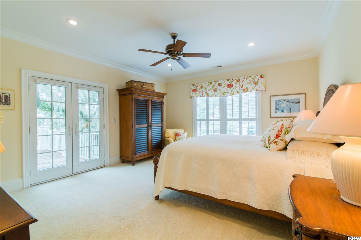
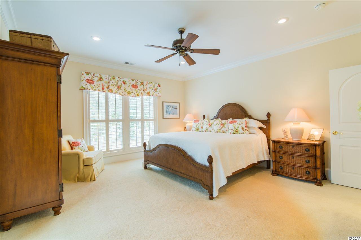
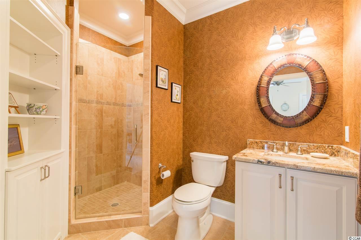
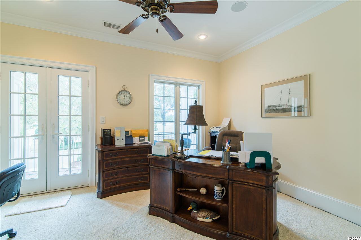
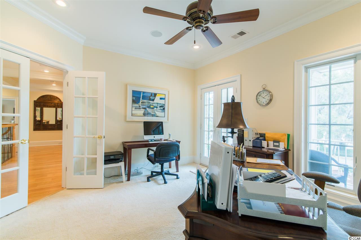
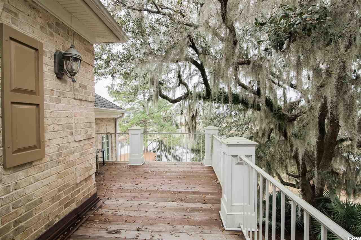
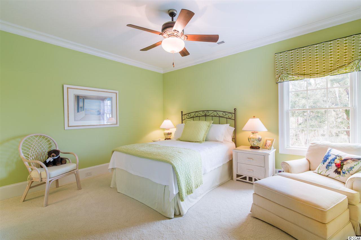
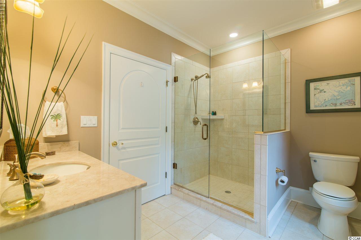
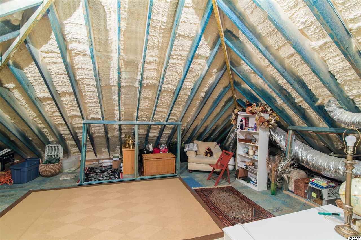
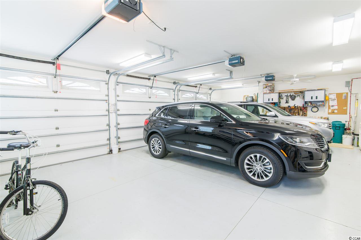
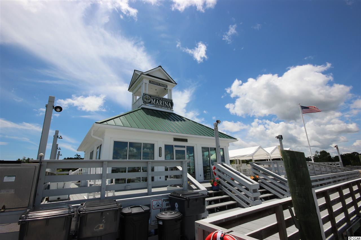
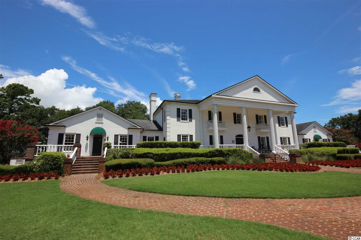
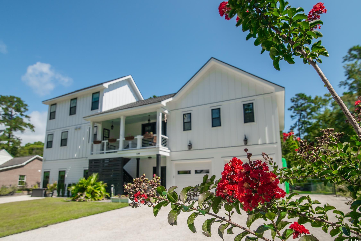
 MLS# 2317725
MLS# 2317725 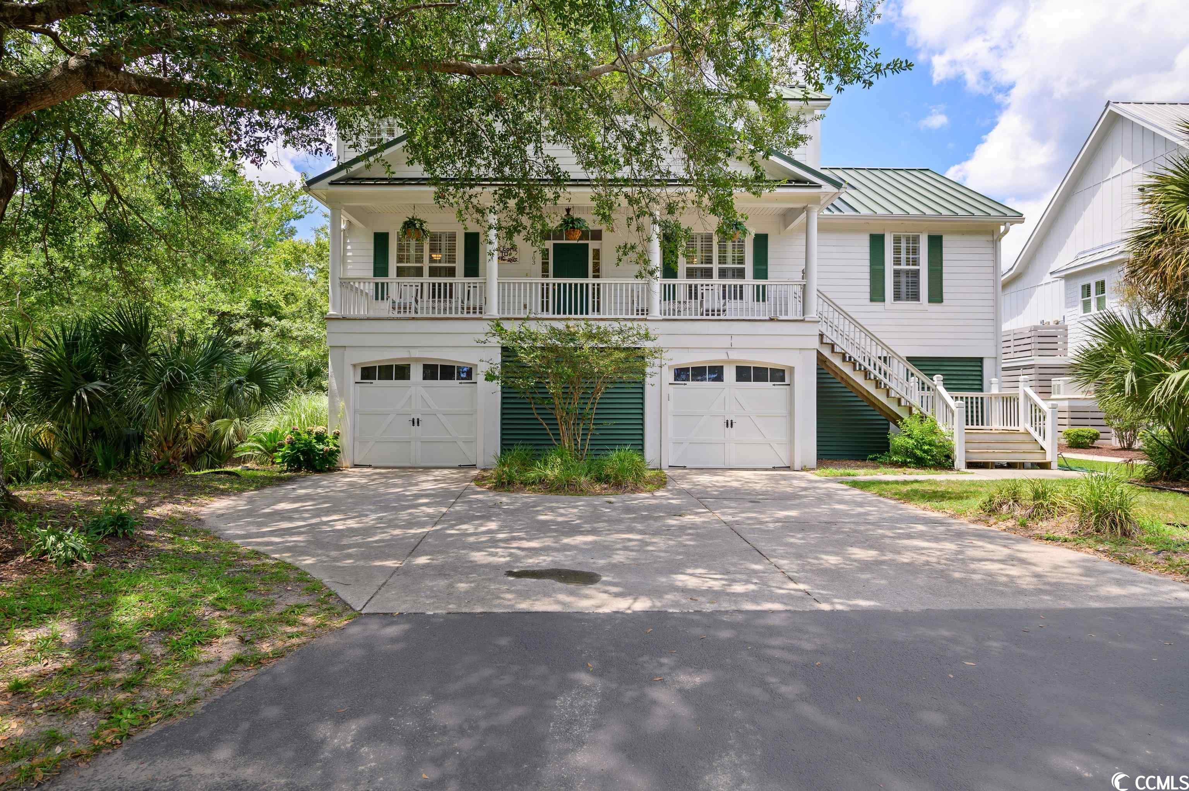
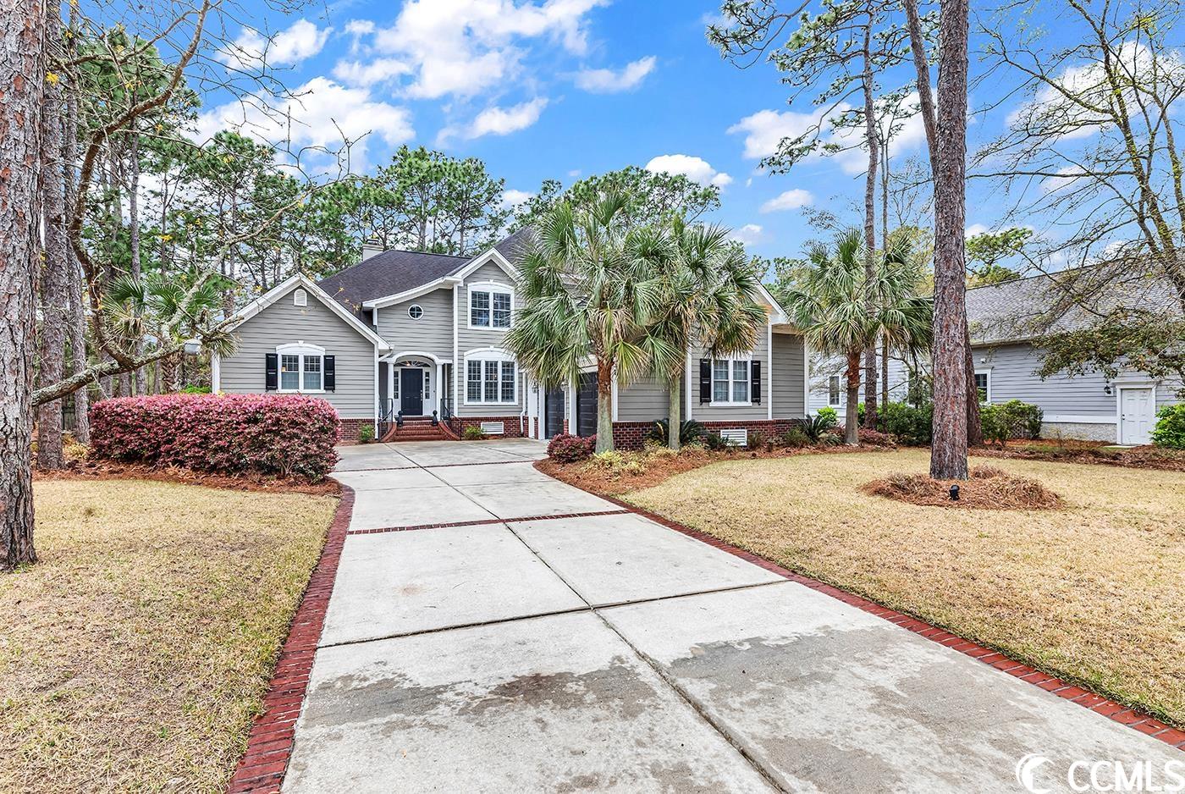
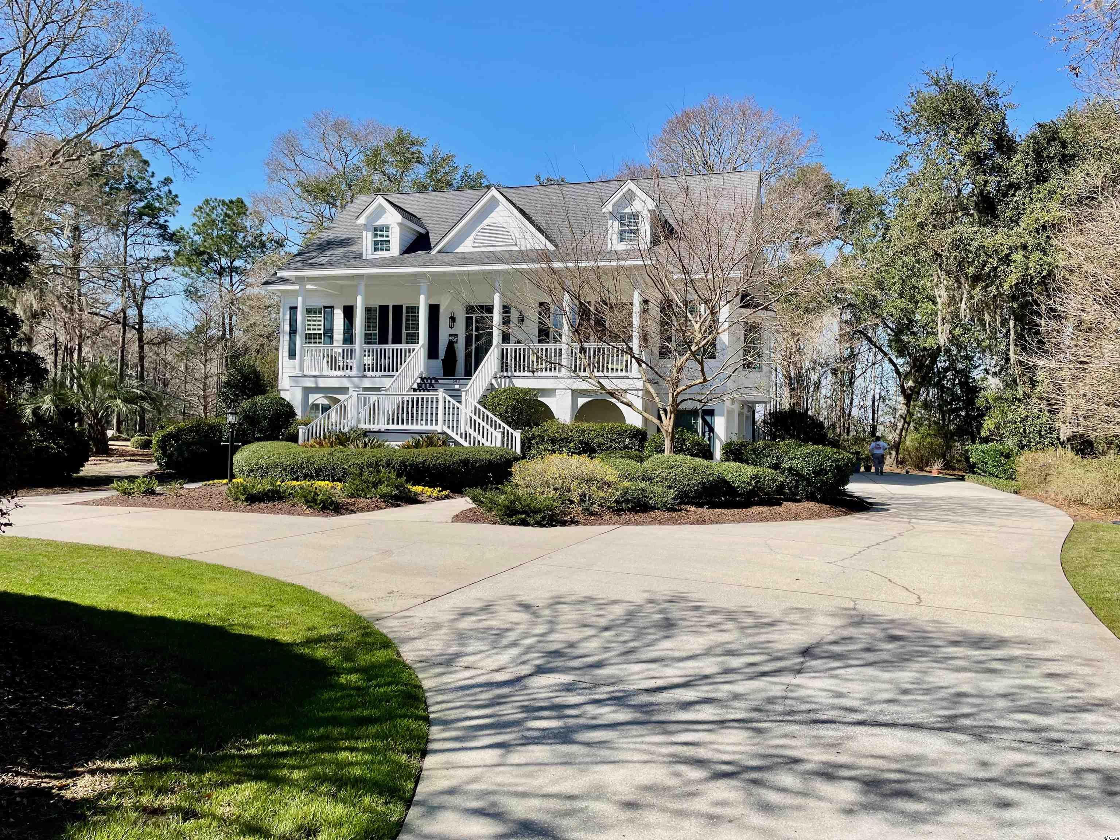
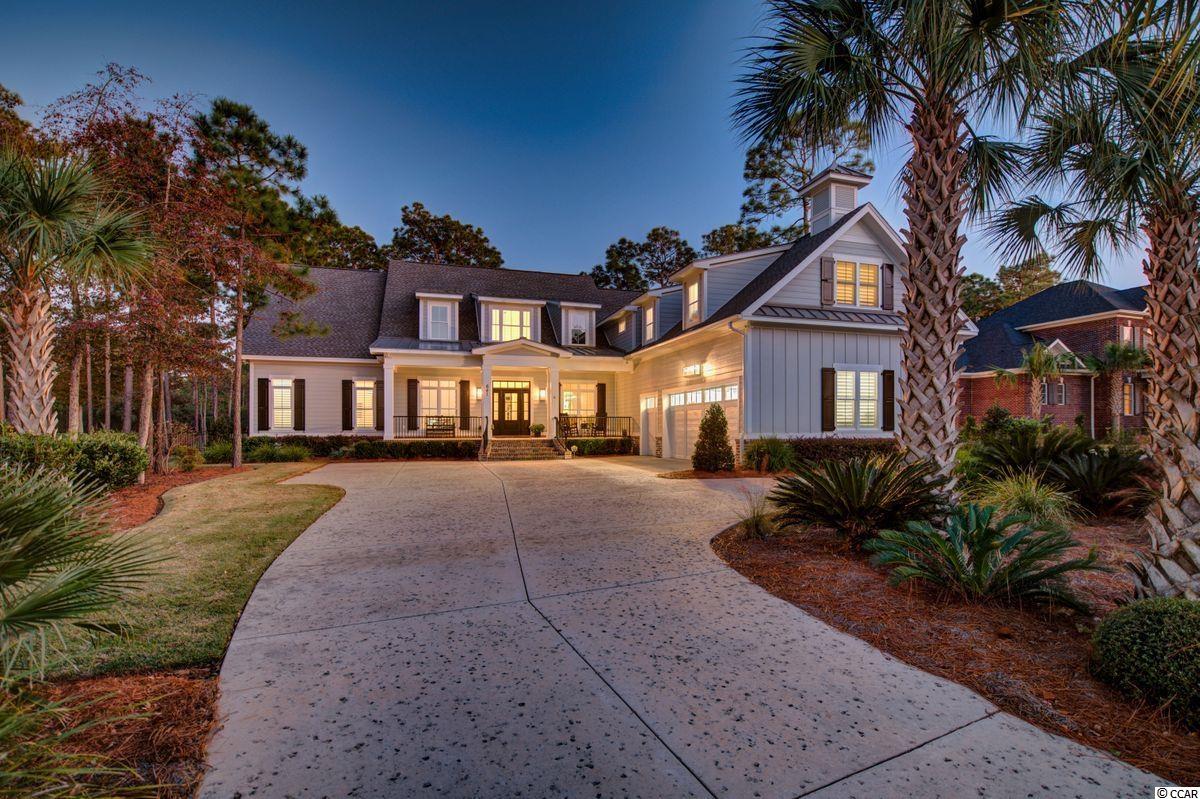
 Provided courtesy of © Copyright 2024 Coastal Carolinas Multiple Listing Service, Inc.®. Information Deemed Reliable but Not Guaranteed. © Copyright 2024 Coastal Carolinas Multiple Listing Service, Inc.® MLS. All rights reserved. Information is provided exclusively for consumers’ personal, non-commercial use,
that it may not be used for any purpose other than to identify prospective properties consumers may be interested in purchasing.
Images related to data from the MLS is the sole property of the MLS and not the responsibility of the owner of this website.
Provided courtesy of © Copyright 2024 Coastal Carolinas Multiple Listing Service, Inc.®. Information Deemed Reliable but Not Guaranteed. © Copyright 2024 Coastal Carolinas Multiple Listing Service, Inc.® MLS. All rights reserved. Information is provided exclusively for consumers’ personal, non-commercial use,
that it may not be used for any purpose other than to identify prospective properties consumers may be interested in purchasing.
Images related to data from the MLS is the sole property of the MLS and not the responsibility of the owner of this website.