Myrtle Beach, SC 29588
- 4Beds
- 2Full Baths
- 1Half Baths
- 1,861SqFt
- 1988Year Built
- 0.20Acres
- MLS# 1909910
- Residential
- Detached
- Sold
- Approx Time on Market2 months, 28 days
- AreaMyrtle Beach Area--Socastee
- CountyHorry
- SubdivisionBrandy Mill
Overview
Located the in peaceful subdivision of BrandyMill, this beautiful home boasts over 1800 heated sqft of living space. This home was built in 1988 and features an accommodating inground pool situated in the home's oversized, fenced in backyard. When you arrive at this meticulously cared for home, you are greeted with parking for 6 vehicles (including 2 garage spaces) as well as a lusciously large front yard. The garage is a spaciously oversized double garage with built-in stairs to a walk-up, floored attic storage space. The garage features a built in workbench and several storage solutions! The garage also features an insulated garage door with newly replaced double door springs (less than 3 months old). Once inside, you will find a Great Room with a seemingly endless vaulted ceiling. For your favorite TV shows/Sports and music, the homeowner has included a pre-installed Bose 5.1 Surround Sound system and subwoofer. This home features engineered-wood flooring in the 1st floor master bedroom as well as in the 1st floor guest room/office. The Master bathroom and half bathroom downstairs feature a vinyl flooring. The second floor features all engineered-wood flooring with tile in the upstairs full bathroom. The Master bedroom accommodated a king sized bed with double dresser and mirror, sitting area, 5-drawer dresser and two night stands and room for more! The master bedroom has a walk-in closet with shelving to quench the thirst of even the most demanding fashion fanatic. The downstairs guest bedroom was used as an office but will accommodate a queen sized bed easily. The home owners are also including a wall mounted flat-screen TV and wood shelving in this room for your convenience. The formal dining room is inviting with adequate room for a large dining room table that seats 6-8 and plenty of room left over for a china cabinet. The beautiful kitchen features: A peaceful view of the backyard and pool, all wood cabinetry with built-in wine rack and quartz countertops, newer stainless steel bottom freezer refrigerator, Glass top electric range and convection oven, microwave and dishwasher. Upstairs houses the two other guestrooms, both of which overlook the beautiful oversized backyard and pool. Both guest rooms can accommodate a queen sized bed and dressers. The upstairs bathroom features a shower/tub and tile floors with built-in slide out storage under the sink and over the toilet. The Carolina room is hermetically sealed and can be accessed via the garage or the sliding door in the formal dining room. As it is hermetically sealed, you can leave the dining room sliding doors open and keep that area air conditioned or heated to add to your living area. The spacious backyard features an inground pool with worry free concrete decking and additional wood decking surrounding the back and side of the pool. The pool uses a system that only requires chlorine to open the pool for the season. Custom fitted safety cover for pool included. The home owners have also included a covered all wood oversized patio swing; A utility shed large enough to house a riding lawnmower, push mower and any other tools you desire; a built-in above ground garden bed with installed irrigation system to grow your choice of flowers or fruits and vegetables. The backyard is fenced in with white vinyl fencing and also has a concrete pad on the side of the carolina room that is within the fenced area as well that can be used for storage. This home also features gutters with easy-folding downspouts that can be redirected or moved as needed. This home is located in the award winning Socastee school district and features easy and quick access to the nearby Market Commons, beaches and waterway access. This home has had a longstanding HVAC service contract as well as continuous pest and termite contracts (termite contract transferable).
Sale Info
Listing Date: 05-02-2019
Sold Date: 07-31-2019
Aprox Days on Market:
2 month(s), 28 day(s)
Listing Sold:
5 Year(s), 8 day(s) ago
Asking Price: $220,000
Selling Price: $210,000
Price Difference:
Same as list price
Agriculture / Farm
Grazing Permits Blm: ,No,
Horse: No
Grazing Permits Forest Service: ,No,
Other Structures: SecondGarage
Grazing Permits Private: ,No,
Irrigation Water Rights: ,No,
Farm Credit Service Incl: ,No,
Crops Included: ,No,
Association Fees / Info
Hoa Frequency: Annually
Hoa Fees: 13
Hoa: 1
Hoa Includes: CommonAreas, LegalAccounting
Community Features: LongTermRentalAllowed, ShortTermRentalAllowed
Bathroom Info
Total Baths: 3.00
Halfbaths: 1
Fullbaths: 2
Bedroom Info
Beds: 4
Building Info
New Construction: No
Levels: OneandOneHalf
Year Built: 1988
Mobile Home Remains: ,No,
Zoning: Res
Style: Traditional
Construction Materials: VinylSiding, WoodFrame
Buyer Compensation
Exterior Features
Spa: No
Patio and Porch Features: RearPorch, FrontPorch, Patio
Window Features: StormWindows
Pool Features: OutdoorPool
Foundation: Slab
Exterior Features: Fence, Pool, Porch, Patio, Storage
Financial
Lease Renewal Option: ,No,
Garage / Parking
Parking Capacity: 6
Garage: Yes
Carport: No
Parking Type: Attached, Garage, TwoCarGarage, GarageDoorOpener
Open Parking: No
Attached Garage: Yes
Garage Spaces: 2
Green / Env Info
Interior Features
Floor Cover: Laminate, Vinyl
Fireplace: No
Laundry Features: WasherHookup
Furnished: Unfurnished
Interior Features: Attic, PermanentAtticStairs, SplitBedrooms, StainlessSteelAppliances, SolidSurfaceCounters
Appliances: Dishwasher, Disposal, Microwave, Range, Refrigerator, Dryer, Washer
Lot Info
Lease Considered: ,No,
Lease Assignable: ,No,
Acres: 0.20
Land Lease: No
Lot Description: Rectangular
Misc
Pool Private: No
Offer Compensation
Other School Info
Property Info
County: Horry
View: No
Senior Community: No
Stipulation of Sale: None
Property Sub Type Additional: Detached
Property Attached: No
Security Features: SmokeDetectors
Disclosures: SellerDisclosure
Rent Control: No
Construction: Resale
Room Info
Basement: ,No,
Sold Info
Sold Date: 2019-07-31T00:00:00
Sqft Info
Building Sqft: 2200
Sqft: 1861
Tax Info
Tax Legal Description: BRANDY MILL LT 53 BL A
Unit Info
Utilities / Hvac
Heating: Central
Cooling: CentralAir
Electric On Property: No
Cooling: Yes
Utilities Available: CableAvailable, ElectricityAvailable, Other, PhoneAvailable, SewerAvailable, UndergroundUtilities, WaterAvailable
Heating: Yes
Water Source: Public
Waterfront / Water
Waterfront: No
Directions
From 17 - Turn onto 707 (Socastee Blvd) and go approx 1.5 miles. Turn Left into BrandyMill subdivision (BrandyMill Rd). Make a right at the first road on your right (Rice Mill Dr) and make your first left (also Rice Mill dr). House will be the 5th house on the left. From 544 - Turn North onto Dick Pond Rd. and go approx .6 miles. Turn Right onto 707 (Socastee Blvd) and go approx .9 miles Turn right into BrandyMill subdivision (BrandyMill Rd). Make a right at the first road on your right (Rice Mill Dr) and make your first left (also Rice Mill dr). house will be the 5th house on the left.Courtesy of Agent Group Realty


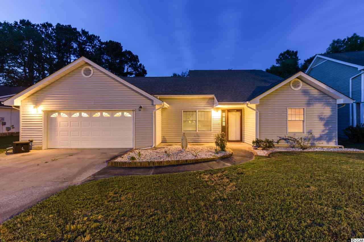
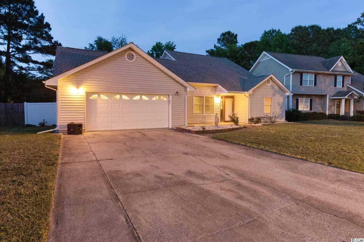
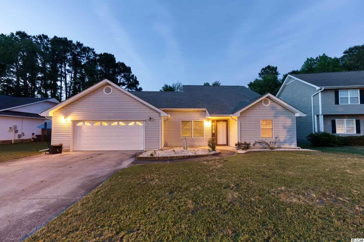
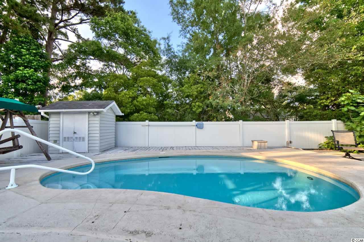
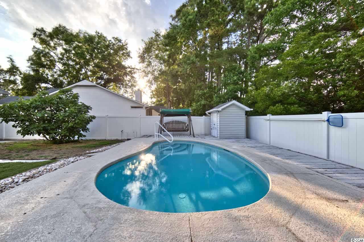
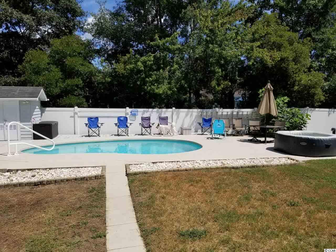
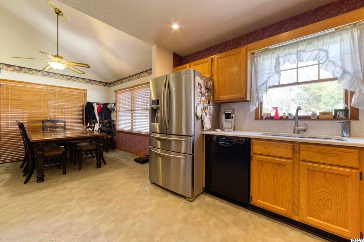
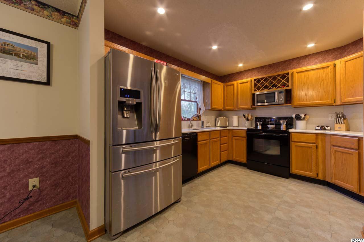
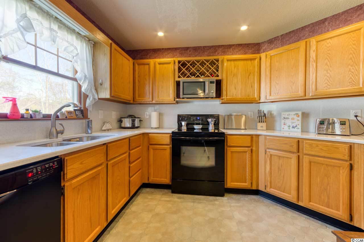
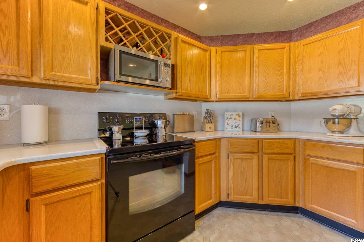
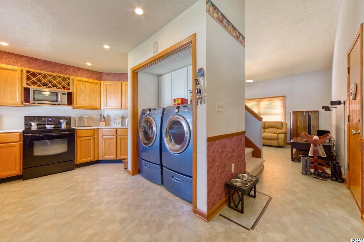
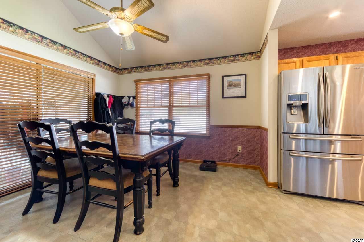
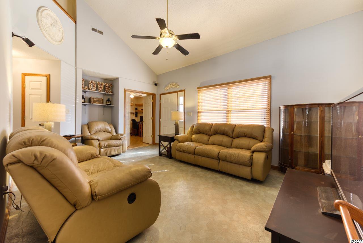
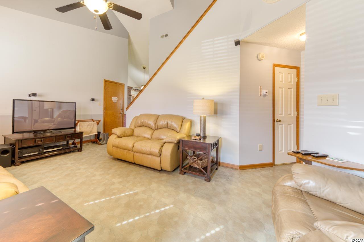
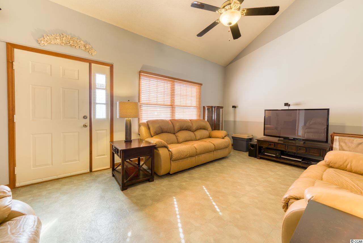
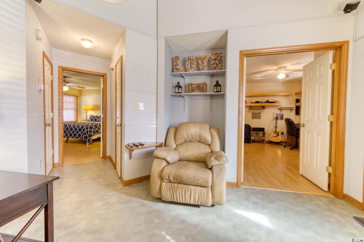
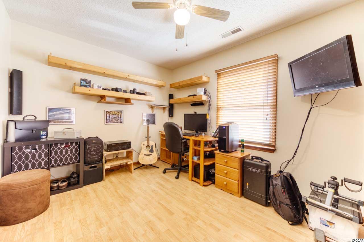
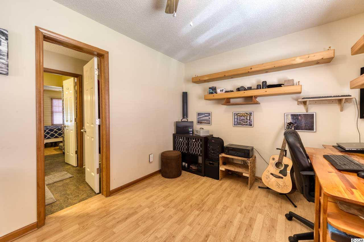
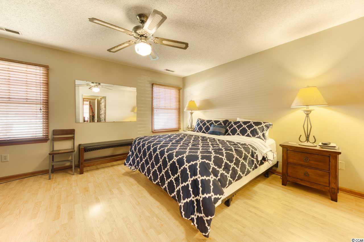
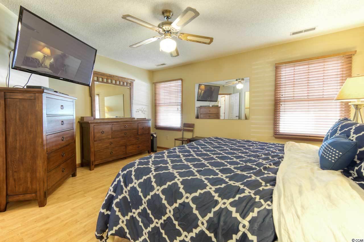
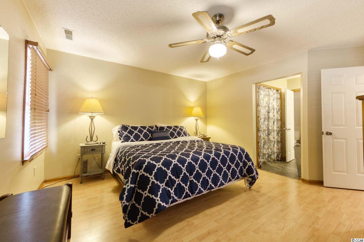
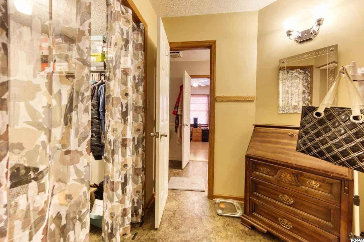
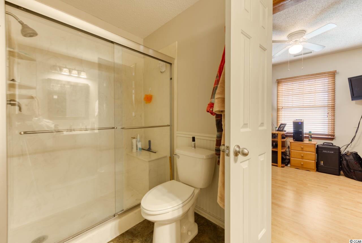
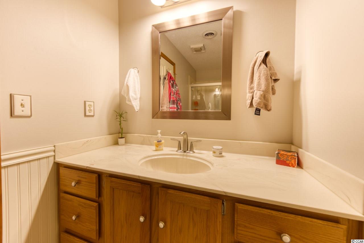
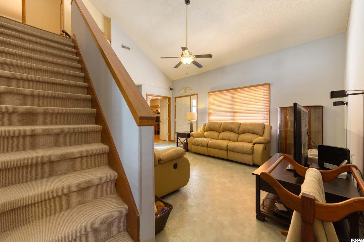
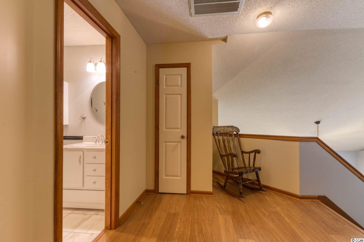
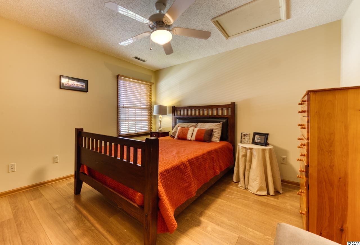
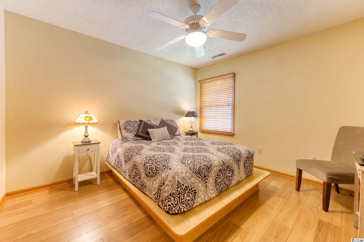
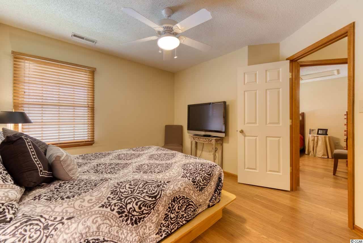
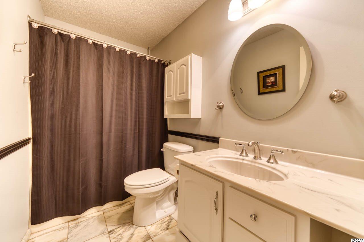
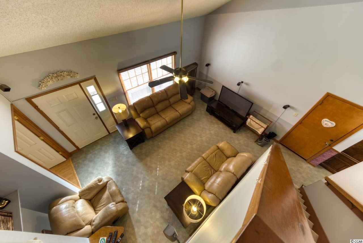
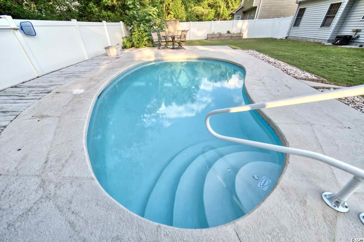
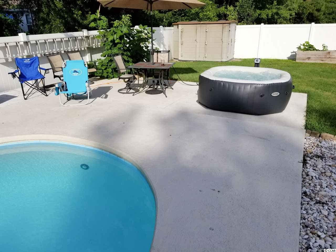
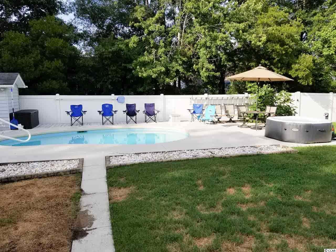
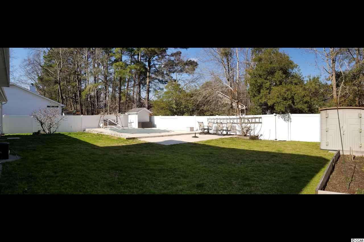
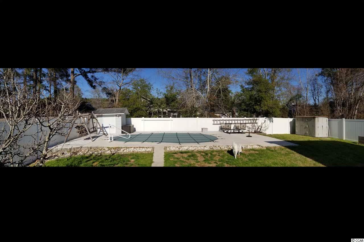
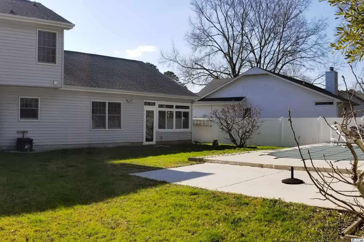
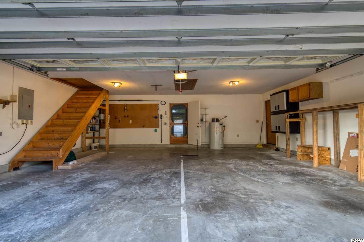
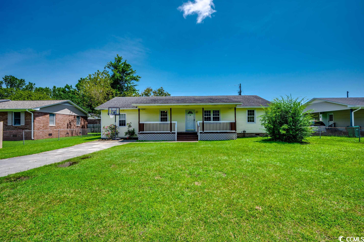
 MLS# 2315881
MLS# 2315881 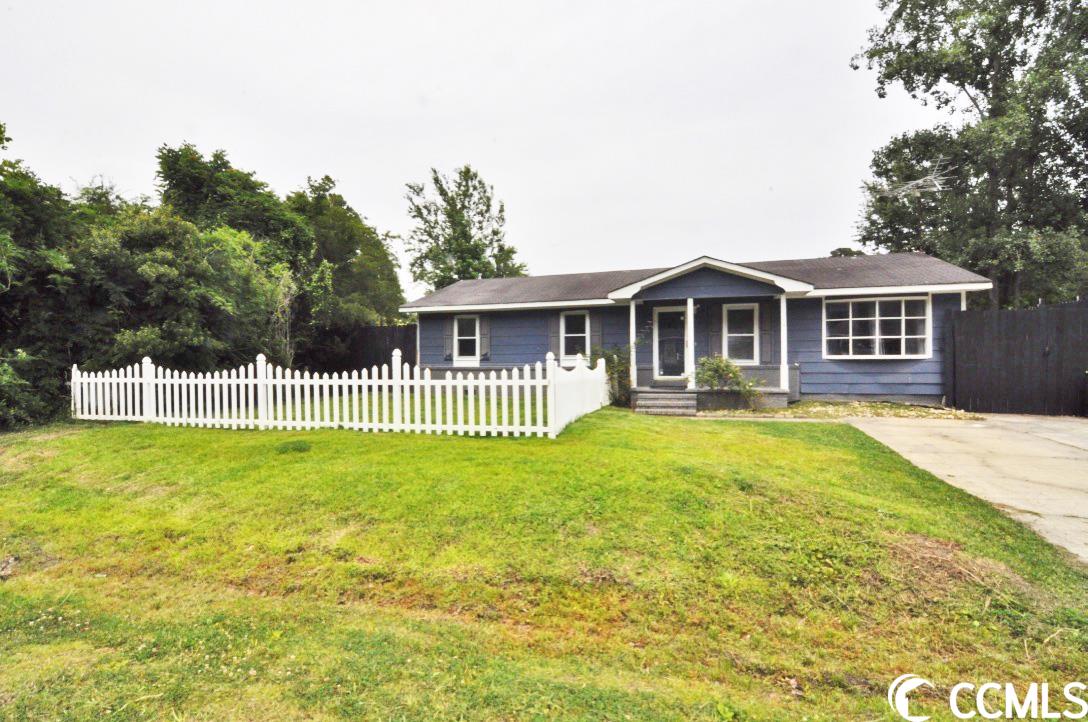
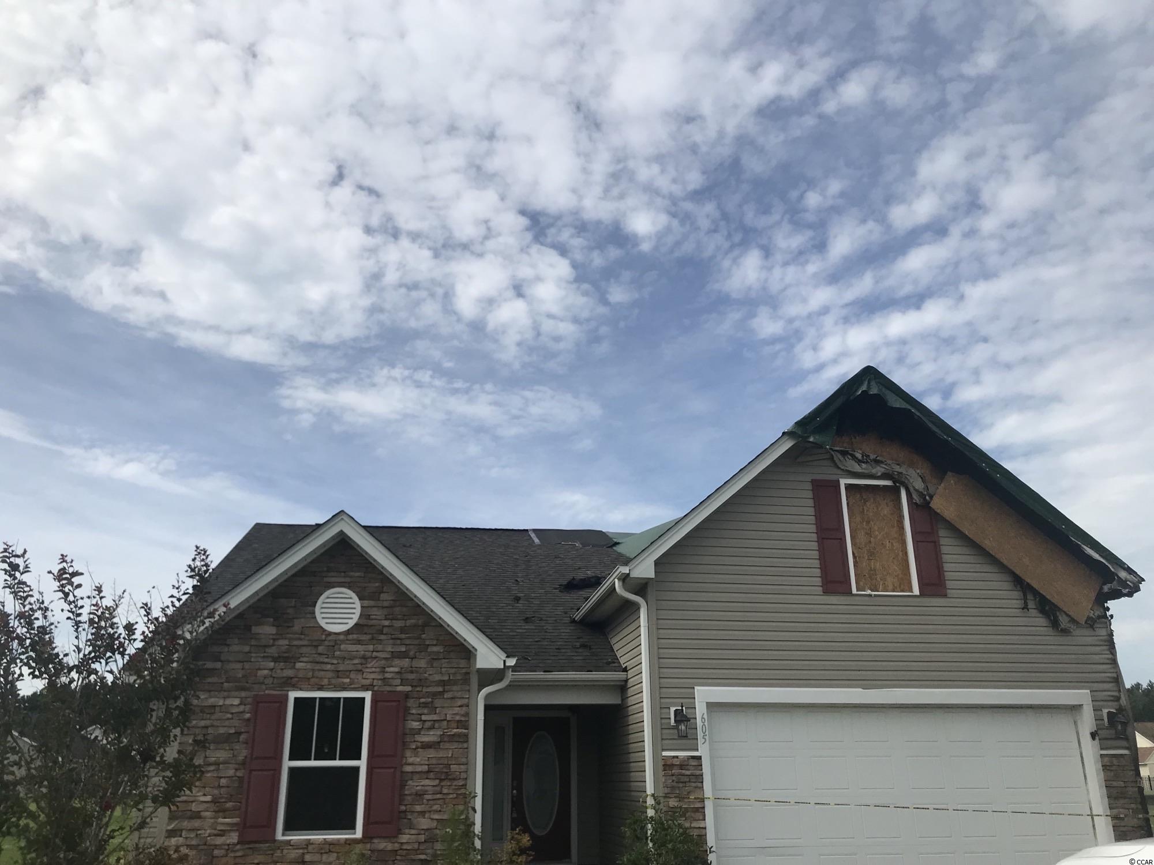
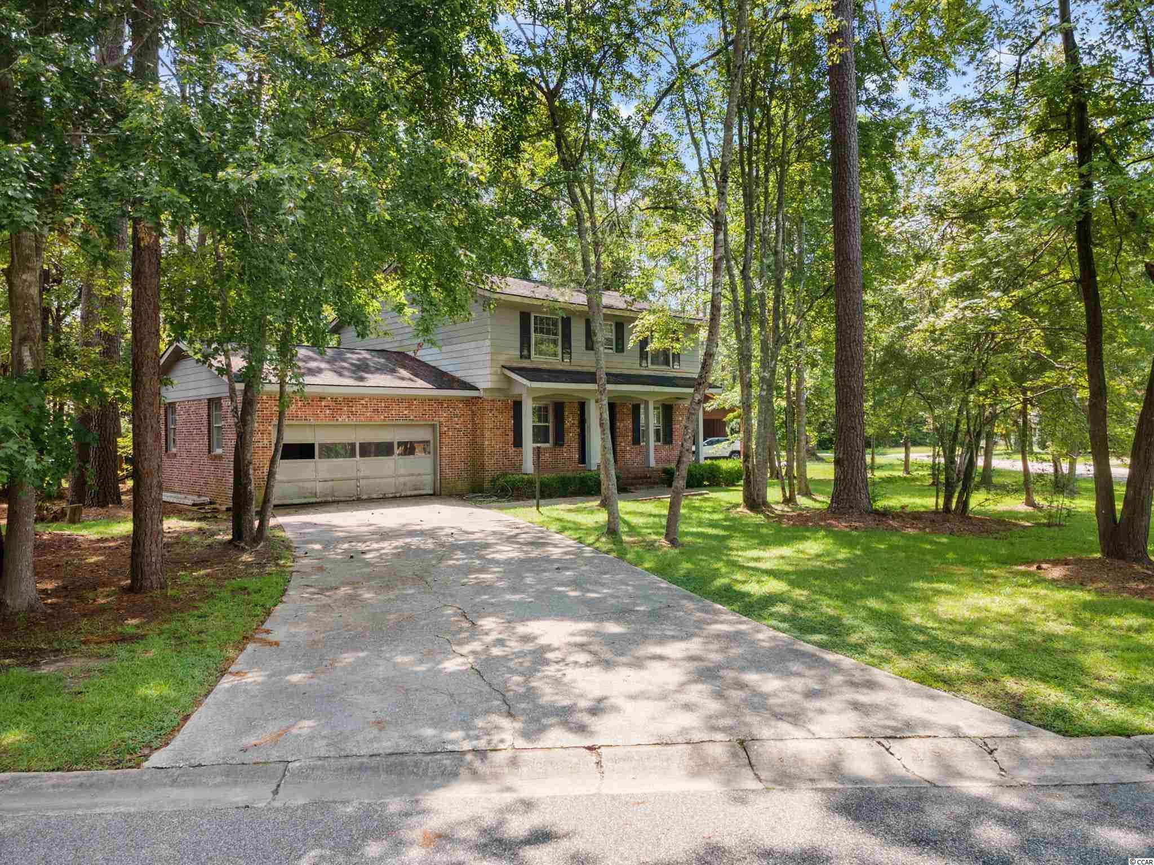
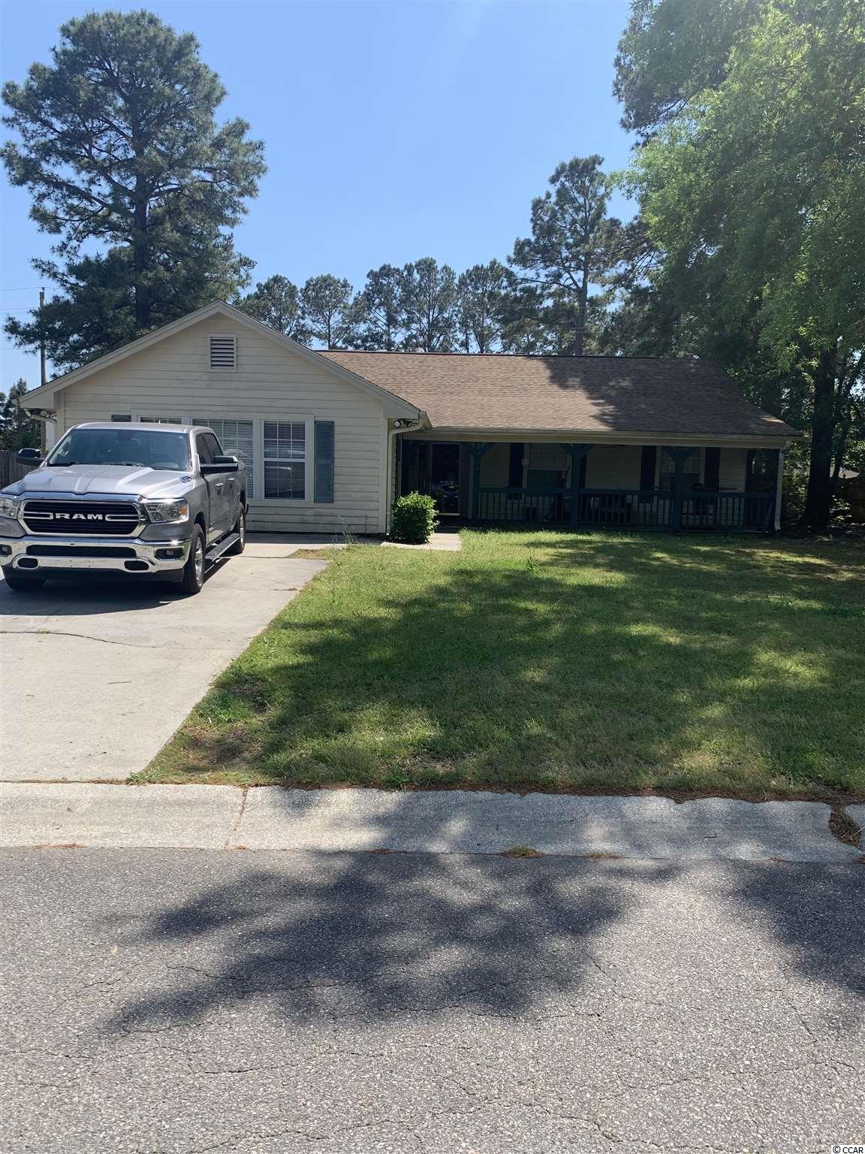
 Provided courtesy of © Copyright 2024 Coastal Carolinas Multiple Listing Service, Inc.®. Information Deemed Reliable but Not Guaranteed. © Copyright 2024 Coastal Carolinas Multiple Listing Service, Inc.® MLS. All rights reserved. Information is provided exclusively for consumers’ personal, non-commercial use,
that it may not be used for any purpose other than to identify prospective properties consumers may be interested in purchasing.
Images related to data from the MLS is the sole property of the MLS and not the responsibility of the owner of this website.
Provided courtesy of © Copyright 2024 Coastal Carolinas Multiple Listing Service, Inc.®. Information Deemed Reliable but Not Guaranteed. © Copyright 2024 Coastal Carolinas Multiple Listing Service, Inc.® MLS. All rights reserved. Information is provided exclusively for consumers’ personal, non-commercial use,
that it may not be used for any purpose other than to identify prospective properties consumers may be interested in purchasing.
Images related to data from the MLS is the sole property of the MLS and not the responsibility of the owner of this website.