Murrells Inlet, SC 29576
- 3Beds
- 2Full Baths
- N/AHalf Baths
- 1,800SqFt
- 2010Year Built
- N/AUnit #
- MLS# 1406534
- Residential
- Condominium
- Sold
- Approx Time on Market1 year, 1 month, 4 days
- AreaMyrtle Beach Area--South of 544 & West of 17 Bypass M.i. Horry County
- CountyHorry
- Subdivision Stonegate At Prince Creek
Overview
Southern Living at Its Best! Stunning ranch condo nestled in a small, quiet, hidden gem of a community called Stonegate at Prince Creek, an active lifestyle community located in Murrells Inlet. This lovely 3 bedroom, 2 bath condo with its attractive stone front shows like a model and boasts quality throughout with custom painting, hardwood floors, custom cabinets, granite countertops, crown molding, chair railing, high ceilings, plantation blinds and ceramic tile. Enter the home into the spacious and very open living room with hardwood floors, vaulted ceilings and a pretty two-way fireplace which can be enjoyed from this room or the adjoining family or hearth room. Enjoy many hours relaxing in this room with ceiling fan and windows overlooking the patio. Entertaining will be easy in this home with its living room, very pretty dining room, hearth or family room and fenced courtyard patio. The kitchen is a chef's delight with a view of the pretty lake and fountain, tray ceiling, granite countertops, custom 42"" cabinets, premium stainless steel appliances including a GE Profile French door refrigerator, pantry, and oversized granite breakfast bar. The kitchen flows beautifully into a cozy hearth or family room with a built in china cabinet and adjacent to the dining area which also features a tray ceiling. Large master bedroom suite with sitting area and floor to ceiling windows overlooking the private courtyard. Luxurious master bath with double sinks, custom raised vanities and a spacious handicapped accessible walk-in tiled shower with sun tunnel. Extra wide doorways throughout the house. Good size second bedroom with two closets and ceiling fan. French doors from the living room lead to the 3rd bedroom, currently being used as a den. Guest bath with large walk-in shower with seat and custom raised vanities. Spacious laundry room with utility sink, custom cabinets and a large storage closet. Start the day sipping your favorite beverage on the very private, fenced, brick paver courtyard. Oversized 2 car side load garage with floored storage in the attic and irrigation system. Excellent amenities include a community clubhouse which is the center for all activities. Residents often gather here to play cards, billiards or work out in the fitness room. A resort style outdoor pool is also available. Close to beach, restaurants, golf courses, shopping, hospital, Murrells Inlet Marsh Walk. This absolutely fabulous home has all the amenities for gracious living and family enjoyment.
Sale Info
Listing Date: 04-03-2014
Sold Date: 05-08-2015
Aprox Days on Market:
1 Year(s), 1 month(s), 4 day(s)
Listing Sold:
9 Year(s), 5 month(s), 29 day(s) ago
Asking Price: $259,900
Selling Price: $234,000
Price Difference:
Reduced By $10,000
Agriculture / Farm
Grazing Permits Blm: ,No,
Horse: No
Grazing Permits Forest Service: ,No,
Grazing Permits Private: ,No,
Irrigation Water Rights: ,No,
Farm Credit Service Incl: ,No,
Crops Included: ,No,
Association Fees / Info
Hoa Frequency: Monthly
Hoa Fees: 325
Hoa: 1
Hoa Includes: AssociationManagement, CommonAreas, CableTV, MaintenanceGrounds, Pools, RecreationFacilities, Sewer, Trash, Water
Community Features: Clubhouse, CableTV, Pool, RecreationArea, LongTermRentalAllowed
Assoc Amenities: Clubhouse, Pool, PetRestrictions, Trash, CableTV, MaintenanceGrounds
Bathroom Info
Total Baths: 2.00
Fullbaths: 2
Bedroom Info
Beds: 3
Building Info
New Construction: No
Num Stories: 1
Levels: One
Year Built: 2010
Mobile Home Remains: ,No,
Zoning: RES
Style: OneStory
Common Walls: EndUnit
Construction Materials: Masonry
Entry Level: 1
Building Name: 11
Buyer Compensation
Exterior Features
Spa: No
Patio and Porch Features: Patio
Window Features: Skylights
Pool Features: Community
Foundation: Slab
Exterior Features: Fence, HandicapAccessible, SprinklerIrrigation, Patio
Financial
Lease Renewal Option: ,No,
Garage / Parking
Garage: Yes
Carport: No
Parking Type: TwoCarGarage, Private, GarageDoorOpener
Open Parking: No
Attached Garage: No
Garage Spaces: 2
Green / Env Info
Green Energy Efficient: Doors, Windows
Interior Features
Floor Cover: Tile, Vinyl, Wood
Door Features: InsulatedDoors
Fireplace: Yes
Laundry Features: WasherHookup
Furnished: Unfurnished
Interior Features: Attic, Fireplace, HandicapAccess, PermanentAtticStairs, SplitBedrooms, Skylights, WindowTreatments, BedroomonMainLevel, EntranceFoyer
Lot Info
Lease Considered: ,No,
Lease Assignable: ,No,
Acres: 0.00
Land Lease: No
Lot Description: OutsideCityLimits
Misc
Pool Private: No
Pets Allowed: OwnerOnly, Yes
Offer Compensation
Other School Info
Property Info
County: Horry
View: Yes
Senior Community: No
Stipulation of Sale: None
View: Lake, Pond
Property Sub Type Additional: Condominium
Property Attached: No
Security Features: SmokeDetectors
Disclosures: CovenantsRestrictionsDisclosure,SellerDisclosure
Rent Control: No
Construction: Resale
Room Info
Basement: ,No,
Sold Info
Sold Date: 2015-05-08T00:00:00
Sqft Info
Building Sqft: 2300
Sqft: 1800
Tax Info
Unit Info
Utilities / Hvac
Heating: Central, Electric
Cooling: CentralAir
Electric On Property: No
Cooling: Yes
Utilities Available: CableAvailable, ElectricityAvailable, PhoneAvailable, SewerAvailable, UndergroundUtilities, WaterAvailable
Heating: Yes
Water Source: Public
Waterfront / Water
Waterfront: No
Schools
Elem: Saint James Elementary School
Middle: Saint James Middle School
High: Saint James High School
Directions
From Hwy 17 Bypass in Murrells Inlet proceed north on Hwy 707/Burgess Road for 1.8 miles. Turn left onto TPC Blvd. into the Prince Creek community. Go about 0.2 miles and make your 2nd left into the Stonegate community onto Stonegate Blvd. Bear to the right (Stonegate Blvd. becomes Arlington Circle) and drive straight back, past the 2nd section of mail boxes and 324 Arlington Circle will be on your right.Courtesy of Realty One Group Docksidesouth


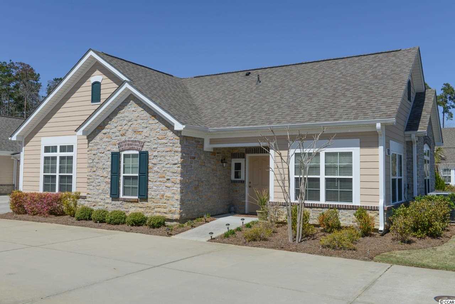
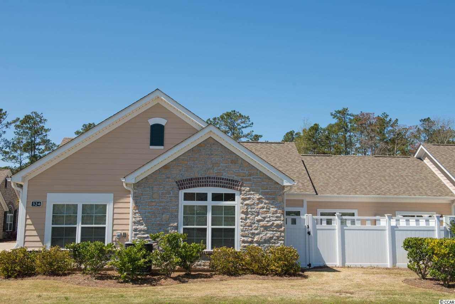
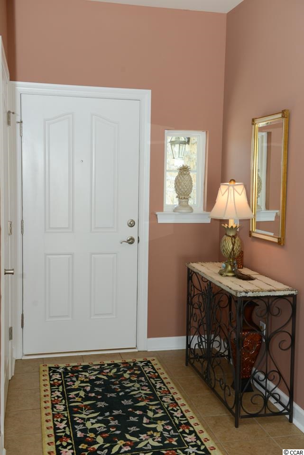
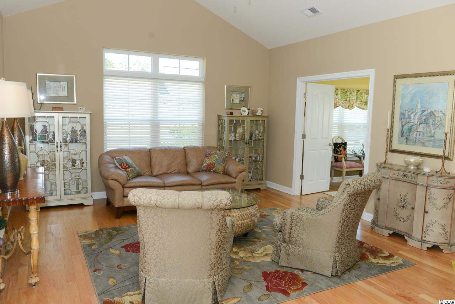
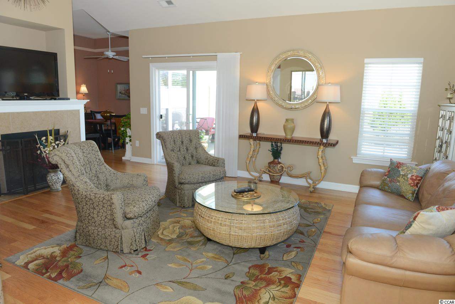
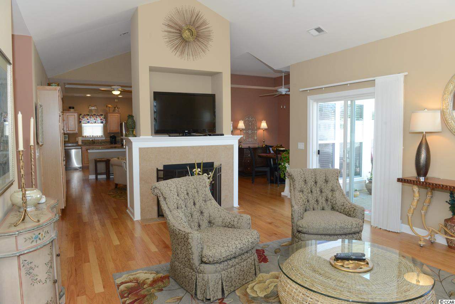
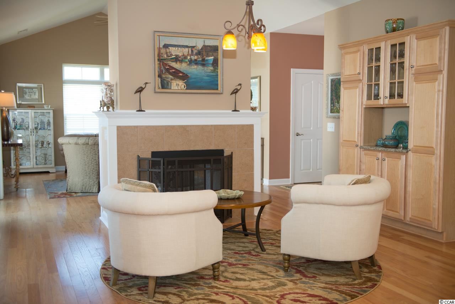
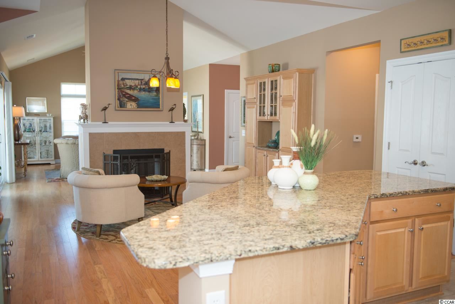

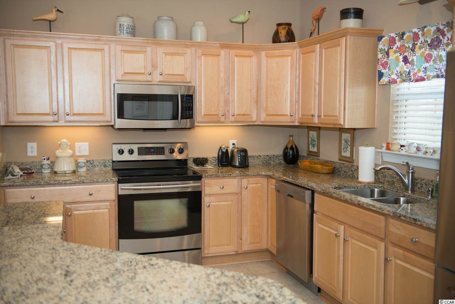
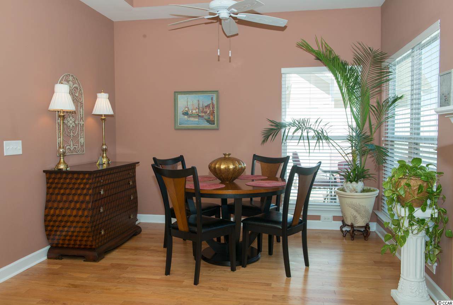
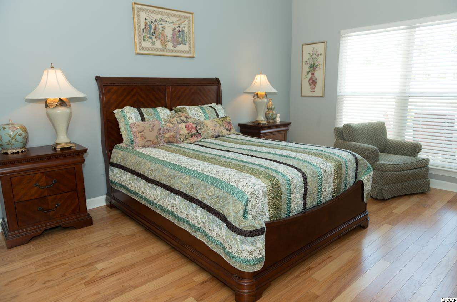
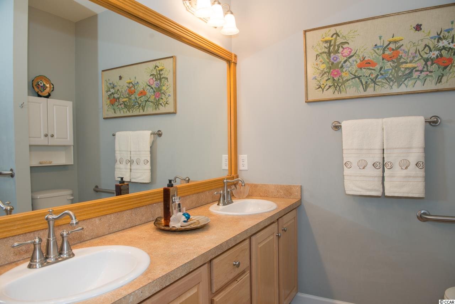
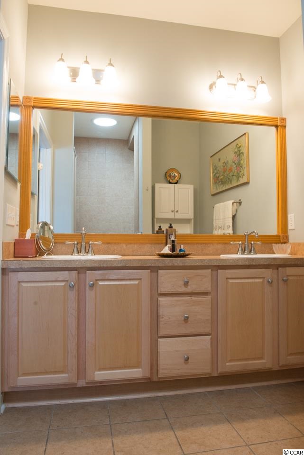
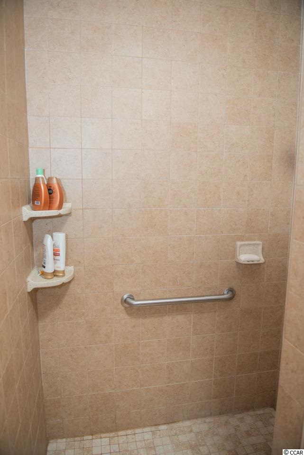
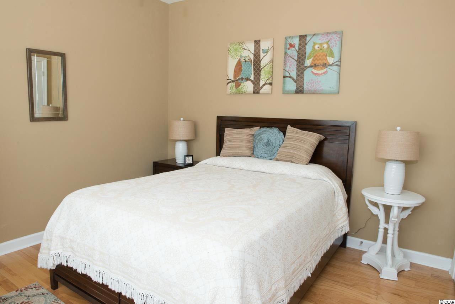
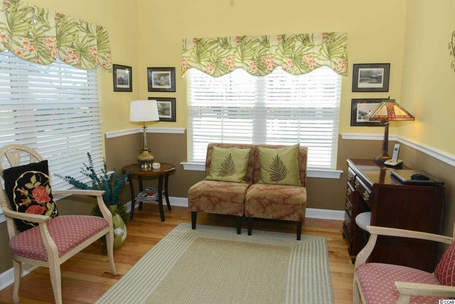
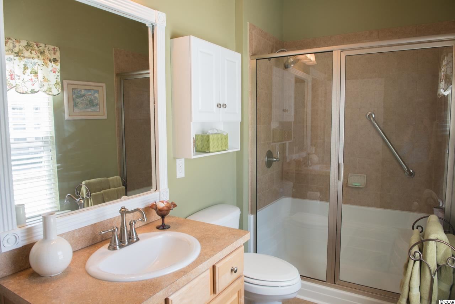
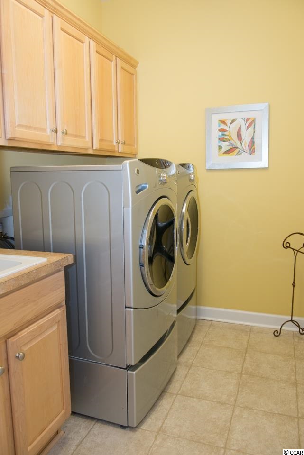
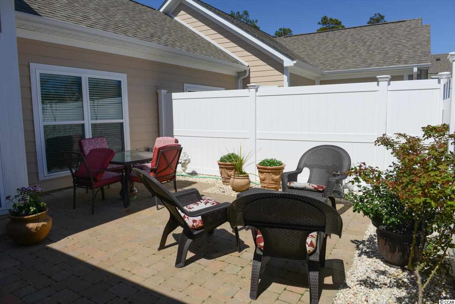
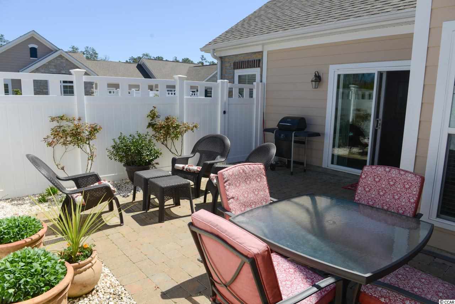
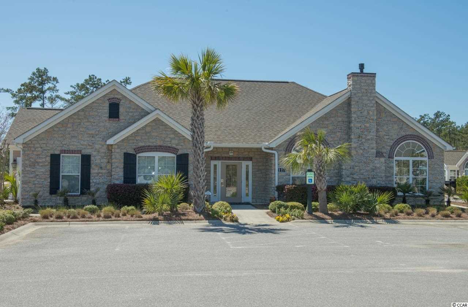
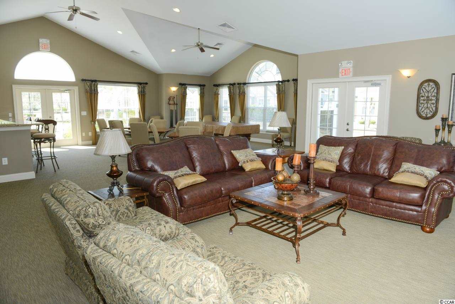
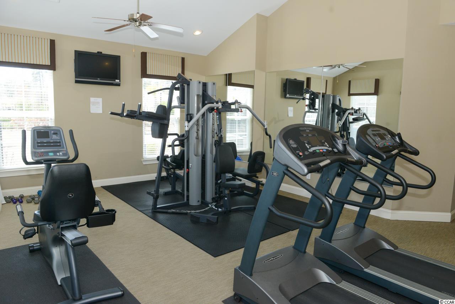
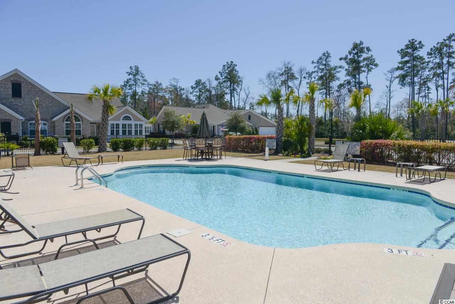
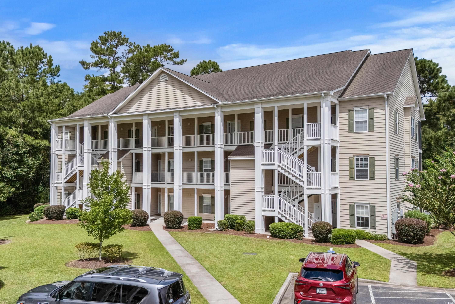
 MLS# 2419950
MLS# 2419950 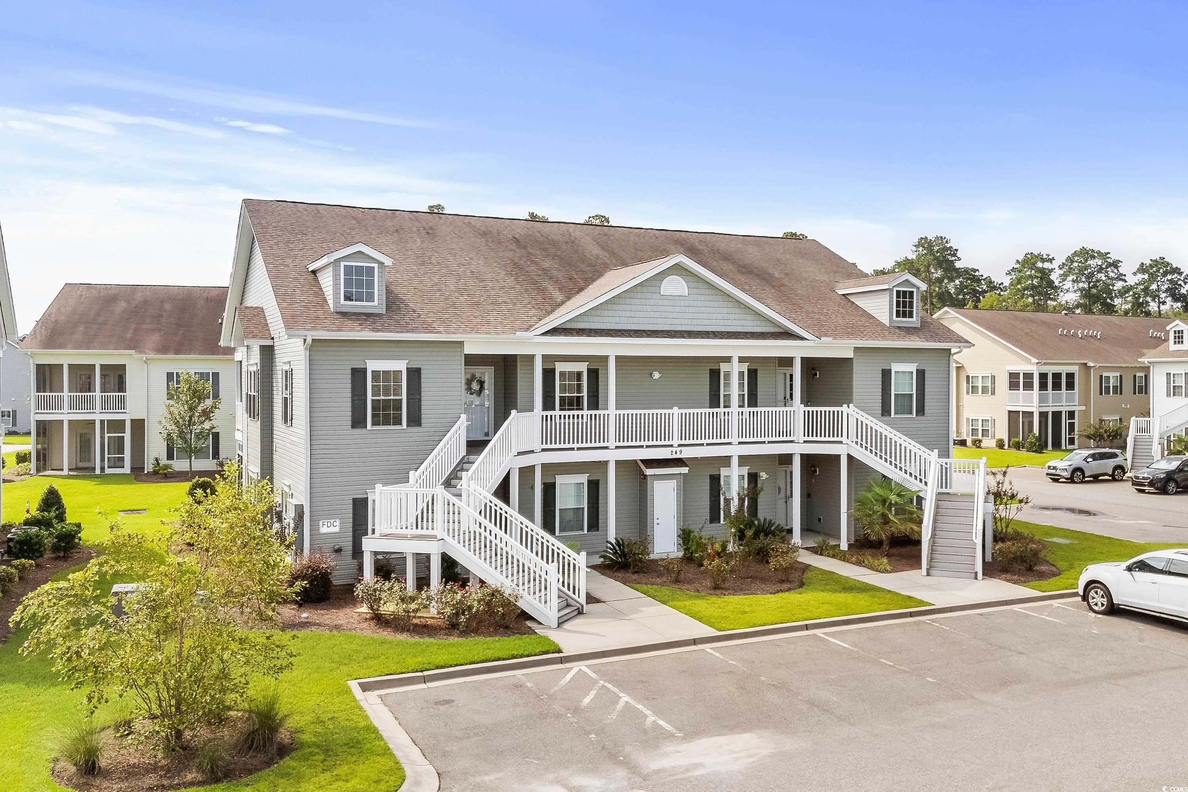
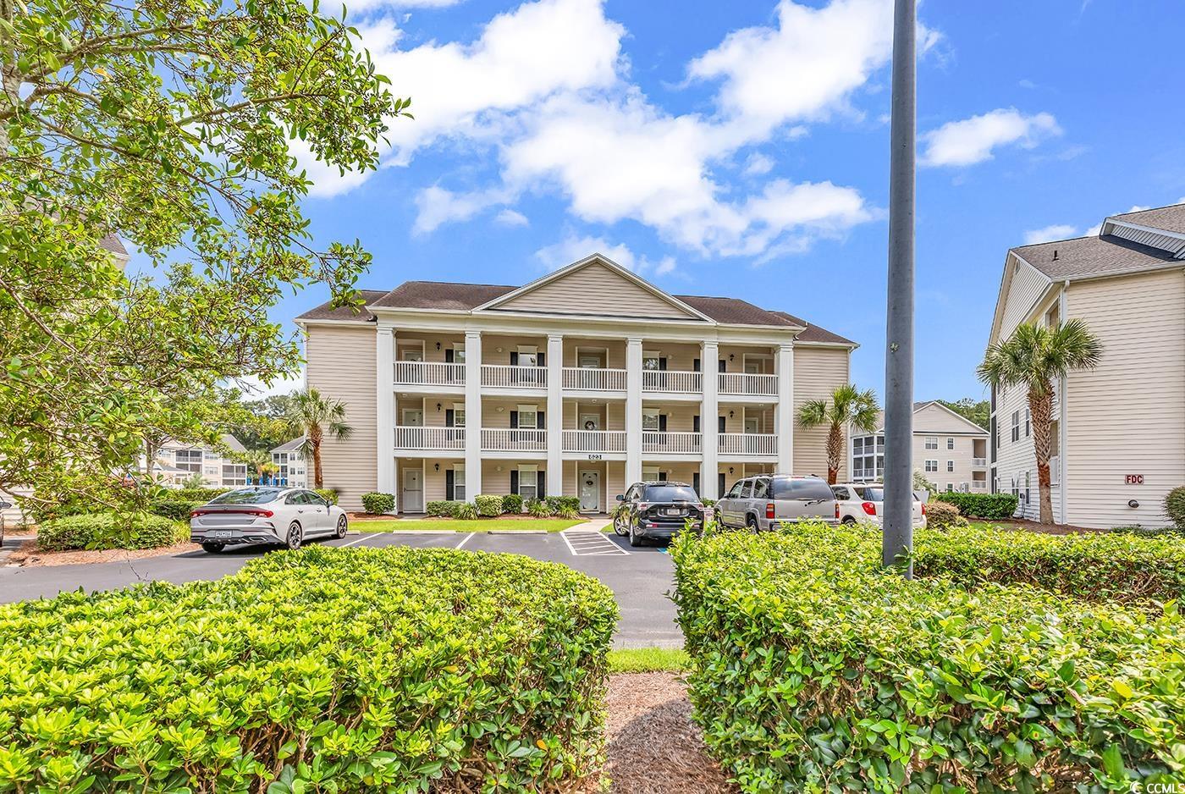
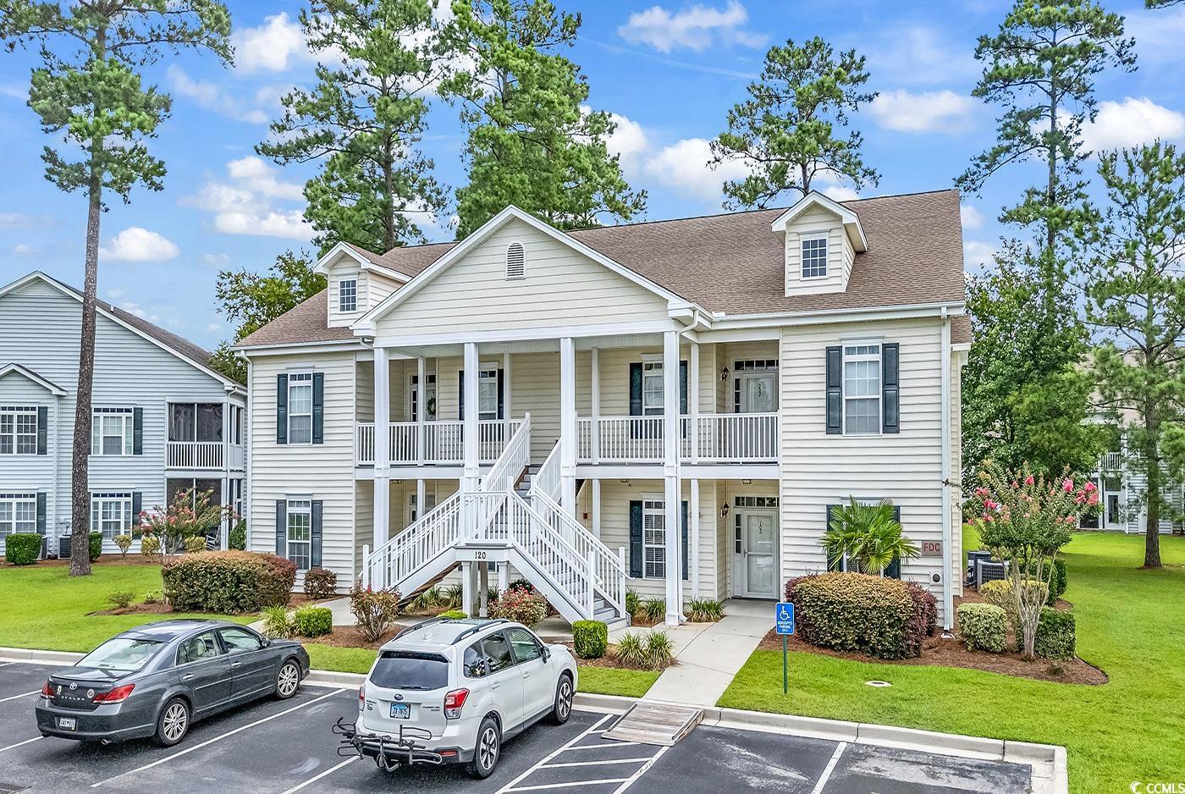
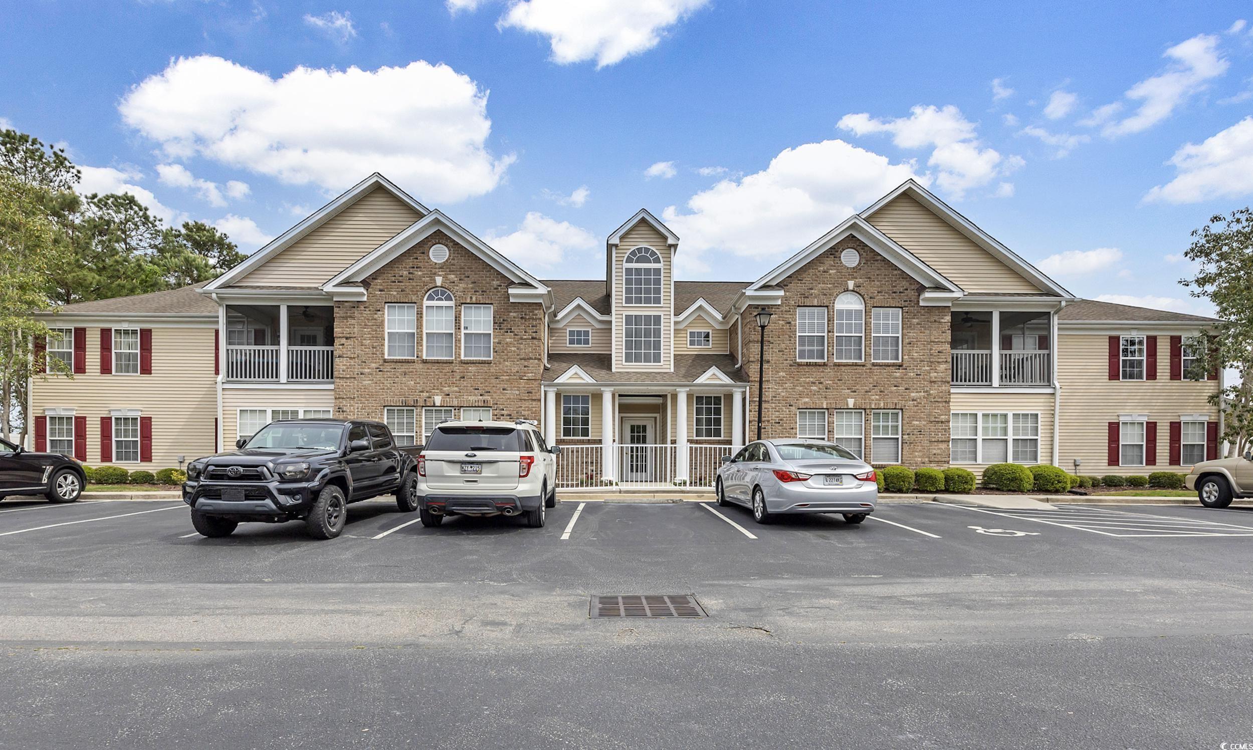
 Provided courtesy of © Copyright 2024 Coastal Carolinas Multiple Listing Service, Inc.®. Information Deemed Reliable but Not Guaranteed. © Copyright 2024 Coastal Carolinas Multiple Listing Service, Inc.® MLS. All rights reserved. Information is provided exclusively for consumers’ personal, non-commercial use,
that it may not be used for any purpose other than to identify prospective properties consumers may be interested in purchasing.
Images related to data from the MLS is the sole property of the MLS and not the responsibility of the owner of this website.
Provided courtesy of © Copyright 2024 Coastal Carolinas Multiple Listing Service, Inc.®. Information Deemed Reliable but Not Guaranteed. © Copyright 2024 Coastal Carolinas Multiple Listing Service, Inc.® MLS. All rights reserved. Information is provided exclusively for consumers’ personal, non-commercial use,
that it may not be used for any purpose other than to identify prospective properties consumers may be interested in purchasing.
Images related to data from the MLS is the sole property of the MLS and not the responsibility of the owner of this website.