Longs, SC 29568
- 3Beds
- 2Full Baths
- N/AHalf Baths
- 1,599SqFt
- 2021Year Built
- 0.18Acres
- MLS# 2421102
- Residential
- Detached
- Active
- Approx Time on Market6 days
- AreaLoris To Longs Area--South of 9 Between Loris & Longs
- CountyHorry
- Subdivision Timber Ridge (in Longs)
Overview
Welcome to this stunning former model home, packed with luxurious upgrades and thoughtful design features! Nestled in a cozy community of just 38 homes, this residence combines comfort, style, and convenience in one beautiful package! The heart of the home is the gourmet kitchen, featuring stainless steel appliances, a natural gas range, and a double ovenperfect for the home chef. The gray cabinetry is paired with sleek white granite countertops and backsplash, offering both beauty and functionality. Whether youre hosting a dinner party or enjoying a quiet night in, this kitchen has everything you need. The primary bedroom suite is truly a sanctuary, boasting a tray ceiling, and a spacious walk-in closet with custom shelving. The deluxe en-suite bath features an oversized tile shower with digital controls, tile flooring, and elegant quartz countertops for a spa-like experience. There is also a dual sink vanity with plenty of counter space for your comfort. Both bathrooms are upgraded with tile flooring and quartz countertops, while the living spaces offer touches like decorative Shiplap walls, built-in sound speakers, and blinds and ceiling fans throughout. The laundry room is well-appointed with cabinets and a tiled floor, providing practical storage and style. Additionally, the home comes equipped with gutters, ensuring proper drainage as well as protecting your landscaping. Step outside to enjoy your double-sized screened porch, accessible through the sliders in the open living areaperfect for relaxing or entertaining. The lush landscaping includes a beautiful row of shrubs, (Vibernum), lining the back perimeter for added privacy. The home also features a double garage with a programmable security code, ensuring both security and convenience. Located just minutes from the beach, shopping, the post office, and medical care, this home offers the best of both worlds: a peaceful retreat with easy access to everything you need. Plan now to visit this lovely one-of-a-kind property! You will enjoy the tranquility and charm of a close-knit neighborhood while benefiting from modern conveniences like natural gas for cooking and heating.
Agriculture / Farm
Grazing Permits Blm: ,No,
Horse: No
Grazing Permits Forest Service: ,No,
Grazing Permits Private: ,No,
Irrigation Water Rights: ,No,
Farm Credit Service Incl: ,No,
Crops Included: ,No,
Association Fees / Info
Hoa Frequency: Monthly
Hoa Fees: 44
Hoa: 1
Hoa Includes: AssociationManagement, CommonAreas, Trash
Community Features: GolfCartsOK, LongTermRentalAllowed
Assoc Amenities: OwnerAllowedGolfCart, OwnerAllowedMotorcycle, PetRestrictions, TenantAllowedGolfCart, TenantAllowedMotorcycle
Bathroom Info
Total Baths: 2.00
Fullbaths: 2
Bedroom Info
Beds: 3
Building Info
New Construction: No
Levels: One
Year Built: 2021
Mobile Home Remains: ,No,
Zoning: RES
Style: Ranch
Construction Materials: Masonry, VinylSiding
Buyer Compensation
Exterior Features
Spa: No
Patio and Porch Features: RearPorch, FrontPorch
Foundation: Slab
Exterior Features: SprinklerIrrigation, Porch
Financial
Lease Renewal Option: ,No,
Garage / Parking
Parking Capacity: 6
Garage: Yes
Carport: No
Parking Type: Attached, Garage, TwoCarGarage, GarageDoorOpener
Open Parking: No
Attached Garage: Yes
Garage Spaces: 2
Green / Env Info
Green Energy Efficient: Doors, Windows
Interior Features
Floor Cover: Carpet, LuxuryVinyl, LuxuryVinylPlank
Door Features: InsulatedDoors
Fireplace: No
Laundry Features: WasherHookup
Furnished: Unfurnished
Interior Features: BreakfastBar, BedroomonMainLevel, EntranceFoyer, StainlessSteelAppliances, SolidSurfaceCounters
Appliances: DoubleOven, Dishwasher, Disposal, Microwave, Range
Lot Info
Lease Considered: ,No,
Lease Assignable: ,No,
Acres: 0.18
Land Lease: No
Lot Description: Rectangular
Misc
Pool Private: No
Pets Allowed: OwnerOnly, Yes
Offer Compensation
Other School Info
Property Info
County: Horry
View: No
Senior Community: No
Stipulation of Sale: None
Habitable Residence: ,No,
Property Sub Type Additional: Detached
Property Attached: No
Security Features: SecuritySystem, SmokeDetectors
Disclosures: CovenantsRestrictionsDisclosure
Rent Control: No
Construction: Resale
Room Info
Basement: ,No,
Sold Info
Sqft Info
Building Sqft: 1999
Living Area Source: Plans
Sqft: 1599
Tax Info
Unit Info
Utilities / Hvac
Heating: Central, Gas
Cooling: CentralAir
Electric On Property: No
Cooling: Yes
Utilities Available: CableAvailable, ElectricityAvailable, NaturalGasAvailable, SewerAvailable, UndergroundUtilities, WaterAvailable
Heating: Yes
Water Source: Public
Waterfront / Water
Waterfront: No
Directions
From HWY 22 exit to 905, turn left to Longs and Timber Ridge will be on the left. At stop sign turn left and home is directly ahead. From HWY 31 exit left onto SC-9, stay straight until SC-905 South, turn left. Timber Ridge is 1/2 mile on the right.Courtesy of Keller Williams Innovate South


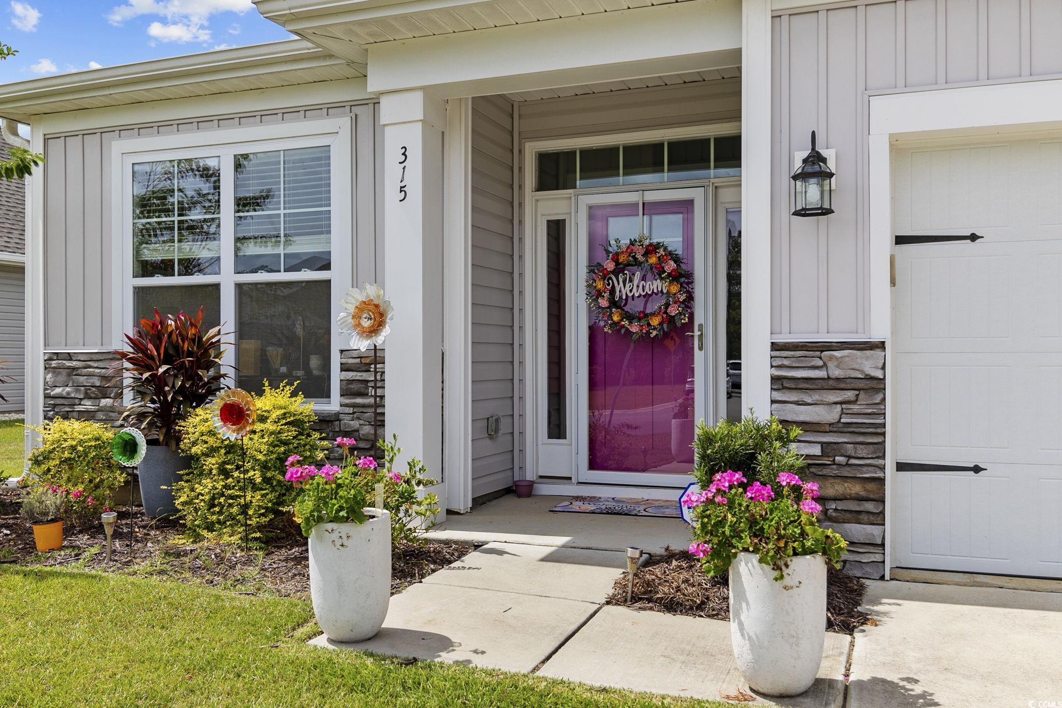








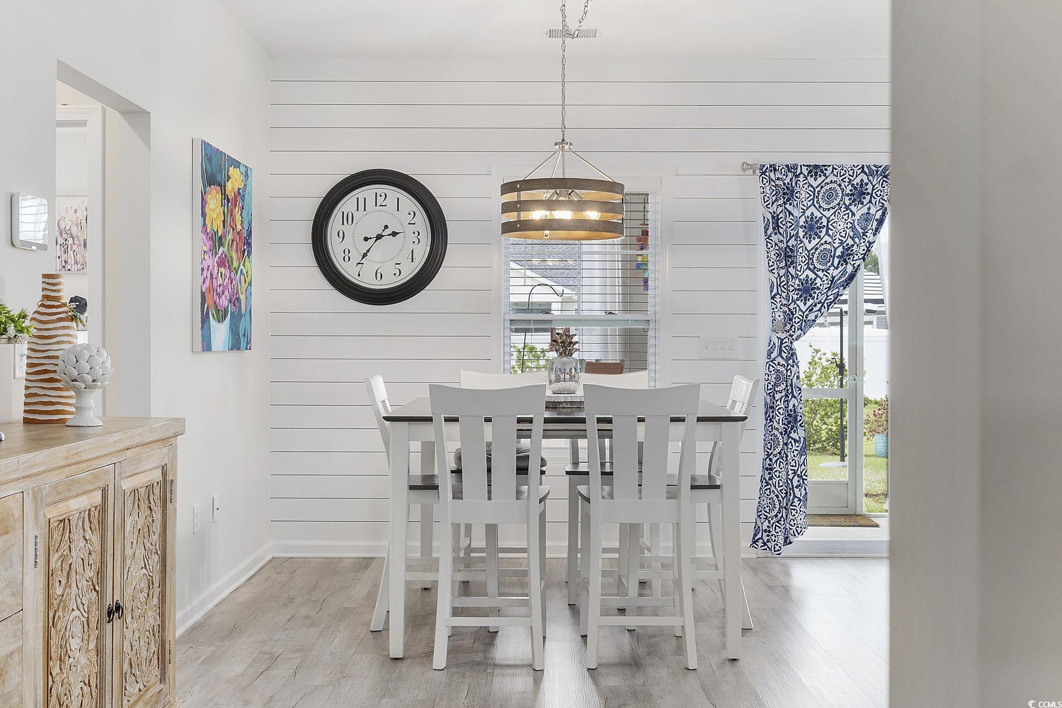













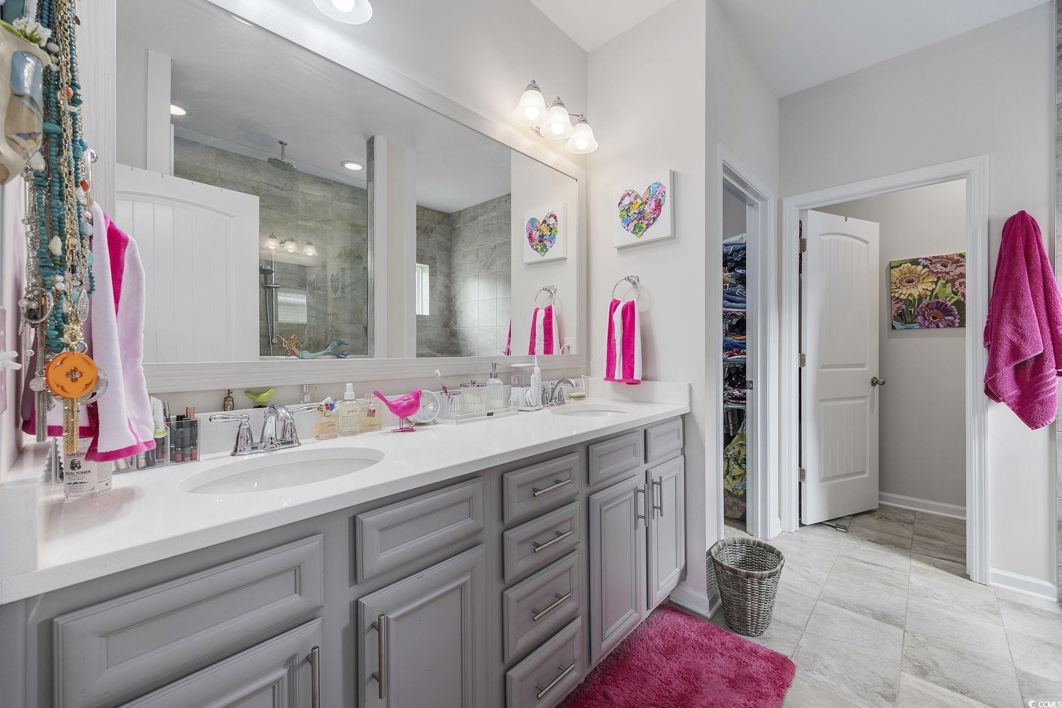


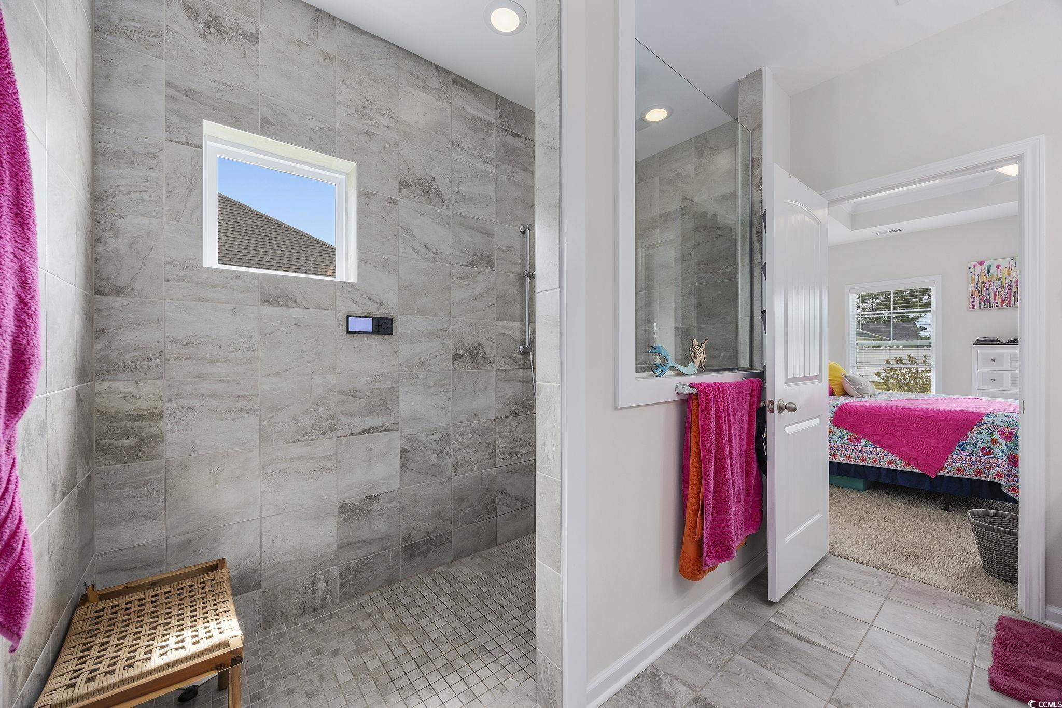



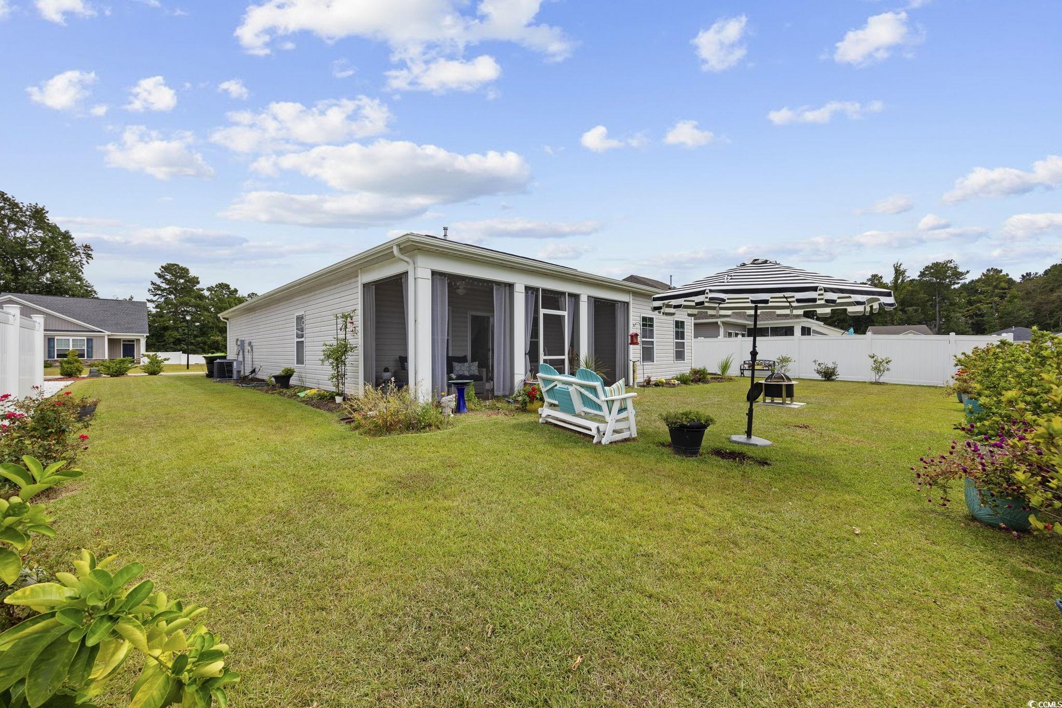









 MLS# 2421540
MLS# 2421540 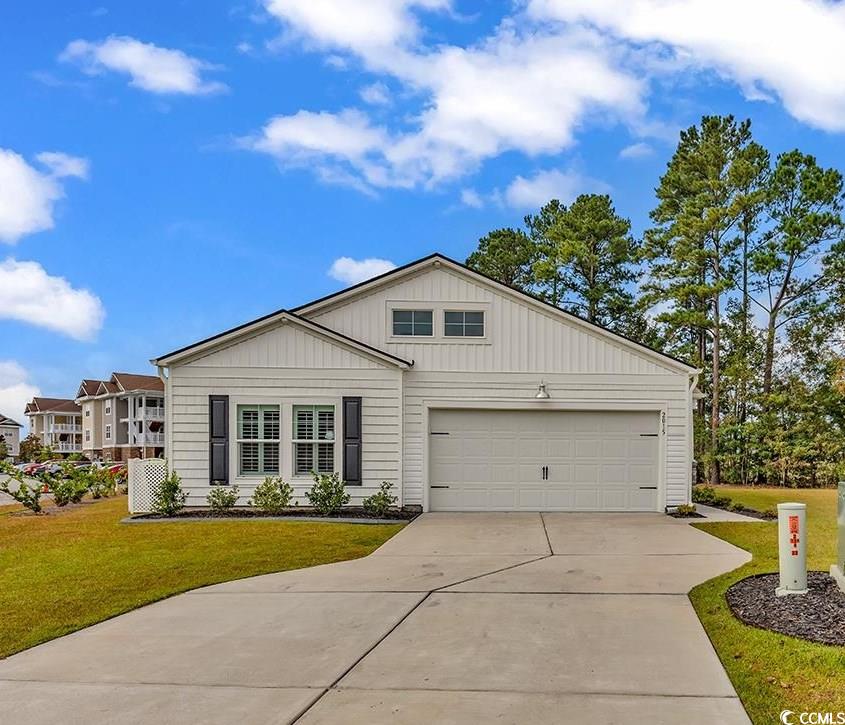
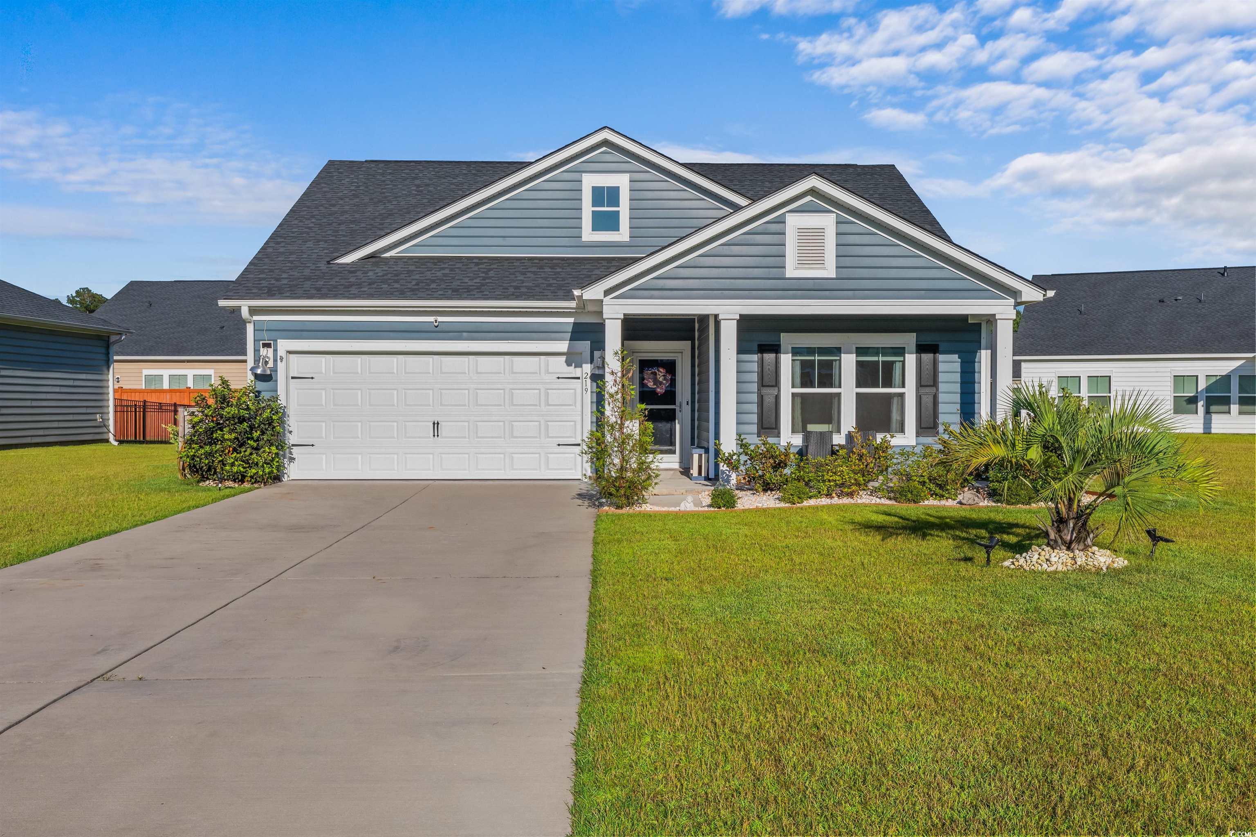
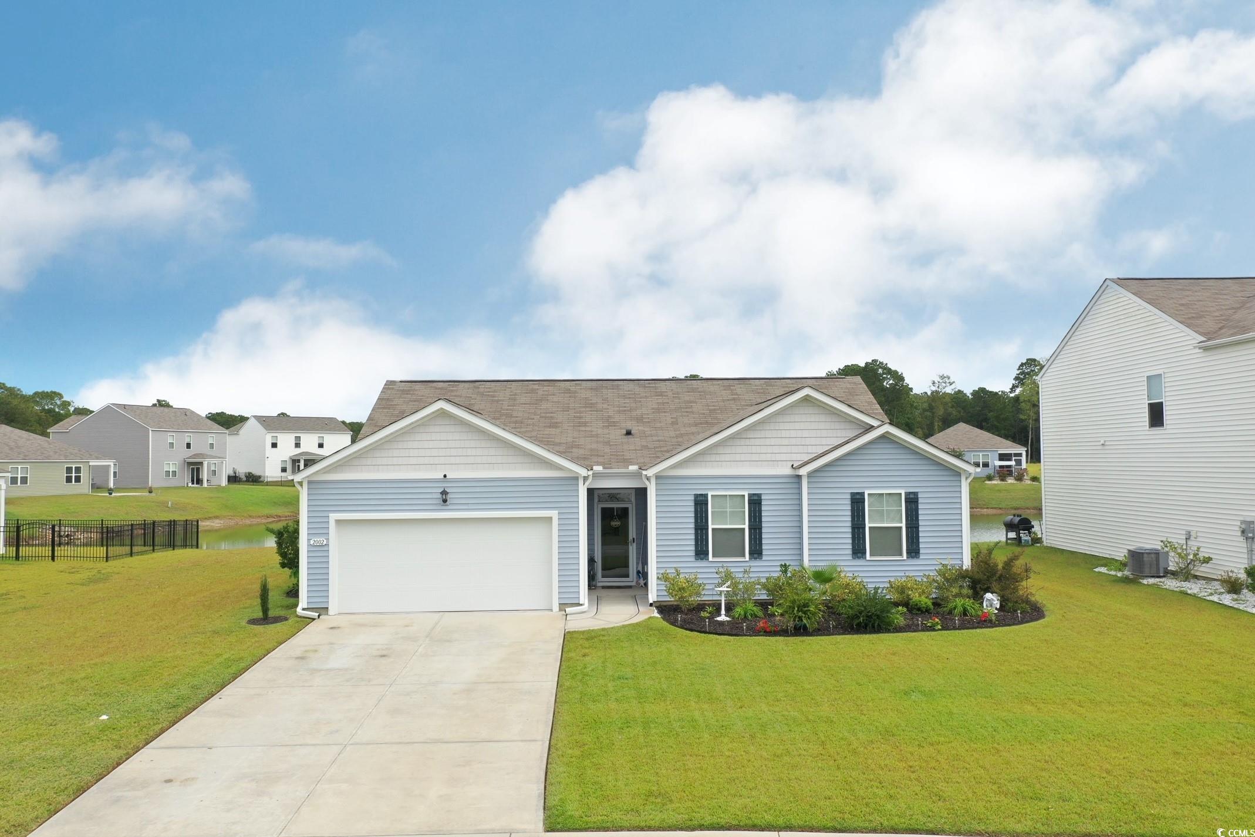
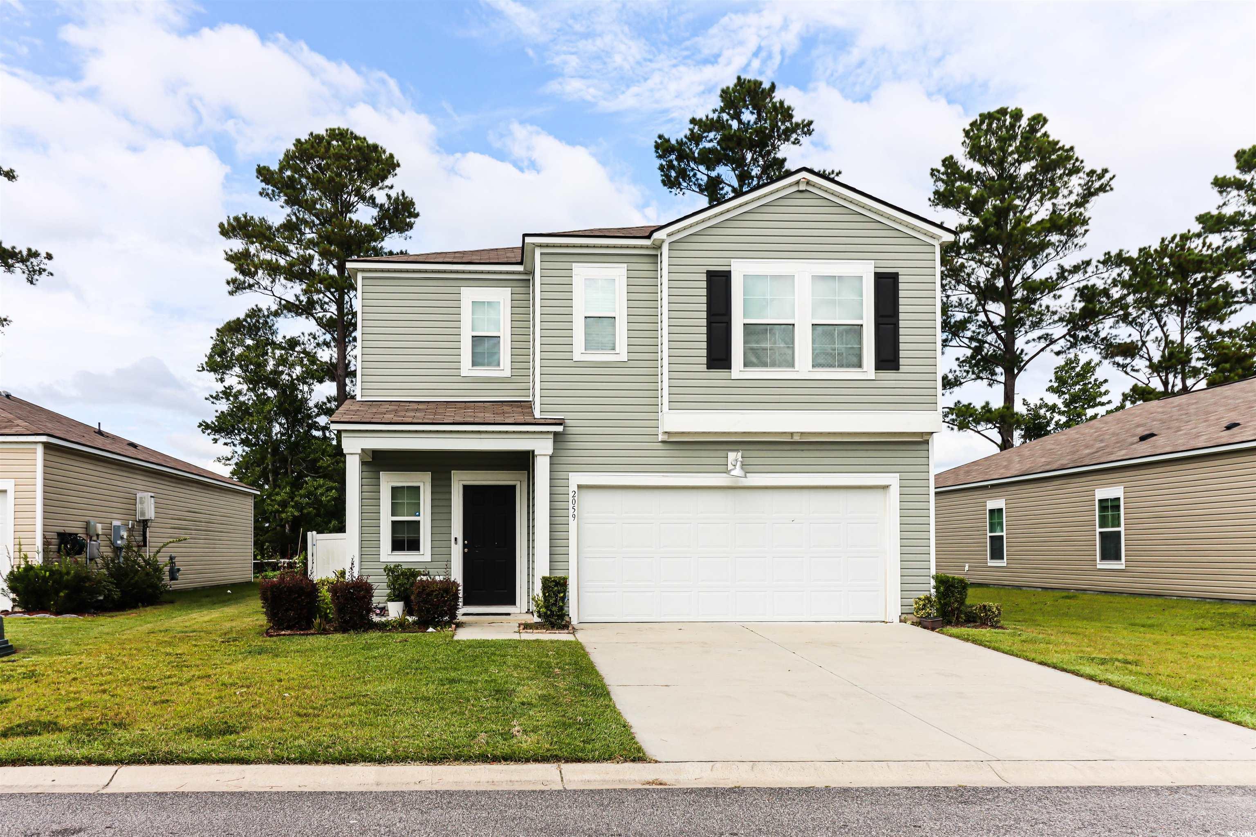
 Provided courtesy of © Copyright 2024 Coastal Carolinas Multiple Listing Service, Inc.®. Information Deemed Reliable but Not Guaranteed. © Copyright 2024 Coastal Carolinas Multiple Listing Service, Inc.® MLS. All rights reserved. Information is provided exclusively for consumers’ personal, non-commercial use,
that it may not be used for any purpose other than to identify prospective properties consumers may be interested in purchasing.
Images related to data from the MLS is the sole property of the MLS and not the responsibility of the owner of this website.
Provided courtesy of © Copyright 2024 Coastal Carolinas Multiple Listing Service, Inc.®. Information Deemed Reliable but Not Guaranteed. © Copyright 2024 Coastal Carolinas Multiple Listing Service, Inc.® MLS. All rights reserved. Information is provided exclusively for consumers’ personal, non-commercial use,
that it may not be used for any purpose other than to identify prospective properties consumers may be interested in purchasing.
Images related to data from the MLS is the sole property of the MLS and not the responsibility of the owner of this website.