Little River, SC 29566
- 3Beds
- 2Full Baths
- N/AHalf Baths
- 1,817SqFt
- 2020Year Built
- 0.18Acres
- MLS# 2022313
- Residential
- Detached
- Sold
- Approx Time on Market3 months, 25 days
- AreaLittle River Area--North of Hwy 9
- CountyHorry
- Subdivision Bridgewater Cottages
Overview
Stroll into the Sunset Cove with nearly 1,817 square feet of first-floor coastal-inspired features. Upon entering from a large covered front porch, discover a foyer with an optional tray ceiling leading to the spacious great room. Generous flex space can be used for an office or additional bedroom with a secondary bedroom just down the hall with a full bathroom in between. Create an intimate great room area with a tray ceiling or gas fireplace. A large, gourmet island in the kitchen offers additional seating and a surplus of counter space for large dinner parties or cooking large meals. From the dining room, breeze through sliding glass doors onto a large covered porch with an optional outdoor fireplace. The Sunset Coves owners suite offers an enormous walk-in closet accompanied by a beautiful owners bath with multiple options for a deluxe seated shower or deep soaking tub. An optional second floor plan adds a bedroom, full bath, generous walk-in closet, and linen closet alongside a spacious loft area. Use this space as a large guest suite, media room, storage, or recreational room. With options for personalizing this model to fit your every need, the Sunset Cove is full of possibilities. Make the Sunset Cove the model you call home today!
Sale Info
Listing Date: 10-20-2020
Sold Date: 02-15-2021
Aprox Days on Market:
3 month(s), 25 day(s)
Listing Sold:
3 Year(s), 9 month(s), 1 day(s) ago
Asking Price: $322,770
Selling Price: $317,495
Price Difference:
Reduced By $5,275
Agriculture / Farm
Grazing Permits Blm: ,No,
Horse: No
Grazing Permits Forest Service: ,No,
Grazing Permits Private: ,No,
Irrigation Water Rights: ,No,
Farm Credit Service Incl: ,No,
Crops Included: ,No,
Association Fees / Info
Hoa Frequency: Monthly
Hoa Fees: 120
Hoa: 1
Hoa Includes: AssociationManagement, CommonAreas, Pools, RecreationFacilities, Trash
Community Features: Clubhouse, GolfCartsOK, RecreationArea, LongTermRentalAllowed, Pool
Assoc Amenities: Clubhouse, OwnerAllowedGolfCart, OwnerAllowedMotorcycle, PetRestrictions, TenantAllowedGolfCart, TenantAllowedMotorcycle
Bathroom Info
Total Baths: 2.00
Fullbaths: 2
Bedroom Info
Beds: 3
Building Info
New Construction: Yes
Levels: One
Year Built: 2020
Mobile Home Remains: ,No,
Zoning: Res
Style: Ranch
Development Status: NewConstruction
Construction Materials: VinylSiding, WoodFrame
Builders Name: Chesapeake Homes
Builder Model: The Sunset Cove
Buyer Compensation
Exterior Features
Spa: No
Patio and Porch Features: RearPorch, FrontPorch
Pool Features: Community, OutdoorPool
Foundation: Slab
Exterior Features: Porch
Financial
Lease Renewal Option: ,No,
Garage / Parking
Parking Capacity: 4
Garage: Yes
Carport: No
Parking Type: Attached, Garage, TwoCarGarage, GarageDoorOpener
Open Parking: No
Attached Garage: Yes
Garage Spaces: 2
Green / Env Info
Interior Features
Floor Cover: Carpet, Laminate, Tile
Fireplace: Yes
Laundry Features: WasherHookup
Interior Features: Fireplace, BreakfastBar, BedroomonMainLevel, EntranceFoyer, KitchenIsland, Loft, StainlessSteelAppliances, SolidSurfaceCounters
Appliances: Dishwasher, Disposal, Microwave, Range
Lot Info
Lease Considered: ,No,
Lease Assignable: ,No,
Acres: 0.18
Land Lease: No
Misc
Pool Private: No
Pets Allowed: OwnerOnly, Yes
Offer Compensation
Other School Info
Property Info
County: Horry
View: No
Senior Community: No
Stipulation of Sale: None
Property Sub Type Additional: Detached
Property Attached: No
Security Features: SmokeDetectors
Disclosures: CovenantsRestrictionsDisclosure,SellerDisclosure
Rent Control: No
Construction: NeverOccupied
Room Info
Basement: ,No,
Sold Info
Sold Date: 2021-02-15T00:00:00
Sqft Info
Building Sqft: 2555
Living Area Source: PublicRecords
Sqft: 1817
Tax Info
Unit Info
Utilities / Hvac
Heating: Central, Electric, Gas
Cooling: CentralAir
Electric On Property: No
Cooling: Yes
Utilities Available: CableAvailable, ElectricityAvailable, NaturalGasAvailable, PhoneAvailable, SewerAvailable, UndergroundUtilities, WaterAvailable
Heating: Yes
Water Source: Public
Waterfront / Water
Waterfront: No
Directions
Off HWY 9 Turn onto Water Grand Blvd across from Sea Coast Hospital. Follow signs to the Model Park and Sales Center.Courtesy of Today Homes Realty Sc, Llc


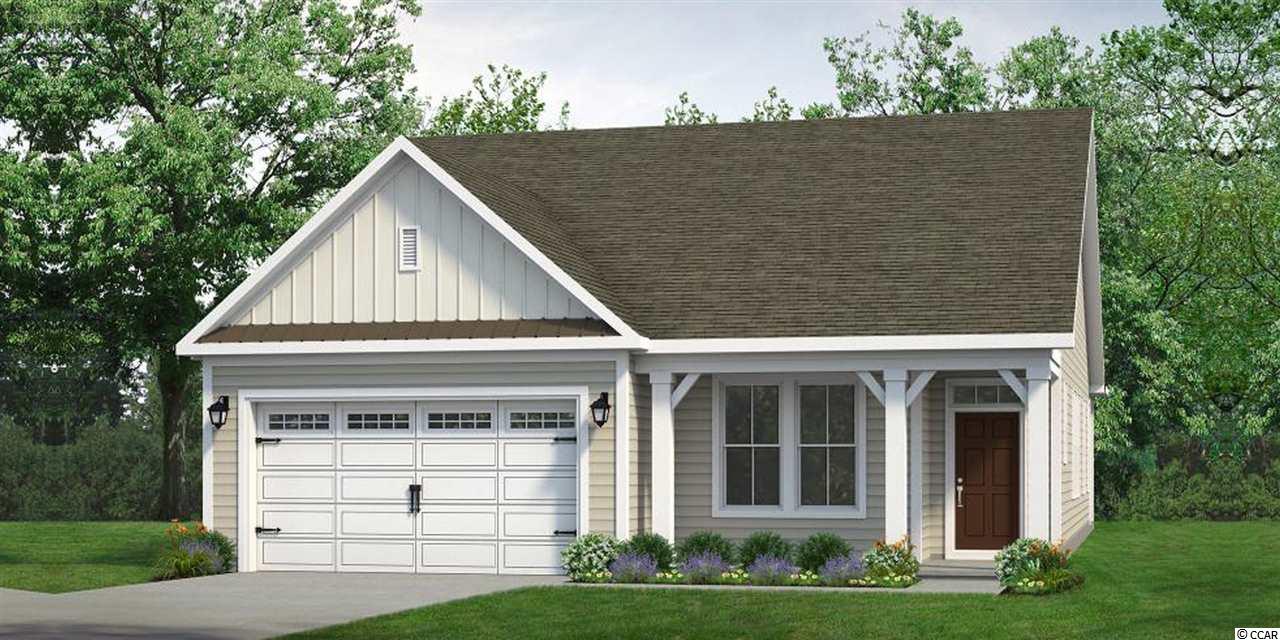
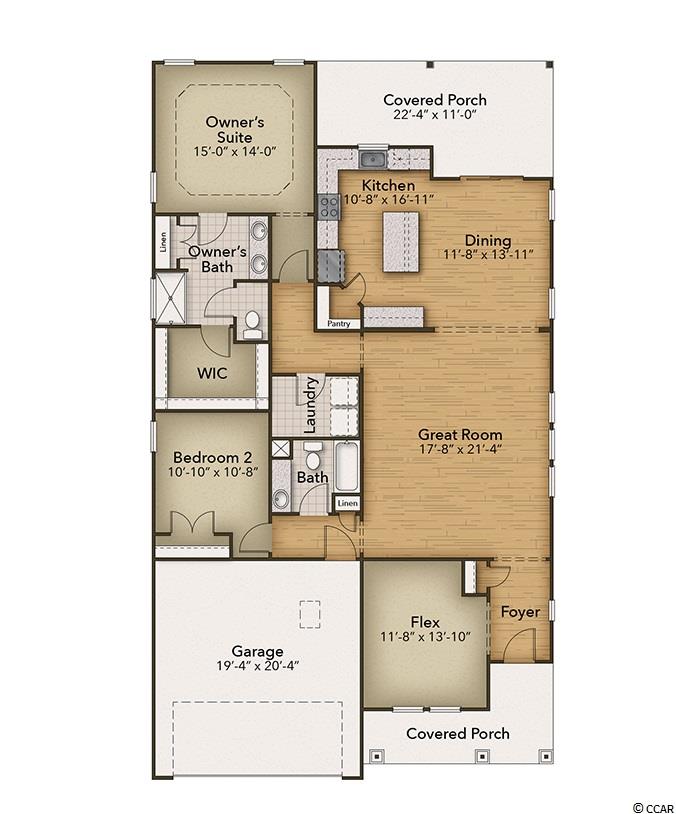
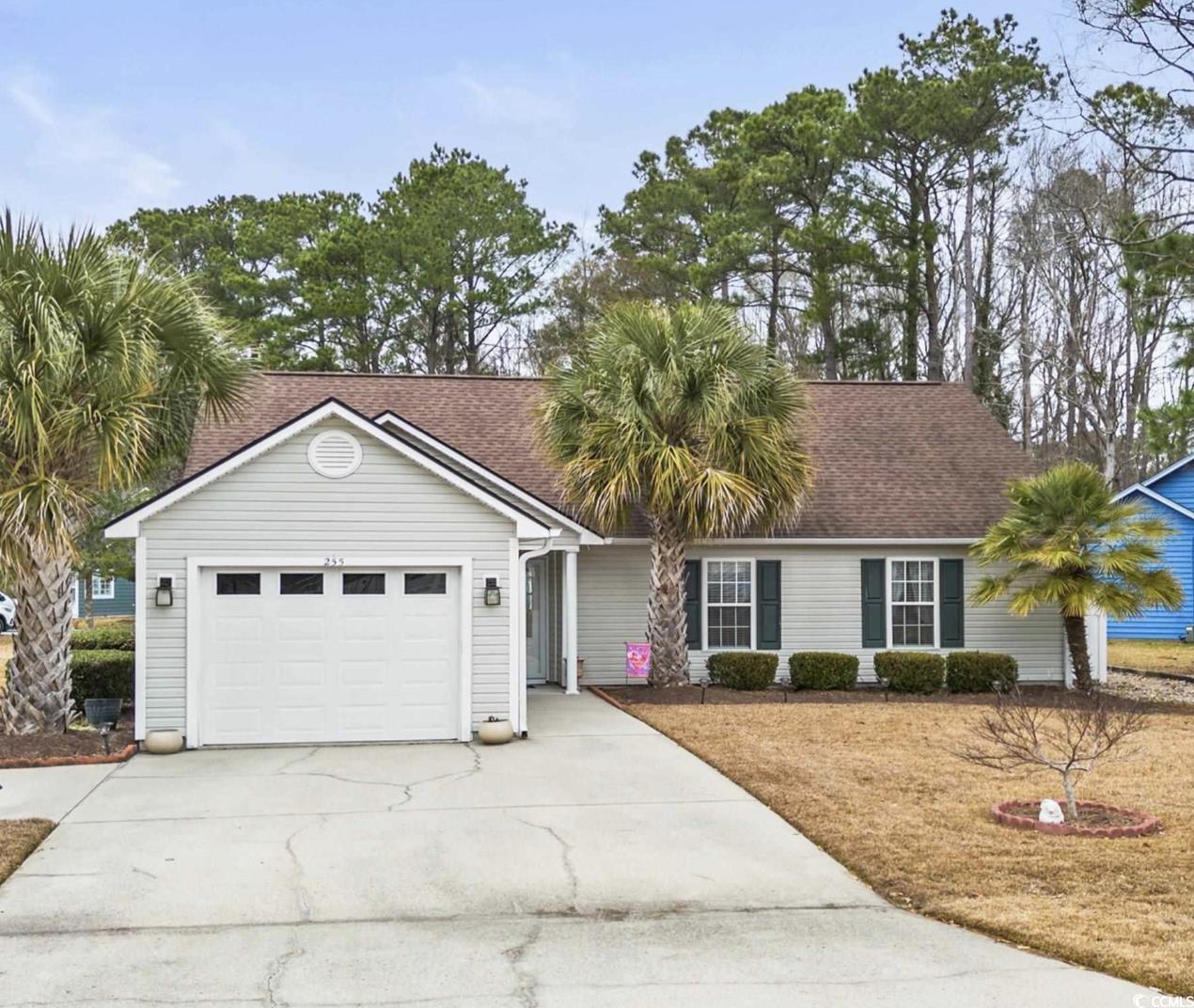
 MLS# 2423263
MLS# 2423263 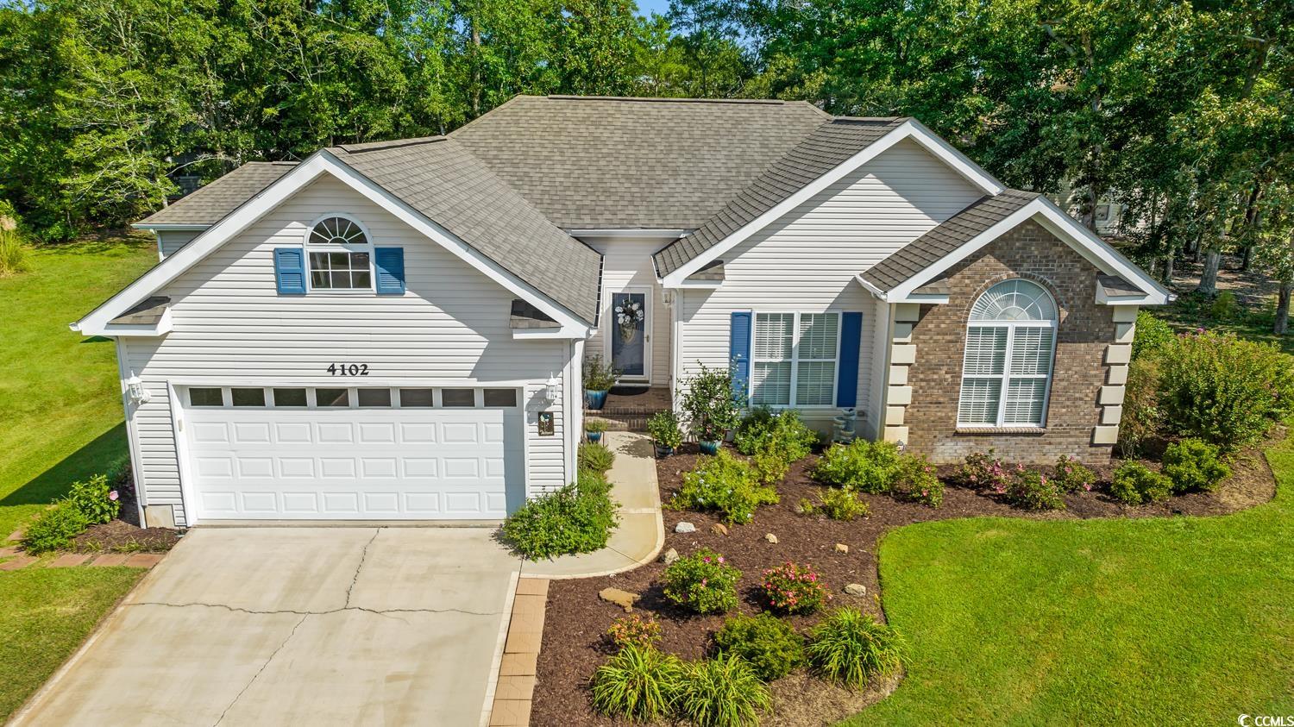
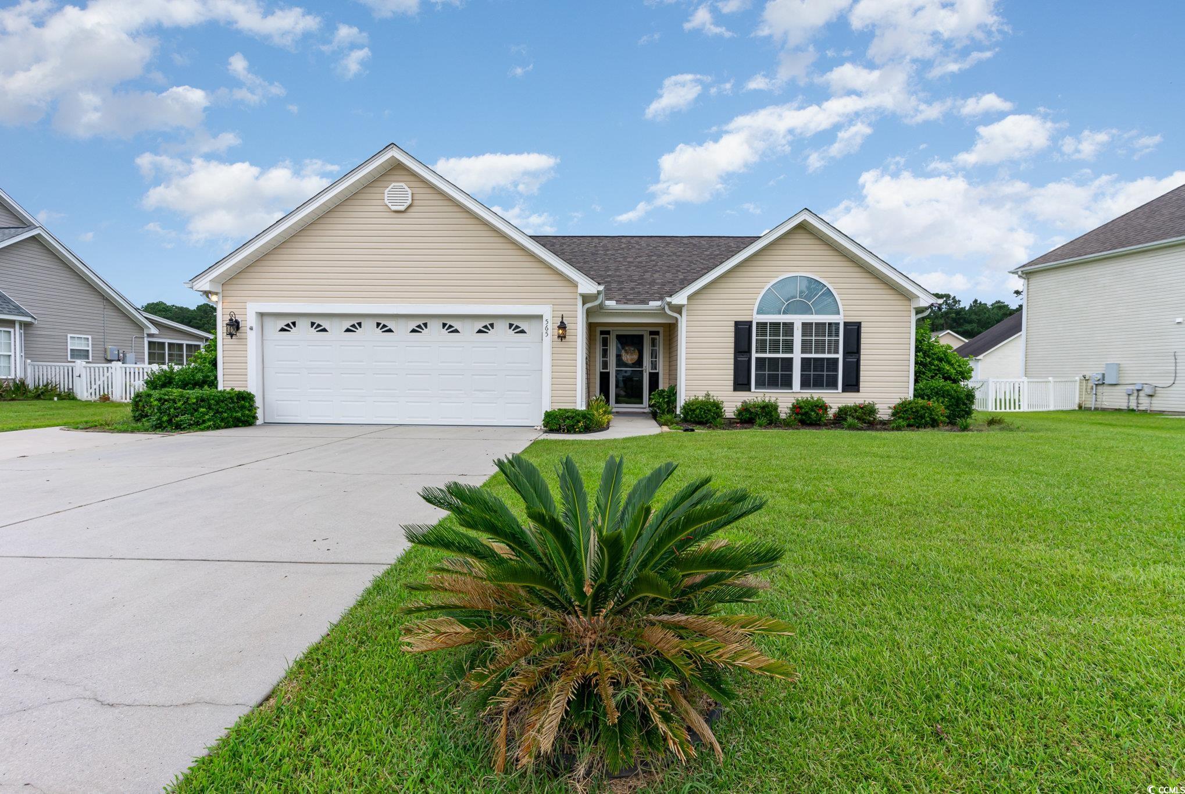
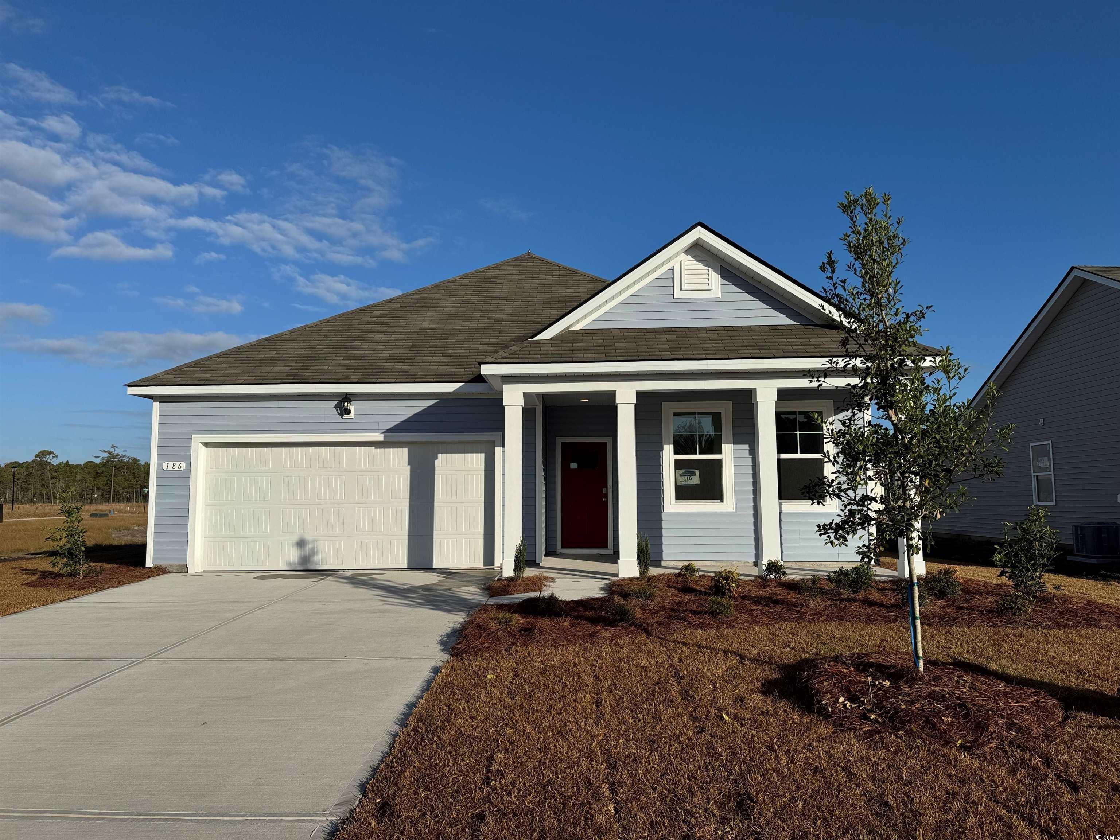
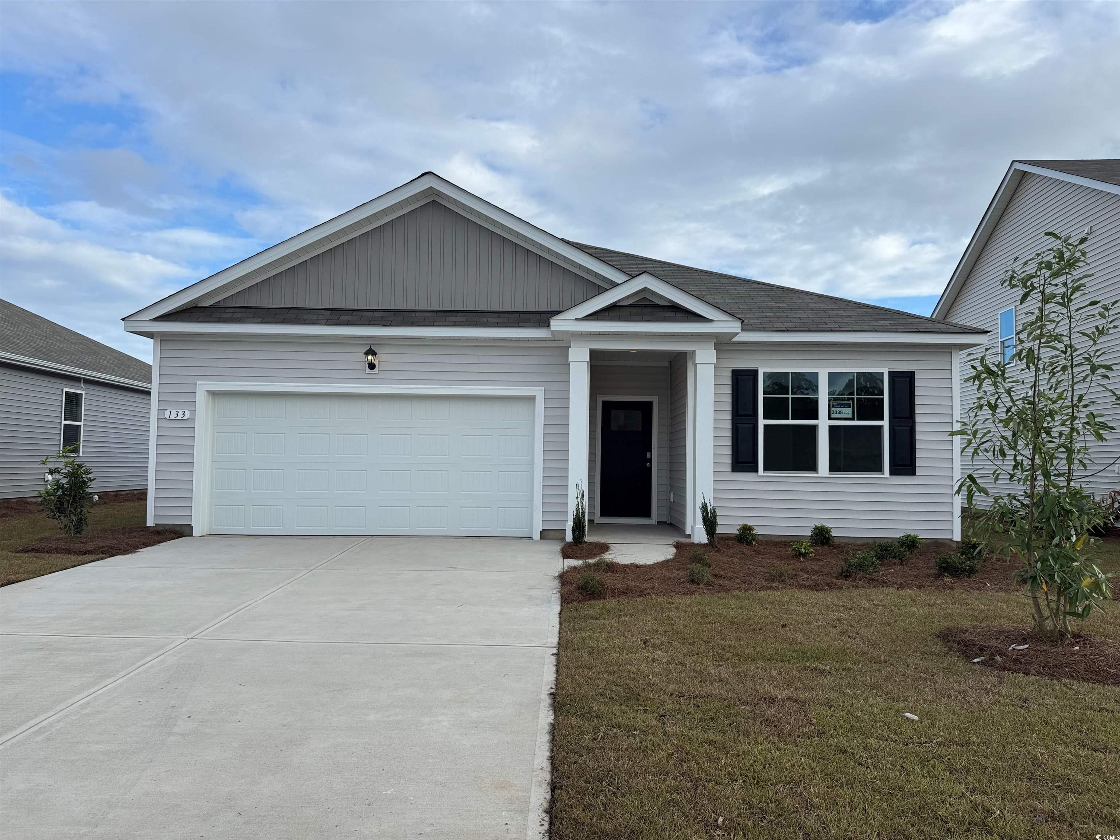
 Provided courtesy of © Copyright 2024 Coastal Carolinas Multiple Listing Service, Inc.®. Information Deemed Reliable but Not Guaranteed. © Copyright 2024 Coastal Carolinas Multiple Listing Service, Inc.® MLS. All rights reserved. Information is provided exclusively for consumers’ personal, non-commercial use,
that it may not be used for any purpose other than to identify prospective properties consumers may be interested in purchasing.
Images related to data from the MLS is the sole property of the MLS and not the responsibility of the owner of this website.
Provided courtesy of © Copyright 2024 Coastal Carolinas Multiple Listing Service, Inc.®. Information Deemed Reliable but Not Guaranteed. © Copyright 2024 Coastal Carolinas Multiple Listing Service, Inc.® MLS. All rights reserved. Information is provided exclusively for consumers’ personal, non-commercial use,
that it may not be used for any purpose other than to identify prospective properties consumers may be interested in purchasing.
Images related to data from the MLS is the sole property of the MLS and not the responsibility of the owner of this website.