Myrtle Beach, SC 29588
- 4Beds
- 3Full Baths
- N/AHalf Baths
- 2,618SqFt
- 2015Year Built
- 0.15Acres
- MLS# 2220223
- Residential
- Detached
- Sold
- Approx Time on Market1 month, 13 days
- AreaMyrtle Beach Area--South of 544 & West of 17 Bypass M.i. Horry County
- CountyHorry
- Subdivision Charleston Lakes
Overview
Welcome Home! When you first pull into Charleston Lakes you will amazed at how beautiful, peaceful & well maintained this neighborhood is. The location is convenient to all the great things the Grand Strand has to offer: 9 miles to the airport, 4 miles to Surfside Beach, 8 miles to Market Common, 6 miles to the Marsh Walk & 10 miles to Carolina Forest. Charleston Lakes is located in the highly desirable St James school district. Charleston Lakes is evolving & as of Oct 1st, basic internet will be included as part of the HOA . You will enjoy meeting your neighbors during your peaceful walks around the pond/ community pool that Charleston Lakes is centered around. ***As you pull up to your home, you will notice room for parking for six vehicles, mature landscaping & a peaceful setting. When you walk in, you will see that the floors in the living areas have been updated to a beautiful barnwood style LVP. At the front of the house, you have 2 spare bedrooms/ office & a full bath. A large utility room is conveniently located near these bedrooms. A few more steps & you will be in the center of activity for the house. A beautiful, upgraded kitchen with a large island with seating area is centered between your breakfast nook & the formal dining area. As you stand in your kitchen, you will be looking out into the action of your large family room full of light from the patio windows & the vaulted ceiling. Off the living room is a door that takes you into your covered & screened in 3 season room that leads to your private backyard area. ***At the end of a long day, you can retire to your oversized master suite conveniently located on the first level. The master suite features tray ceilings, ceiling fan & an en suite bathroom. Your master bath has a double vanity, a private shower stall, a soaker tub & a large linen closet. The highlight of your master bath area is the extra-large (8'6""x10'6"") walk-in master closet. ***If you want to get away? If you need some extra personal space to call your own? Head up the stairs! Here you will find an open loft & bonus room area that is appx 315 sq ft waiting for you to customize. In this area, there is more closet space & a walk-thru access door to the attic/ storage area. Just off the loft area you will find the 4th bedroom. This bedroom is perfect for someone wanting their own space & their privacy. It is bigger than most at 11'6x13', it has a large walk-in closet & it has a private door to the full bathroom that it shares with the loft area. *** Want a home with minimal yard work needed so you can focus on family, friends & fun? With a small yard, this is it. ***Act now, Schedule a showing, Be prepared to fall in love & Make this your forever home.!
Sale Info
Listing Date: 09-07-2022
Sold Date: 10-21-2022
Aprox Days on Market:
1 month(s), 13 day(s)
Listing Sold:
2 Year(s), 14 day(s) ago
Asking Price: $395,000
Selling Price: $387,500
Price Difference:
Reduced By $7,500
Agriculture / Farm
Grazing Permits Blm: ,No,
Horse: No
Grazing Permits Forest Service: ,No,
Grazing Permits Private: ,No,
Irrigation Water Rights: ,No,
Farm Credit Service Incl: ,No,
Crops Included: ,No,
Association Fees / Info
Hoa Frequency: Monthly
Hoa Fees: 155
Hoa: 1
Hoa Includes: CommonAreas, Pools, Trash
Community Features: GolfCartsOK, LongTermRentalAllowed, Pool
Assoc Amenities: OwnerAllowedGolfCart, PetRestrictions
Bathroom Info
Total Baths: 3.00
Fullbaths: 3
Bedroom Info
Beds: 4
Building Info
New Construction: No
Levels: OneandOneHalf
Year Built: 2015
Mobile Home Remains: ,No,
Zoning: Res
Style: Traditional
Construction Materials: VinylSiding
Builders Name: Benchmark
Builder Model: Okatie
Buyer Compensation
Exterior Features
Spa: No
Patio and Porch Features: Porch, Screened
Pool Features: Community, OutdoorPool
Foundation: Slab
Exterior Features: Fence, SprinklerIrrigation
Financial
Lease Renewal Option: ,No,
Garage / Parking
Parking Capacity: 6
Garage: Yes
Carport: No
Parking Type: Attached, Garage, TwoCarGarage, GarageDoorOpener
Open Parking: No
Attached Garage: Yes
Garage Spaces: 2
Green / Env Info
Interior Features
Floor Cover: Carpet, Vinyl
Fireplace: No
Laundry Features: WasherHookup
Furnished: Unfurnished
Interior Features: AirFiltration, SplitBedrooms, BreakfastBar, BreakfastArea, KitchenIsland, Loft, StainlessSteelAppliances, SolidSurfaceCounters
Appliances: Dishwasher, Disposal, Microwave, Range, Refrigerator, Dryer, Washer
Lot Info
Lease Considered: ,No,
Lease Assignable: ,No,
Acres: 0.15
Lot Size: 60x110x60x112
Land Lease: No
Lot Description: OutsideCityLimits, Rectangular
Misc
Pool Private: No
Pets Allowed: OwnerOnly, Yes
Offer Compensation
Other School Info
Property Info
County: Horry
View: No
Senior Community: No
Stipulation of Sale: None
Property Sub Type Additional: Detached
Property Attached: No
Security Features: SmokeDetectors
Disclosures: CovenantsRestrictionsDisclosure
Rent Control: No
Construction: Resale
Room Info
Basement: ,No,
Sold Info
Sold Date: 2022-10-21T00:00:00
Sqft Info
Building Sqft: 3059
Living Area Source: PublicRecords
Sqft: 2618
Tax Info
Unit Info
Utilities / Hvac
Heating: Central, Electric
Cooling: CentralAir
Electric On Property: No
Cooling: Yes
Utilities Available: ElectricityAvailable, PhoneAvailable, SewerAvailable, UndergroundUtilities, WaterAvailable
Heating: Yes
Water Source: Public
Waterfront / Water
Waterfront: No
Schools
Elem: Saint James Elementary School
Middle: Saint James Middle School
High: Saint James High School
Directions
From Highway 707: Turn onto Brighton Ave, (Turning into Brighton Woods development). At first stop sign turn right onto Whipple Run. Turn right at the T intersection, 312 Whipple Run Loop is at far end of circle.Courtesy of Re/max Southern Shores - Cell: 217-343-0820


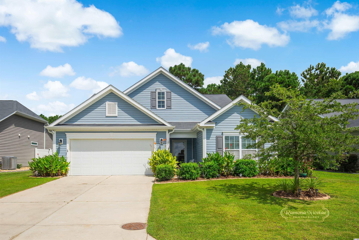
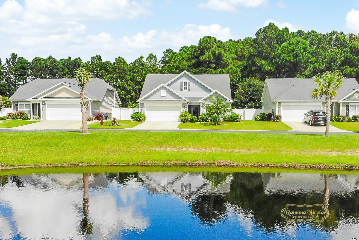
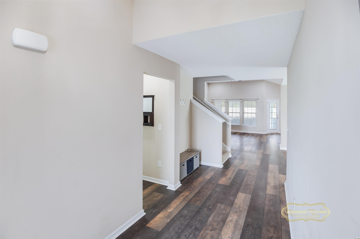
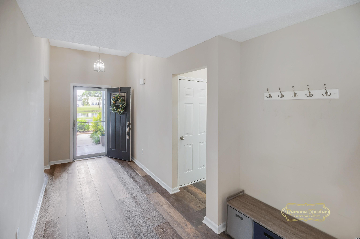
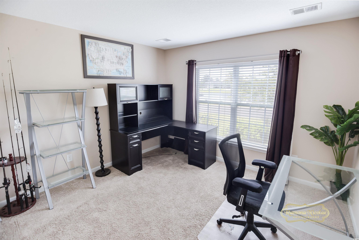
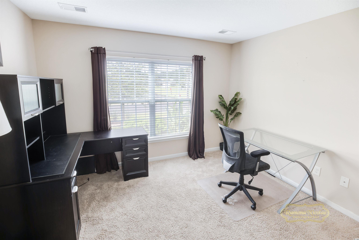
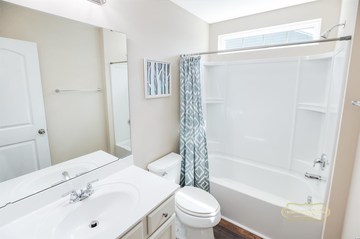
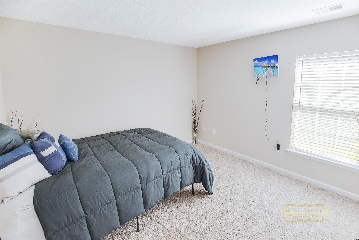
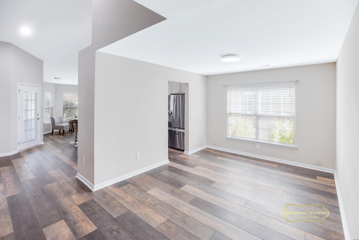
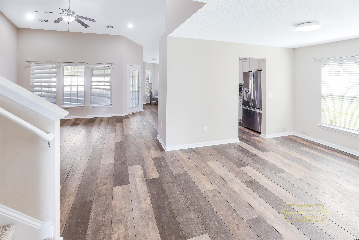
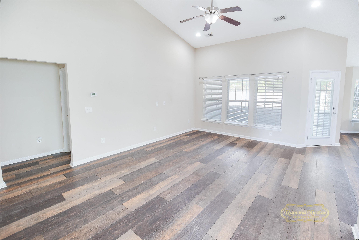
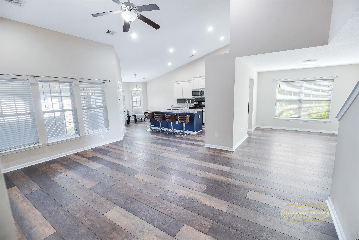
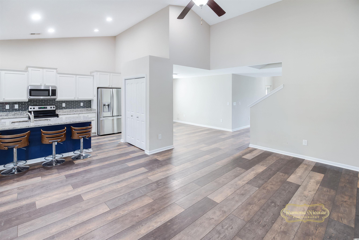
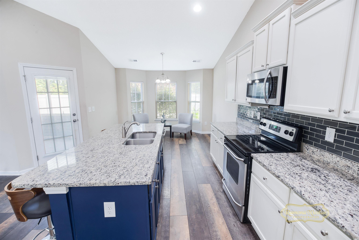
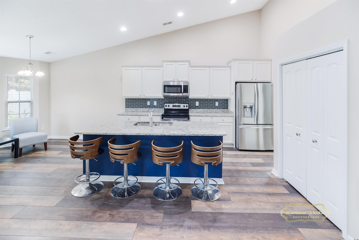
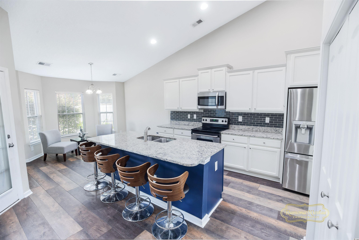
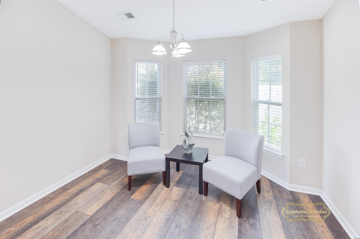
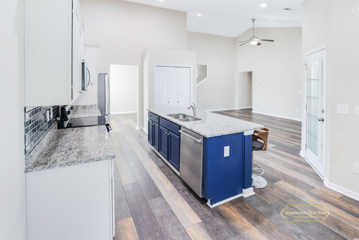
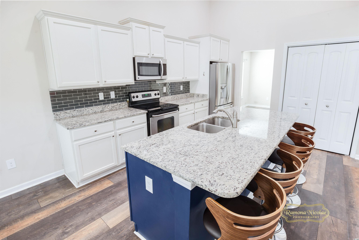
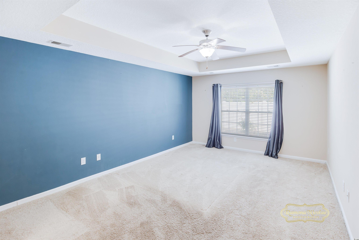
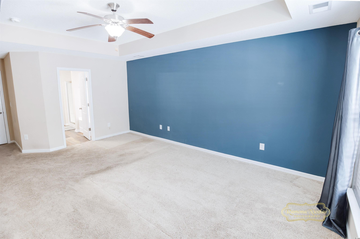
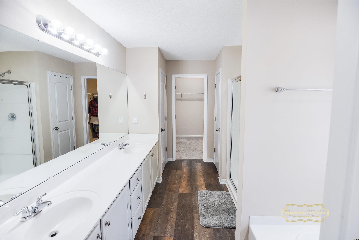
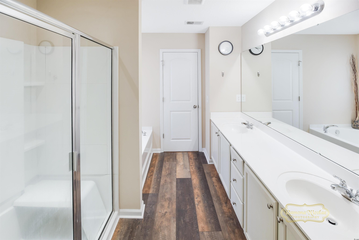
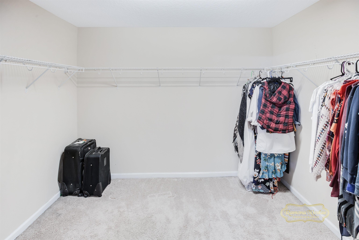
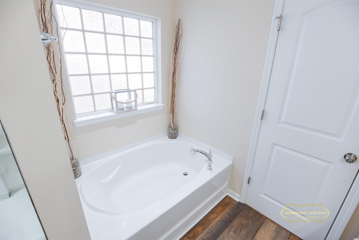
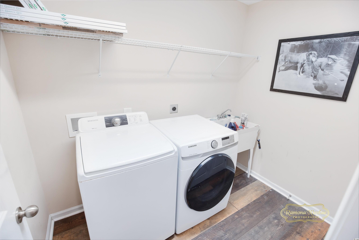
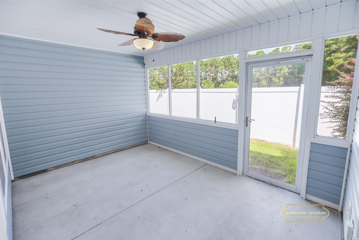
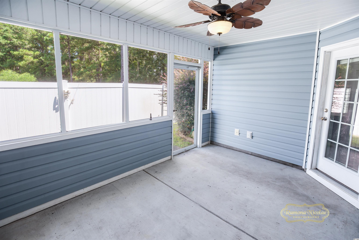
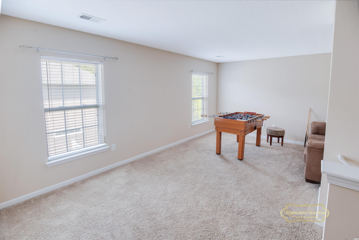
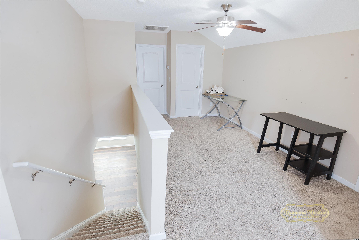
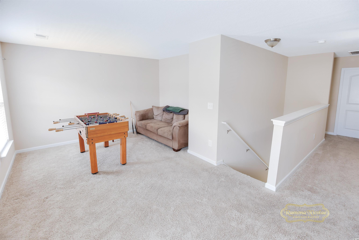
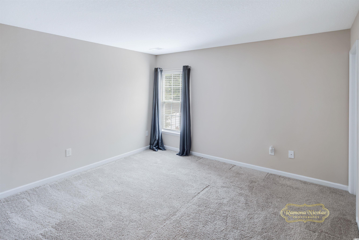
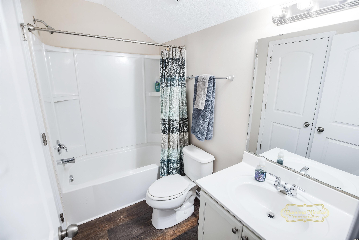
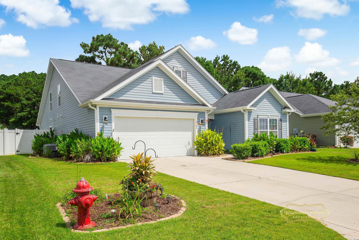
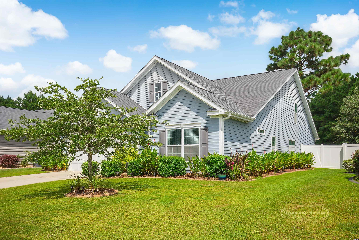
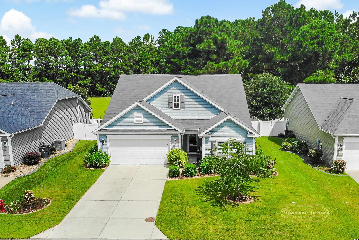
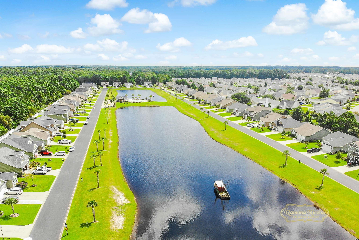
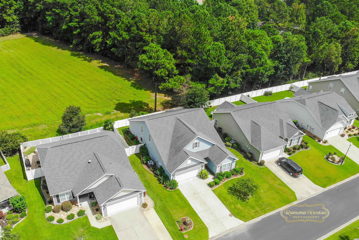
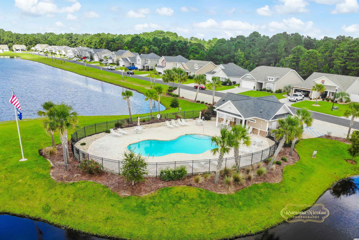
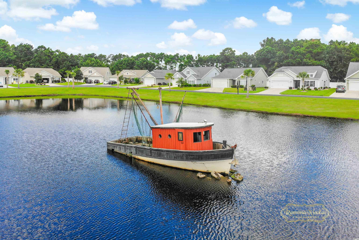
 MLS# 922424
MLS# 922424 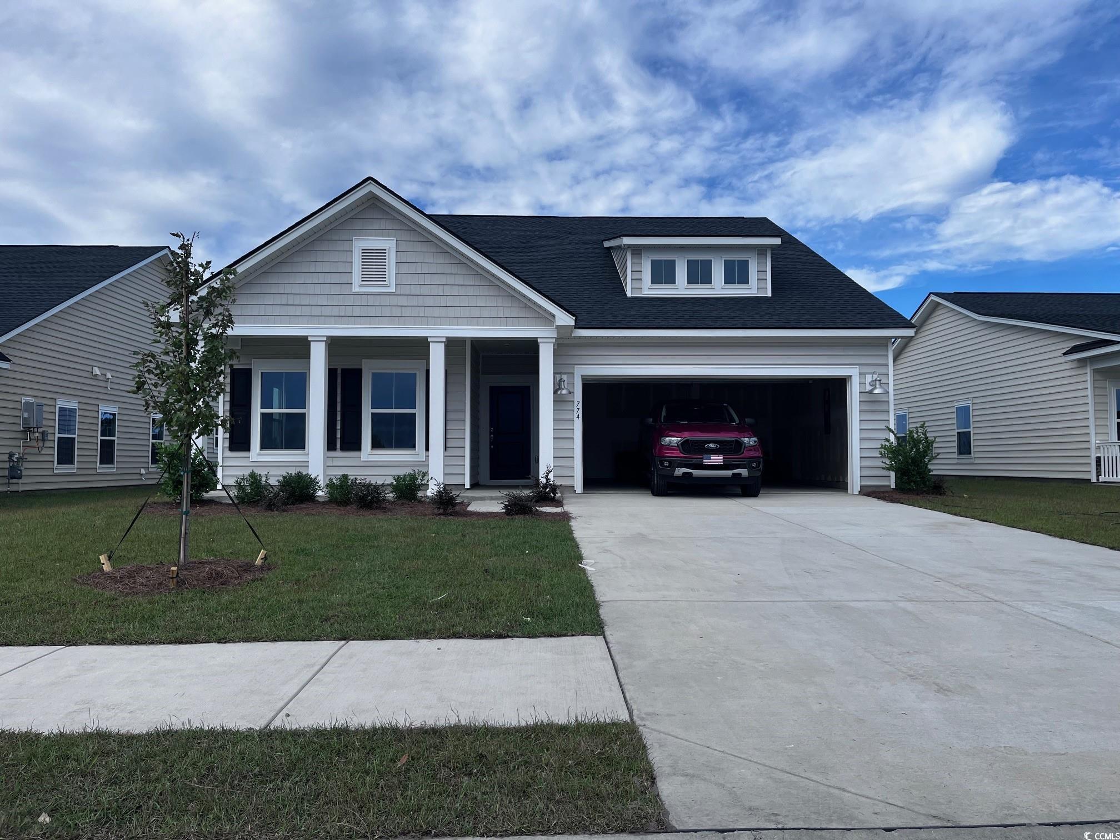
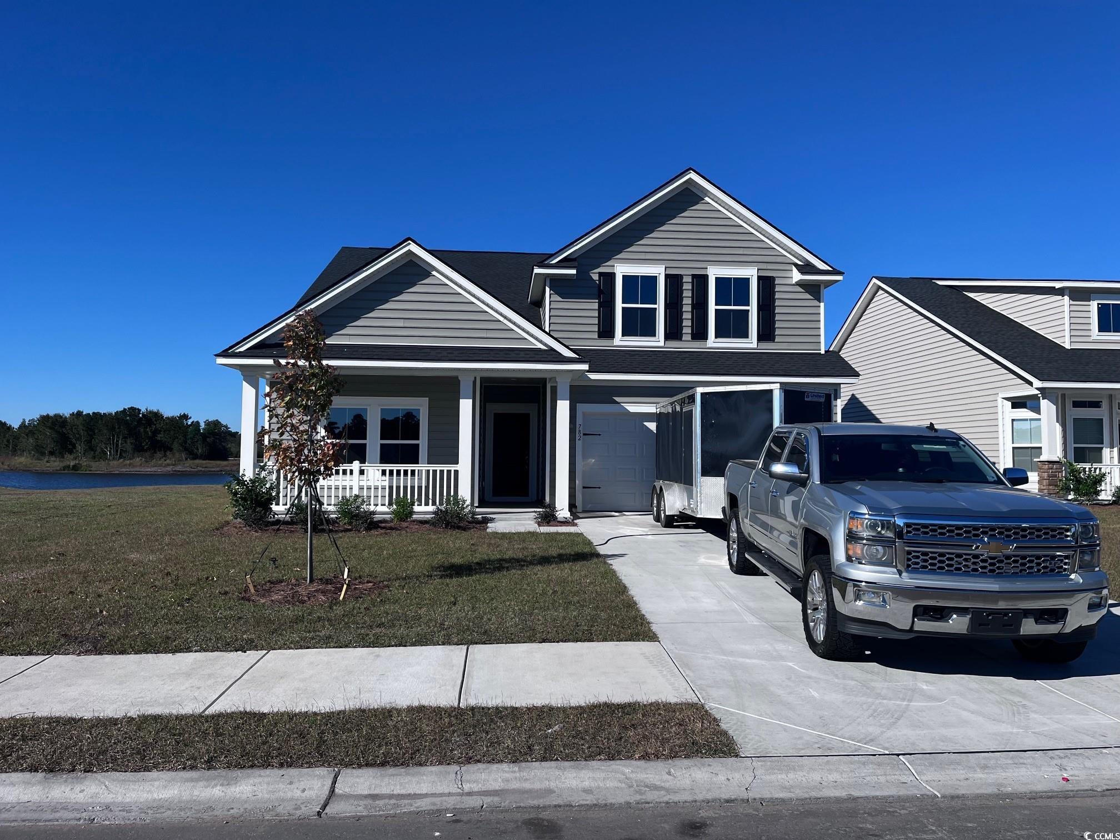
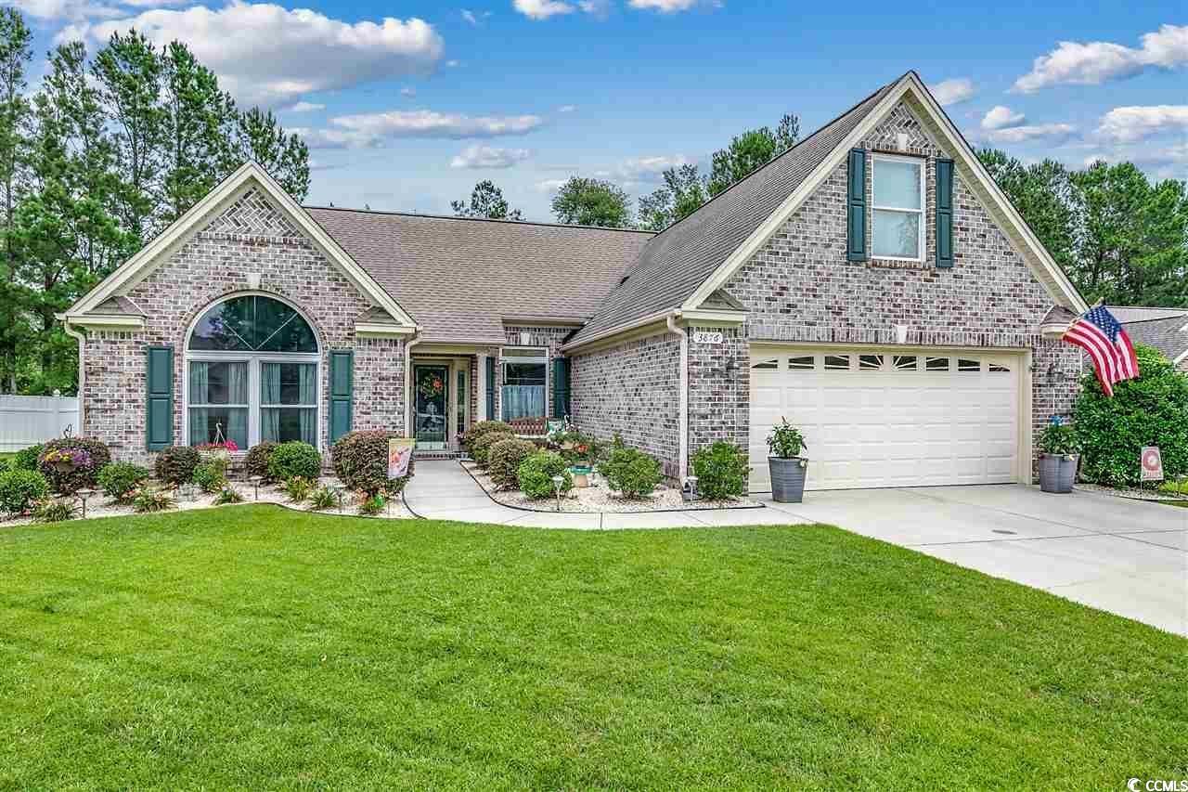
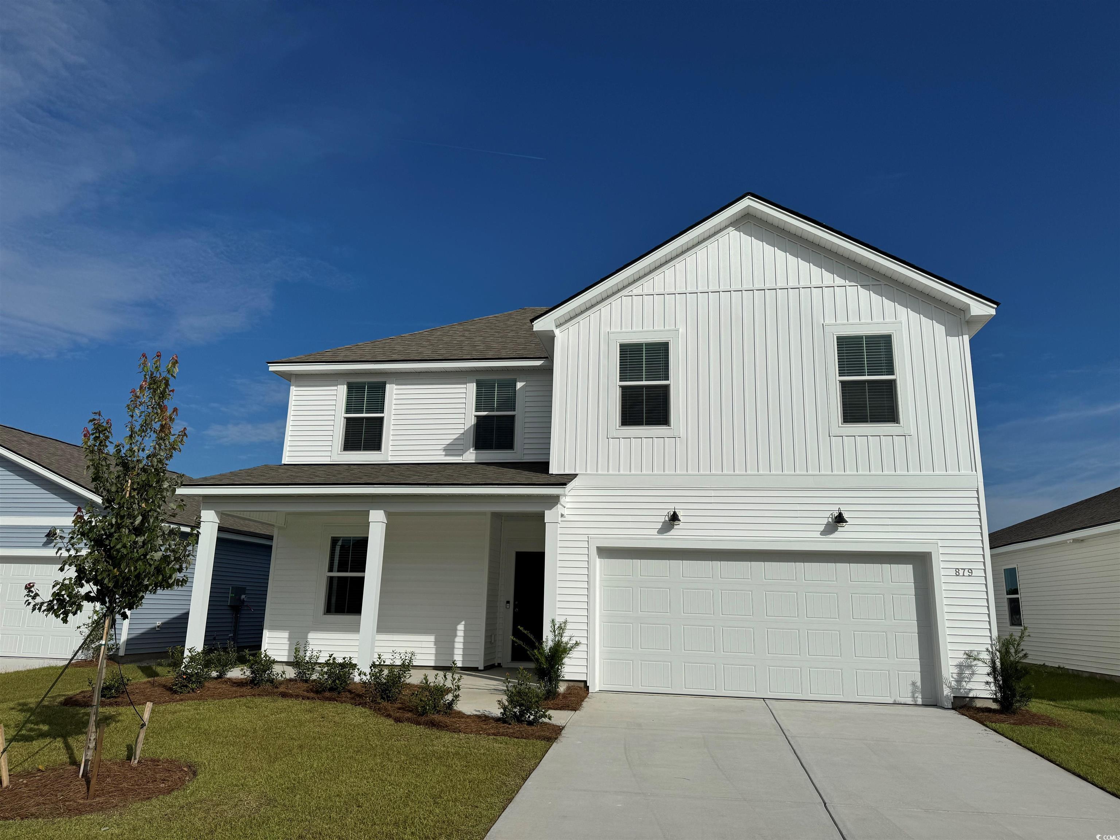
 Provided courtesy of © Copyright 2024 Coastal Carolinas Multiple Listing Service, Inc.®. Information Deemed Reliable but Not Guaranteed. © Copyright 2024 Coastal Carolinas Multiple Listing Service, Inc.® MLS. All rights reserved. Information is provided exclusively for consumers’ personal, non-commercial use,
that it may not be used for any purpose other than to identify prospective properties consumers may be interested in purchasing.
Images related to data from the MLS is the sole property of the MLS and not the responsibility of the owner of this website.
Provided courtesy of © Copyright 2024 Coastal Carolinas Multiple Listing Service, Inc.®. Information Deemed Reliable but Not Guaranteed. © Copyright 2024 Coastal Carolinas Multiple Listing Service, Inc.® MLS. All rights reserved. Information is provided exclusively for consumers’ personal, non-commercial use,
that it may not be used for any purpose other than to identify prospective properties consumers may be interested in purchasing.
Images related to data from the MLS is the sole property of the MLS and not the responsibility of the owner of this website.