Murrells Inlet, SC 29576
- 3Beds
- 2Full Baths
- N/AHalf Baths
- 1,008SqFt
- 1995Year Built
- N/AUnit #
- MLS# 2419066
- Residential
- Condominium
- Sold
- Approx Time on Market2 months, 13 days
- AreaSurfside Area-Glensbay To Gc Connector
- CountyHorry
- Subdivision Sweetwater - Indian Wells
Overview
Discover an immaculate, 5-star corner unit in the highly sought-after SWEETWATER community of Murrells Inlet. This stunning 3-bedroom, 2-bathroom condo on the 2nd floor offers extensive upgrades! A completely transformed kitchen with refinished cabinetry, sleek granite countertops, sink and faucet, and stainless steel appliances. The bathrooms boast elegant LVP, granite countertops, updated faucets, and contemporary light fixtures. The unit, strategically situated for maximum privacy with no shared walls, features ceiling fans throughout. Enjoy your morning coffee on your private screened in balcony! This unit comes with a storage unit paired with a bike rack. Nestled in a beautifully maintained community with mature landscaping, Sweetwater offers a serene living environment just off Bypass 17, with easy access to the beach, premier shopping, the renowned dining and entertainment of the Marsh Walk, and proximity to area hospitals, medical offices, and Myrtle Beach attractions. The airport is only 15 minutes away, making travel convenient. This move-in-ready home is a rare find in an unbeatable locationdont miss the opportunity to make it yours! Square footage is approximate and not guaranteed; buyer is responsible for verification. Book your showing today!
Sale Info
Listing Date: 08-17-2024
Sold Date: 10-31-2024
Aprox Days on Market:
2 month(s), 13 day(s)
Listing Sold:
6 day(s) ago
Asking Price: $184,900
Selling Price: $172,000
Price Difference:
Reduced By $12,900
Agriculture / Farm
Grazing Permits Blm: ,No,
Horse: No
Grazing Permits Forest Service: ,No,
Grazing Permits Private: ,No,
Irrigation Water Rights: ,No,
Farm Credit Service Incl: ,No,
Crops Included: ,No,
Association Fees / Info
Hoa Frequency: Monthly
Hoa Fees: 411
Hoa: 1
Hoa Includes: AssociationManagement, CommonAreas, CableTv, Insurance, Internet, LegalAccounting, MaintenanceGrounds, PestControl, Pools, Sewer, Trash, Water
Community Features: LongTermRentalAllowed, Pool
Assoc Amenities: PetRestrictions
Bathroom Info
Total Baths: 2.00
Fullbaths: 2
Bedroom Info
Beds: 3
Building Info
New Construction: No
Levels: One
Year Built: 1995
Mobile Home Remains: ,No,
Zoning: mf
Style: LowRise
Common Walls: EndUnit
Construction Materials: VinylSiding
Entry Level: 2
Buyer Compensation
Exterior Features
Spa: No
Patio and Porch Features: Deck, Porch, Screened
Pool Features: Community, OutdoorPool
Foundation: Slab
Exterior Features: Deck, Storage
Financial
Lease Renewal Option: ,No,
Garage / Parking
Garage: No
Carport: No
Parking Type: Assigned
Open Parking: No
Attached Garage: No
Green / Env Info
Interior Features
Floor Cover: Tile
Fireplace: No
Laundry Features: WasherHookup
Furnished: Unfurnished
Interior Features: EntranceFoyer, SplitBedrooms, WindowTreatments, BreakfastArea, StainlessSteelAppliances
Appliances: Dishwasher, Disposal, Microwave, Range
Lot Info
Lease Considered: ,No,
Lease Assignable: ,No,
Acres: 0.00
Land Lease: No
Lot Description: OutsideCityLimits, Other
Misc
Pool Private: No
Pets Allowed: OwnerOnly, Yes
Offer Compensation
Other School Info
Property Info
County: Horry
View: No
Senior Community: No
Stipulation of Sale: None
Habitable Residence: ,No,
Property Sub Type Additional: Condominium
Property Attached: No
Security Features: SmokeDetectors
Disclosures: CovenantsRestrictionsDisclosure,SellerDisclosure
Rent Control: No
Construction: Resale
Room Info
Basement: ,No,
Sold Info
Sold Date: 2024-10-31T00:00:00
Sqft Info
Building Sqft: 1120
Living Area Source: PublicRecords
Sqft: 1008
Tax Info
Unit Info
Utilities / Hvac
Heating: Central, Electric, ForcedAir
Electric On Property: No
Cooling: No
Utilities Available: SewerAvailable
Heating: Yes
Water Source: Private, Well
Waterfront / Water
Waterfront: No
Schools
Elem: Seaside Elementary School
Middle: Saint James Middle School
High: Saint James High School
Courtesy of Sloan Realty Group - Fax Phone: 843-213-1346


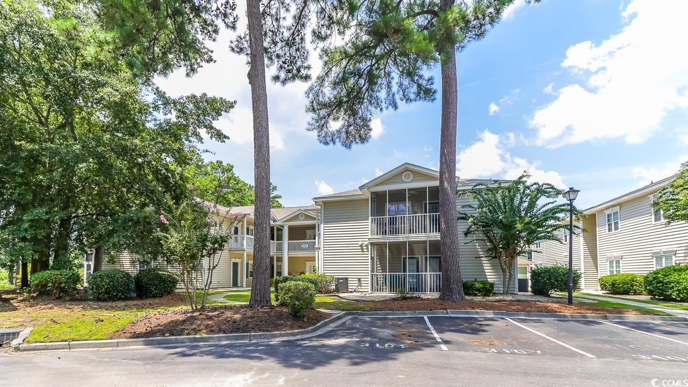



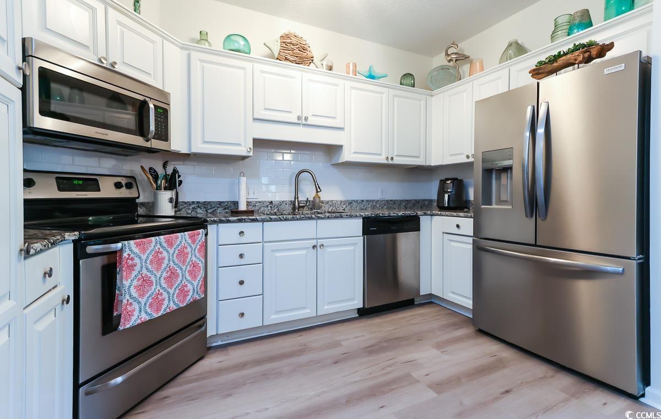

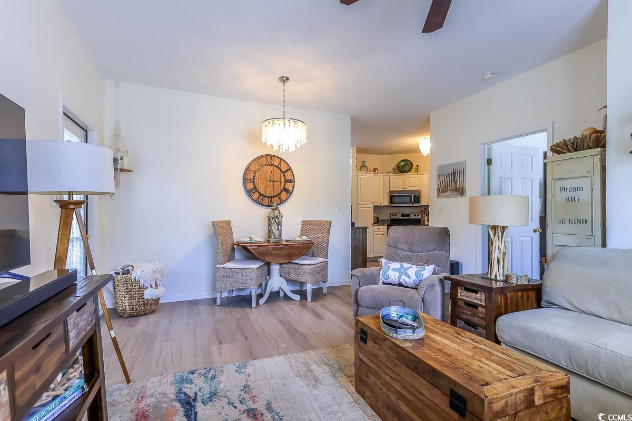

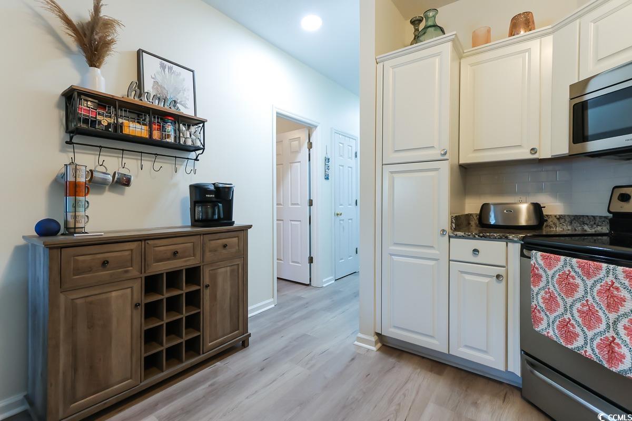

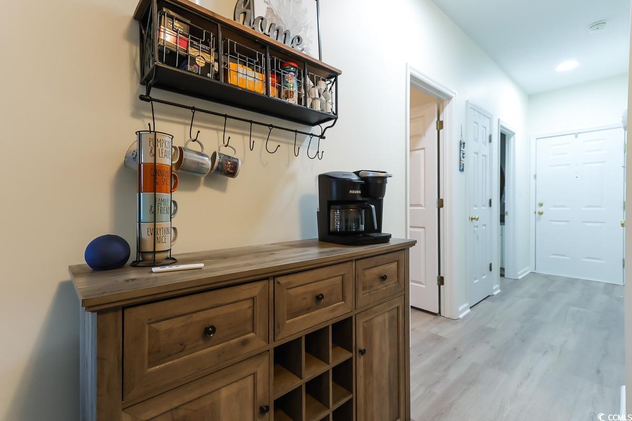
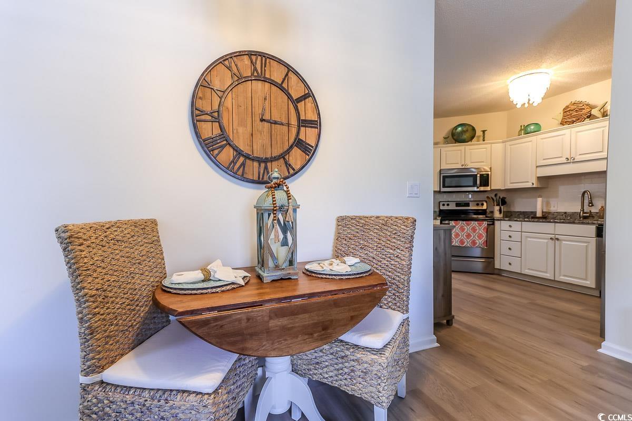
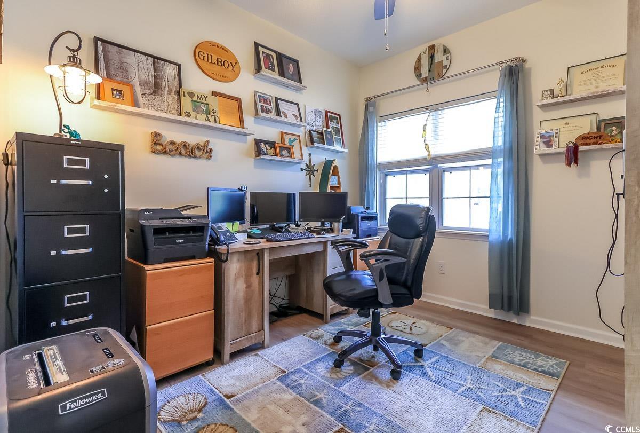








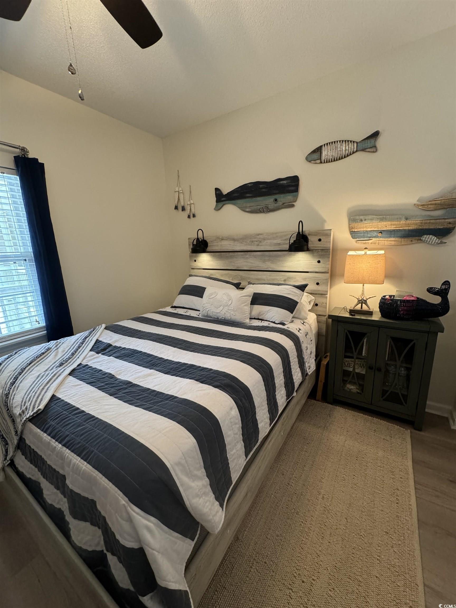








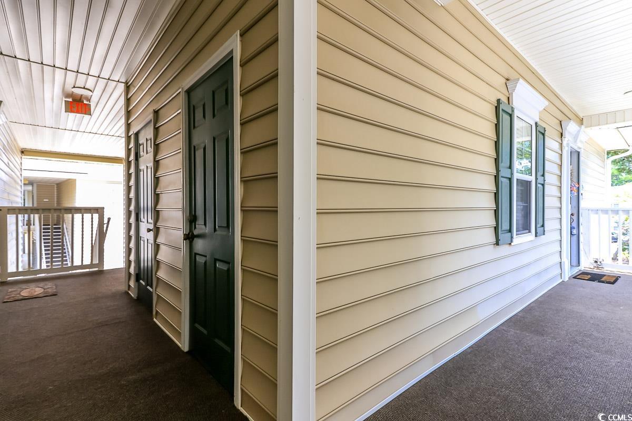
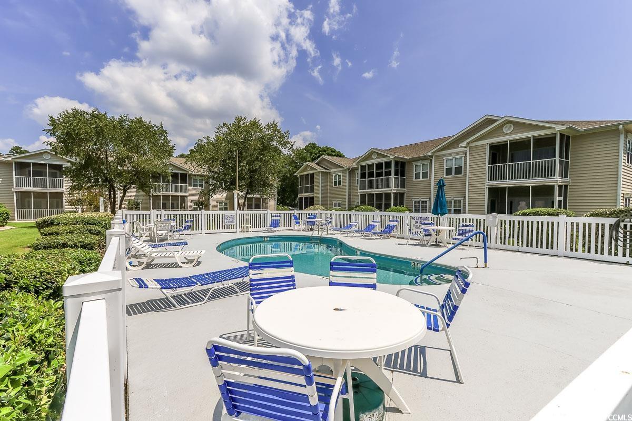
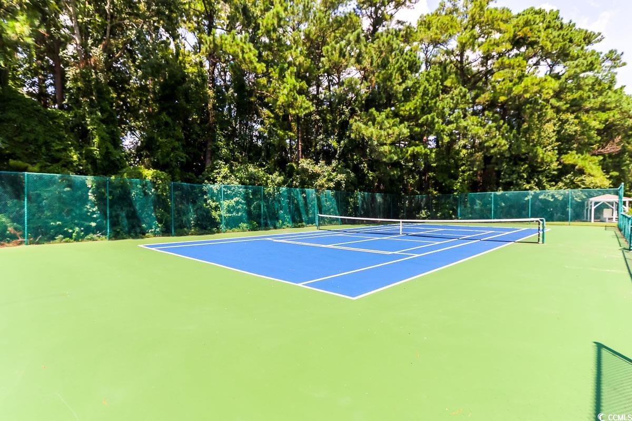

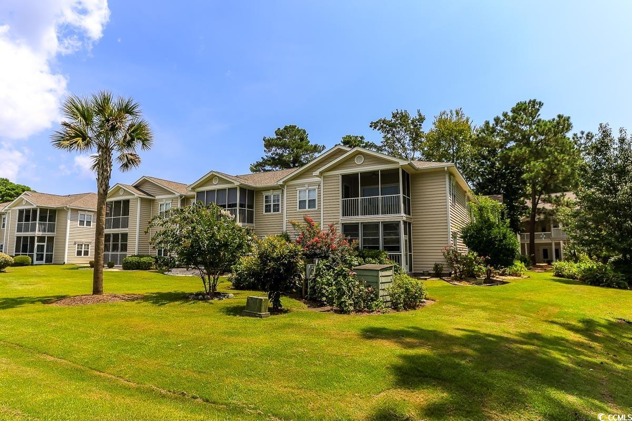


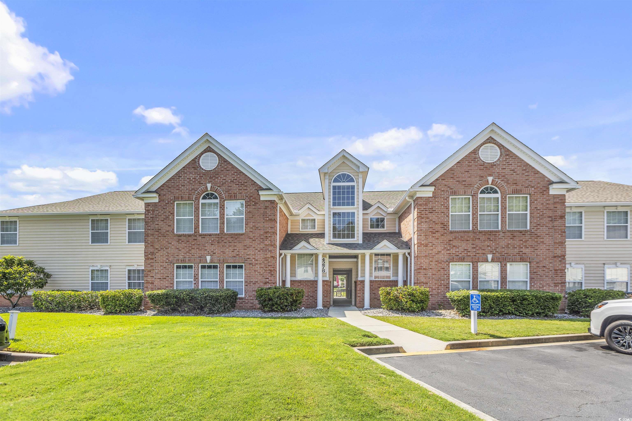
 MLS# 2418421
MLS# 2418421 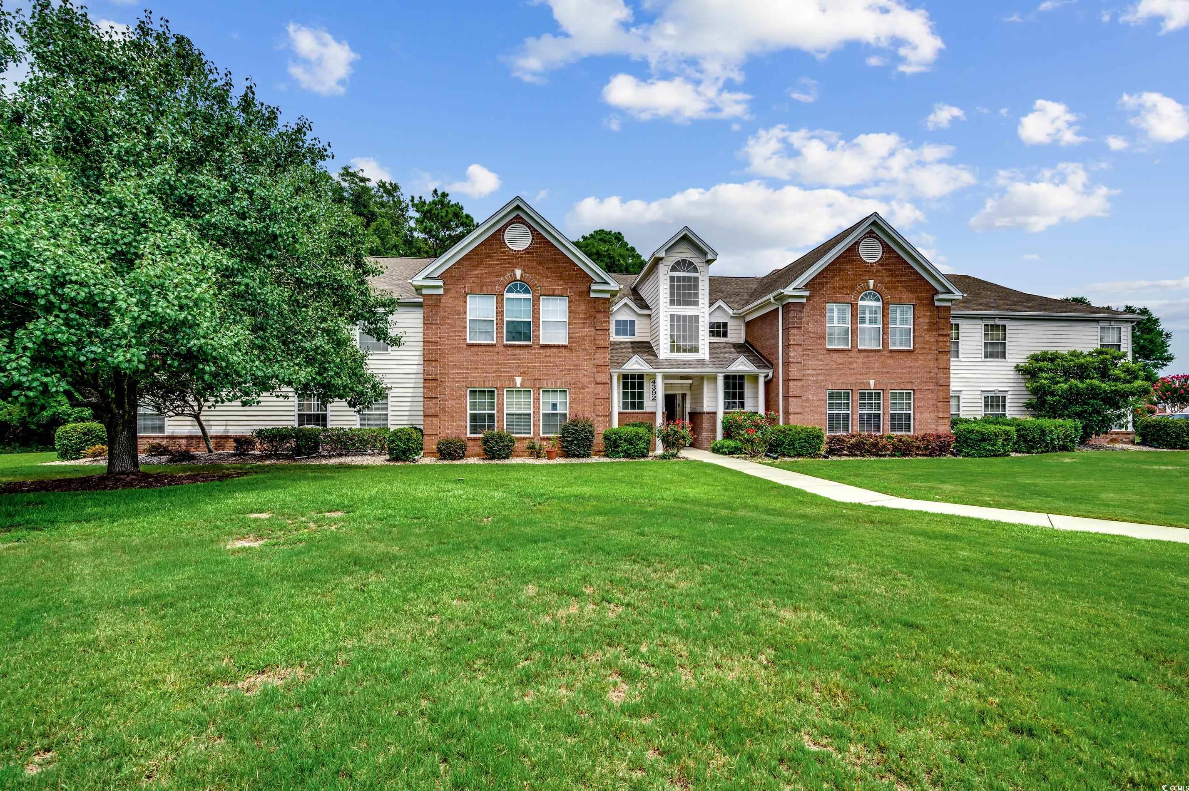
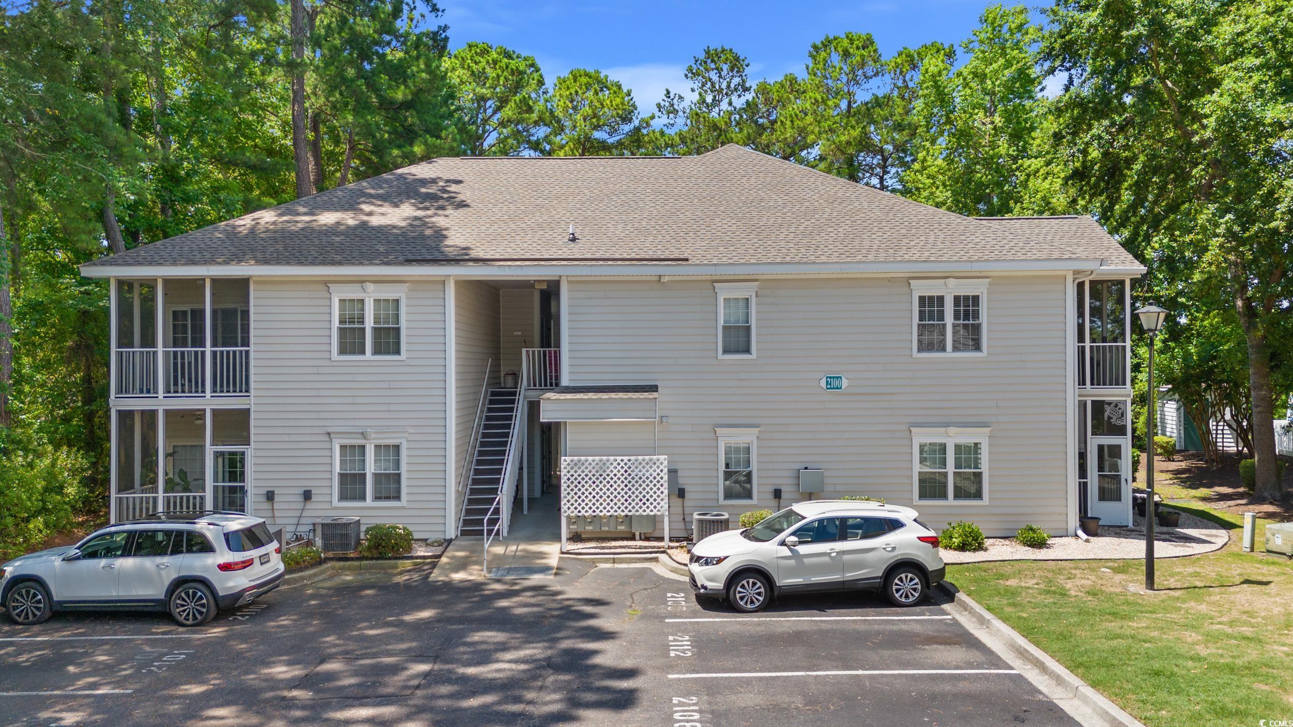
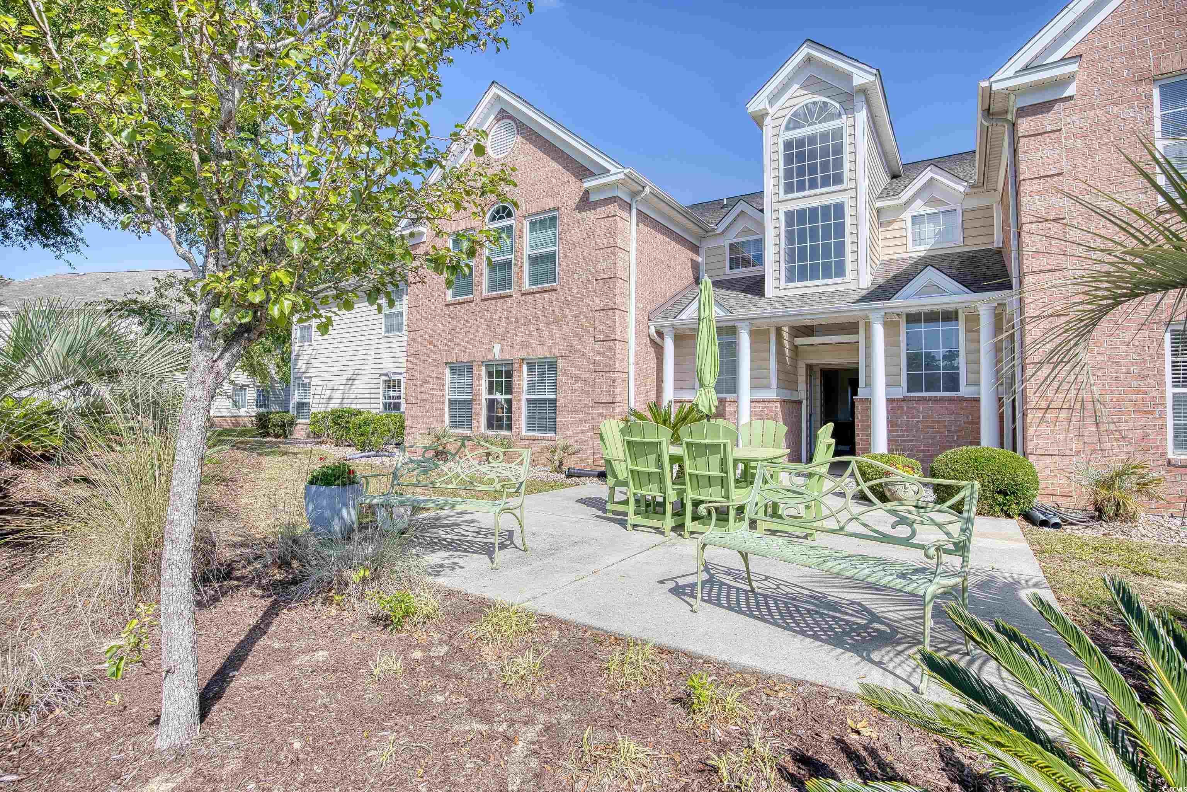
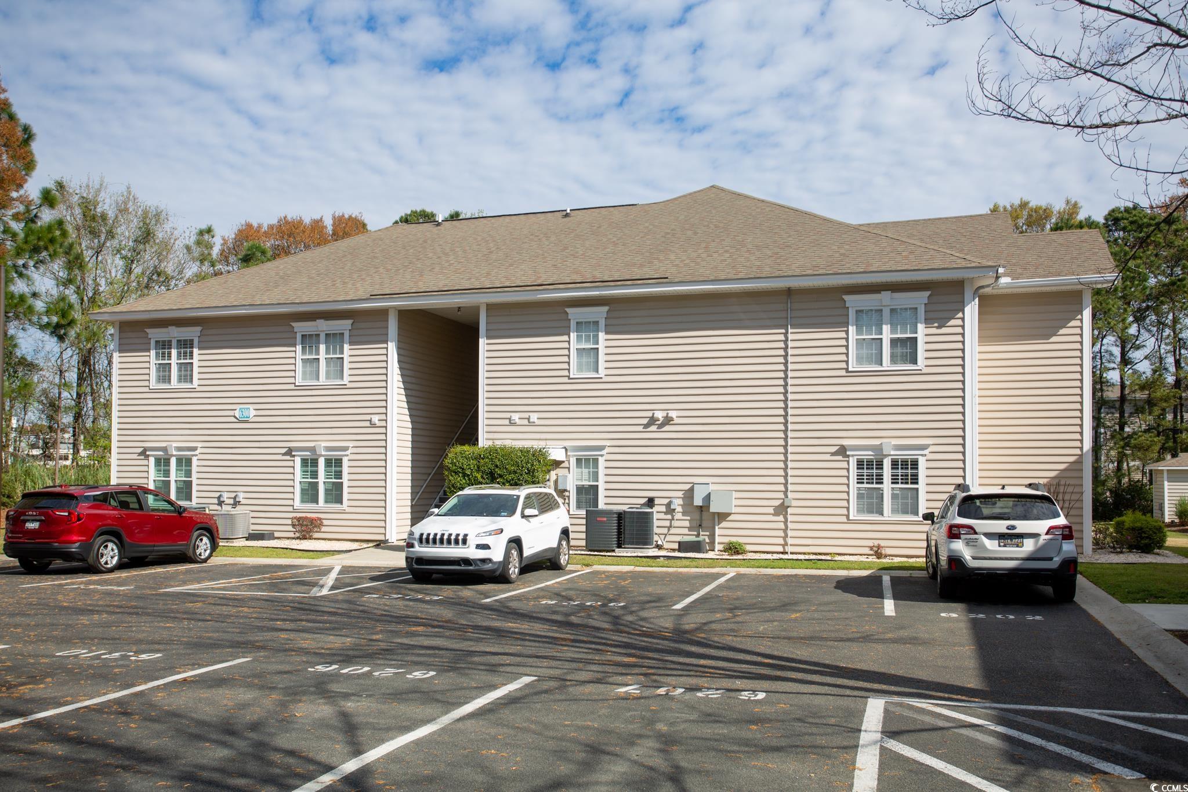
 Provided courtesy of © Copyright 2024 Coastal Carolinas Multiple Listing Service, Inc.®. Information Deemed Reliable but Not Guaranteed. © Copyright 2024 Coastal Carolinas Multiple Listing Service, Inc.® MLS. All rights reserved. Information is provided exclusively for consumers’ personal, non-commercial use,
that it may not be used for any purpose other than to identify prospective properties consumers may be interested in purchasing.
Images related to data from the MLS is the sole property of the MLS and not the responsibility of the owner of this website.
Provided courtesy of © Copyright 2024 Coastal Carolinas Multiple Listing Service, Inc.®. Information Deemed Reliable but Not Guaranteed. © Copyright 2024 Coastal Carolinas Multiple Listing Service, Inc.® MLS. All rights reserved. Information is provided exclusively for consumers’ personal, non-commercial use,
that it may not be used for any purpose other than to identify prospective properties consumers may be interested in purchasing.
Images related to data from the MLS is the sole property of the MLS and not the responsibility of the owner of this website.