Myrtle Beach, SC 29579
- 4Beds
- 3Full Baths
- N/AHalf Baths
- 1,955SqFt
- 2019Year Built
- 0.29Acres
- MLS# 1913549
- Residential
- Detached
- Sold
- Approx Time on Market2 months, 30 days
- AreaMyrtle Beach Area--Carolina Forest
- CountyHorry
- Subdivision Waterbridge
Overview
Waterbridge community has one-of-a-kind resort-style amenities including the largest residential swimming pool in SC with 80-plus acres of lakes all protected by natural preserves and habitats. Enjoy the 24-hour fitness center, village-style clubhouse, tennis, basketball, sand volleyball and bocce ball courts, and boat launch on the lake! Our Santee A model has 36 high handrails on the front porch with a nautical design that is sure to guide you home! This home features 1,955 sq ft of high-end standards such as Hardie siding in Pearl Gray and Arctic White, stacked stone front accents in Chardonnay color, and a screened porch with Bakersfield Pumic gray tile! The Santee As first floor layout was designed for the entertainer! The kitchen has a HUGE island open to the great room so that no action is missed. Adorned with real maple wood cabinets in white with shaker-style doors with soft close, under cabinet lighting, Luna Pearl color granite counter tops, wine rack, trash can rollout, cabinet pantry, Whirlpool stainless steel appliance package (dishwasher, gas cooktop, direct vent stove hood, wall oven/microwave unit), Moen plumbing fixtures, subway tile backsplash in dramatic dark gray gunmetal, and a stainless-steel farm sink right off HGTV! A certified HERS index rate home, the Santee A features Weatherby Birch hardwoods in dark Java color through the main living area, stairs and second floor landing. Gorgeous Westmont porcelain tile flooring in Quarry gray color comes in guest bathroom and laundry + deluxe Mohawk carpet in Pebble Gray along with 8# carpet pad in all the bedrooms! Your laundry room located on the main living floor has a custom counter with shelves and overhead storage cubbies. All bedrooms except #4 are downstairs and the Owner's Suite has has large windows open to the backyard! The Owner's Bath includes an open curbless shower featuring Natura 6x24 wood-look tile floors in Cape Cod Charcoal color, a Moen shower system with oversized head, hand-held body sprayer with a unique linear drain. A white freestanding tub with floor mounted faucet, tile niche with LED puck lights with mosaic accent. This under construction home features gorgeous custom trim, crown molding, and wainscoting. Plus, upgraded features like service door to garage, a tankless hot-water heater, finished 2-car garage with epoxy flooring and carriage-style door, multiple zone irrigation system, Taexx and Sentricon pest systems and a full landscaping package!
Sale Info
Listing Date: 06-20-2019
Sold Date: 09-20-2019
Aprox Days on Market:
2 month(s), 30 day(s)
Listing Sold:
5 Year(s), 1 month(s), 12 day(s) ago
Asking Price: $359,500
Selling Price: $359,400
Price Difference:
Same as list price
Agriculture / Farm
Grazing Permits Blm: ,No,
Horse: No
Grazing Permits Forest Service: ,No,
Grazing Permits Private: ,No,
Irrigation Water Rights: ,No,
Farm Credit Service Incl: ,No,
Crops Included: ,No,
Association Fees / Info
Hoa Frequency: Quarterly
Hoa Fees: 150
Hoa: 1
Hoa Includes: CommonAreas, LegalAccounting, RecreationFacilities
Community Features: Clubhouse, Dock, GolfCartsOK, Gated, Pool, RecreationArea, TennisCourts
Assoc Amenities: BoatDock, Clubhouse, Gated, OwnerAllowedGolfCart, Pool, Security, TennisCourts
Bathroom Info
Total Baths: 3.00
Fullbaths: 3
Bedroom Info
Beds: 4
Building Info
New Construction: Yes
Levels: OneandOneHalf
Year Built: 2019
Mobile Home Remains: ,No,
Zoning: GR
Style: Other
Development Status: NewConstruction
Construction Materials: HardiPlankType, Masonry
Buyer Compensation
Exterior Features
Spa: No
Patio and Porch Features: RearPorch, FrontPorch, Patio, Porch, Screened
Pool Features: Association, Community
Foundation: Slab
Exterior Features: SprinklerIrrigation, Porch, Patio
Financial
Lease Renewal Option: ,No,
Garage / Parking
Parking Capacity: 4
Garage: Yes
Carport: No
Parking Type: Attached, Garage, TwoCarGarage, GarageDoorOpener
Open Parking: No
Attached Garage: Yes
Garage Spaces: 2
Green / Env Info
Interior Features
Floor Cover: Carpet, Tile, Wood
Fireplace: Yes
Laundry Features: WasherHookup
Furnished: Unfurnished
Interior Features: Fireplace, BedroomonMainLevel, EntranceFoyer, StainlessSteelAppliances, SolidSurfaceCounters
Appliances: Dishwasher, Disposal, Microwave, RangeHood
Lot Info
Lease Considered: ,No,
Lease Assignable: ,No,
Acres: 0.29
Lot Size: 60x187x60x180
Land Lease: No
Lot Description: OutsideCityLimits, Rectangular
Misc
Pool Private: No
Offer Compensation
Other School Info
Property Info
County: Horry
View: No
Senior Community: No
Stipulation of Sale: None
Property Sub Type Additional: Detached
Property Attached: No
Security Features: SecuritySystem, GatedCommunity, SmokeDetectors, SecurityService
Rent Control: No
Construction: NeverOccupied
Room Info
Basement: ,No,
Sold Info
Sold Date: 2019-09-20T00:00:00
Sqft Info
Building Sqft: 2746
Sqft: 1955
Tax Info
Tax Legal Description: PH 3-A; LOT 869
Unit Info
Utilities / Hvac
Heating: Central, Electric
Cooling: CentralAir
Electric On Property: No
Cooling: Yes
Utilities Available: CableAvailable, ElectricityAvailable, PhoneAvailable, SewerAvailable, UndergroundUtilities, WaterAvailable
Heating: Yes
Water Source: Public
Waterfront / Water
Waterfront: No
Directions
Carolina Forest Blvd to Waterbridge Boulevard. Follow Waterbridge Blvd till Moss Bridge Lane. Make right and home is on left.Courtesy of Riptide Sales Team


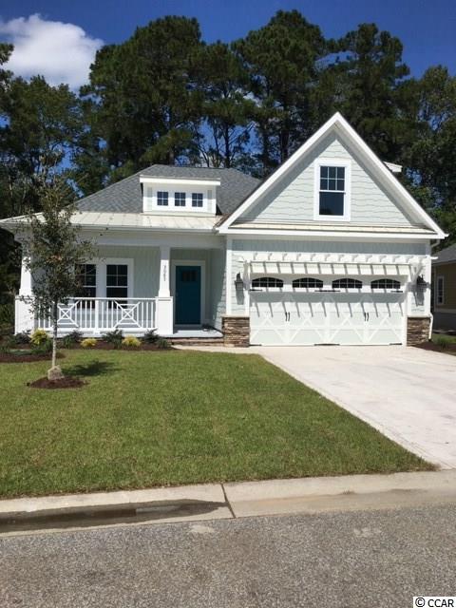




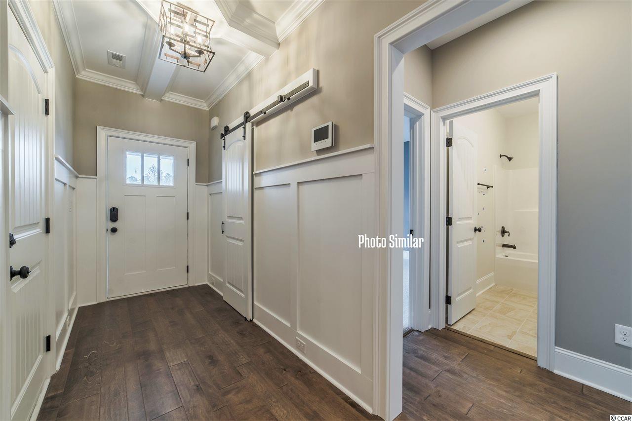




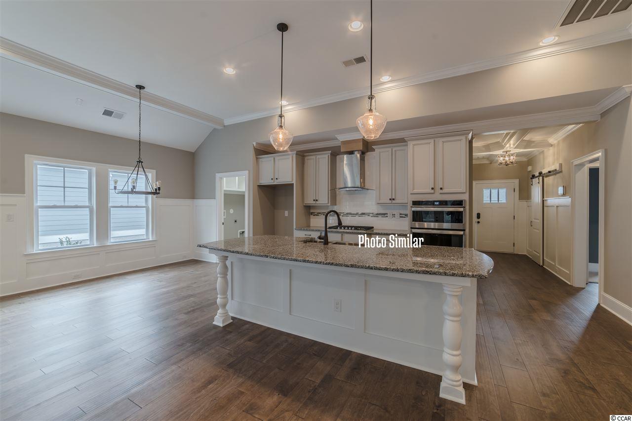
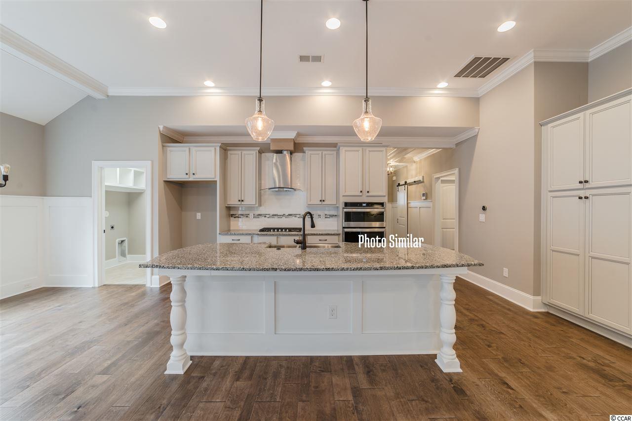
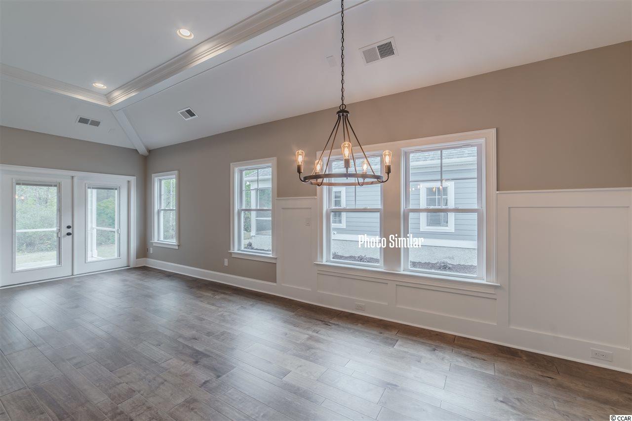


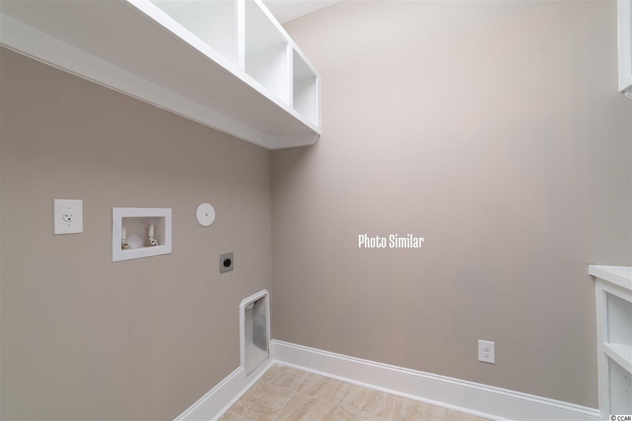
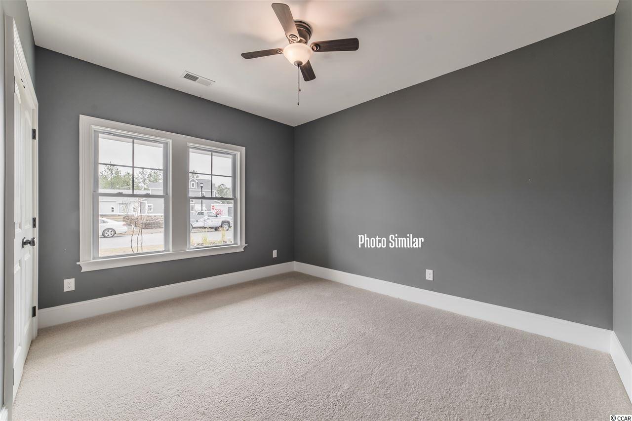

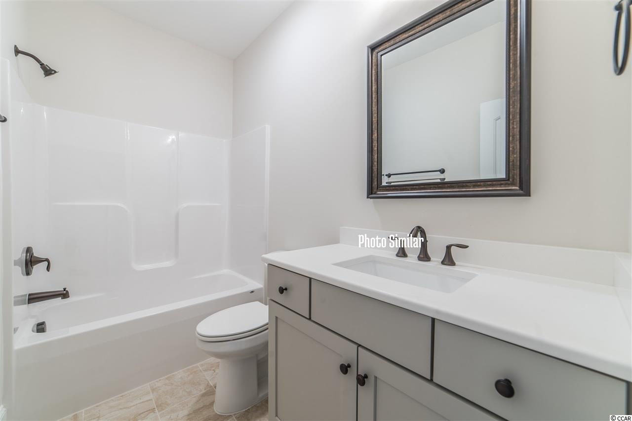


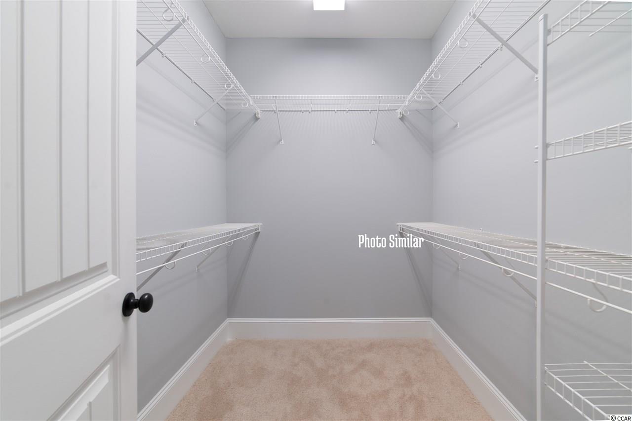
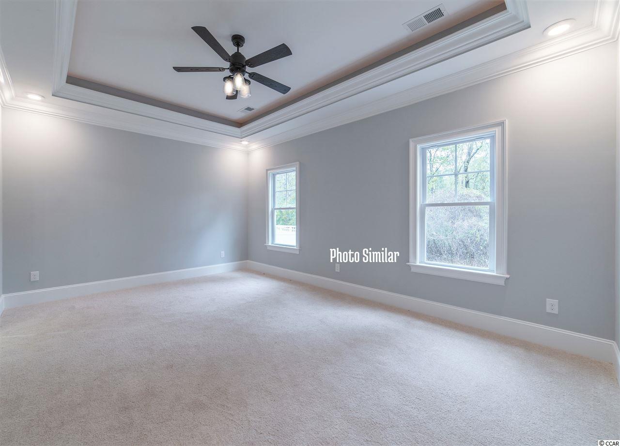


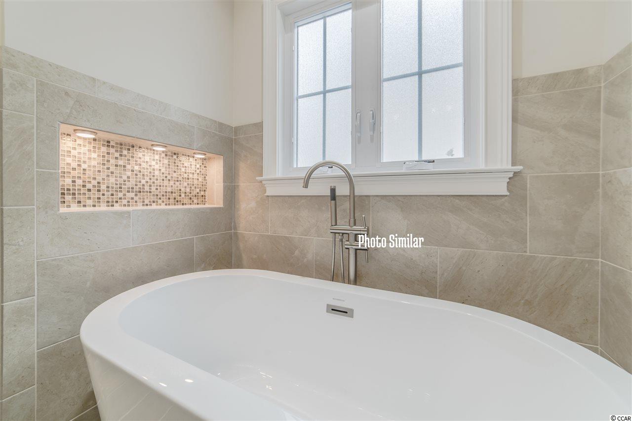




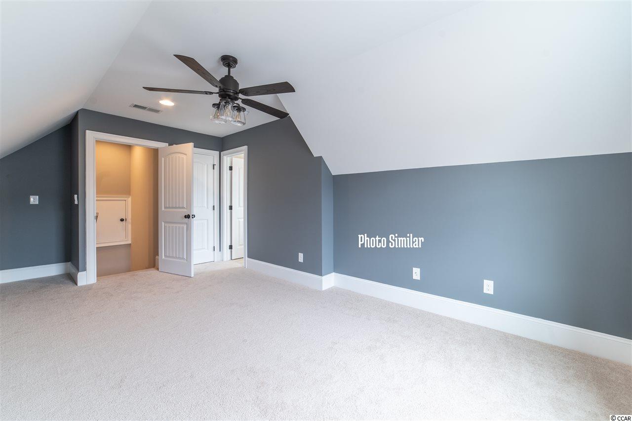




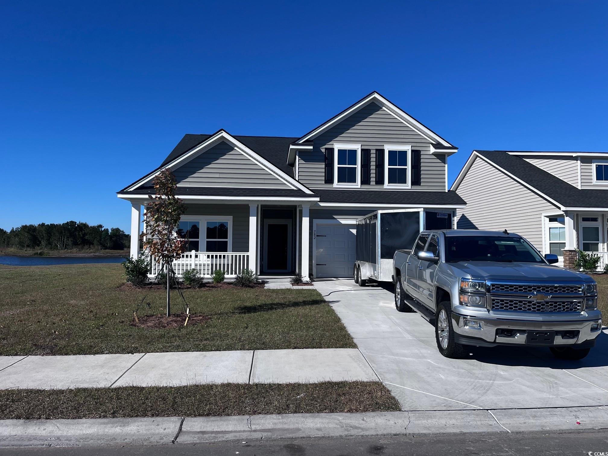
 MLS# 2422770
MLS# 2422770 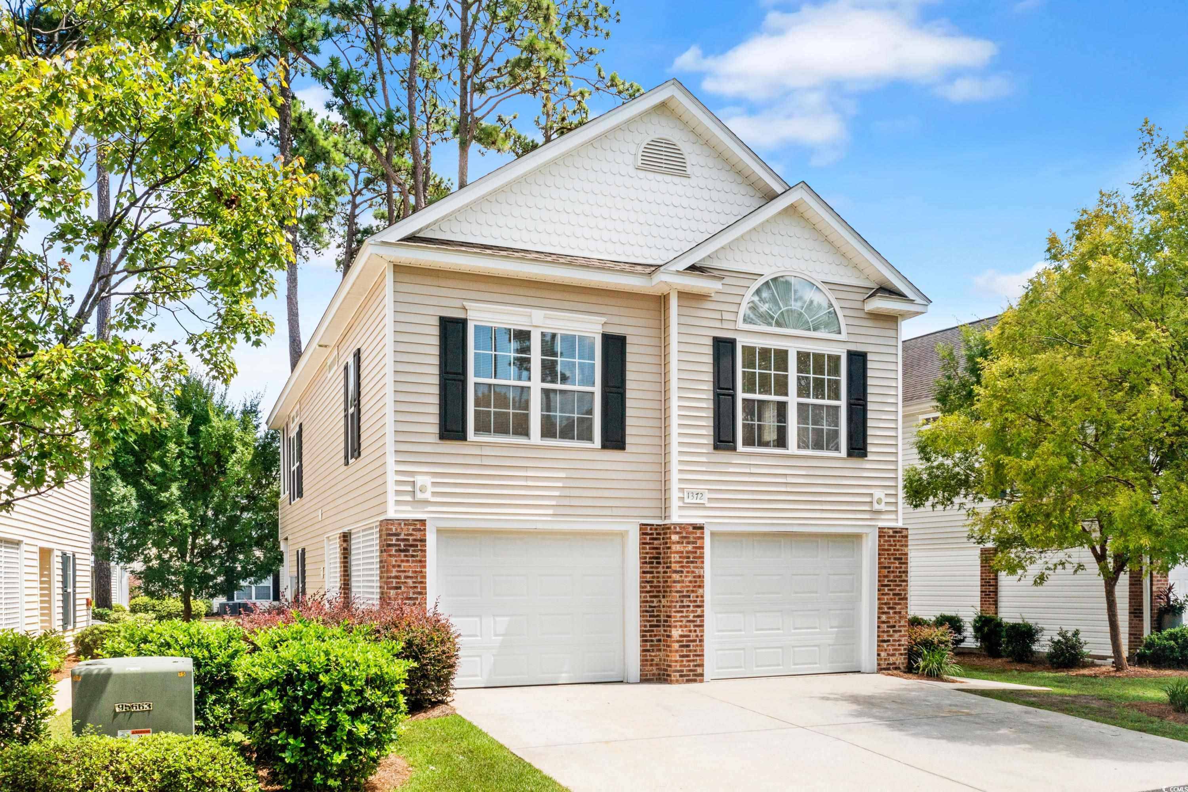
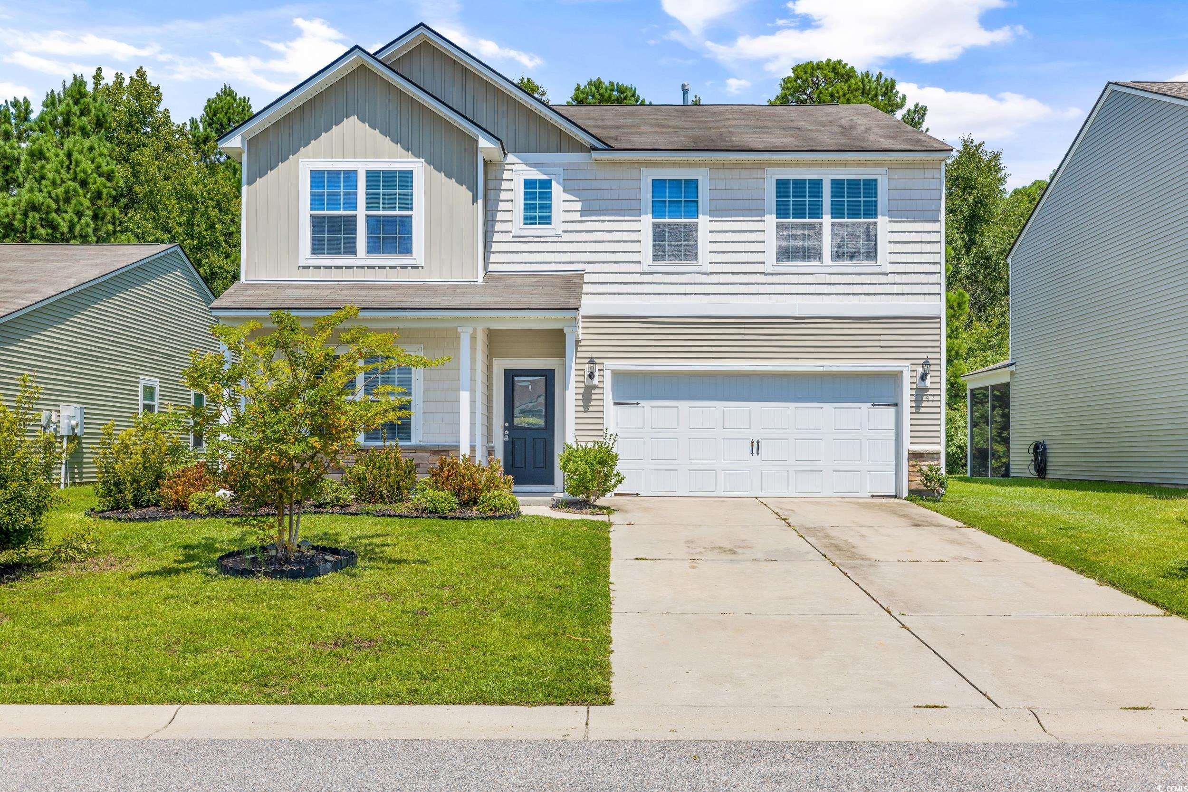
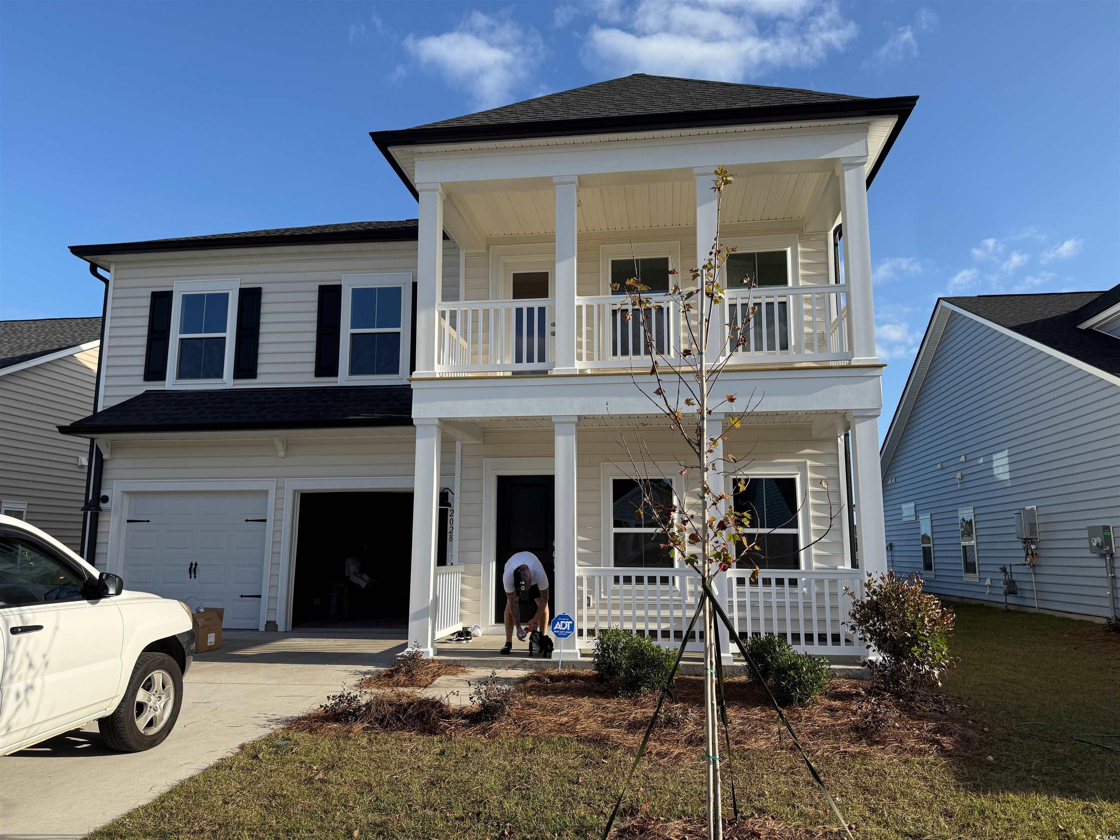
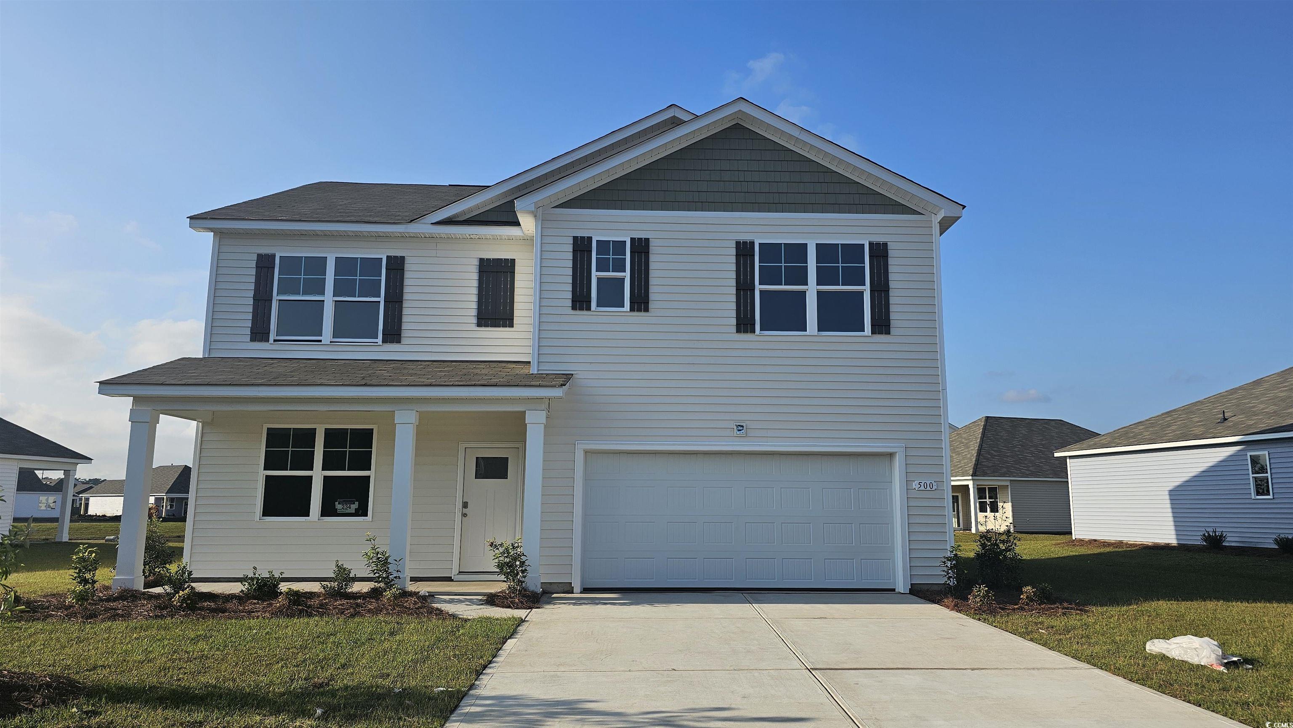
 Provided courtesy of © Copyright 2024 Coastal Carolinas Multiple Listing Service, Inc.®. Information Deemed Reliable but Not Guaranteed. © Copyright 2024 Coastal Carolinas Multiple Listing Service, Inc.® MLS. All rights reserved. Information is provided exclusively for consumers’ personal, non-commercial use,
that it may not be used for any purpose other than to identify prospective properties consumers may be interested in purchasing.
Images related to data from the MLS is the sole property of the MLS and not the responsibility of the owner of this website.
Provided courtesy of © Copyright 2024 Coastal Carolinas Multiple Listing Service, Inc.®. Information Deemed Reliable but Not Guaranteed. © Copyright 2024 Coastal Carolinas Multiple Listing Service, Inc.® MLS. All rights reserved. Information is provided exclusively for consumers’ personal, non-commercial use,
that it may not be used for any purpose other than to identify prospective properties consumers may be interested in purchasing.
Images related to data from the MLS is the sole property of the MLS and not the responsibility of the owner of this website.