Murrells Inlet, SC 29576
- 2Beds
- 2Full Baths
- N/AHalf Baths
- 1,401SqFt
- 1986Year Built
- 0.00Acres
- MLS# 1413352
- Residential
- Detached
- Sold
- Approx Time on Market4 months, 27 days
- AreaSurfside Area-Glensbay To Gc Connector
- CountyHorry
- Subdivision Woodlake Village
Overview
This lovely home sits on a large and beautiful lot in the very desirable ADULT community of Woodlake Village. Everything you could ever want or need is very close by. Only one short mile to the blue Atlantic!This Belmont floor plan offers privacy in the bedroom wing for owners and guests. Both bedrooms are very generous in size. The separated bedroom layout features walk-in closets. When guest arrive, in the hall area there is a door that can be closed thereby making the hall bathroom, their own private bathroom- what a great feature! Living and dining room has vaulted ceiling which gives this area such a light and airy feeling. Kitchen has lots of cabinets and counter space. Newer fridge,smooth top range. New 80 gal.hot water heated installed October 2014. Tile back splash surrounds sink,range and counter areas, so clean ups are a breeze! A convenient breakfast bar in the kitchen is ideal for quick meals and snacks. Heat/air system - 2007. Roof- 2012. Step down from the dining room area into the tiled large Carolina room with its many windows. This is the room that soon will become your favorite place to retreat to. Here you may sit, relax and take in the tranquil and peaceful view of your beautiful backyard with its large and shady trees. A door leads out to the patio which is another place to enjoy! If you have a pet , they will love the post and wire fenced in back yard! As if this wasn't enough--- a one year home warranty is in place for new owners! So-- if you are looking for a new home, great community, close to the beach-look no more-YOU HAVE FOUND IT! NEWS FLASH! JUST HAD A PRICE REDUCTION! SELLER IS MOTIVATED!
Sale Info
Listing Date: 07-14-2014
Sold Date: 12-12-2014
Aprox Days on Market:
4 month(s), 27 day(s)
Listing Sold:
9 Year(s), 10 month(s), 29 day(s) ago
Asking Price: $152,921
Selling Price: $138,000
Price Difference:
Reduced By $11,921
Agriculture / Farm
Grazing Permits Blm: ,No,
Horse: No
Grazing Permits Forest Service: ,No,
Grazing Permits Private: ,No,
Irrigation Water Rights: ,No,
Farm Credit Service Incl: ,No,
Crops Included: ,No,
Association Fees / Info
Hoa Frequency: Quarterly
Hoa Fees: 30
Hoa: 1
Community Features: Clubhouse, Pool, RecreationArea, TennisCourts, LongTermRentalAllowed
Assoc Amenities: Clubhouse, OwnerAllowedMotorcycle, Pool, TennisCourts, TenantAllowedMotorcycle
Bathroom Info
Total Baths: 2.00
Fullbaths: 2
Bedroom Info
Beds: 2
Building Info
New Construction: No
Levels: One
Year Built: 1986
Mobile Home Remains: ,No,
Zoning: RE
Style: Ranch
Construction Materials: BrickVeneer
Buyer Compensation
Exterior Features
Spa: No
Patio and Porch Features: Patio
Pool Features: Association, Community
Foundation: Slab
Exterior Features: Fence, SprinklerIrrigation, Patio
Financial
Lease Renewal Option: ,No,
Garage / Parking
Parking Capacity: 1
Garage: Yes
Carport: No
Parking Type: Attached, Garage, OneSpace, GarageDoorOpener
Open Parking: No
Attached Garage: No
Garage Spaces: 1
Green / Env Info
Green Energy Efficient: Doors, Windows
Interior Features
Floor Cover: Carpet, Tile, Vinyl
Door Features: InsulatedDoors, StormDoors
Fireplace: No
Laundry Features: WasherHookup
Furnished: Unfurnished
Interior Features: Attic, PermanentAtticStairs, WindowTreatments, BreakfastBar
Appliances: Dishwasher, Disposal, Range, Refrigerator, RangeHood
Lot Info
Lease Considered: ,No,
Lease Assignable: ,No,
Acres: 0.00
Lot Size: 76x121x61x122
Land Lease: No
Lot Description: OutsideCityLimits, Rectangular
Misc
Pool Private: No
Offer Compensation
Other School Info
Property Info
County: Horry
View: No
Senior Community: Yes
Stipulation of Sale: None
Property Sub Type Additional: Detached
Property Attached: No
Security Features: SmokeDetectors
Disclosures: CovenantsRestrictionsDisclosure,SellerDisclosure
Rent Control: No
Construction: Resale
Room Info
Basement: ,No,
Sold Info
Sold Date: 2014-12-12T00:00:00
Sqft Info
Building Sqft: 1701
Sqft: 1401
Tax Info
Tax Legal Description: Lot 16, PH 2-B
Unit Info
Utilities / Hvac
Heating: Central, Electric
Cooling: CentralAir
Electric On Property: No
Cooling: Yes
Utilities Available: CableAvailable, ElectricityAvailable, PhoneAvailable, SewerAvailable, UndergroundUtilities, WaterAvailable
Heating: Yes
Water Source: Public
Waterfront / Water
Waterfront: No
Schools
Elem: Seaside Elementary School
Middle: Saint James Middle School
High: Saint James High School
Directions
From Surfside Beach proceed south on Bypass 17. Turn left onto Garden City Connector, go to Woodlake Drive - go left - follow to stop sign. Make left onto Mourning Dove Lane - house on right side.Courtesy of Century 21 Broadhurst


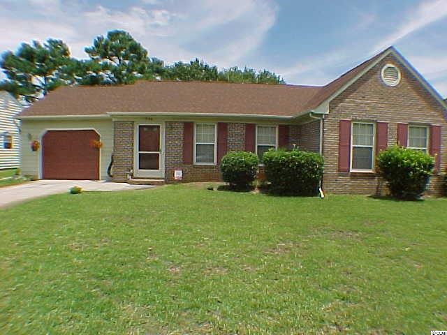
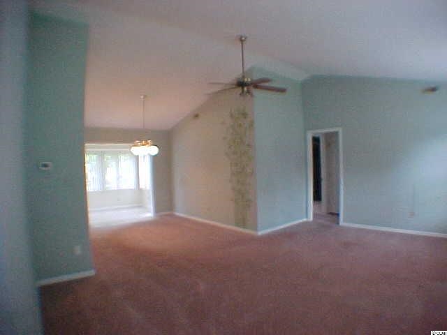
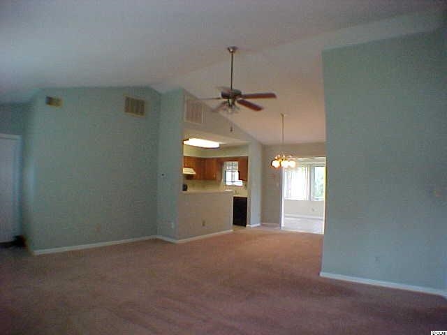
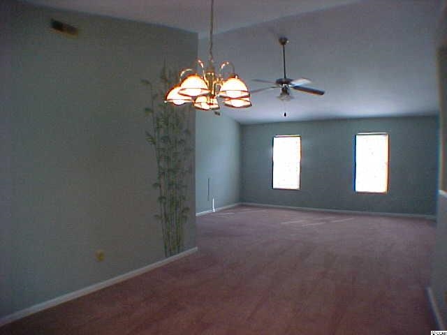
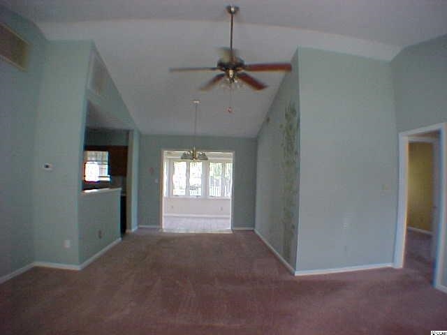
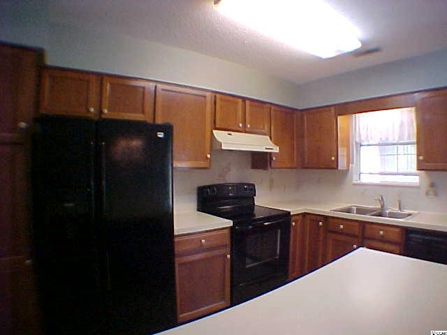
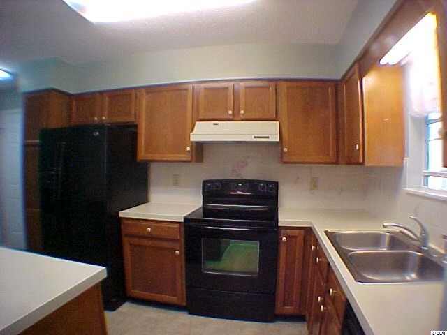
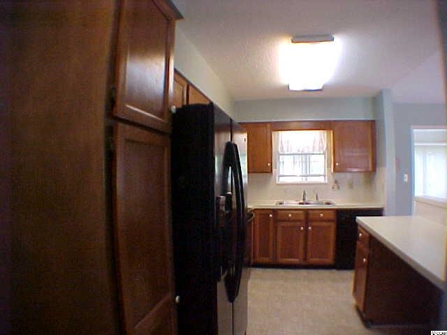
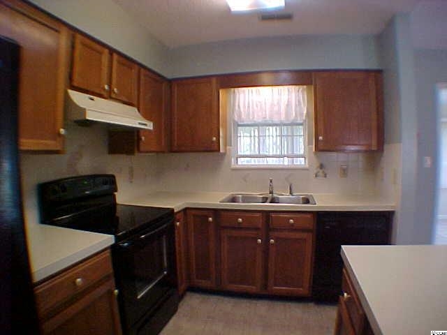
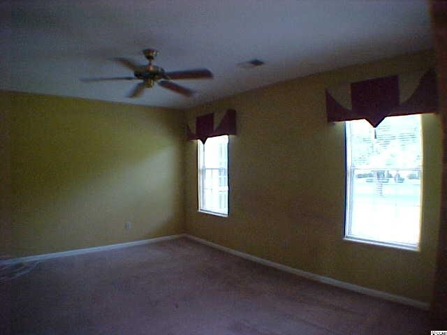
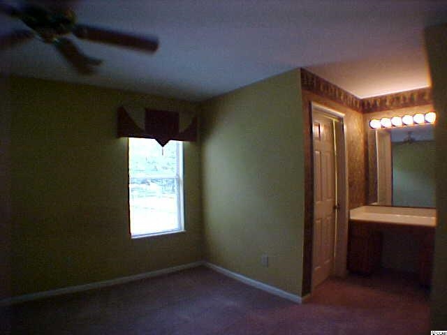
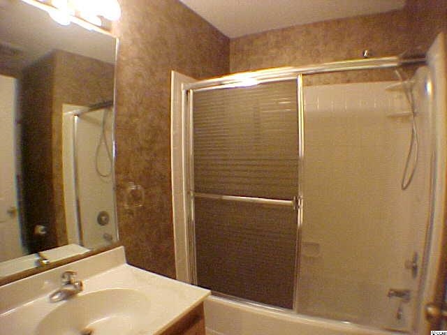
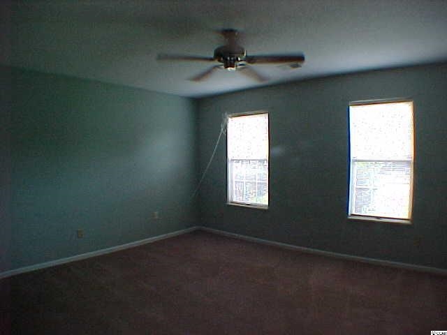
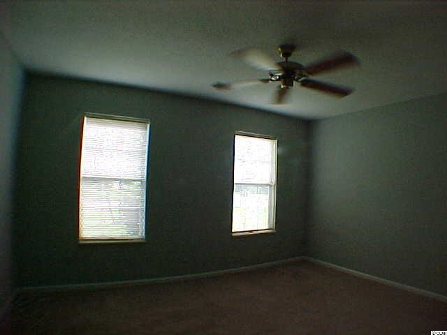
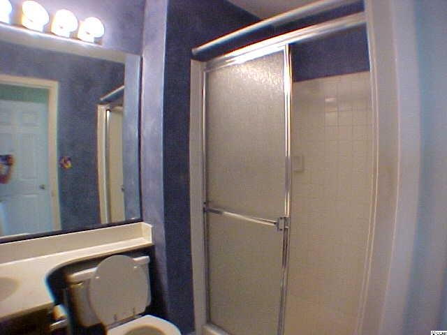
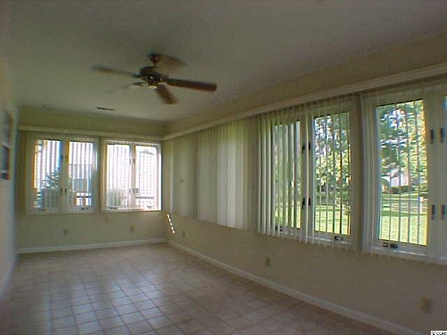
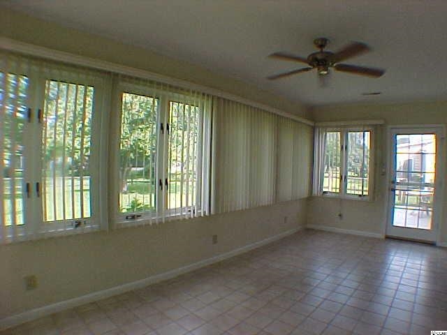
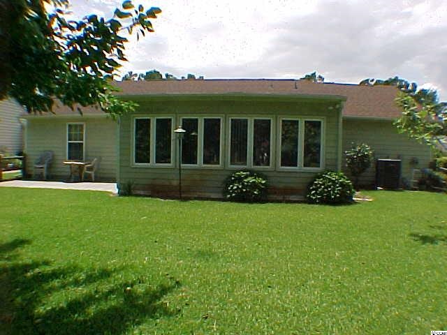
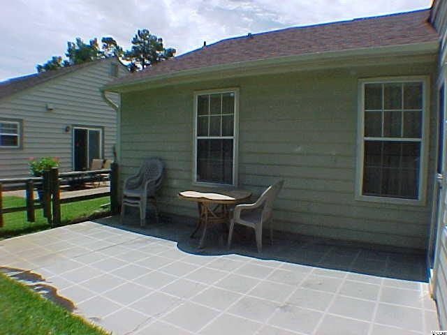
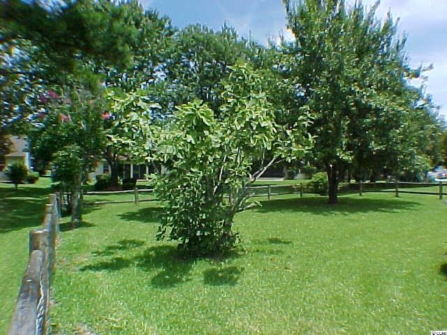
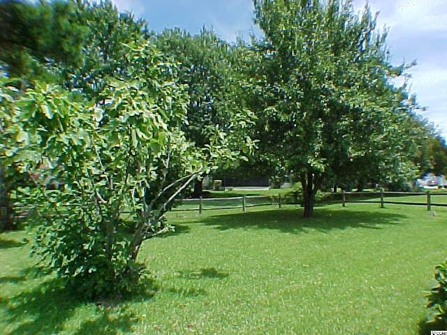
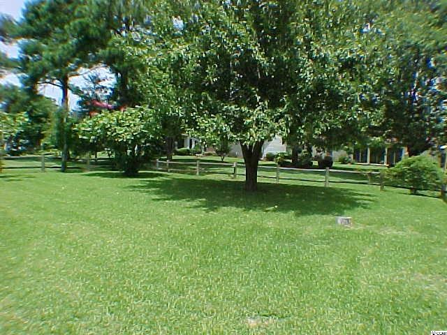
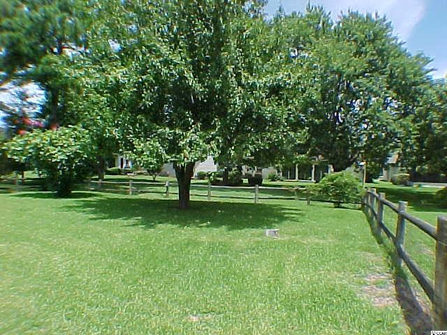
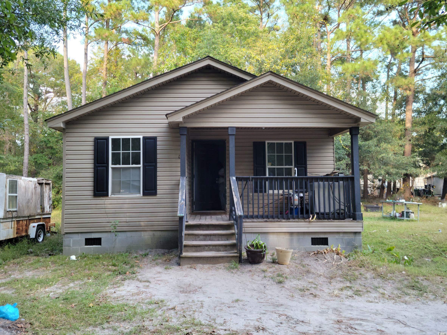
 MLS# 2222398
MLS# 2222398 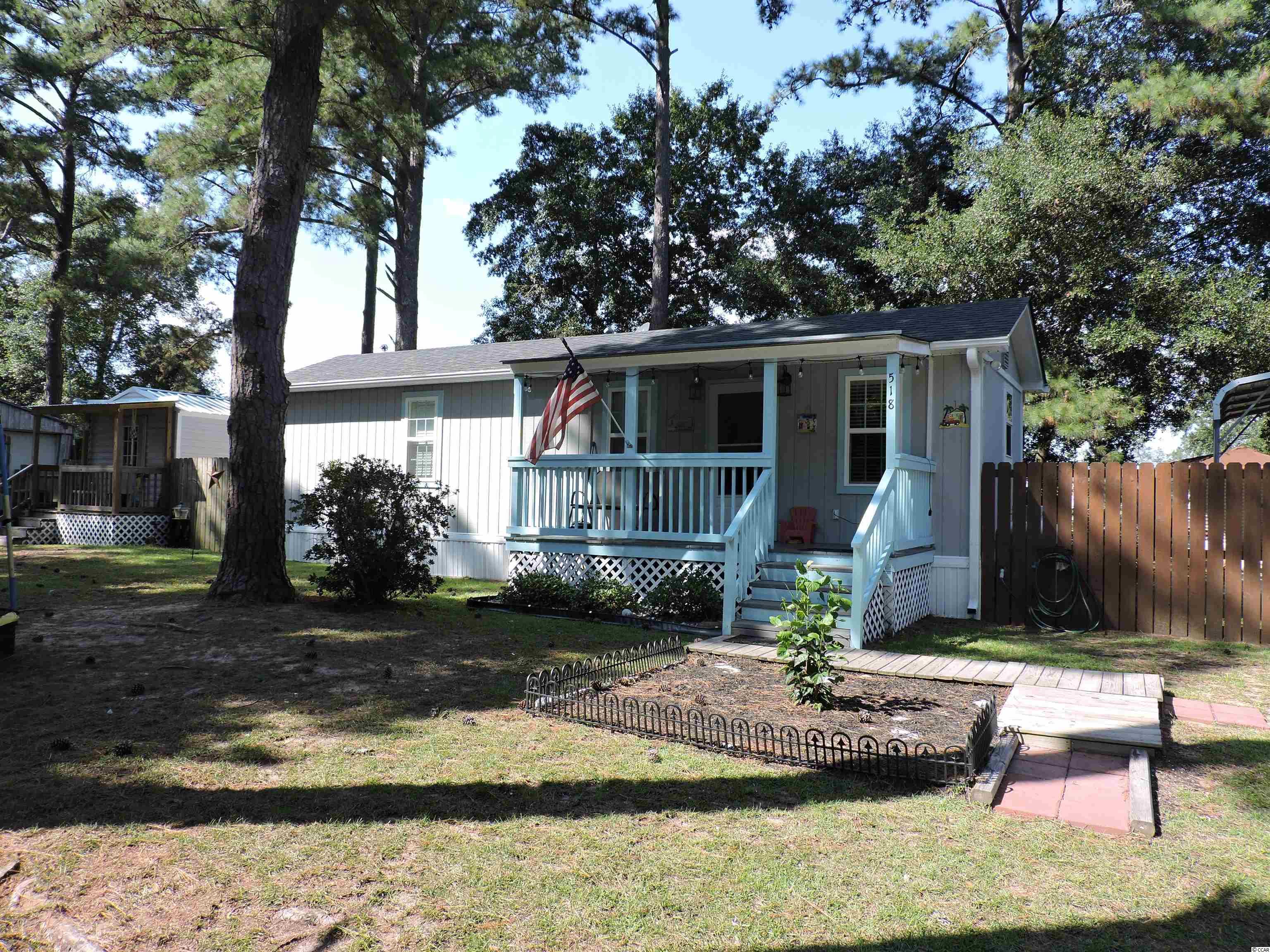
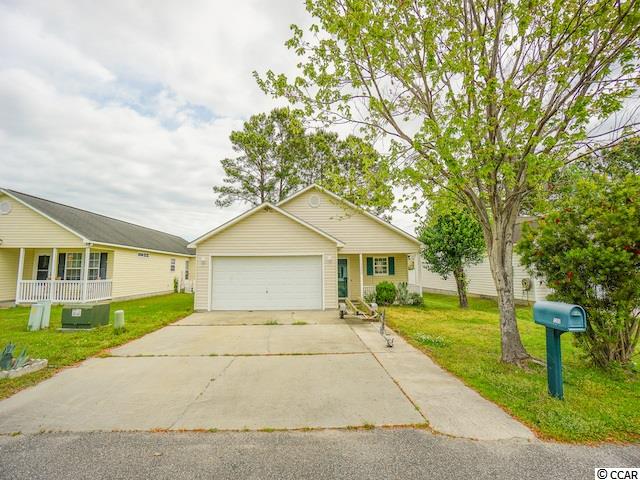
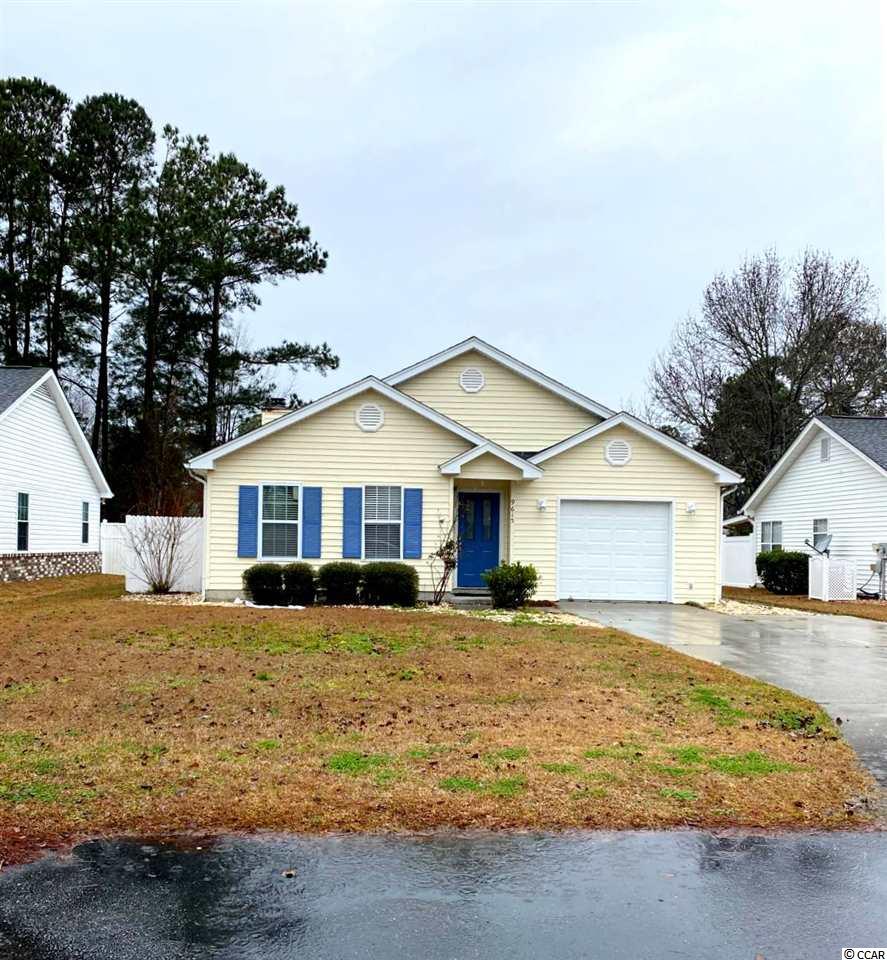
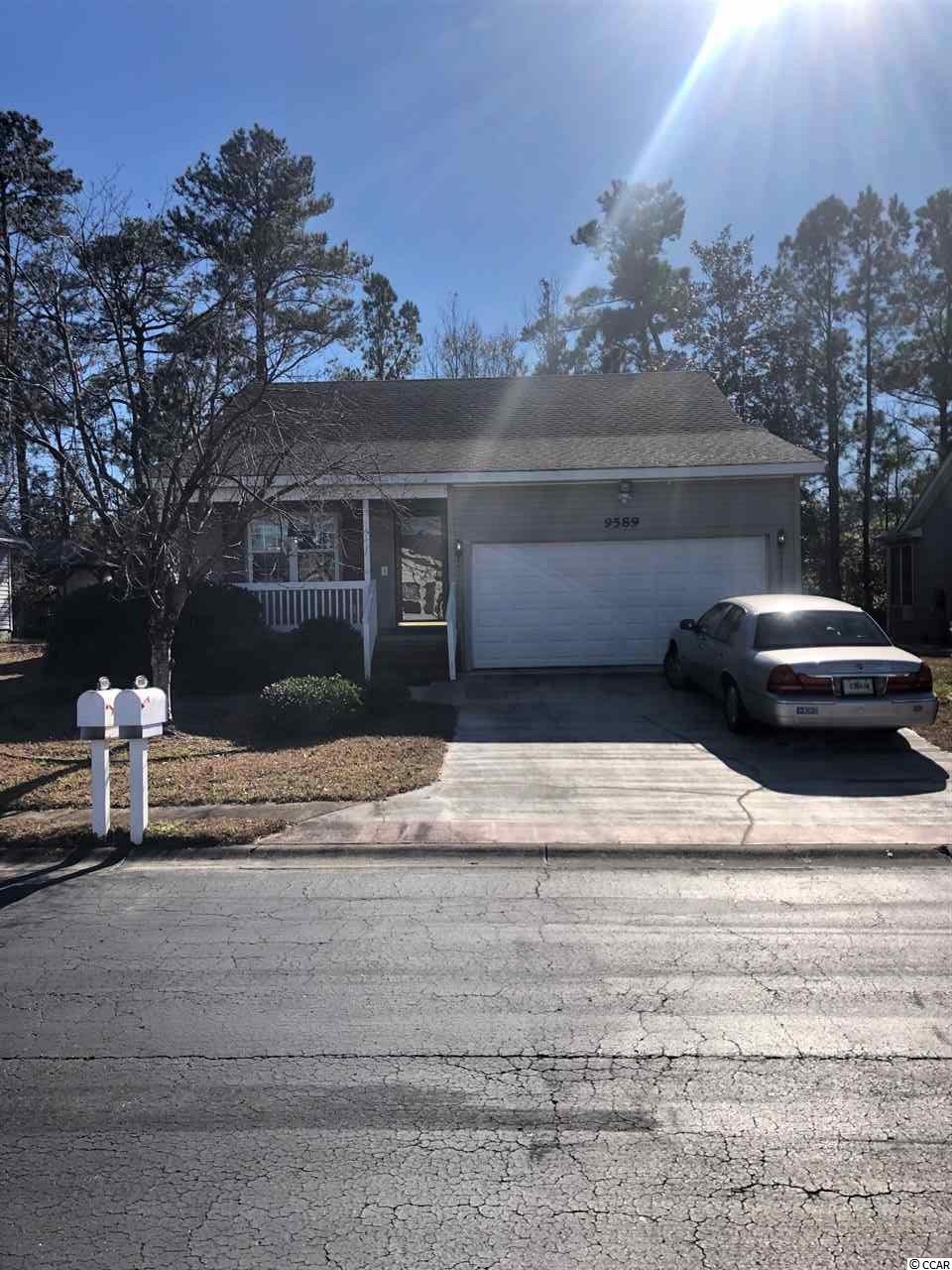
 Provided courtesy of © Copyright 2024 Coastal Carolinas Multiple Listing Service, Inc.®. Information Deemed Reliable but Not Guaranteed. © Copyright 2024 Coastal Carolinas Multiple Listing Service, Inc.® MLS. All rights reserved. Information is provided exclusively for consumers’ personal, non-commercial use,
that it may not be used for any purpose other than to identify prospective properties consumers may be interested in purchasing.
Images related to data from the MLS is the sole property of the MLS and not the responsibility of the owner of this website.
Provided courtesy of © Copyright 2024 Coastal Carolinas Multiple Listing Service, Inc.®. Information Deemed Reliable but Not Guaranteed. © Copyright 2024 Coastal Carolinas Multiple Listing Service, Inc.® MLS. All rights reserved. Information is provided exclusively for consumers’ personal, non-commercial use,
that it may not be used for any purpose other than to identify prospective properties consumers may be interested in purchasing.
Images related to data from the MLS is the sole property of the MLS and not the responsibility of the owner of this website.