Conway, SC 29526
- 3Beds
- 2Full Baths
- N/AHalf Baths
- 1,569SqFt
- 2008Year Built
- 0.23Acres
- MLS# 2318313
- Residential
- Detached
- Sold
- Approx Time on Market27 days
- AreaConway Central Between 501 & 701 / North of 501
- CountyHorry
- Subdivision The Summit
Overview
PRICED TO SELL! Move in Ready! Beautiful brick-front home in ""The Summit"" neighborhood. It has been well taken care of. Fresh paint and new carpeting make this home look brand new. Picture yourself rocking on the huge front and back porches and enjoying the outdoors. You enter into a spacious great room with a fireplace and French doors leading to the patio and back porch. The kitchen has countertops made from Corian and new Stainless Steel Samsung appliances (4/23). The Master bathroom boasts two walk-in closets and a jetted tub. No worries when visitors come to stay, both guest bedrooms are oversized and with plenty of closet space. Located five minutes from historic downtown Conway, shopping and restaurants. Following a short 25 minute drive, you can be sitting on the beach enjoying the ocean view. Don't miss this opportunity. All measurements are estimated and must be verified by buyer.
Sale Info
Listing Date: 09-08-2023
Sold Date: 10-06-2023
Aprox Days on Market:
27 day(s)
Listing Sold:
1 Year(s), 1 month(s), 8 day(s) ago
Asking Price: $289,900
Selling Price: $283,200
Price Difference:
Reduced By $6,700
Agriculture / Farm
Grazing Permits Blm: ,No,
Horse: No
Grazing Permits Forest Service: ,No,
Grazing Permits Private: ,No,
Irrigation Water Rights: ,No,
Farm Credit Service Incl: ,No,
Crops Included: ,No,
Association Fees / Info
Hoa Frequency: Monthly
Hoa Fees: 30
Hoa: 1
Hoa Includes: CommonAreas, Trash
Community Features: LongTermRentalAllowed
Bathroom Info
Total Baths: 2.00
Fullbaths: 2
Bedroom Info
Beds: 3
Building Info
New Construction: No
Levels: One
Year Built: 2008
Mobile Home Remains: ,No,
Zoning: Res
Style: Ranch
Construction Materials: BrickVeneer, VinylSiding, WoodFrame
Buyer Compensation
Exterior Features
Spa: No
Patio and Porch Features: RearPorch, FrontPorch, Patio
Foundation: Slab
Exterior Features: Porch, Patio
Financial
Lease Renewal Option: ,No,
Garage / Parking
Parking Capacity: 4
Garage: Yes
Carport: No
Parking Type: Attached, Garage, TwoCarGarage, GarageDoorOpener
Open Parking: No
Attached Garage: Yes
Garage Spaces: 2
Green / Env Info
Interior Features
Floor Cover: Carpet, Tile, Wood
Fireplace: Yes
Laundry Features: WasherHookup
Furnished: Unfurnished
Interior Features: AirFiltration, Fireplace, SplitBedrooms, WindowTreatments, BedroomonMainLevel, BreakfastArea, EntranceFoyer, StainlessSteelAppliances, SolidSurfaceCounters
Appliances: Dishwasher, Disposal, Microwave, Range, Refrigerator, Dryer, Washer
Lot Info
Lease Considered: ,No,
Lease Assignable: ,No,
Acres: 0.23
Lot Size: 124' x 80' x 125' x 81'
Land Lease: No
Lot Description: OutsideCityLimits, Rectangular
Misc
Pool Private: No
Offer Compensation
Other School Info
Property Info
County: Horry
View: No
Senior Community: No
Stipulation of Sale: None
Property Sub Type Additional: Detached
Property Attached: No
Security Features: SmokeDetectors
Disclosures: CovenantsRestrictionsDisclosure,SellerDisclosure
Rent Control: No
Construction: Resale
Room Info
Basement: ,No,
Sold Info
Sold Date: 2023-10-06T00:00:00
Sqft Info
Building Sqft: 1983
Living Area Source: Estimated
Sqft: 1569
Tax Info
Unit Info
Utilities / Hvac
Heating: Central, Electric
Cooling: CentralAir
Electric On Property: No
Cooling: Yes
Utilities Available: CableAvailable, ElectricityAvailable, PhoneAvailable, SewerAvailable, WaterAvailable
Heating: Yes
Water Source: Public
Waterfront / Water
Waterfront: No
Schools
Elem: Homewood Elementary School
Middle: Whittemore Park Middle School
High: Conway High School
Directions
From Myrtle Beach, head north on HWY 501 to Mill Pond Rd in Conway. Turn right at Mill Pond Rd stop light. Travel .6 miles to Oak Street. Turn Left onto Oak and continue for 2.1 miles. Then turn left again onto Silver Peak Dr. In 200 feet turn right on Canyon Dr. The house will be on the right.Courtesy of Highgarden Real Estate


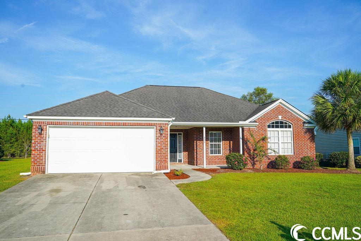
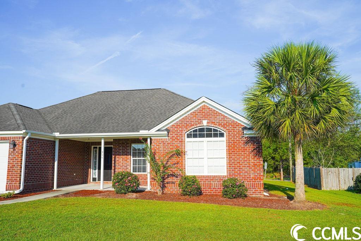
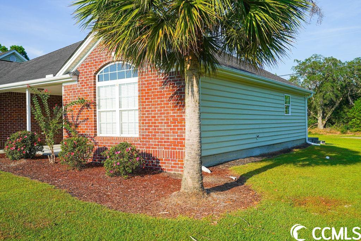
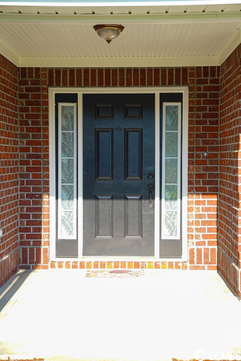
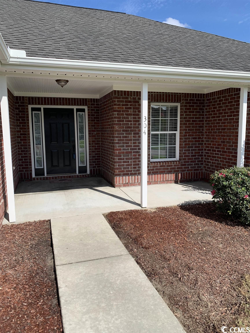
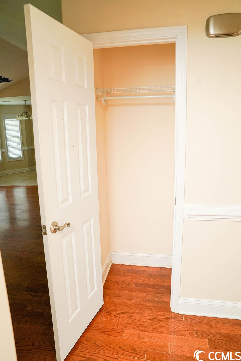
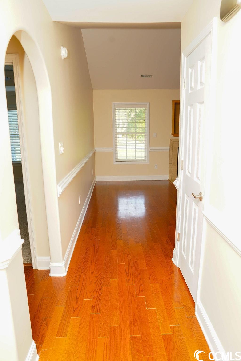
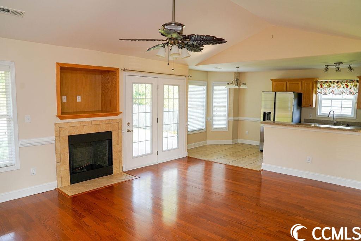
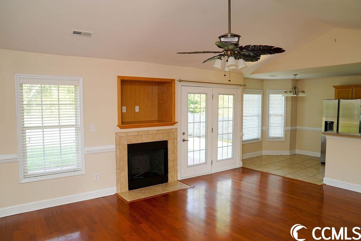
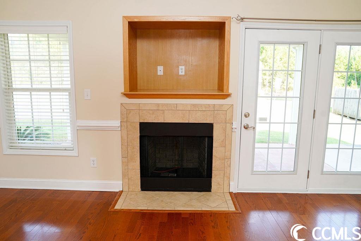
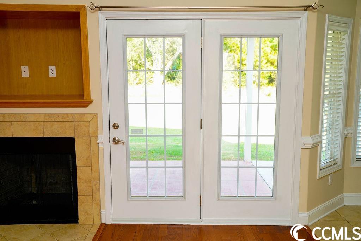
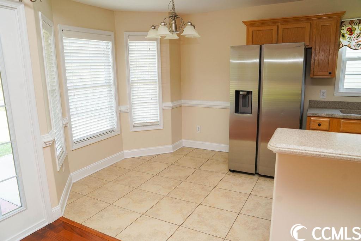
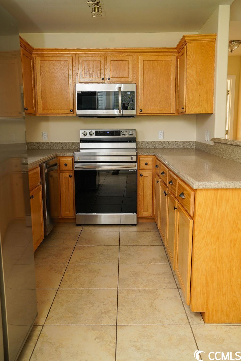
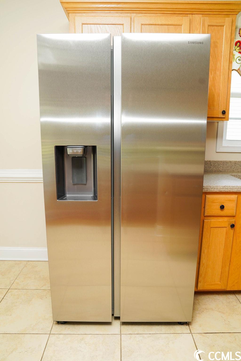
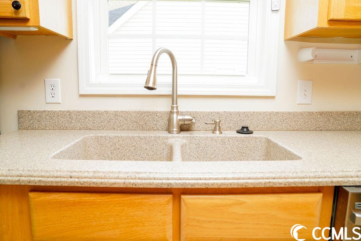
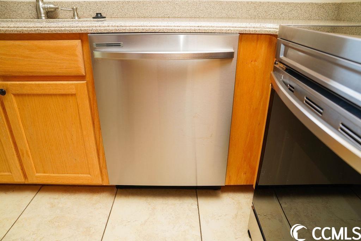
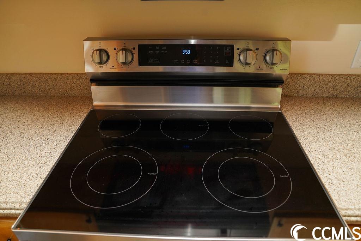
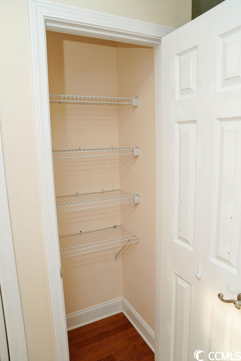
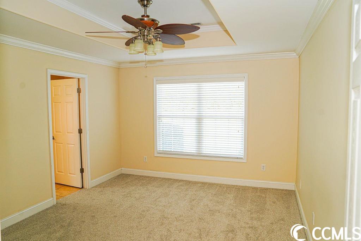
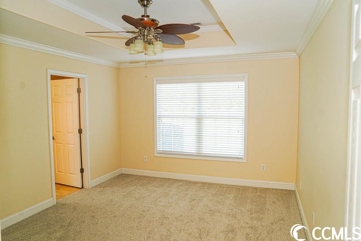
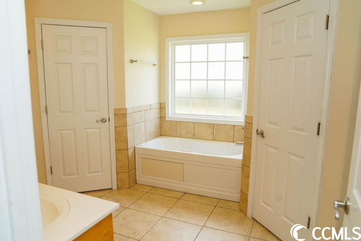
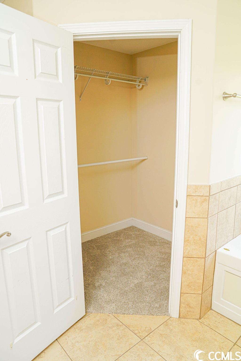
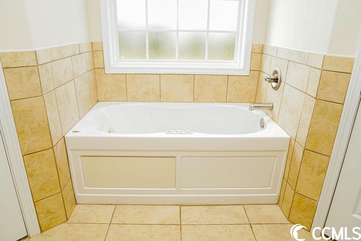
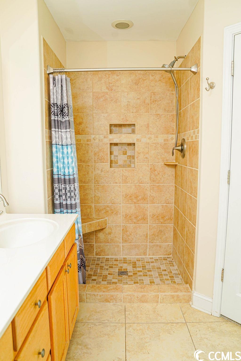
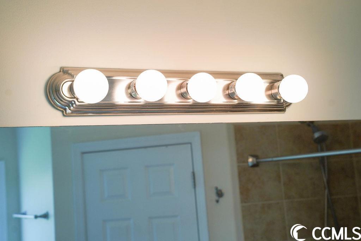
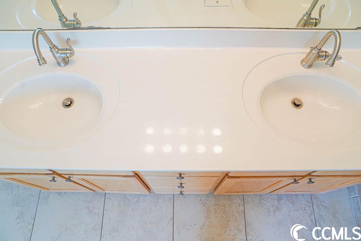
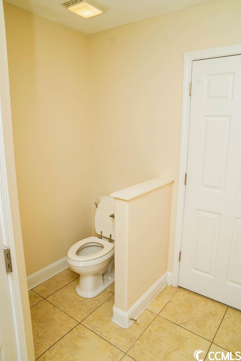
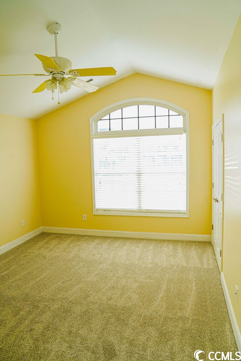
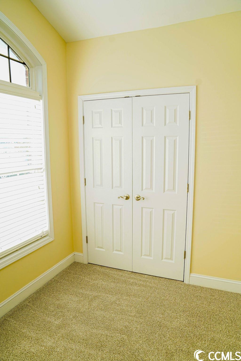
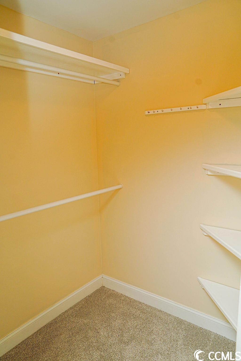
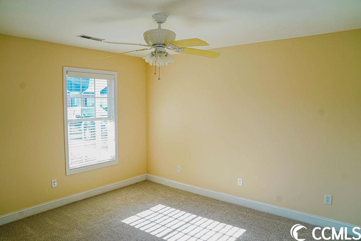
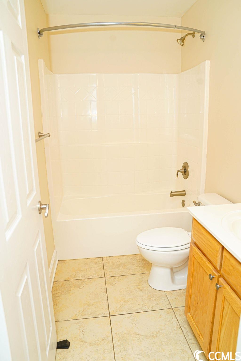
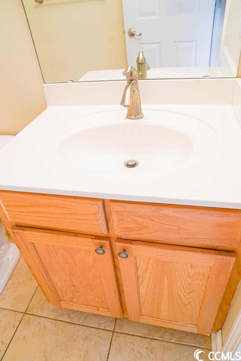
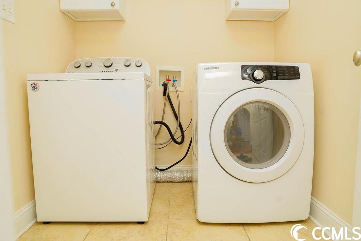
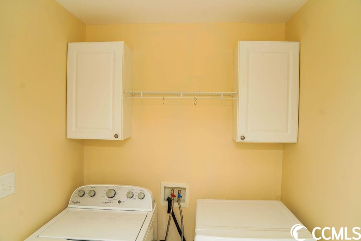
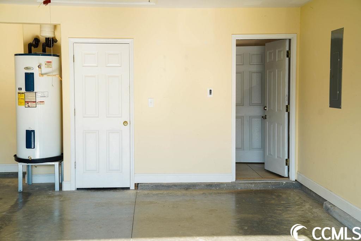
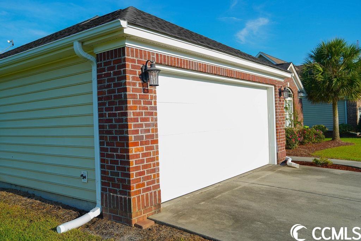
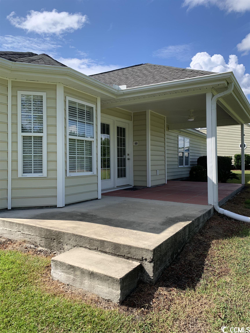
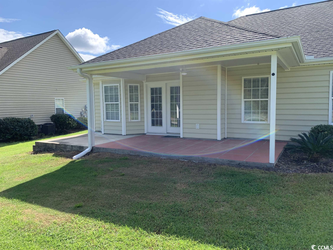
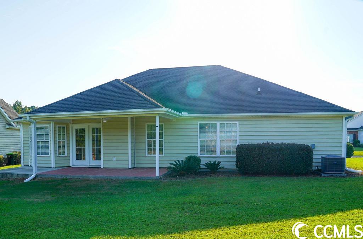
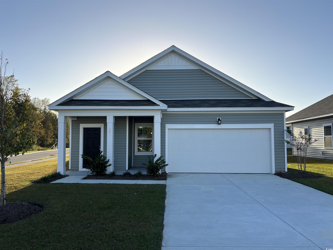
 MLS# 2425449
MLS# 2425449 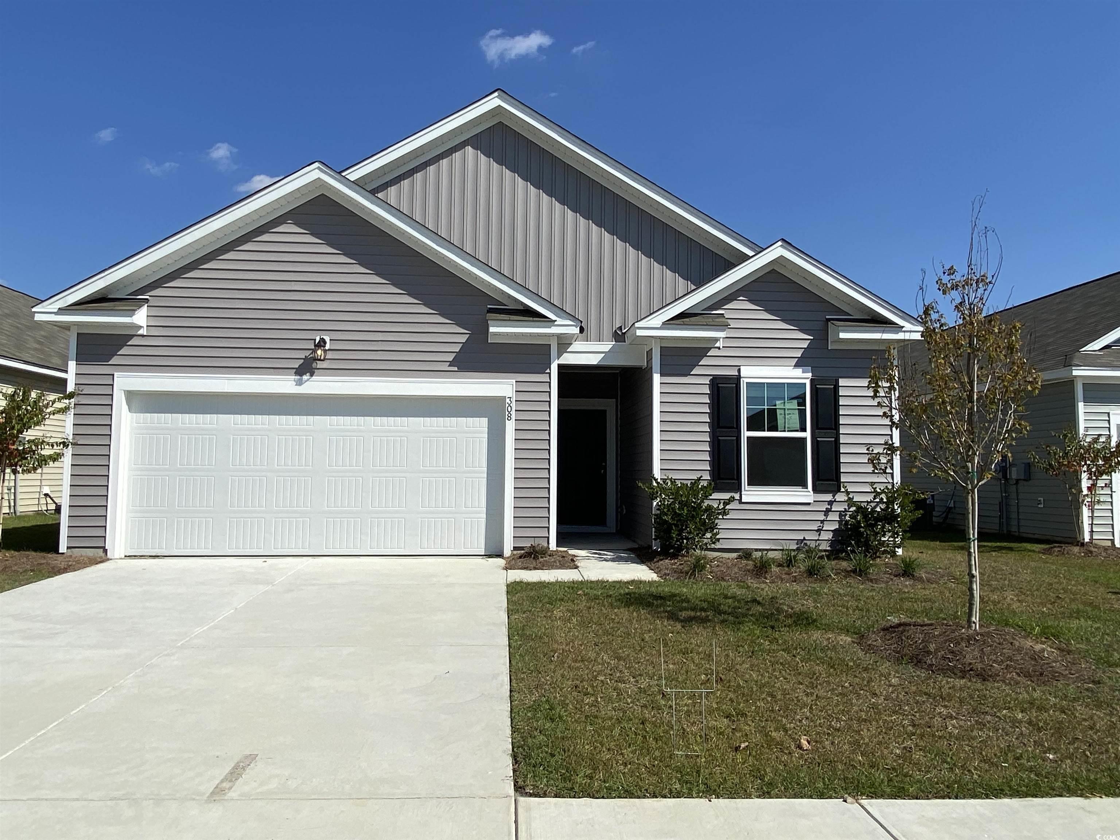
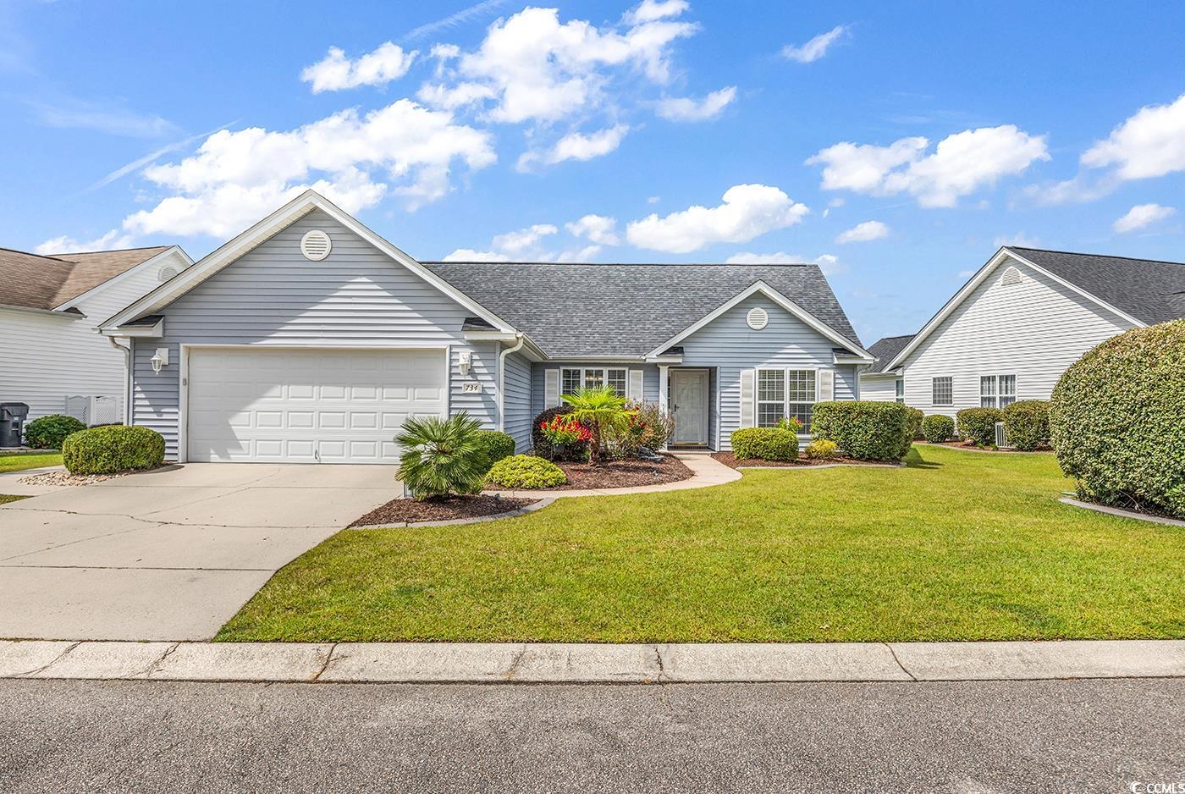
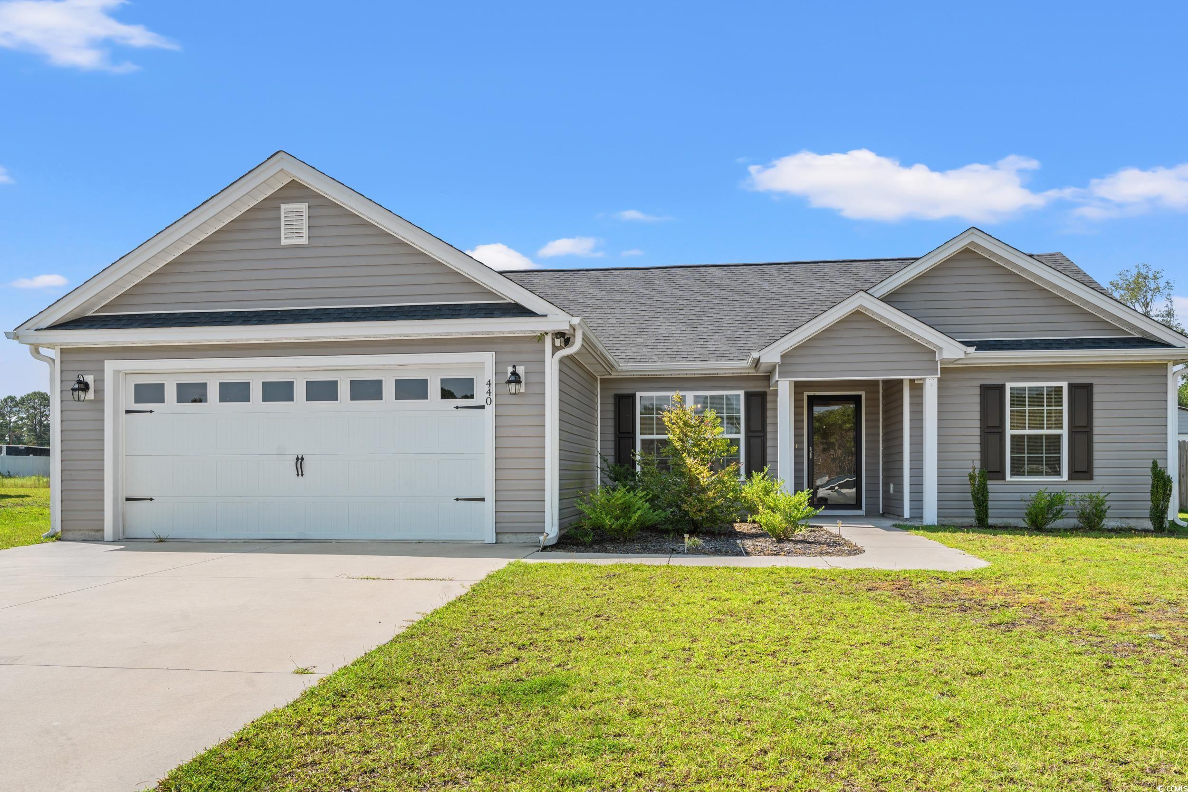
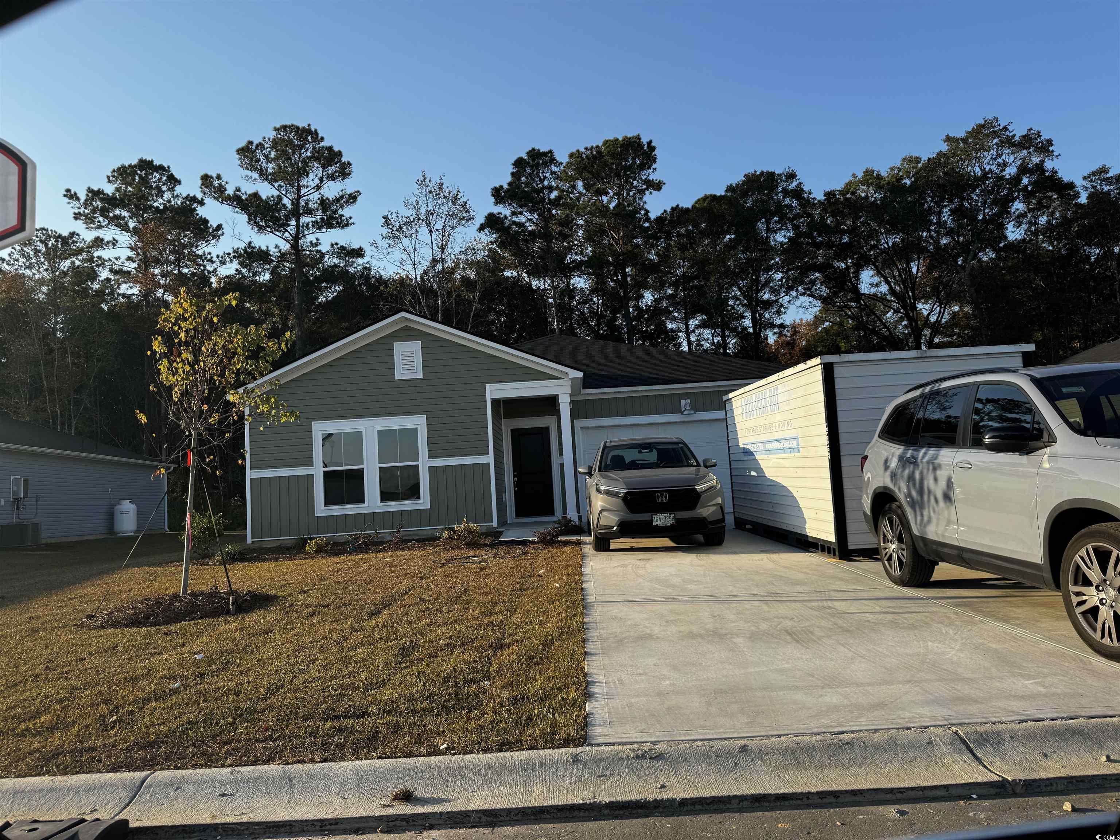
 Provided courtesy of © Copyright 2024 Coastal Carolinas Multiple Listing Service, Inc.®. Information Deemed Reliable but Not Guaranteed. © Copyright 2024 Coastal Carolinas Multiple Listing Service, Inc.® MLS. All rights reserved. Information is provided exclusively for consumers’ personal, non-commercial use,
that it may not be used for any purpose other than to identify prospective properties consumers may be interested in purchasing.
Images related to data from the MLS is the sole property of the MLS and not the responsibility of the owner of this website.
Provided courtesy of © Copyright 2024 Coastal Carolinas Multiple Listing Service, Inc.®. Information Deemed Reliable but Not Guaranteed. © Copyright 2024 Coastal Carolinas Multiple Listing Service, Inc.® MLS. All rights reserved. Information is provided exclusively for consumers’ personal, non-commercial use,
that it may not be used for any purpose other than to identify prospective properties consumers may be interested in purchasing.
Images related to data from the MLS is the sole property of the MLS and not the responsibility of the owner of this website.