North Myrtle Beach, SC 29582
- 3Beds
- 2Full Baths
- N/AHalf Baths
- 1,348SqFt
- 1981Year Built
- 0.06Acres
- MLS# 2306788
- Residential
- Detached
- Sold
- Approx Time on Market1 month, 12 days
- AreaNorth Myrtle Beach Area--Ocean Drive
- CountyHorry
- SubdivisionTilghman Estates
Overview
PRIME UPGRADED 3 bedroom 2 bathroom beach cottage for sale within walking distance to the beach! INCREDIBLE LOCATION on Hillside Drive N, minutes away from Main Street with lots of dining/entertainment options such as Flynns Irish Tavern, Odori Japanese Steak House, Fat Harolds Beach Club, Buoys on the Boulevard, Hoskins Restaurant, Sarabellas Italian, Melt Ice Cream, NY Pizza Kitchen and so much more. Jump into your car and go to Dinos House of Pancakes for the best breakfast around. If you want to get dressed up and go out to eat, Martinis and Midtown Bistro have delicious menus. Right in the action during all the parades North Myrtle Beach has to offer. Relax on your front porch and watch the decorated parade golf carts go by! 12 minutes away by car is Barefoot Landing with House of Blues, dining, Alabama Theater, Alligator Adventure, carousels and amusements, breweries, arcade and so much more! HVAC & water heater were both replaced in late 2018. New Roof Nov. 2021. Lot offers a fenced-in backyard and backs up to woods for added privacy. Backyard features a huge low maintainence tiered deck (partially covered) with solar accent lighting built using Trex board and vinyl railings. Just coming back from the sandy beach? Hit the outdoor shower with both hot & cold water, as well as gate access to the front of the house. 3 parking spaces which is convenient when you have guests. Home also offers two attached storage closets which is perfect for beach gear/gardening items/additional storage keeping the interior of the home clutter free. Walking through the front door you enter into a foyer area with the living room directly ahead. The entire first floor has new wood look Porcelain Tile flooring. Spacious open floorplan garners lots of natural light throughout the space and the living room offers a wood burning fireplace and recessed lighting. Master bedroom suite is on the first floor and features an overhead ceiling fan, walk-in closet and bathroom en-suite with a vanity and walk-in tiled shower with rock accent and glass door. Bathroom also features a stackable bosch washer/dryer (ventless) and second sink vanity. 2 large bedrooms upstairs both with an abundance of closet space with access to floored attic space, custom barn doors and overhead ceiling fans. Additional full bathroom upstairs is equipped with an upgraded subway tile white shower with skylight and vanity. Upgraded kitchen offers quartz countertops, tile backsplash, soft close shaker style cabinets, breakfast bar, stainless steel whirlpool appliances and a window above the sink. Renovations were also done on the outside recently ~ vinyl siding accented with shake style on front ~ Jeld-Wen windows. Front and living room are Casement type and double hung in remainder of home. This upgraded beach cottage must be seen to be appreciated - chalked full of upgrades, turn key ready, and just steps to the beach. It doesn't get much better. Schedule your private showing today before this one is sold!
Sale Info
Listing Date: 04-11-2023
Sold Date: 05-24-2023
Aprox Days on Market:
1 month(s), 12 day(s)
Listing Sold:
1 Year(s), 3 month(s), 8 day(s) ago
Asking Price: $500,000
Selling Price: $500,000
Price Difference:
Same as list price
Agriculture / Farm
Grazing Permits Blm: ,No,
Horse: No
Grazing Permits Forest Service: ,No,
Grazing Permits Private: ,No,
Irrigation Water Rights: ,No,
Farm Credit Service Incl: ,No,
Other Equipment: SatelliteDish
Crops Included: ,No,
Association Fees / Info
Hoa Frequency: NotApplicable
Hoa: No
Community Features: GolfCartsOK, LongTermRentalAllowed, ShortTermRentalAllowed
Assoc Amenities: OwnerAllowedGolfCart, OwnerAllowedMotorcycle, PetRestrictions, TenantAllowedGolfCart, TenantAllowedMotorcycle
Bathroom Info
Total Baths: 2.00
Fullbaths: 2
Bedroom Info
Beds: 3
Building Info
New Construction: No
Levels: Two
Year Built: 1981
Mobile Home Remains: ,No,
Zoning: RES
Style: PatioHome
Construction Materials: VinylSiding
Buyer Compensation
Exterior Features
Spa: No
Patio and Porch Features: RearPorch, Deck, FrontPorch
Window Features: Skylights
Foundation: Crawlspace
Exterior Features: Deck, Porch, Storage
Financial
Lease Renewal Option: ,No,
Garage / Parking
Parking Capacity: 3
Garage: No
Carport: No
Parking Type: Driveway
Open Parking: No
Attached Garage: No
Green / Env Info
Green Energy Efficient: Doors, Windows
Interior Features
Floor Cover: Carpet, LuxuryVinylPlank
Door Features: InsulatedDoors
Fireplace: Yes
Furnished: Furnished
Interior Features: Fireplace, Skylights, BreakfastBar, BedroomonMainLevel, StainlessSteelAppliances, SolidSurfaceCounters
Appliances: Dishwasher, Disposal, Microwave, Range, Refrigerator, Dryer, Washer
Lot Info
Lease Considered: ,No,
Lease Assignable: ,No,
Acres: 0.06
Lot Size: 49x45x47x45
Land Lease: No
Lot Description: CityLot, FloodZone, Rectangular
Misc
Pool Private: No
Pets Allowed: OwnerOnly, Yes
Offer Compensation
Other School Info
Property Info
County: Horry
View: No
Senior Community: No
Stipulation of Sale: None
Property Sub Type Additional: Detached
Property Attached: No
Security Features: SmokeDetectors
Disclosures: SellerDisclosure
Rent Control: No
Construction: Resale
Room Info
Basement: ,No,
Basement: CrawlSpace
Sold Info
Sold Date: 2023-05-24T00:00:00
Sqft Info
Building Sqft: 1544
Living Area Source: PublicRecords
Sqft: 1348
Tax Info
Unit Info
Utilities / Hvac
Heating: Central, Electric
Cooling: CentralAir
Electric On Property: No
Cooling: Yes
Utilities Available: CableAvailable, ElectricityAvailable, PhoneAvailable, SewerAvailable, WaterAvailable
Heating: Yes
Water Source: Public
Waterfront / Water
Waterfront: No
Directions
From Business 17 in North Myrtle Beach, take Main Street towards Ocean Boulevard. Turn left onto Hillside Drive. Continue straight at stop sign and 304 A will be the first home on left after Tilghman Beach & Racquet. Sign in yard.Courtesy of Jerry Pinkas R E Experts - Main Line: 843-839-9870


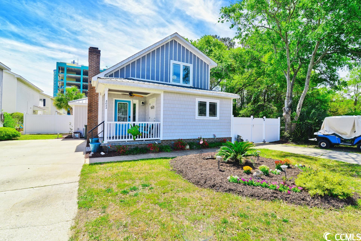
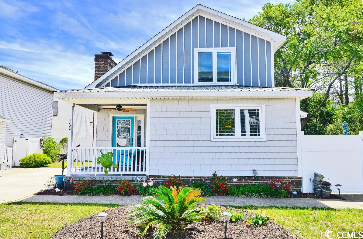
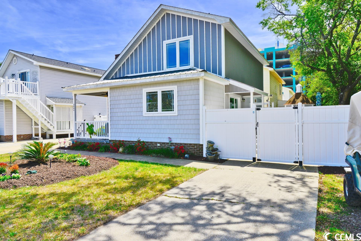
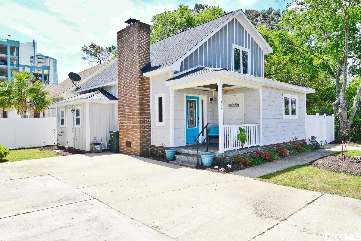
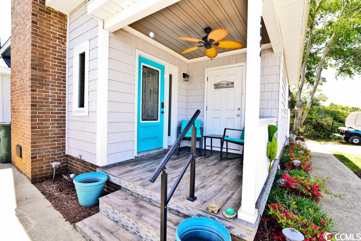
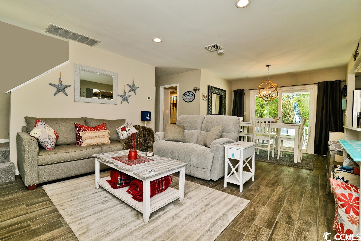
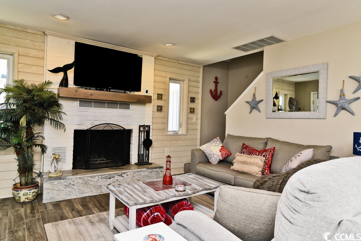
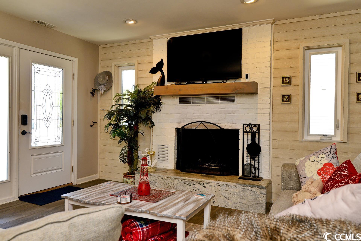
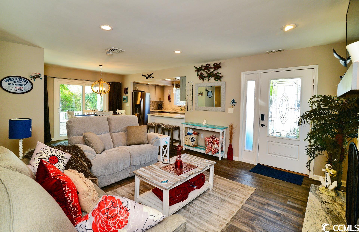
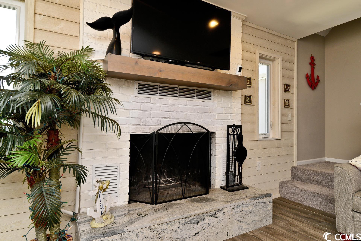
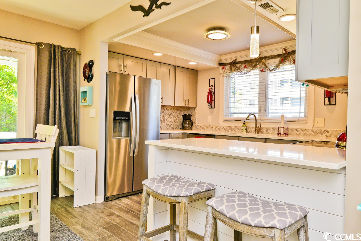
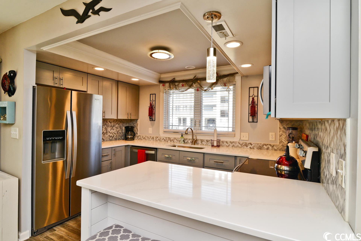
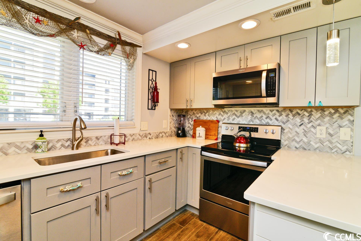
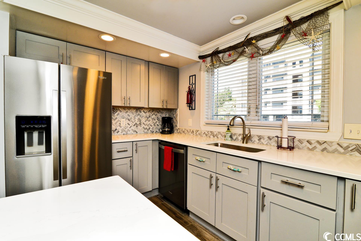
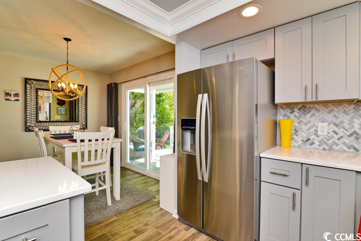
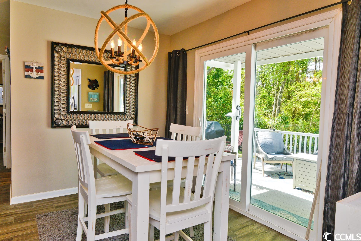
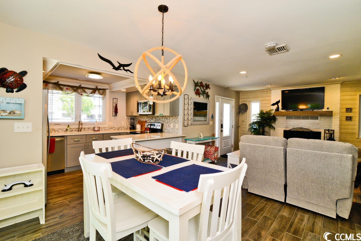
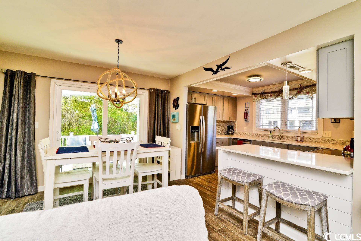
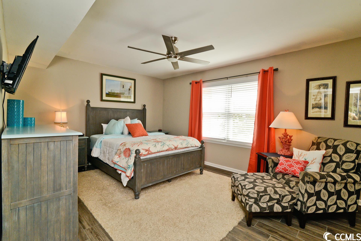
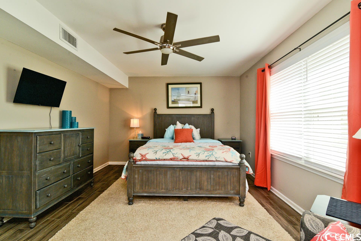
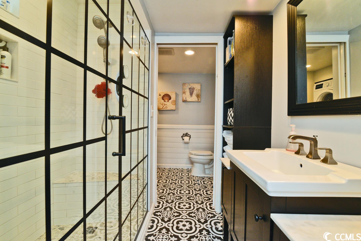
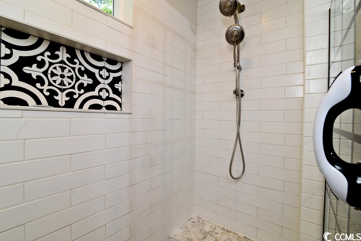
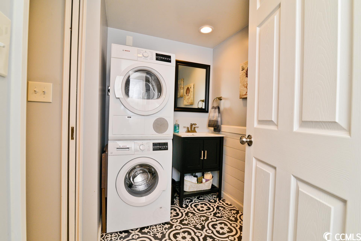
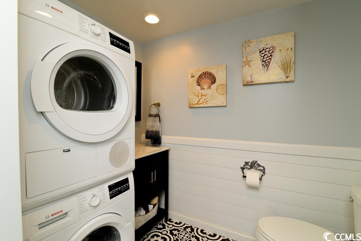
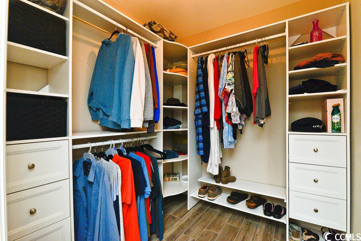
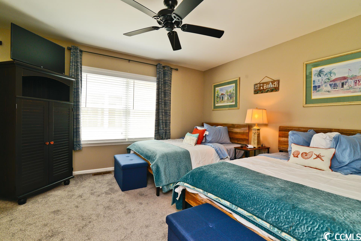
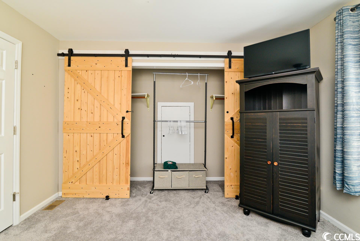
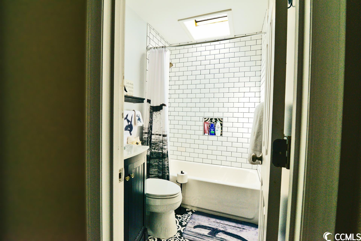
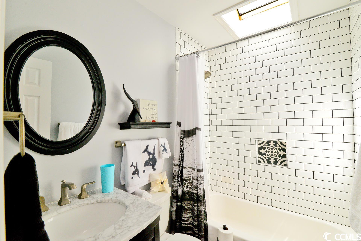
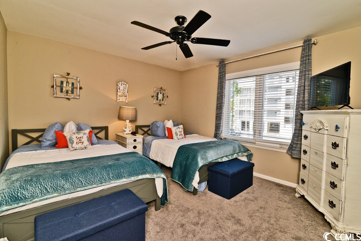
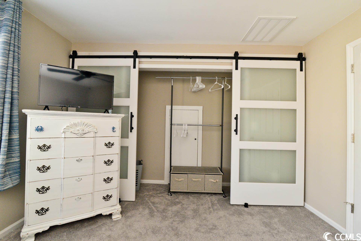
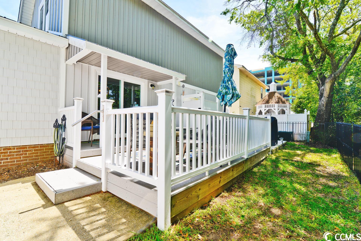
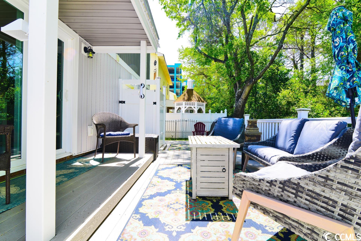
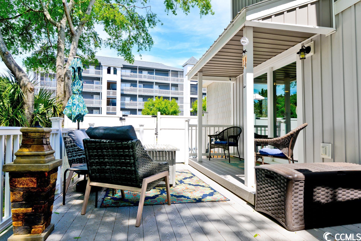
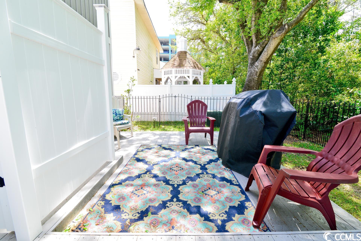
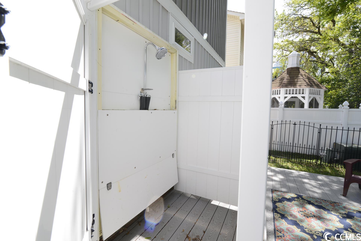
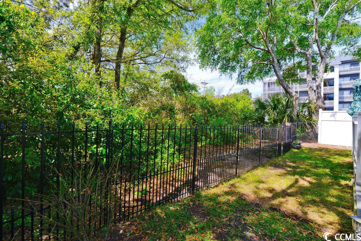
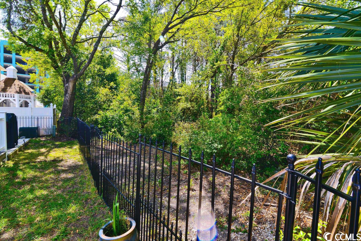
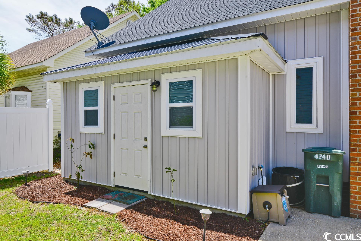
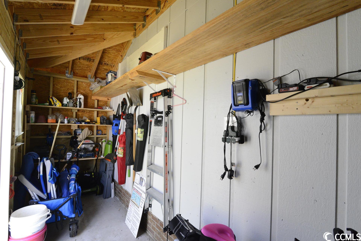
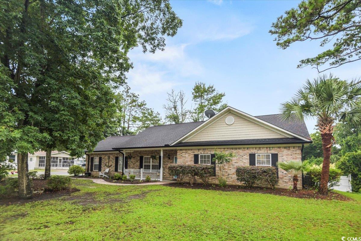
 MLS# 2416723
MLS# 2416723 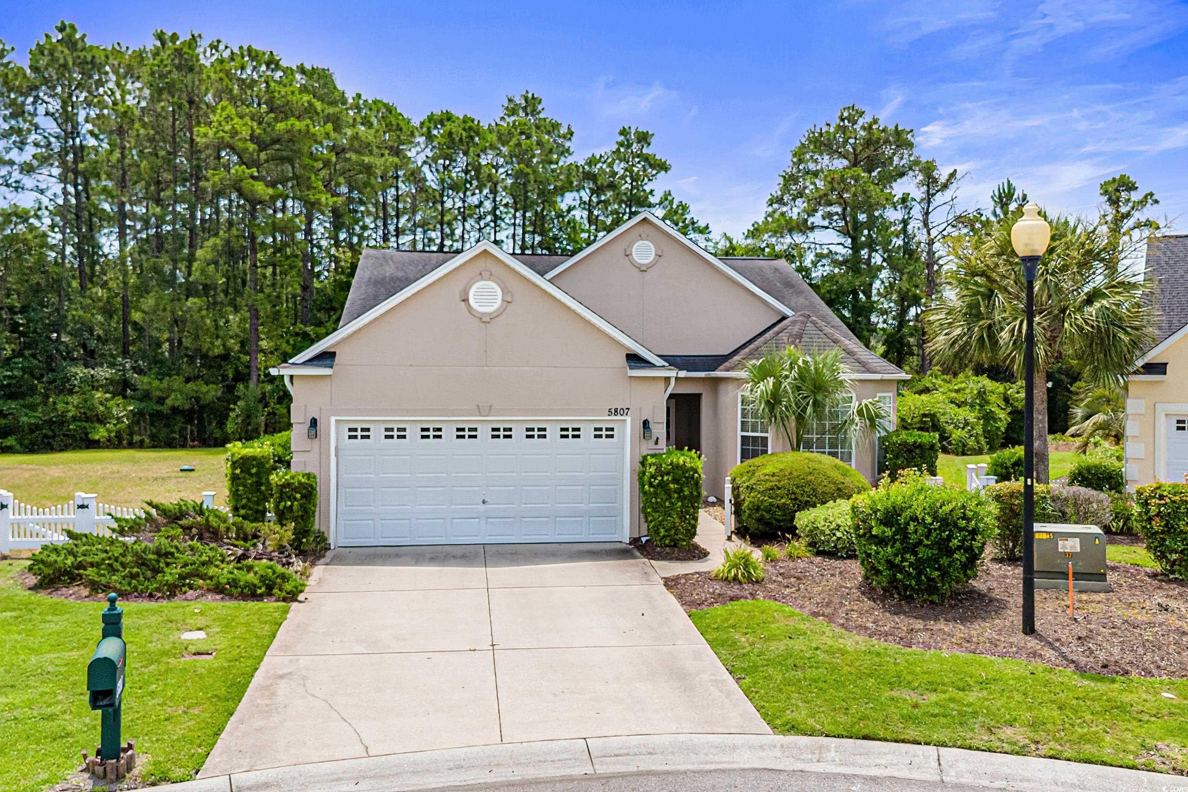
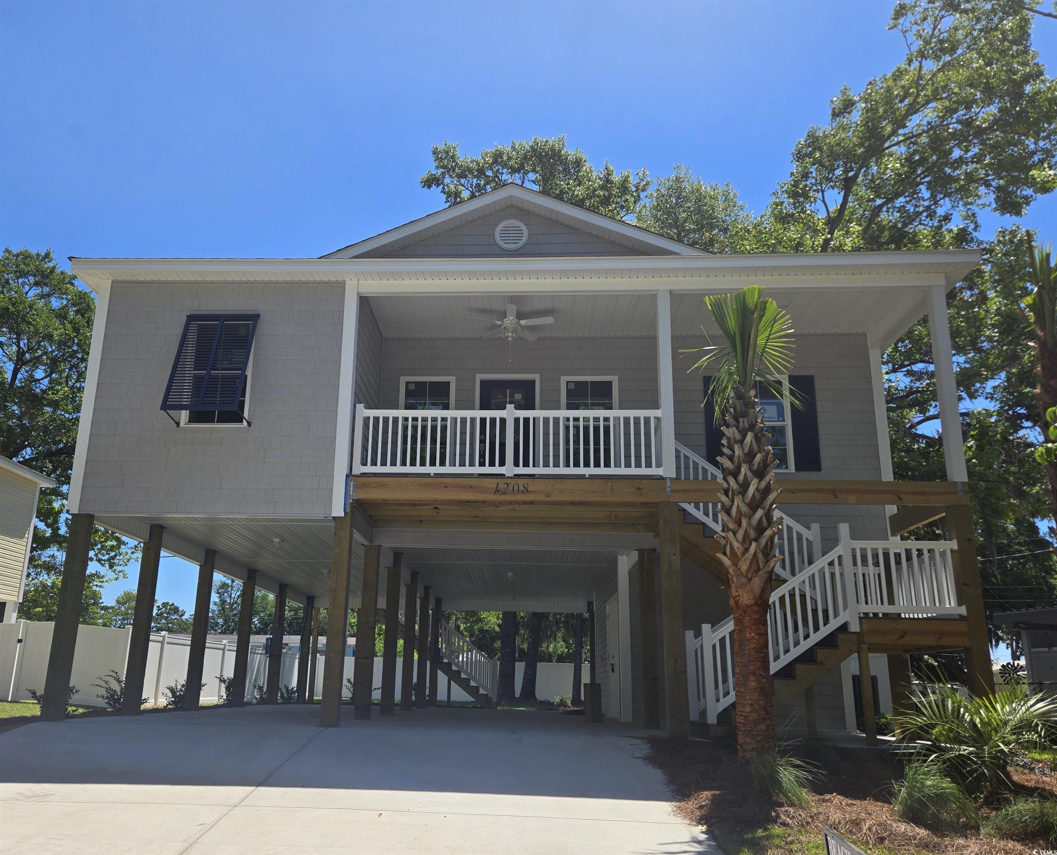
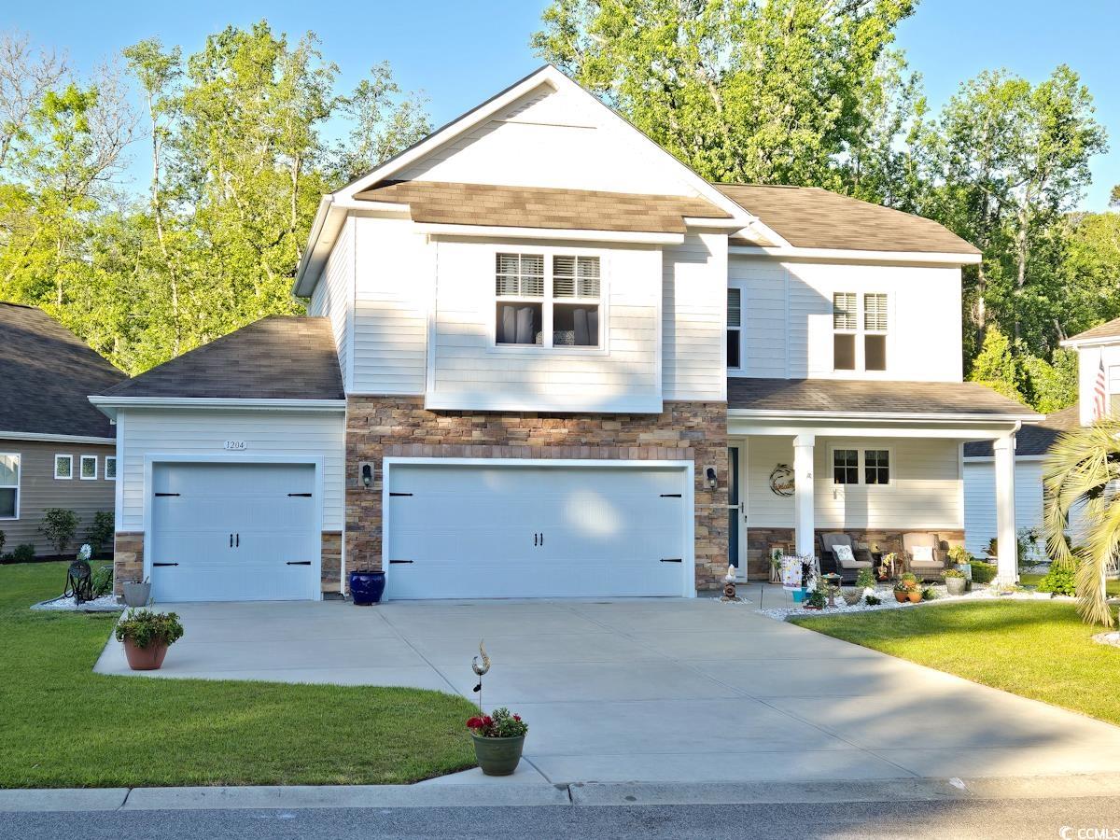
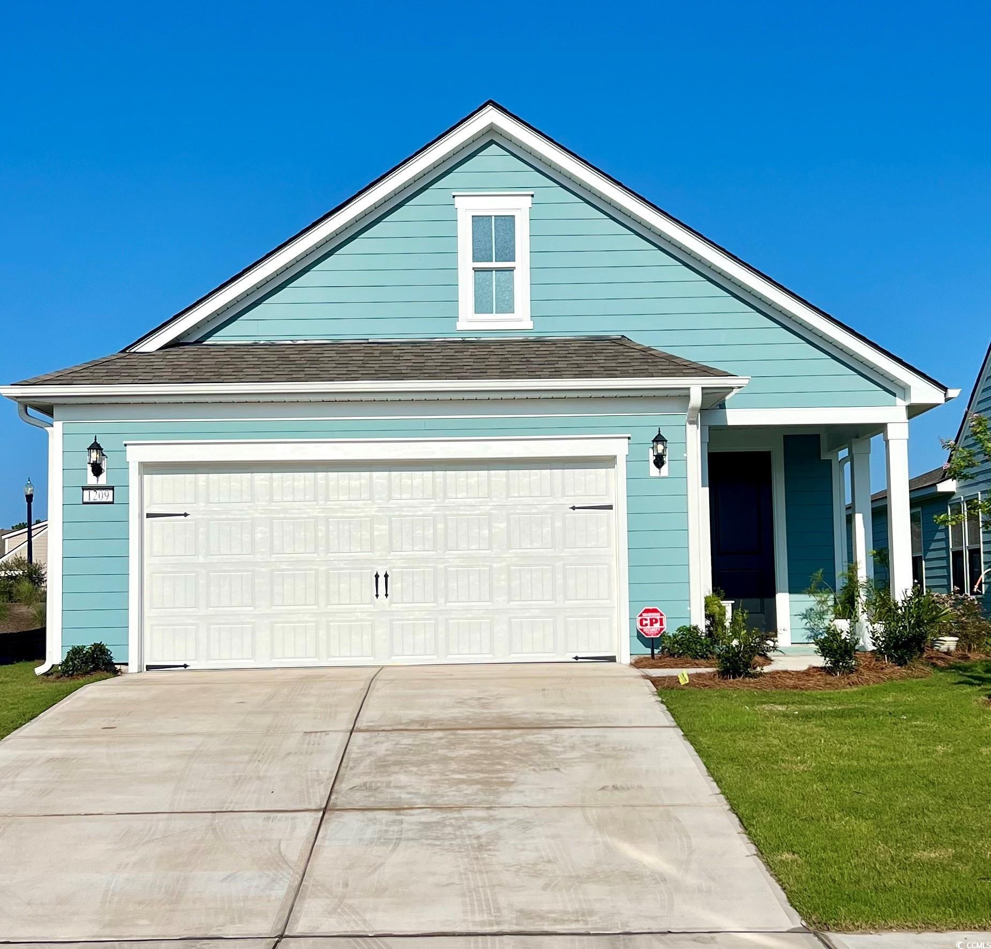
 Provided courtesy of © Copyright 2024 Coastal Carolinas Multiple Listing Service, Inc.®. Information Deemed Reliable but Not Guaranteed. © Copyright 2024 Coastal Carolinas Multiple Listing Service, Inc.® MLS. All rights reserved. Information is provided exclusively for consumers’ personal, non-commercial use,
that it may not be used for any purpose other than to identify prospective properties consumers may be interested in purchasing.
Images related to data from the MLS is the sole property of the MLS and not the responsibility of the owner of this website.
Provided courtesy of © Copyright 2024 Coastal Carolinas Multiple Listing Service, Inc.®. Information Deemed Reliable but Not Guaranteed. © Copyright 2024 Coastal Carolinas Multiple Listing Service, Inc.® MLS. All rights reserved. Information is provided exclusively for consumers’ personal, non-commercial use,
that it may not be used for any purpose other than to identify prospective properties consumers may be interested in purchasing.
Images related to data from the MLS is the sole property of the MLS and not the responsibility of the owner of this website.