Murrells Inlet, SC 29576
- 3Beds
- 2Full Baths
- N/AHalf Baths
- 2,741SqFt
- 2023Year Built
- 0.21Acres
- MLS# 2306653
- Residential
- Detached
- Sold
- Approx Time on Market7 months, 26 days
- AreaMurrells Inlet - Horry County
- CountyHorry
- Subdivision Prince Creek - Longwood Bluffs - Detached
Overview
This award-winning home features custom details throughout. The open-concept kitchen flows effortlessly into the great room and dining room, making this floor plan ideal for entertaining. The first-floor primary bedroom suite features a lavish bathroom and huge walk-in closet. Expand your living space with the second-floor loft that is perfectly designed to fit your lifestyle. The resort-style amenities in this community will make your family feel they're on vacation year-round. Explore everything this exceptional home has to offer and schedule your appointment today.
Sale Info
Listing Date: 04-07-2023
Sold Date: 12-04-2023
Aprox Days on Market:
7 month(s), 26 day(s)
Listing Sold:
11 month(s), 10 day(s) ago
Asking Price: $604,900
Selling Price: $599,900
Price Difference:
Same as list price
Agriculture / Farm
Grazing Permits Blm: ,No,
Horse: No
Grazing Permits Forest Service: ,No,
Grazing Permits Private: ,No,
Irrigation Water Rights: ,No,
Farm Credit Service Incl: ,No,
Crops Included: ,No,
Association Fees / Info
Hoa Frequency: Monthly
Hoa Fees: 73
Hoa: 1
Hoa Includes: CommonAreas, RecreationFacilities, Trash
Community Features: Clubhouse, GolfCartsOK, RecreationArea, TennisCourts, Golf, LongTermRentalAllowed, Pool
Assoc Amenities: Clubhouse, OwnerAllowedGolfCart, PetRestrictions, TennisCourts
Bathroom Info
Total Baths: 2.00
Fullbaths: 2
Bedroom Info
Beds: 3
Building Info
New Construction: Yes
Levels: Two
Year Built: 2023
Mobile Home Remains: ,No,
Zoning: residentia
Style: Traditional
Development Status: NewConstruction
Construction Materials: HardiPlankType
Builders Name: Toll Brothers, Inc.
Builder Model: Owen Heritage
Buyer Compensation
Exterior Features
Spa: No
Patio and Porch Features: FrontPorch
Pool Features: Community, OutdoorPool
Foundation: Slab
Financial
Lease Renewal Option: ,No,
Garage / Parking
Parking Capacity: 4
Garage: Yes
Carport: No
Parking Type: Attached, Garage, TwoCarGarage, GarageDoorOpener
Open Parking: No
Attached Garage: Yes
Garage Spaces: 2
Green / Env Info
Green Energy Efficient: Doors, Windows
Interior Features
Floor Cover: Laminate, Tile, Wood
Door Features: InsulatedDoors
Fireplace: No
Laundry Features: WasherHookup
Furnished: Unfurnished
Interior Features: SplitBedrooms, BedroomonMainLevel, EntranceFoyer, StainlessSteelAppliances, SolidSurfaceCounters
Appliances: Dishwasher, Disposal, Microwave, Range, RangeHood
Lot Info
Lease Considered: ,No,
Lease Assignable: ,No,
Acres: 0.21
Land Lease: No
Lot Description: NearGolfCourse, Rectangular
Misc
Pool Private: No
Pets Allowed: OwnerOnly, Yes
Offer Compensation
Other School Info
Property Info
County: Horry
View: No
Senior Community: No
Stipulation of Sale: None
Property Sub Type Additional: Detached
Property Attached: No
Security Features: SecuritySystem
Disclosures: CovenantsRestrictionsDisclosure
Rent Control: No
Construction: NeverOccupied
Room Info
Basement: ,No,
Sold Info
Sold Date: 2023-12-04T00:00:00
Sqft Info
Building Sqft: 3655
Living Area Source: Builder
Sqft: 2741
Tax Info
Unit Info
Utilities / Hvac
Heating: Central, Electric, Gas
Cooling: CentralAir
Electric On Property: No
Cooling: Yes
Utilities Available: CableAvailable, ElectricityAvailable, NaturalGasAvailable, PhoneAvailable, SewerAvailable, UndergroundUtilities, WaterAvailable
Heating: Yes
Water Source: Public
Waterfront / Water
Waterfront: No
Schools
Elem: Saint James Elementary School
Middle: Saint James Middle School
High: Saint James High School
Directions
Hwy. 707, turn into Main Entrance to Prince Creek. Follow that main road TPC Blvd. You will then cross over Wilderness Road. Make your second left onto Black Water Drive. Take your first right onto McKinney Dr. Make your second right onto Reamer Drive. The home is second on the left lot 216.Courtesy of Toll Brothers Real Estate Inc.


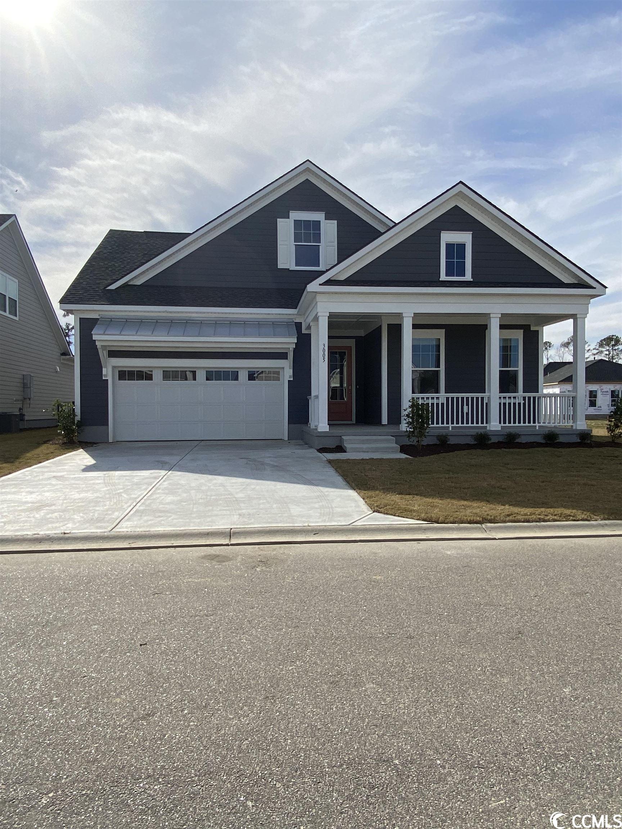
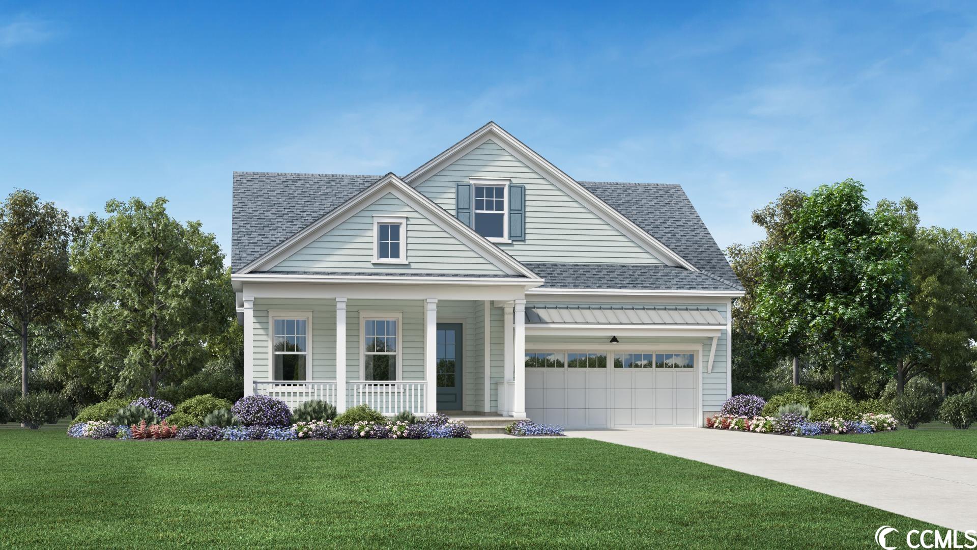
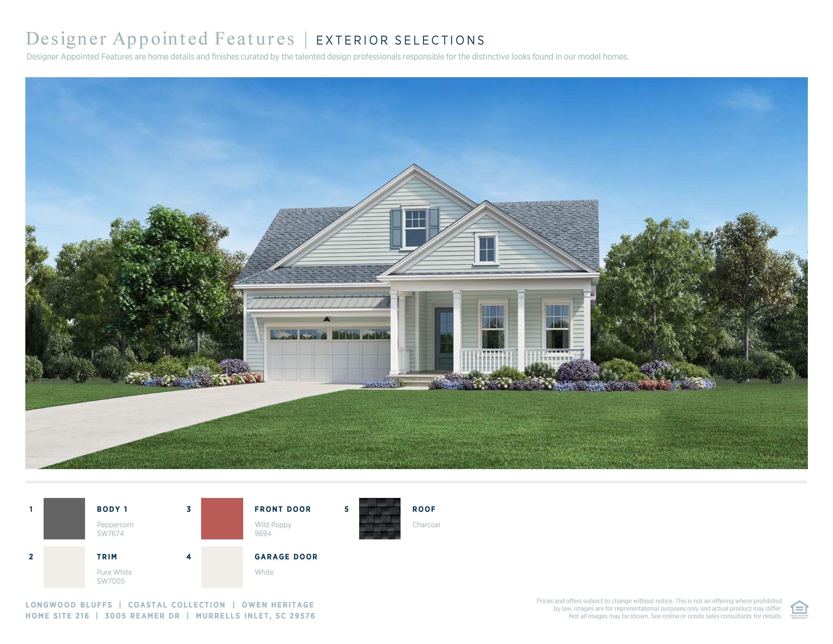



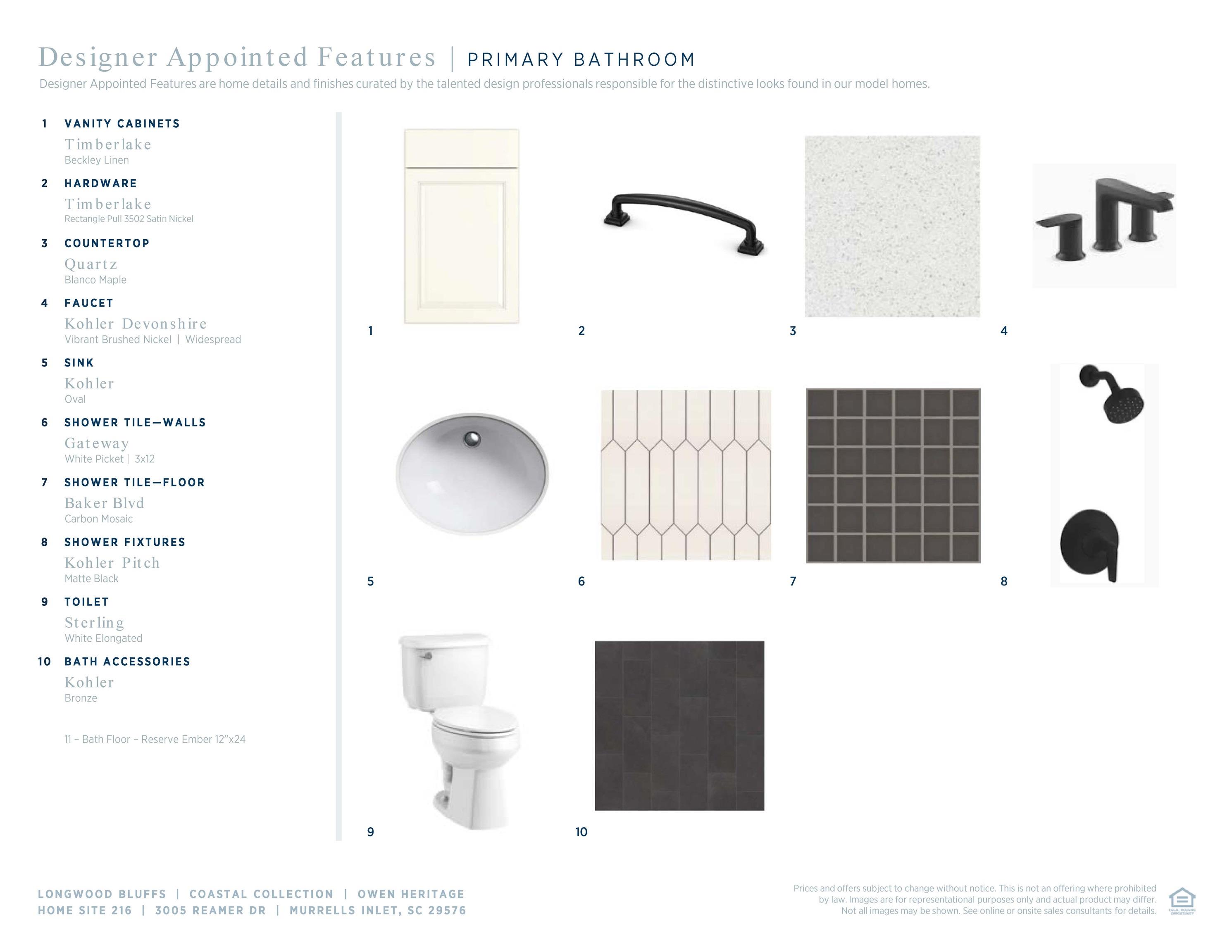



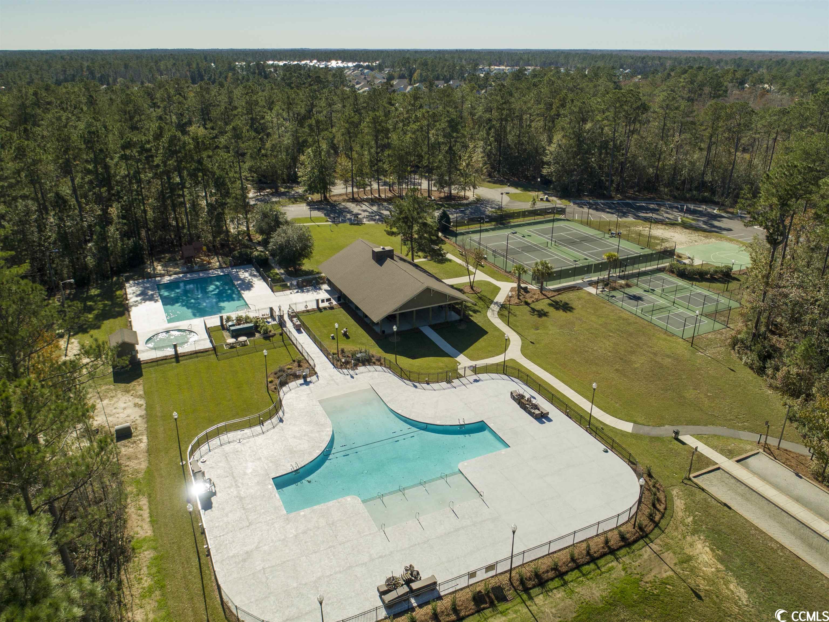
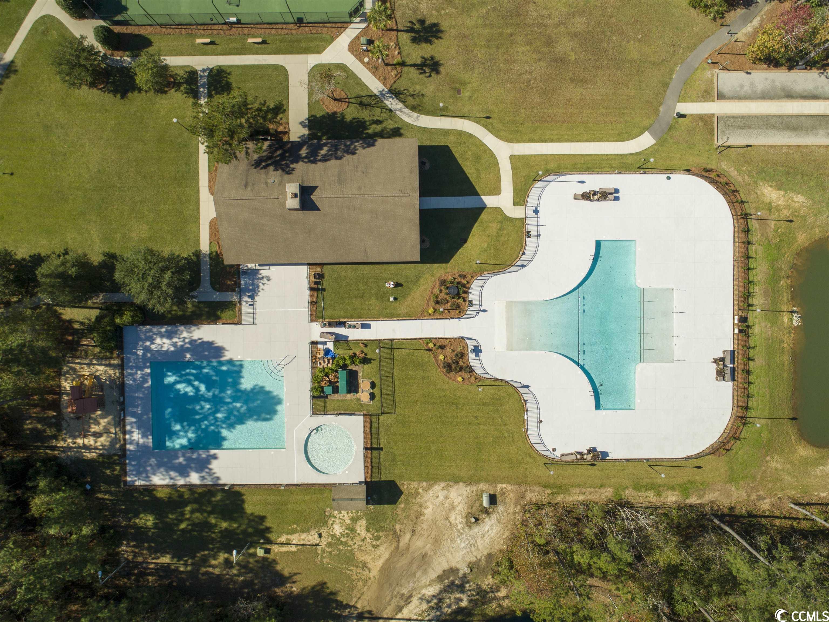
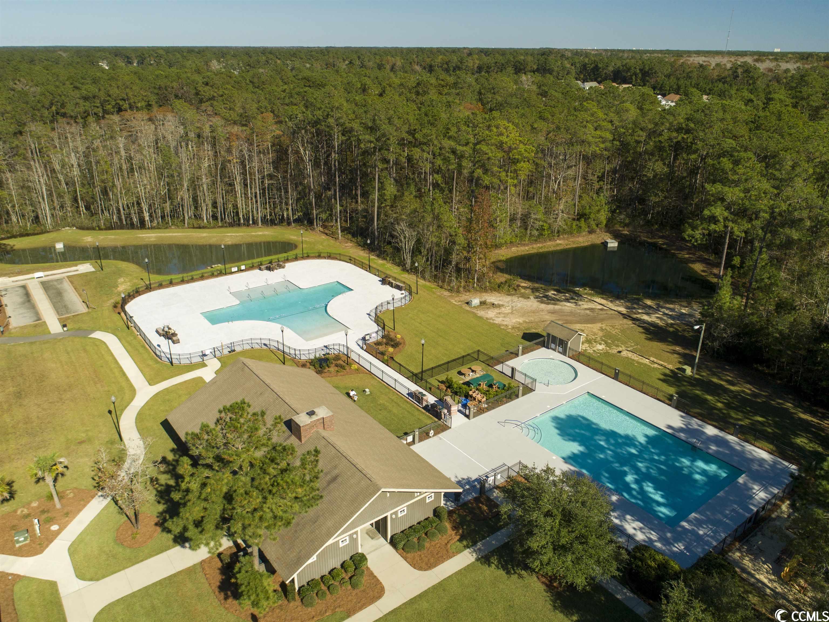
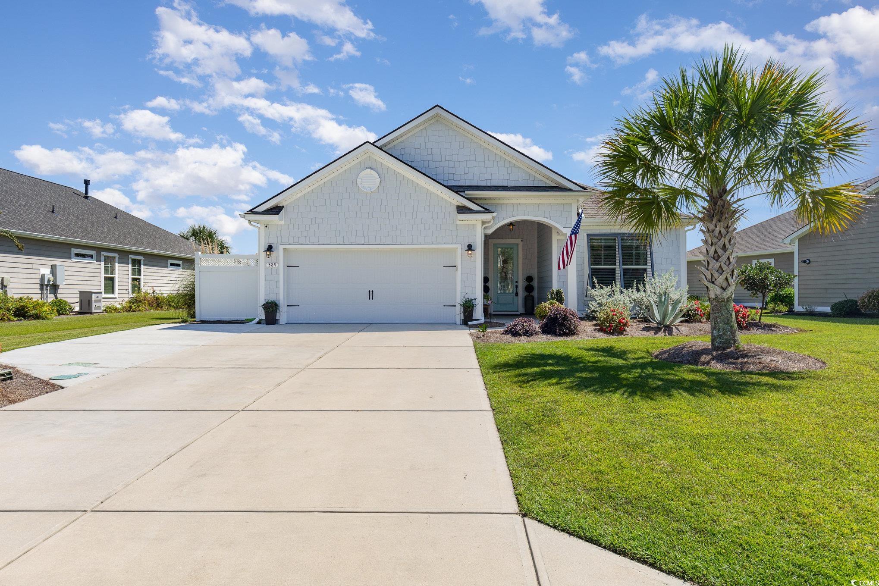
 MLS# 2421249
MLS# 2421249 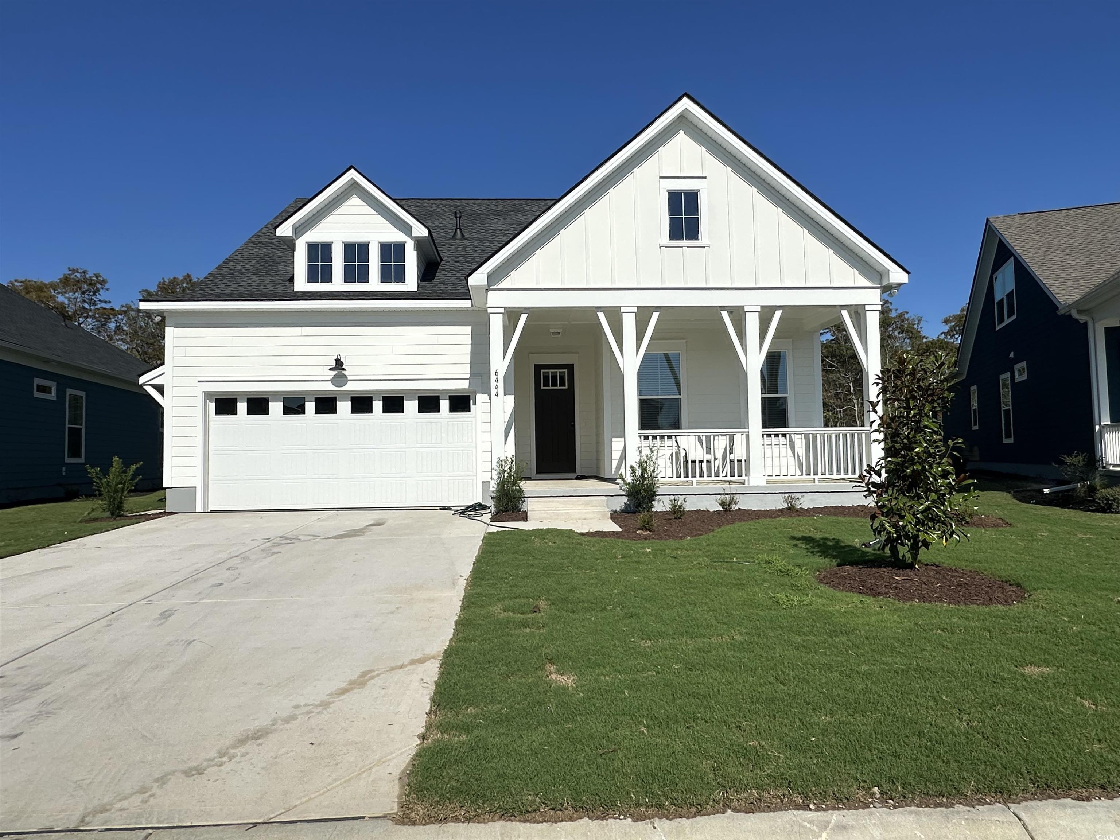
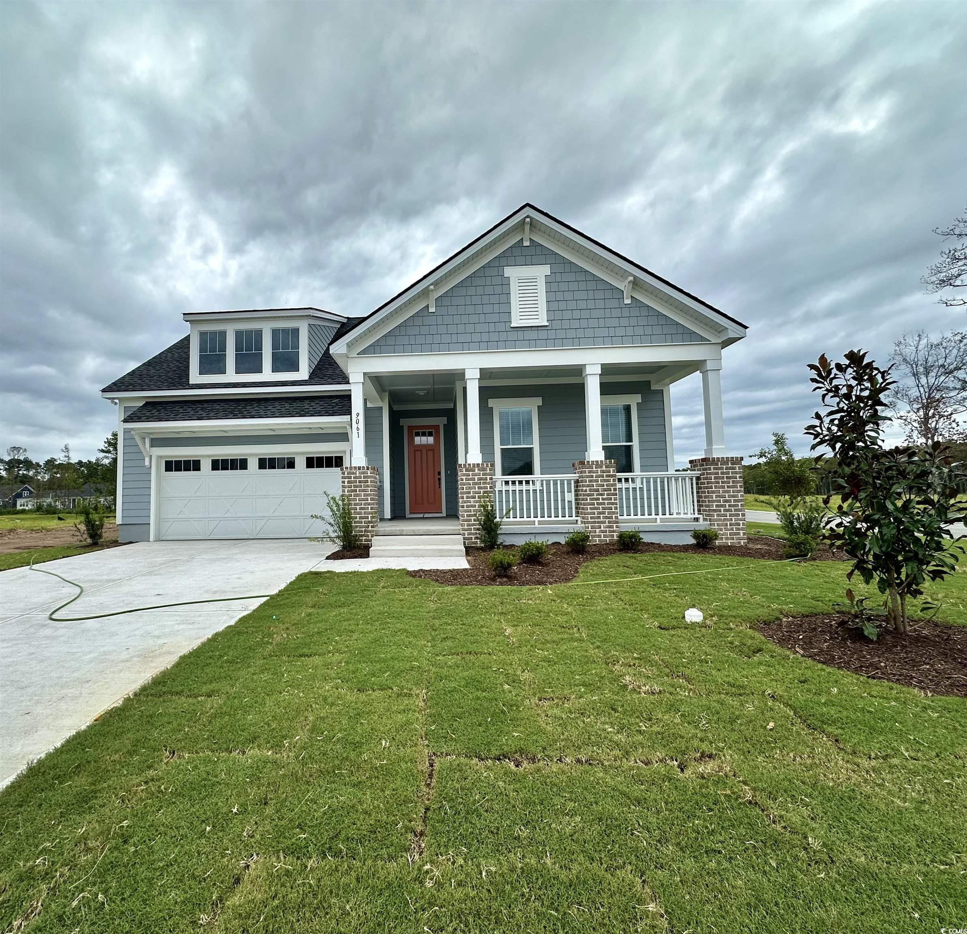
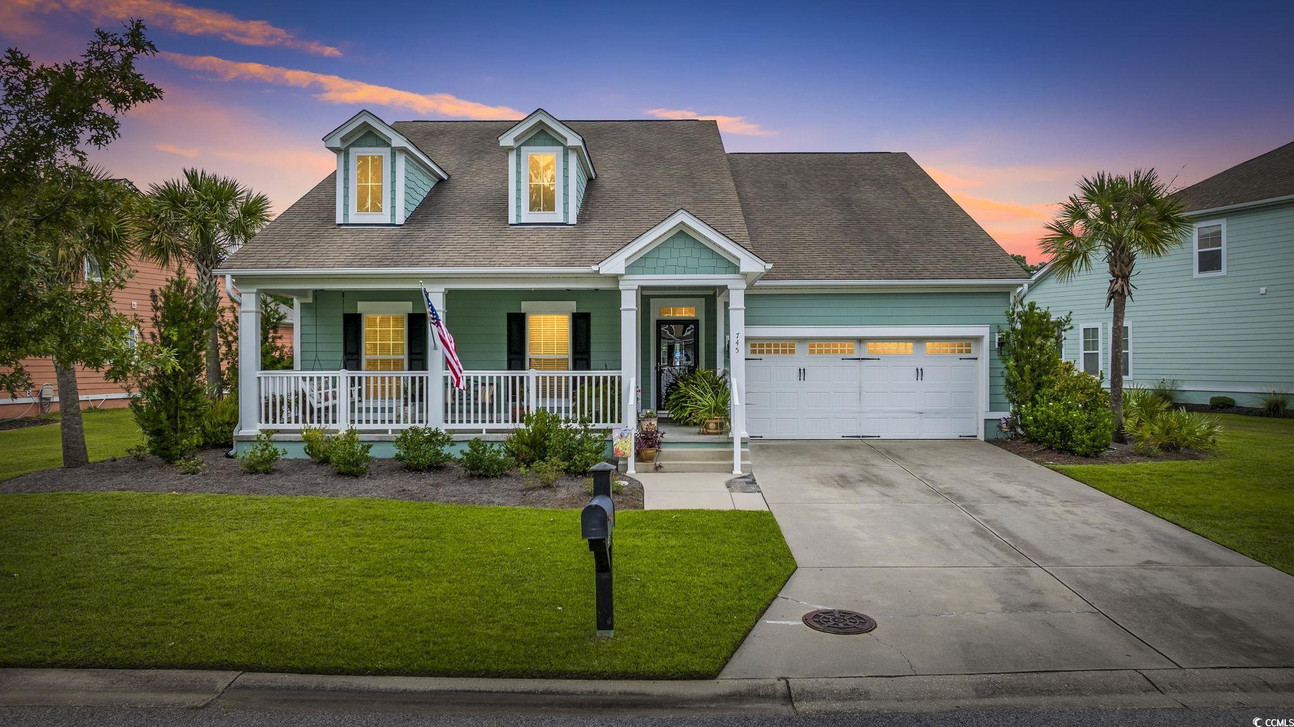
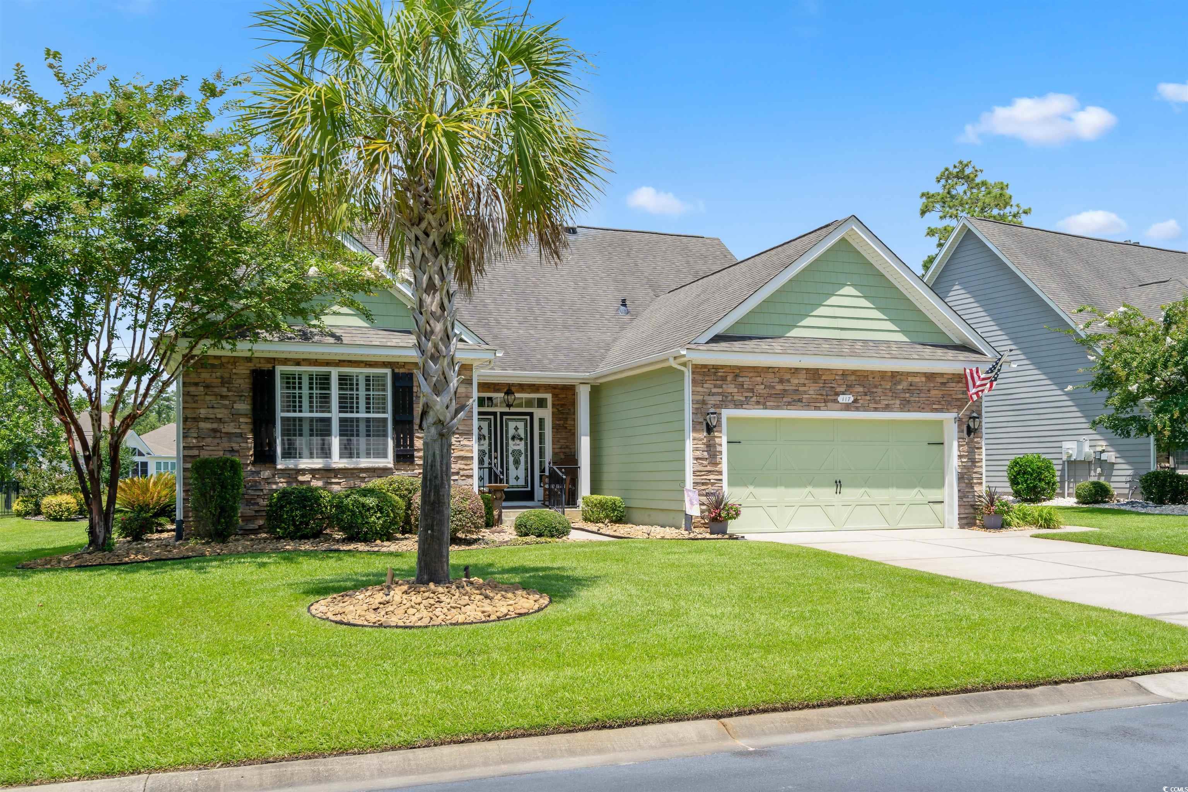
 Provided courtesy of © Copyright 2024 Coastal Carolinas Multiple Listing Service, Inc.®. Information Deemed Reliable but Not Guaranteed. © Copyright 2024 Coastal Carolinas Multiple Listing Service, Inc.® MLS. All rights reserved. Information is provided exclusively for consumers’ personal, non-commercial use,
that it may not be used for any purpose other than to identify prospective properties consumers may be interested in purchasing.
Images related to data from the MLS is the sole property of the MLS and not the responsibility of the owner of this website.
Provided courtesy of © Copyright 2024 Coastal Carolinas Multiple Listing Service, Inc.®. Information Deemed Reliable but Not Guaranteed. © Copyright 2024 Coastal Carolinas Multiple Listing Service, Inc.® MLS. All rights reserved. Information is provided exclusively for consumers’ personal, non-commercial use,
that it may not be used for any purpose other than to identify prospective properties consumers may be interested in purchasing.
Images related to data from the MLS is the sole property of the MLS and not the responsibility of the owner of this website.