Pawleys Island, SC 29585
- 3Beds
- 2Full Baths
- N/AHalf Baths
- 2,120SqFt
- 1997Year Built
- 0.00Acres
- MLS# 1622635
- Residential
- Detached
- Sold
- Approx Time on Market1 month, 1 day
- Area44a Pawleys Island Mainland
- CountyGeorgetown
- Subdivision Heritage Plantation
Overview
Pride of ownership is prominently displayed in this Well-Designed, All Brick, 3 Bedroom/2 Bath Home located in the Picturesque Heritage Plantation Community! This Well-Maintained, Move-in Ready, Single Level Dwelling with a Flowing Floor Plan continues to show like the Model Home it was when initially designed! The owners have continued to update and enhance with numerous improvements over the years that include Granite Countertops, Stainless Steel Appliances, Under & Over Cabinet Lighting, Kitchen Pantry with customized pull-out drawers, New Ceramic Tile & Hardwood Flooring, New Carpeting in the Master and Guest Rooms, Vinyl Double Pane Windows, Detailed Dental Crown Molding, Full House Audio System, Brushed Nickel Light Fixtures & Hardware, Attractive Ceiling Fans, and Custom Closets designed by Closet Factory that includes an impressive and skillfully designed Home Office with a well-concealed Pull-Down Murphy Bed ready to launch for visiting guests and family members! The home boasts of many additional extras including a Gas Log Fireplace, Built-in Entertainment Center that accommodates Flat Screen TVs, Transom Windows overtop the doorways and 2 Sky Lights that provide a surplus of additional natural light to flow into the centrally located Great Room. The Kitchen offers the before mentioned upgrades along with plenty of available seating in the oversized Breakfast Room as well as at the Breakfast Bar ~ with more formal seating available in the stunning Formal Dining Room. The home offers a Master Bedroom Suite with an extensive, customized Walk-in Closet and a well-appointed Master Bath with Tile Flooring, Dual Sinks/Vanities, Linen Closet, separate Shower and Garden Tub. There are also 2 spacious Guest Bedrooms, one of which has been cleverly converted to a Home Office with the concealed Murphy Bed. Completing the floor plan, is a very appealing Carolina Room with lots of Windows that capture the beauty of the outdoors with French Doors that lead to the patio and the backyard. The Side Entrance Garage with extensive Driveway can easily accommodate numerous vehicles and there is plenty of storage available in the fully floored area above the Garage. This 24 Hour Security & Gated, Golf Course Community offers numerous amenities including a Marina located on the Waccamaw River (ICW) with a Dock House and Dock Master, a 75 Foot Olympic Pool with a Jacuzzi, 4 HarTru Clay Tennis Courts, Croquet Green, Fitness Center and an Impressive Owner's Club House, as well as a Golf Clubhouse offering a Pro Shop, Bar & Grill. The Heritage Community is located within minutes to Shopping, Dining, Entertainment and, the Beautiful Atlantic Ocean! Perfect in Every Way! Dont Miss this Opportunity!
Sale Info
Listing Date: 11-19-2016
Sold Date: 12-21-2016
Aprox Days on Market:
1 month(s), 1 day(s)
Listing Sold:
7 Year(s), 10 month(s), 21 day(s) ago
Asking Price: $324,900
Selling Price: $310,000
Price Difference:
Reduced By $14,900
Agriculture / Farm
Grazing Permits Blm: ,No,
Horse: No
Grazing Permits Forest Service: ,No,
Grazing Permits Private: ,No,
Irrigation Water Rights: ,No,
Farm Credit Service Incl: ,No,
Crops Included: ,No,
Association Fees / Info
Hoa Frequency: SemiAnnually
Hoa Fees: 184
Hoa: 1
Hoa Includes: AssociationManagement, CommonAreas, CableTV, Insurance, Internet, LegalAccounting, Pools, RecreationFacilities, Security
Community Features: Clubhouse, Gated, RecreationArea, TennisCourts, Golf, LongTermRentalAllowed, Pool
Assoc Amenities: Clubhouse, Gated, OwnerAllowedMotorcycle, Security, TennisCourts
Bathroom Info
Total Baths: 2.00
Fullbaths: 2
Bedroom Info
Beds: 3
Building Info
New Construction: No
Levels: One
Year Built: 1997
Mobile Home Remains: ,No,
Zoning: RES
Style: Traditional
Construction Materials: Brick, BrickVeneer
Buyer Compensation
Exterior Features
Spa: No
Patio and Porch Features: Patio
Window Features: Skylights
Pool Features: Community, OutdoorPool
Foundation: Slab
Exterior Features: SprinklerIrrigation, Patio
Financial
Lease Renewal Option: ,No,
Garage / Parking
Parking Capacity: 6
Garage: Yes
Carport: No
Parking Type: Attached, Garage, TwoCarGarage, GarageDoorOpener
Open Parking: No
Attached Garage: Yes
Garage Spaces: 2
Green / Env Info
Interior Features
Floor Cover: Carpet, Tile, Wood
Door Features: StormDoors
Fireplace: Yes
Laundry Features: WasherHookup
Interior Features: Fireplace, SplitBedrooms, Skylights, WindowTreatments, BreakfastBar, BedroomonMainLevel, BreakfastArea, EntranceFoyer, StainlessSteelAppliances, SolidSurfaceCounters
Appliances: Dishwasher, Disposal, Microwave, Range, Refrigerator, Dryer, Washer
Lot Info
Lease Considered: ,No,
Lease Assignable: ,No,
Acres: 0.00
Lot Size: 72x119x72x120
Land Lease: No
Lot Description: NearGolfCourse
Misc
Pool Private: No
Offer Compensation
Other School Info
Property Info
County: Georgetown
View: No
Senior Community: No
Stipulation of Sale: None
Property Sub Type Additional: Detached
Property Attached: No
Security Features: GatedCommunity, SmokeDetectors, SecurityService
Disclosures: CovenantsRestrictionsDisclosure,SellerDisclosure
Rent Control: No
Construction: Resale
Room Info
Basement: ,No,
Sold Info
Sold Date: 2016-12-21T00:00:00
Sqft Info
Building Sqft: 2590
Sqft: 2120
Tax Info
Tax Legal Description: LOT30 PH17 HERITAGE PLANT
Unit Info
Utilities / Hvac
Heating: Central, Electric
Cooling: CentralAir
Electric On Property: No
Cooling: Yes
Utilities Available: CableAvailable, ElectricityAvailable, PhoneAvailable, SewerAvailable, UndergroundUtilities, WaterAvailable
Heating: Yes
Water Source: Public
Waterfront / Water
Waterfront: No
Directions
Kings River Road to Entrance at Inverness Rd. Gate Code: #0001 and wait for Guard at Main Gate to respond. Turn Left onto Montrose Lane. Home is 2nd on Left Side.Courtesy of Re/max Executive


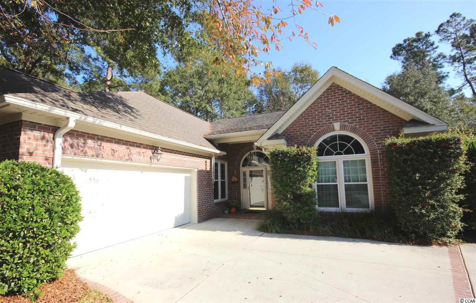
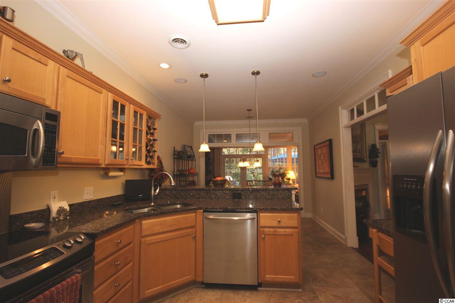
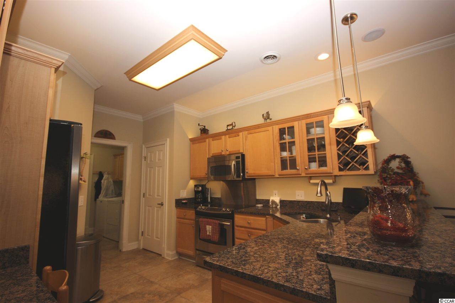

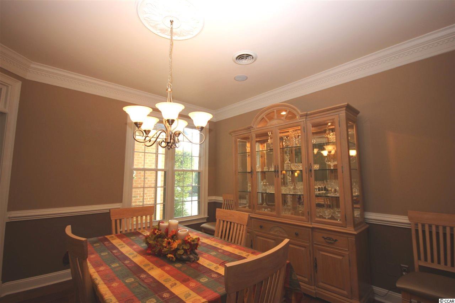
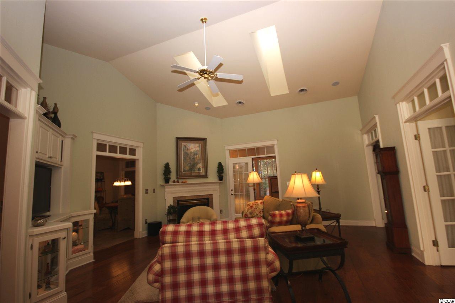
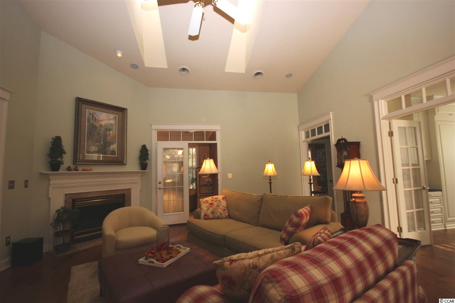
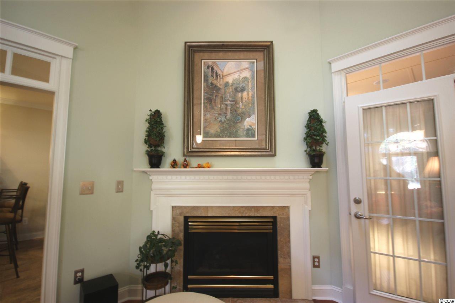
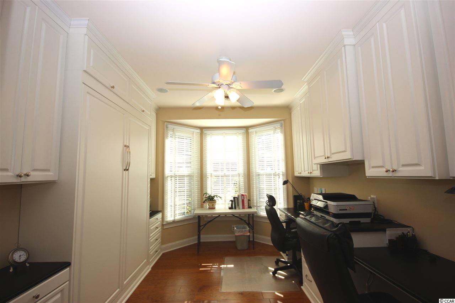
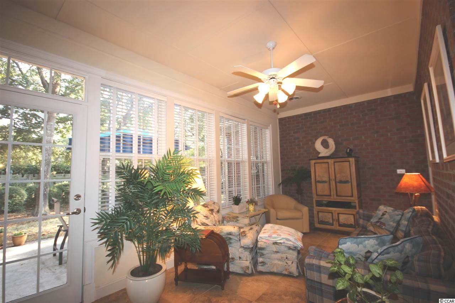
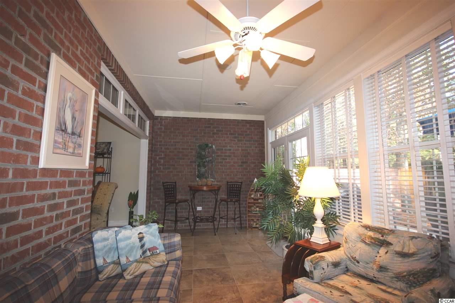
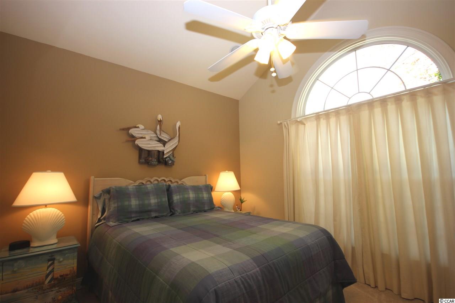
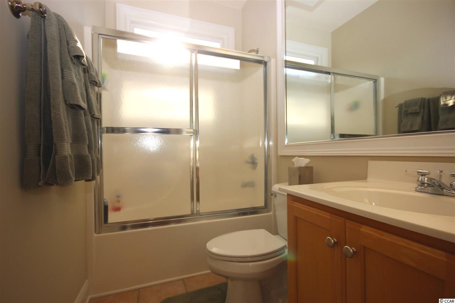
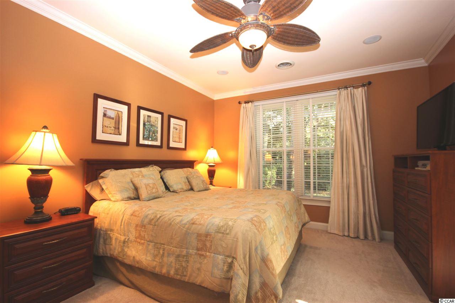
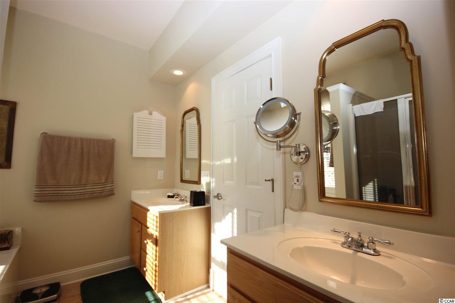
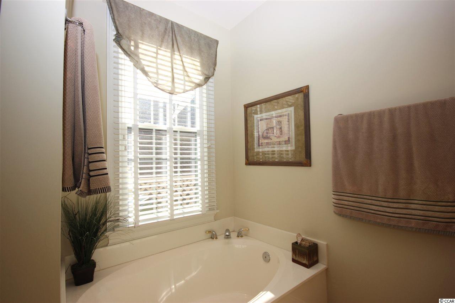
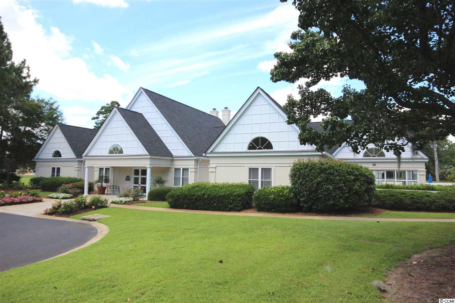
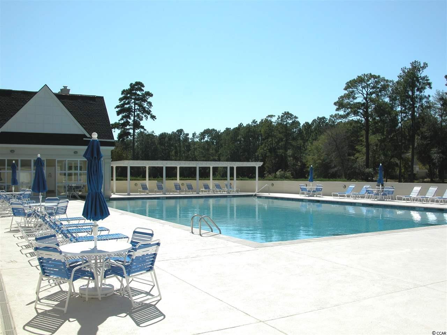
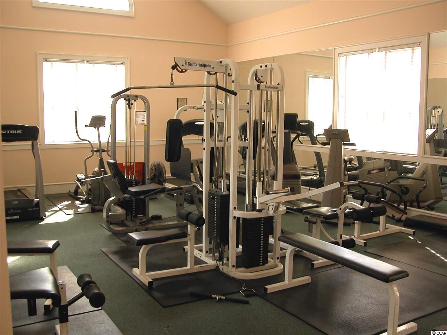
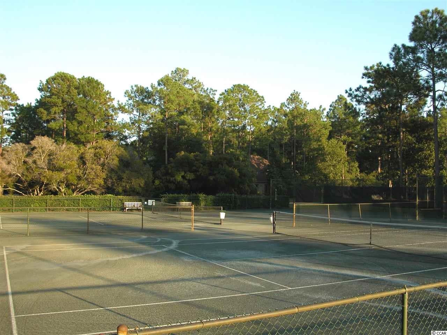
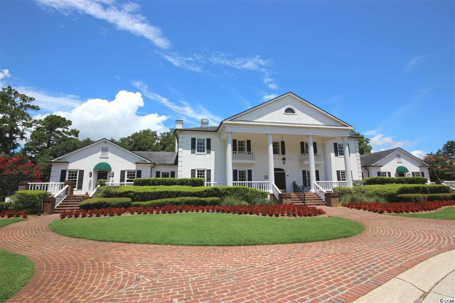
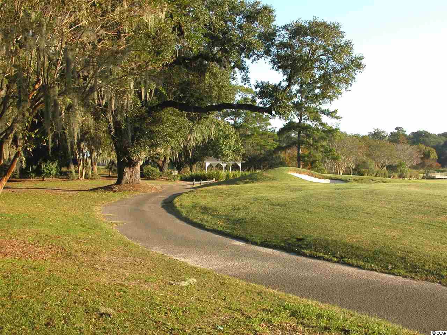
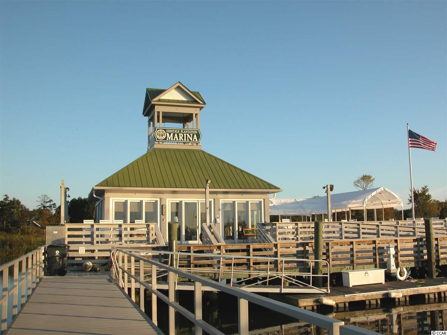
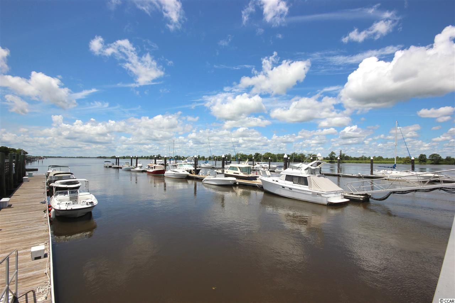
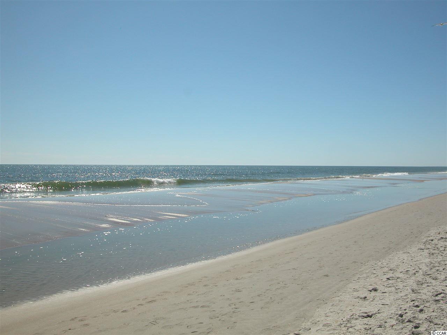
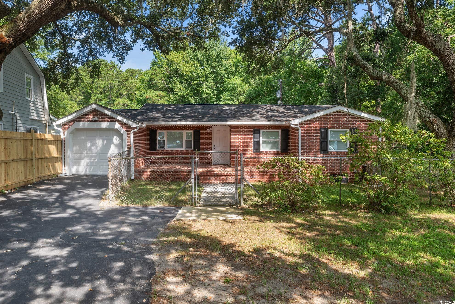
 MLS# 2416405
MLS# 2416405 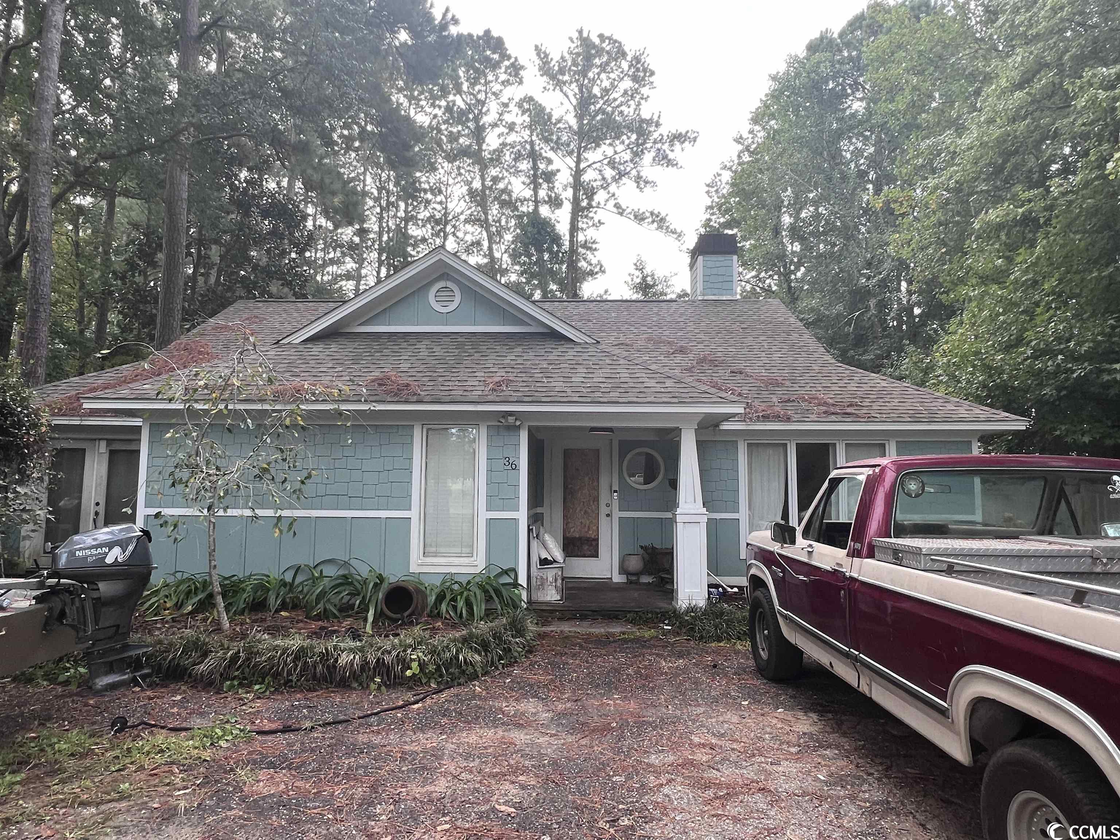
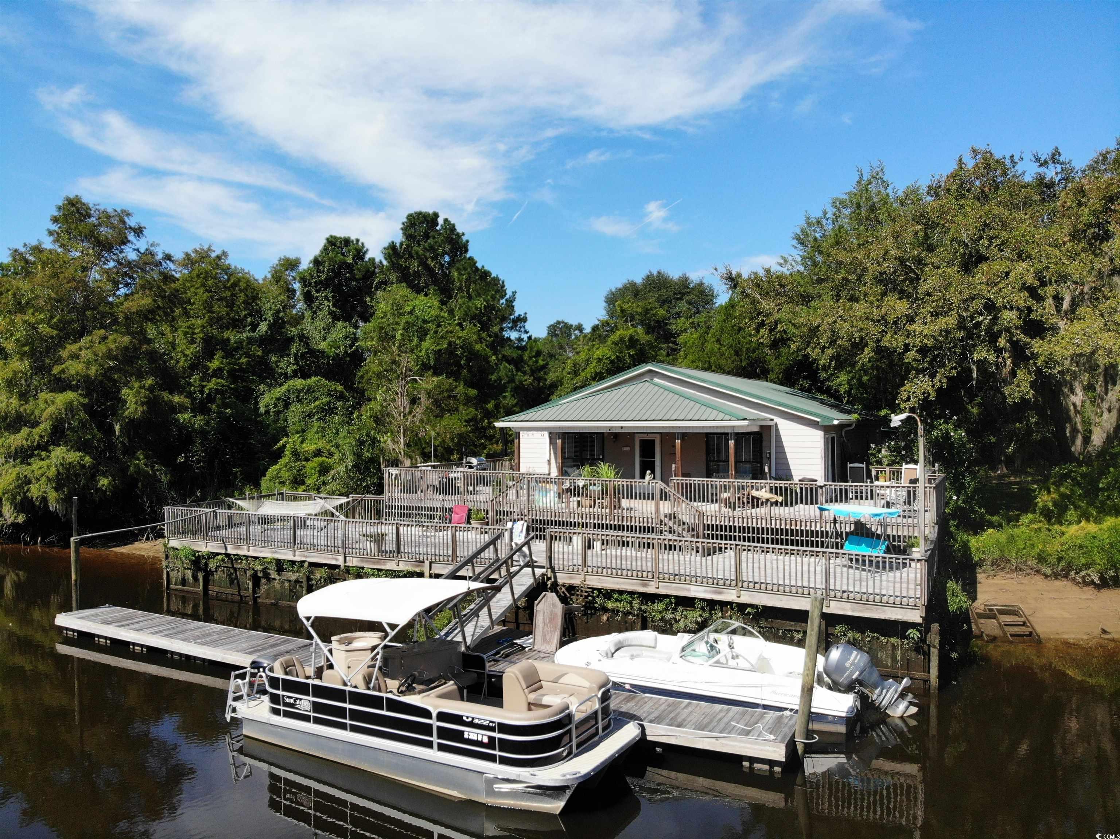
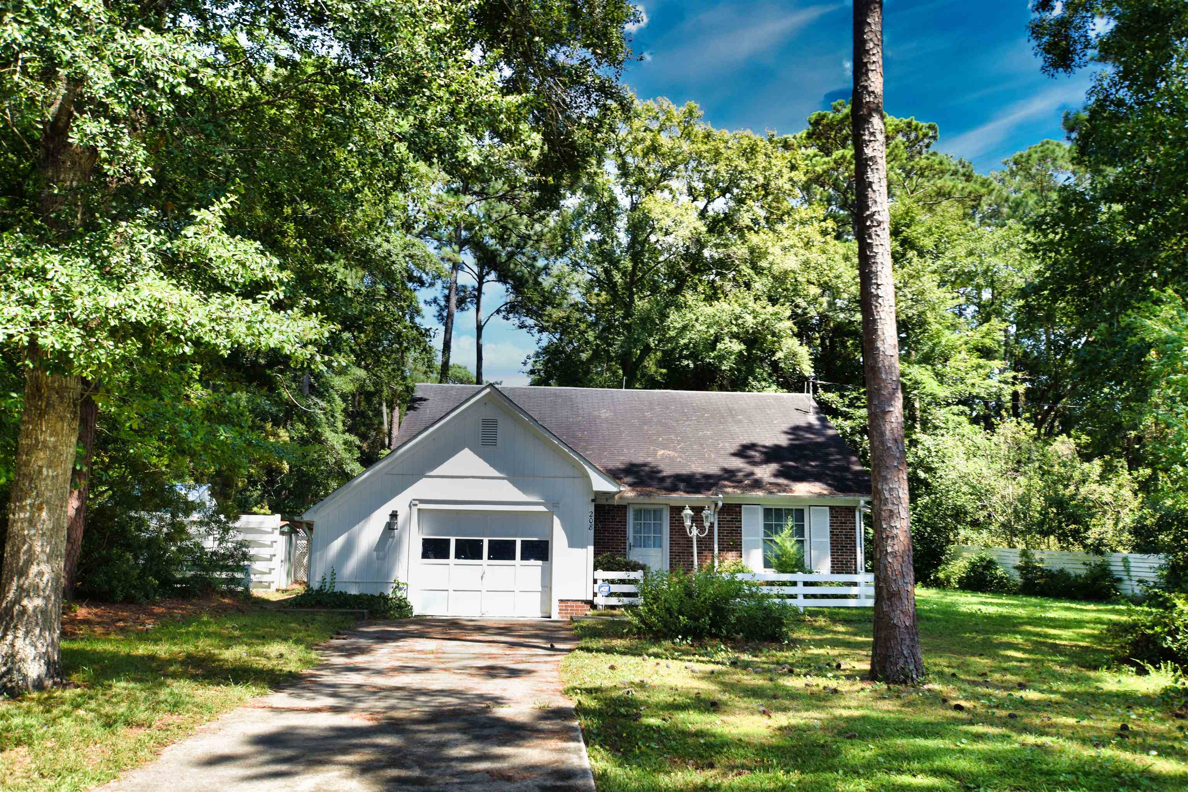
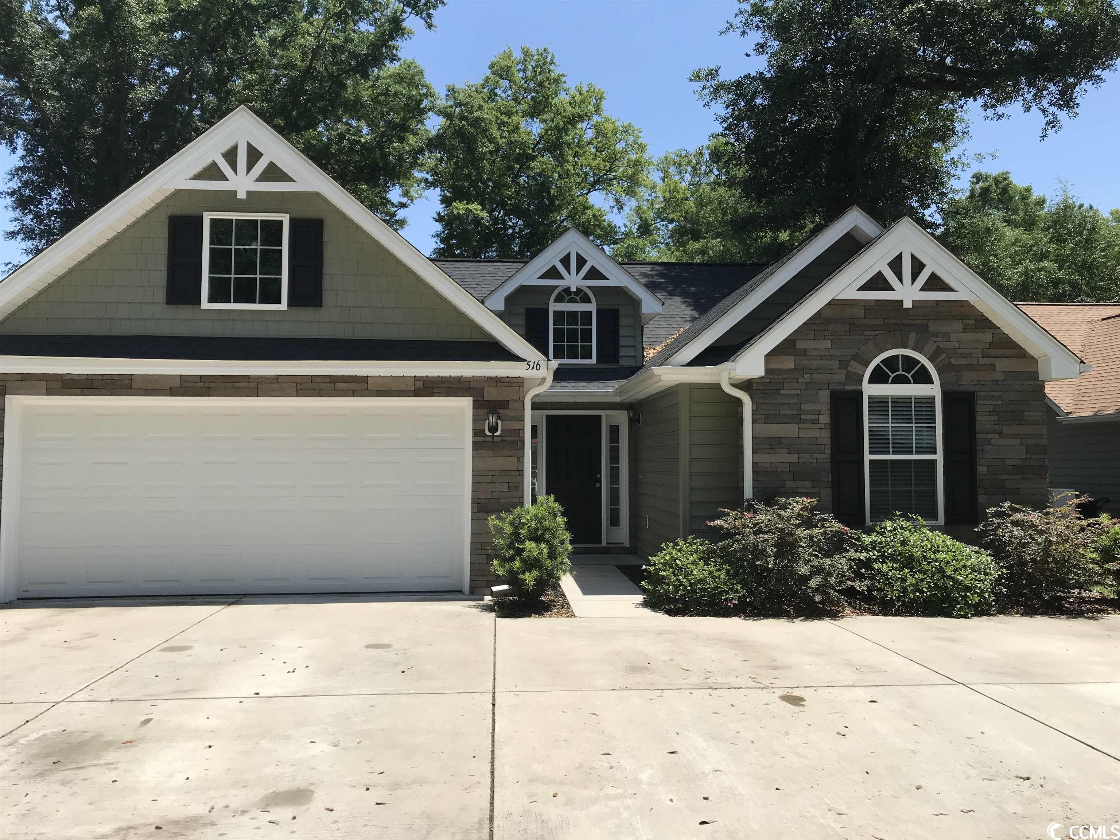
 Provided courtesy of © Copyright 2024 Coastal Carolinas Multiple Listing Service, Inc.®. Information Deemed Reliable but Not Guaranteed. © Copyright 2024 Coastal Carolinas Multiple Listing Service, Inc.® MLS. All rights reserved. Information is provided exclusively for consumers’ personal, non-commercial use,
that it may not be used for any purpose other than to identify prospective properties consumers may be interested in purchasing.
Images related to data from the MLS is the sole property of the MLS and not the responsibility of the owner of this website.
Provided courtesy of © Copyright 2024 Coastal Carolinas Multiple Listing Service, Inc.®. Information Deemed Reliable but Not Guaranteed. © Copyright 2024 Coastal Carolinas Multiple Listing Service, Inc.® MLS. All rights reserved. Information is provided exclusively for consumers’ personal, non-commercial use,
that it may not be used for any purpose other than to identify prospective properties consumers may be interested in purchasing.
Images related to data from the MLS is the sole property of the MLS and not the responsibility of the owner of this website.