Myrtle Beach, SC 29579
- 3Beds
- 3Full Baths
- N/AHalf Baths
- 2,606SqFt
- 2007Year Built
- 0.51Acres
- MLS# 2008730
- Residential
- Detached
- Sold
- Approx Time on Market3 months, 4 days
- AreaMyrtle Beach Area--South of 501 Between West Ferry & Burcale
- CountyHorry
- Subdivision Planters Creek
Overview
It is time for you to relax at home and enjoy this beautiful outdoor pool with spa. This home has a FROG or bonus room above the garage that has its own full bathroom currently being used as a spacious 4th bedroom. There is no reason to leave home when your large home is situated on a lot with privacy totaling over a half acre on a cul-de-sac . Pictures just can not do this home justice with towering ceilings in every common area and light flooding in from your 6 foot tall windows in the formal dining room, breakfast room and master bedroom. The kitchen is made to be the center of this home for sure. The breakfast bar measures 15 feet of solid surface countertops for everyone to gather around! The cabinets are 42 inch maple finish to store many goodies. The breakfast nook has enough room to fit a 10 top table. Also a media room, office, study measuring approximately 12x12 is currently being used as a playroom on the first floor. Virtual tour available upon request.
Sale Info
Listing Date: 04-29-2020
Sold Date: 08-03-2020
Aprox Days on Market:
3 month(s), 4 day(s)
Listing Sold:
4 Year(s), 3 month(s), 9 day(s) ago
Asking Price: $379,900
Selling Price: $372,900
Price Difference:
Reduced By $7,000
Agriculture / Farm
Grazing Permits Blm: ,No,
Horse: No
Grazing Permits Forest Service: ,No,
Grazing Permits Private: ,No,
Irrigation Water Rights: ,No,
Farm Credit Service Incl: ,No,
Crops Included: ,No,
Association Fees / Info
Hoa Frequency: Monthly
Hoa Fees: 30
Hoa: 1
Community Features: GolfCartsOK
Assoc Amenities: OwnerAllowedGolfCart, OwnerAllowedMotorcycle, PetRestrictions
Bathroom Info
Total Baths: 3.00
Fullbaths: 3
Bedroom Info
Beds: 3
Building Info
New Construction: No
Levels: Two
Year Built: 2007
Mobile Home Remains: ,No,
Zoning: Res
Style: Traditional
Construction Materials: BrickVeneer
Buyer Compensation
Exterior Features
Spa: Yes
Spa Features: HotTub
Pool Features: OutdoorPool
Foundation: Other
Exterior Features: HotTubSpa, Pool
Financial
Lease Renewal Option: ,No,
Garage / Parking
Parking Capacity: 6
Garage: Yes
Carport: No
Parking Type: Attached, TwoCarGarage, Garage, GarageDoorOpener
Open Parking: No
Attached Garage: Yes
Garage Spaces: 2
Green / Env Info
Green Energy Efficient: Doors, Windows
Interior Features
Floor Cover: Carpet, Tile, Wood
Door Features: InsulatedDoors
Fireplace: No
Laundry Features: WasherHookup
Furnished: Unfurnished
Interior Features: SplitBedrooms, WindowTreatments, BreakfastBar, BedroomonMainLevel, BreakfastArea, EntranceFoyer, KitchenIsland, StainlessSteelAppliances, SolidSurfaceCounters
Appliances: Dishwasher, Disposal, Microwave, Range, Refrigerator, RangeHood
Lot Info
Lease Considered: ,No,
Lease Assignable: ,No,
Acres: 0.51
Lot Size: 237x40x179x190
Land Lease: No
Lot Description: IrregularLot
Misc
Pool Private: No
Pets Allowed: OwnerOnly, Yes
Offer Compensation
Other School Info
Property Info
County: Horry
View: No
Senior Community: No
Stipulation of Sale: None
Property Sub Type Additional: Detached
Property Attached: No
Disclosures: CovenantsRestrictionsDisclosure
Rent Control: No
Construction: Resale
Room Info
Basement: ,No,
Sold Info
Sold Date: 2020-08-03T00:00:00
Sqft Info
Building Sqft: 3089
Living Area Source: Owner
Sqft: 2606
Tax Info
Tax Legal Description: Ph I;Lot 18
Unit Info
Utilities / Hvac
Heating: Central, Electric
Cooling: CentralAir
Electric On Property: No
Cooling: Yes
Utilities Available: CableAvailable, ElectricityAvailable, PhoneAvailable, SewerAvailable, WaterAvailable
Heating: Yes
Water Source: Public
Waterfront / Water
Waterfront: No
Schools
Elem: Forestbrook Elementary School
Middle: Forestbrook Middle School
High: Socastee High School
Directions
From Forestbrook Road: Turn onto McCormick. Take a right into Planters Creek subdivision. At the first stop sign take a right. the house is at the end of that cul-de-sac on Ashepoo Creeek Drive.Courtesy of Century 21 The Harrelson Group


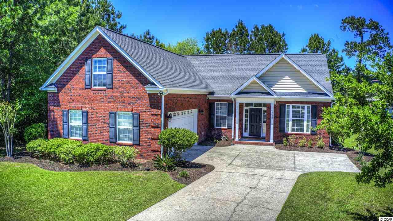
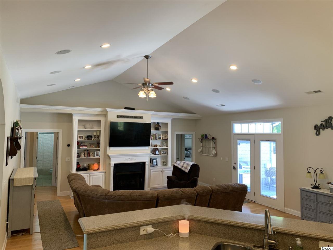
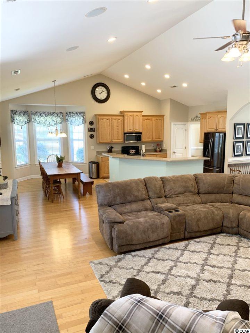
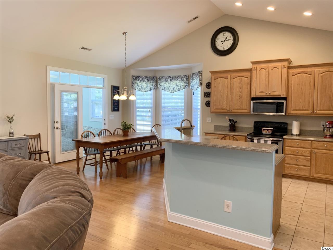
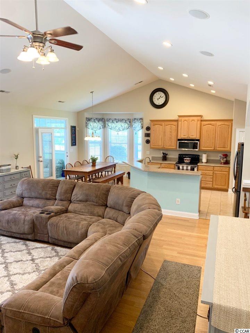
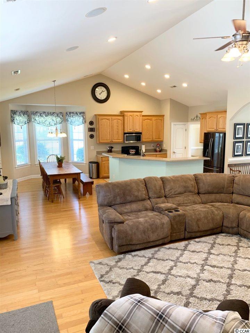
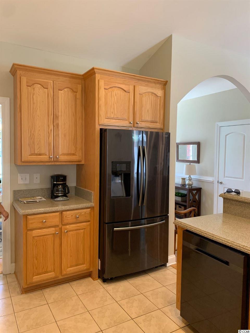
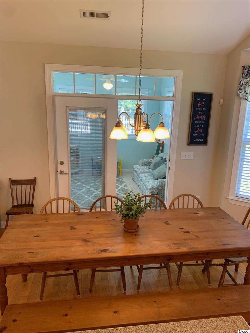
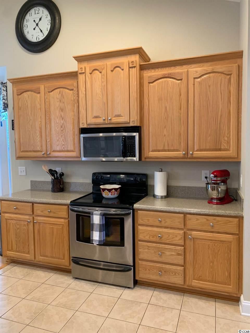
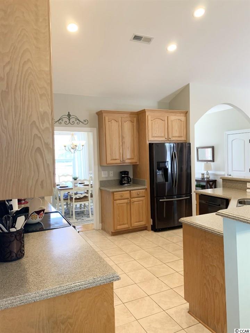
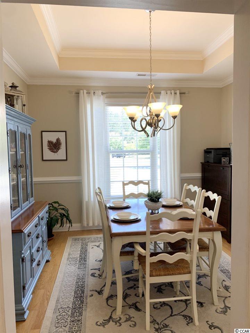
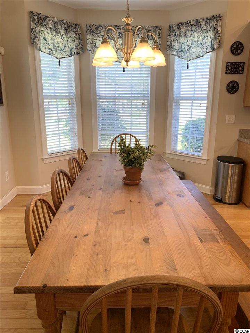
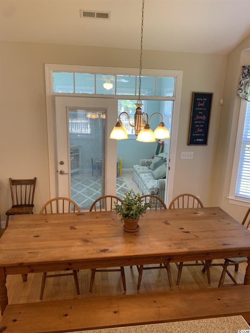
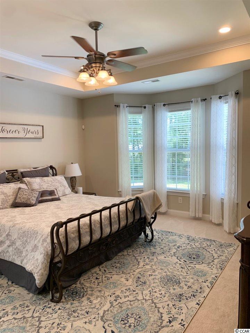
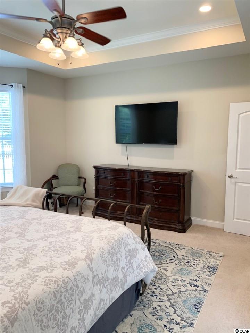
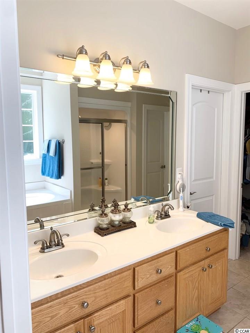
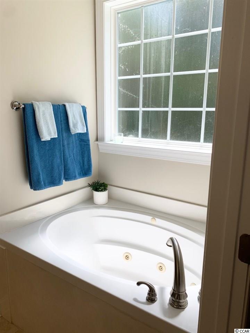
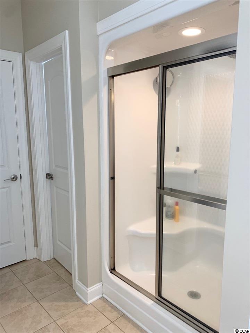
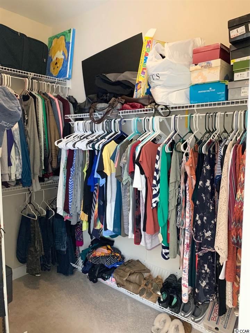
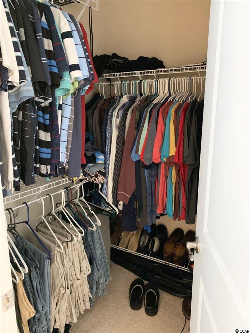
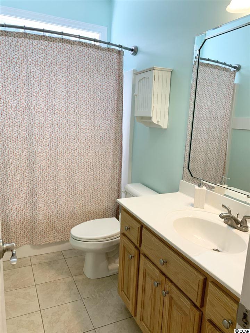
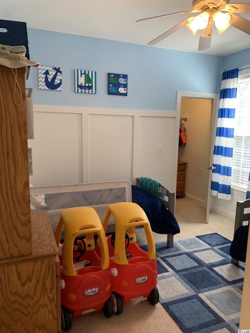
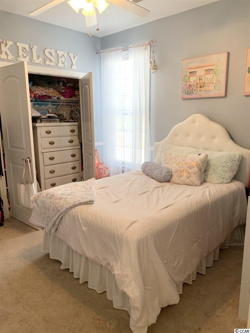
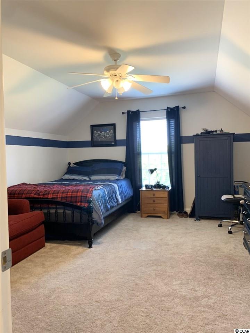
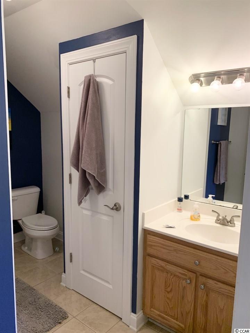
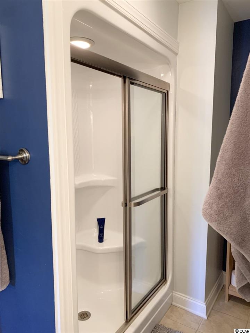
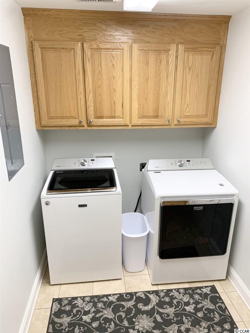
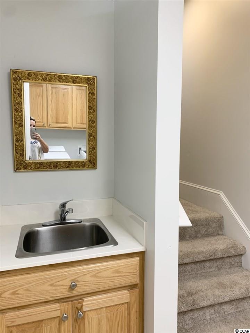
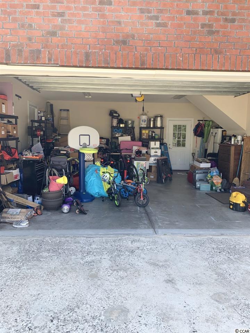
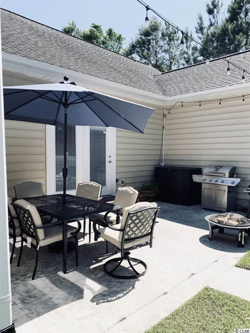
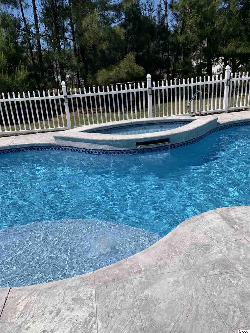
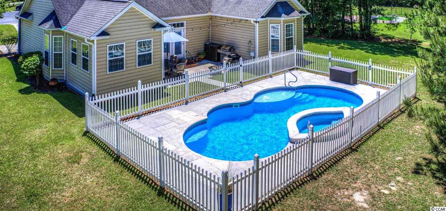
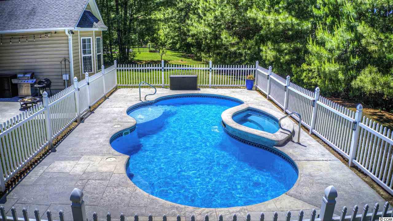
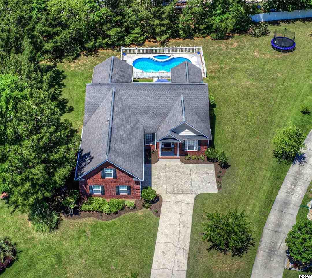
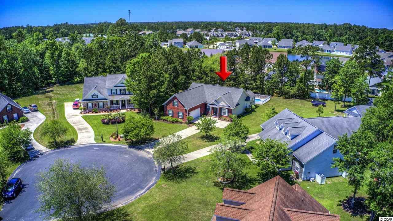
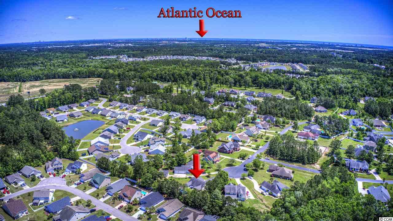
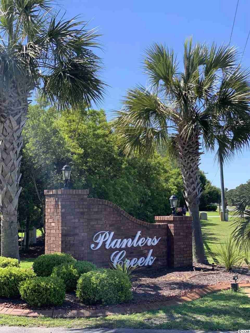
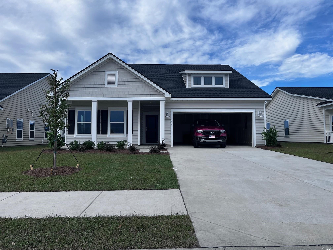
 MLS# 2423478
MLS# 2423478 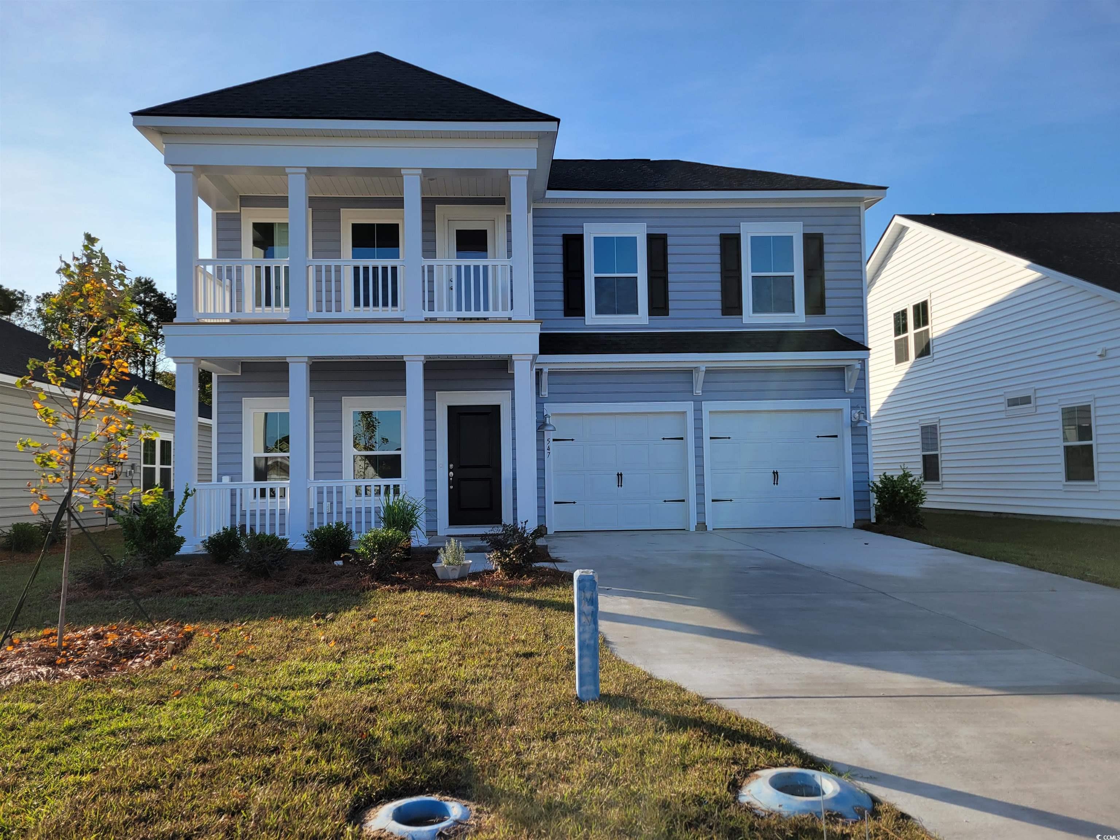
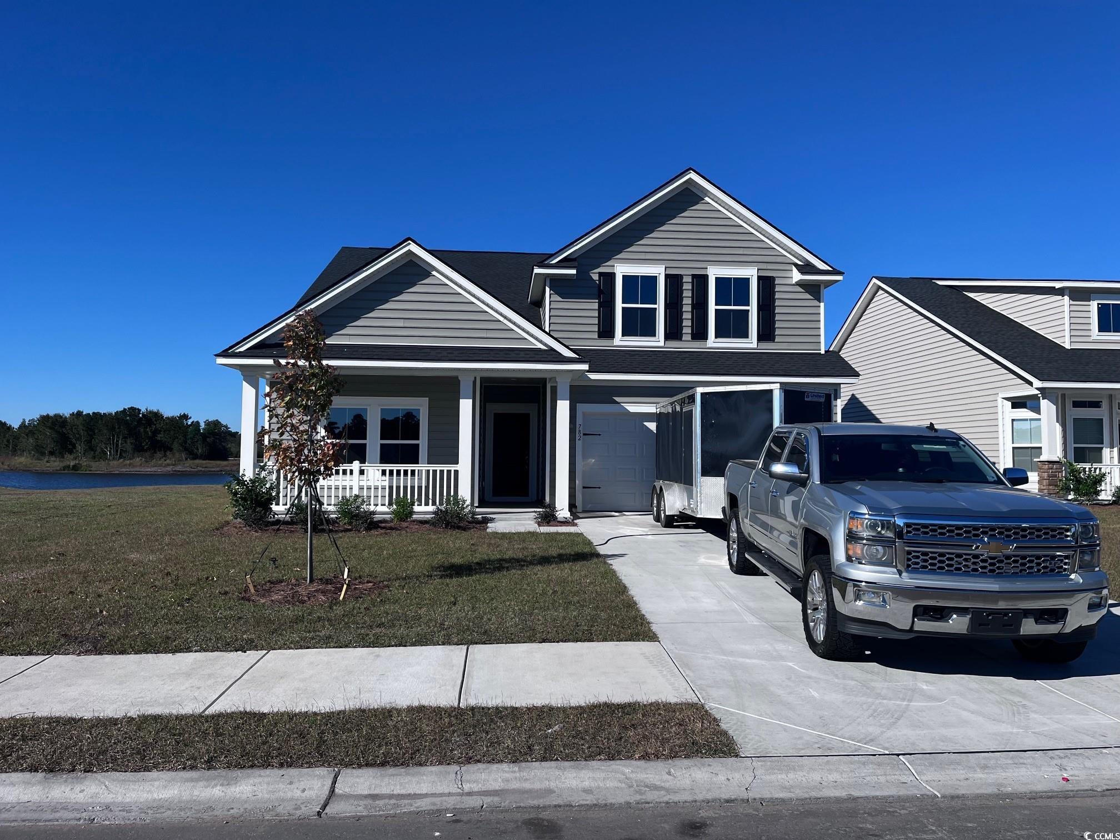
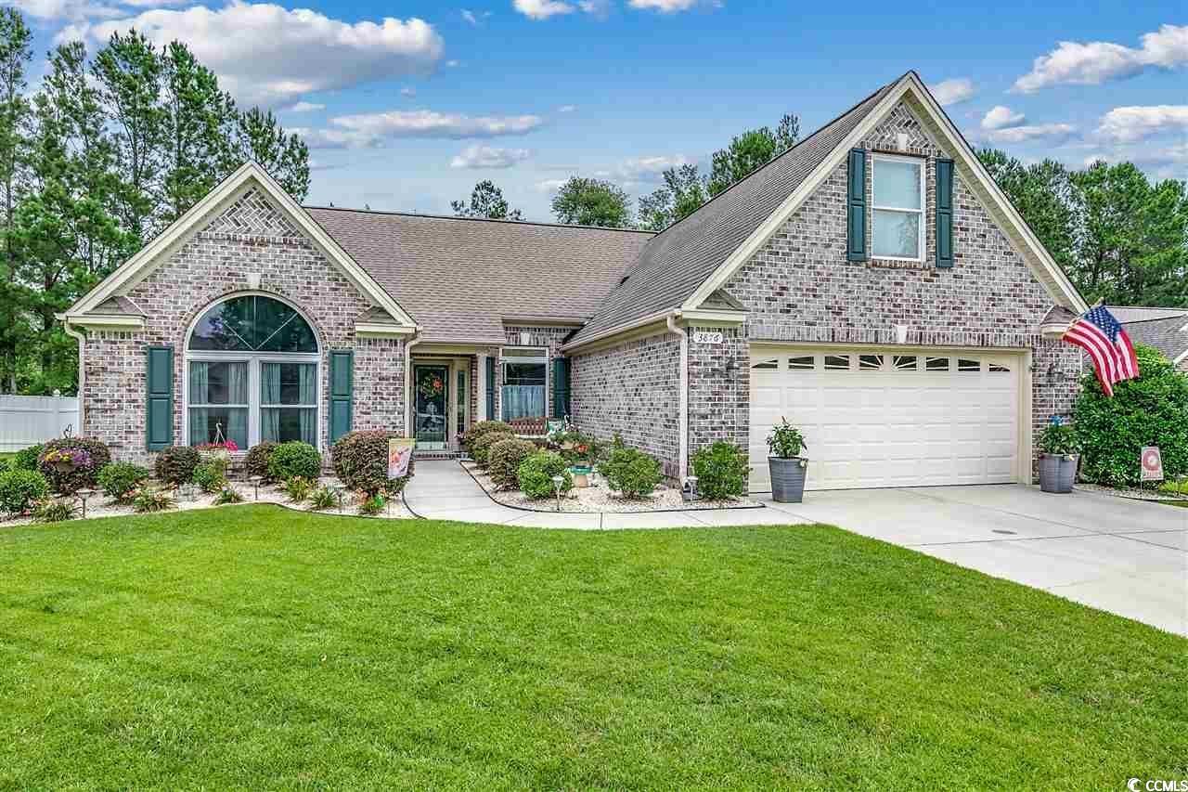
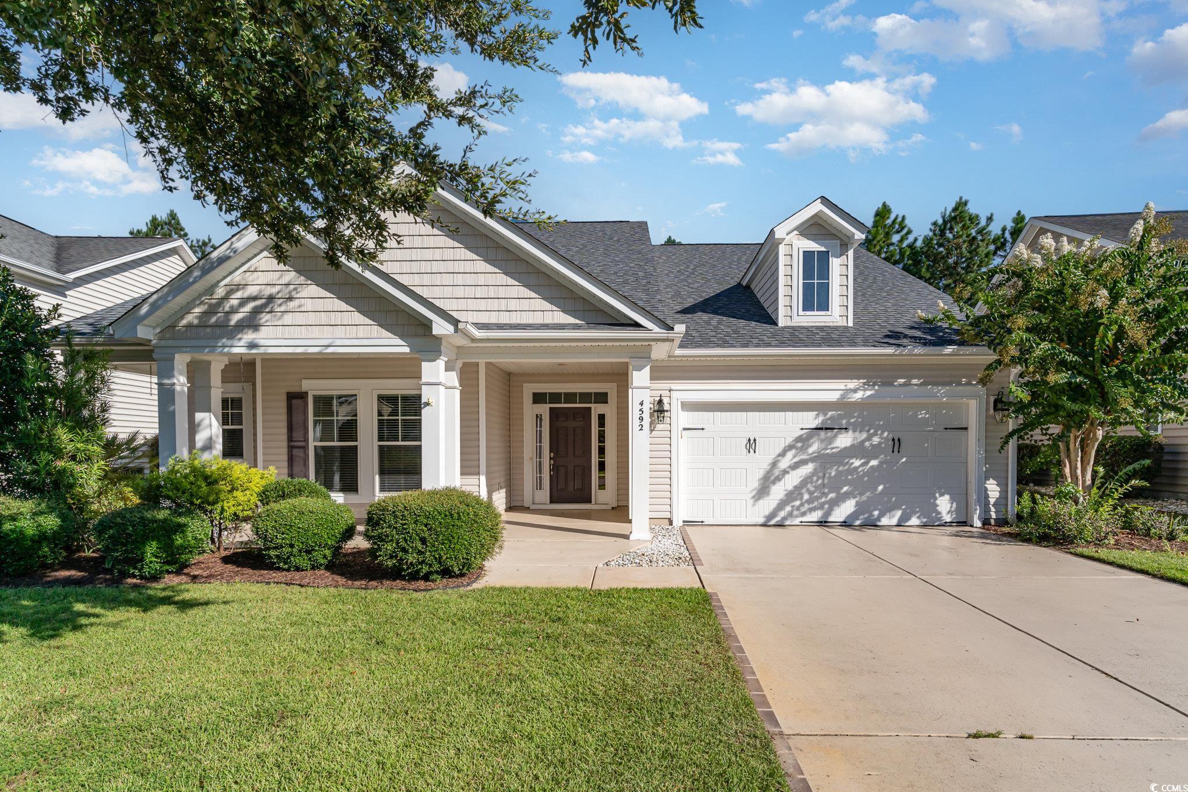
 Provided courtesy of © Copyright 2024 Coastal Carolinas Multiple Listing Service, Inc.®. Information Deemed Reliable but Not Guaranteed. © Copyright 2024 Coastal Carolinas Multiple Listing Service, Inc.® MLS. All rights reserved. Information is provided exclusively for consumers’ personal, non-commercial use,
that it may not be used for any purpose other than to identify prospective properties consumers may be interested in purchasing.
Images related to data from the MLS is the sole property of the MLS and not the responsibility of the owner of this website.
Provided courtesy of © Copyright 2024 Coastal Carolinas Multiple Listing Service, Inc.®. Information Deemed Reliable but Not Guaranteed. © Copyright 2024 Coastal Carolinas Multiple Listing Service, Inc.® MLS. All rights reserved. Information is provided exclusively for consumers’ personal, non-commercial use,
that it may not be used for any purpose other than to identify prospective properties consumers may be interested in purchasing.
Images related to data from the MLS is the sole property of the MLS and not the responsibility of the owner of this website.