Conway, SC 29526
- 4Beds
- 3Full Baths
- N/AHalf Baths
- 2,150SqFt
- 2015Year Built
- 0.26Acres
- MLS# 1704506
- Residential
- Detached
- Sold
- Approx Time on Market3 months, 6 days
- AreaConway Area--South of Conway Between 501 & Wacc. River
- CountyHorry
- Subdivision Ridge Pointe
Overview
Experience luxury living at its finest! An exquisite masterpiece, situated on .26 acres, located in the highly-desirable Ridge Pointe community, a secluded section within the Burning Ridge Golf Course development. It will prove difficult to overlook the meticulous attention to detail, completed with only the finest of finishes. Timeless and elegant materials are used throughout, such as hardwood, tile, and newly carpeted floors, stainless steel appliances, and granite countertops. You are sure to be impressed by the extraordinary common living space, amplified by the soaring vaulted ceilings. Special attention was paid to a plethora of upgrades, including the decorative wood framing in the foyer and living room, a Solatube (a tubular daylighting device funneling natural light into interior living spaces), fireplace, arched doorways, french doors, and so much more! The generously spacious master bedroom boasts a tray ceiling, walk-in closet, and serene views of the back yard. The master ensuite bath features a garden tub, separate standing glass-cased shower, and double sink vanity, as well as a water closet and linen closet. The additional two downstairs bedrooms share a full bathroom and linen closet. Your upstairs bonus space (13' x 20') will impress upon sight, from the subtly vaulted ceiling to the large walk-in closet and full bath. The newly added on Carolina Room (11' x 16') comes complete with carpeting, french doors to the formal dining room that can be closed and used as a second living room, and private access to the patio. An extended rear covered patio with a ceiling fan and natural gas hookup for an outdoor grill provides ample opportunities to relax and entertain while enjoying the calm of being situated on a large lot backing up to the woods. The back yard is fully fenced and features stone pavers to your fire pit and a separate detached storage shed and planter. Don't forget to take in the impeccable landscaping! Ridge Pointe provides its residents with access to a community pool, and grill area. Your Ridge Pointe address, conveniently located between Conway and the Atlantic Ocean, generously grants you close proximity to all the attractions and amenities of Myrtle Beach, including fine dining, world-class entertainment, ample shopping experiences along the Grand Strand, and Conways antique shops, local eateries, and the River Walk. Rest easy knowing you are only a short drive from medical centers, doctors offices, pharmacies, banks, post offices, and grocery stores. From the Sellers, ""What I Love About This Home:"" ""We fell in love with the open concept floor plan of our house the minute we saw the model home. The master bedroom is very spacious, as well as the master bath and walk-in closet. Another thing we loved was the bonus room upstairs. We have a lot of company that come and the bonus room gives them space and privacy while they are here. Our house backs up to the woods, which is very nice for sitting out on our covered patio in the evening and listening to all the sounds of mother nature (our fence keeps out unwanted nature guests!). We have been blessed to have good neighbors and a well-kept neighborhood. If I could pick this house up and take it with us, we would. We also have done a lot of upgrades to make it our happy place. The Carolina room, which was added on, is our hang out. We have 8 windows in there to be able to enjoy the outside -- minus the bugs! We added a storage shed to store all the gardening tools. As far as the location of our home, it doesn't get any better -- just far enough off the beaten path, but only a 15 minute drive from the beach! We can only hope that whomever buys this house loves it as much as we do."" All furnishings are negotiable except for the master bedroom furnishings. Square footage is approximate and not guaranteed. Buyer is responsible for verification.
Sale Info
Listing Date: 02-24-2017
Sold Date: 05-31-2017
Aprox Days on Market:
3 month(s), 6 day(s)
Listing Sold:
7 Year(s), 5 month(s), 14 day(s) ago
Asking Price: $268,500
Selling Price: $252,000
Price Difference:
Reduced By $6,000
Agriculture / Farm
Grazing Permits Blm: ,No,
Horse: No
Grazing Permits Forest Service: ,No,
Grazing Permits Private: ,No,
Irrigation Water Rights: ,No,
Farm Credit Service Incl: ,No,
Crops Included: ,No,
Association Fees / Info
Hoa Frequency: Monthly
Hoa Fees: 64
Hoa: 1
Hoa Includes: CommonAreas, Trash
Community Features: GolfCartsOK, Pool, LongTermRentalAllowed
Assoc Amenities: OwnerAllowedGolfCart, OwnerAllowedMotorcycle, Pool, TenantAllowedGolfCart, TenantAllowedMotorcycle
Bathroom Info
Total Baths: 3.00
Fullbaths: 3
Bedroom Info
Beds: 4
Building Info
New Construction: No
Levels: OneandOneHalf
Year Built: 2015
Mobile Home Remains: ,No,
Zoning: RE
Style: Traditional
Construction Materials: VinylSiding
Buyer Compensation
Exterior Features
Spa: No
Patio and Porch Features: RearPorch, FrontPorch
Pool Features: Association, Community
Foundation: Slab
Exterior Features: Fence, SprinklerIrrigation, Porch, Storage
Financial
Lease Renewal Option: ,No,
Garage / Parking
Parking Capacity: 6
Garage: Yes
Carport: No
Parking Type: Attached, Garage, TwoCarGarage, GarageDoorOpener
Open Parking: No
Attached Garage: Yes
Garage Spaces: 2
Green / Env Info
Interior Features
Floor Cover: Carpet, Tile, Wood
Fireplace: Yes
Laundry Features: WasherHookup
Furnished: Unfurnished
Interior Features: Fireplace, Other, WindowTreatments, BreakfastBar, BedroomonMainLevel, BreakfastArea, EntranceFoyer, StainlessSteelAppliances, SolidSurfaceCounters
Appliances: Dishwasher, Disposal, Range, Refrigerator
Lot Info
Lease Considered: ,No,
Lease Assignable: ,No,
Acres: 0.26
Lot Size: 75x164x72x145
Land Lease: No
Lot Description: CityLot, Rectangular, Wetlands
Misc
Pool Private: No
Offer Compensation
Other School Info
Property Info
County: Horry
View: No
Senior Community: No
Stipulation of Sale: None
Property Sub Type Additional: Detached
Property Attached: No
Security Features: SmokeDetectors
Disclosures: CovenantsRestrictionsDisclosure,SellerDisclosure
Rent Control: No
Construction: Resale
Room Info
Basement: ,No,
Sold Info
Sold Date: 2017-05-31T00:00:00
Sqft Info
Building Sqft: 2650
Sqft: 2150
Tax Info
Tax Legal Description: Lot 181
Unit Info
Utilities / Hvac
Heating: Central, Electric, Gas
Cooling: CentralAir
Electric On Property: No
Cooling: Yes
Utilities Available: CableAvailable, ElectricityAvailable, NaturalGasAvailable, PhoneAvailable, SewerAvailable, UndergroundUtilities, WaterAvailable
Heating: Yes
Water Source: Public
Waterfront / Water
Waterfront: No
Directions
From Highway 501: Turn into Burning Ridge, on Burning Ridge Road. Turn right onto Timber Ridge Road. Turn left onto Ridge Point Drive. Alternate Route: From Highway 501, turn onto Myrtle Ridge Drive. Turn right onto Sand Ridge Road. Turn left onto Timber Ridge Road. Turn left onto Ridge Point Drive. Alternate Route: From Highway 501, turn onto William Finlayson Road. Turn left onto Singleton Ridge Road / State Road S-26-1121. Turn left onto Tolley Road. Turn left onto Ridge Point Drive.Courtesy of Cb Sea Coast Advantage Cf - Main Line: 843-903-4400


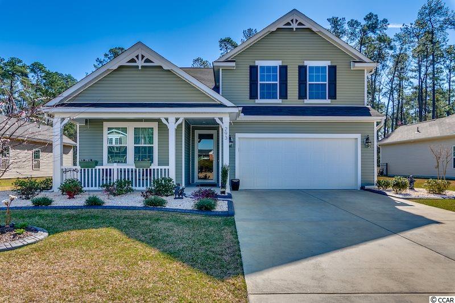
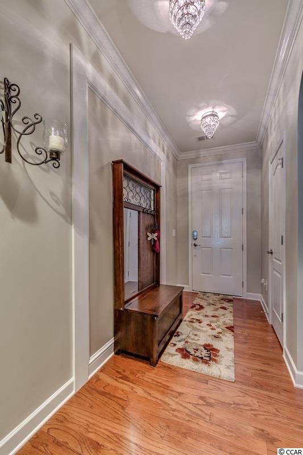
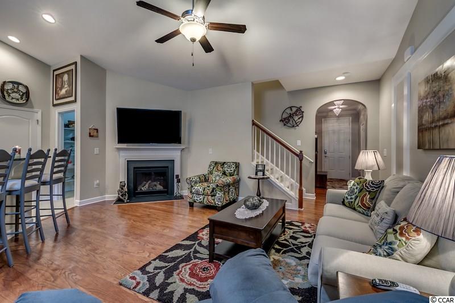
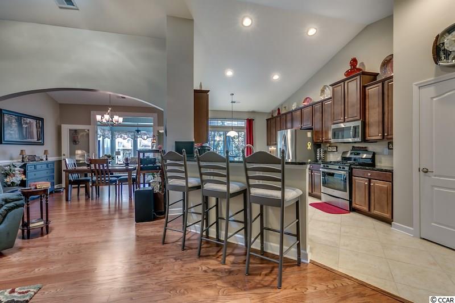
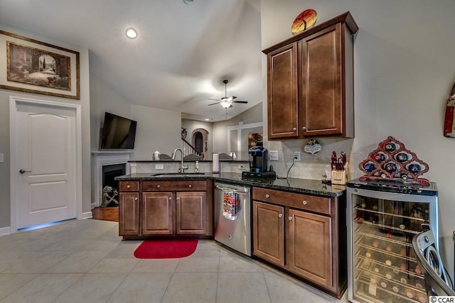
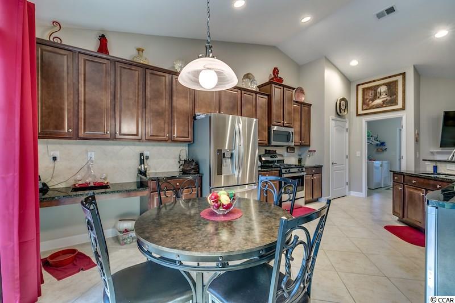
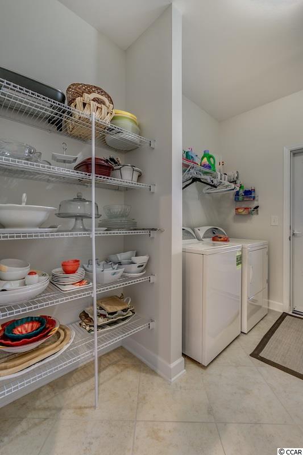
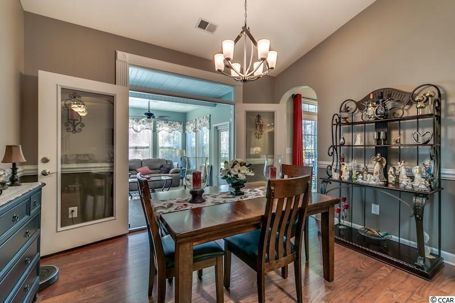
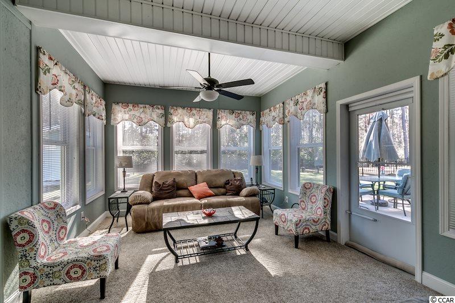
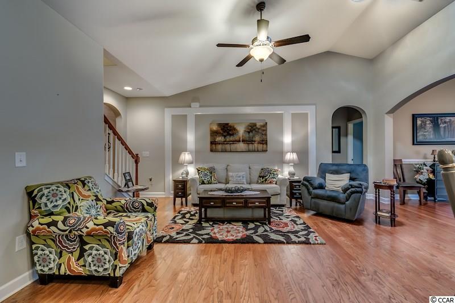
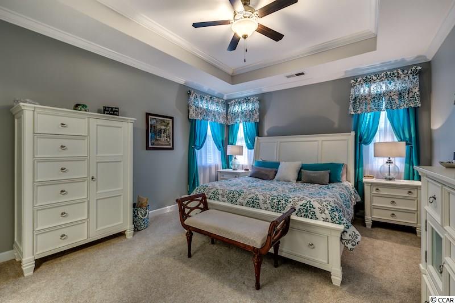
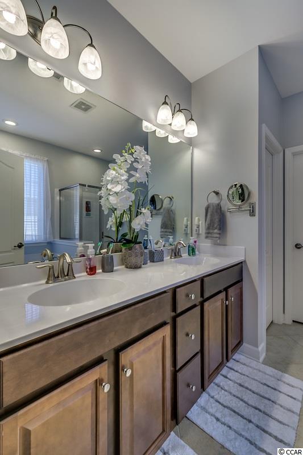
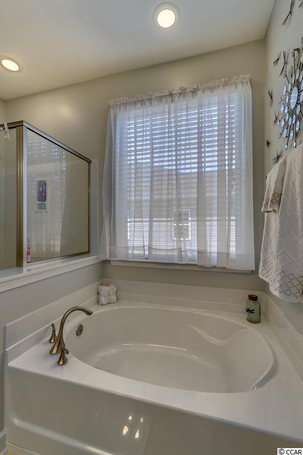
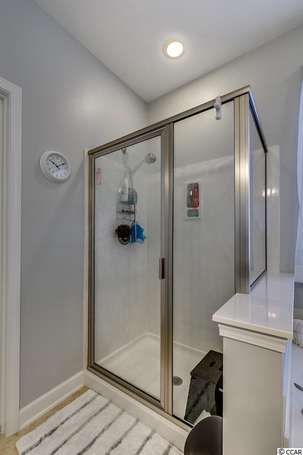
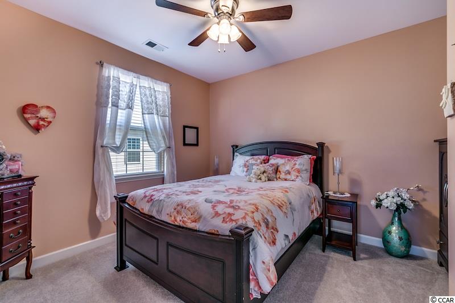
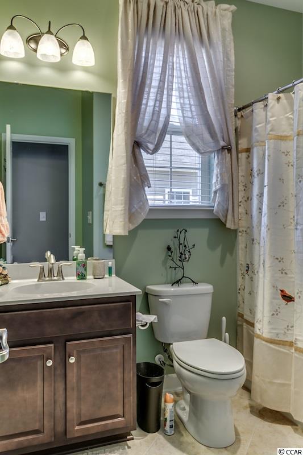
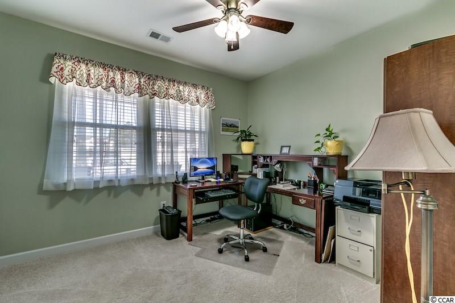
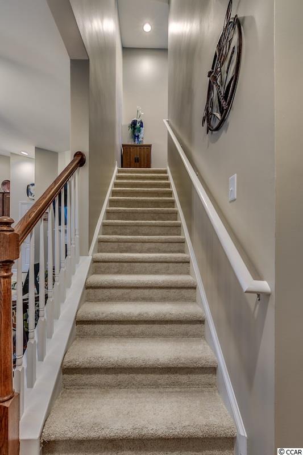
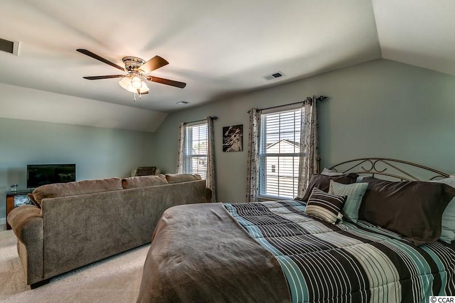
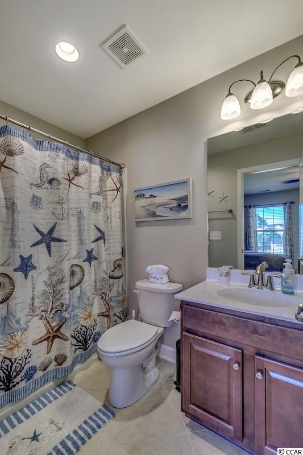
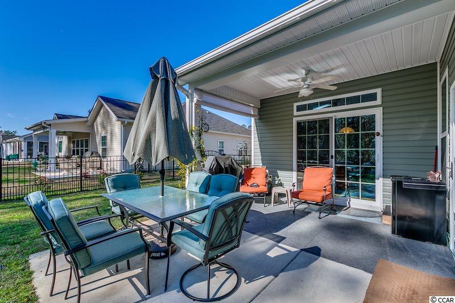
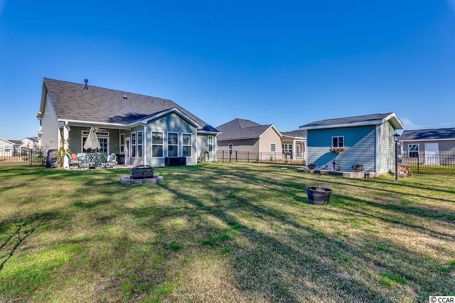
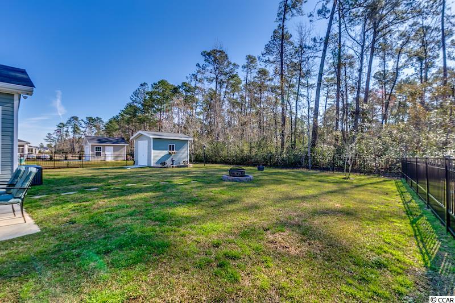
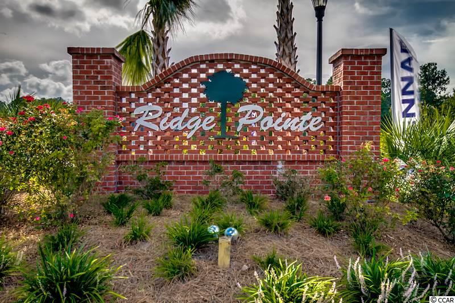
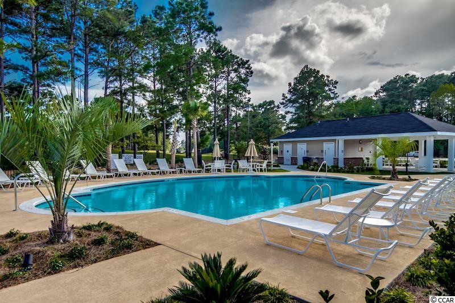
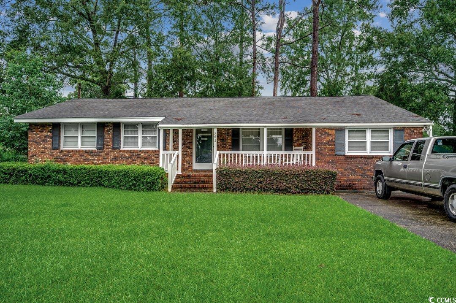
 MLS# 2418589
MLS# 2418589 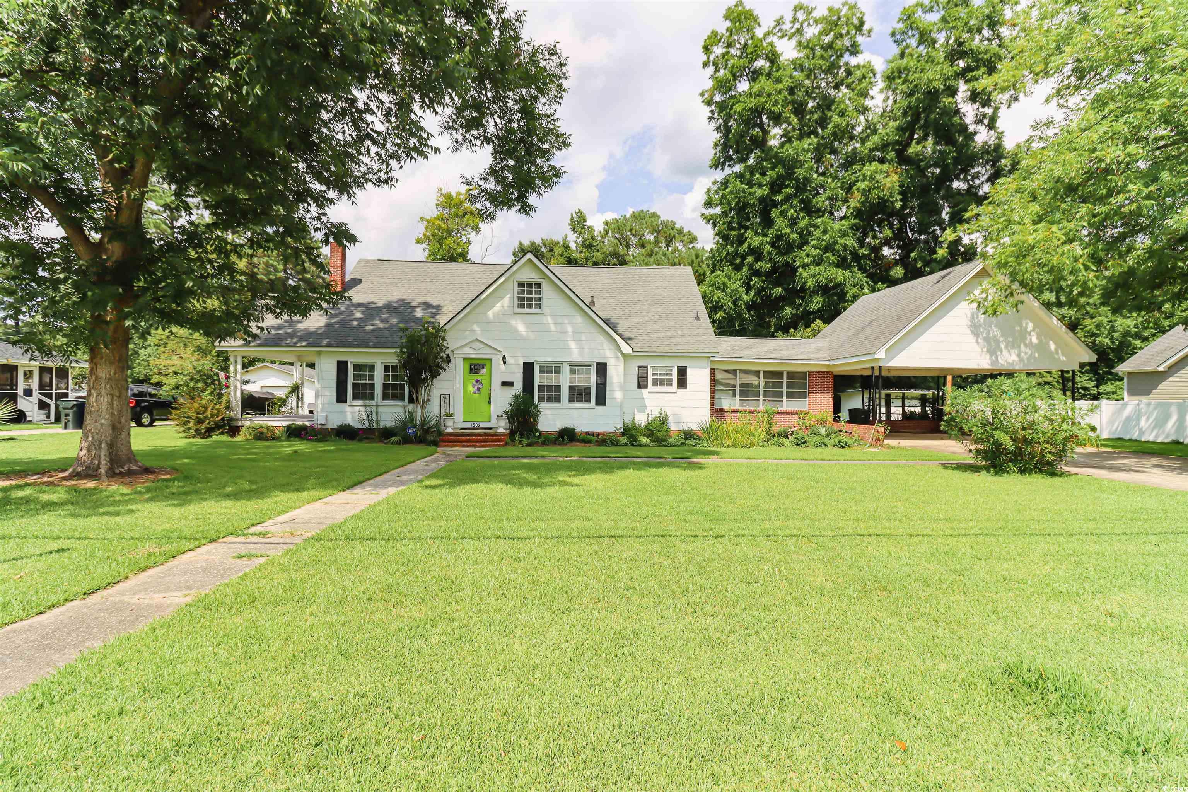
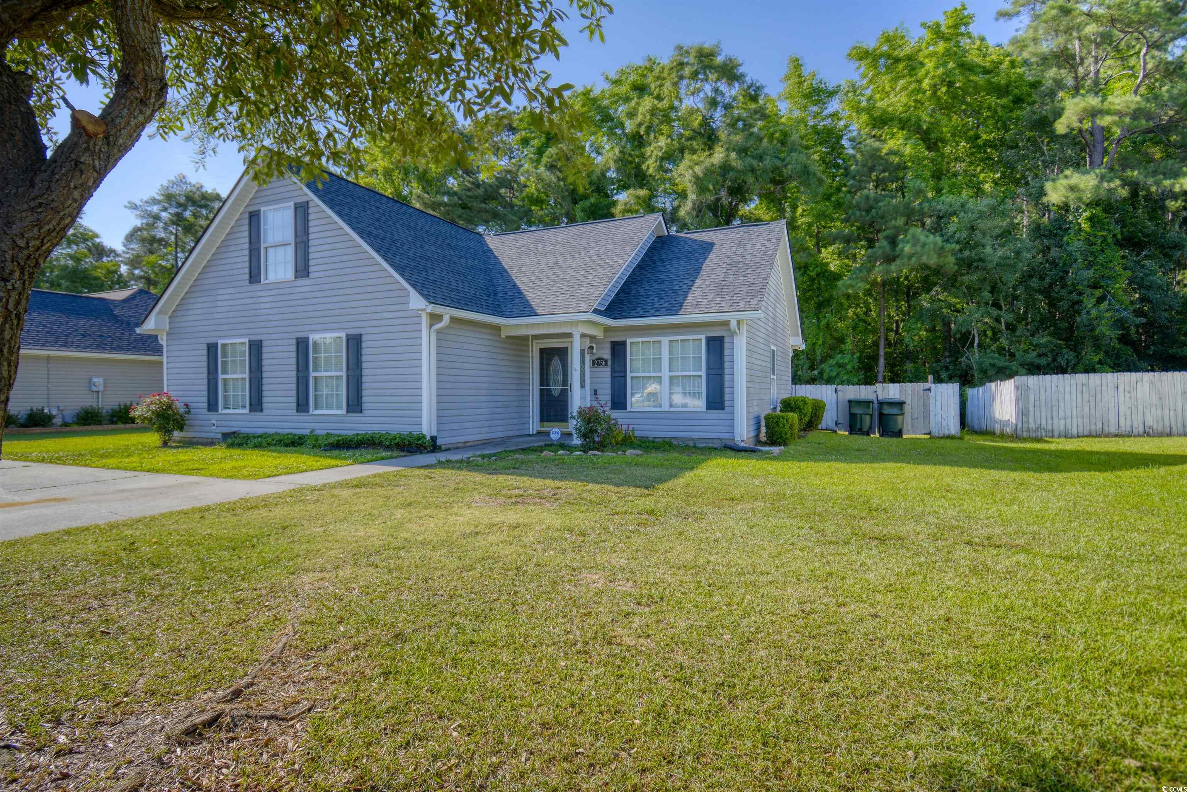
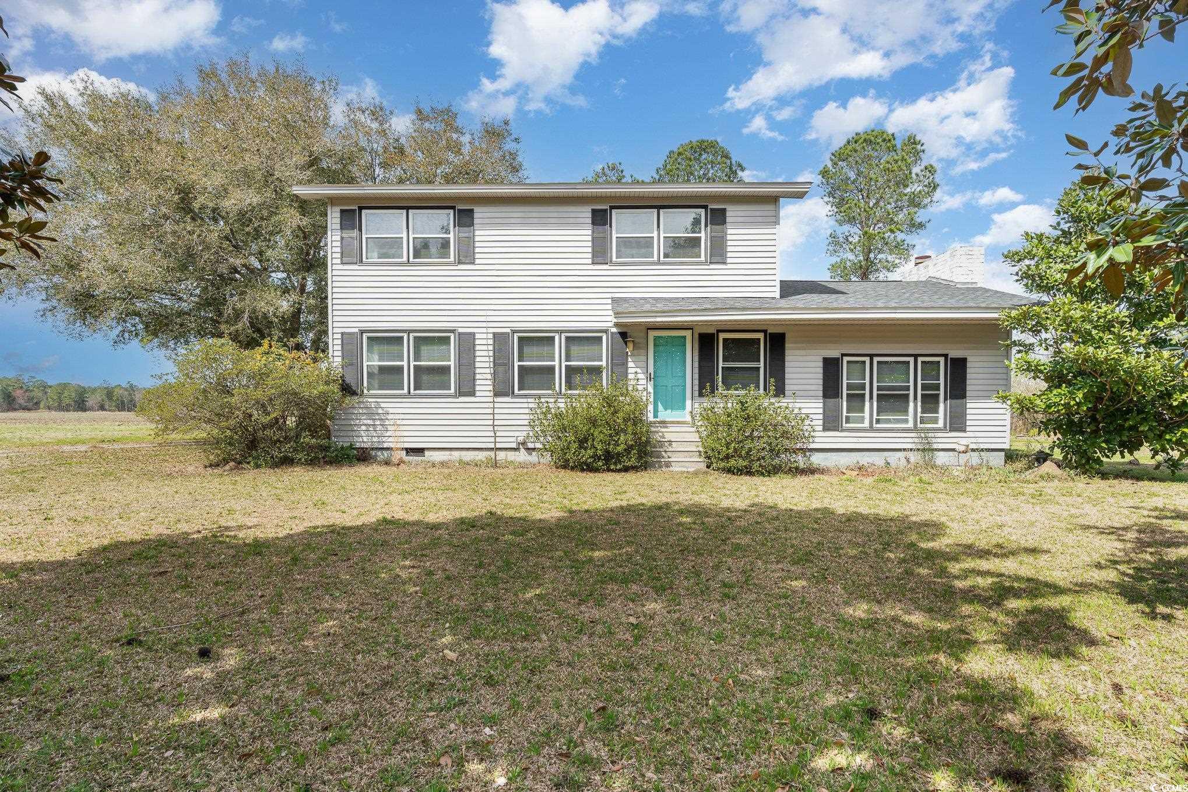
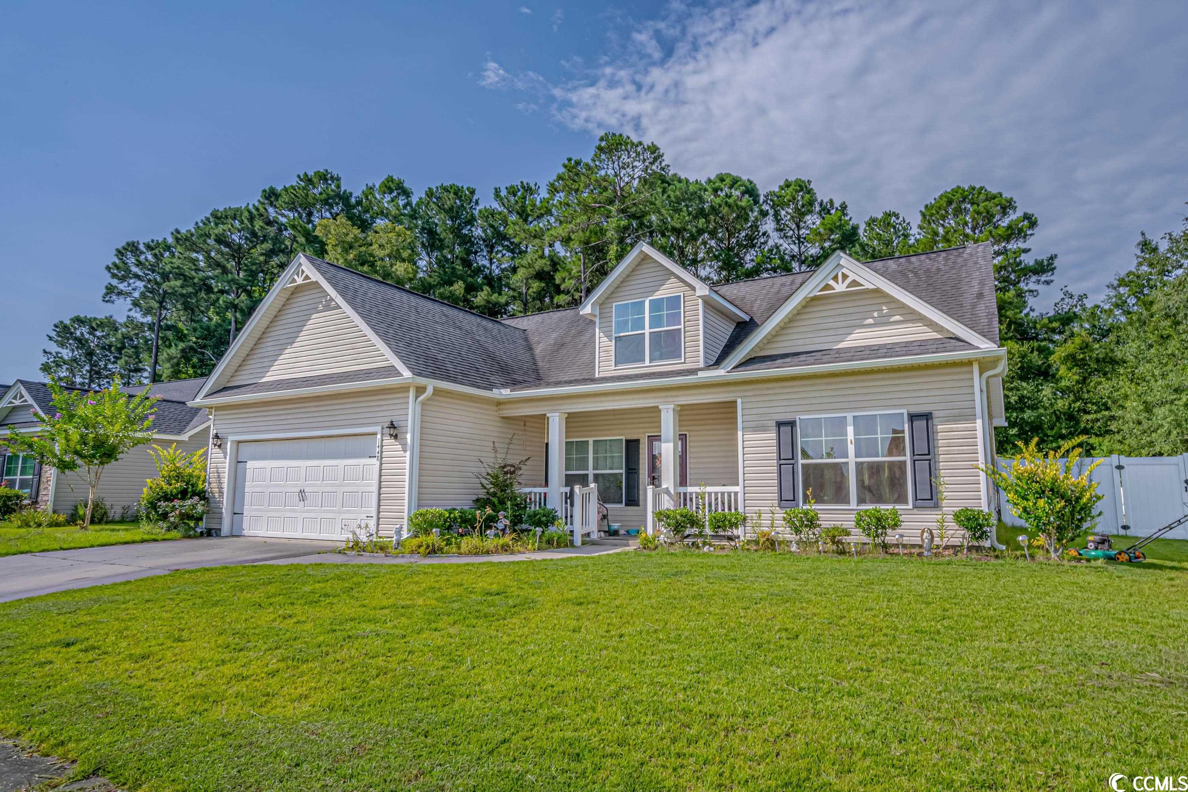
 Provided courtesy of © Copyright 2024 Coastal Carolinas Multiple Listing Service, Inc.®. Information Deemed Reliable but Not Guaranteed. © Copyright 2024 Coastal Carolinas Multiple Listing Service, Inc.® MLS. All rights reserved. Information is provided exclusively for consumers’ personal, non-commercial use,
that it may not be used for any purpose other than to identify prospective properties consumers may be interested in purchasing.
Images related to data from the MLS is the sole property of the MLS and not the responsibility of the owner of this website.
Provided courtesy of © Copyright 2024 Coastal Carolinas Multiple Listing Service, Inc.®. Information Deemed Reliable but Not Guaranteed. © Copyright 2024 Coastal Carolinas Multiple Listing Service, Inc.® MLS. All rights reserved. Information is provided exclusively for consumers’ personal, non-commercial use,
that it may not be used for any purpose other than to identify prospective properties consumers may be interested in purchasing.
Images related to data from the MLS is the sole property of the MLS and not the responsibility of the owner of this website.