Pawleys Island, SC 29585
- 4Beds
- 2Full Baths
- 1Half Baths
- 3,204SqFt
- 2001Year Built
- 0.26Acres
- MLS# 2404653
- Residential
- Detached
- Sold
- Approx Time on Market3 months, 4 days
- Area44a Pawleys Island Mainland
- CountyGeorgetown
- Subdivision Heritage Plantation
Overview
This lovely, traditional brick home located on the Waccamaw River/ Intracoastal Waterway boasts updated casual living with gorgeous evening sunsets. The home offers a remarkable level of privacy. Upon entering the two-story foyer with Palladian arched windows above the front door you will be naturally drawn to the outdoors from the foyer through the living room and out to the Carolina room. You will notice beautiful hardwood flooring spanning the living, dining and breakfast areas complemented by a formal dining to the right of the foyer. The inviting living room features a cozy wood-burning fireplace, providing the perfect gathering space for family and friends. Adjacent to it, the updated kitchen boasts stainless steel appliances, including a dishwasher, double oven, and cooktop, where you can watch the chef prepare home-cooked meals. The kitchen has rich wood cabinets that are complimented by dark granite counter tops and classic terra-cotta tile. The kitchen being the heart of the home is conveniently located between the formal dining area and the casual dining area looking out over the open deck perfect for grilling and entertaining. You can nestle yourself in nature from the stunning Carolina room/sun filled with natural light.The primary bedroom is conveniently located on the main floor just off of the main living area. The owners suite is a serenity retreat with an outside private deck, spacious bathroom and a ample sized walk-in closet The other bedrooms are all located on the 2nd floor providing for privacy to hosts and guests. Also located on the 2nd floor is a large game room with a deck overlooking the Waccamaw River and Heritage Plantation Marina also a perfect spot for a coffee station and bar for guests. The game room will be a great space for hosting ""game"" watching indoor and outdoors! You are sure to spot an Egret or Eagle while enjoying the comforts of a wine cooler, sink and wet bar. Also, upstairs are two private guest rooms, a full bath and a large bonus room! All new paint in each bedroom and throughout the home with a serene palate to enhance and encourage tranquility. With so many community activities for every age and stage you will find yourself entertained as much or as little as you choose. Activities include Pickle Ball, Game nights, Card playing, golf, 75 ft swimming pool, tennis, fitness club, hot tub, marina with large party deck overlooking the Intra-coastal waterway and so much more. For the boating enthusiast, there are wet slips, a ramp and dry storage. The Golf at Heritage is second to none! These homeowners spared no expense preparing this home for the next proud owners including adding a new roof , (50 year shingles January 2024), new crawlspace dehumidifier, termite baiting system and protection plan lifetime warranty with annual renewal and transferable. The final touches were to add cabinetry and countertops in the garage to capitalize on the space and use of the specious garage. This is a must see, must feel experience. Public Remarks: A 2,500 lender credit is available and will be applied towards the buyers closing costs and prepaids if the buyer chooses to use the sellers preferred lender, Nicolle Gainey with Shelter Lending Services. This credit is in addition to any negotiated seller concessions. Mandatory Contract Verbiage: If buyer uses Shelter Lending Services, Shelter Lending Services will contribute 2,500 dollars. This contribution from Shelter Lending Services will be reflected on the settlement statement as a Lender Credit and applied towards buyers closing costs. This credit is in addition to any negotiated seller concessions.
Sale Info
Listing Date: 02-23-2024
Sold Date: 05-28-2024
Aprox Days on Market:
3 month(s), 4 day(s)
Listing Sold:
5 month(s), 15 day(s) ago
Asking Price: $895,000
Selling Price: $875,000
Price Difference:
Reduced By $20,000
Agriculture / Farm
Grazing Permits Blm: ,No,
Horse: No
Grazing Permits Forest Service: ,No,
Grazing Permits Private: ,No,
Irrigation Water Rights: ,No,
Farm Credit Service Incl: ,No,
Crops Included: ,No,
Association Fees / Info
Hoa Frequency: Monthly
Hoa Fees: 234
Hoa: 1
Hoa Includes: AssociationManagement, CommonAreas, CableTV, Internet, LegalAccounting, Pools, RecreationFacilities, Security
Community Features: Clubhouse, Gated, RecreationArea, TennisCourts, Golf, LongTermRentalAllowed, Pool
Assoc Amenities: Clubhouse, Gated, OwnerAllowedMotorcycle, Security, TennisCourts
Bathroom Info
Total Baths: 3.00
Halfbaths: 1
Fullbaths: 2
Bedroom Info
Beds: 4
Building Info
New Construction: No
Levels: Two
Year Built: 2001
Mobile Home Remains: ,No,
Zoning: Residentia
Style: Traditional
Construction Materials: BrickVeneer
Buyer Compensation
Exterior Features
Spa: No
Patio and Porch Features: RearPorch, Deck
Window Features: Skylights
Pool Features: Community, Indoor
Foundation: Crawlspace
Exterior Features: Deck, SprinklerIrrigation, Porch
Financial
Lease Renewal Option: ,No,
Garage / Parking
Parking Capacity: 5
Garage: Yes
Carport: No
Parking Type: Attached, TwoCarGarage, Garage, GarageDoorOpener
Open Parking: No
Attached Garage: Yes
Garage Spaces: 2
Green / Env Info
Green Energy Efficient: Doors, Windows
Interior Features
Floor Cover: Carpet, Tile, Wood
Door Features: InsulatedDoors
Fireplace: Yes
Laundry Features: WasherHookup
Furnished: Unfurnished
Interior Features: Fireplace, Skylights, WindowTreatments, BreakfastBar, BreakfastArea, EntranceFoyer, StainlessSteelAppliances, SolidSurfaceCounters
Appliances: DoubleOven, Dishwasher, Disposal, Microwave, Range, Refrigerator, Dryer, Washer
Lot Info
Lease Considered: ,No,
Lease Assignable: ,No,
Acres: 0.26
Land Lease: No
Lot Description: NearGolfCourse, IrregularLot, OutsideCityLimits
Misc
Pool Private: No
Offer Compensation
Other School Info
Property Info
County: Georgetown
View: No
Senior Community: No
Stipulation of Sale: None
View: Intercoastal
Property Sub Type Additional: Detached
Property Attached: No
Security Features: GatedCommunity, SmokeDetectors, SecurityService
Disclosures: CovenantsRestrictionsDisclosure,SellerDisclosure
Rent Control: No
Construction: Resale
Room Info
Basement: ,No,
Basement: CrawlSpace
Sold Info
Sold Date: 2024-05-28T00:00:00
Sqft Info
Building Sqft: 3920
Living Area Source: Owner
Sqft: 3204
Tax Info
Unit Info
Utilities / Hvac
Heating: Central, Electric
Electric On Property: No
Cooling: No
Utilities Available: CableAvailable, ElectricityAvailable, Other, PhoneAvailable, SewerAvailable, UndergroundUtilities, WaterAvailable
Heating: Yes
Water Source: Public
Waterfront / Water
Waterfront: No
Waterfront Features: IntracoastalAccess
Directions
Turn on to Beaumont Drive (next to Tidelands Ford/Lincoln) from Highway 17. Follow Beaumont Drive until you reach the stop sign at the intersection with Kings River Road. Turn right and follow Kings River Road until you see the main entrance to Heritage Plantation on the left. Follow Heritage Drive toward the Marina. Turn right at the second entrance to Portrush Loop. House will be on your left.Courtesy of The Litchfield Company Re Pi


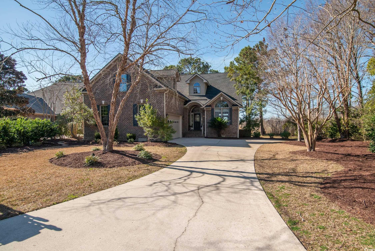
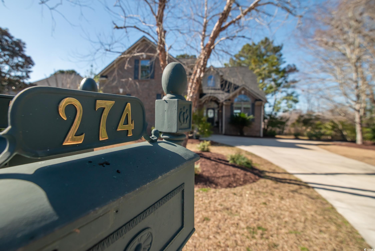
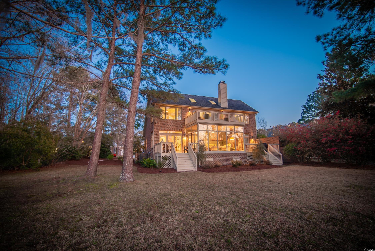
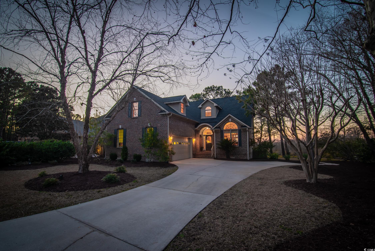
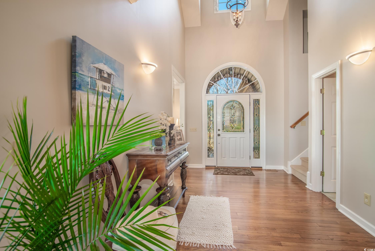
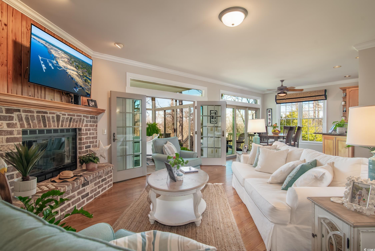
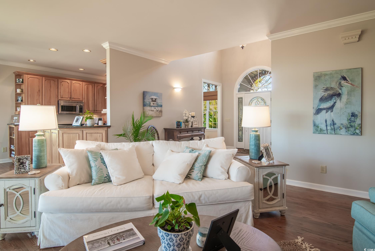
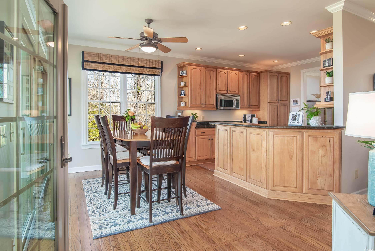
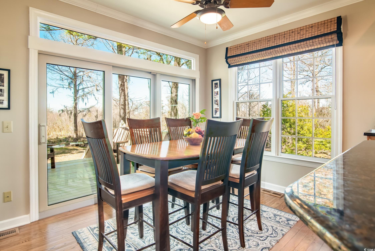
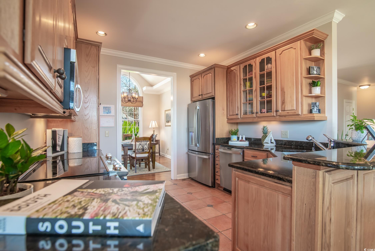
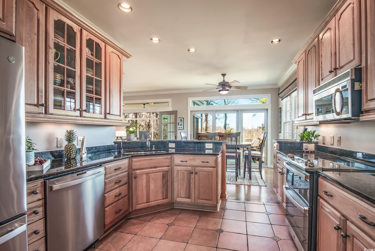
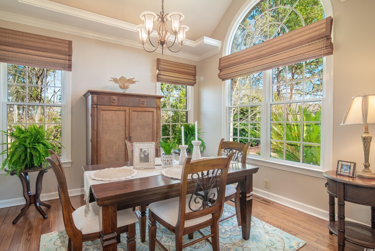
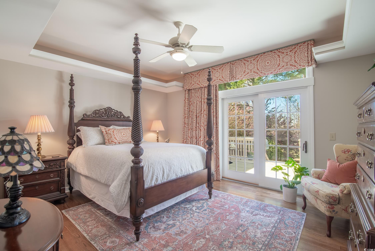
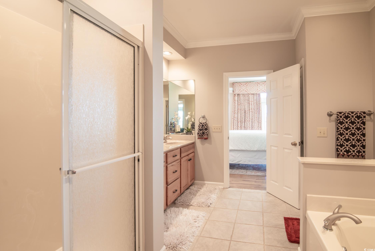
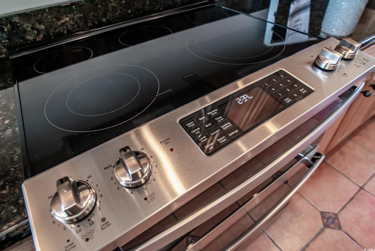
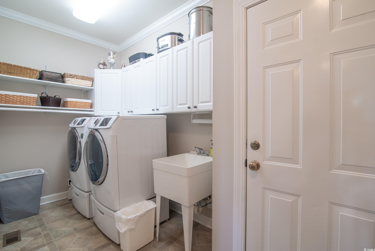
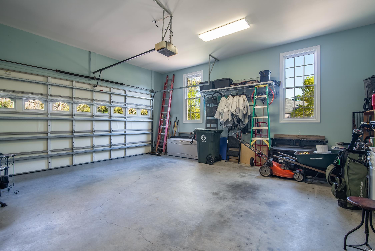
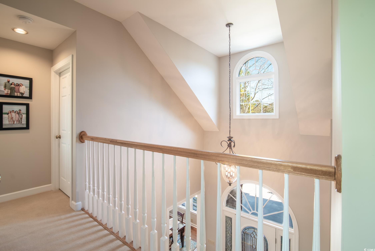
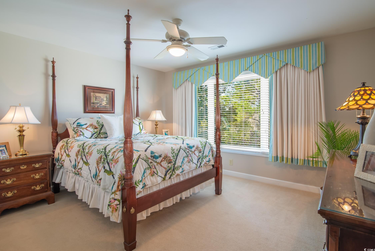
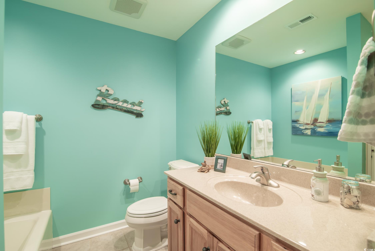
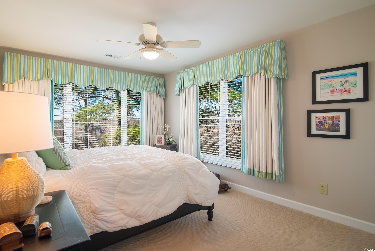
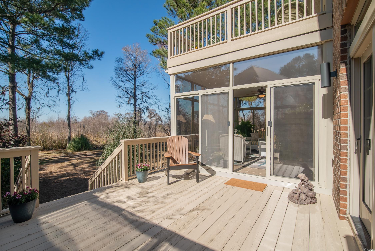
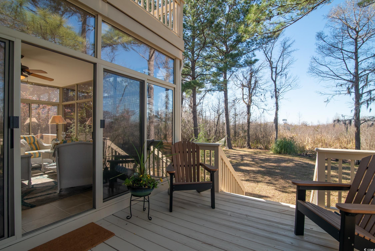
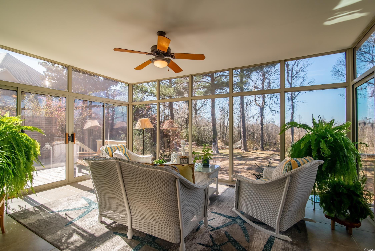
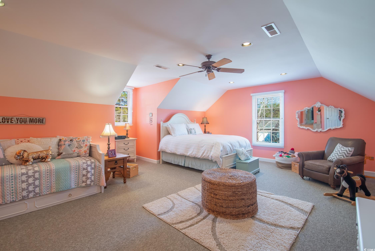
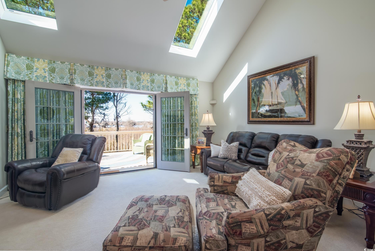
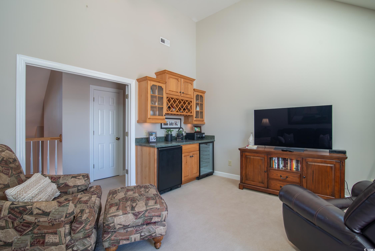
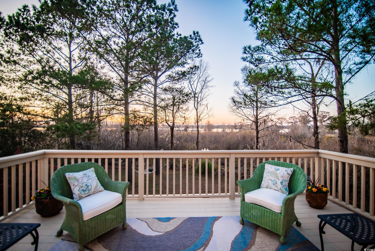
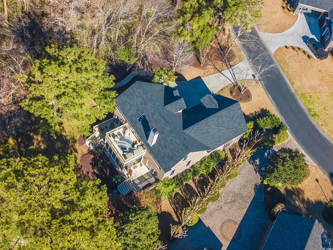
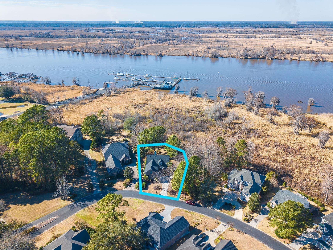
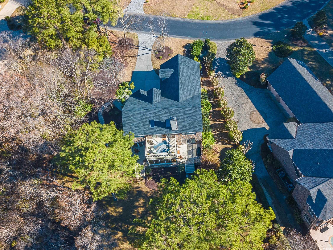
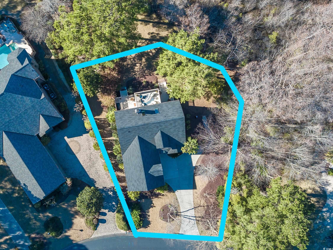
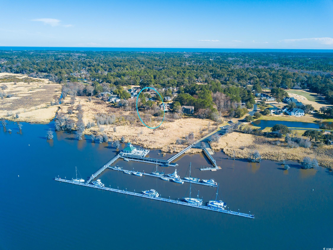
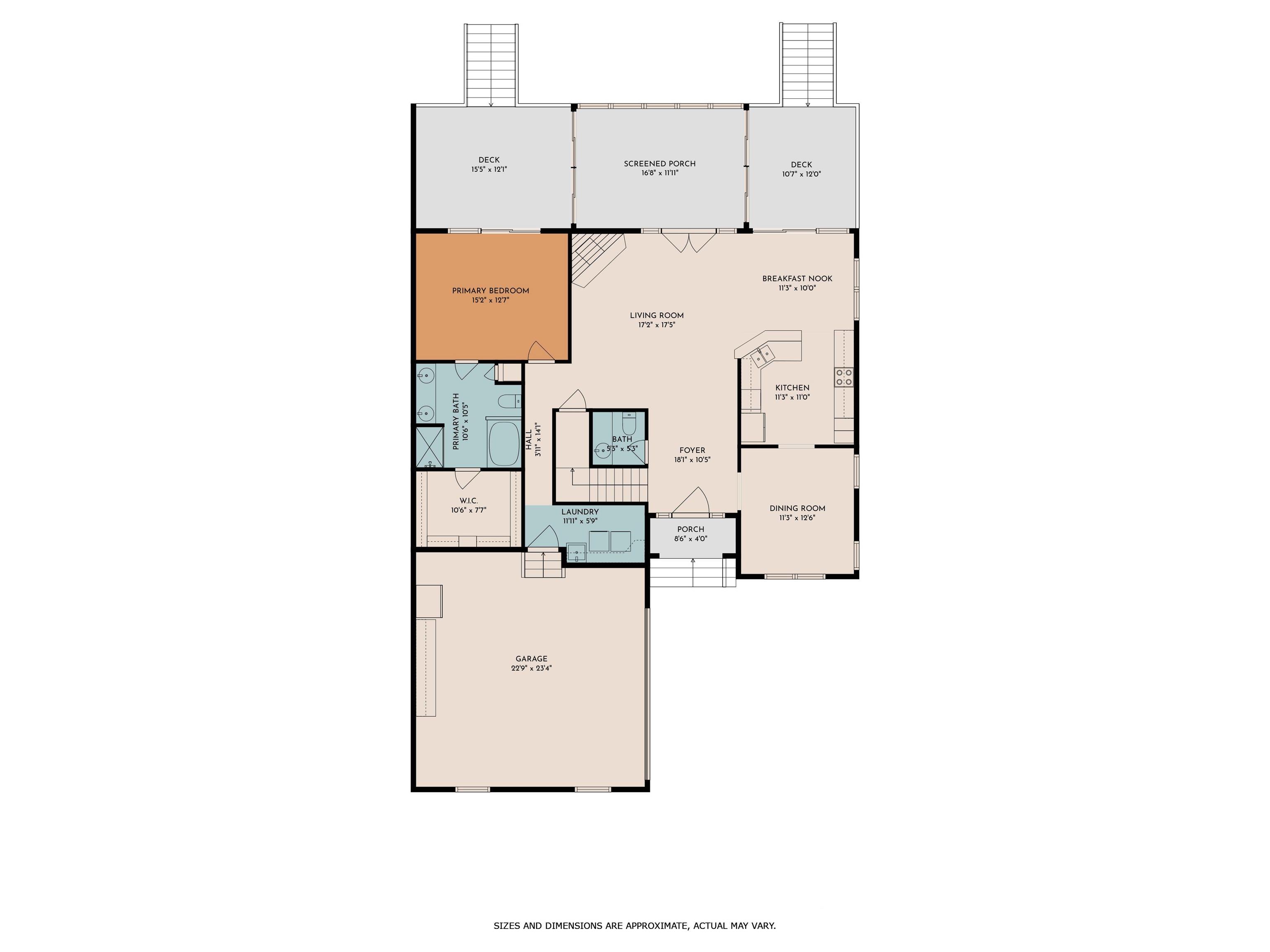
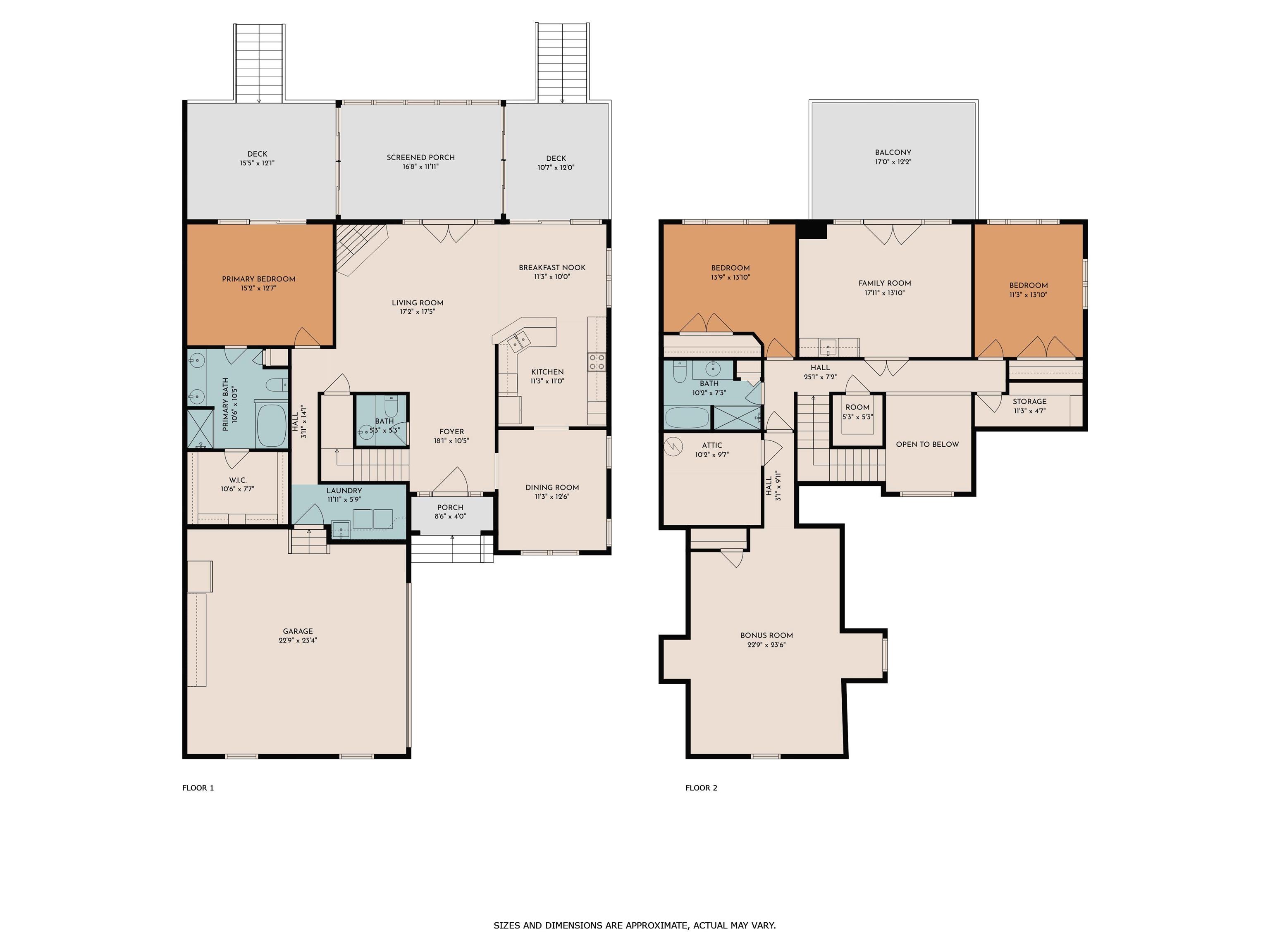
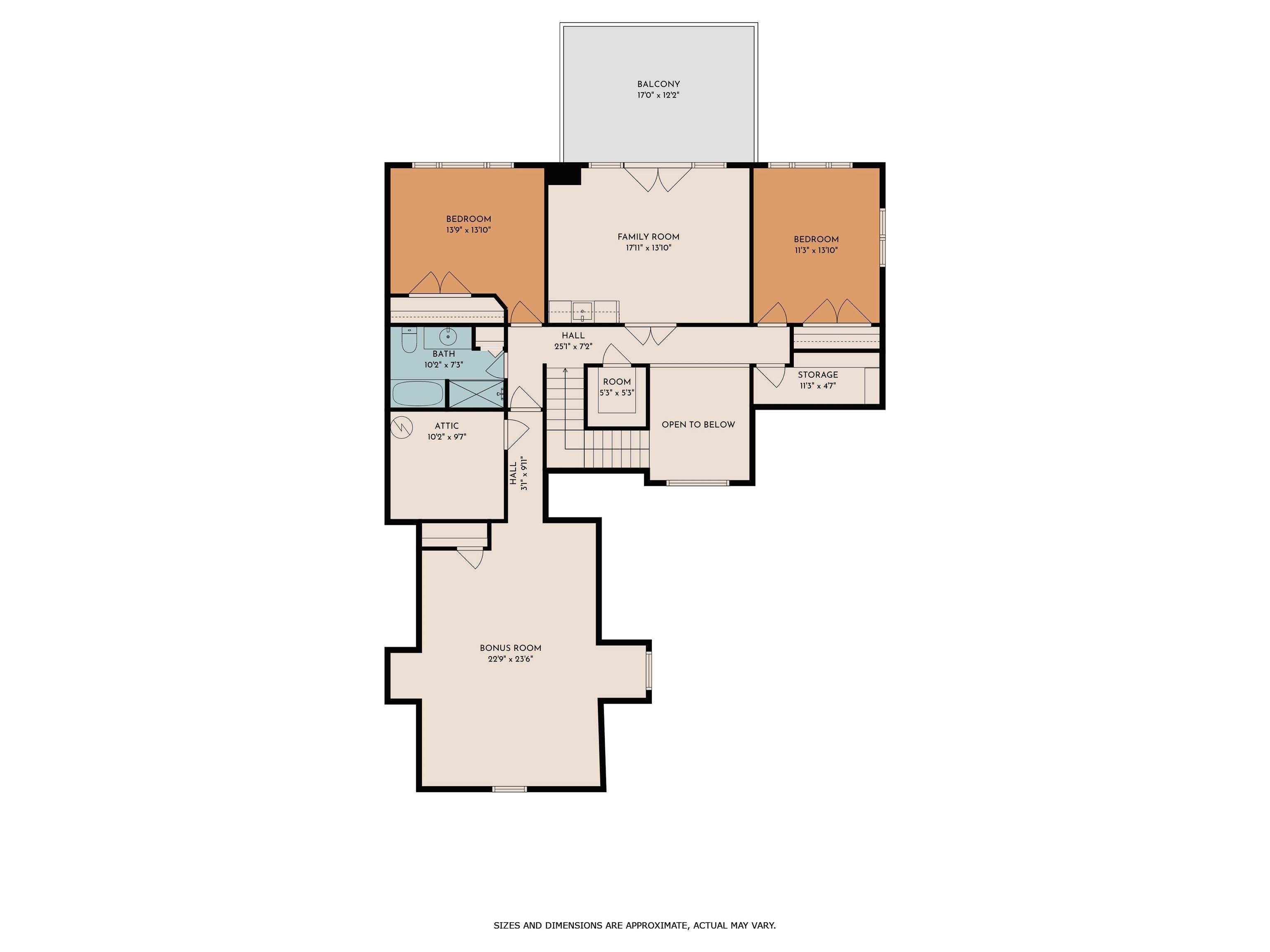
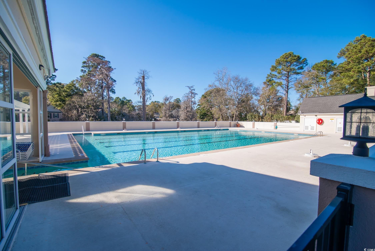
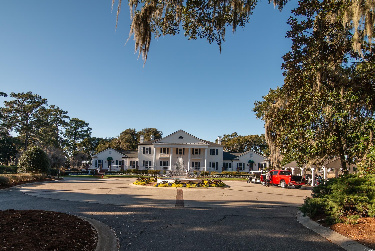
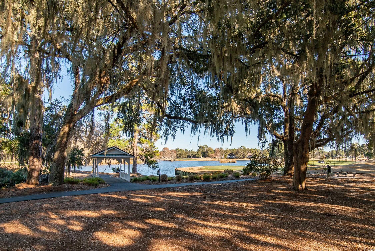
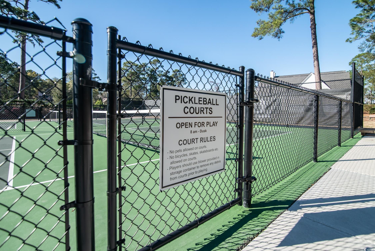
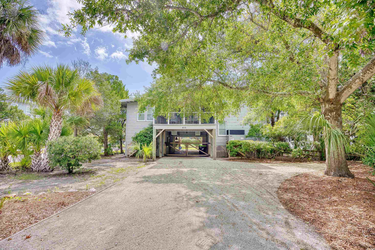
 MLS# 2417871
MLS# 2417871 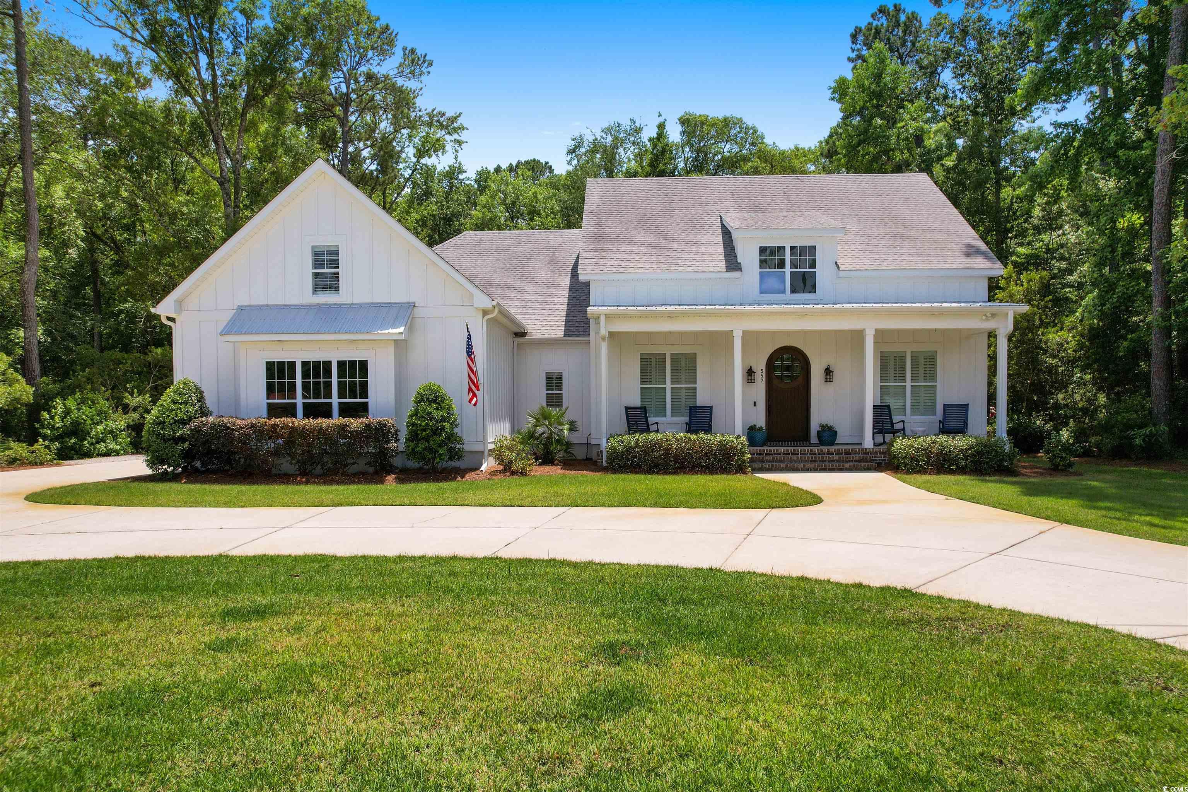
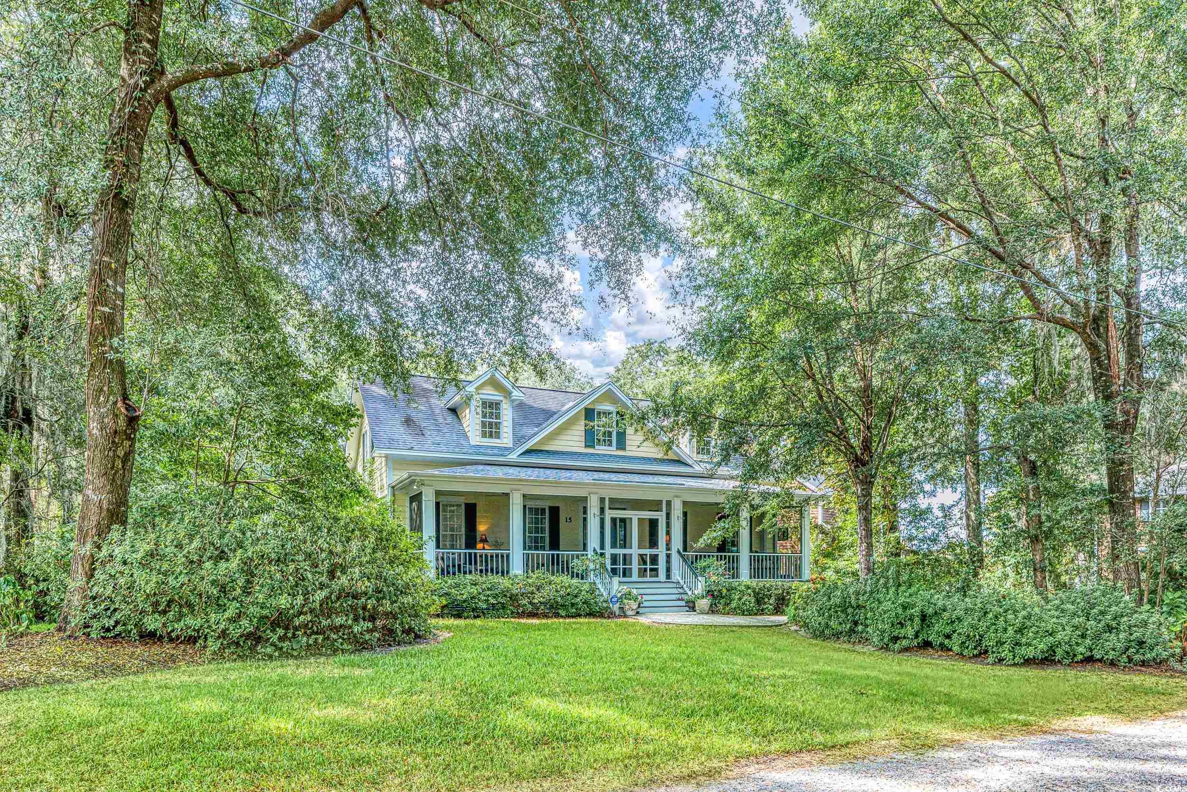
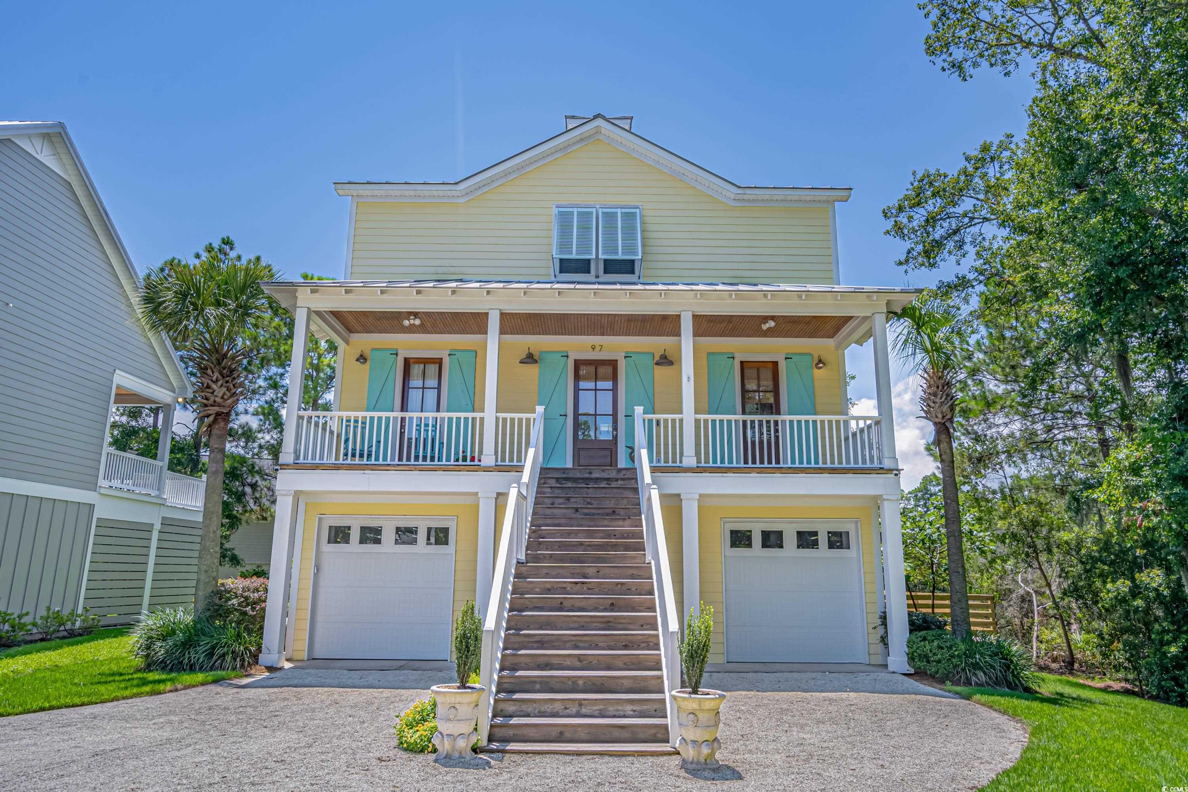
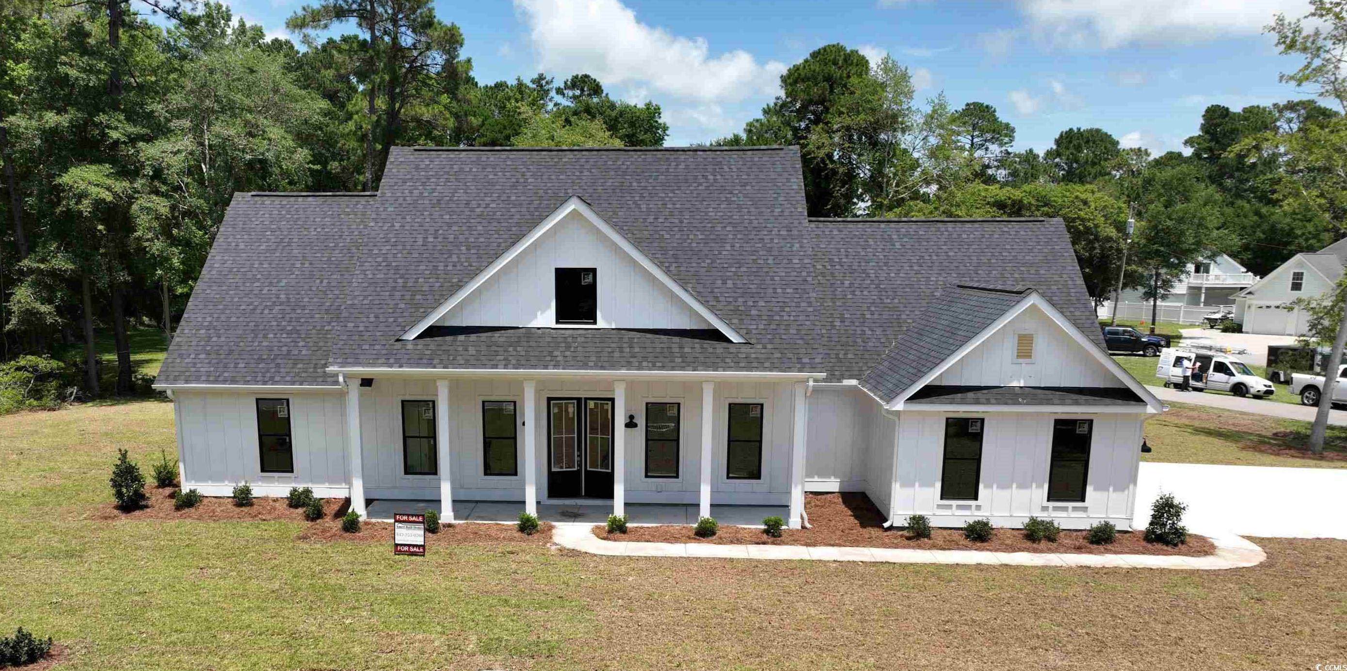
 Provided courtesy of © Copyright 2024 Coastal Carolinas Multiple Listing Service, Inc.®. Information Deemed Reliable but Not Guaranteed. © Copyright 2024 Coastal Carolinas Multiple Listing Service, Inc.® MLS. All rights reserved. Information is provided exclusively for consumers’ personal, non-commercial use,
that it may not be used for any purpose other than to identify prospective properties consumers may be interested in purchasing.
Images related to data from the MLS is the sole property of the MLS and not the responsibility of the owner of this website.
Provided courtesy of © Copyright 2024 Coastal Carolinas Multiple Listing Service, Inc.®. Information Deemed Reliable but Not Guaranteed. © Copyright 2024 Coastal Carolinas Multiple Listing Service, Inc.® MLS. All rights reserved. Information is provided exclusively for consumers’ personal, non-commercial use,
that it may not be used for any purpose other than to identify prospective properties consumers may be interested in purchasing.
Images related to data from the MLS is the sole property of the MLS and not the responsibility of the owner of this website.