Conway, SC 29526
- 3Beds
- 2Full Baths
- 1Half Baths
- 2,401SqFt
- 2015Year Built
- 0.38Acres
- MLS# 1914935
- Residential
- Detached
- Sold
- Approx Time on Market2 months, 1 day
- AreaConway Area--South of Conway Between 501 & Wacc. River
- CountyHorry
- Subdivision Ridge Pointe
Overview
**OPEN HOUSE Saturday, July 13th from 12:30 PM until 3 PM. Make plans to join us!** Beautifully well-maintained home in an established community, Ridge Pointe presents this newer home built in 2015 and was used only as a second home for the first two years. Its better than brand new as all the work has been done for you. Come and take a look, it is Move-in-Ready! This home has it all with loads of recent upgrades with the open concept Magnolia floor plan. Features include Oak Hardwood Floors, 42 Maple Cabinets, Granite Kitchen Counters, 18 Tile Floors, large nine foot Ceilings and Fans just to name a few of the homes upgrades. The lovely and inviting Foyer presents this ranch beauty and leads you to the spacious eat-in Kitchen with a Breakfast Nook & Breakfast Bar, Granite Counters with a large Cairn Kitchen Farm Sink and a built in Desk. But Wait! Theres More!! The large Great Room, with a Gas Fireplace, overlooks the 14x18 Carolina Room. More recent improvements include the Sun Room added on with a fan and electric heat. There is a Gas Grill hookup in the back yard for all those family and friends get-togethers! The automatic Irrigation System nurtures one of the largest manicured lawns in the neighborhood and backs up to the forever wild area. If you are looking for privacy, this is it! The spacious Master Bedroom Suite is the owners favorite rooms as it comes with a Sitting room, large walk-in His and Her Closets, the Master Bathroom has a Vanity, dual sinks with a Dressing Table, a Soaking Tub and a Walk-in Shower. Large windows offer natural lighting as well as two Solar Tubes all of which enhances the Living Room lighting. There are beautiful arched doorways within the home. There is a Laundry Room that will hold a full size Washer and Dryer. There is easy access to the 2-car Garage which also has a Utility Sink. There is so much to see. Make an appointment today to see this house and make it your home!
Sale Info
Listing Date: 07-09-2019
Sold Date: 09-11-2019
Aprox Days on Market:
2 month(s), 1 day(s)
Listing Sold:
5 Year(s), 1 month(s), 0 day(s) ago
Asking Price: $272,900
Selling Price: $268,000
Price Difference:
Reduced By $4,900
Agriculture / Farm
Grazing Permits Blm: ,No,
Horse: No
Grazing Permits Forest Service: ,No,
Grazing Permits Private: ,No,
Irrigation Water Rights: ,No,
Farm Credit Service Incl: ,No,
Crops Included: ,No,
Association Fees / Info
Hoa Frequency: Monthly
Hoa Fees: 64
Hoa: 1
Hoa Includes: AssociationManagement, CommonAreas, LegalAccounting, Pools, Trash
Community Features: Pool
Assoc Amenities: Pool
Bathroom Info
Total Baths: 3.00
Halfbaths: 1
Fullbaths: 2
Bedroom Info
Beds: 3
Building Info
New Construction: No
Levels: One
Year Built: 2015
Mobile Home Remains: ,No,
Zoning: RES
Style: Ranch
Construction Materials: BrickVeneer, VinylSiding, WoodFrame
Buyer Compensation
Exterior Features
Spa: No
Patio and Porch Features: RearPorch, FrontPorch, Patio
Window Features: Skylights, StormWindows
Pool Features: Association, Community
Foundation: Slab
Exterior Features: SprinklerIrrigation, Porch, Patio
Financial
Lease Renewal Option: ,No,
Garage / Parking
Parking Capacity: 4
Garage: Yes
Carport: No
Parking Type: Attached, Garage, TwoCarGarage, GarageDoorOpener
Open Parking: No
Attached Garage: Yes
Garage Spaces: 2
Green / Env Info
Green Energy Efficient: Doors, Windows
Interior Features
Floor Cover: Tile, Wood
Door Features: InsulatedDoors, StormDoors
Fireplace: Yes
Laundry Features: WasherHookup
Furnished: Unfurnished
Interior Features: Fireplace, Other, Skylights, WindowTreatments, BreakfastBar, BreakfastArea, EntranceFoyer, KitchenIsland, StainlessSteelAppliances, SolidSurfaceCounters
Appliances: Dishwasher, Disposal, Microwave, Range, Refrigerator, Dryer, Washer
Lot Info
Lease Considered: ,No,
Lease Assignable: ,No,
Acres: 0.38
Lot Size: 80x222x81x211
Land Lease: No
Lot Description: OutsideCityLimits, Rectangular
Misc
Pool Private: No
Offer Compensation
Other School Info
Property Info
County: Horry
View: No
Senior Community: No
Stipulation of Sale: None
Property Sub Type Additional: Detached
Property Attached: No
Security Features: SmokeDetectors
Disclosures: CovenantsRestrictionsDisclosure,SellerDisclosure
Rent Control: No
Construction: Resale
Room Info
Basement: ,No,
Sold Info
Sold Date: 2019-09-11T00:00:00
Sqft Info
Building Sqft: 3001
Sqft: 2401
Tax Info
Tax Legal Description: RidgePointe Sect 3, LT186
Unit Info
Utilities / Hvac
Heating: Central, Electric, Gas
Cooling: CentralAir
Electric On Property: No
Cooling: Yes
Utilities Available: CableAvailable, ElectricityAvailable, NaturalGasAvailable, PhoneAvailable, SewerAvailable, UndergroundUtilities, WaterAvailable
Heating: Yes
Water Source: Public
Waterfront / Water
Waterfront: No
Directions
From Myrtle Beach take 501 or 544 to Singleton Road to Talley Drive to Ridge Point Drive to the property at 273 Ridge Point.Courtesy of Beach & Forest Realty


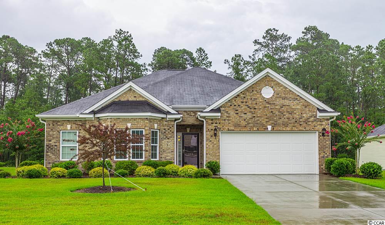
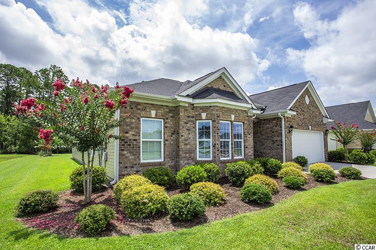
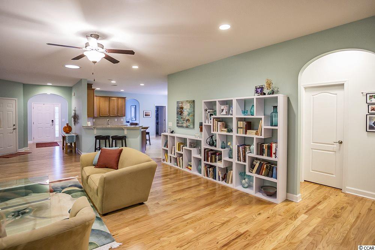
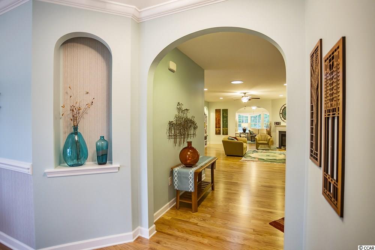
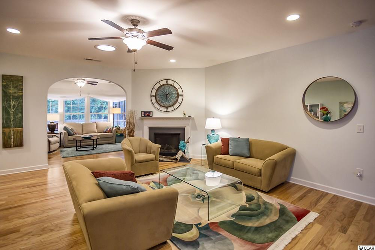
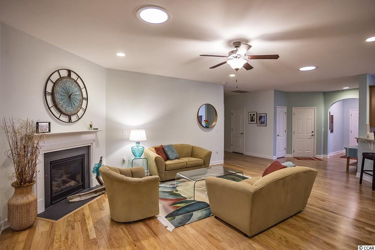
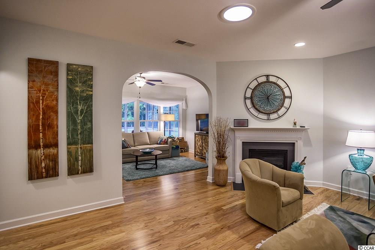
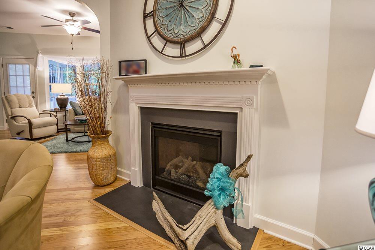
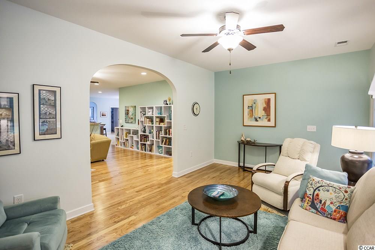
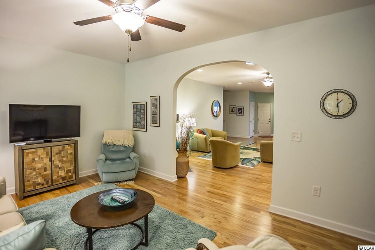
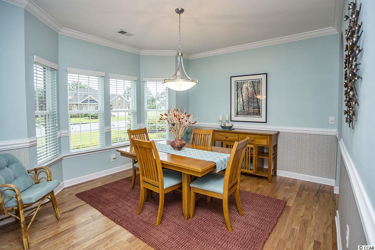
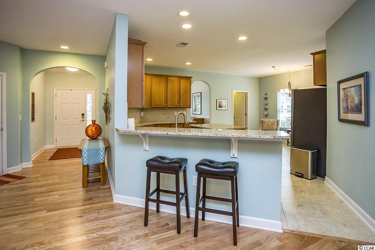
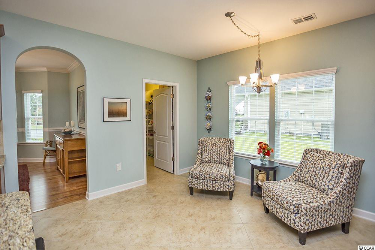
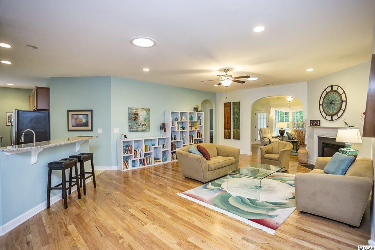
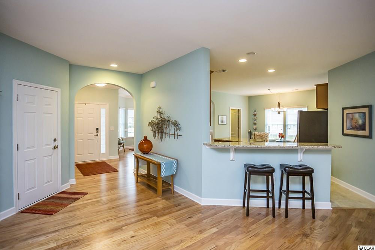
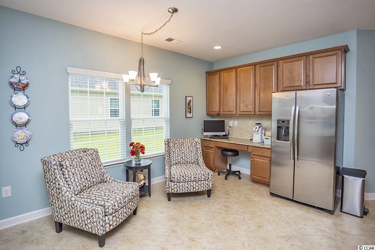
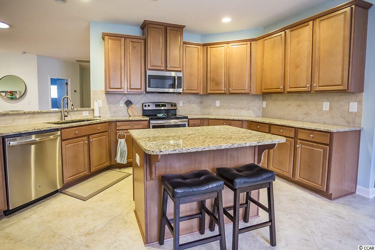
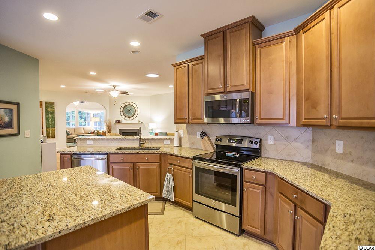
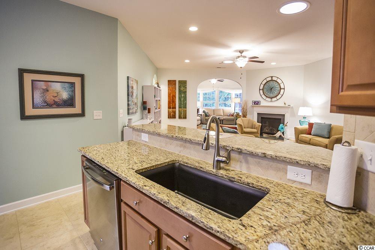
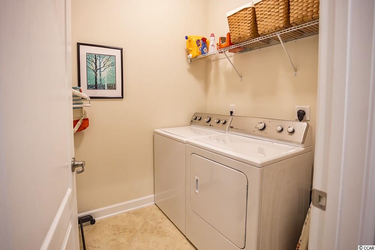
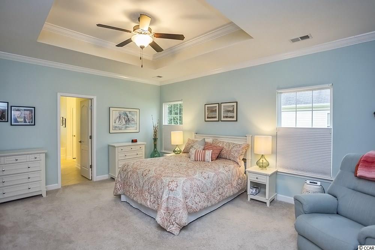
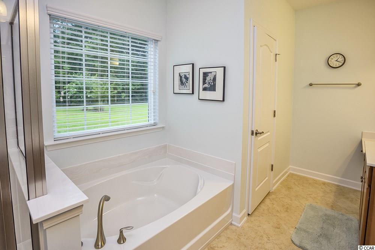
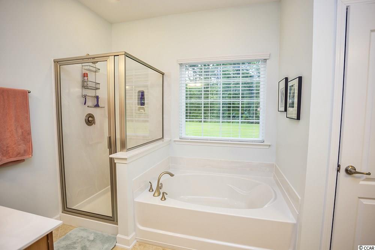
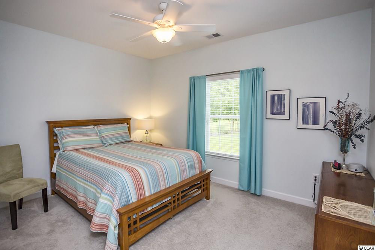
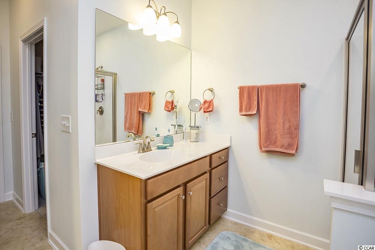
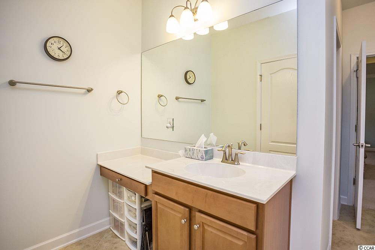
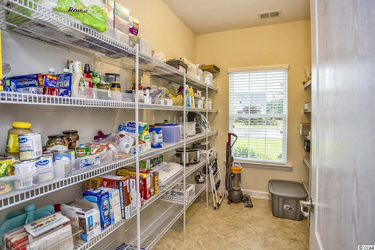
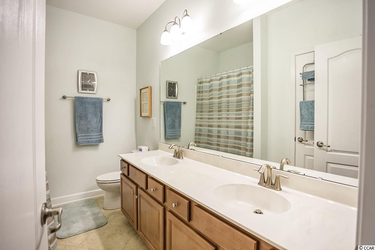
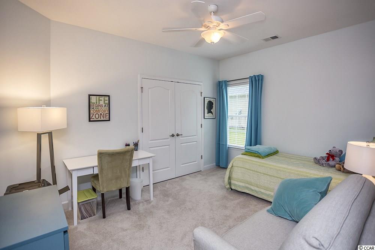
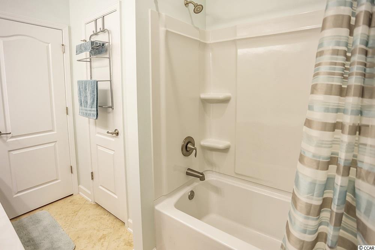
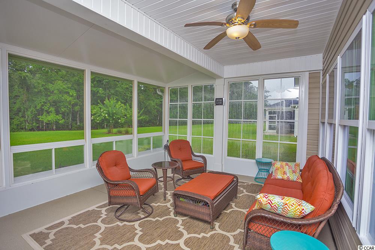
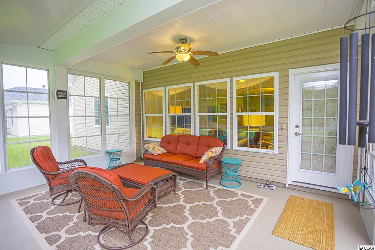
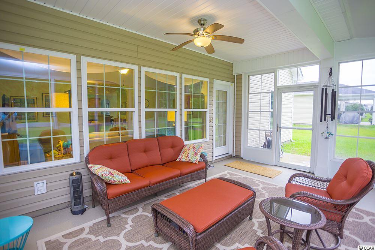
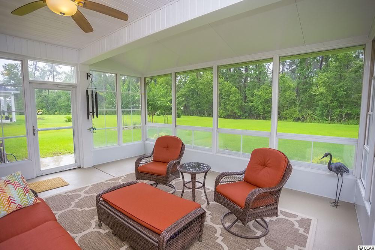
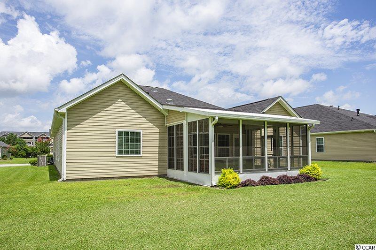
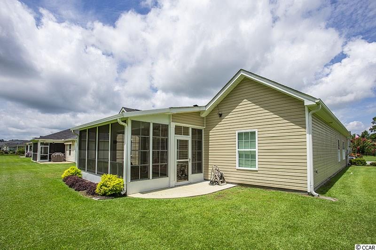
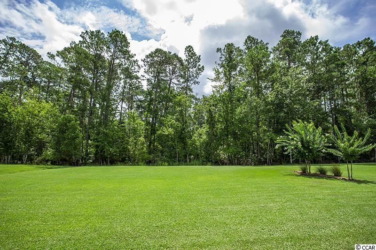
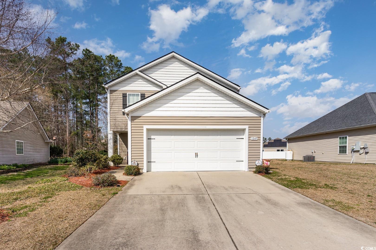
 MLS# 2417920
MLS# 2417920 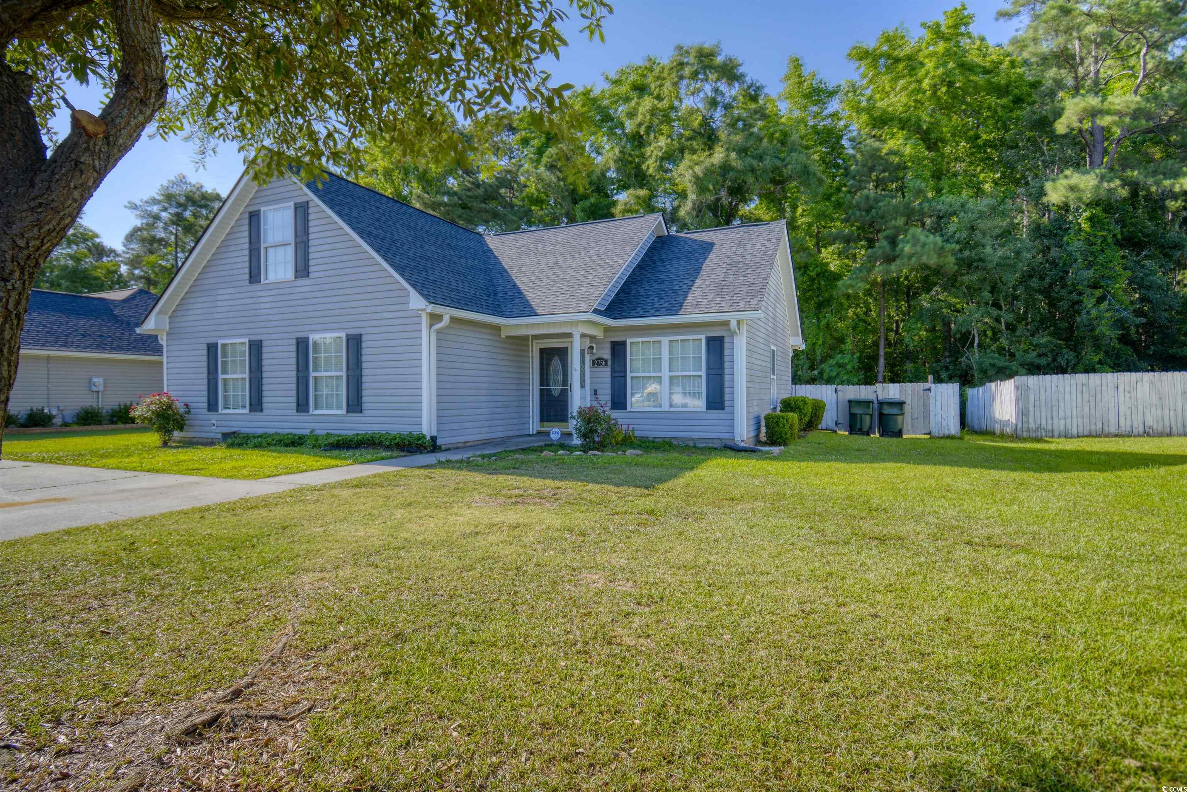
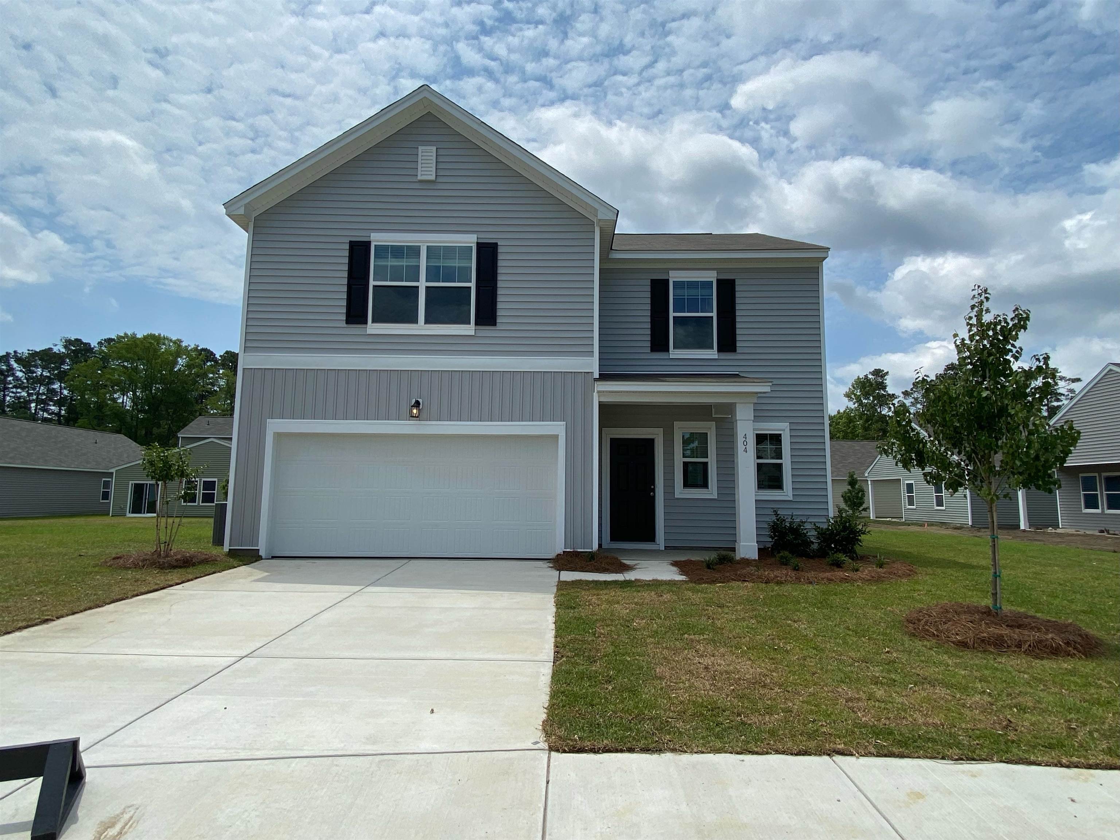
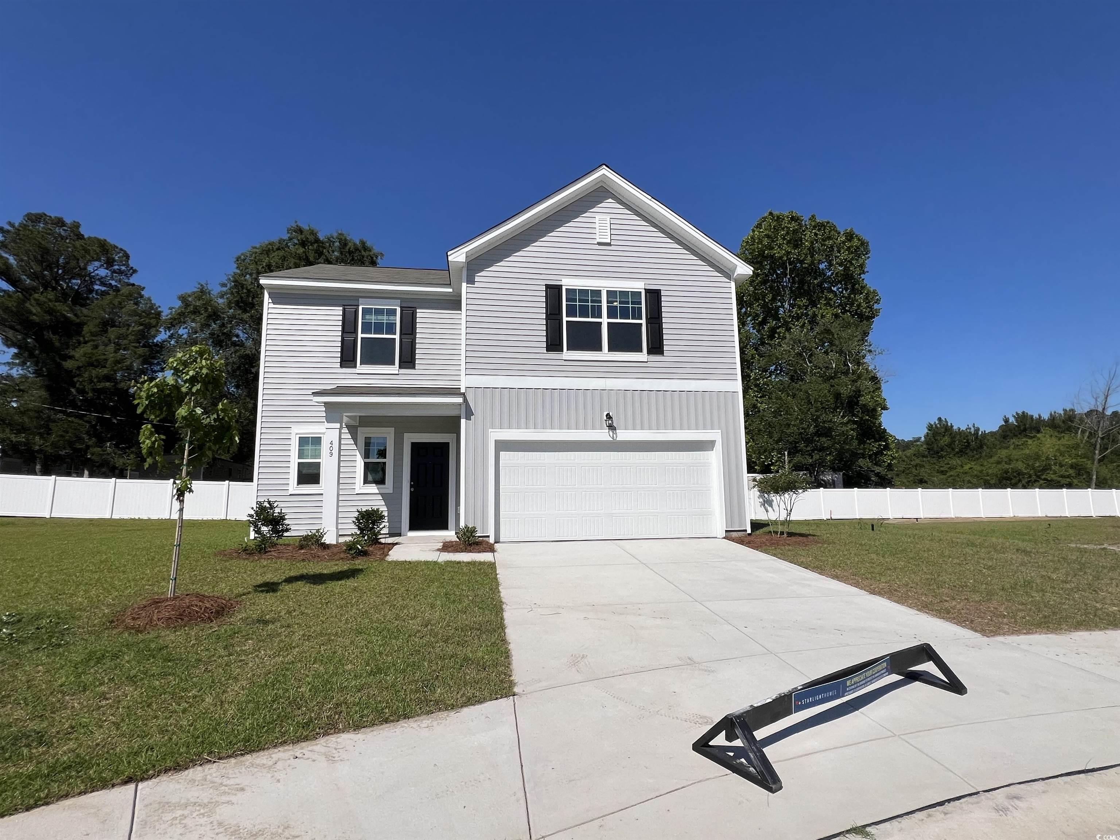
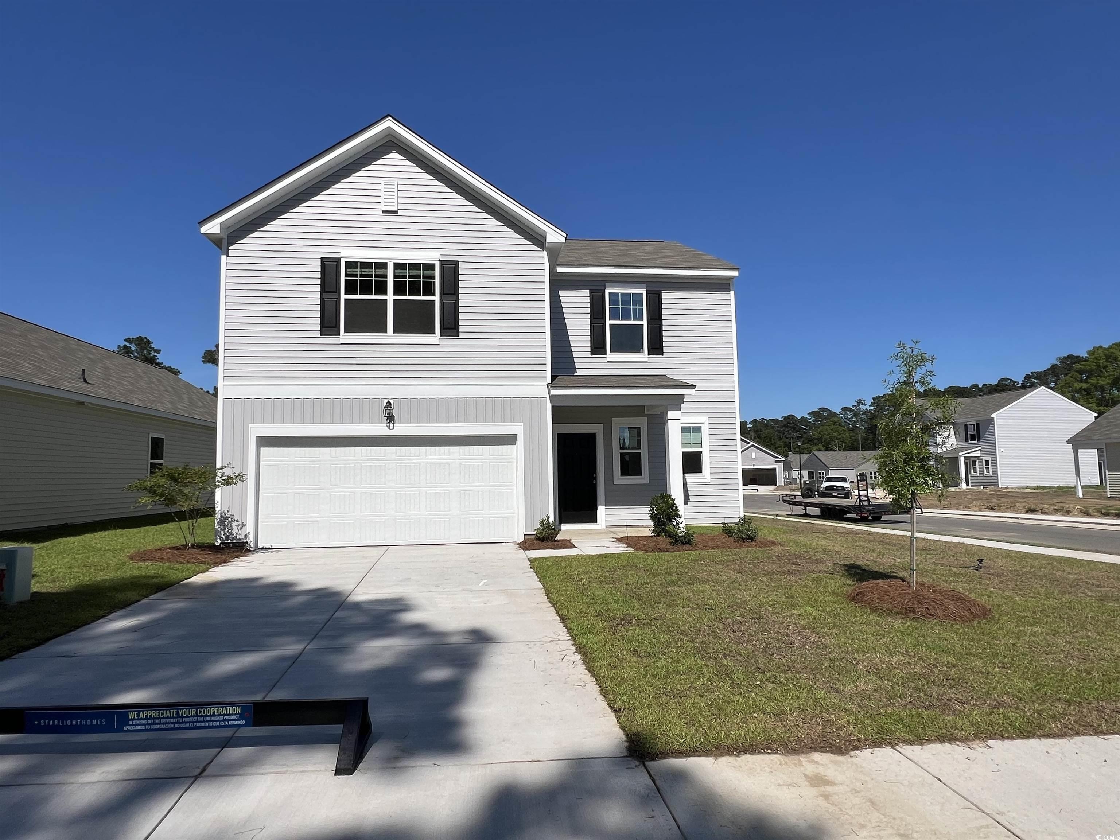
 Provided courtesy of © Copyright 2024 Coastal Carolinas Multiple Listing Service, Inc.®. Information Deemed Reliable but Not Guaranteed. © Copyright 2024 Coastal Carolinas Multiple Listing Service, Inc.® MLS. All rights reserved. Information is provided exclusively for consumers’ personal, non-commercial use,
that it may not be used for any purpose other than to identify prospective properties consumers may be interested in purchasing.
Images related to data from the MLS is the sole property of the MLS and not the responsibility of the owner of this website.
Provided courtesy of © Copyright 2024 Coastal Carolinas Multiple Listing Service, Inc.®. Information Deemed Reliable but Not Guaranteed. © Copyright 2024 Coastal Carolinas Multiple Listing Service, Inc.® MLS. All rights reserved. Information is provided exclusively for consumers’ personal, non-commercial use,
that it may not be used for any purpose other than to identify prospective properties consumers may be interested in purchasing.
Images related to data from the MLS is the sole property of the MLS and not the responsibility of the owner of this website.