Myrtle Beach, SC 29575
- 3Beds
- 1Full Baths
- 1Half Baths
- 880SqFt
- 1970Year Built
- 0.00Acres
- MLS# 2211947
- Residential
- ManufacturedHome
- Sold
- Approx Time on Market6 days
- AreaMyrtle Beach Area--Includes Prestwick & Lakewood
- CountyHorry
- Subdivision Crystal Lake
Overview
Come ride your golf cart to the beach and Market Common from this lovely home located in Crystal Lake! This spacious open concept provides plenty of room for entertaining, and the kitchen features a movable island along with a pantry! The primary bedroom is quite large with an en-suite bathroom, which has a huge custom tile shower! This beautiful home has a split floor plan with an oversized stainless steel ceiling fan in the living room. The entire home has been freshly painted and a dishwasher was added. This Southern-style kitchen features a farmhouse sink and rustic shelving along with modern countertops. A barn door was recently installed as well. The owners are even offering a home warranty for extra peace of mind. The washer and dryer will convey. The big yard is fenced-in, so it's the perfect place for your furry friends to play. There's also an outdoor storage building where you can store all of your beach necessities. The large front porch is a great place to grill out with your friends. You can even fish, kayak, and paddleboard on the lake! There's a lot of space for you to enjoy your freedom, unlike most condos that are stacked on top of each other. Owners are allowed to have motorcycles, golf carts, and pets! You can also store a boat or an RV in your driveway if it will fit. This neighborhood is conveniently located close to Myrtle Beach State Park, Prestwick Country Club, and Lakewood Elementary. There's even a dog park right down the street! Lot rent includes cable TV with over 100 channels and trash pickup along with recycling. This is a very desirable location, and you don't want to miss out on this one! Schedule your showing today! Square footage is approximate and not guaranteed. Buyer is responsible for verification.
Sale Info
Listing Date: 05-27-2022
Sold Date: 06-03-2022
Aprox Days on Market:
6 day(s)
Listing Sold:
2 Year(s), 5 month(s), 13 day(s) ago
Asking Price: $79,900
Selling Price: $79,900
Price Difference:
Same as list price
Agriculture / Farm
Grazing Permits Blm: ,No,
Horse: No
Grazing Permits Forest Service: ,No,
Grazing Permits Private: ,No,
Irrigation Water Rights: ,No,
Farm Credit Service Incl: ,No,
Crops Included: ,No,
Association Fees / Info
Hoa Frequency: NotApplicable
Hoa: No
Hoa Includes: AssociationManagement, CommonAreas, CableTV, Recycling, Trash
Community Features: GolfCartsOK
Assoc Amenities: OwnerAllowedGolfCart, OwnerAllowedMotorcycle, PetRestrictions
Bathroom Info
Total Baths: 2.00
Halfbaths: 1
Fullbaths: 1
Bedroom Info
Beds: 3
Building Info
New Construction: No
Levels: One
Year Built: 1970
Mobile Home Remains: ,No,
Zoning: MHP, PDD
Style: MobileHome
Construction Materials: VinylSiding
Buyer Compensation
Exterior Features
Spa: No
Patio and Porch Features: FrontPorch
Foundation: Crawlspace
Exterior Features: Fence, Storage
Financial
Lease Renewal Option: ,No,
Garage / Parking
Parking Capacity: 2
Garage: No
Carport: No
Parking Type: Driveway, Boat, RVAccessParking
Open Parking: No
Attached Garage: No
Green / Env Info
Interior Features
Floor Cover: Carpet, Vinyl
Fireplace: No
Laundry Features: WasherHookup
Furnished: Unfurnished
Interior Features: SplitBedrooms, BedroomonMainLevel, KitchenIsland, StainlessSteelAppliances
Appliances: Dishwasher, Range, Refrigerator, Dryer, Washer
Lot Info
Lease Considered: ,No,
Lease Assignable: ,No,
Acres: 0.00
Land Lease: Yes
Lot Description: OutsideCityLimits
Misc
Pool Private: No
Pets Allowed: OwnerOnly, Yes
Body Type: SingleWide
Offer Compensation
Other School Info
Property Info
County: Horry
View: No
Senior Community: No
Stipulation of Sale: None
Property Sub Type Additional: ManufacturedHome,MobileHome
Property Attached: No
Disclosures: CovenantsRestrictionsDisclosure,SellerDisclosure
Rent Control: No
Construction: Resale
Room Info
Basement: ,No,
Basement: CrawlSpace
Sold Info
Sold Date: 2022-06-03T00:00:00
Sqft Info
Building Sqft: 1030
Living Area Source: Estimated
Sqft: 880
Tax Info
Unit Info
Utilities / Hvac
Heating: Central, Electric
Cooling: CentralAir
Electric On Property: No
Cooling: Yes
Utilities Available: CableAvailable, ElectricityAvailable, PhoneAvailable, SewerAvailable, WaterAvailable
Heating: Yes
Water Source: Public
Waterfront / Water
Waterfront: No
Directions
Take 544 towards the beach. Turn left onto Prestwick Club Dr. Turn right onto Hwy 396. Turn left onto Gemini Dr. Home will be the eighth one on your left.Courtesy of Cb Sea Coast Advantage Mi - Main Line: 843-650-0998


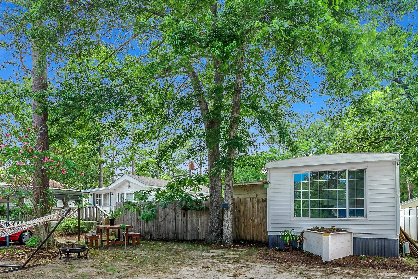
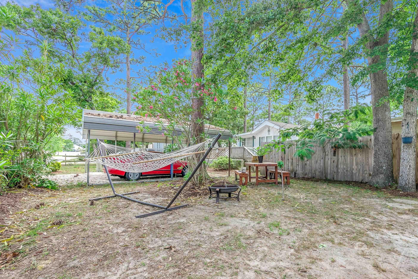
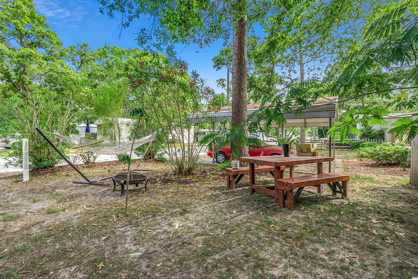
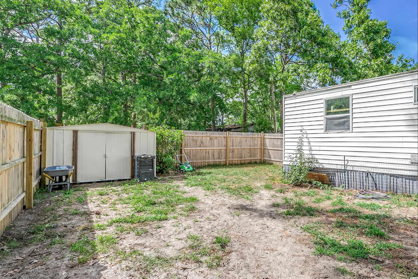
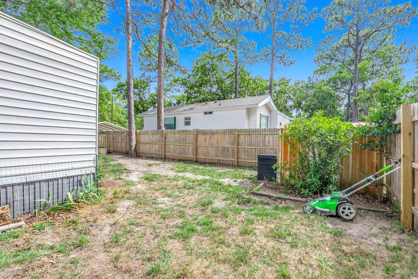
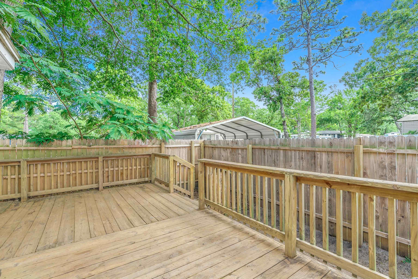
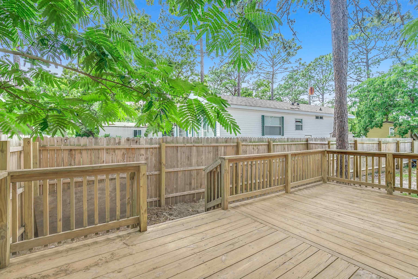
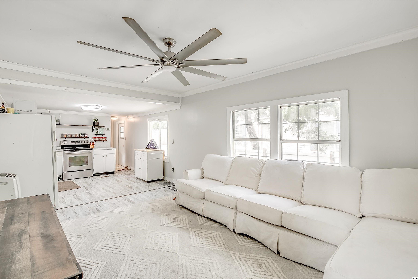
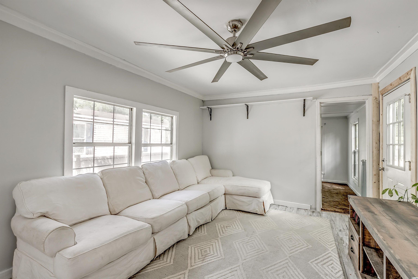
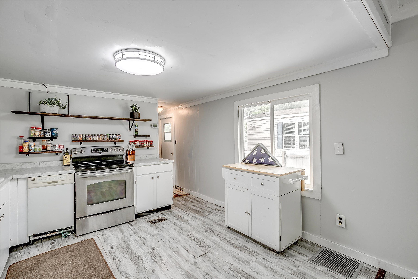
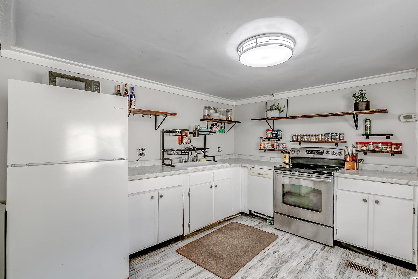
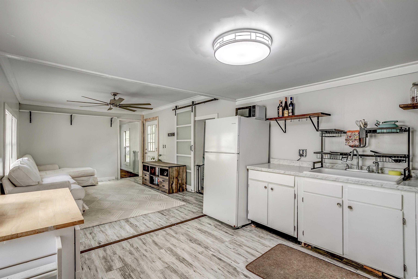
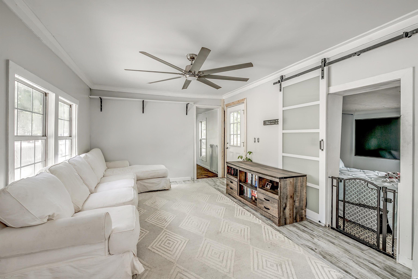
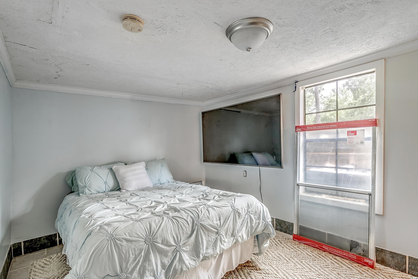
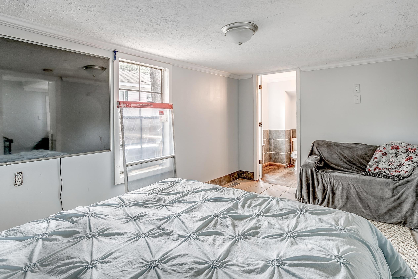
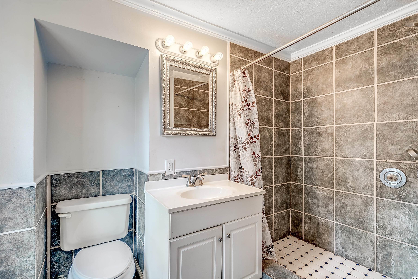
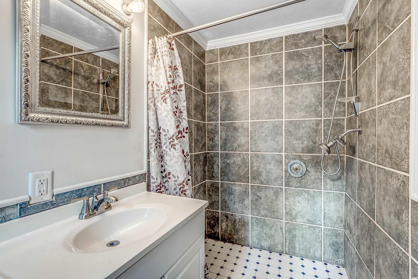
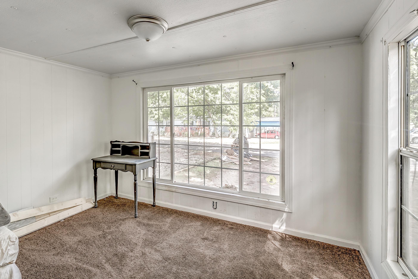
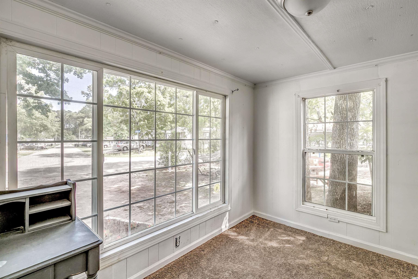
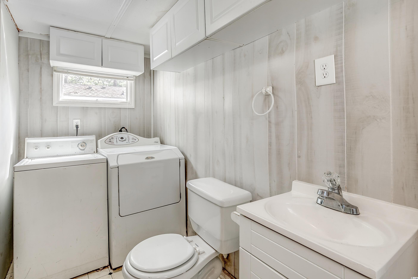
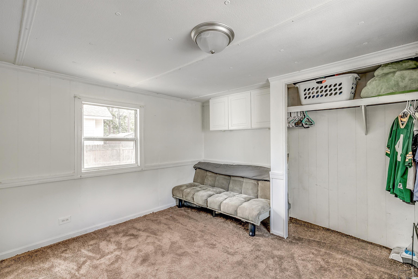
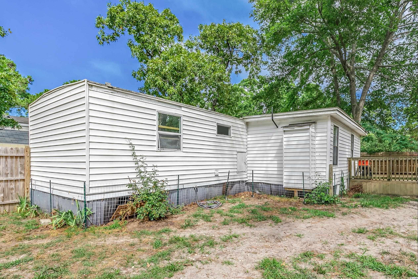
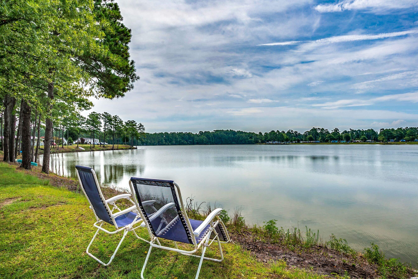
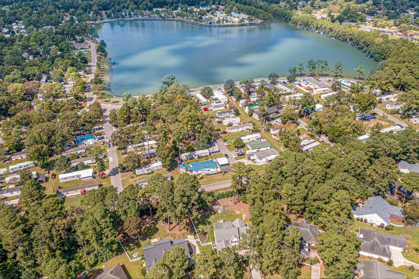
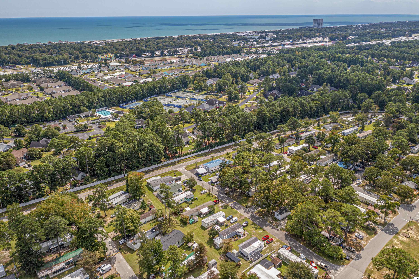
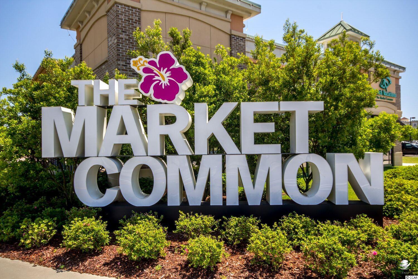
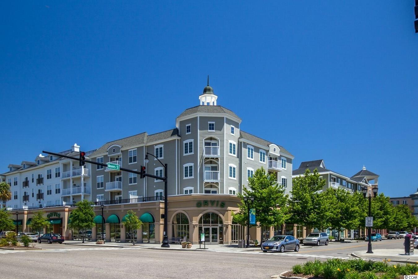
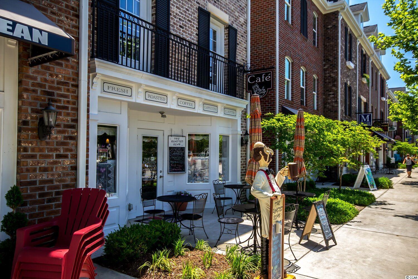
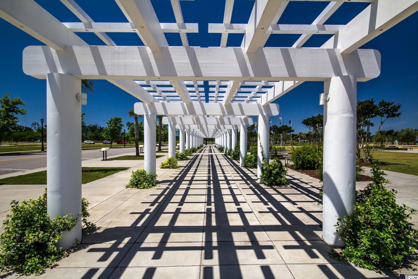
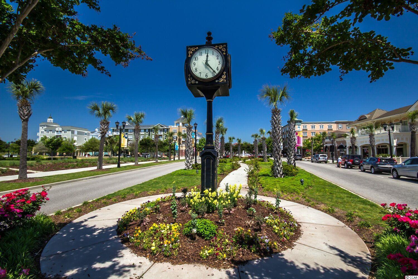
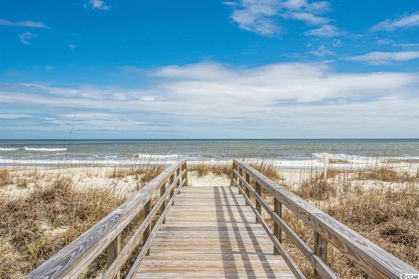
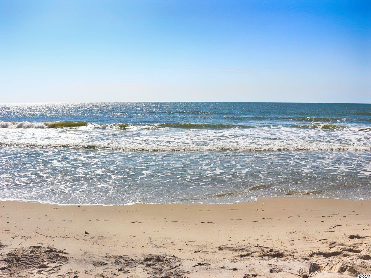
 MLS# 920992
MLS# 920992 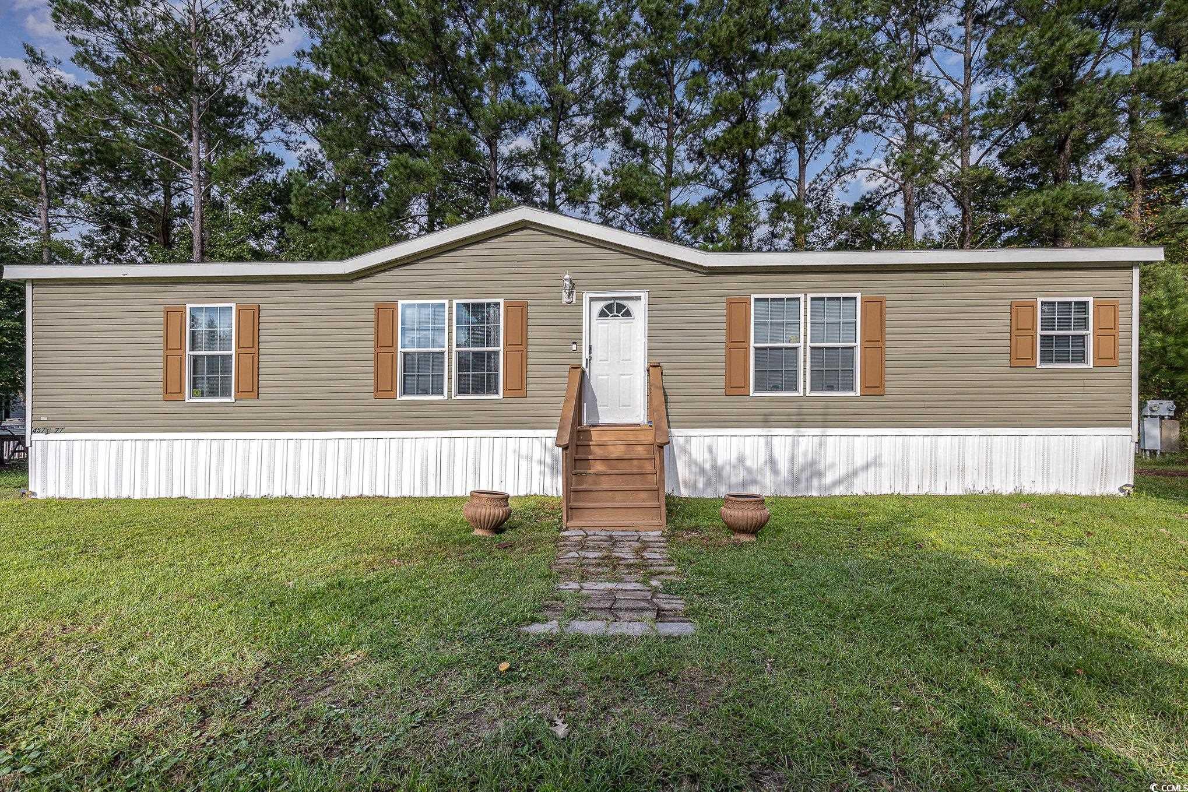
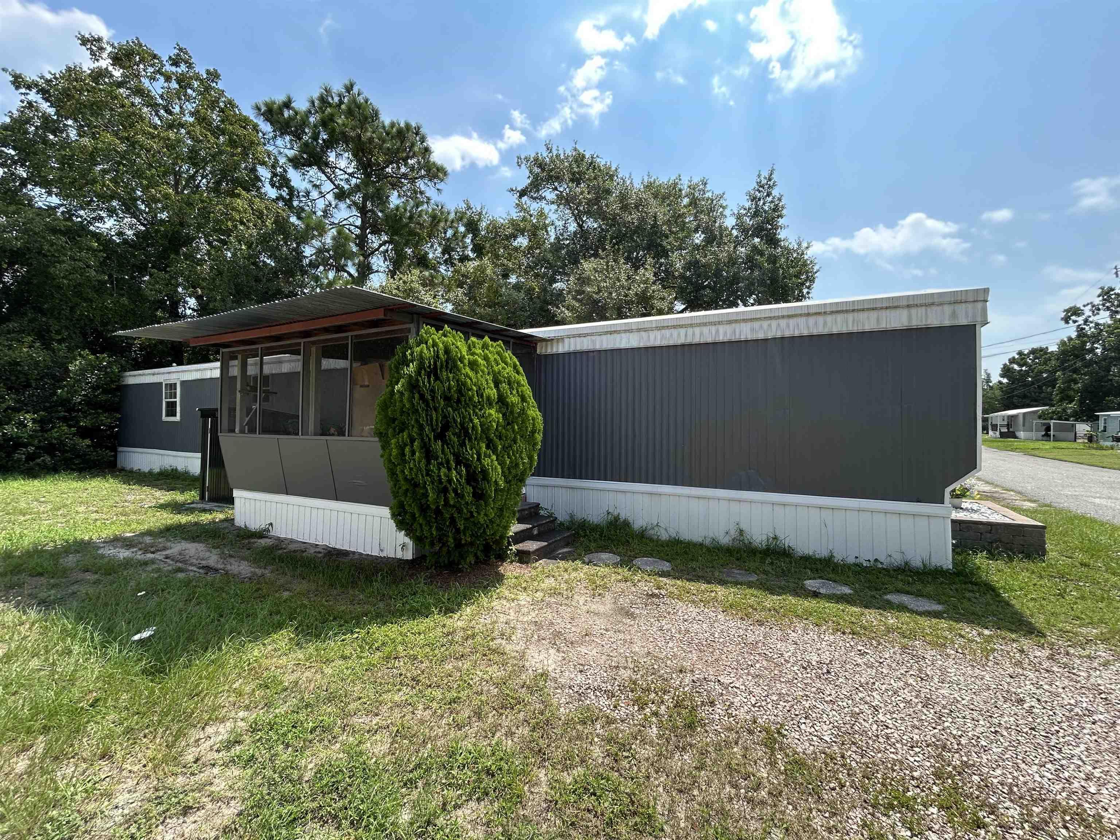
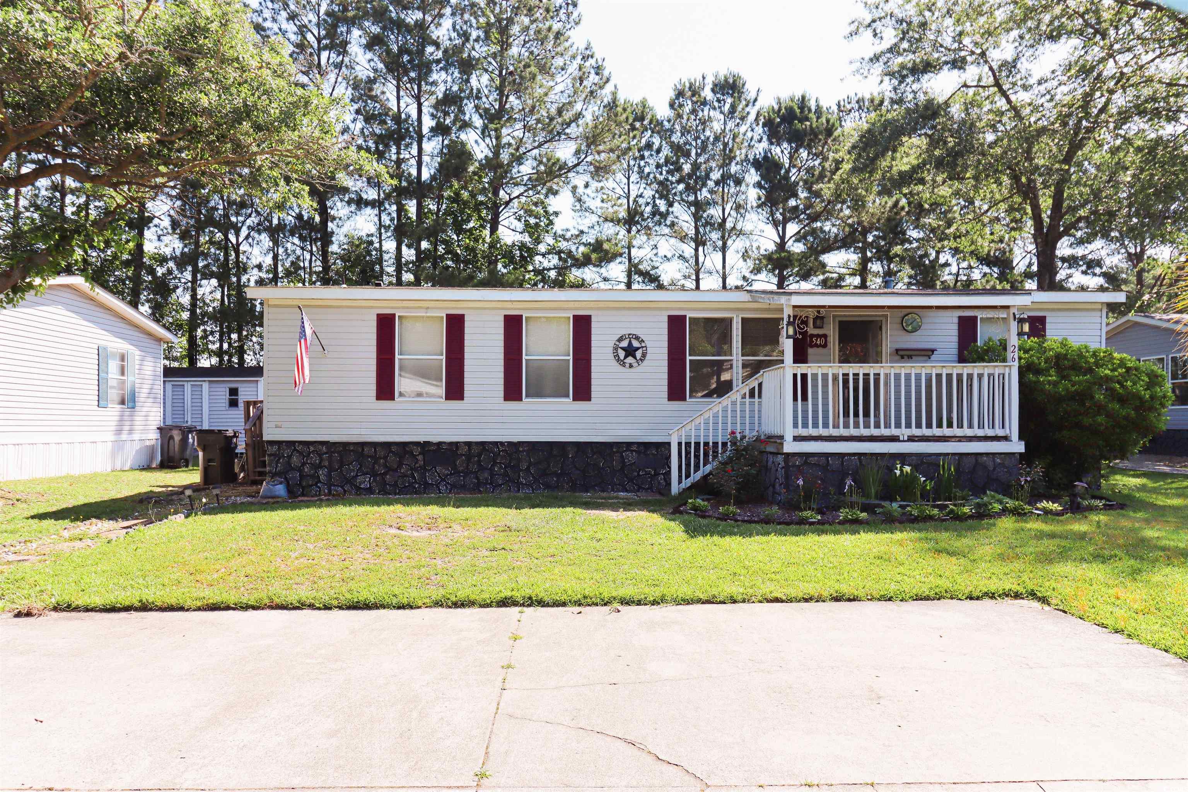
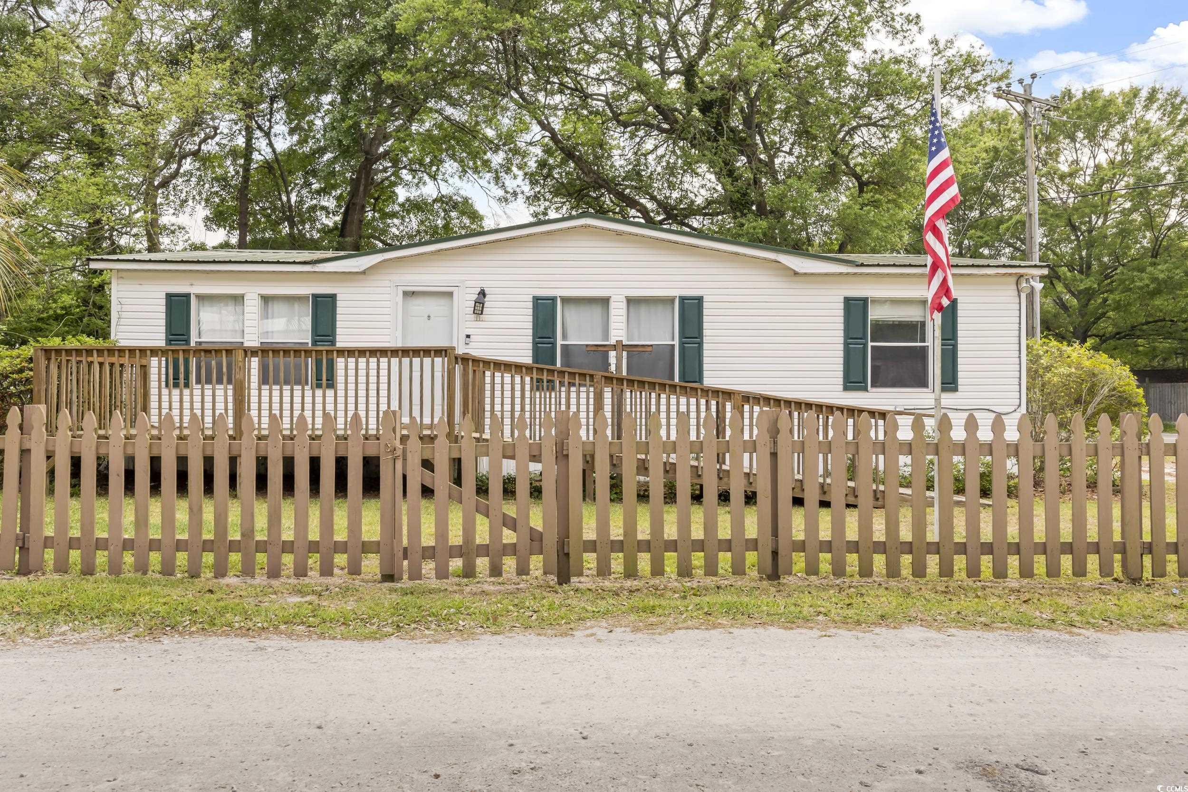
 Provided courtesy of © Copyright 2024 Coastal Carolinas Multiple Listing Service, Inc.®. Information Deemed Reliable but Not Guaranteed. © Copyright 2024 Coastal Carolinas Multiple Listing Service, Inc.® MLS. All rights reserved. Information is provided exclusively for consumers’ personal, non-commercial use,
that it may not be used for any purpose other than to identify prospective properties consumers may be interested in purchasing.
Images related to data from the MLS is the sole property of the MLS and not the responsibility of the owner of this website.
Provided courtesy of © Copyright 2024 Coastal Carolinas Multiple Listing Service, Inc.®. Information Deemed Reliable but Not Guaranteed. © Copyright 2024 Coastal Carolinas Multiple Listing Service, Inc.® MLS. All rights reserved. Information is provided exclusively for consumers’ personal, non-commercial use,
that it may not be used for any purpose other than to identify prospective properties consumers may be interested in purchasing.
Images related to data from the MLS is the sole property of the MLS and not the responsibility of the owner of this website.