Little River, SC 29566
- 3Beds
- 2Full Baths
- N/AHalf Baths
- 1,750SqFt
- 2002Year Built
- 0.28Acres
- MLS# 1906954
- Residential
- Detached
- Sold
- Approx Time on Market3 months, 27 days
- AreaLongs To Little River Area--North of 9 Between Waccamaw River & Rt. 57
- CountyHorry
- Subdivision Ashton Acres
Overview
If you are looking for a well maintained, open floor plan, split bedroom plan, ample storage in all rooms including kitchen home which borders on wood lands for privacy and there is minimal traffic in a cul de sac, this home is it. All rooms are generously proportioned to accommodate all your furniture. Two of the bedrooms including a full bath are in the front of the home, thus providing privacy for your guests. The Large Great room which can also accommodate an office area is shared with the kitchen and dining areas giving rise to perfect entertaining with family and friends. This great room opens onto a 20 X 12 carpeted four season porch which over looks open space and woods. Imagine yourself using this area for meals, entertaining and for wild life watching. The kitchen, lite by can lighting, which over looks the dining area and the wooded outside, contains an abundance of cabinets and counter space, large pantry with an entrance into the separate laundry room and garage. There is a pocket door entrance to the master bath which is enhanced with a 6 foot 2 seated shower with sliding glass doors and two linen closets. The roof is 2 months Young, The H VAC was replaced in 2012 and carries a 6 month service contract. Within the last few years there has been replacements of the: washer/dryer, micro wave, stove, porch has being enclosed with windows and fans being added and floor carpeted. There numerous fans and ceiling lighting are on dimmer switches. There are gutters on several sides of the house. Ashton Acres is a subdivision that borders the Colonial Charters Golf Community, is minutes from North Carolina to the north and Hwy 31 to the South. The lot is irregular in dimension with some of it still treed. Hospitals, Doctor offices, shopping centers are just a short driving distance away. All measurements are approximate and need to verified by the buyer.
Sale Info
Listing Date: 03-26-2019
Sold Date: 07-24-2019
Aprox Days on Market:
3 month(s), 27 day(s)
Listing Sold:
5 Year(s), 3 month(s), 23 day(s) ago
Asking Price: $235,000
Selling Price: $215,000
Price Difference:
Reduced By $10,000
Agriculture / Farm
Grazing Permits Blm: ,No,
Horse: No
Grazing Permits Forest Service: ,No,
Grazing Permits Private: ,No,
Irrigation Water Rights: ,No,
Farm Credit Service Incl: ,No,
Crops Included: ,No,
Association Fees / Info
Hoa Frequency: Monthly
Hoa Fees: 40
Hoa: 1
Hoa Includes: CommonAreas, Insurance, Internet, Trash
Community Features: GolfCartsOK, LongTermRentalAllowed
Assoc Amenities: OwnerAllowedGolfCart, OwnerAllowedMotorcycle, PetRestrictions, TenantAllowedGolfCart, TenantAllowedMotorcycle
Bathroom Info
Total Baths: 2.00
Fullbaths: 2
Bedroom Info
Beds: 3
Building Info
New Construction: No
Levels: One
Year Built: 2002
Mobile Home Remains: ,No,
Zoning: R
Style: Ranch
Construction Materials: BrickVeneer, WoodFrame
Buyer Compensation
Exterior Features
Spa: No
Patio and Porch Features: FrontPorch, Patio, Porch, Screened
Foundation: Slab
Exterior Features: SprinklerIrrigation, Patio, Storage
Financial
Lease Renewal Option: ,No,
Garage / Parking
Parking Capacity: 4
Garage: Yes
Carport: No
Parking Type: Attached, Garage, TwoCarGarage, GarageDoorOpener
Open Parking: No
Attached Garage: Yes
Garage Spaces: 2
Green / Env Info
Green Energy Efficient: Doors, Windows
Interior Features
Floor Cover: Carpet, Tile, Vinyl
Door Features: InsulatedDoors
Fireplace: No
Laundry Features: WasherHookup
Furnished: Unfurnished
Interior Features: Attic, PermanentAtticStairs, SplitBedrooms, WindowTreatments, BreakfastBar, BedroomonMainLevel, EntranceFoyer, Workshop
Appliances: Dishwasher, Microwave, Range, Refrigerator, Dryer, Washer
Lot Info
Lease Considered: ,No,
Lease Assignable: ,No,
Acres: 0.28
Land Lease: No
Lot Description: CornerLot, IrregularLot, OutsideCityLimits
Misc
Pool Private: No
Pets Allowed: OwnerOnly, Yes
Offer Compensation
Other School Info
Property Info
County: Horry
View: No
Senior Community: No
Stipulation of Sale: None
Property Sub Type Additional: Detached
Property Attached: No
Security Features: SmokeDetectors
Disclosures: CovenantsRestrictionsDisclosure,SellerDisclosure
Rent Control: No
Construction: Resale
Room Info
Basement: ,No,
Sold Info
Sold Date: 2019-07-24T00:00:00
Sqft Info
Building Sqft: 2450
Sqft: 1750
Tax Info
Tax Legal Description: Lot 35
Unit Info
Utilities / Hvac
Heating: Central, Electric
Cooling: CentralAir
Electric On Property: No
Cooling: Yes
Utilities Available: CableAvailable, ElectricityAvailable, PhoneAvailable, SewerAvailable, UndergroundUtilities, WaterAvailable
Heating: Yes
Water Source: Public
Waterfront / Water
Waterfront: No
Directions
On Hwy 57, approximately 1 mile north of the intersection of Hwy 57 and Hwy 9. Coming from Hwy 9, Ashton Acres is the subdivision after Patriot Point, on the left. Coming from the north, Ashton Acres is on the right after the Carolina Crossing, North Village and Stonehenge subdivisions.Courtesy of Ace Realty, Llc


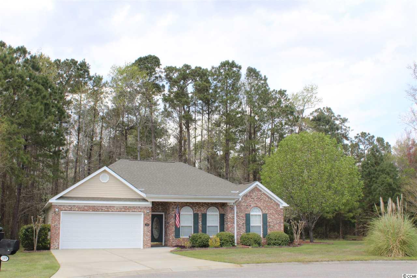
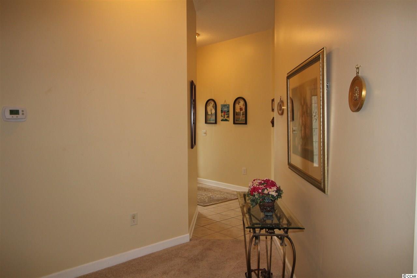
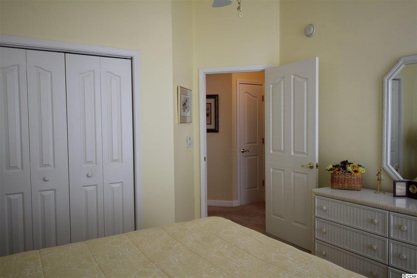
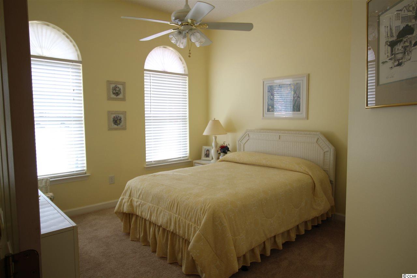
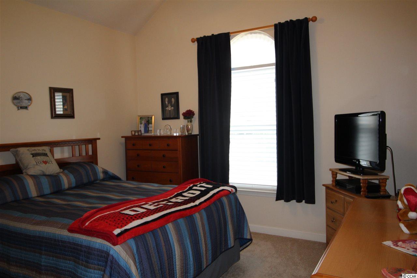
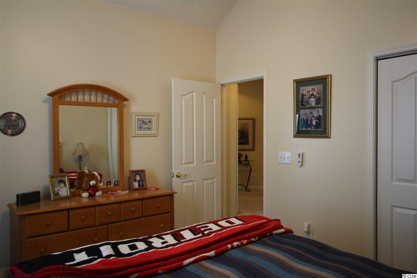
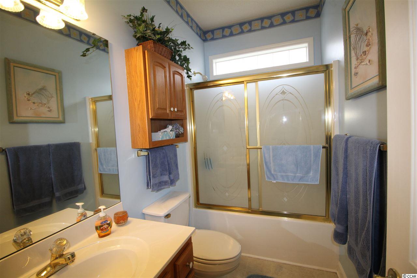
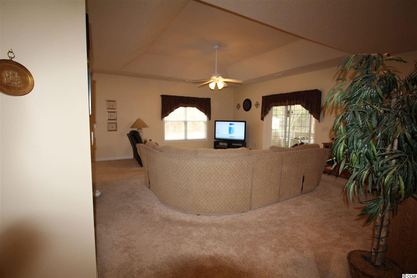
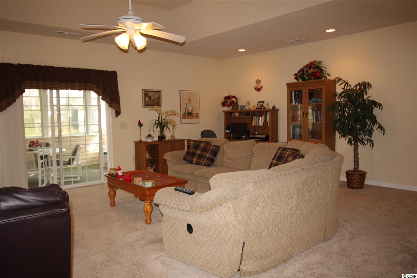
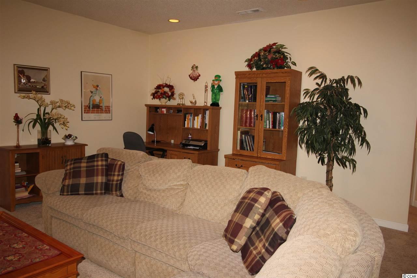
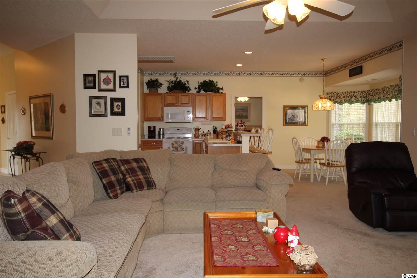
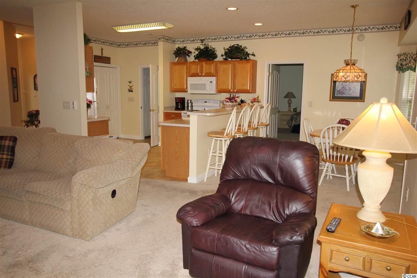
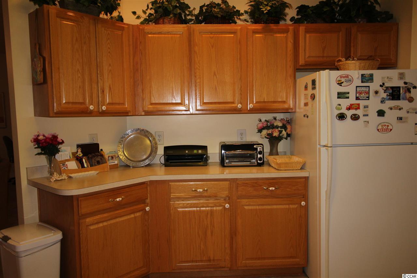
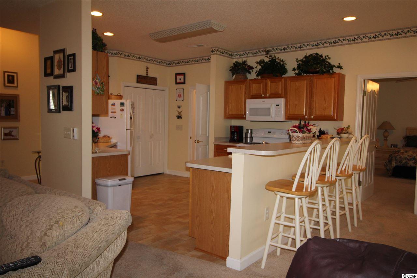
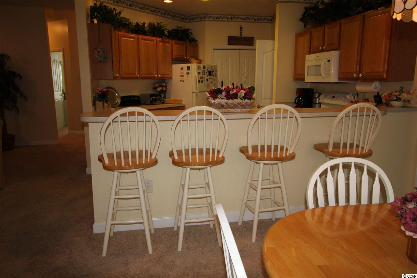
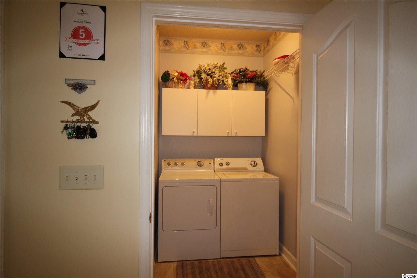
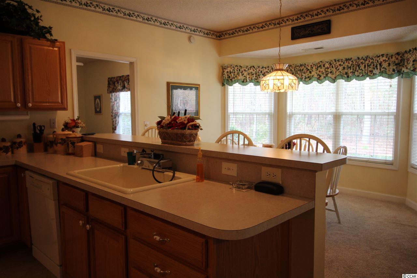
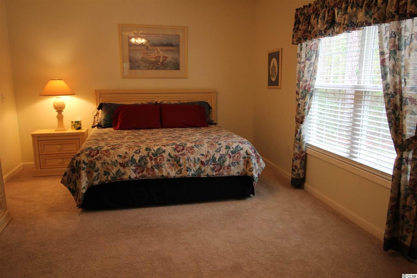
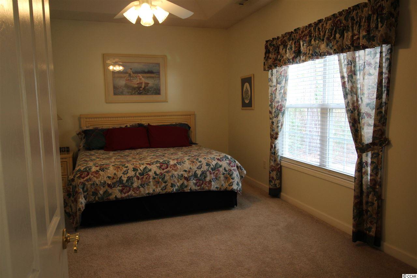
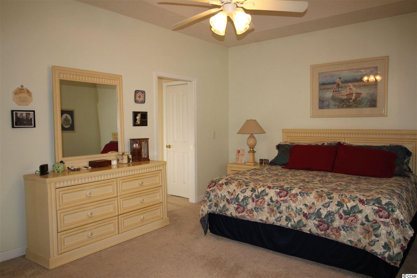
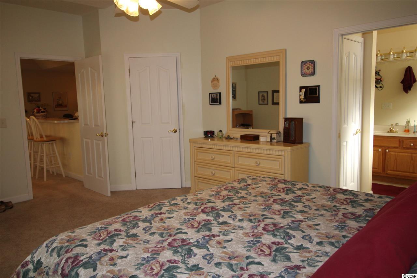
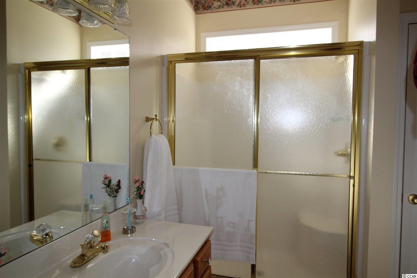
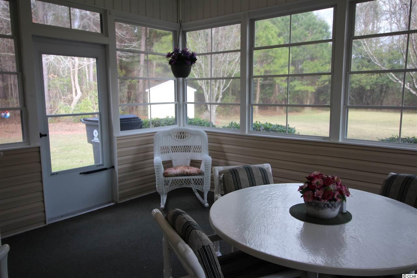
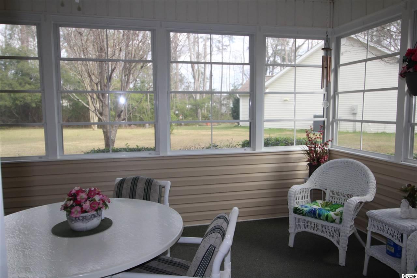
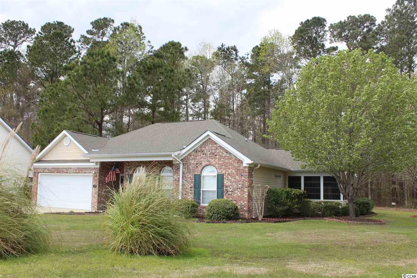
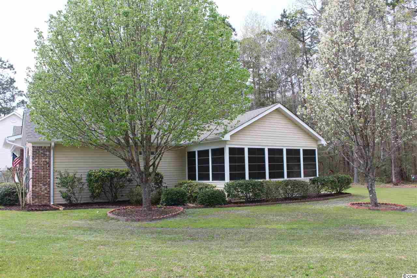
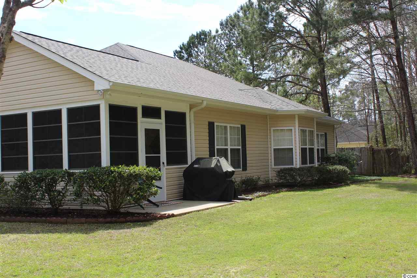
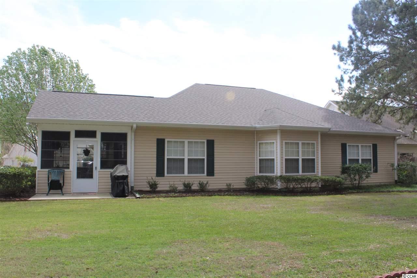
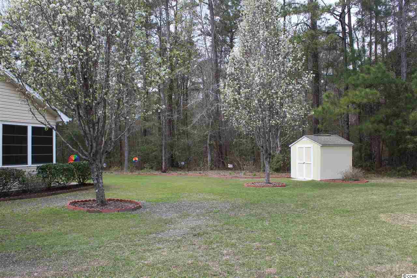
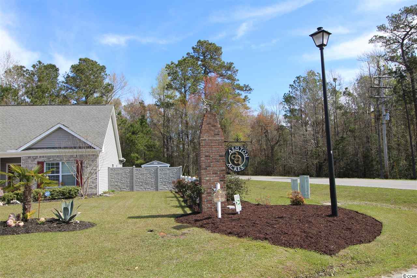
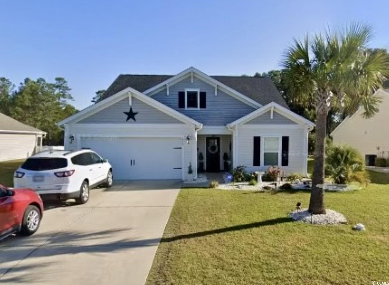
 MLS# 2426044
MLS# 2426044 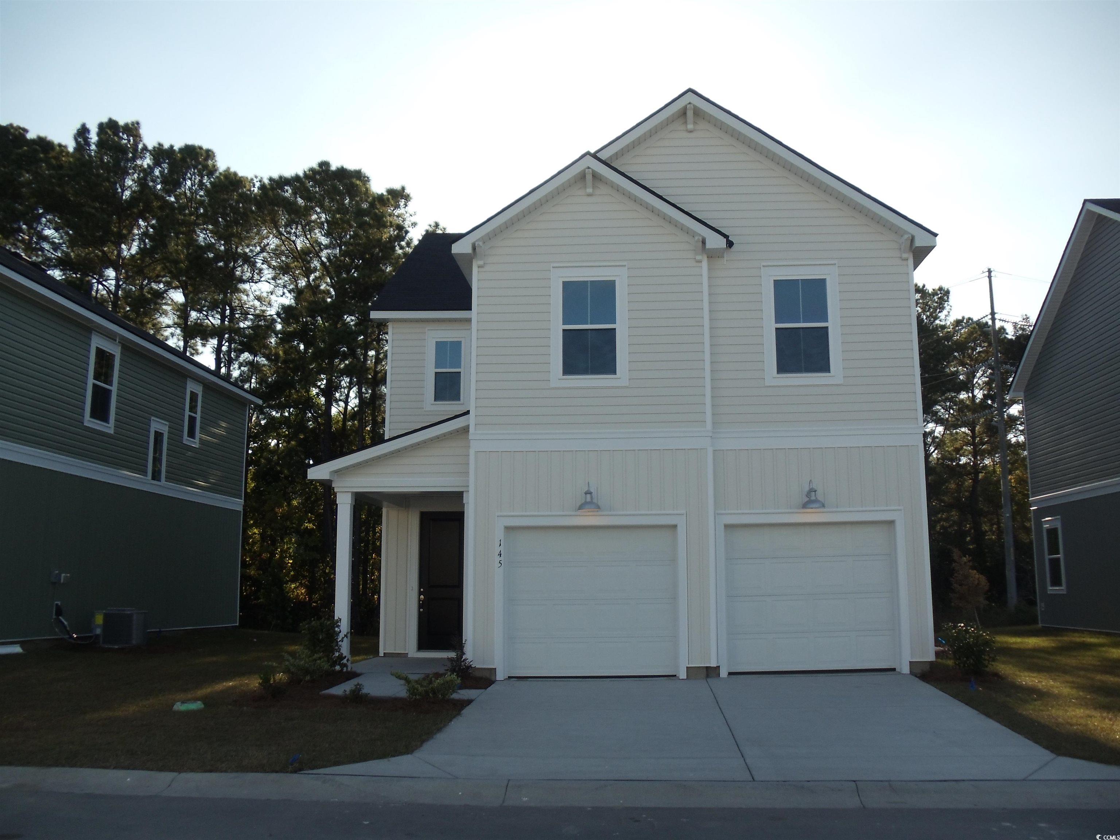
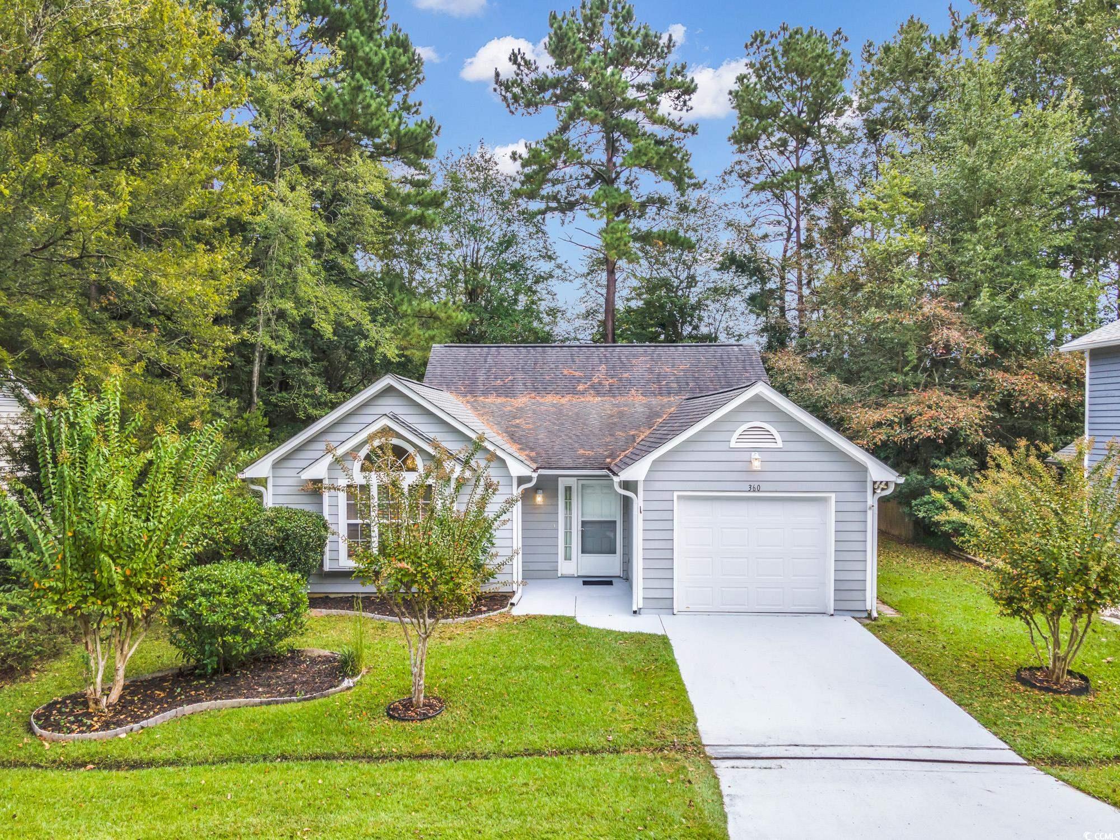
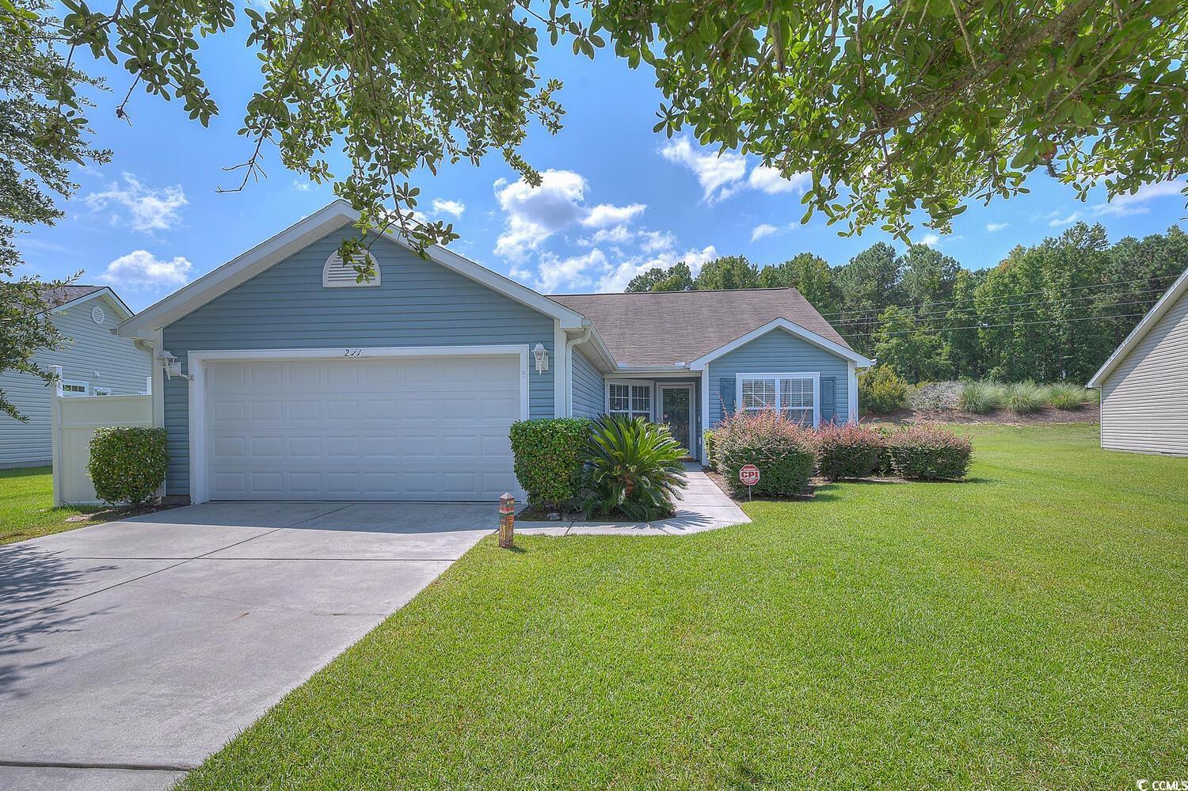
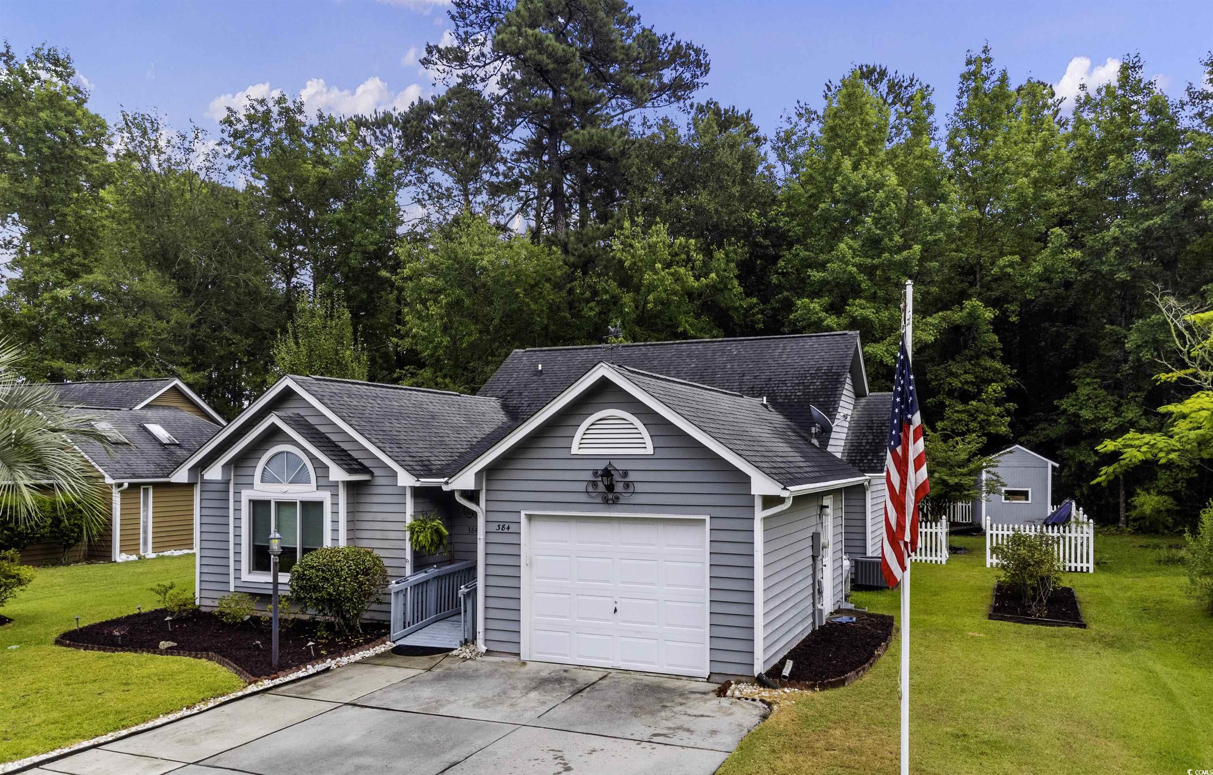
 Provided courtesy of © Copyright 2024 Coastal Carolinas Multiple Listing Service, Inc.®. Information Deemed Reliable but Not Guaranteed. © Copyright 2024 Coastal Carolinas Multiple Listing Service, Inc.® MLS. All rights reserved. Information is provided exclusively for consumers’ personal, non-commercial use,
that it may not be used for any purpose other than to identify prospective properties consumers may be interested in purchasing.
Images related to data from the MLS is the sole property of the MLS and not the responsibility of the owner of this website.
Provided courtesy of © Copyright 2024 Coastal Carolinas Multiple Listing Service, Inc.®. Information Deemed Reliable but Not Guaranteed. © Copyright 2024 Coastal Carolinas Multiple Listing Service, Inc.® MLS. All rights reserved. Information is provided exclusively for consumers’ personal, non-commercial use,
that it may not be used for any purpose other than to identify prospective properties consumers may be interested in purchasing.
Images related to data from the MLS is the sole property of the MLS and not the responsibility of the owner of this website.