Little River, SC 29566
- 3Beds
- 2Full Baths
- N/AHalf Baths
- 1,701SqFt
- 2002Year Built
- 0.00Acres
- MLS# 1817618
- Residential
- Detached
- Sold
- Approx Time on Market5 months, 14 days
- AreaLittle River Area--North of Hwy 9
- CountyHorry
- Subdivision Ashton Acres
Overview
The entry door emulates the character of this home with the half moon window above. Archways opening allow for a mediterranean look with high ceiling and crown molding. Fireplace in the living room has a turn on switch. Custom Oak Cabinets, pantry, eat in kitchen, formal dining room, Custom cabinet with glass display cases for fine china separate the dinnet area and formal dining room. French door to covered porch, fenced in yard. Laundry room with cabinets and a sloop sink, washer and dryer included. Two car garage with additional refrigerator and freezer, garage screen door allows for air circulation. Attic pull down storage, roof fan, 80 Gallon Hot Water Heater, Water System shut off value for individual connection of hot and cold water.. Four zone lawn sprinkler system. Brick enclosure for garbage pall. Master bathroom has a jacuzzi tub and walk in shower with doors and double sink. Hardwood floors, Tile, Berber Carpet. This is a quiet neighborhood with a low HOA fee. This is a must see home with a great deal to offer. Buyer is responsible for all measurements. Sold as is. Motivated Seller
Sale Info
Listing Date: 08-21-2018
Sold Date: 02-05-2019
Aprox Days on Market:
5 month(s), 14 day(s)
Listing Sold:
5 Year(s), 9 month(s), 11 day(s) ago
Asking Price: $219,900
Selling Price: $185,000
Price Difference:
Reduced By $4,900
Agriculture / Farm
Grazing Permits Blm: ,No,
Horse: No
Grazing Permits Forest Service: ,No,
Grazing Permits Private: ,No,
Irrigation Water Rights: ,No,
Farm Credit Service Incl: ,No,
Crops Included: ,No,
Association Fees / Info
Hoa Frequency: Monthly
Hoa Fees: 40
Hoa: 1
Hoa Includes: CommonAreas, CableTV, Trash
Community Features: LongTermRentalAllowed
Assoc Amenities: PetRestrictions
Bathroom Info
Total Baths: 2.00
Fullbaths: 2
Bedroom Info
Beds: 3
Building Info
New Construction: No
Levels: One
Year Built: 2002
Mobile Home Remains: ,No,
Zoning: R
Style: Traditional
Construction Materials: BrickVeneer, VinylSiding, WoodFrame
Buyer Compensation
Exterior Features
Spa: No
Patio and Porch Features: RearPorch
Window Features: StormWindows
Foundation: Slab
Exterior Features: Fence, SprinklerIrrigation, Porch
Financial
Lease Renewal Option: ,No,
Garage / Parking
Parking Capacity: 4
Garage: Yes
Carport: No
Parking Type: Attached, Garage, TwoCarGarage, GarageDoorOpener
Open Parking: No
Attached Garage: Yes
Garage Spaces: 2
Green / Env Info
Interior Features
Floor Cover: Carpet, Tile, Vinyl, Wood
Door Features: StormDoors
Fireplace: Yes
Laundry Features: WasherHookup
Interior Features: Fireplace, SplitBedrooms, WindowTreatments, BreakfastBar, BedroomonMainLevel, EntranceFoyer
Appliances: Dishwasher, Freezer, Disposal, Microwave, Refrigerator, Dryer, Washer
Lot Info
Lease Considered: ,No,
Lease Assignable: ,No,
Acres: 0.00
Lot Size: 70x110
Land Lease: No
Lot Description: Rectangular
Misc
Pool Private: No
Pets Allowed: OwnerOnly, Yes
Offer Compensation
Other School Info
Property Info
County: Horry
View: No
Senior Community: No
Stipulation of Sale: None
Property Sub Type Additional: Detached
Property Attached: No
Security Features: SmokeDetectors
Disclosures: CovenantsRestrictionsDisclosure,SellerDisclosure
Rent Control: No
Construction: Resale
Room Info
Basement: ,No,
Sold Info
Sold Date: 2019-02-05T00:00:00
Sqft Info
Building Sqft: 2101
Sqft: 1701
Tax Info
Tax Legal Description: 262 Sienna Drive
Unit Info
Utilities / Hvac
Heating: Central
Cooling: AtticFan, CentralAir
Electric On Property: No
Cooling: Yes
Utilities Available: CableAvailable, ElectricityAvailable, PhoneAvailable, SewerAvailable, UndergroundUtilities, WaterAvailable
Heating: Yes
Water Source: Public
Waterfront / Water
Waterfront: No
Directions
Highway 9 take right onto Highway 57 follow road to Ashton Acres take a left onto Ashworth Drive then first left onto Sienna Drive take it to the back of development home on right.Courtesy of Eagle Realty


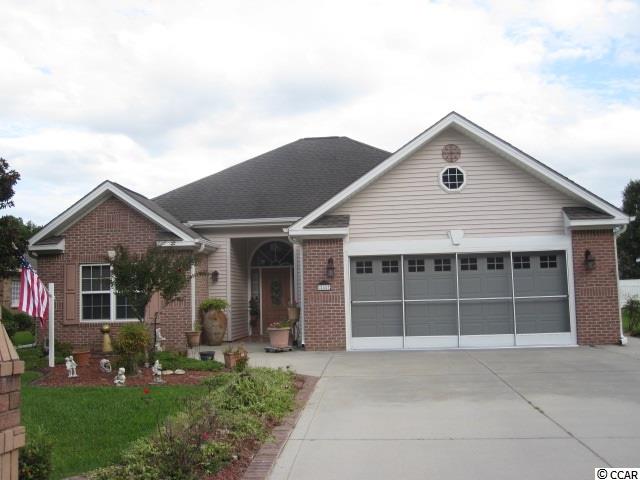






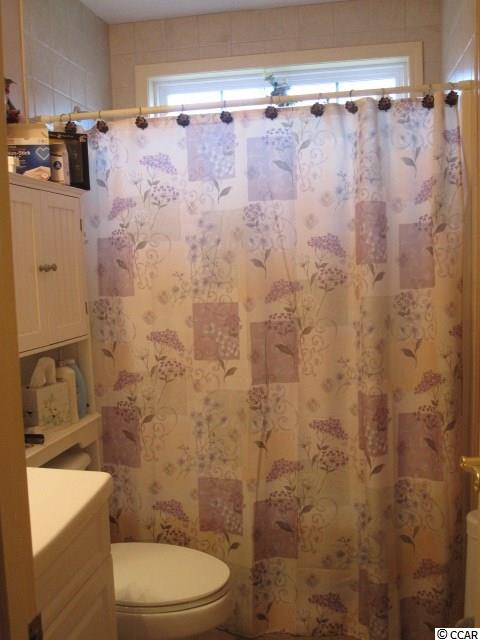







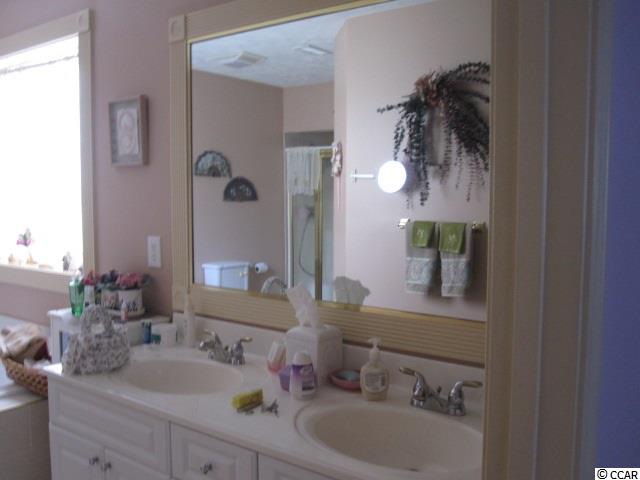




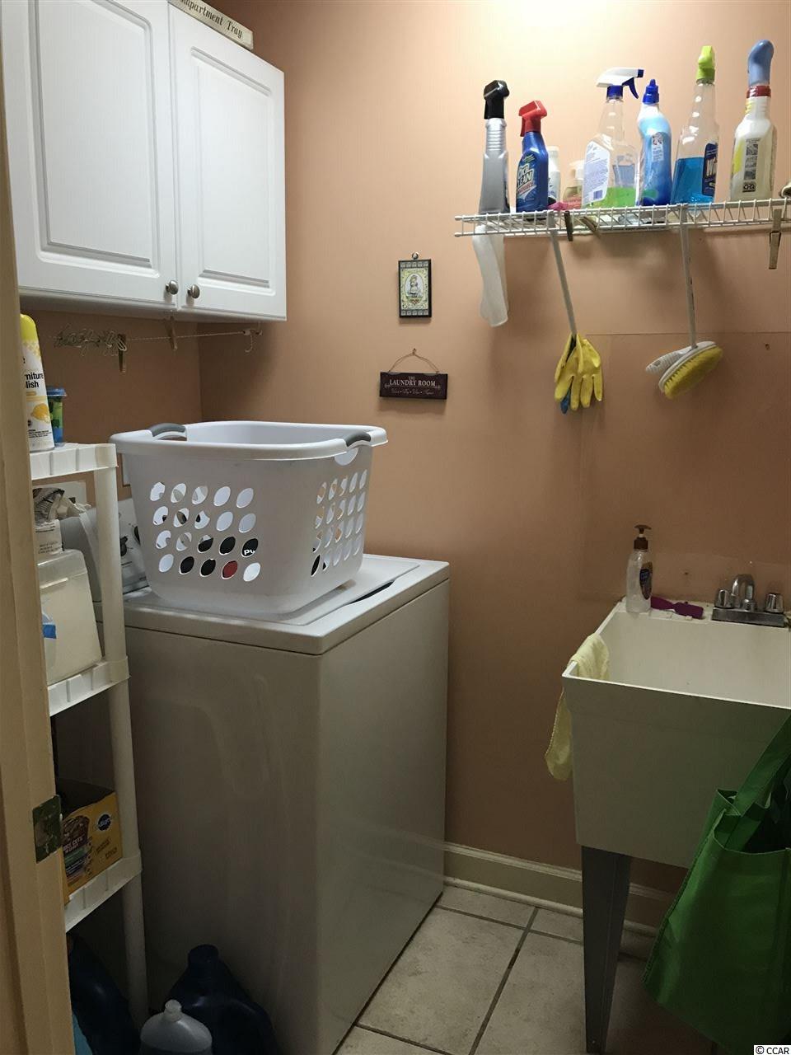



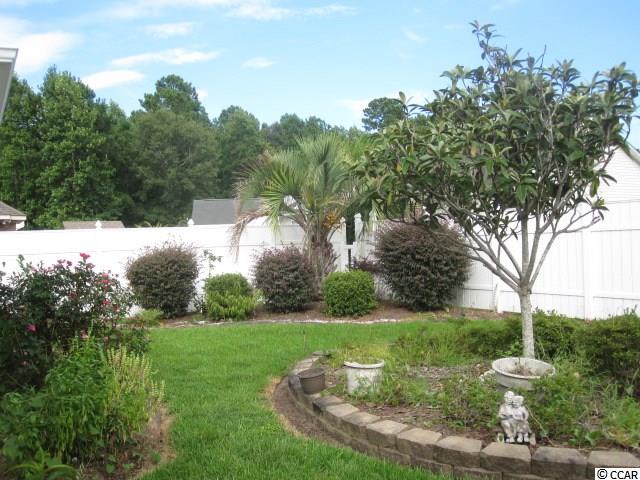


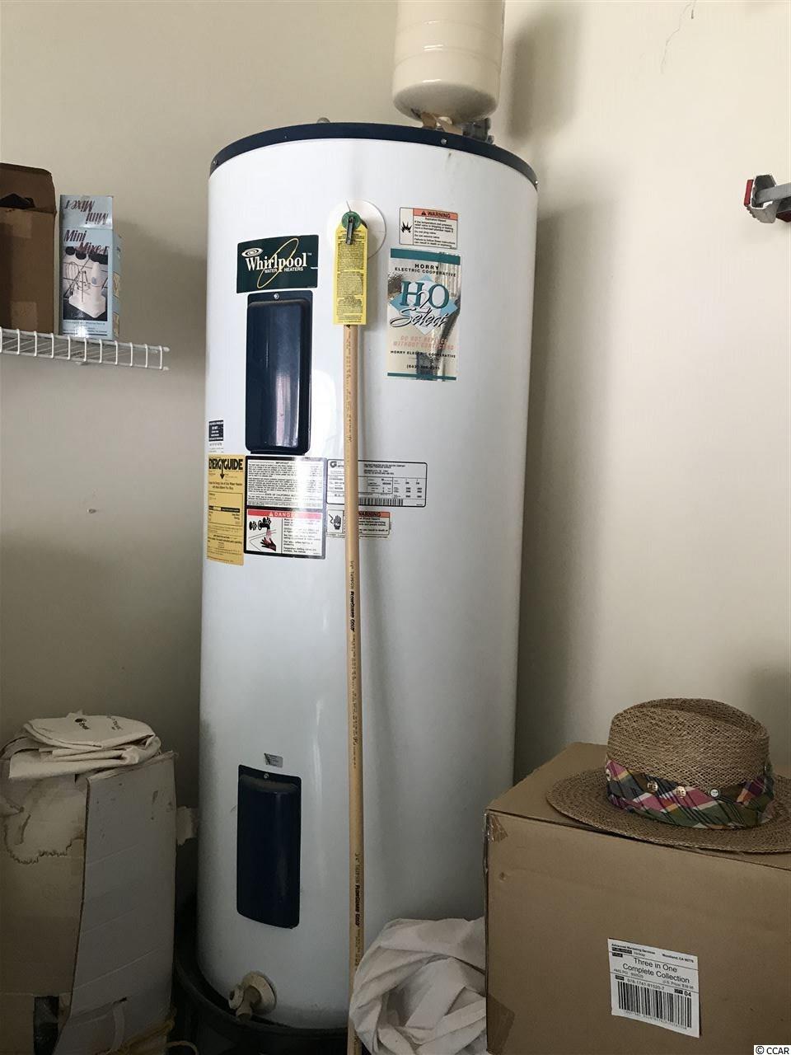


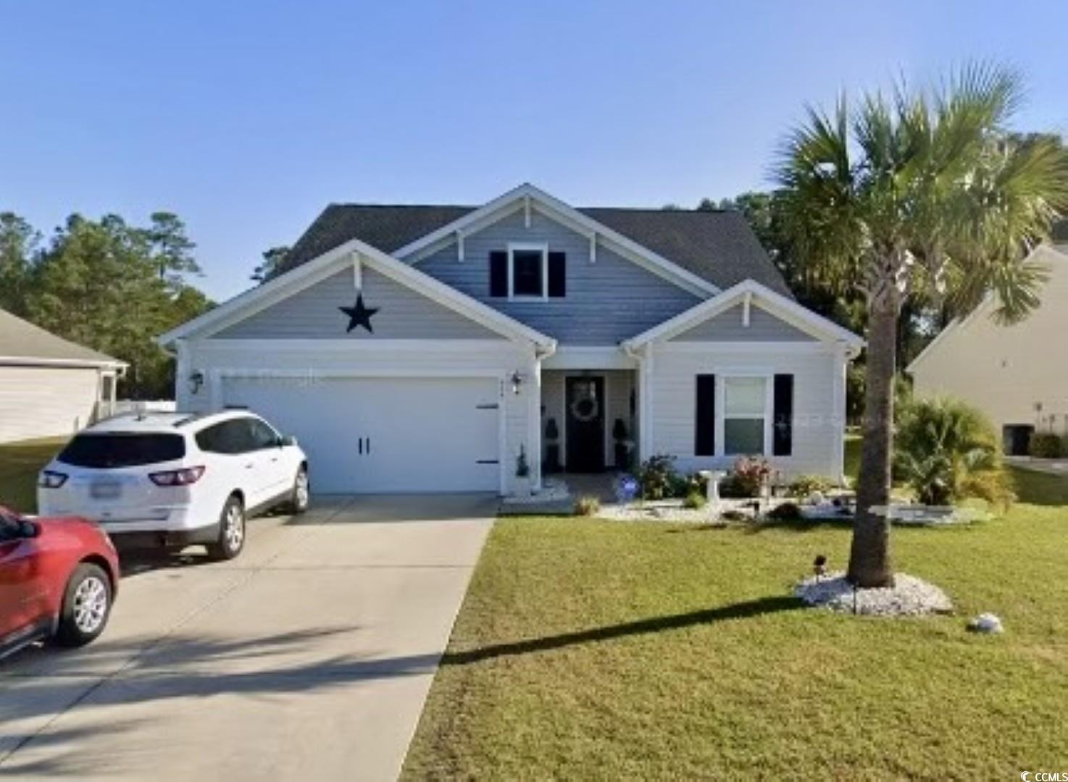
 MLS# 2426044
MLS# 2426044 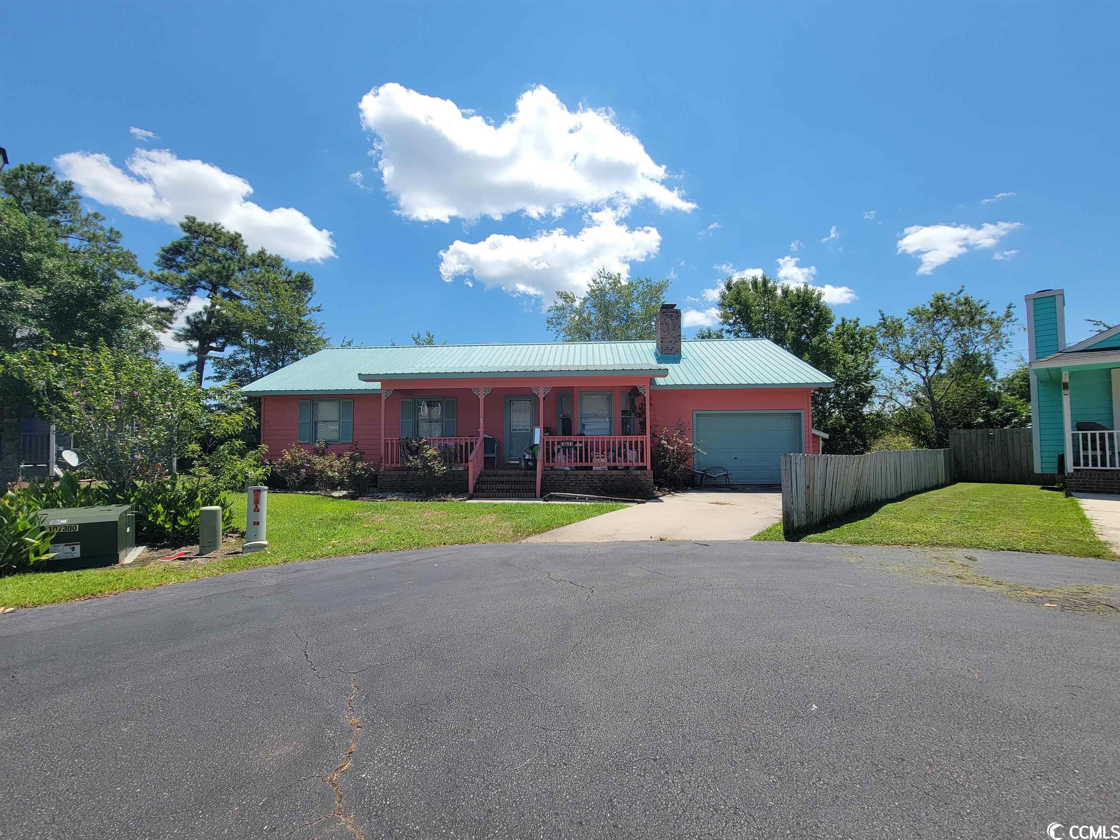
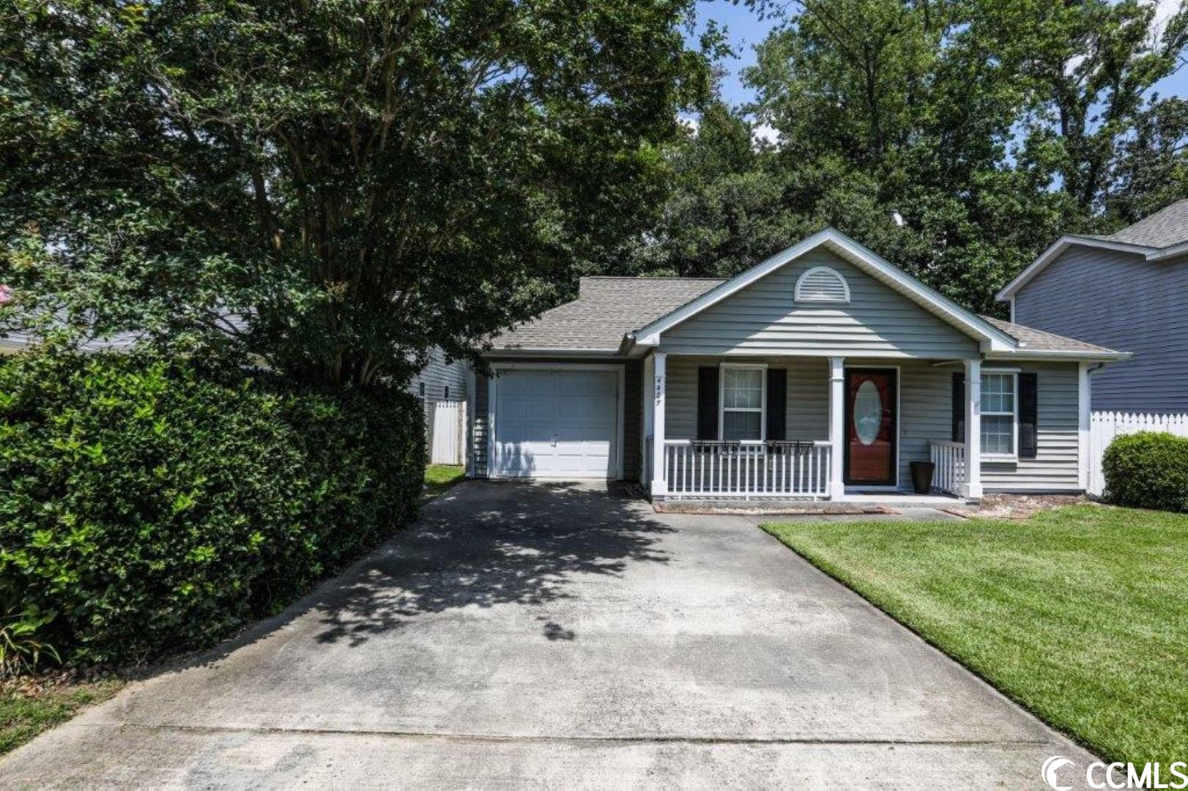
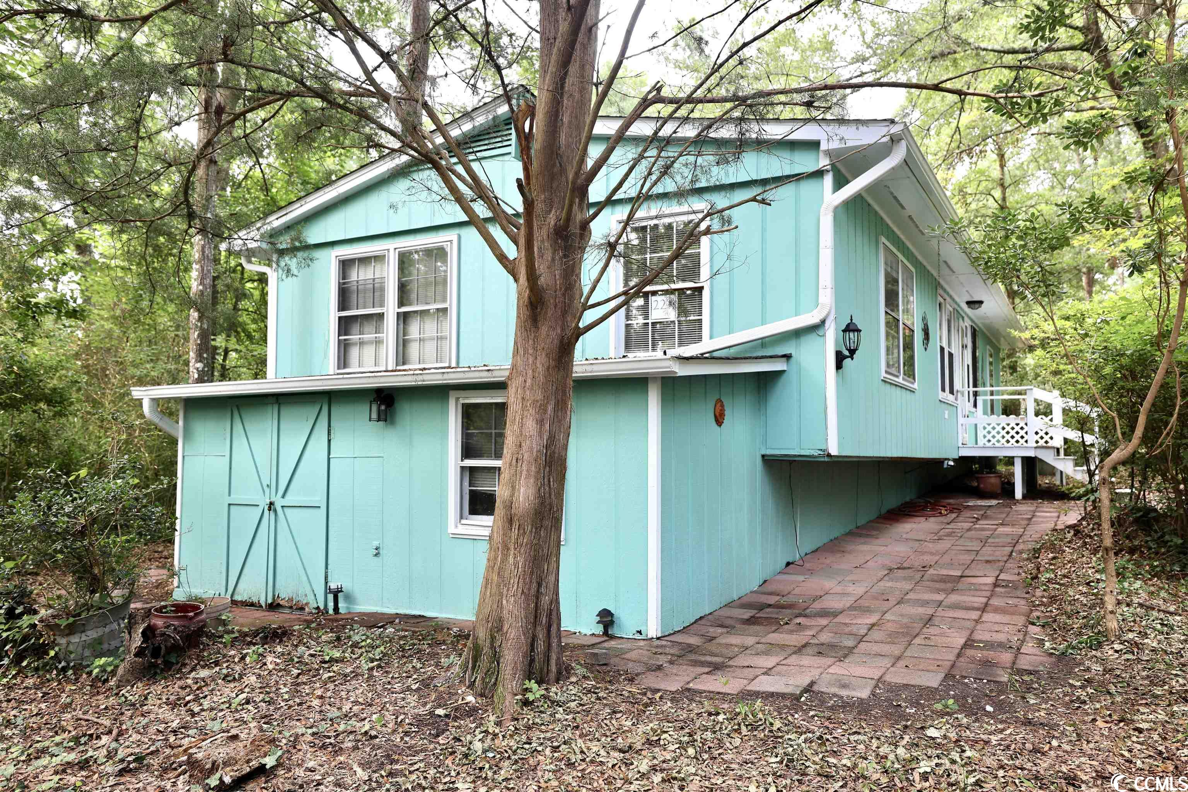
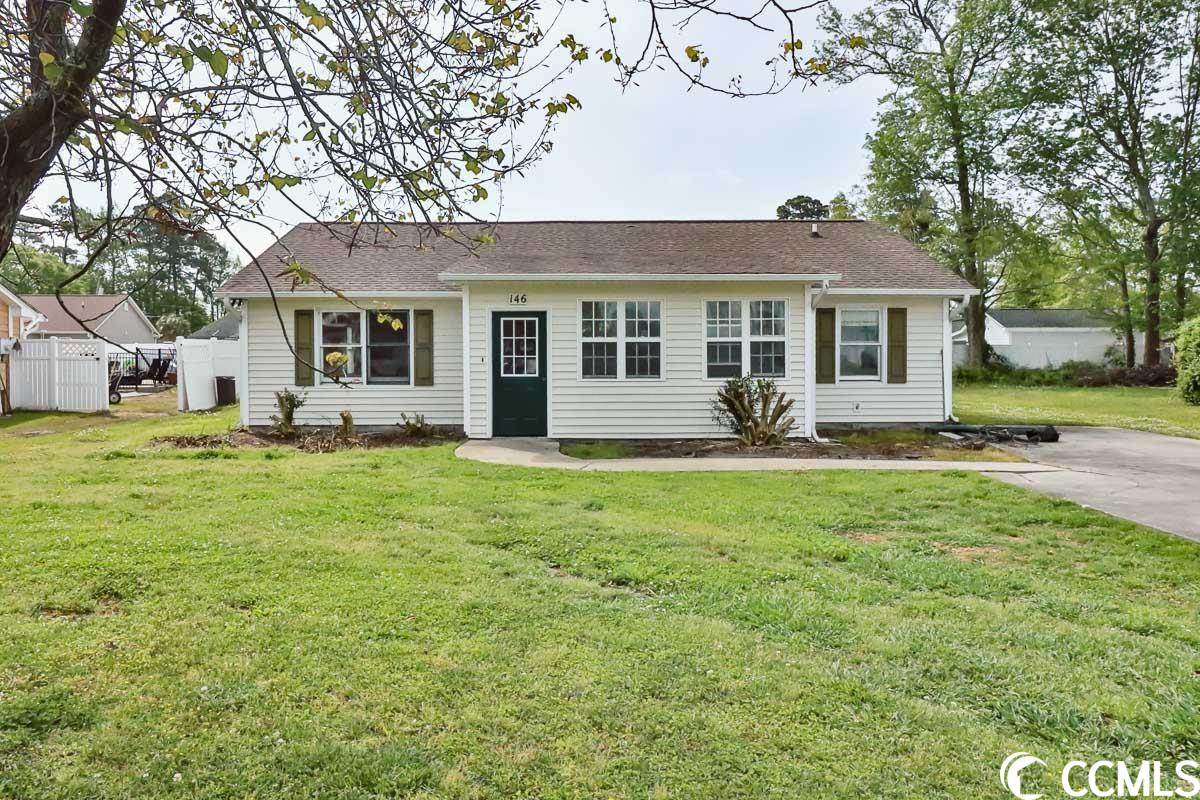
 Provided courtesy of © Copyright 2024 Coastal Carolinas Multiple Listing Service, Inc.®. Information Deemed Reliable but Not Guaranteed. © Copyright 2024 Coastal Carolinas Multiple Listing Service, Inc.® MLS. All rights reserved. Information is provided exclusively for consumers’ personal, non-commercial use,
that it may not be used for any purpose other than to identify prospective properties consumers may be interested in purchasing.
Images related to data from the MLS is the sole property of the MLS and not the responsibility of the owner of this website.
Provided courtesy of © Copyright 2024 Coastal Carolinas Multiple Listing Service, Inc.®. Information Deemed Reliable but Not Guaranteed. © Copyright 2024 Coastal Carolinas Multiple Listing Service, Inc.® MLS. All rights reserved. Information is provided exclusively for consumers’ personal, non-commercial use,
that it may not be used for any purpose other than to identify prospective properties consumers may be interested in purchasing.
Images related to data from the MLS is the sole property of the MLS and not the responsibility of the owner of this website.