Myrtle Beach, SC 29579
- 4Beds
- 3Full Baths
- N/AHalf Baths
- 3,001SqFt
- 2015Year Built
- 0.00Acres
- MLS# 1523078
- Residential
- Detached
- Sold
- Approx Time on Market5 months, 3 days
- AreaMyrtle Beach Area--Carolina Forest
- CountyHorry
- Subdivision Waterbridge
Overview
Experience the ""WOW"" and curb appeal of this beautiful, two story estate type home from the minute you see it. Home features 4 bedrooms. 3 baths , huge bonus/media room, and an oversized 2 car garage nestled on a lovely landscaped cul-de-sac lot which boasts a decorative fountain out front. Walk into the front door and be greeted by a bright, light, open, airy floor plan. Enjoy the entrance with a large bay window with shadow boxing and window seat and stroll into a gorgeous, upgraded kitchen boasting granite counter tops and coordinated tiled backsplash , breakfast bar, stainless steel appliances, pasta pot filler over stove, instant hot tap dispenser, and large walk-in pantry. There is a large breakfast nook with a marvelous butler pantry with granite tops matching granite in kitchen. Breakfast nook has window access to the screened out-door kitchen at the rear of the home. The kitchen and dining area are open to a huge family room, with built-in custom entertainment center, lovely coffered ceiling and French doors opening to the huge screened-in outdoor kitchen featuring tiled floor, built-in sink with water, exhaust for grill and plumbed for Natural gas, counter space with storage, and wiring for speakers and cable. Master bedroom is spacious and spectacular with recessed tray ceiling, door leading to outside screened- in porch. Master suite features his and her custom walk-in closets and a master bath that will please even the most discerning buyer- with tiled oversized zero clearance walk-in shower with multiple shower heads, his and her separate granite/under mount sink vanities that provide a lot of storage. First level of home also features a second bedroom/office/dining room with French doors. A second full bath boasting granite vanity, under mount sink, tiled shower/tub and built-in full wall of additional storage. Huge laundry room is also located on the first floor and features utility sink, laundry shoot from second level bathroom and lots of storage space. Venture to the second level and be greeted by a den area at top of stairs. There are 2 other large bedrooms with over-sized closets on second level, as well as a full bath with shower/tub, laundry shoot to laundry room. From one of the bedrooms there is a door to access a wonderful attic storage area. Yes, there is also a huge bonus/media room upstairs too. This home is elegantly beautiful and has it ALL!
Sale Info
Listing Date: 12-02-2015
Sold Date: 05-06-2016
Aprox Days on Market:
5 month(s), 3 day(s)
Listing Sold:
8 Year(s), 5 month(s), 26 day(s) ago
Asking Price: $449,000
Selling Price: $430,000
Price Difference:
Reduced By $14,000
Agriculture / Farm
Grazing Permits Blm: ,No,
Horse: No
Grazing Permits Forest Service: ,No,
Grazing Permits Private: ,No,
Irrigation Water Rights: ,No,
Farm Credit Service Incl: ,No,
Crops Included: ,No,
Association Fees / Info
Hoa Frequency: Quarterly
Hoa Fees: 150
Hoa: 1
Hoa Includes: LegalAccounting, RecreationFacilities
Community Features: Clubhouse, Gated, Other, Pool, RecreationArea, TennisCourts, LongTermRentalAllowed
Assoc Amenities: Clubhouse, Gated, Other, Pool, TennisCourts, TenantAllowedMotorcycle
Bathroom Info
Total Baths: 3.00
Fullbaths: 3
Bedroom Info
Beds: 4
Building Info
New Construction: Yes
Levels: Two
Year Built: 2015
Mobile Home Remains: ,No,
Zoning: RES
Style: Traditional
Development Status: NewConstruction
Construction Materials: HardiPlankType, Masonry
Buyer Compensation
Exterior Features
Spa: No
Patio and Porch Features: FrontPorch, Porch, Screened
Pool Features: Association, Community
Foundation: Slab
Exterior Features: BuiltinBarbecue, Barbecue
Financial
Lease Renewal Option: ,No,
Garage / Parking
Parking Capacity: 5
Garage: Yes
Carport: No
Parking Type: Attached, Garage, TwoCarGarage, GarageDoorOpener
Open Parking: No
Attached Garage: Yes
Garage Spaces: 2
Green / Env Info
Interior Features
Floor Cover: Carpet, Laminate, Tile
Fireplace: No
Laundry Features: WasherHookup
Furnished: Unfurnished
Interior Features: BreakfastBar, BedroomonMainLevel, BreakfastArea, StainlessSteelAppliances, SolidSurfaceCounters
Appliances: Dishwasher, Microwave, Range, Refrigerator, RangeHood
Lot Info
Lease Considered: ,No,
Lease Assignable: ,No,
Acres: 0.00
Lot Size: 31X221X120X148
Land Lease: No
Lot Description: CulDeSac, IrregularLot, OutsideCityLimits
Misc
Pool Private: No
Offer Compensation
Other School Info
Property Info
County: Horry
View: No
Senior Community: No
Stipulation of Sale: None
Property Sub Type Additional: Detached
Property Attached: No
Security Features: GatedCommunity, SmokeDetectors
Disclosures: CovenantsRestrictionsDisclosure
Rent Control: No
Construction: NeverOccupied
Room Info
Basement: ,No,
Sold Info
Sold Date: 2016-05-06T00:00:00
Sqft Info
Building Sqft: 4101
Sqft: 3001
Tax Info
Tax Legal Description: WATERBRIDGE PH-1 ,LOT303
Unit Info
Utilities / Hvac
Heating: Central, Electric
Cooling: CentralAir
Electric On Property: No
Cooling: Yes
Utilities Available: CableAvailable, ElectricityAvailable, PhoneAvailable, SewerAvailable, UndergroundUtilities, WaterAvailable
Heating: Yes
Water Source: Public
Waterfront / Water
Waterfront: No
Directions
TURN INTO WATERBRIDGE, TAKE 1ST RIGHT ONTO FIDDLEHEAD WAY. STAY ON FIDDLEHEAD WAY DRIVE, TAKE 1ST RIGHT ONTO LAVENDER, AND TAKE 1ST RIGHT ONTO PAINTED TRILLIUM. SIGN WILL BE IN YARD.Courtesy of Re/max Southern Shores Nmb - Cell: 843-251-5775


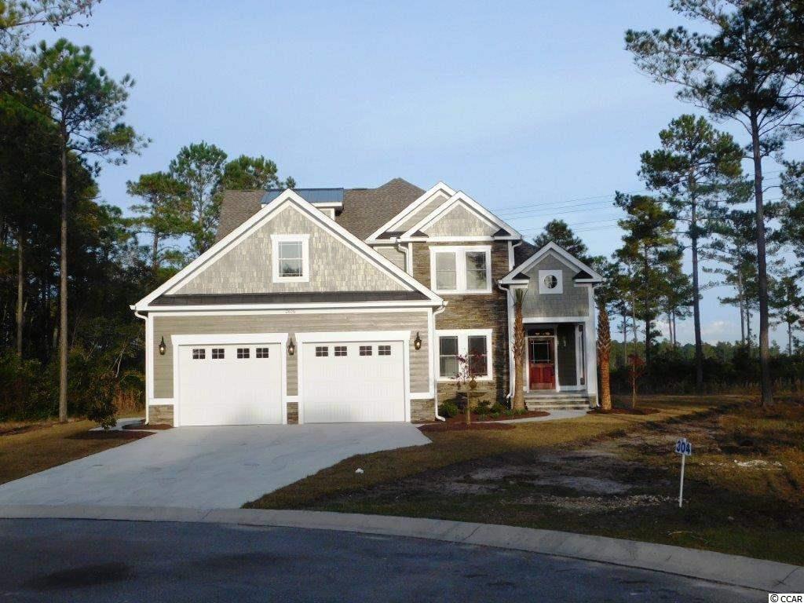

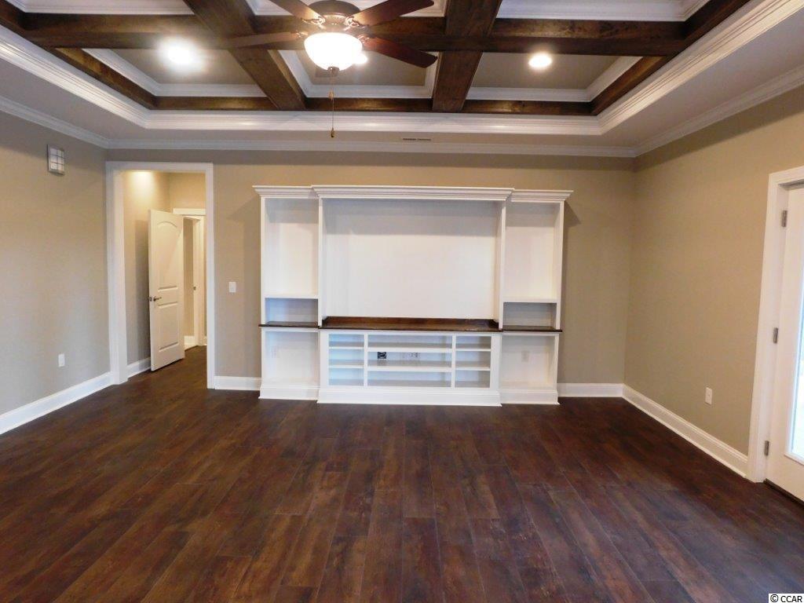




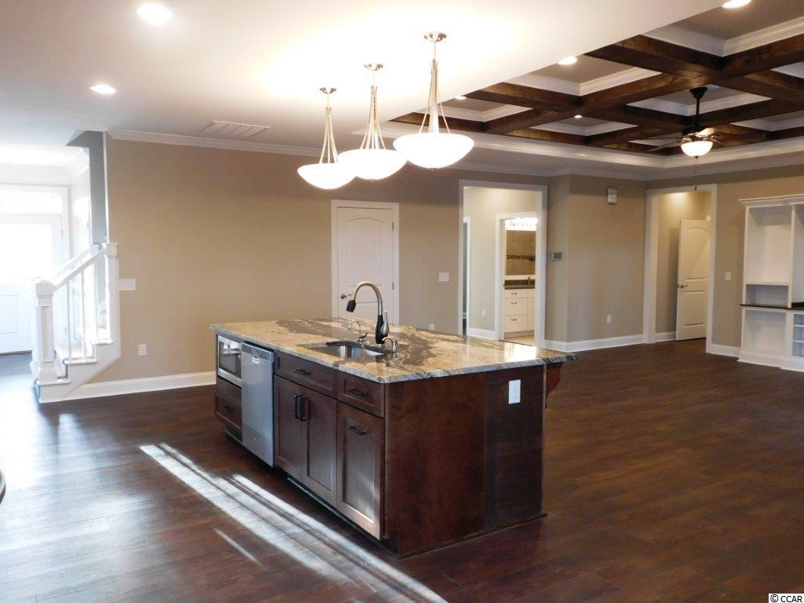





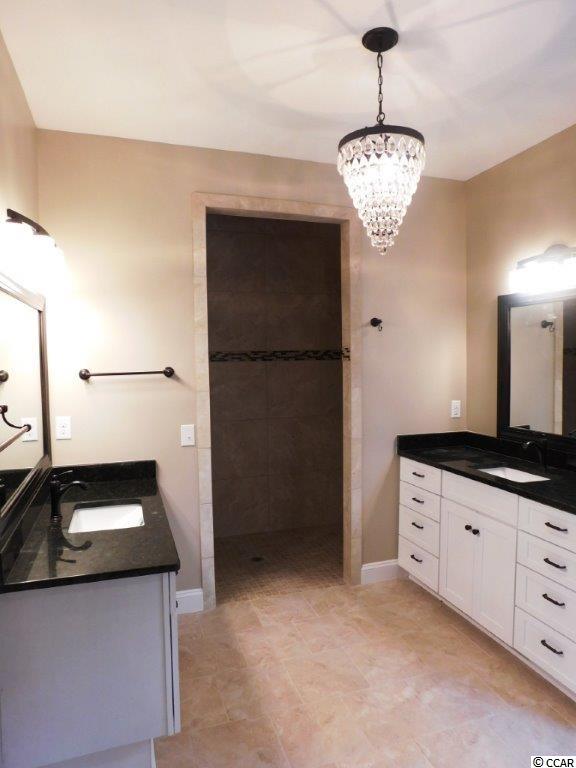
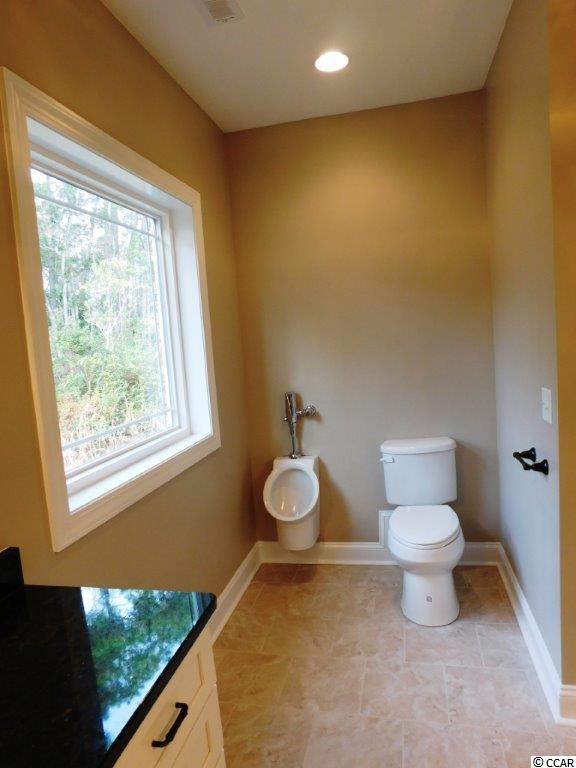



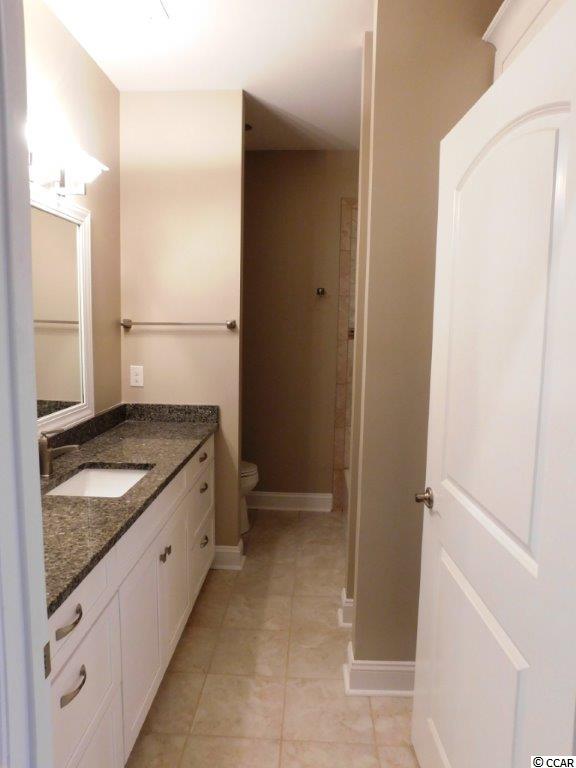

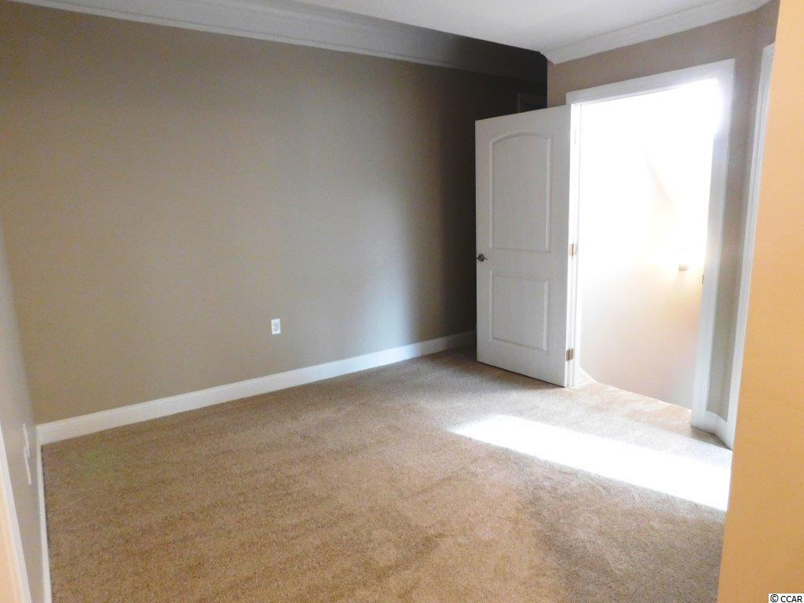



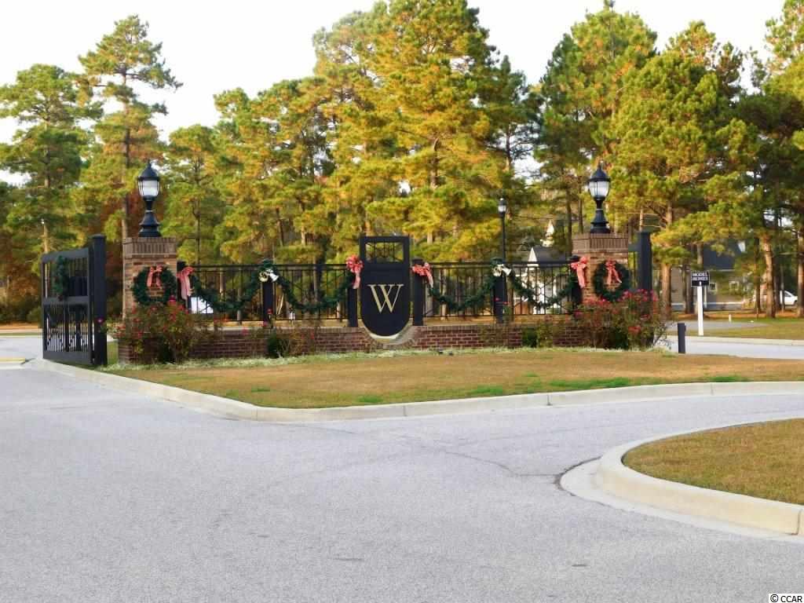
 MLS# 922424
MLS# 922424 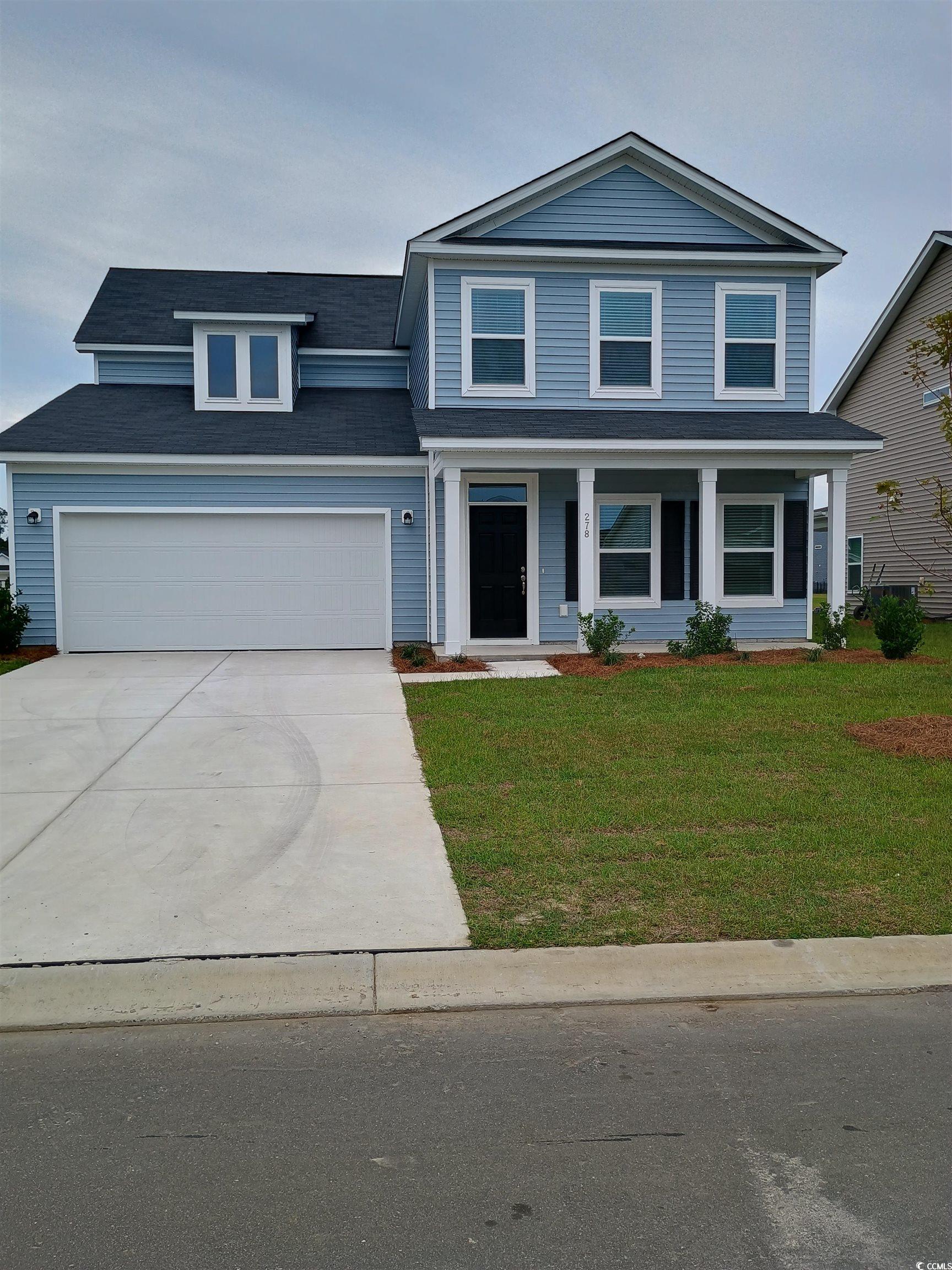
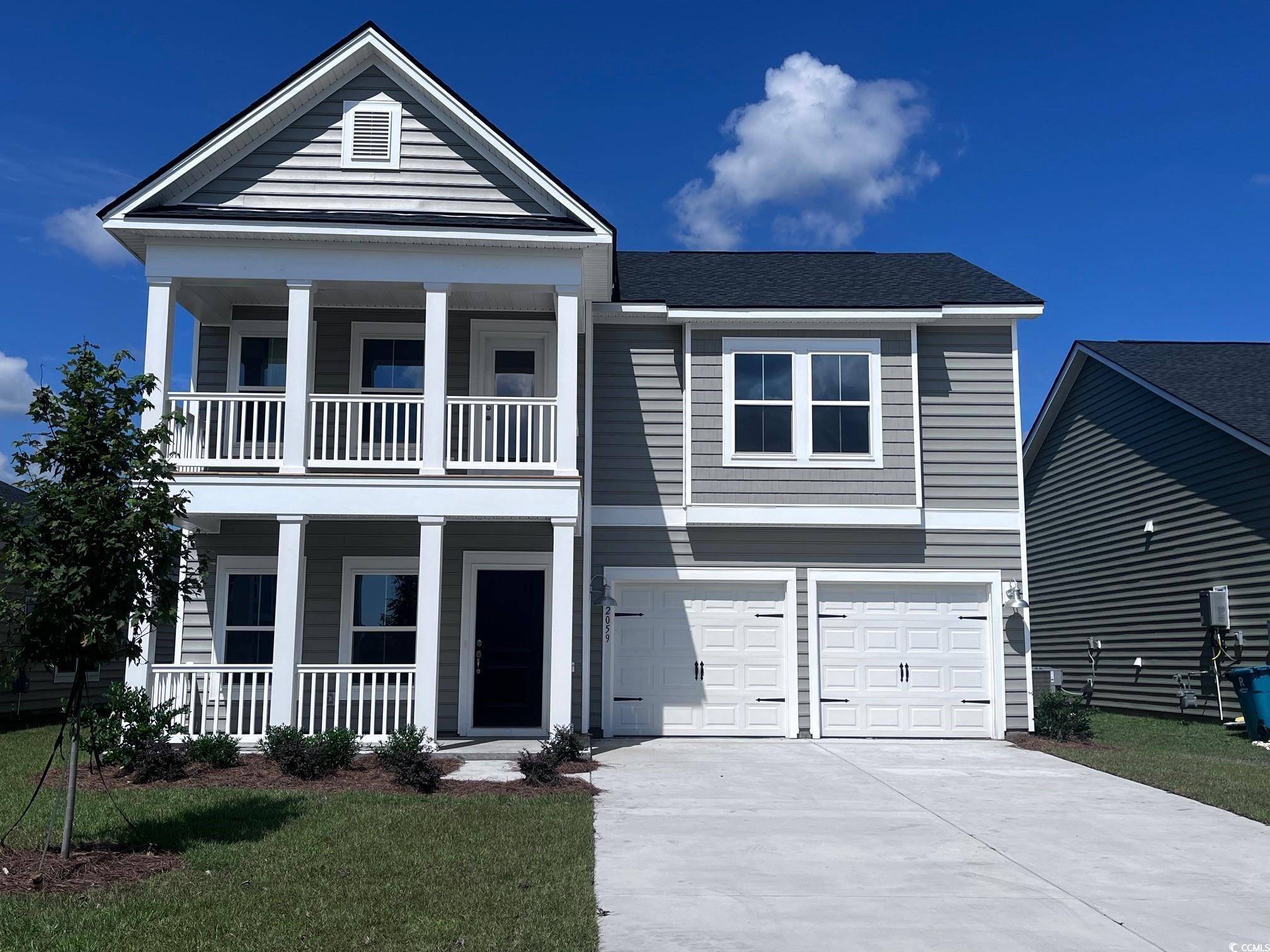
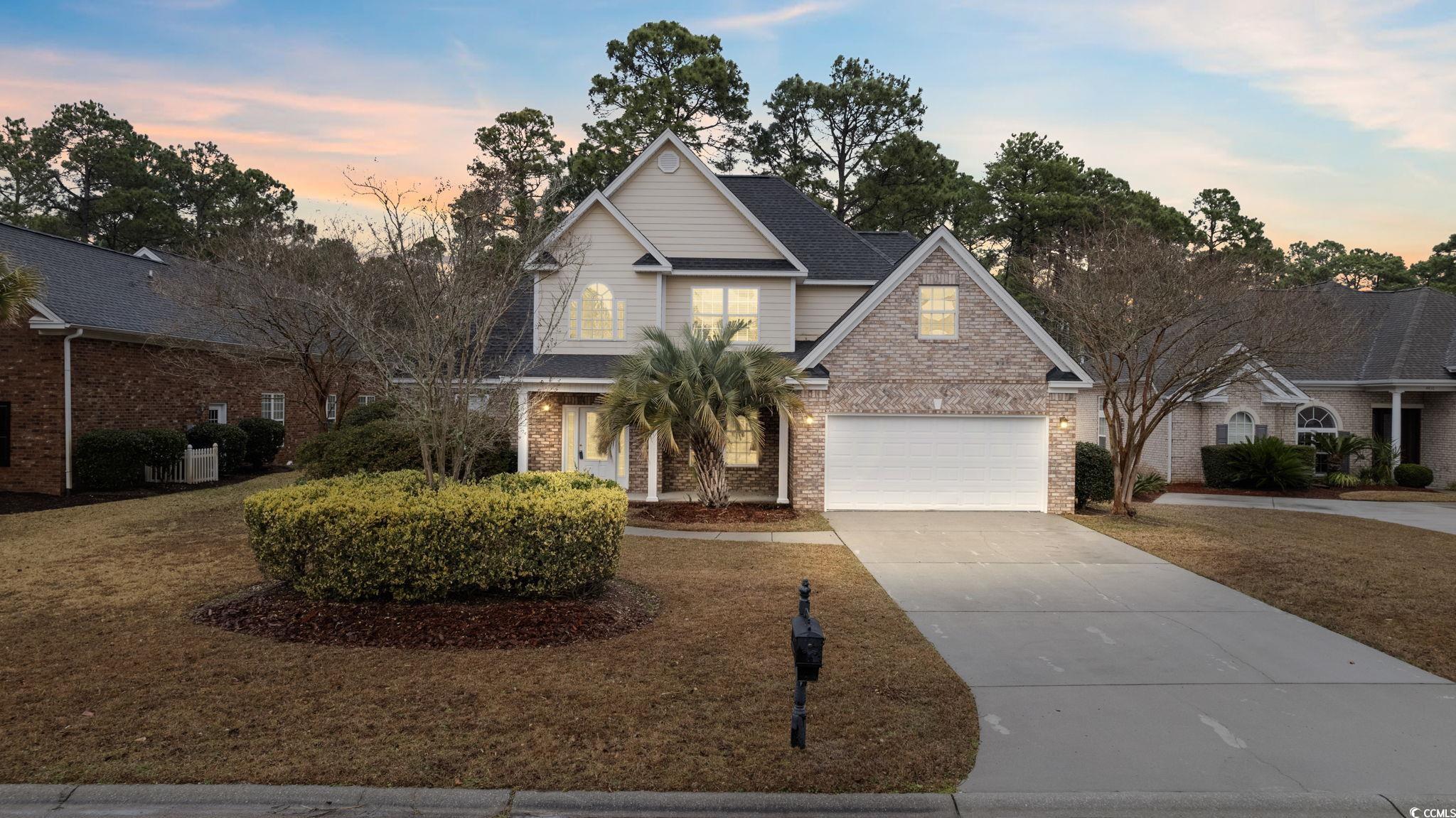
 Provided courtesy of © Copyright 2024 Coastal Carolinas Multiple Listing Service, Inc.®. Information Deemed Reliable but Not Guaranteed. © Copyright 2024 Coastal Carolinas Multiple Listing Service, Inc.® MLS. All rights reserved. Information is provided exclusively for consumers’ personal, non-commercial use,
that it may not be used for any purpose other than to identify prospective properties consumers may be interested in purchasing.
Images related to data from the MLS is the sole property of the MLS and not the responsibility of the owner of this website.
Provided courtesy of © Copyright 2024 Coastal Carolinas Multiple Listing Service, Inc.®. Information Deemed Reliable but Not Guaranteed. © Copyright 2024 Coastal Carolinas Multiple Listing Service, Inc.® MLS. All rights reserved. Information is provided exclusively for consumers’ personal, non-commercial use,
that it may not be used for any purpose other than to identify prospective properties consumers may be interested in purchasing.
Images related to data from the MLS is the sole property of the MLS and not the responsibility of the owner of this website.