Pawleys Island, SC 29585
- 4Beds
- 3Full Baths
- N/AHalf Baths
- 3,278SqFt
- 1998Year Built
- 0.29Acres
- MLS# 2420739
- Residential
- Detached
- Active Under Contract
- Approx Time on Market2 months, 6 days
- AreaPawleys Island Area-Litchfield Mainland
- CountyGeorgetown
- Subdivision River Club
Overview
Stunning Brick Home on the 18th Fairway overlooking the lake in The River Club, Pawleys Island. Welcome to this exceptional brick home, perfectly situated at the end of a tranquil cul-de-sac on Wexford Lane in the prestigious gated golf course community of The River Club. This prime location offers privacy and elegance, with brick columns framing the entrance to the driveway. Upon entering, youll be greeted by a stunning foyer with elegant porcelain floor tiles, setting the tone for the rest of the home. The spacious living room features a cozy gas fireplace, new windows, and luxurious LTV flooring, creating a welcoming ambiance filled with natural light. The open-concept layout flows seamlessly into the recently upgraded kitchen, complete with new cabinets, modern appliances, beautiful lighting, and granite countertops. From here, you'll enjoy breathtaking views of the lake and 18th fairway. One of the standout features of this home is the expansive four-season bonus room, newly added off the kitchen and opens to the back brick patio. With slate flooring, PVC beadboard walls and ceiling, roll-out windows, and a new split HVAC system, this space is perfect for year-round enjoyment, offering stunning views of the lake and golf course. The first floor is ideal for entertaining, with an inviting formal dining room, a study, a convenient laundry room, and two large pantries for ample storage. Upstairs, the spacious master suite offers a serene retreat, featuring walk-in closets and a newly upgraded en-suite bathroom. The master bath boasts dual sinks, new flooring, a luxurious tile shower with glass doors, and a freestanding soaking tub, perfect for unwinding after a long day. Three additional bedrooms upstairs provide comfortable accommodations for family and guests. As a resident of The River Club, you'll have access to fantastic amenities, including a golf course, clubhouse, pool, tennis and pickleball courts, fishing, crabbing, walking and biking trails, and private Atlantic beach access through Litchfield by the Sea. This home is truly a gemdont miss the opportunity to live in one of Pawleys Islands most sought-after communities!
Agriculture / Farm
Grazing Permits Blm: ,No,
Horse: No
Grazing Permits Forest Service: ,No,
Grazing Permits Private: ,No,
Irrigation Water Rights: ,No,
Farm Credit Service Incl: ,No,
Crops Included: ,No,
Association Fees / Info
Hoa Frequency: Monthly
Hoa Fees: 189
Hoa: 1
Hoa Includes: AssociationManagement, CommonAreas, LegalAccounting, Pools, RecreationFacilities, Security
Community Features: Beach, Clubhouse, GolfCartsOk, Gated, PrivateBeach, RecreationArea, TennisCourts, Golf, Pool
Assoc Amenities: BeachRights, Clubhouse, Gated, OwnerAllowedGolfCart, PrivateMembership, PetRestrictions, Security, TennisCourts
Bathroom Info
Total Baths: 3.00
Fullbaths: 3
Bedroom Info
Beds: 4
Building Info
New Construction: No
Levels: Two
Year Built: 1998
Mobile Home Remains: ,No,
Zoning: Res
Style: Colonial
Construction Materials: Brick, HardiplankType, WoodFrame
Buyer Compensation
Exterior Features
Spa: No
Patio and Porch Features: Patio
Window Features: StormWindows
Pool Features: Community, OutdoorPool
Foundation: BrickMortar, Crawlspace
Exterior Features: SprinklerIrrigation, Patio
Financial
Lease Renewal Option: ,No,
Garage / Parking
Parking Capacity: 6
Garage: Yes
Carport: No
Parking Type: Attached, TwoCarGarage, Garage, GarageDoorOpener
Open Parking: No
Attached Garage: Yes
Garage Spaces: 2
Green / Env Info
Green Energy Efficient: Doors, Windows
Interior Features
Floor Cover: Laminate, Other, Tile, Wood
Door Features: InsulatedDoors, StormDoors
Fireplace: No
Laundry Features: WasherHookup
Furnished: Unfurnished
Interior Features: Attic, PermanentAtticStairs, WindowTreatments, BreakfastBar, BreakfastArea, EntranceFoyer, KitchenIsland, StainlessSteelAppliances, SolidSurfaceCounters
Appliances: Dishwasher, Disposal, Microwave, Range, Refrigerator, Dryer, Washer
Lot Info
Lease Considered: ,No,
Lease Assignable: ,No,
Acres: 0.29
Land Lease: No
Lot Description: CulDeSac, NearGolfCourse, IrregularLot, LakeFront, OutsideCityLimits, OnGolfCourse, PondOnLot
Misc
Pool Private: No
Pets Allowed: OwnerOnly, Yes
Offer Compensation
Other School Info
Property Info
County: Georgetown
View: No
Senior Community: No
Stipulation of Sale: None
Habitable Residence: ,No,
Property Sub Type Additional: Detached
Property Attached: No
Security Features: GatedCommunity, SmokeDetectors, SecurityService
Disclosures: CovenantsRestrictionsDisclosure,SellerDisclosure
Rent Control: No
Construction: Resale
Room Info
Basement: ,No,
Basement: CrawlSpace
Sold Info
Sqft Info
Building Sqft: 4710
Living Area Source: Estimated
Sqft: 3278
Tax Info
Unit Info
Utilities / Hvac
Heating: Central, Electric
Cooling: CentralAir
Electric On Property: No
Cooling: Yes
Utilities Available: CableAvailable, ElectricityAvailable, PhoneAvailable, SewerAvailable, UndergroundUtilities, WaterAvailable
Heating: Yes
Water Source: Public
Waterfront / Water
Waterfront: Yes
Waterfront Features: Pond
Directions
Off of Kings River Rd turn onto Hawthorn, then on Aspen, then into River Club. Turn right onto Club Circle. Travel half mile turn left into The Pointe which will be Old Point Rd, then right into Wexford Cul-de-sac.Courtesy of Nai The Litchfield Company


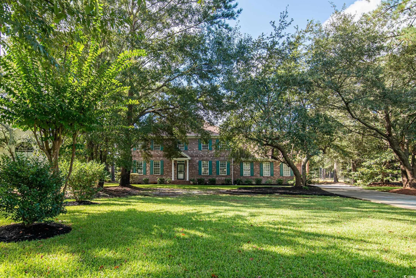
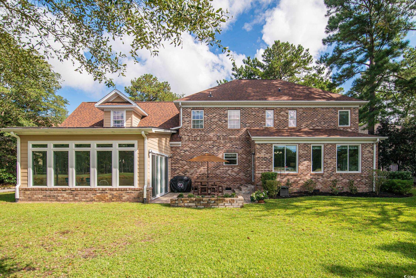
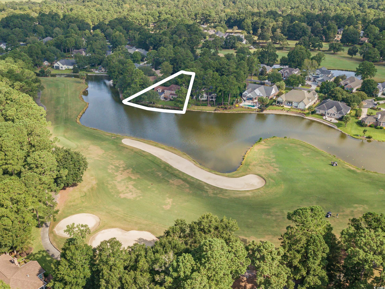
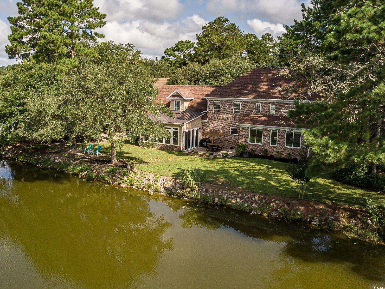
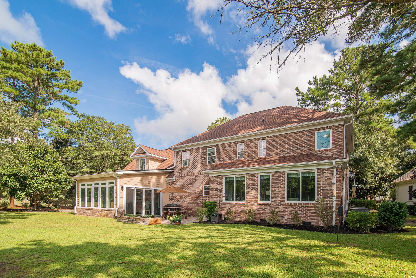
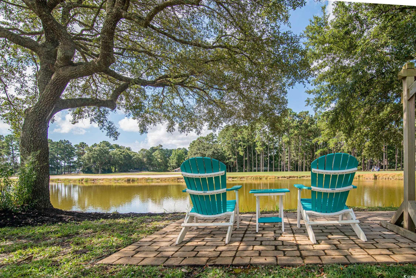


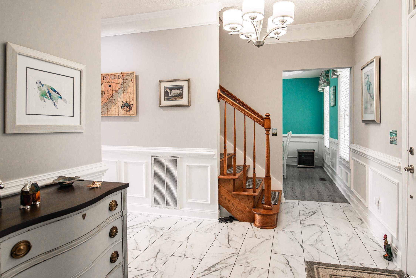
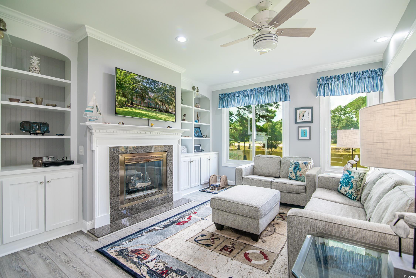

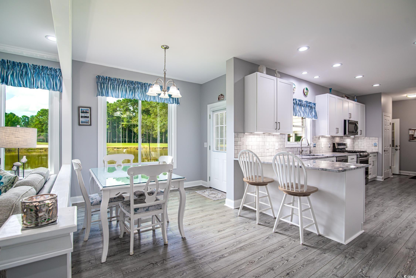
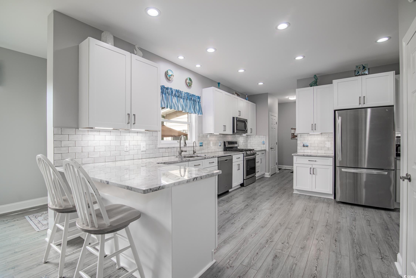
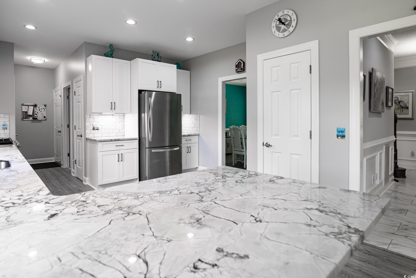
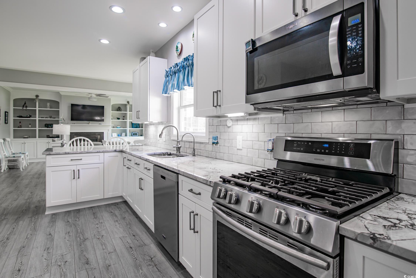
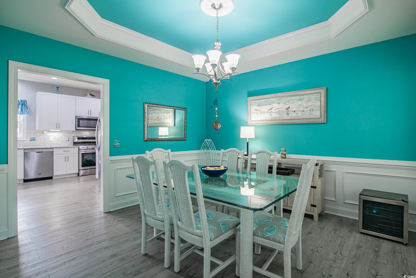
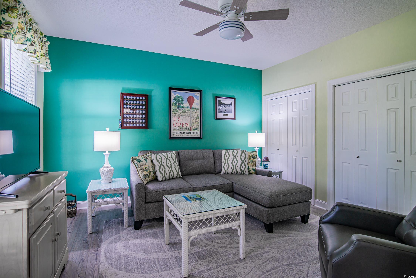
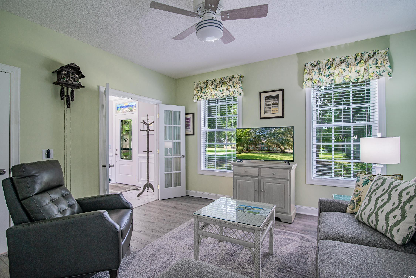
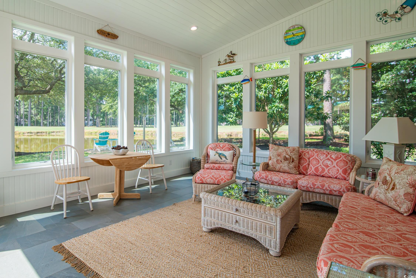
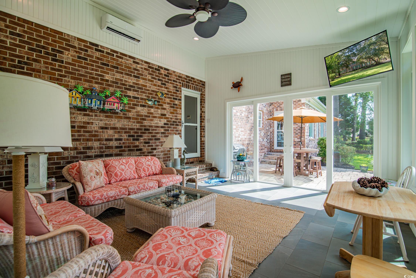

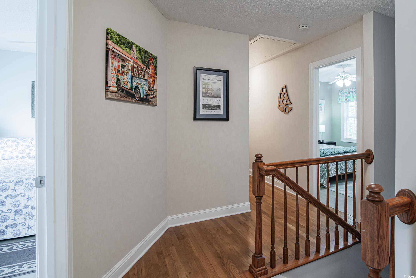

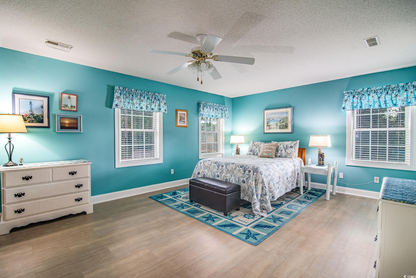
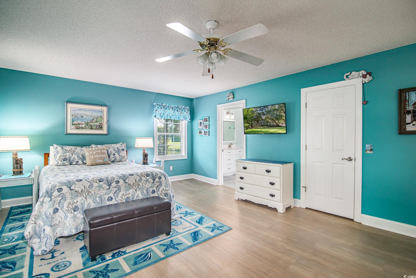
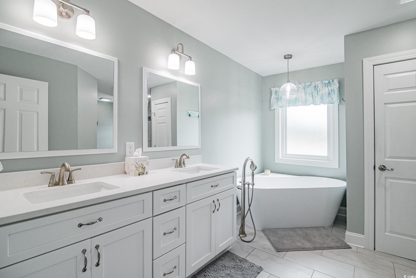
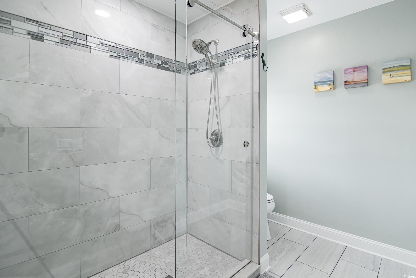
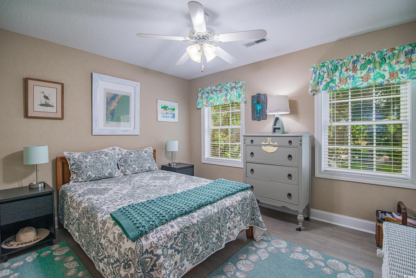

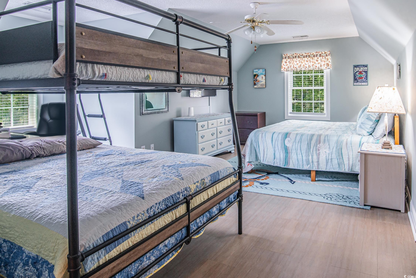
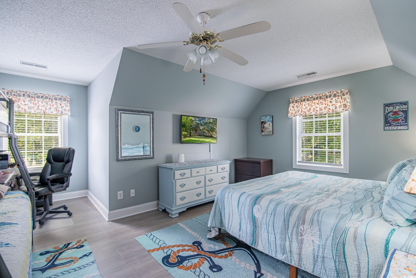

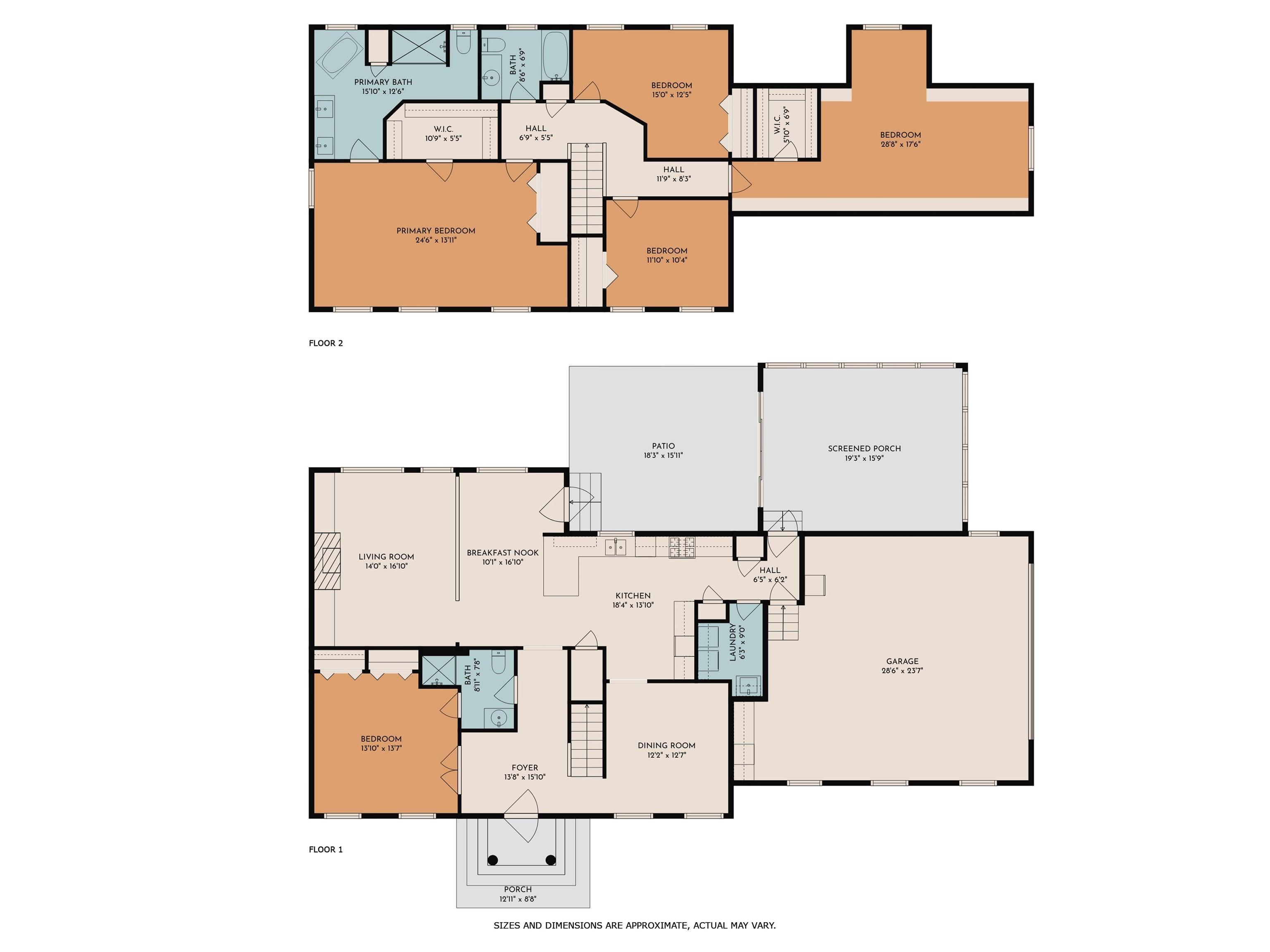

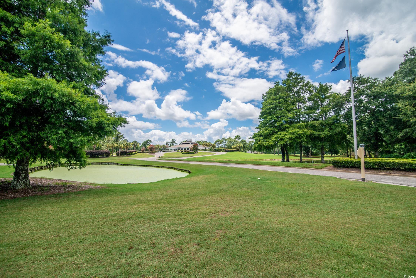
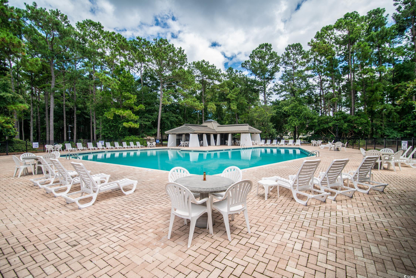
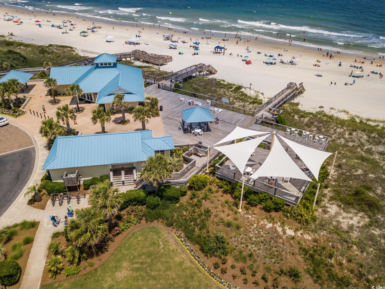
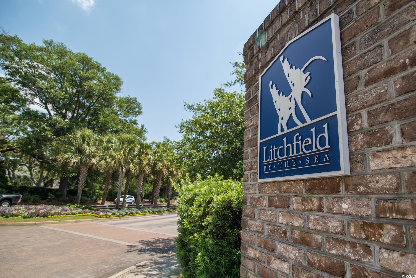
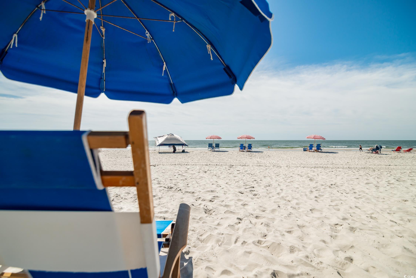

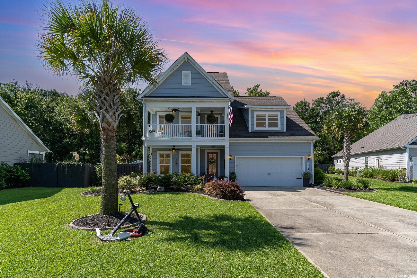
 MLS# 2418984
MLS# 2418984  Provided courtesy of © Copyright 2024 Coastal Carolinas Multiple Listing Service, Inc.®. Information Deemed Reliable but Not Guaranteed. © Copyright 2024 Coastal Carolinas Multiple Listing Service, Inc.® MLS. All rights reserved. Information is provided exclusively for consumers’ personal, non-commercial use,
that it may not be used for any purpose other than to identify prospective properties consumers may be interested in purchasing.
Images related to data from the MLS is the sole property of the MLS and not the responsibility of the owner of this website.
Provided courtesy of © Copyright 2024 Coastal Carolinas Multiple Listing Service, Inc.®. Information Deemed Reliable but Not Guaranteed. © Copyright 2024 Coastal Carolinas Multiple Listing Service, Inc.® MLS. All rights reserved. Information is provided exclusively for consumers’ personal, non-commercial use,
that it may not be used for any purpose other than to identify prospective properties consumers may be interested in purchasing.
Images related to data from the MLS is the sole property of the MLS and not the responsibility of the owner of this website.