Murrells Inlet, SC 29576
- 4Beds
- 3Full Baths
- 1Half Baths
- 3,000SqFt
- 2022Year Built
- 0.20Acres
- MLS# 2204915
- Residential
- Detached
- Sold
- Approx Time on Market1 month, 18 days
- AreaMurrells Inlet - Horry County
- CountyHorry
- Subdivision Hunter's Grove - Prince Creek
Overview
**House should be ready for a mid to late-April closing** Gorgeous 4 BR/3.5 Bath + Office home in Gated Community!!! Have you been looking for a Murrells Inlet, new construction home in a gated community??? If so, this beauty is the one!!! The well-appointed home features upgraded wood-look laminate in the entry, dining, living room & hallway, tile in the kitchen, bathrooms and laundry, and carpet in the bedrooms/bonus room, granite countertops and stainless appliances in the kitchen, vaulted ceilings in the living room, kitchen, study & master, ceiling fans in all bedrooms, bonus room & living room, as well as an irrigation system to keep your yard green during the warmer months. Hunter's Grove is a highly desirable, gated neighborhood that is only minutes away from Garden City Beach, Murrells Inlet Marshwalk, Huntington Beach State Park, and Brookgreen Gardens. As the new owner of this home you'll never be far from dining, shopping, golfing...sand, sun and fun!!!
Sale Info
Listing Date: 03-09-2022
Sold Date: 04-28-2022
Aprox Days on Market:
1 month(s), 18 day(s)
Listing Sold:
2 Year(s), 6 month(s), 17 day(s) ago
Asking Price: $595,000
Selling Price: $600,000
Price Difference:
Same as list price
Agriculture / Farm
Grazing Permits Blm: ,No,
Horse: No
Grazing Permits Forest Service: ,No,
Grazing Permits Private: ,No,
Irrigation Water Rights: ,No,
Farm Credit Service Incl: ,No,
Crops Included: ,No,
Association Fees / Info
Hoa Frequency: Monthly
Hoa Fees: 85
Hoa: 1
Hoa Includes: CommonAreas, LegalAccounting, Trash
Community Features: GolfCartsOK, Gated, LongTermRentalAllowed
Assoc Amenities: Gated, OwnerAllowedGolfCart, OwnerAllowedMotorcycle, PetRestrictions
Bathroom Info
Total Baths: 4.00
Halfbaths: 1
Fullbaths: 3
Bedroom Info
Beds: 4
Building Info
New Construction: Yes
Levels: OneandOneHalf
Year Built: 2022
Mobile Home Remains: ,No,
Zoning: residentia
Style: Traditional
Development Status: NewConstruction
Construction Materials: HardiPlankType, Masonry
Builders Name: Hanco
Builder Model: Aquamarine
Buyer Compensation
Exterior Features
Spa: No
Patio and Porch Features: RearPorch, FrontPorch
Foundation: Slab
Exterior Features: SprinklerIrrigation, Porch
Financial
Lease Renewal Option: ,No,
Garage / Parking
Parking Capacity: 4
Garage: Yes
Carport: No
Parking Type: Attached, Garage, TwoCarGarage, GarageDoorOpener
Open Parking: No
Attached Garage: Yes
Garage Spaces: 2
Green / Env Info
Interior Features
Floor Cover: Carpet, Laminate, Tile
Fireplace: No
Laundry Features: WasherHookup
Furnished: Unfurnished
Interior Features: SplitBedrooms, BedroomonMainLevel, BreakfastArea, EntranceFoyer, KitchenIsland, StainlessSteelAppliances, SolidSurfaceCounters
Appliances: Dishwasher, Disposal, Microwave, Range
Lot Info
Lease Considered: ,No,
Lease Assignable: ,No,
Acres: 0.20
Lot Size: 73x120x72x119
Land Lease: No
Lot Description: OutsideCityLimits, Rectangular
Misc
Pool Private: No
Pets Allowed: OwnerOnly, Yes
Offer Compensation
Other School Info
Property Info
County: Horry
View: No
Senior Community: No
Stipulation of Sale: None
Property Sub Type Additional: Detached
Property Attached: No
Security Features: GatedCommunity, SmokeDetectors
Disclosures: CovenantsRestrictionsDisclosure
Rent Control: No
Construction: NeverOccupied
Room Info
Basement: ,No,
Sold Info
Sold Date: 2022-04-28T00:00:00
Sqft Info
Building Sqft: 3750
Living Area Source: Plans
Sqft: 3000
Tax Info
Unit Info
Utilities / Hvac
Heating: Central, Electric
Cooling: CentralAir
Electric On Property: No
Cooling: Yes
Utilities Available: CableAvailable, ElectricityAvailable, PhoneAvailable, SewerAvailable, WaterAvailable
Heating: Yes
Water Source: Public
Waterfront / Water
Waterfront: No
Schools
Elem: Saint James Elementary School
Middle: Saint James Middle School
High: Saint James High School
Courtesy of Corder Properties, Inc.


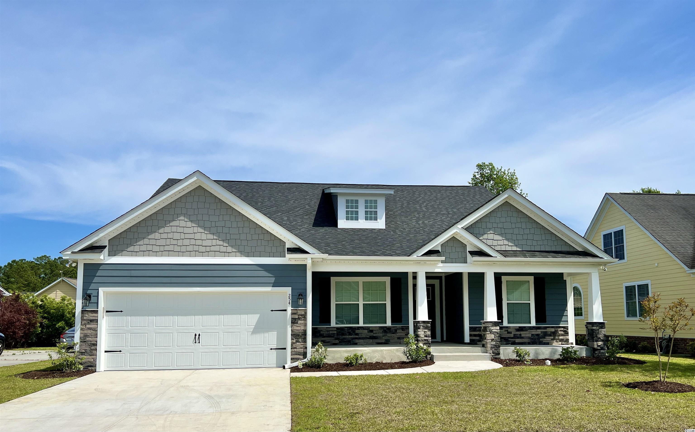
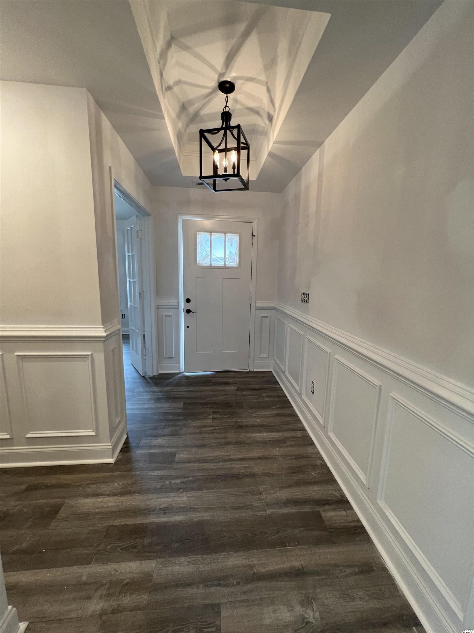
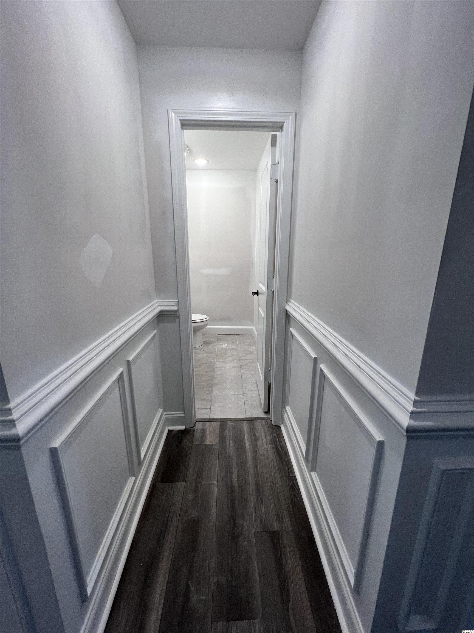
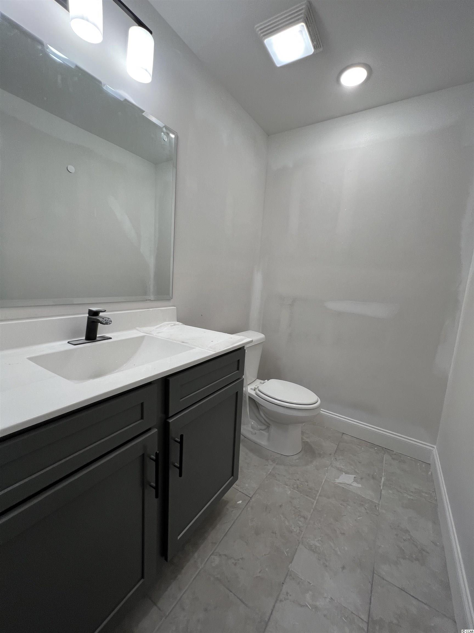
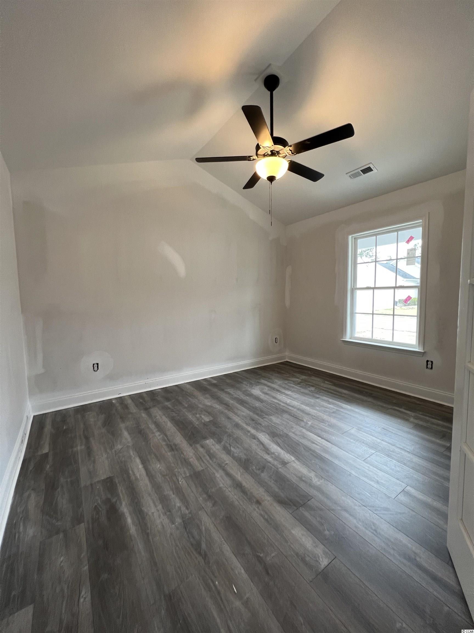
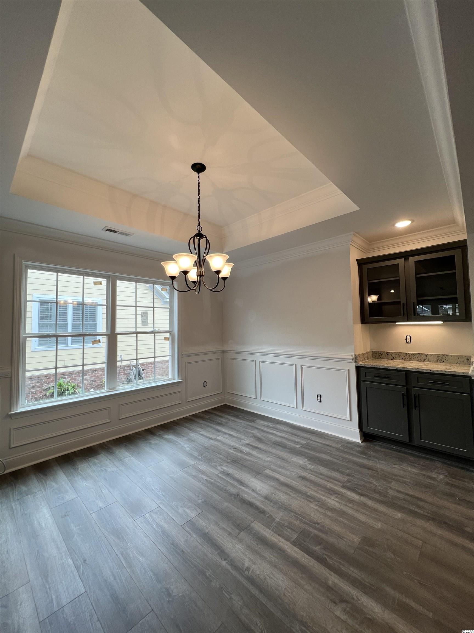
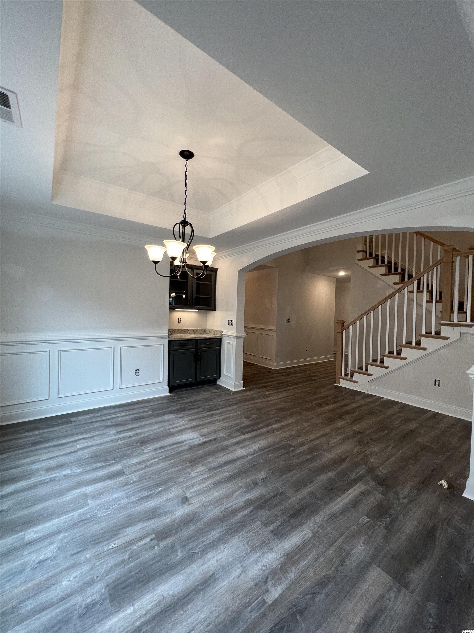
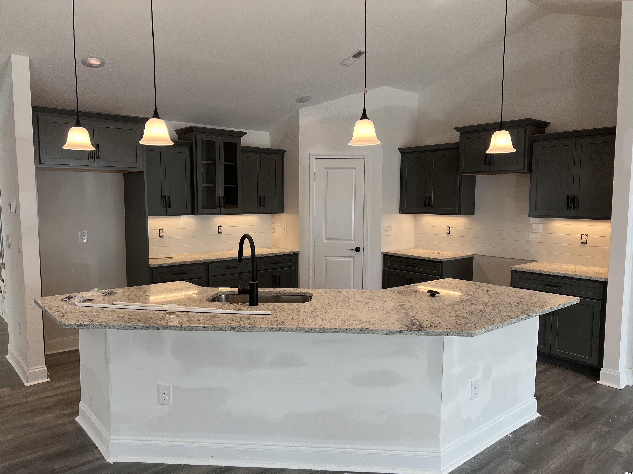
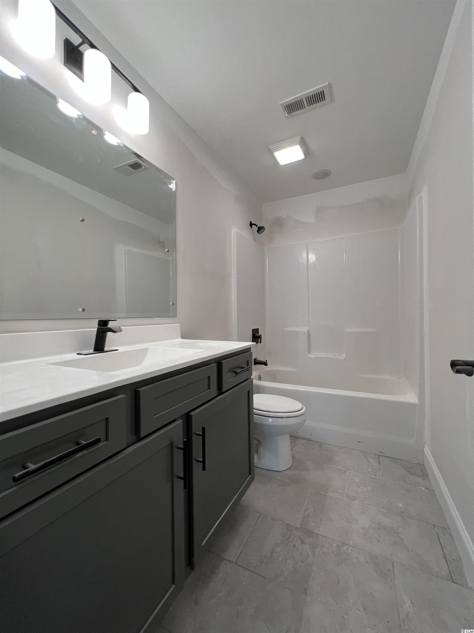
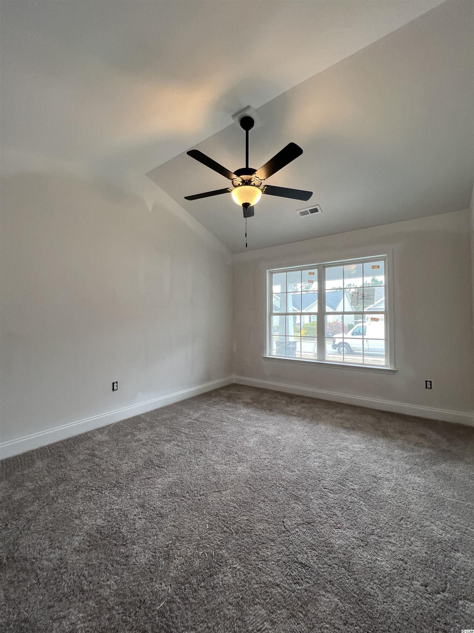
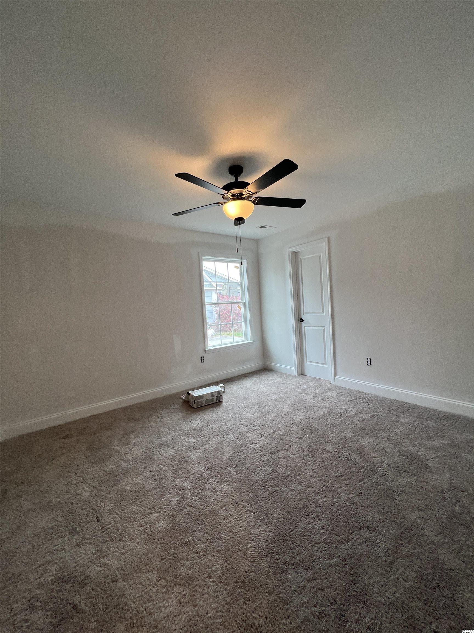
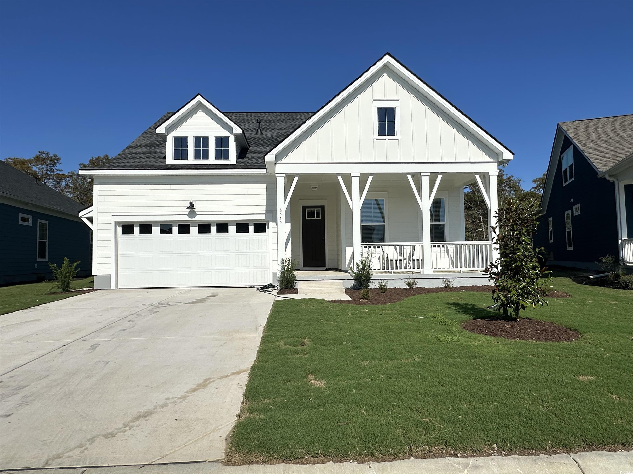
 MLS# 2419605
MLS# 2419605 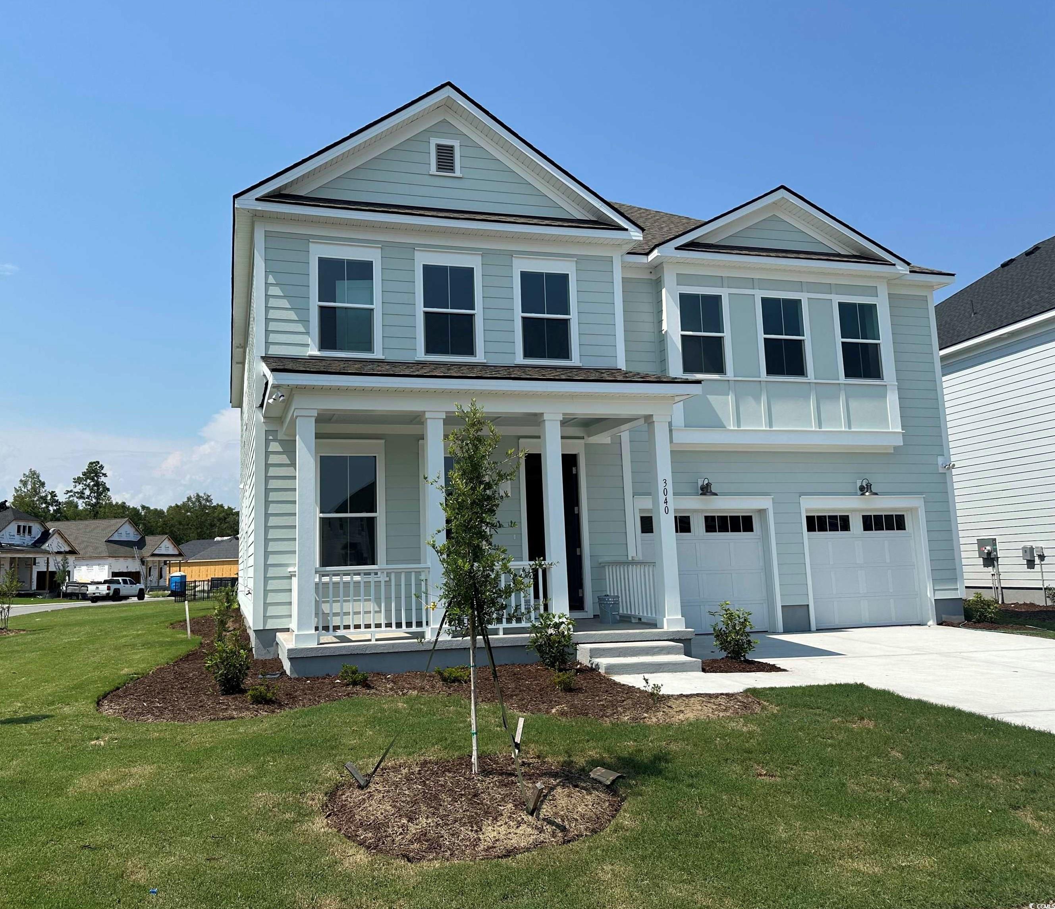
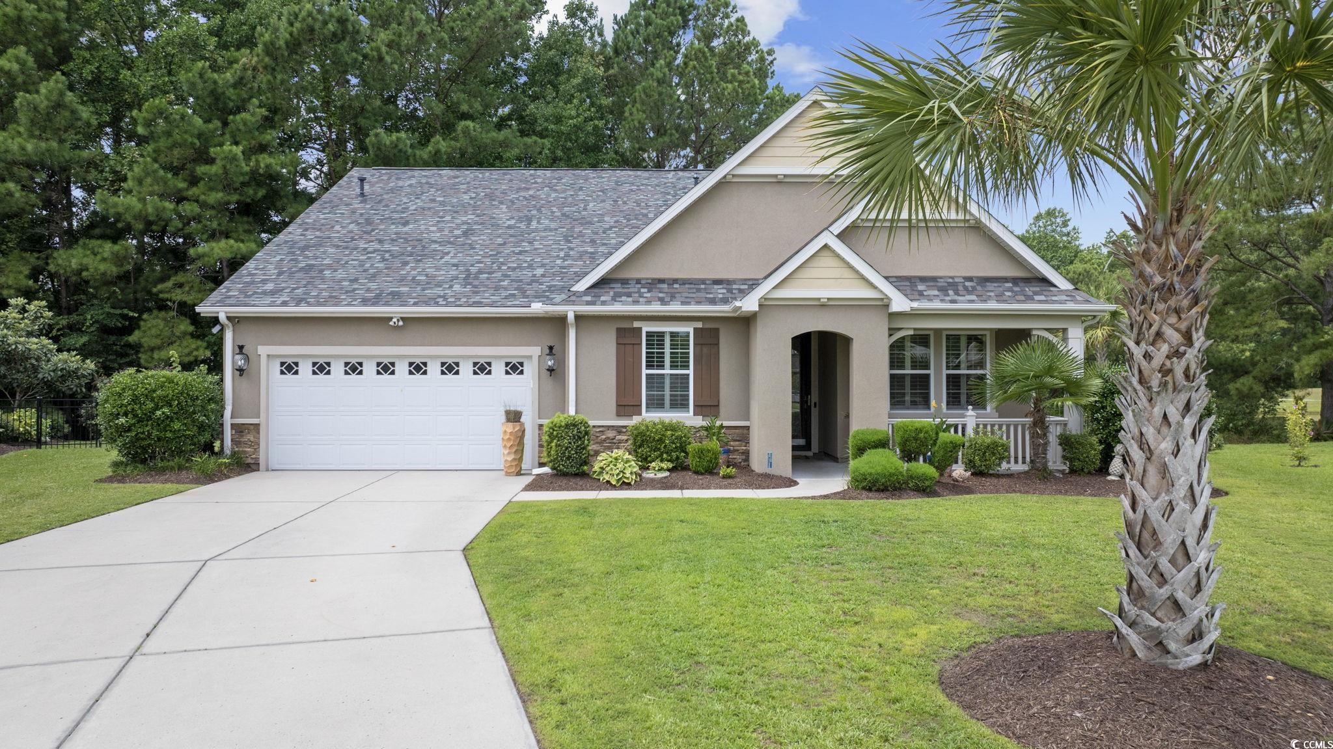
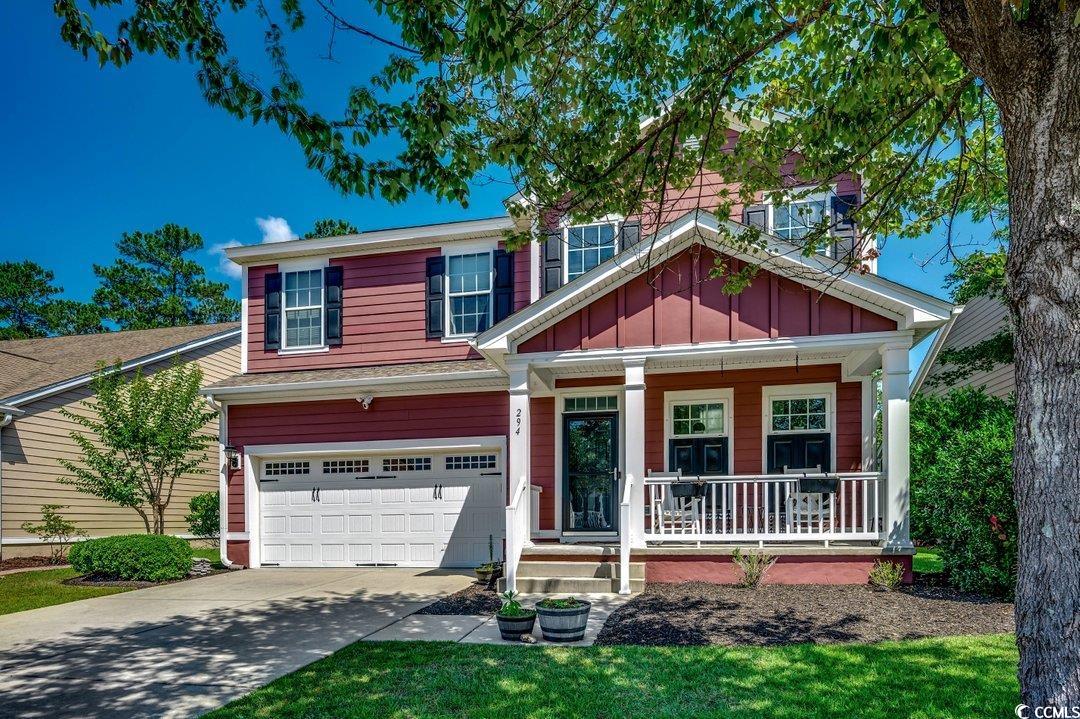
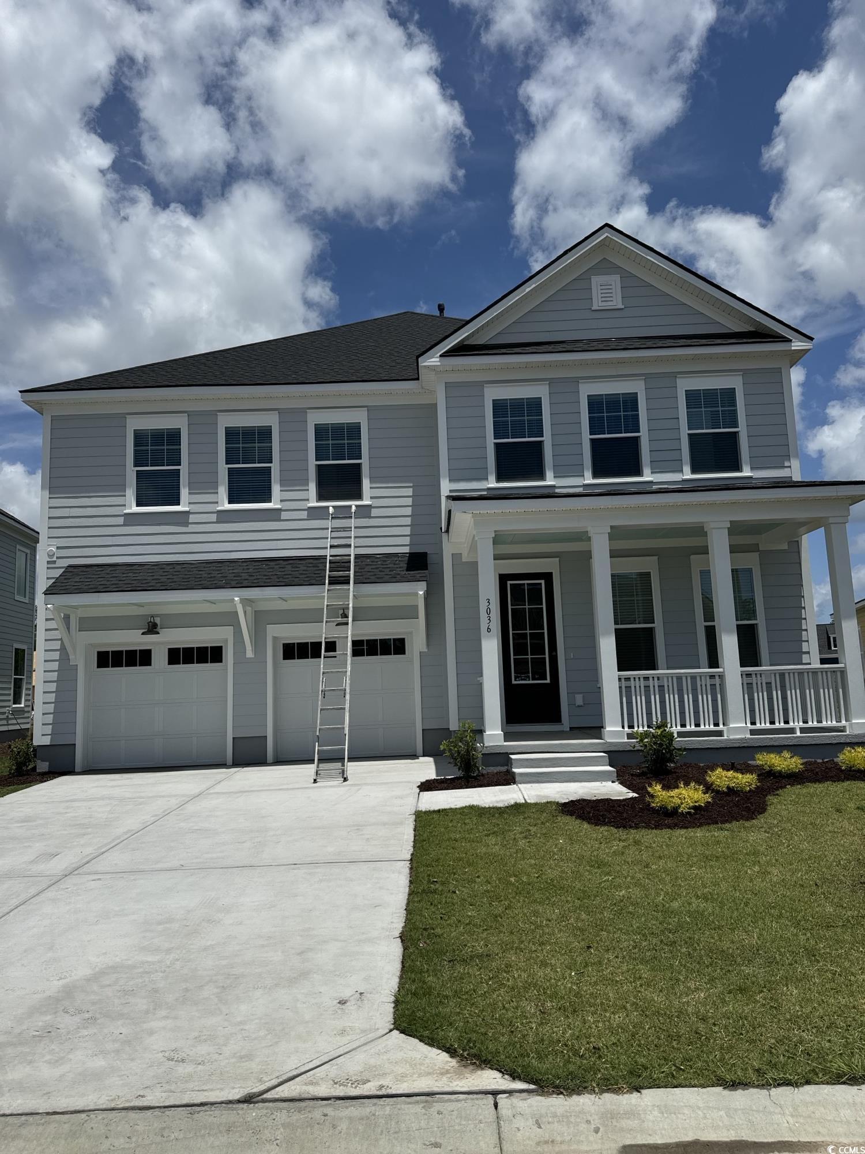
 Provided courtesy of © Copyright 2024 Coastal Carolinas Multiple Listing Service, Inc.®. Information Deemed Reliable but Not Guaranteed. © Copyright 2024 Coastal Carolinas Multiple Listing Service, Inc.® MLS. All rights reserved. Information is provided exclusively for consumers’ personal, non-commercial use,
that it may not be used for any purpose other than to identify prospective properties consumers may be interested in purchasing.
Images related to data from the MLS is the sole property of the MLS and not the responsibility of the owner of this website.
Provided courtesy of © Copyright 2024 Coastal Carolinas Multiple Listing Service, Inc.®. Information Deemed Reliable but Not Guaranteed. © Copyright 2024 Coastal Carolinas Multiple Listing Service, Inc.® MLS. All rights reserved. Information is provided exclusively for consumers’ personal, non-commercial use,
that it may not be used for any purpose other than to identify prospective properties consumers may be interested in purchasing.
Images related to data from the MLS is the sole property of the MLS and not the responsibility of the owner of this website.