Murrells Inlet, SC 29576
- 3Beds
- 2Full Baths
- N/AHalf Baths
- 1,400SqFt
- 1996Year Built
- 0.00Acres
- MLS# 1423257
- Residential
- Detached
- Sold
- Approx Time on Market3 months, 28 days
- AreaSurfside Area-Glensbay To Gc Connector
- CountyHorry
- Subdivision Woodlake Village
Overview
Light, bright and open describes this lovely 3 bedroom, 2 bath home in the popular 55+ community of Woodlake Village. Nestled in a cul-de-sac, this house shows like a model! This is a real beauty with a private, wooded backyard with a creek meandering along the back of the property. This home is in the final phase of Woodlake Village, making it one of the newer homes in the community! Enter into the foyer with its stunning white laminate flooring and chandelier and feast your eyes on very open living area, which features vaulted ceilings, decorative plant shelving and sliding glass doors to the Carolina Room. Designed with entertainment in mind, this house features one spacious living area with living room flowing to dining room and kitchen. From the moment you step into the house, it says new, updated, open and airy, with its light laminate flooring in most areas, neutral walls throughout, updated lighting, ceiling fans, plantation blinds and wainscoting. Kitchen with large breakfast bar has recessed and pendant lights, lots of cabinets and counterspace, pull out shelves in lower cabinets, large pantry and a window. Bright and cheery dining room with 2 windows adjacent to kitchen. Spacious master bedroom suite with ceiling fan, walk-in closet, large walk-in shower with two seats, vanity area, and a sliding barn door leading to the vanity area from the bedroom. 2nd bedroom is currently being used as a den and 3rd bedroom overlooks front yard. Guest bath with tile, tub/shower, transom window. The living room flows into a bright and cheery Carolina Room with Berber carpeting and windows all around. This is sure to be one of your favorite spots to relax, read a good book or just take in the pretty view of the wooded backyard. Or better yet, head through the door to the spacious screened porch and sip your morning beverage while listening to the birds and enjoying the great view of nature at its best. Two car garage with painted floor, utility sink, pull down stairs leading to attic and floored storage area, and side door. Updates include new roof in 2014, painted throughout, new laminate floors (2013), newer HVAC condenser, wainscoting in kitchen/dining area, newer fans, lights, garbage disposal and barn door. Termite bond and sprinkler system on a separate meter. Located on a quiet cul-de-sac, this home with its nice landscaping has great curb appeal. The location, serenity and peaceful setting of this home make it one you don't want to miss. Truly a beautiful home! Make an appointment to see, you won't be disappointed! Great amenities, low HOA fees and convenient location, close to the beach, shopping, medical facilities, and restaurants. Measurements and square footage are approximate and not guaranteed. Buyer is responsible for verification.
Sale Info
Listing Date: 12-31-2014
Sold Date: 04-29-2015
Aprox Days on Market:
3 month(s), 28 day(s)
Listing Sold:
9 Year(s), 5 month(s), 9 day(s) ago
Asking Price: $189,900
Selling Price: $180,000
Price Difference:
Reduced By $7,500
Agriculture / Farm
Grazing Permits Blm: ,No,
Horse: No
Grazing Permits Forest Service: ,No,
Grazing Permits Private: ,No,
Irrigation Water Rights: ,No,
Farm Credit Service Incl: ,No,
Crops Included: ,No,
Association Fees / Info
Hoa Frequency: Quarterly
Hoa Fees: 31
Hoa: 1
Community Features: Clubhouse, RecreationArea, TennisCourts, LongTermRentalAllowed, Pool
Assoc Amenities: Clubhouse, OwnerAllowedMotorcycle, TennisCourts
Bathroom Info
Total Baths: 2.00
Fullbaths: 2
Bedroom Info
Beds: 3
Building Info
New Construction: No
Levels: One
Year Built: 1996
Mobile Home Remains: ,No,
Zoning: RES
Style: Ranch
Construction Materials: BrickVeneer, VinylSiding
Buyer Compensation
Exterior Features
Spa: No
Patio and Porch Features: Porch, Screened
Pool Features: Community, OutdoorPool
Foundation: Slab
Exterior Features: SprinklerIrrigation
Financial
Lease Renewal Option: ,No,
Garage / Parking
Parking Capacity: 4
Garage: Yes
Carport: No
Parking Type: Attached, Garage, TwoCarGarage, GarageDoorOpener
Open Parking: No
Attached Garage: Yes
Garage Spaces: 2
Green / Env Info
Green Energy Efficient: Doors, Windows
Interior Features
Floor Cover: Carpet, Laminate, Tile, Vinyl
Door Features: InsulatedDoors, StormDoors
Fireplace: No
Furnished: Unfurnished
Interior Features: Attic, PermanentAtticStairs, WindowTreatments, BreakfastBar, BedroomonMainLevel
Appliances: Dishwasher, Disposal, Microwave, Range, Refrigerator, Dryer, Washer
Lot Info
Lease Considered: ,No,
Lease Assignable: ,No,
Acres: 0.00
Lot Size: 77x117x74x90
Land Lease: No
Lot Description: CulDeSac, IrregularLot, OutsideCityLimits
Misc
Pool Private: No
Offer Compensation
Other School Info
Property Info
County: Horry
View: No
Senior Community: Yes
Stipulation of Sale: None
Property Sub Type Additional: Detached
Property Attached: No
Security Features: SmokeDetectors
Disclosures: CovenantsRestrictionsDisclosure,SellerDisclosure
Rent Control: No
Construction: Resale
Room Info
Basement: ,No,
Sold Info
Sold Date: 2015-04-29T00:00:00
Sqft Info
Building Sqft: 2000
Sqft: 1400
Tax Info
Tax Legal Description: Lot 6, PH I-A
Unit Info
Utilities / Hvac
Heating: Central, Electric
Cooling: CentralAir, WallWindowUnits
Electric On Property: No
Cooling: Yes
Utilities Available: CableAvailable, ElectricityAvailable, PhoneAvailable, SewerAvailable, UndergroundUtilities, WaterAvailable
Heating: Yes
Water Source: Public
Waterfront / Water
Waterfront: No
Schools
Elem: Seaside Elementary School
Middle: Saint James Middle School
High: Saint James High School
Directions
From Surfside Beach proceed south on Bypass 17. Continue straight past Holmestown/Glenn Bay Roads. Turn left into Woodlake/Sweetwater. (This is opposite the gas station). Go to the 1st street on the left, which is Oriole Drive. Take a left onto Oriole Drive and make a right. House will be in the cul-de-sac on your right.Courtesy of Realty One Group Docksidesouth


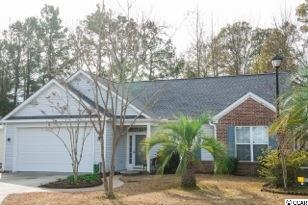
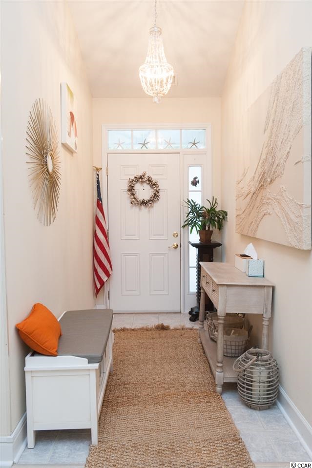
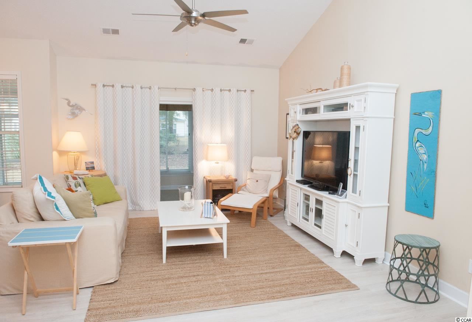
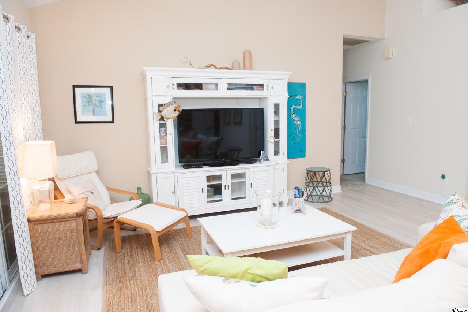
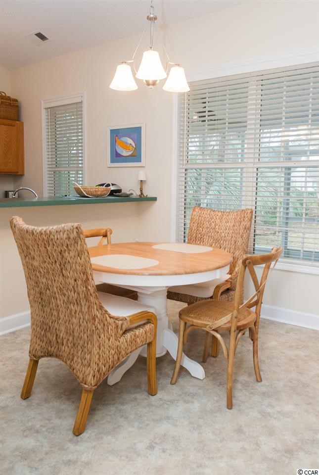
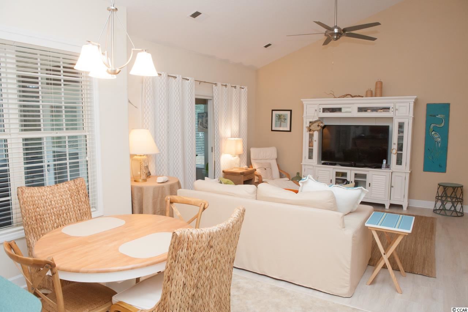
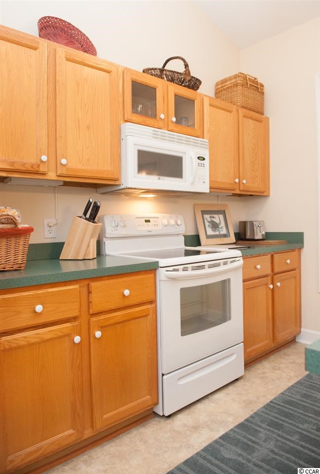
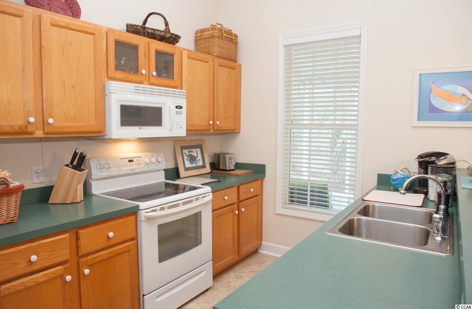
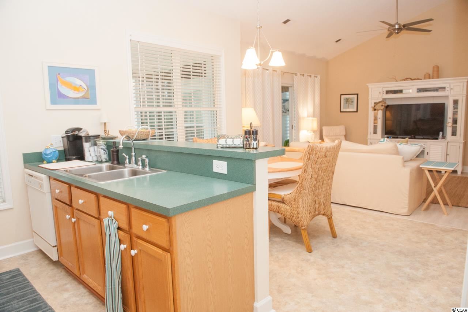
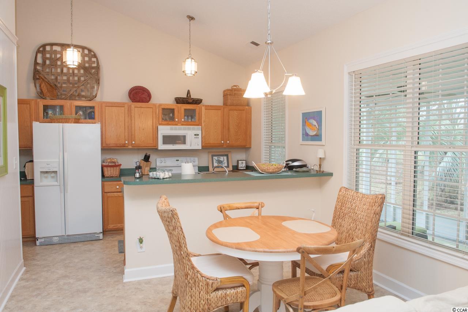
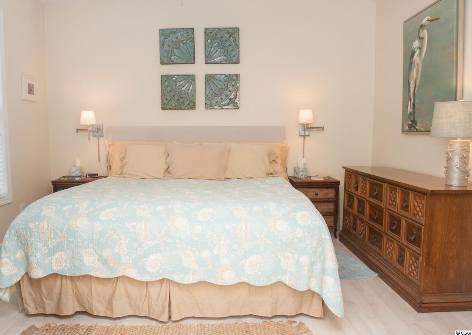
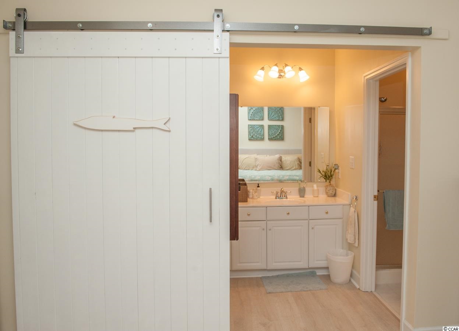
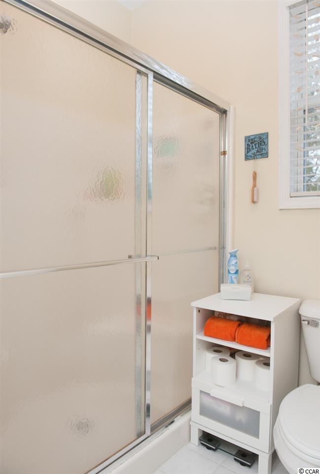
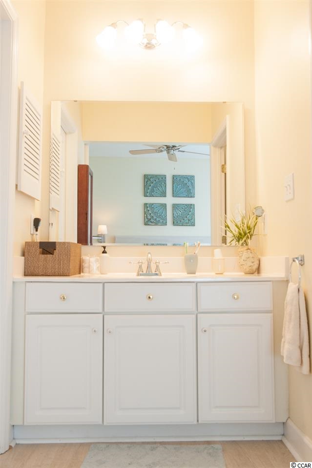
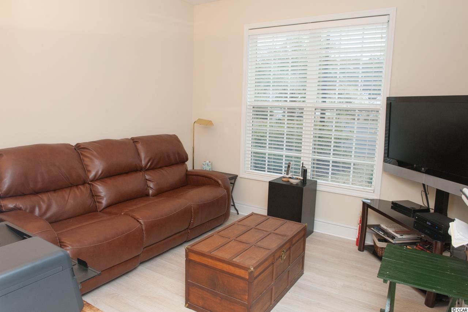
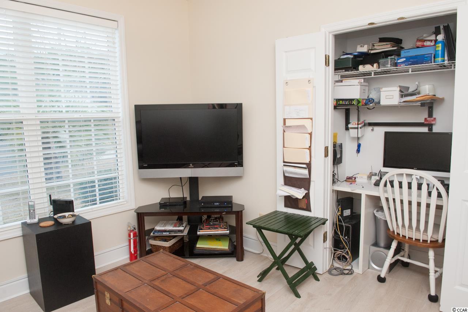
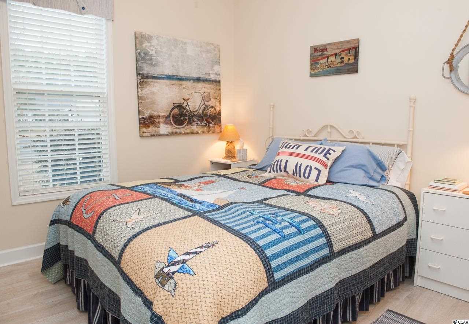
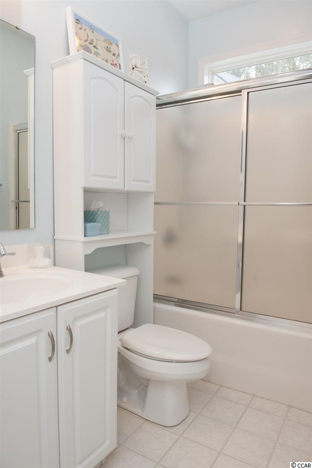
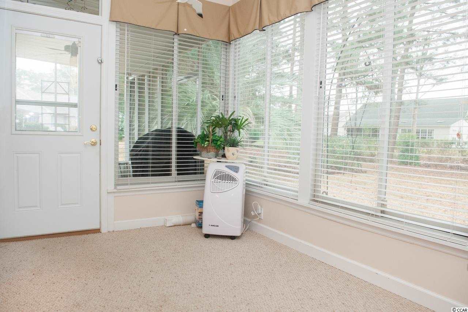
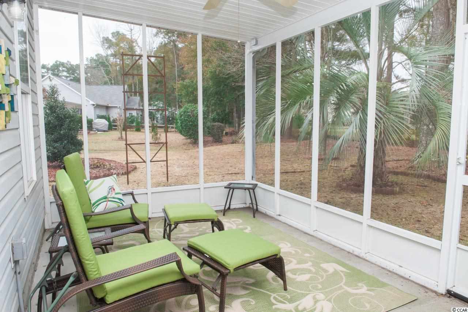
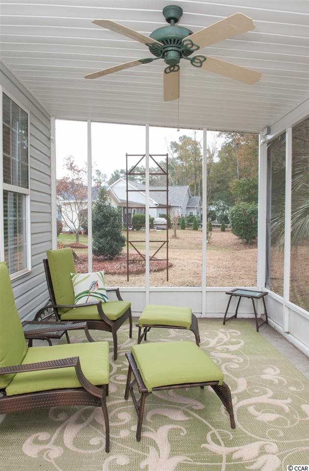
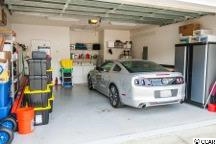
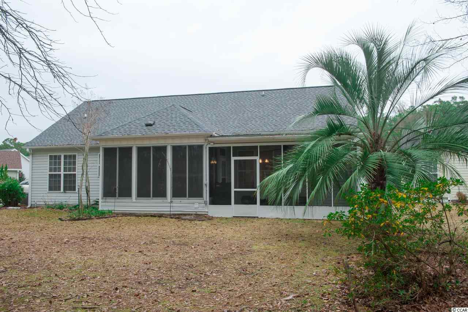
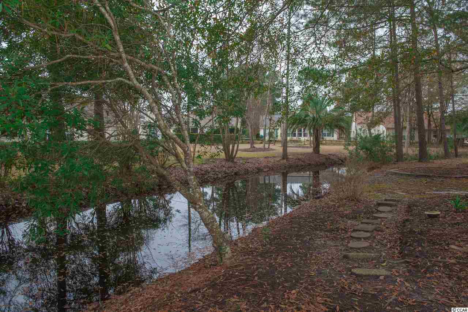
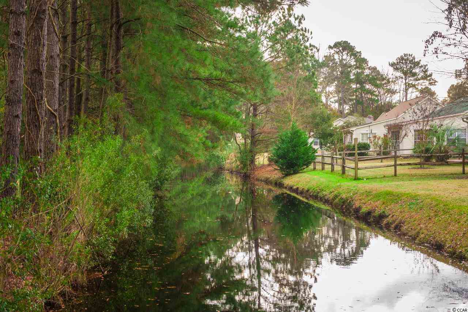
 MLS# 920167
MLS# 920167 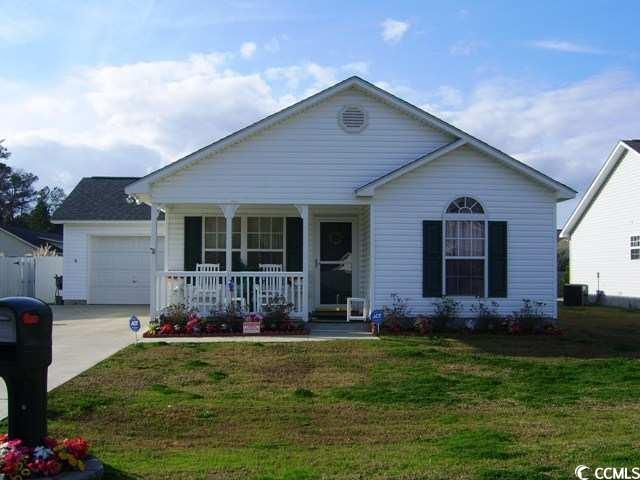
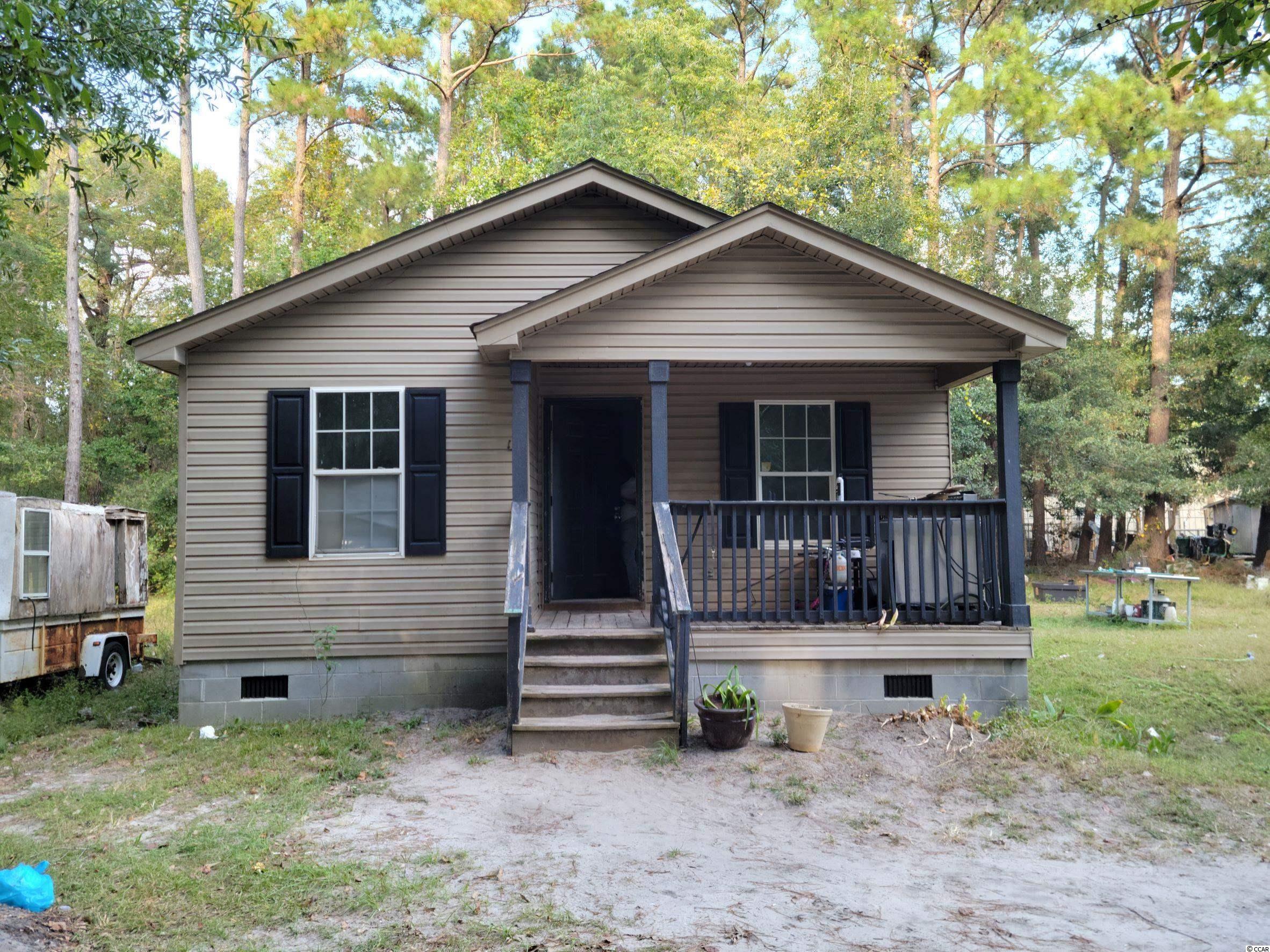
 Provided courtesy of © Copyright 2024 Coastal Carolinas Multiple Listing Service, Inc.®. Information Deemed Reliable but Not Guaranteed. © Copyright 2024 Coastal Carolinas Multiple Listing Service, Inc.® MLS. All rights reserved. Information is provided exclusively for consumers’ personal, non-commercial use,
that it may not be used for any purpose other than to identify prospective properties consumers may be interested in purchasing.
Images related to data from the MLS is the sole property of the MLS and not the responsibility of the owner of this website.
Provided courtesy of © Copyright 2024 Coastal Carolinas Multiple Listing Service, Inc.®. Information Deemed Reliable but Not Guaranteed. © Copyright 2024 Coastal Carolinas Multiple Listing Service, Inc.® MLS. All rights reserved. Information is provided exclusively for consumers’ personal, non-commercial use,
that it may not be used for any purpose other than to identify prospective properties consumers may be interested in purchasing.
Images related to data from the MLS is the sole property of the MLS and not the responsibility of the owner of this website.