Myrtle Beach, SC 29588
- 5Beds
- 3Full Baths
- N/AHalf Baths
- 3,100SqFt
- 1999Year Built
- 0.75Acres
- MLS# 1420271
- Residential
- Detached
- Sold
- Approx Time on Market6 months, 28 days
- AreaMyrtle Beach Area--South of 501 Between West Ferry & Burcale
- CountyHorry
- SubdivisionHunters Ridge
Overview
Immaculate 5BR/3BA home sitting on a huge 3/4 acre lot on a cul-de-sac in Hunters Ridge Plantation. This home features beautiful bamboo hardwood flooring throughout the first floor, custom vanities and tile floors in all the bathrooms, large bedrooms, formal living room, formal dining room, gas fireplace with intricate hand carved mantle, fenced-in back yard, spacious deck, and much more. The kitchen includes custom cabinetry with soft close feature (dovetail drawers) along with custom inserts and pull out drawers; granite counter tops; stainless steel appliances; breakfast nook; work island; double oven; and gas stovetop. On the main level is a large greatroom; formal dining area; and den/living room. There is also a bedroom/office on the main level with a closet. The master suite is on the 2nd floor along with 3 additional bedrooms (including the bonus). There is a large room off of the bonus room/bedroom with a closet that is large enough for a private workout room; an office; or just a large walk-in closet. Master suite with designer double vanity; fully tiled oversized shower with bench; and walk-in closet. Hunters Ridge also has a community pool for residents to enjoy. Enjoy cookouts on the large deck and fenced in back yard offers lots of space for enjoyment; gardening; or even a pool. Quiet wooded preserve area in the rear of the home offers utmost privacy. Quiet cul-de-sac location and lots of room. Centrally located to all major highways and in Blue Ribbon School area.
Sale Info
Listing Date: 10-30-2014
Sold Date: 05-29-2015
Aprox Days on Market:
6 month(s), 28 day(s)
Listing Sold:
9 Year(s), 1 month(s), 19 day(s) ago
Asking Price: $339,900
Selling Price: $320,000
Price Difference:
Reduced By $19,900
Agriculture / Farm
Grazing Permits Blm: ,No,
Horse: No
Grazing Permits Forest Service: ,No,
Grazing Permits Private: ,No,
Irrigation Water Rights: ,No,
Farm Credit Service Incl: ,No,
Crops Included: ,No,
Association Fees / Info
Hoa Frequency: Annually
Hoa Fees: 25
Hoa: 1
Community Features: Pool
Assoc Amenities: Pool
Bathroom Info
Total Baths: 3.00
Fullbaths: 3
Bedroom Info
Beds: 5
Building Info
New Construction: No
Levels: Two
Year Built: 1999
Mobile Home Remains: ,No,
Zoning: Res
Style: Traditional
Construction Materials: BrickVeneer, VinylSiding
Buyer Compensation
Exterior Features
Spa: No
Patio and Porch Features: Deck, FrontPorch
Pool Features: Community, OutdoorPool
Foundation: Crawlspace
Exterior Features: Deck, Fence
Financial
Lease Renewal Option: ,No,
Garage / Parking
Parking Capacity: 6
Garage: Yes
Carport: No
Parking Type: Attached, Garage, TwoCarGarage, GarageDoorOpener
Open Parking: No
Attached Garage: Yes
Garage Spaces: 2
Green / Env Info
Interior Features
Floor Cover: Carpet, Tile, Wood
Fireplace: No
Laundry Features: WasherHookup
Interior Features: WindowTreatments, BreakfastBar, BedroomonMainLevel, BreakfastArea, EntranceFoyer, KitchenIsland, StainlessSteelAppliances, SolidSurfaceCounters
Appliances: DoubleOven, Dishwasher, Disposal, Microwave, Range, Refrigerator, RangeHood, Dryer, Washer
Lot Info
Lease Considered: ,No,
Lease Assignable: ,No,
Acres: 0.75
Lot Size: 129x320x142x223
Land Lease: No
Lot Description: CulDeSac, OutsideCityLimits, Rectangular
Misc
Pool Private: No
Offer Compensation
Other School Info
Property Info
County: Horry
View: No
Senior Community: No
Stipulation of Sale: None
Property Sub Type Additional: Detached
Property Attached: No
Security Features: SmokeDetectors
Disclosures: CovenantsRestrictionsDisclosure
Rent Control: No
Construction: Resale
Room Info
Basement: ,No,
Basement: CrawlSpace
Sold Info
Sold Date: 2015-05-29T00:00:00
Sqft Info
Building Sqft: 3500
Sqft: 3100
Tax Info
Tax Legal Description: Lot 72 Legacy II
Unit Info
Utilities / Hvac
Heating: Central, Electric
Cooling: CentralAir
Electric On Property: No
Cooling: Yes
Utilities Available: CableAvailable, ElectricityAvailable, PhoneAvailable, SewerAvailable, UndergroundUtilities, WaterAvailable
Heating: Yes
Water Source: Public
Waterfront / Water
Waterfront: No
Schools
Elem: Forestbrook Elementary School
Middle: Forestbrook Middle School
High: Socastee High School
Directions
US 501 to Forestbrook Rd/Dick Scobee Rd ramp toward Forestbrook Rd; Right onto Panthers Pkwy, right onto Hunters Trail; Left onto Stump Blind Trail; right onto Bear Stand Trail. House on the left.Courtesy of Re/max Southern Shores - Cell: 843-997-6664


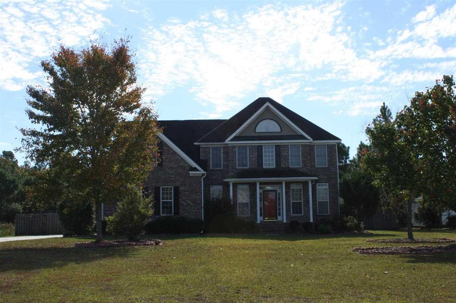
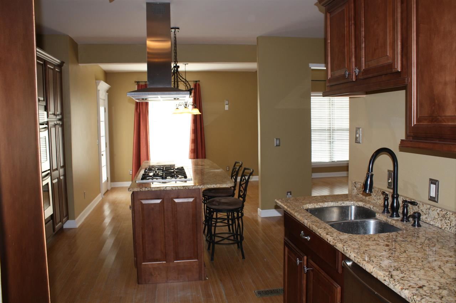
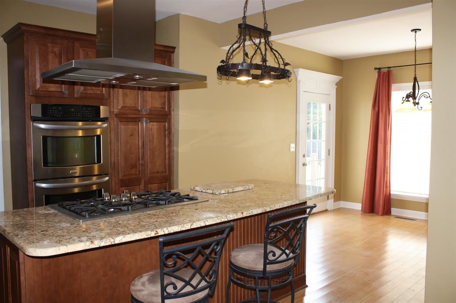
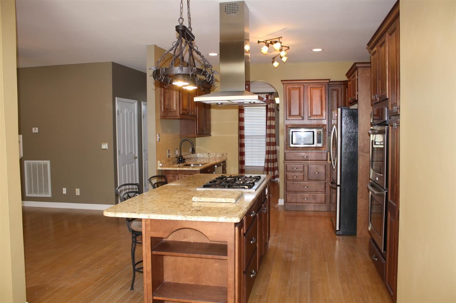
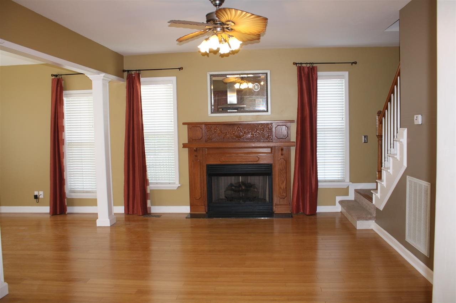
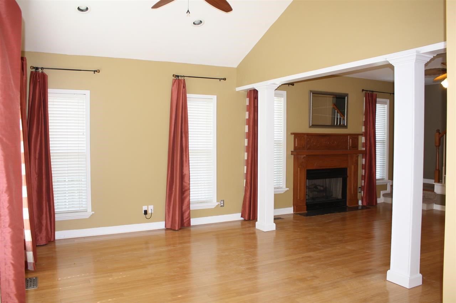
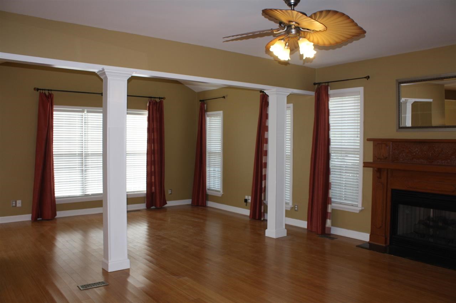
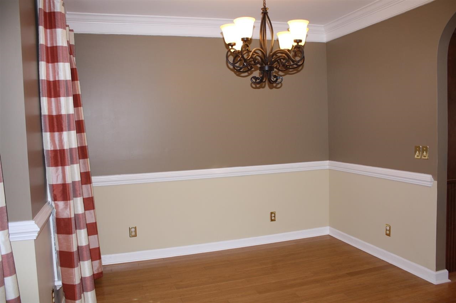
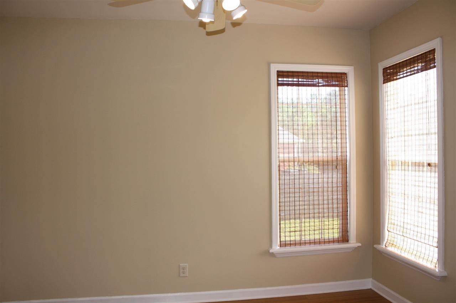
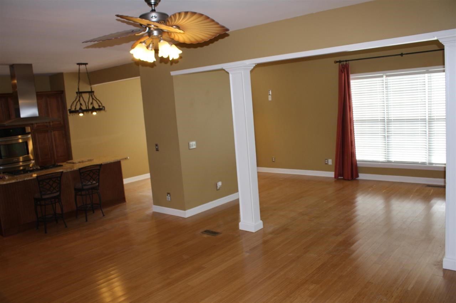
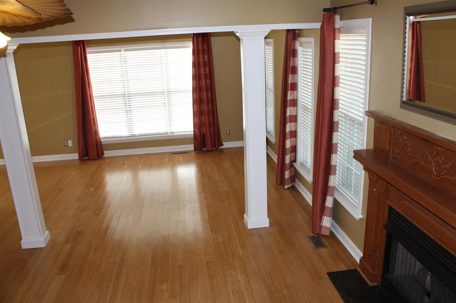
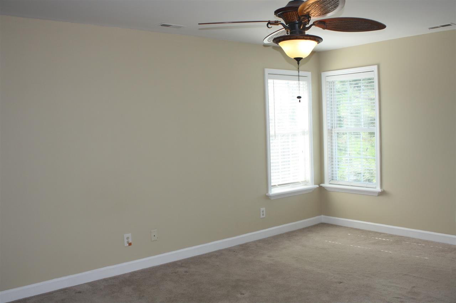
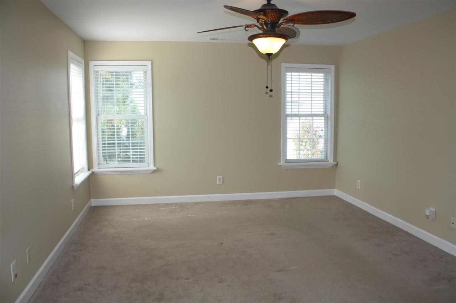
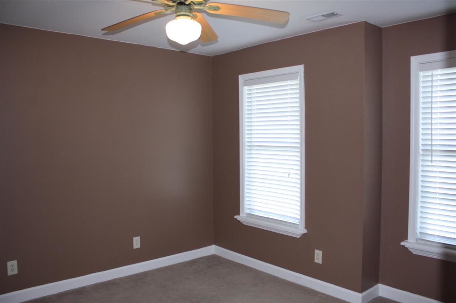
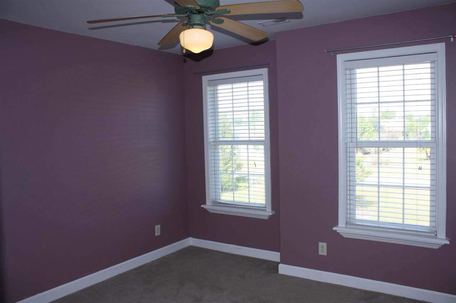
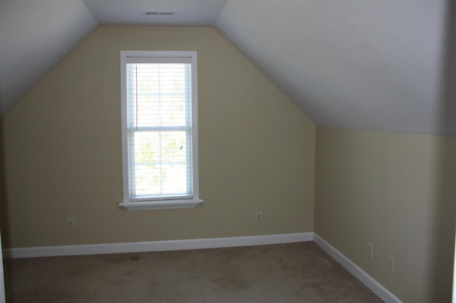
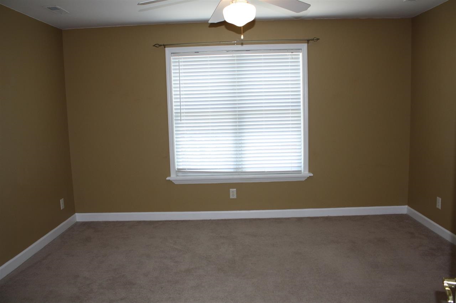
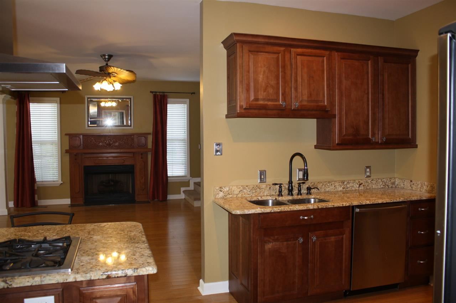
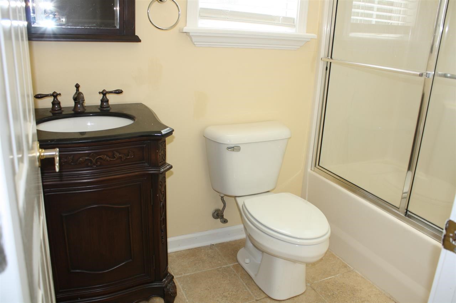
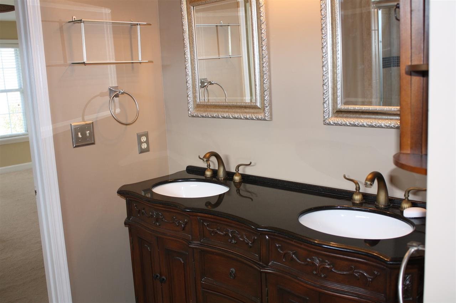
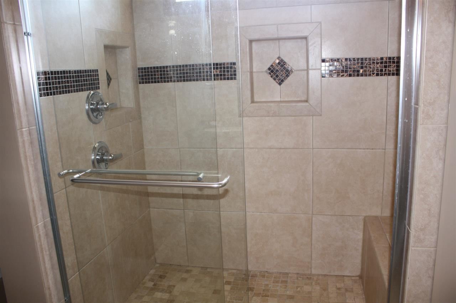
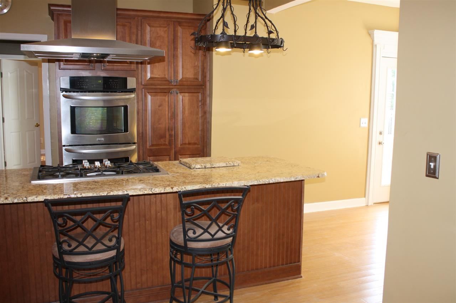
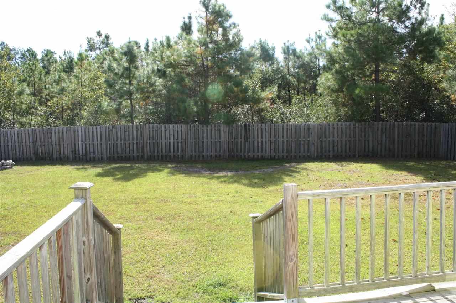
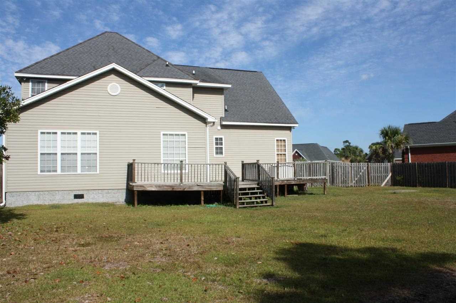
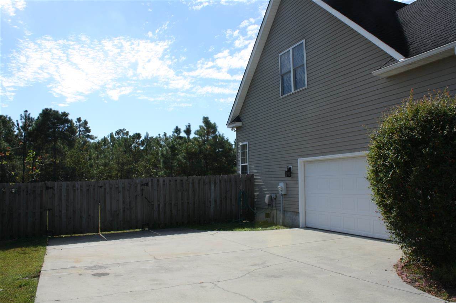
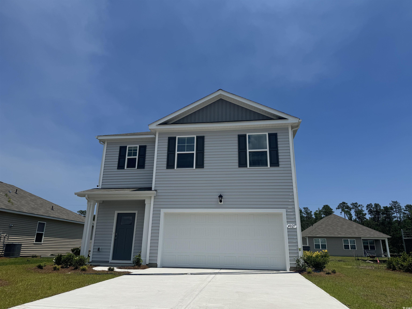
 MLS# 2403713
MLS# 2403713 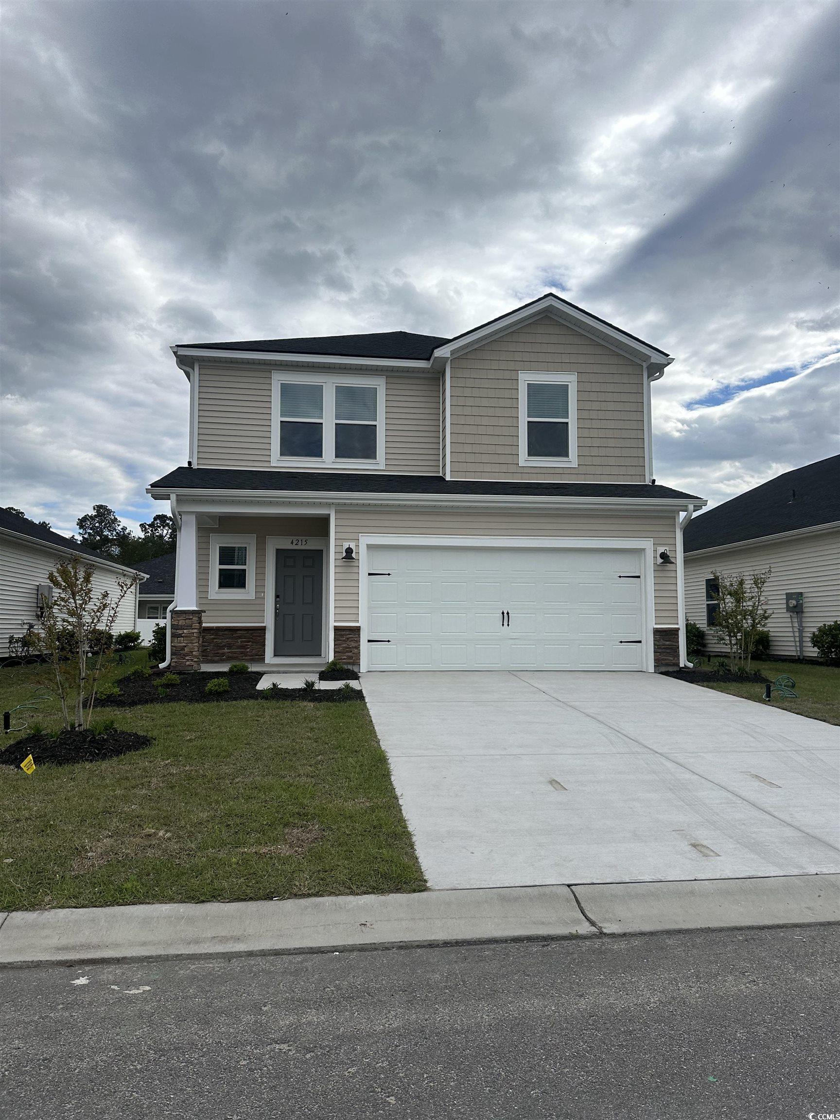
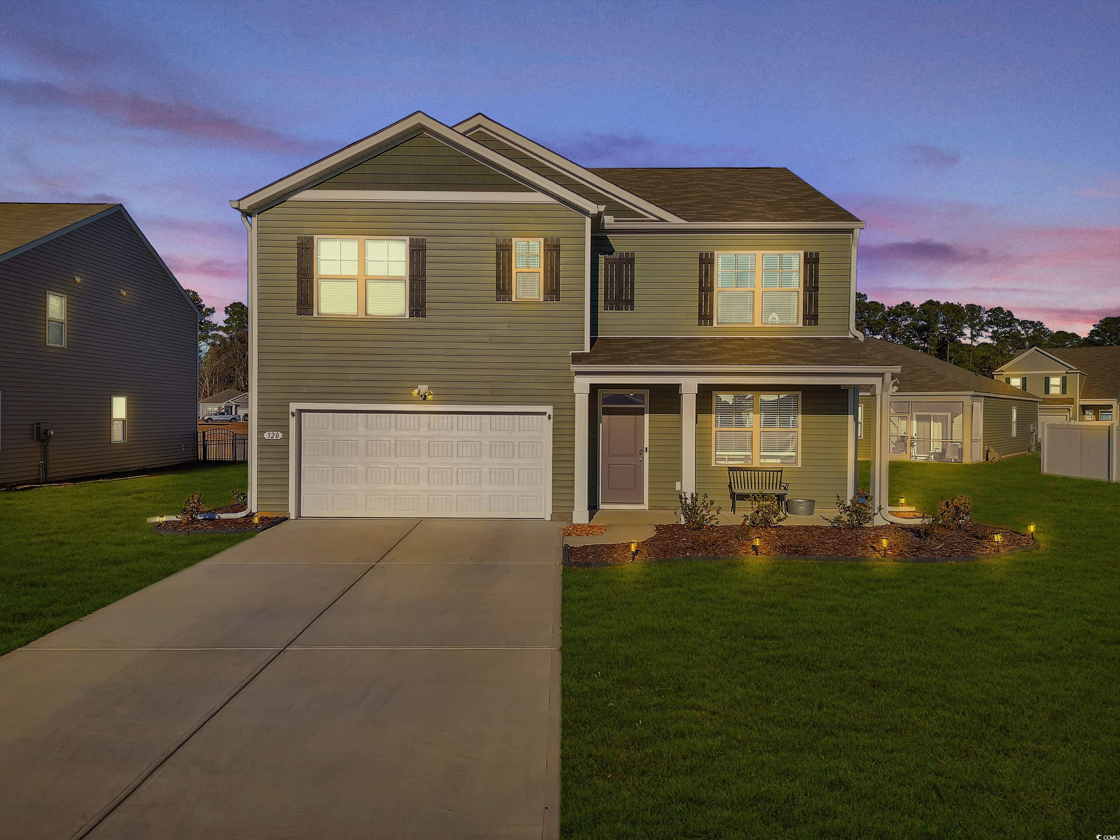
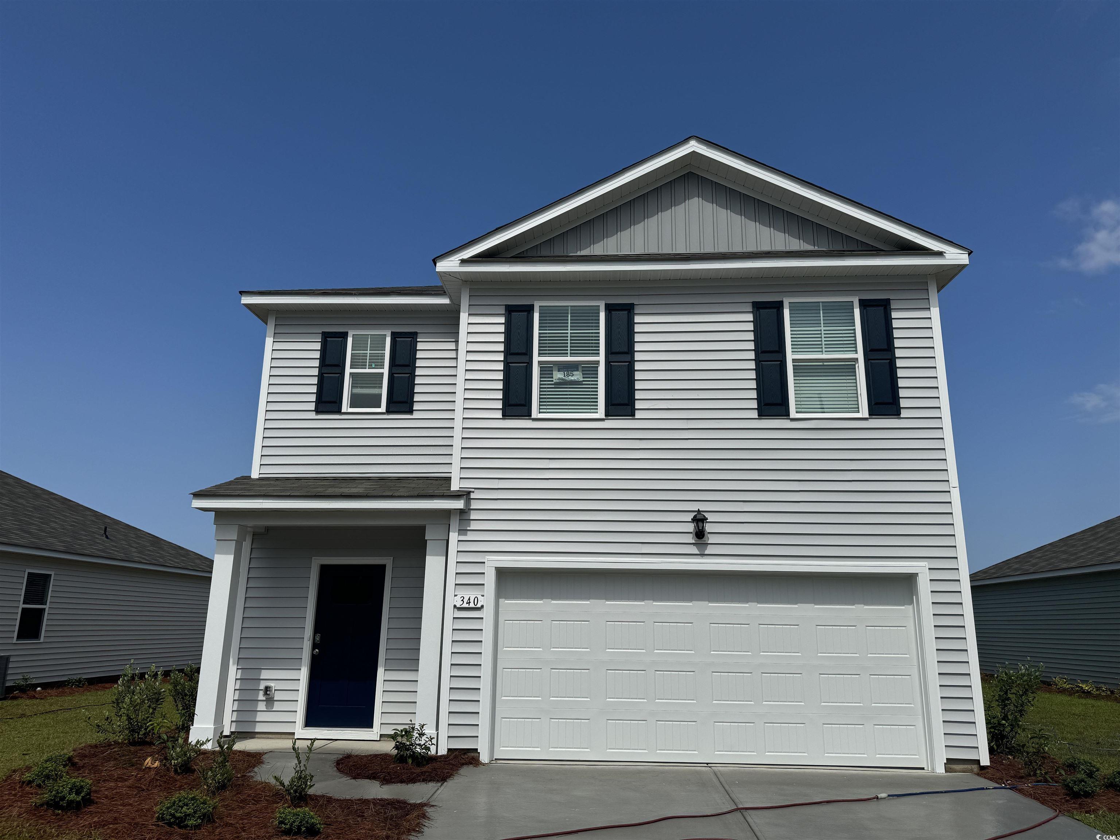
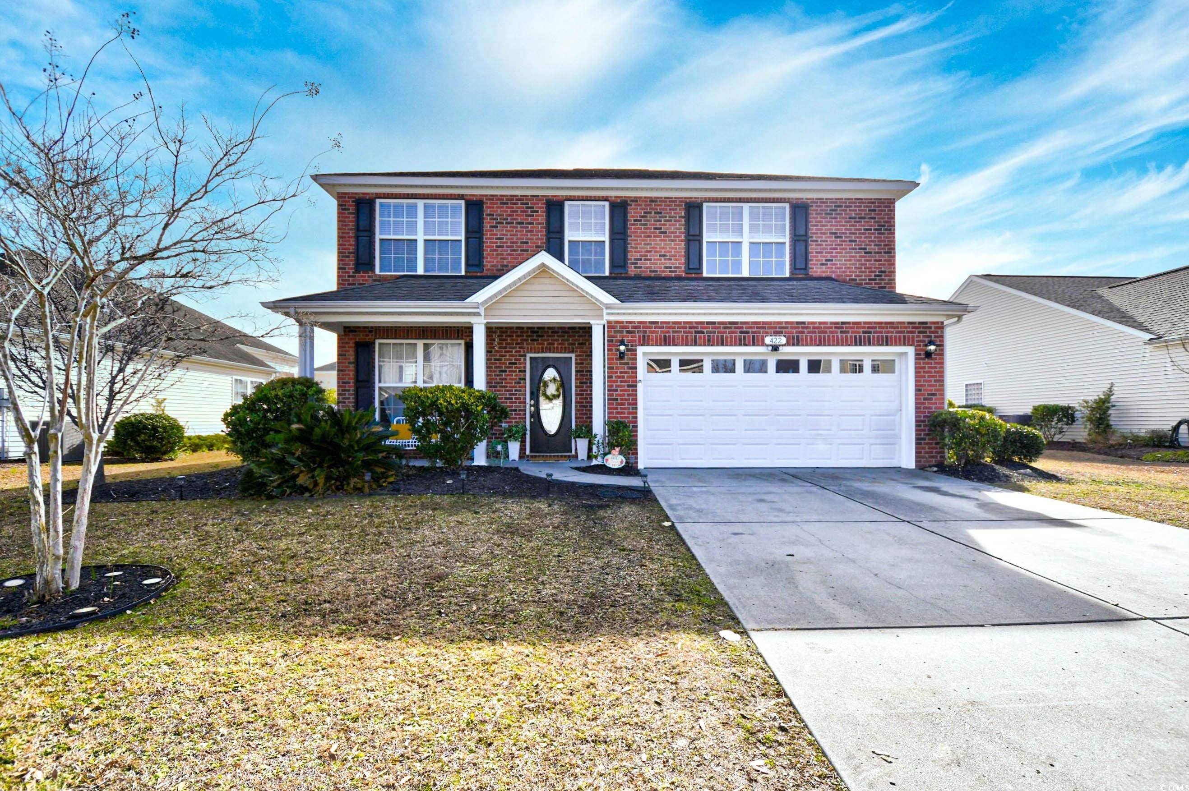
 Provided courtesy of © Copyright 2024 Coastal Carolinas Multiple Listing Service, Inc.®. Information Deemed Reliable but Not Guaranteed. © Copyright 2024 Coastal Carolinas Multiple Listing Service, Inc.® MLS. All rights reserved. Information is provided exclusively for consumers’ personal, non-commercial use,
that it may not be used for any purpose other than to identify prospective properties consumers may be interested in purchasing.
Images related to data from the MLS is the sole property of the MLS and not the responsibility of the owner of this website.
Provided courtesy of © Copyright 2024 Coastal Carolinas Multiple Listing Service, Inc.®. Information Deemed Reliable but Not Guaranteed. © Copyright 2024 Coastal Carolinas Multiple Listing Service, Inc.® MLS. All rights reserved. Information is provided exclusively for consumers’ personal, non-commercial use,
that it may not be used for any purpose other than to identify prospective properties consumers may be interested in purchasing.
Images related to data from the MLS is the sole property of the MLS and not the responsibility of the owner of this website.