Georgetown, SC 29440
- 3Beds
- 2Full Baths
- 1Half Baths
- 1,950SqFt
- 1990Year Built
- 0.42Acres
- MLS# 1606659
- Residential
- Detached
- Sold
- Approx Time on Market3 months, 7 days
- AreaGeorgetown Area--Black River/northeast of Gtown Between Choppee & 51
- CountyGeorgetown
- SubdivisionWaterford Estates
Overview
Creek front with a gorgeous view! 3 bedrooms, 2.5 baths with a breathtaking back yard located in Waterford Estates, a community with no HOA fees that allows you to keep your boat, trailer, or RV nearby, in Georgetown, SC. This home has a master bedroom off of the main level that includes an attached room that houses your very own hot tub! In the living room you have high vaulted ceilings that open on the 2nd floor to a loft, perfect for an office space. In the kitchen you have all stainless steel appliances with a built-in beverage cooler and propane gas range. Off of the kitchen, you have a separate space that has an oversized freezer for extra storage. You won't mind doing laundry in the spacious and well designed laundry room complete with extra cabinets for storage and a utility sink. On the main level there is a half bath to provide ultimate convenience for guests. With the other two bedrooms upstairs, you can enjoy the privacy of a split bedroom floor plan. The outdoor space is private and relaxing! Coming off of your screened-in porch you have a patio that connects to a walkway that leads you through your backyard oasis to a gazebo that is halfway between the home and the dock. Walking further down, you have a spacious dock on Six Mile Creek, a deep water creek that connects to the Black River. And you don't have to worry, as this home was not at all affected by the recent flooding. Put this amazing home on your list to see with your Realtor today!
Sale Info
Listing Date: 03-29-2016
Sold Date: 07-07-2016
Aprox Days on Market:
3 month(s), 7 day(s)
Listing Sold:
8 Year(s), 10 day(s) ago
Asking Price: $229,000
Selling Price: $219,000
Price Difference:
Reduced By $10,000
Agriculture / Farm
Grazing Permits Blm: ,No,
Horse: No
Grazing Permits Forest Service: ,No,
Grazing Permits Private: ,No,
Irrigation Water Rights: ,No,
Farm Credit Service Incl: ,No,
Crops Included: ,No,
Association Fees / Info
Hoa Frequency: NotApplicable
Hoa: No
Community Features: GolfCartsOK, LongTermRentalAllowed, ShortTermRentalAllowed
Assoc Amenities: OwnerAllowedGolfCart, OwnerAllowedMotorcycle, TenantAllowedGolfCart, TenantAllowedMotorcycle
Bathroom Info
Total Baths: 3.00
Halfbaths: 1
Fullbaths: 2
Bedroom Info
Beds: 3
Building Info
New Construction: No
Levels: Two
Year Built: 1990
Mobile Home Remains: ,No,
Zoning: RES
Style: Traditional
Construction Materials: WoodFrame
Buyer Compensation
Exterior Features
Spa: Yes
Patio and Porch Features: Balcony, RearPorch, Deck, Patio, Porch, Screened
Spa Features: HotTub
Window Features: Skylights
Foundation: Slab
Exterior Features: Balcony, Deck, Dock, Fence, HotTubSpa, Porch, Patio
Financial
Lease Renewal Option: ,No,
Garage / Parking
Parking Capacity: 4
Garage: Yes
Carport: No
Parking Type: Attached, Garage, TwoCarGarage, GarageDoorOpener
Open Parking: No
Attached Garage: Yes
Garage Spaces: 2
Green / Env Info
Green Energy Efficient: Doors, Windows
Interior Features
Floor Cover: Carpet, Tile, Wood
Door Features: InsulatedDoors
Fireplace: Yes
Furnished: Unfurnished
Interior Features: Fireplace, HotTubSpa, Skylights, BreakfastBar, BedroomonMainLevel, EntranceFoyer, Loft, StainlessSteelAppliances
Appliances: Dishwasher, Microwave, Range, Refrigerator, Dryer, Washer
Lot Info
Lease Considered: ,No,
Lease Assignable: ,No,
Acres: 0.42
Land Lease: No
Lot Description: OutsideCityLimits, Rectangular, StreamCreek
Misc
Pool Private: No
Offer Compensation
Other School Info
Property Info
County: Georgetown
View: Yes
Senior Community: No
Stipulation of Sale: None
View: MarshView
Property Sub Type Additional: Detached
Property Attached: No
Rent Control: No
Construction: Resale
Room Info
Basement: ,No,
Sold Info
Sold Date: 2016-07-07T00:00:00
Sqft Info
Building Sqft: 2650
Sqft: 1950
Tax Info
Tax Legal Description: 14 Waterford Estates
Unit Info
Utilities / Hvac
Heating: Central, Electric
Cooling: CentralAir
Electric On Property: No
Cooling: Yes
Sewer: SepticTank
Utilities Available: CableAvailable, ElectricityAvailable, Other, PhoneAvailable, SepticAvailable, WaterAvailable
Heating: Yes
Water Source: Public
Waterfront / Water
Waterfront: Yes
Waterfront Features: Creek, DockAccess, RiverAccess
Schools
Elem: Kensington Elementary School
Middle: Georgetown Middle School
High: Georgetown High School
Directions
Drive north on 701. On the right you will see the sign for Waterford Estates. Turn into Waterford Estates on Kimmel Road. At the fork, veer right. The home is located on the right.Courtesy of The Litchfield Co-lachicotte


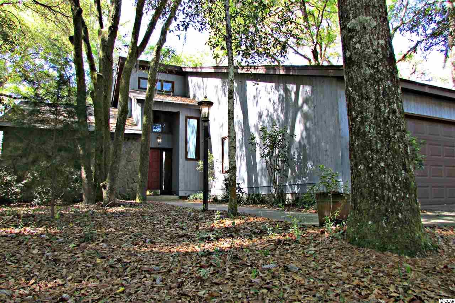
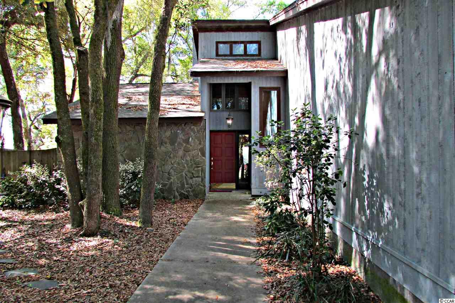
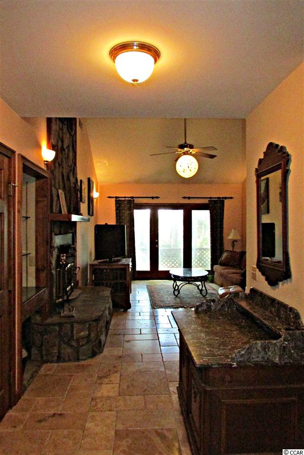
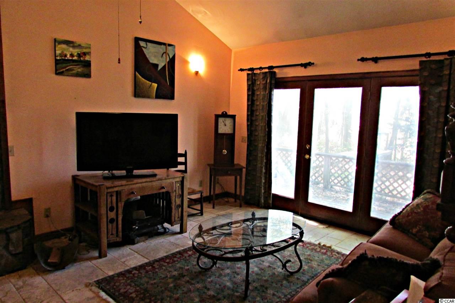
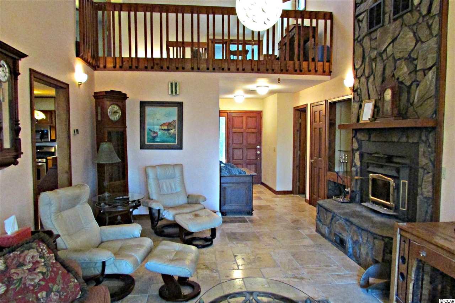
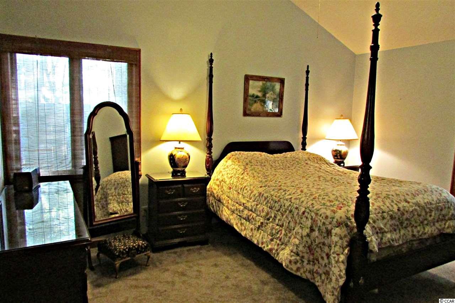
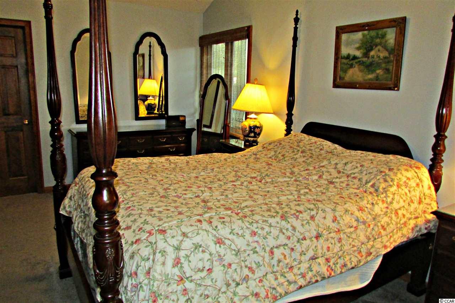
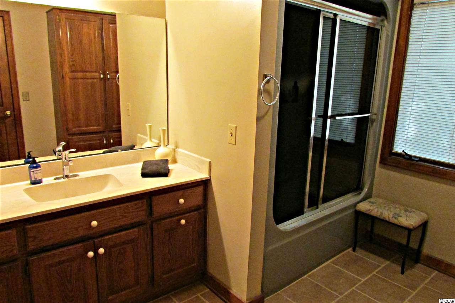
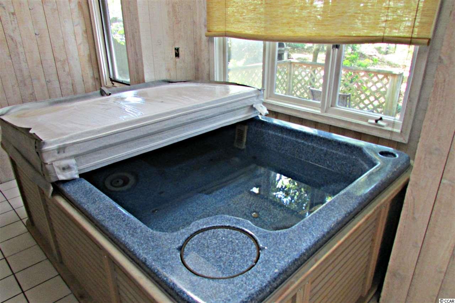
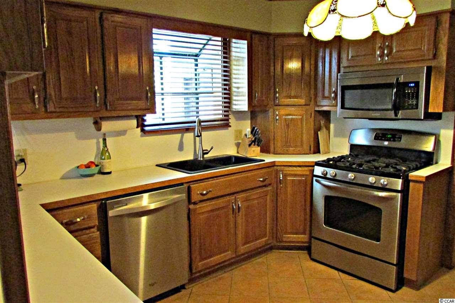
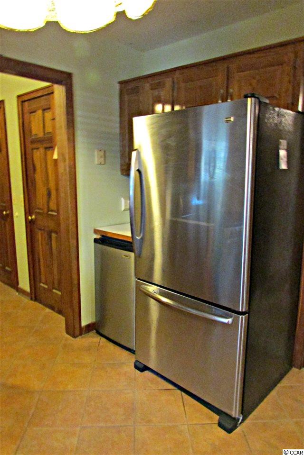
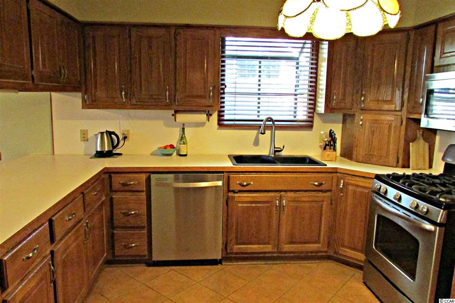
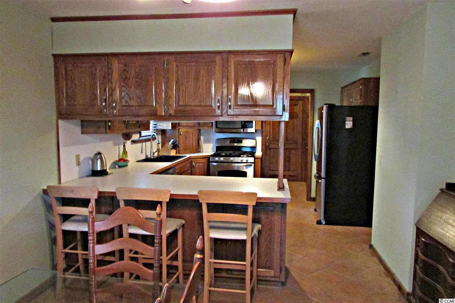
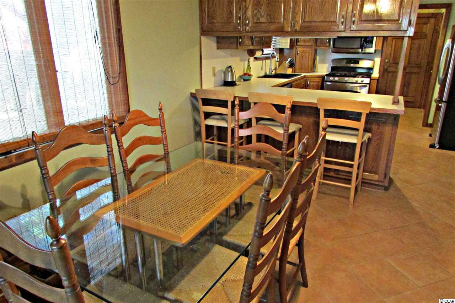
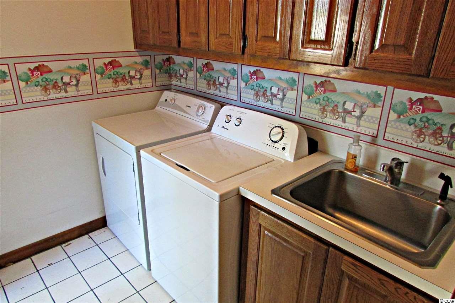
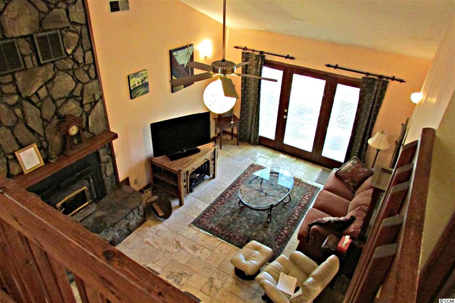
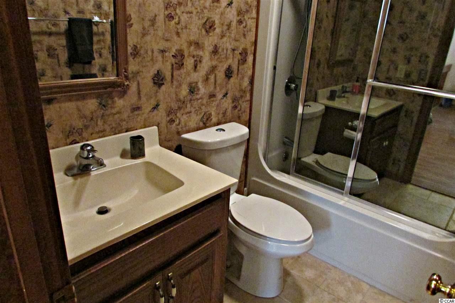
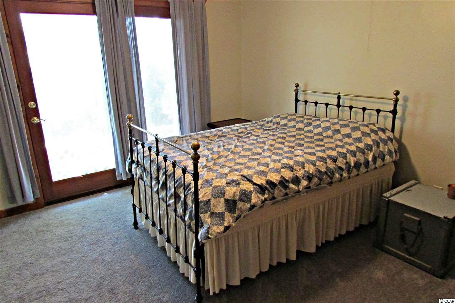
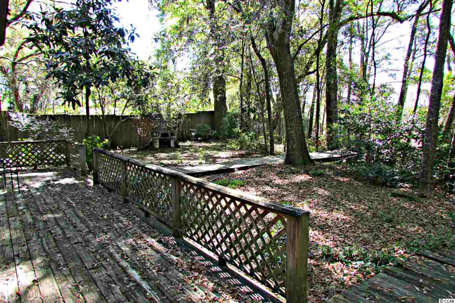
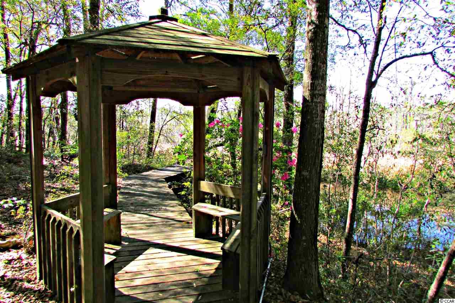
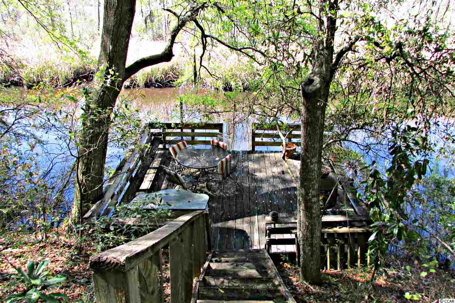
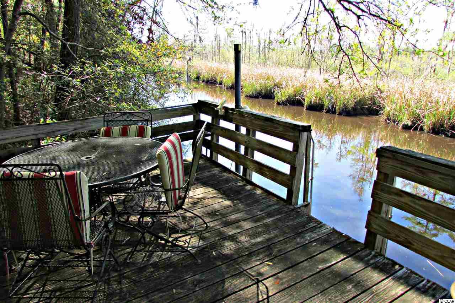
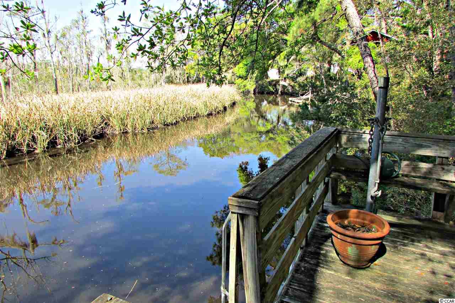
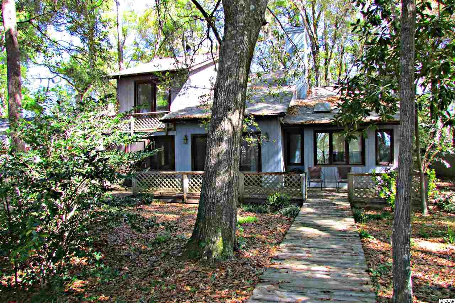
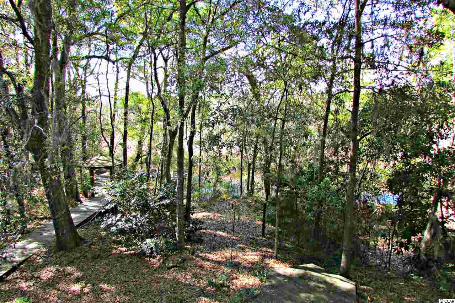
 MLS# 812151
MLS# 812151 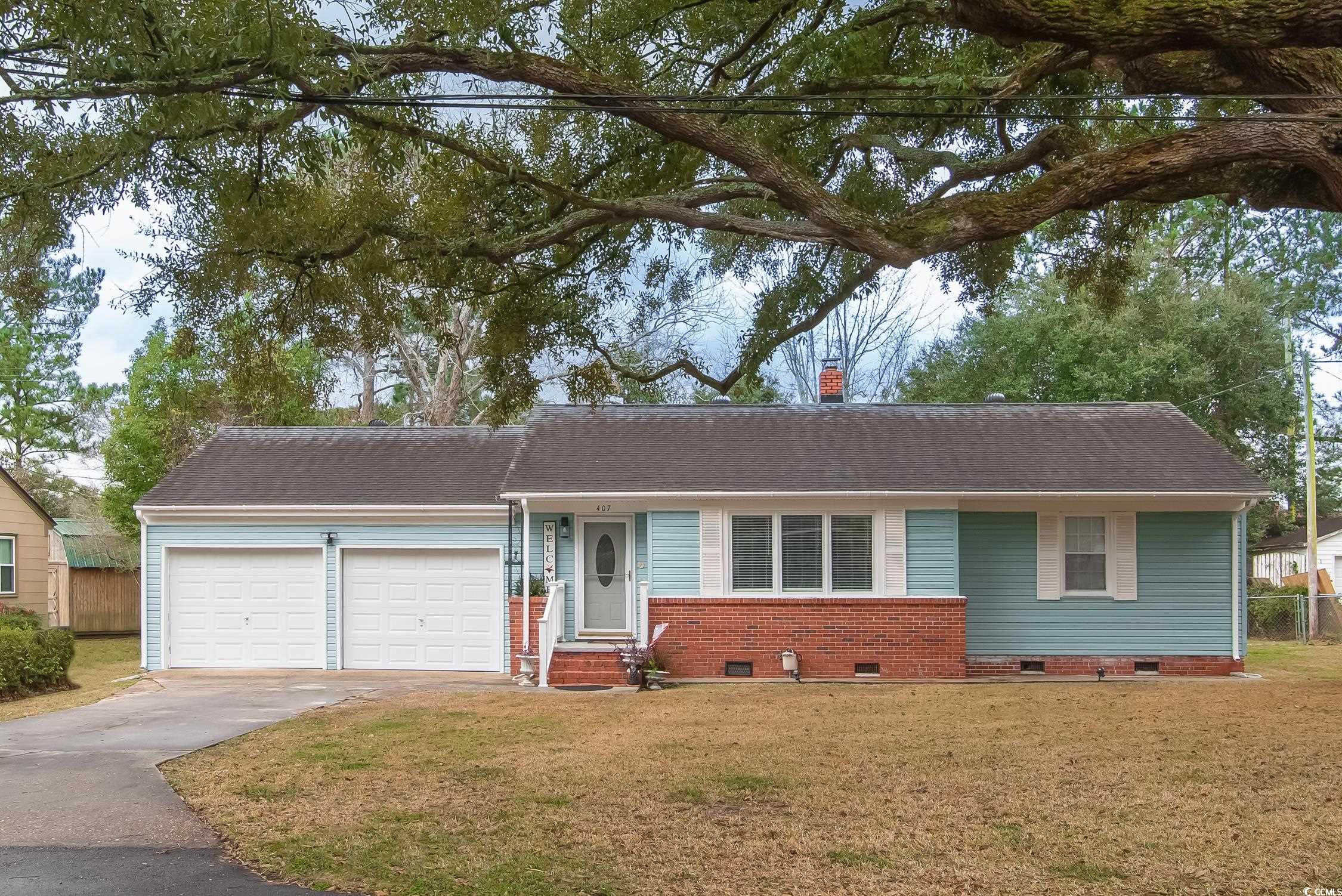
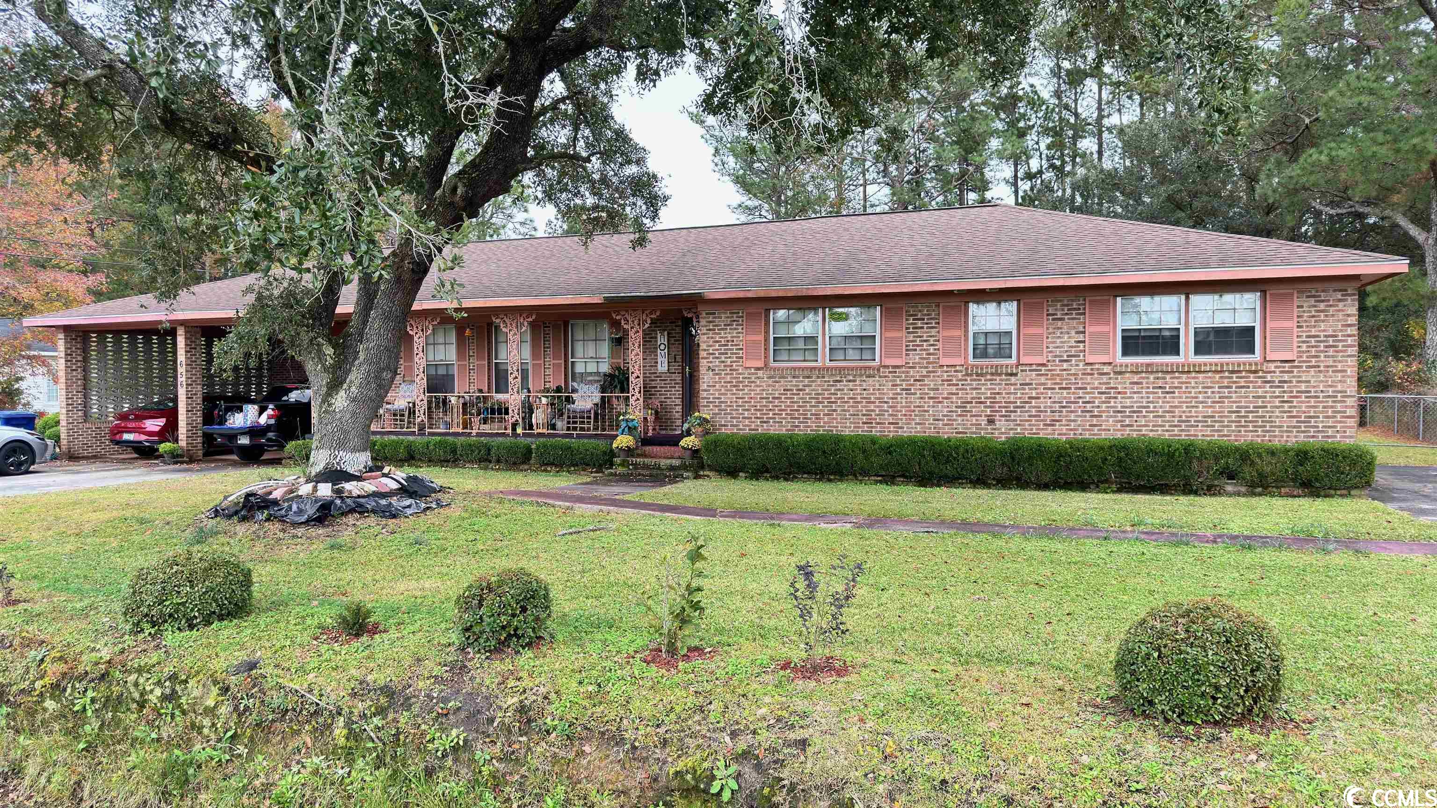
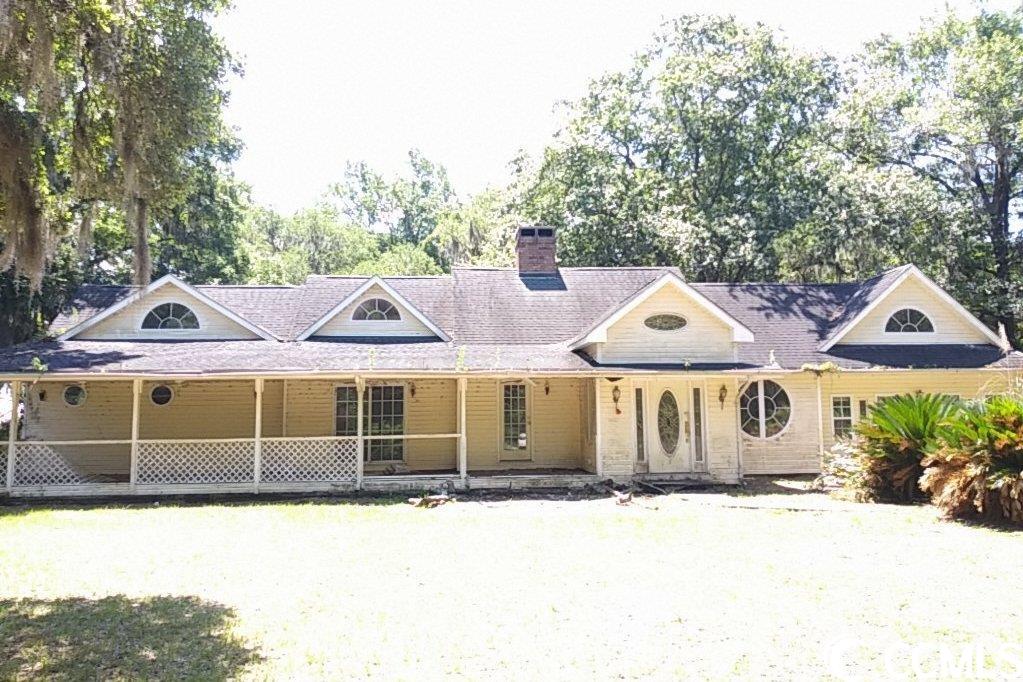
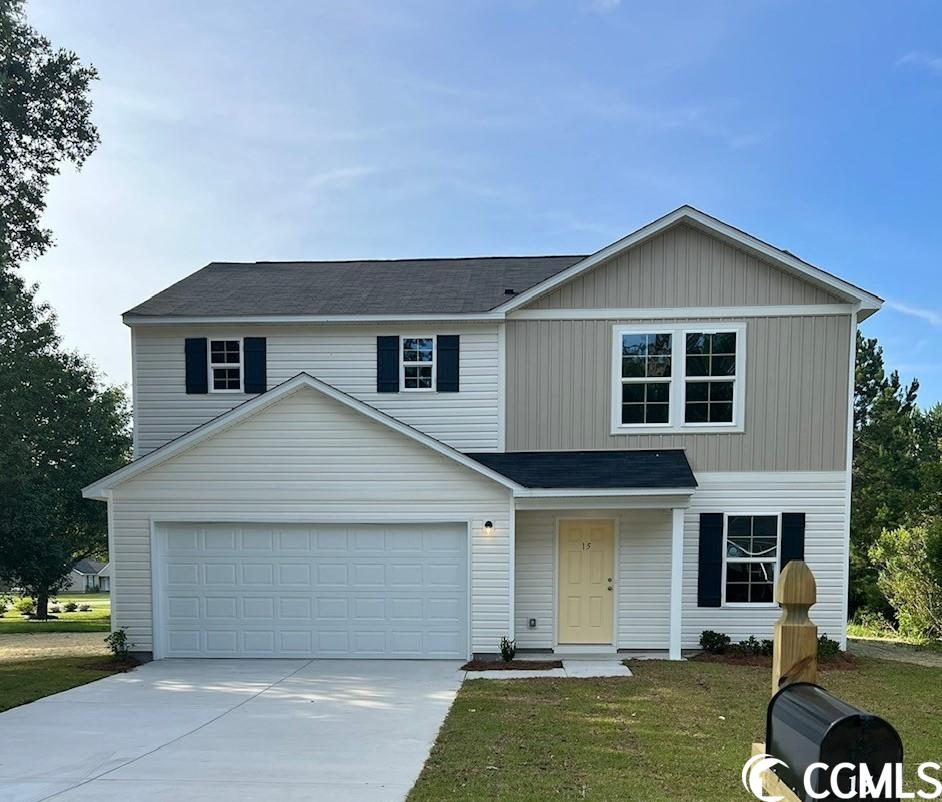
 Provided courtesy of © Copyright 2024 Coastal Carolinas Multiple Listing Service, Inc.®. Information Deemed Reliable but Not Guaranteed. © Copyright 2024 Coastal Carolinas Multiple Listing Service, Inc.® MLS. All rights reserved. Information is provided exclusively for consumers’ personal, non-commercial use,
that it may not be used for any purpose other than to identify prospective properties consumers may be interested in purchasing.
Images related to data from the MLS is the sole property of the MLS and not the responsibility of the owner of this website.
Provided courtesy of © Copyright 2024 Coastal Carolinas Multiple Listing Service, Inc.®. Information Deemed Reliable but Not Guaranteed. © Copyright 2024 Coastal Carolinas Multiple Listing Service, Inc.® MLS. All rights reserved. Information is provided exclusively for consumers’ personal, non-commercial use,
that it may not be used for any purpose other than to identify prospective properties consumers may be interested in purchasing.
Images related to data from the MLS is the sole property of the MLS and not the responsibility of the owner of this website.