Conway, SC 29527
- 3Beds
- 2Full Baths
- N/AHalf Baths
- 1,250SqFt
- 2004Year Built
- 0.20Acres
- MLS# 2109896
- Residential
- Detached
- Sold
- Approx Time on Market1 month, 10 days
- AreaConway Central Between 501& 9th Ave / South of 501
- CountyHorry
- Subdivision Oak Brook
Overview
Welcome to this meticulously maintained, 3 bedroom 2 bathroom home in a no-HOA neighborhood! Centrally located in Conway and convenient to restaurants and shops, this home features new flooring throughout the living room and kitchen, which also offers stainless steel appliances. This open floor concept is great for entertaining and family gatherings and the split bedroom floorplan creates desirable comfort in your home. The big fenced-in backyard includes attached and detached storage space. In addition, the roof has been replaced to give a beautiful exterior finish. Sound good? Schedule your showing today! All information is deemed reliable but not guaranteed. Buyer and agent is responsible for verification.
Sale Info
Listing Date: 05-04-2021
Sold Date: 06-15-2021
Aprox Days on Market:
1 month(s), 10 day(s)
Listing Sold:
3 Year(s), 4 month(s), 16 day(s) ago
Asking Price: $182,000
Selling Price: $161,000
Price Difference:
Reduced By $21,000
Agriculture / Farm
Grazing Permits Blm: ,No,
Horse: No
Grazing Permits Forest Service: ,No,
Grazing Permits Private: ,No,
Irrigation Water Rights: ,No,
Farm Credit Service Incl: ,No,
Crops Included: ,No,
Association Fees / Info
Hoa Frequency: NotApplicable
Hoa: No
Community Features: GolfCartsOK, LongTermRentalAllowed
Assoc Amenities: OwnerAllowedGolfCart, OwnerAllowedMotorcycle, PetRestrictions
Bathroom Info
Total Baths: 2.00
Fullbaths: 2
Bedroom Info
Beds: 3
Building Info
New Construction: No
Levels: One
Year Built: 2004
Mobile Home Remains: ,No,
Zoning: RES
Style: Ranch
Construction Materials: VinylSiding
Buyer Compensation
Exterior Features
Spa: No
Patio and Porch Features: FrontPorch
Foundation: Slab
Exterior Features: Storage
Financial
Lease Renewal Option: ,No,
Garage / Parking
Parking Capacity: 2
Garage: No
Carport: No
Parking Type: Driveway
Open Parking: No
Attached Garage: No
Green / Env Info
Interior Features
Floor Cover: Carpet, Laminate, Tile
Fireplace: No
Laundry Features: WasherHookup
Furnished: Unfurnished
Interior Features: SplitBedrooms, BedroomonMainLevel, KitchenIsland, StainlessSteelAppliances
Appliances: Disposal, Microwave, Range, Refrigerator
Lot Info
Lease Considered: ,No,
Lease Assignable: ,No,
Acres: 0.20
Lot Size: 70x126x72x126
Land Lease: No
Lot Description: OutsideCityLimits, Rectangular
Misc
Pool Private: No
Pets Allowed: OwnerOnly, Yes
Offer Compensation
Other School Info
Property Info
County: Horry
View: No
Senior Community: No
Stipulation of Sale: None
Property Sub Type Additional: Detached
Property Attached: No
Security Features: SmokeDetectors
Disclosures: SellerDisclosure
Rent Control: No
Construction: Resale
Room Info
Basement: ,No,
Sold Info
Sold Date: 2021-06-15T00:00:00
Sqft Info
Building Sqft: 1250
Living Area Source: Estimated
Sqft: 1250
Tax Info
Unit Info
Utilities / Hvac
Heating: Central, Electric
Cooling: CentralAir
Electric On Property: No
Cooling: Yes
Utilities Available: CableAvailable, ElectricityAvailable, PhoneAvailable, SewerAvailable, UndergroundUtilities, WaterAvailable
Heating: Yes
Water Source: Public
Waterfront / Water
Waterfront: No
Schools
Elem: Pee Dee Elementary School
Middle: Whittemore Park Middle School
High: Conway High School
Directions
From 378, take a right onto El Bethel Road. Make a right on the first entrance you come to (Spain Ave). PLEASE NOTE: If you plug in your GPS, it'll tell you to take a right onto Spain Ave. when you're on 378 but you'll need to take right onto El Bethel Road and then the first right will be Spain Ave. Take first left then first right onto Farmwood Circle. Follow until you see 2419, house will be on the right. You can also access from 501. Take left onto El Bethel Road (Walmart Supercenter on corner). Go a couple miles down and before you get to 378, take left onto Spain Ave. Once you enter neighborhood, you'll take first left then your first right. 2419 Farmwood Circle will be on your right.Courtesy of Brg Real Estate


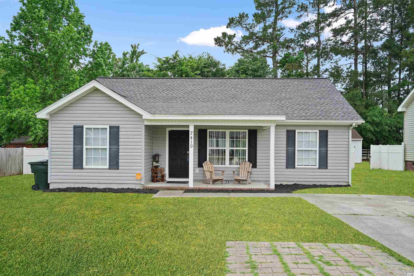
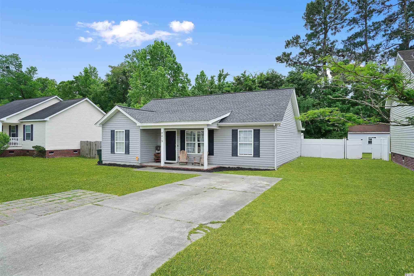
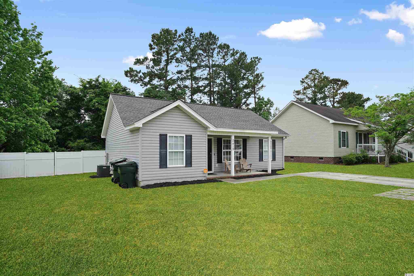
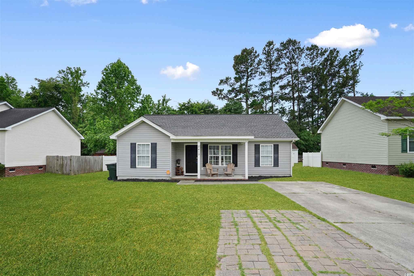
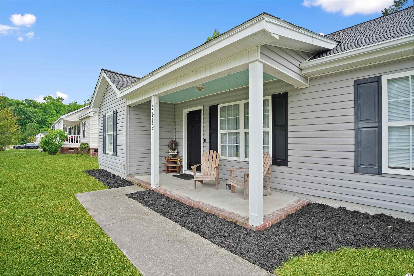
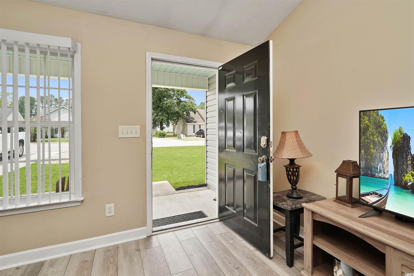
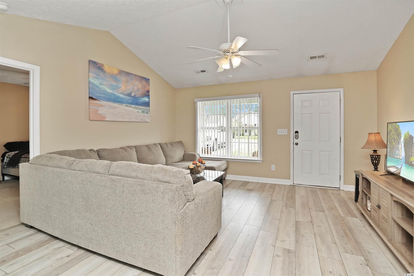
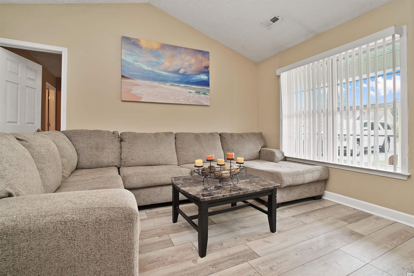
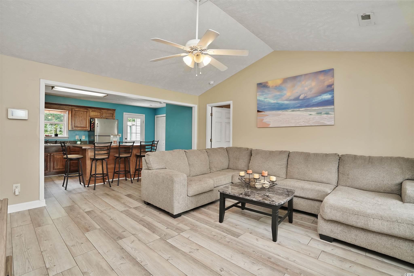
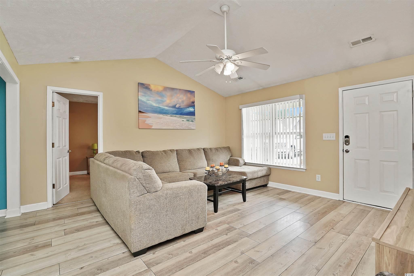
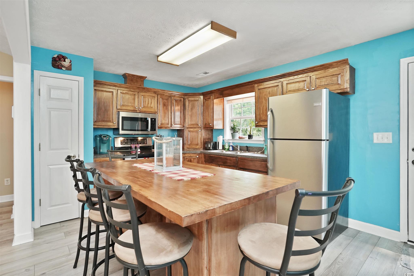
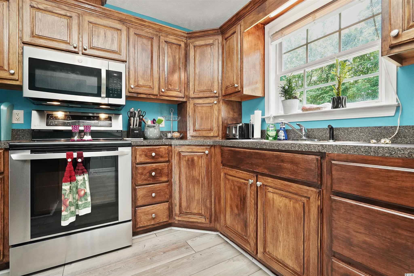
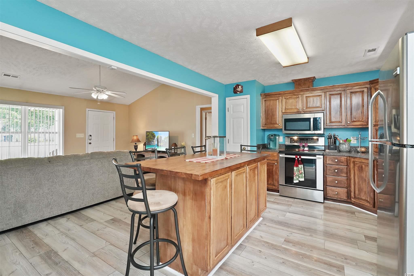
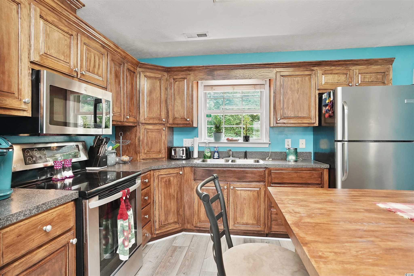
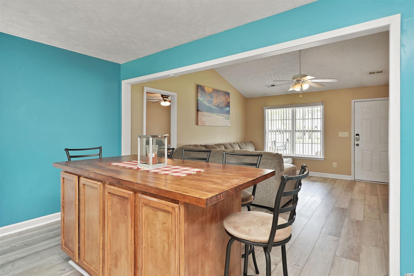
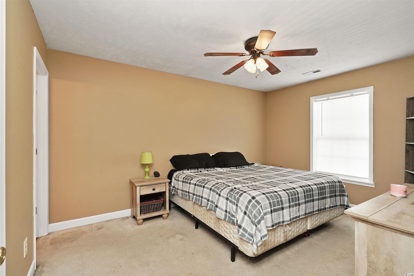
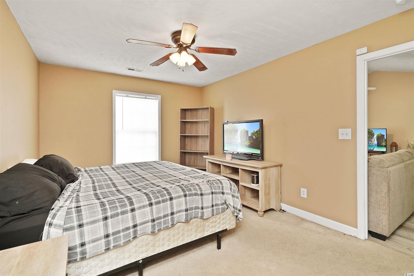
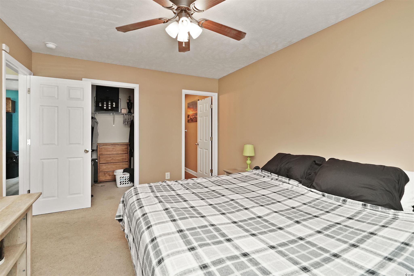
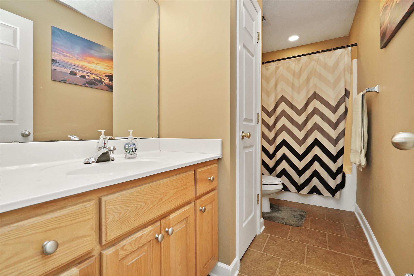
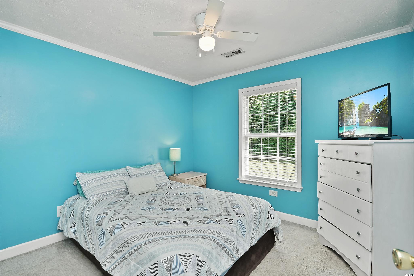
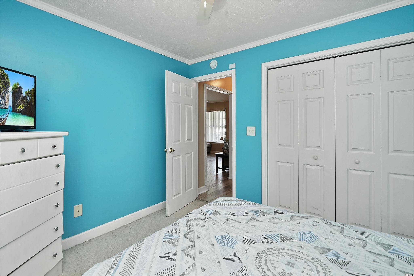
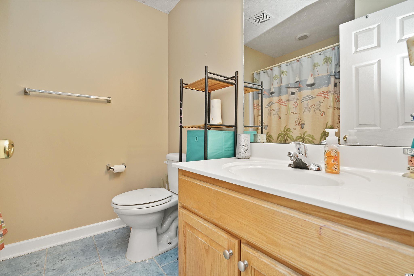
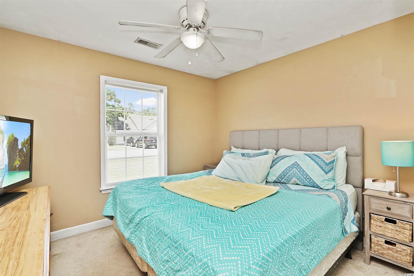
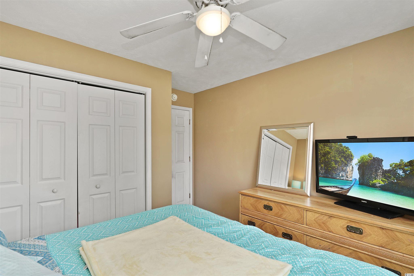
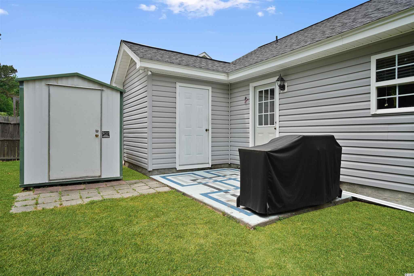
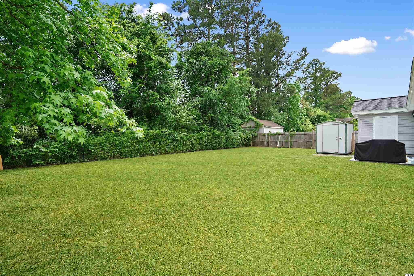
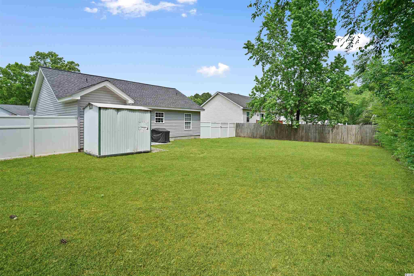
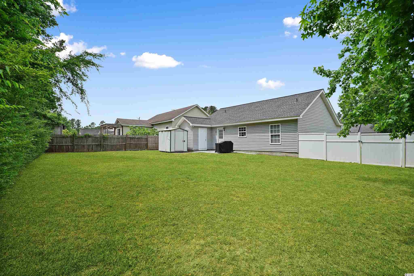
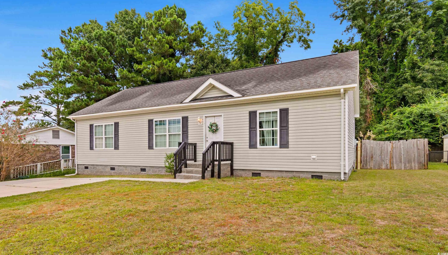
 MLS# 2421027
MLS# 2421027 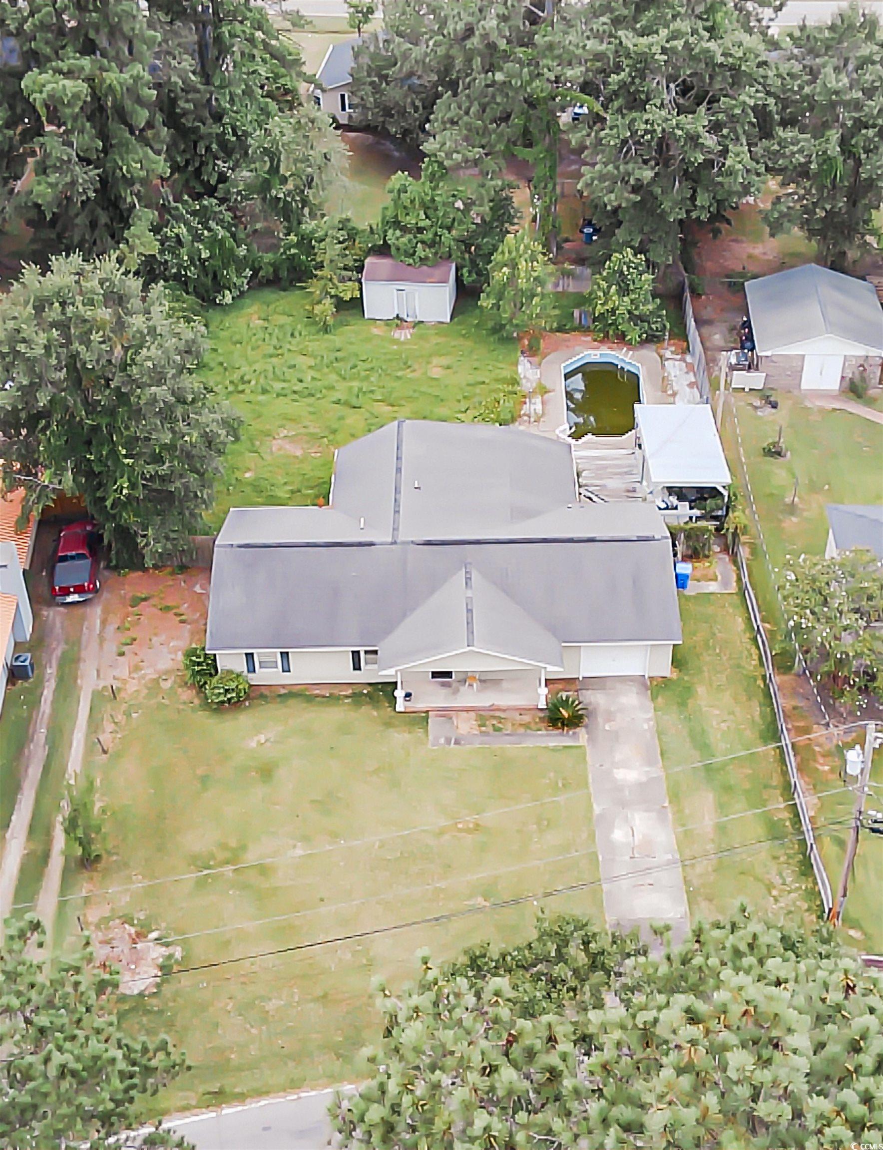
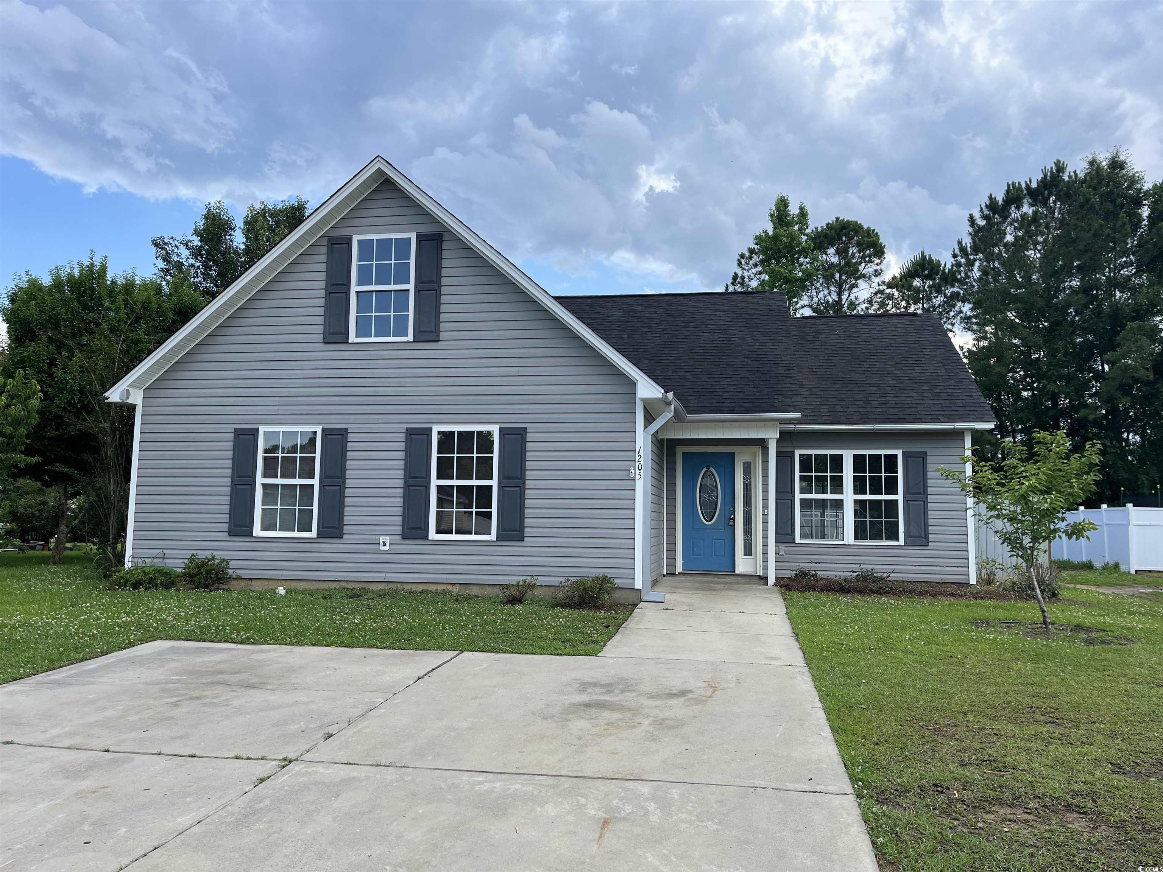
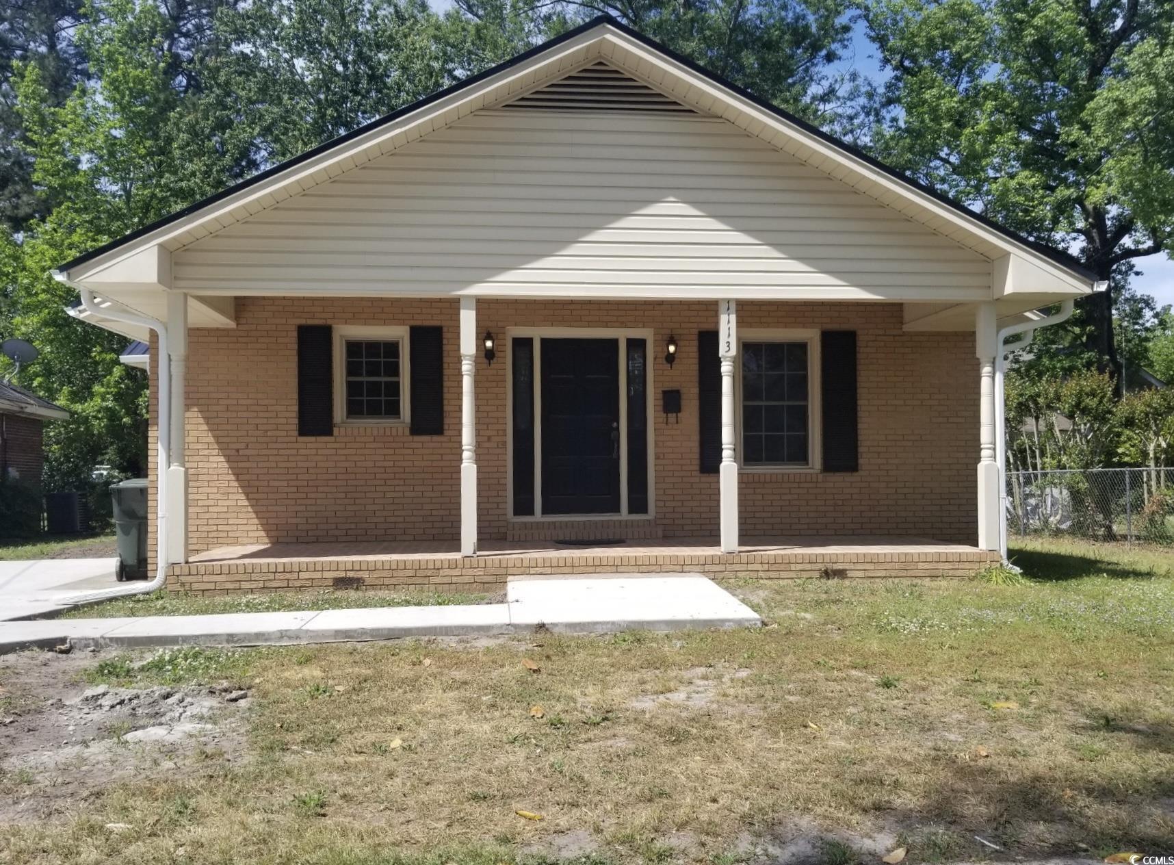
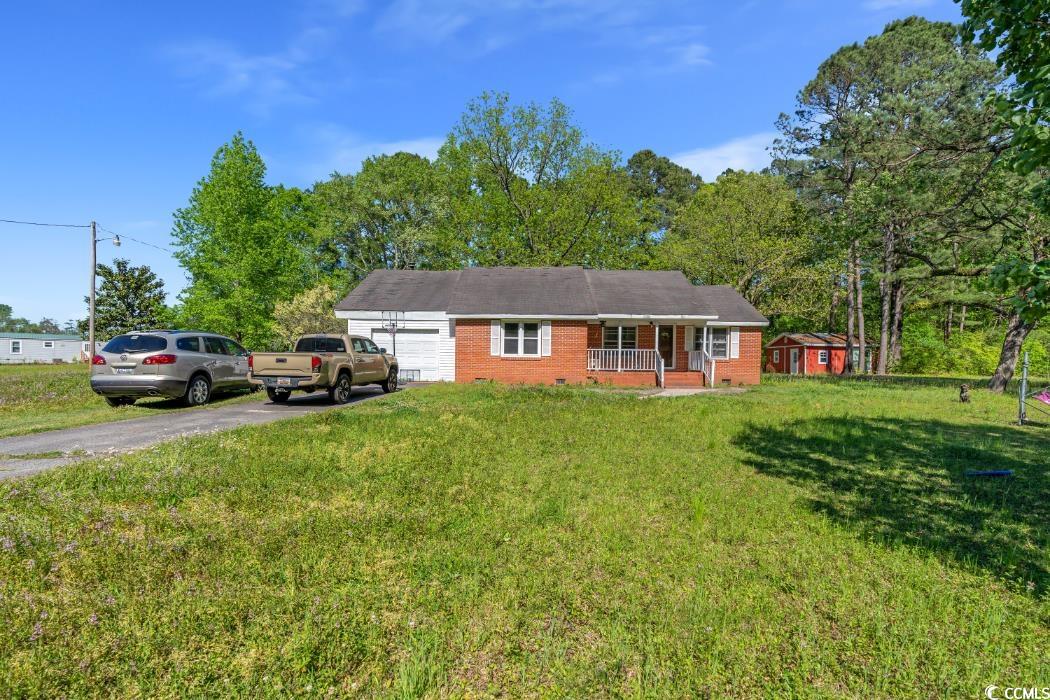
 Provided courtesy of © Copyright 2024 Coastal Carolinas Multiple Listing Service, Inc.®. Information Deemed Reliable but Not Guaranteed. © Copyright 2024 Coastal Carolinas Multiple Listing Service, Inc.® MLS. All rights reserved. Information is provided exclusively for consumers’ personal, non-commercial use,
that it may not be used for any purpose other than to identify prospective properties consumers may be interested in purchasing.
Images related to data from the MLS is the sole property of the MLS and not the responsibility of the owner of this website.
Provided courtesy of © Copyright 2024 Coastal Carolinas Multiple Listing Service, Inc.®. Information Deemed Reliable but Not Guaranteed. © Copyright 2024 Coastal Carolinas Multiple Listing Service, Inc.® MLS. All rights reserved. Information is provided exclusively for consumers’ personal, non-commercial use,
that it may not be used for any purpose other than to identify prospective properties consumers may be interested in purchasing.
Images related to data from the MLS is the sole property of the MLS and not the responsibility of the owner of this website.