Murrells Inlet, SC 29576
- 2Beds
- 2Full Baths
- N/AHalf Baths
- 1,443SqFt
- 1990Year Built
- 0.17Acres
- MLS# 1922147
- Residential
- Detached
- Sold
- Approx Time on Market3 months, 21 days
- AreaSurfside Area-Glensbay To Gc Connector
- CountyHorry
- Subdivision Woodlake Village
Overview
Welcome to Woodlake Village, a highly desired 55+ community with great amenities and low homeowner fees. Welcoming entrance foyer with coat closet. Spacious living room and dining room where you can relax in front of the large living room window allowing plenty of light in. The kitchen has tile floors and has been updated with granite counters and 1 year old stainless-steel refrigerator and dishwasher. Both bathrooms have been updated in 2016 and include ceramic tile and walk-in shower. Not only does this home have a spacious Carolina room, it also has a large screened-in porch area giving you a choice of where to relax. Manageable sized back yard. Irrigation system. Conveniently located near shopping and about 1 1/2 miles to the beach. Amenities include pool, tennis courts, clubhouse, pickle ball, shuffleboard. This home is not on the golf course. Newer HVAC approx 2016, new roof on Carolina room 2017, newer water heater. Golf cart friendly community. Square footage is approximate and not guaranteed. Buyer is responsible for verification.
Sale Info
Listing Date: 10-09-2019
Sold Date: 01-31-2020
Aprox Days on Market:
3 month(s), 21 day(s)
Listing Sold:
4 Year(s), 9 month(s), 12 day(s) ago
Asking Price: $204,900
Selling Price: $190,000
Price Difference:
Reduced By $8,900
Agriculture / Farm
Grazing Permits Blm: ,No,
Horse: No
Grazing Permits Forest Service: ,No,
Grazing Permits Private: ,No,
Irrigation Water Rights: ,No,
Farm Credit Service Incl: ,No,
Crops Included: ,No,
Association Fees / Info
Hoa Frequency: Monthly
Hoa Fees: 38
Hoa: 1
Hoa Includes: CommonAreas, LegalAccounting, Pools
Community Features: Clubhouse, GolfCartsOK, RecreationArea, TennisCourts, LongTermRentalAllowed, Pool
Assoc Amenities: Clubhouse, OwnerAllowedGolfCart, OwnerAllowedMotorcycle, PetRestrictions, TennisCourts
Bathroom Info
Total Baths: 2.00
Fullbaths: 2
Bedroom Info
Beds: 2
Building Info
New Construction: No
Levels: One
Year Built: 1990
Mobile Home Remains: ,No,
Zoning: RE
Style: Ranch
Construction Materials: BrickVeneer, VinylSiding
Buyer Compensation
Exterior Features
Spa: No
Patio and Porch Features: Porch, Screened
Pool Features: Community, OutdoorPool
Foundation: Slab
Financial
Lease Renewal Option: ,No,
Garage / Parking
Parking Capacity: 3
Garage: Yes
Carport: No
Parking Type: Attached, Garage, OneSpace, GarageDoorOpener
Open Parking: No
Attached Garage: No
Garage Spaces: 1
Green / Env Info
Green Energy Efficient: Doors, Windows
Interior Features
Floor Cover: Carpet, Tile
Door Features: InsulatedDoors, StormDoors
Fireplace: No
Laundry Features: WasherHookup
Furnished: Unfurnished
Interior Features: Attic, PermanentAtticStairs, WindowTreatments, BedroomonMainLevel, SolidSurfaceCounters
Appliances: Dishwasher, Disposal, Microwave, Range, Refrigerator, Dryer, Washer
Lot Info
Lease Considered: ,No,
Lease Assignable: ,No,
Acres: 0.17
Land Lease: No
Lot Description: OutsideCityLimits, Rectangular
Misc
Pool Private: No
Pets Allowed: OwnerOnly, Yes
Offer Compensation
Other School Info
Property Info
County: Horry
View: No
Senior Community: Yes
Stipulation of Sale: None
Property Sub Type Additional: Detached
Property Attached: No
Security Features: SmokeDetectors
Disclosures: CovenantsRestrictionsDisclosure,SellerDisclosure
Rent Control: No
Construction: Resale
Room Info
Basement: ,No,
Sold Info
Sold Date: 2020-01-31T00:00:00
Sqft Info
Building Sqft: 2056
Sqft: 1443
Tax Info
Tax Legal Description: Lot 61
Unit Info
Utilities / Hvac
Heating: Central, Electric, ForcedAir
Cooling: CentralAir
Electric On Property: No
Cooling: Yes
Utilities Available: CableAvailable, ElectricityAvailable, PhoneAvailable, SewerAvailable, UndergroundUtilities, WaterAvailable
Heating: Yes
Water Source: Public
Waterfront / Water
Waterfront: No
Schools
Elem: Seaside Elementary School
Middle: Saint James Middle School
High: Saint James High School
Directions
Use Woodlake Village entrance from 17 Bypass north bound side just south of Glenns Bay Rd/Holmestown Rd and turn onto Wood Thrush Dr. Make left onto Warbler Ct. Home will be on the right just after bend in road.Courtesy of Cb Sea Coast Advantage Mi - Main Line: 843-650-0998


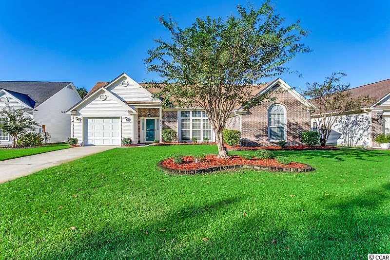
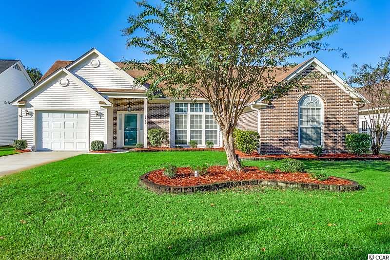
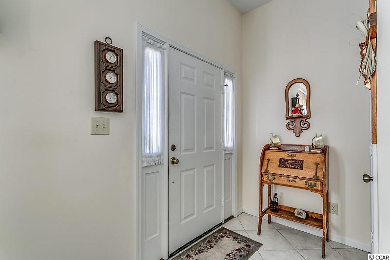
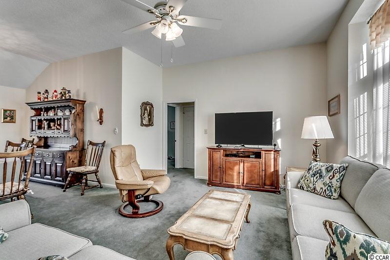
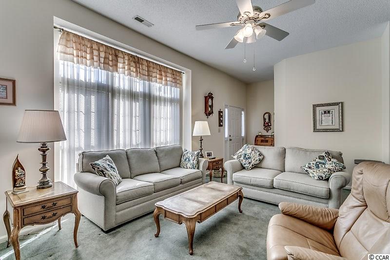
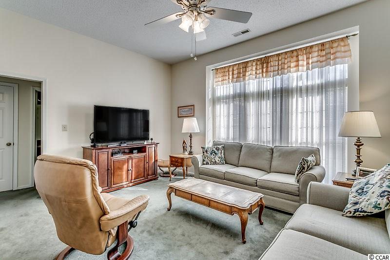
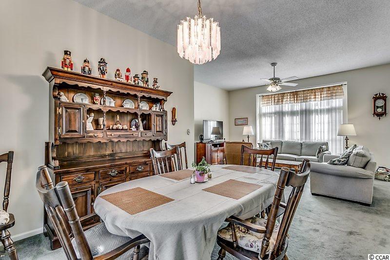
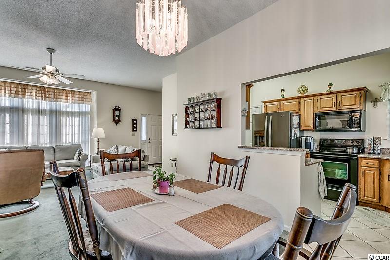
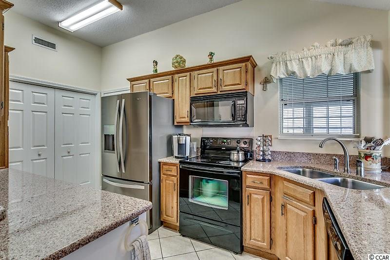
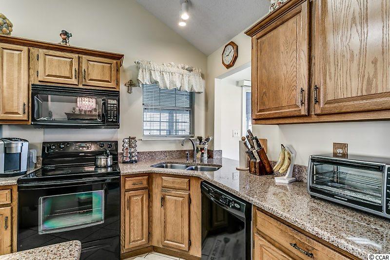
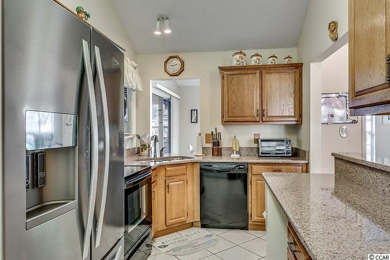
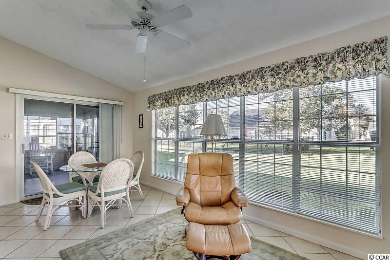
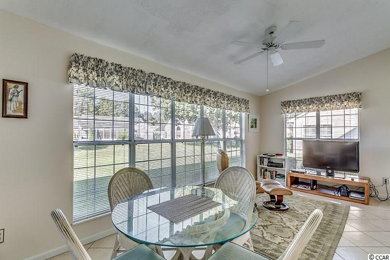
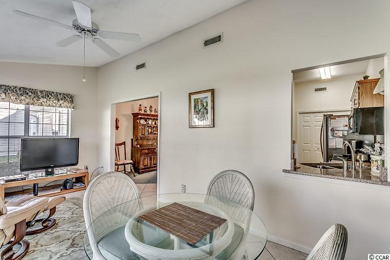
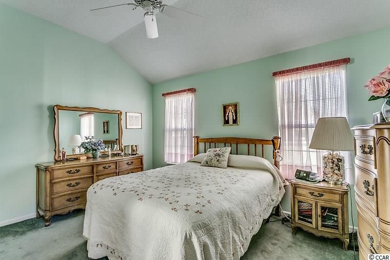
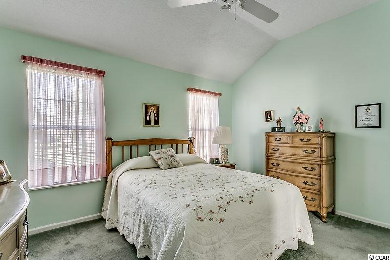
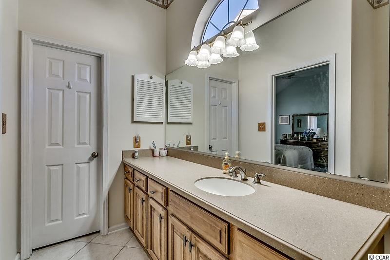
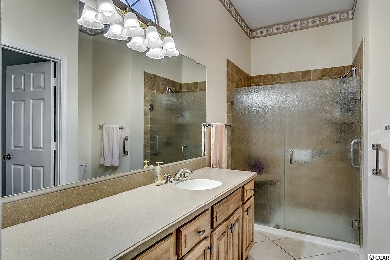
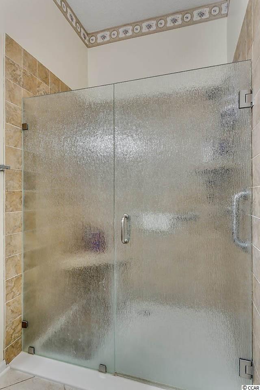
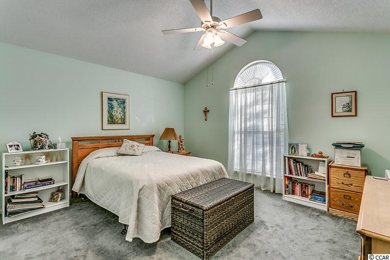
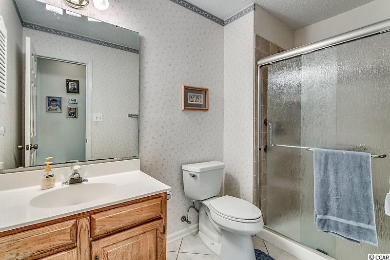
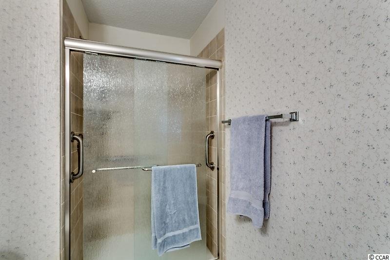
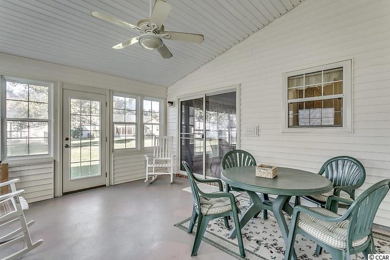
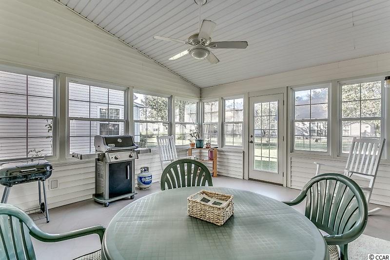
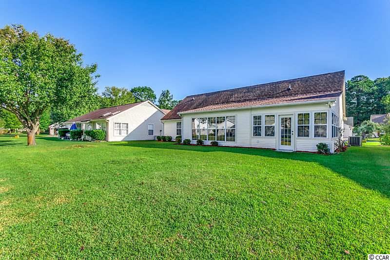
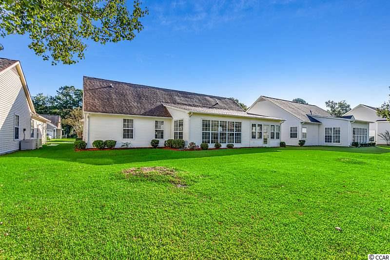
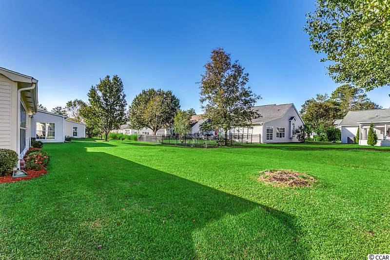
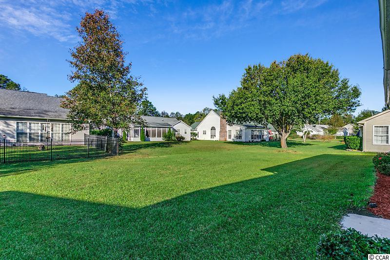
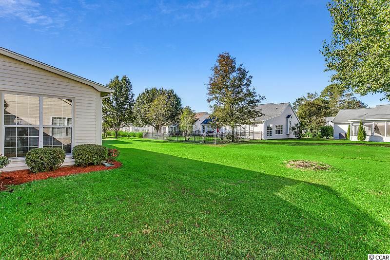
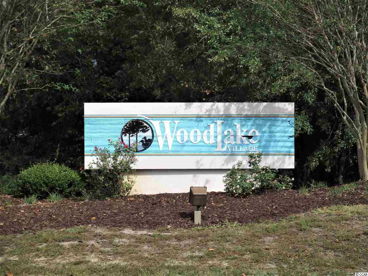
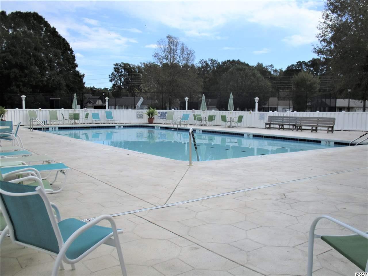
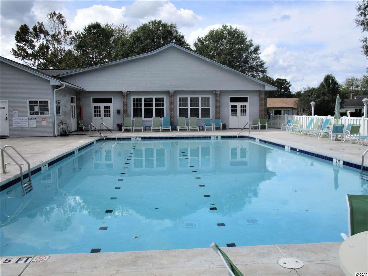
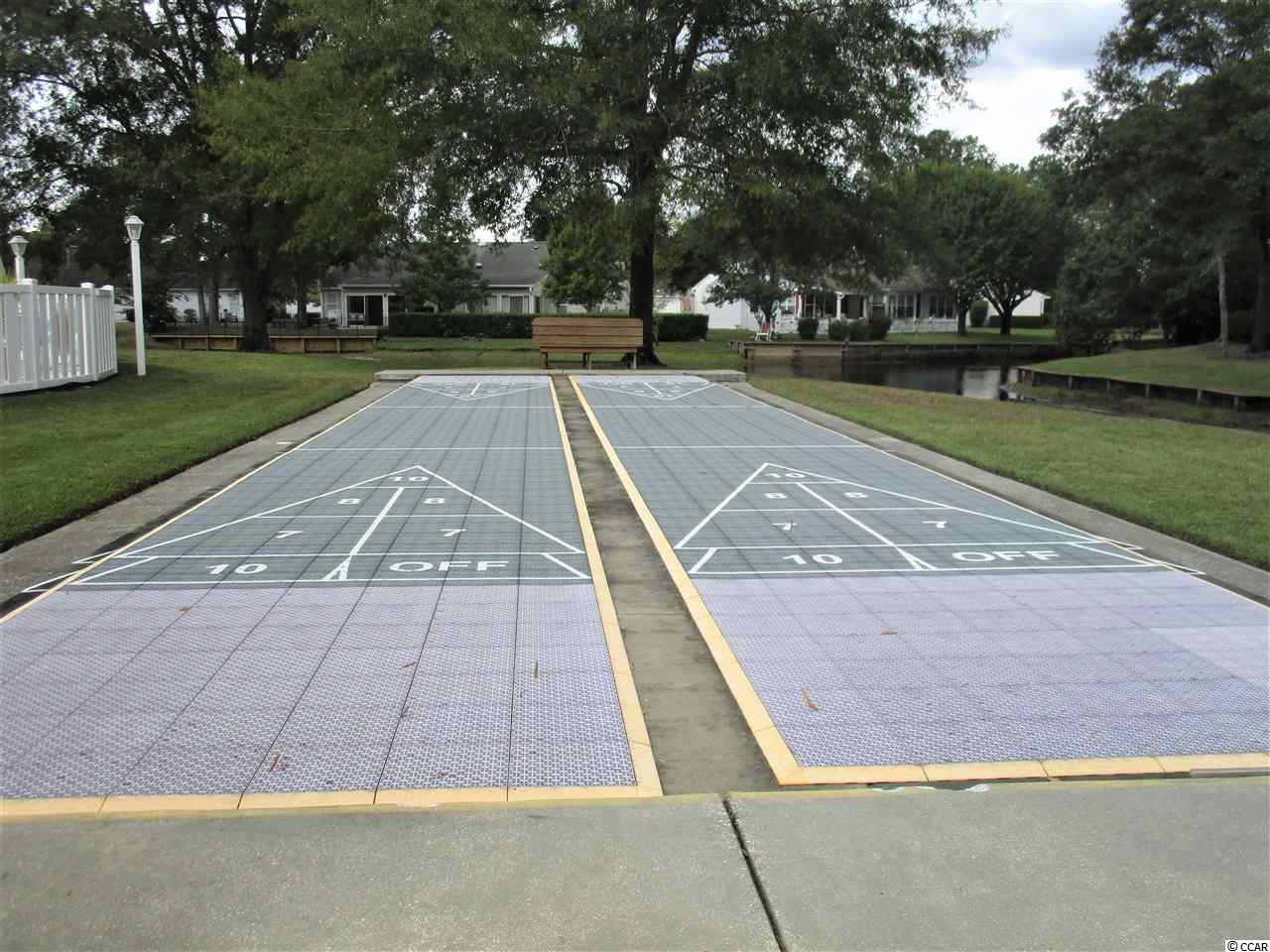
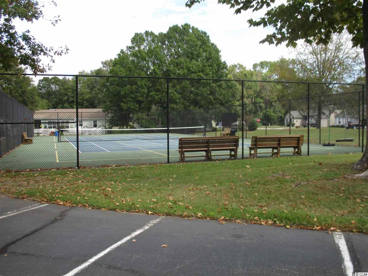
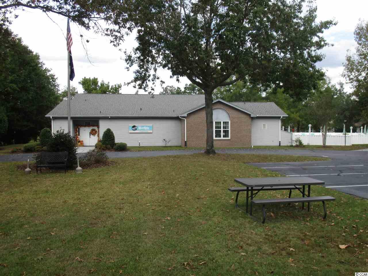
 MLS# 920167
MLS# 920167 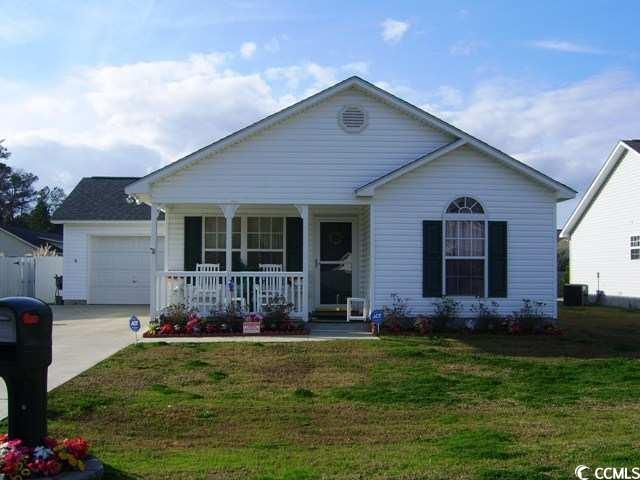
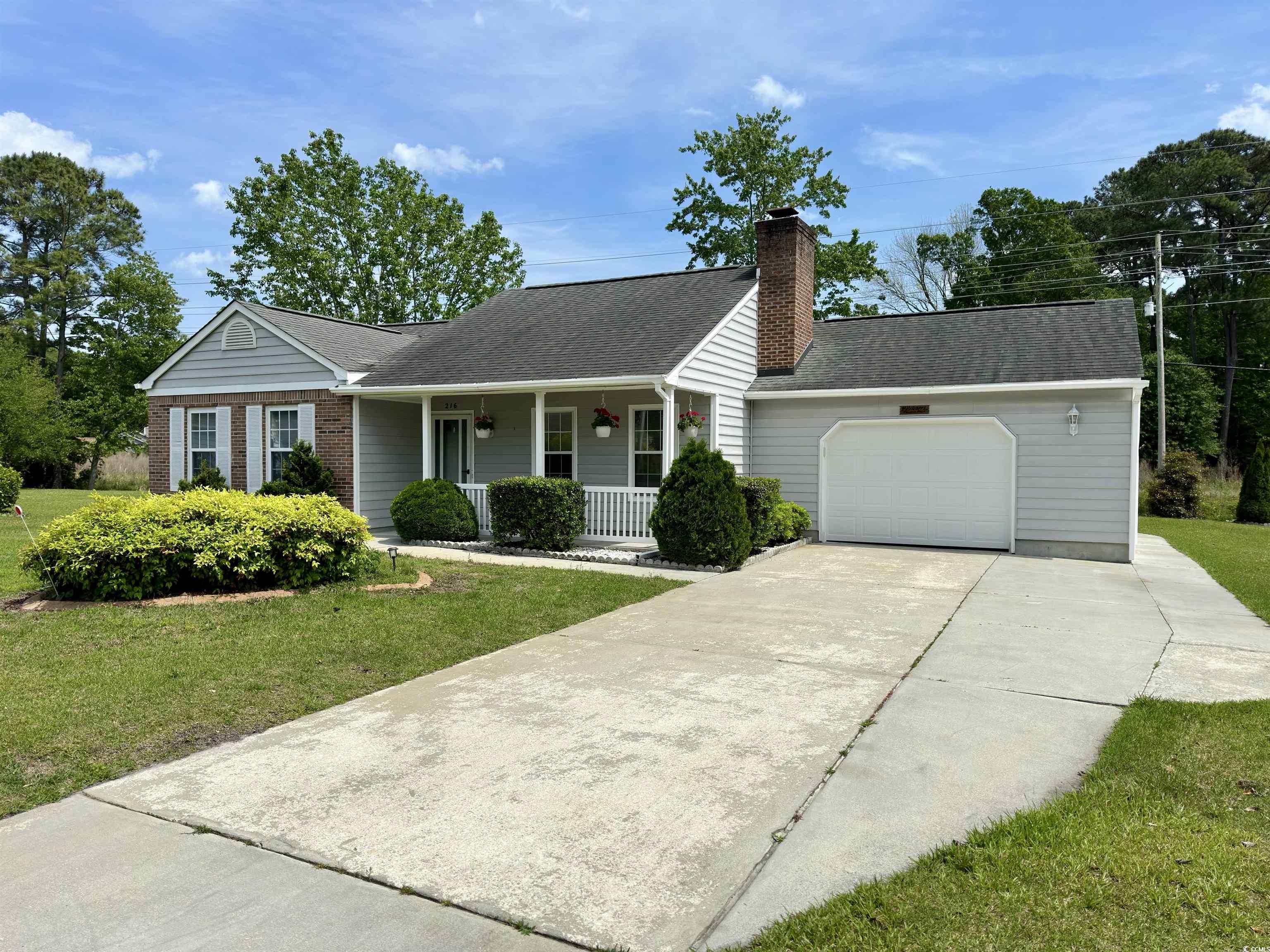
 Provided courtesy of © Copyright 2024 Coastal Carolinas Multiple Listing Service, Inc.®. Information Deemed Reliable but Not Guaranteed. © Copyright 2024 Coastal Carolinas Multiple Listing Service, Inc.® MLS. All rights reserved. Information is provided exclusively for consumers’ personal, non-commercial use,
that it may not be used for any purpose other than to identify prospective properties consumers may be interested in purchasing.
Images related to data from the MLS is the sole property of the MLS and not the responsibility of the owner of this website.
Provided courtesy of © Copyright 2024 Coastal Carolinas Multiple Listing Service, Inc.®. Information Deemed Reliable but Not Guaranteed. © Copyright 2024 Coastal Carolinas Multiple Listing Service, Inc.® MLS. All rights reserved. Information is provided exclusively for consumers’ personal, non-commercial use,
that it may not be used for any purpose other than to identify prospective properties consumers may be interested in purchasing.
Images related to data from the MLS is the sole property of the MLS and not the responsibility of the owner of this website.