North Myrtle Beach, SC 29582
- 5Beds
- 3Full Baths
- 1Half Baths
- 2,100SqFt
- 2020Year Built
- 0.00Acres
- MLS# 1923351
- Residential
- Townhouse
- Sold
- Approx Time on Market8 months,
- AreaNorth Myrtle Beach Area--Barefoot Resort
- CountyHorry
- Subdivision Blackwater At Dye - Barefoot Resort
Overview
5 bedrooms and 3 full bathrooms! Where else can you find this kind of space in Barefoot at this price~ Perfect for those who like to have reunions or a group that come to town to golf together a few times a year! No more hotel reservations! Its all here! These upscale townhomes offer the ideal secluded setting in the gated Dye Estates area of Barefoot Resort and Golf. You will be sure to make friends while enjoying the good life: world-class Dye Golf Club, amenities for both exercise and relaxation, and stunning views of woods and fairways are plentiful! And, at your fingertips are the benefits of North Myrtle Beach shopping and entertainment at Barefoot Landing, great cuisine at a variety of restaurants and the sparkling blue waters of the Atlantic. Be sure to take a look at one of the best addresses at the beach! This Lindbergh floor plan features dual master suites, one on main level and one upstairs, 36"" dark grey maple cabinets, oak tread stairs, Moen faucets, 5 foot tile shower in the master bathroom, granite, crown molding, and wood-look tile flooring in the main living area plus many other beautiful included features including wooded lot views from your screened porch! *pictures are not of actual unit, but of one similar model HOA fee includes the following: Master association fees to Barefoot Joint Association, Beach Club Fee, and Residential Association. HTC Bulk TV program which includes landline phone, basic internet, and basic cable. Common area landscape, private road maintenance, 24 hour guard gated entrance, irrigation, weekly trash pick up, common area electric, termite bond, exterior building insurance. Access to The Barefoot Beachfront Cabana, & the pool at the Barefoot North Tower. The discounted golf club initiation fee fee is available with the purchase of the townhome, Buyer would need to activate within 60 days of closing and pay golf monthly membership dues to maintain membership. See agent for details. Home and community information, including pricing, included features, terms, availability and amenities, are subject to change and prior sale at any time without notice or obligation. Square footages are approximate.
Sale Info
Listing Date: 10-30-2019
Sold Date: 07-01-2020
Aprox Days on Market:
8 month(s), 0 day(s)
Listing Sold:
4 Year(s), 4 month(s), 3 day(s) ago
Asking Price: $289,900
Selling Price: $291,840
Price Difference:
Reduced By $160
Agriculture / Farm
Grazing Permits Blm: ,No,
Horse: No
Grazing Permits Forest Service: ,No,
Grazing Permits Private: ,No,
Irrigation Water Rights: ,No,
Farm Credit Service Incl: ,No,
Crops Included: ,No,
Association Fees / Info
Hoa Frequency: Monthly
Hoa Fees: 419
Hoa: 1
Hoa Includes: CommonAreas, Insurance, Internet, MaintenanceGrounds, Phone
Community Features: Clubhouse, CableTV, GolfCartsOK, Gated, InternetAccess, Pool, RecreationArea, LongTermRentalAllowed
Assoc Amenities: Clubhouse, Gated, OwnerAllowedGolfCart, Pool, PetRestrictions, PetsAllowed, TenantAllowedGolfCart, TenantAllowedMotorcycle, Trash, CableTV, MaintenanceGrounds
Bathroom Info
Total Baths: 4.00
Halfbaths: 1
Fullbaths: 3
Bedroom Info
Beds: 5
Building Info
New Construction: Yes
Levels: Two
Year Built: 2020
Structure Type: Townhouse
Mobile Home Remains: ,No,
Zoning: Res
Development Status: NewConstruction
Construction Materials: HardiPlankType
Entry Level: 1
Buyer Compensation
Exterior Features
Spa: No
Patio and Porch Features: RearPorch, FrontPorch, Porch, Screened
Pool Features: Community
Foundation: Slab
Exterior Features: SprinklerIrrigation, Porch
Financial
Lease Renewal Option: ,No,
Garage / Parking
Garage: Yes
Carport: No
Parking Type: OneCarGarage, Private, GarageDoorOpener
Open Parking: No
Attached Garage: No
Garage Spaces: 1
Green / Env Info
Interior Features
Floor Cover: Carpet, Tile
Fireplace: No
Laundry Features: WasherHookup
Furnished: Unfurnished
Interior Features: Attic, PermanentAtticStairs, BedroomonMainLevel, EntranceFoyer, HighSpeedInternet
Lot Info
Lease Considered: ,No,
Lease Assignable: ,No,
Acres: 0.00
Land Lease: No
Lot Description: OnGolfCourse, Rectangular
Misc
Pool Private: No
Pets Allowed: OwnerOnly, Yes
Offer Compensation
Other School Info
Property Info
County: Horry
View: Yes
Senior Community: No
Stipulation of Sale: None
View: GolfCourse
Property Sub Type Additional: Townhouse
Property Attached: No
Security Features: GatedCommunity, SmokeDetectors
Disclosures: CovenantsRestrictionsDisclosure
Rent Control: No
Construction: NeverOccupied
Room Info
Basement: ,No,
Sold Info
Sold Date: 2020-07-01T00:00:00
Sqft Info
Building Sqft: 2513
Living Area Source: Builder
Sqft: 2100
Tax Info
Unit Info
Unit: Lot 44
Utilities / Hvac
Heating: Central, Electric
Cooling: CentralAir
Electric On Property: No
Cooling: Yes
Utilities Available: CableAvailable, ElectricityAvailable, PhoneAvailable, SewerAvailable, UndergroundUtilities, WaterAvailable, HighSpeedInternetAvailable
Heating: Yes
Water Source: Public
Waterfront / Water
Waterfront: No
Directions
Turn west off of Highway 17 near Barefoot Landing at Alligator Adventure and go over the Barefoot bridge. Travel past the Beach & Family Urgent Care and turn right onto Club Course Dr. Make first right onto Grey Heron Dr. Gain access through the guard gate, then travel straight ahead to the community just before The Dye Estates gates. Model home is located in the farthest building on left.Courtesy of Dr Horton


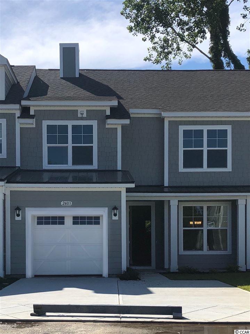
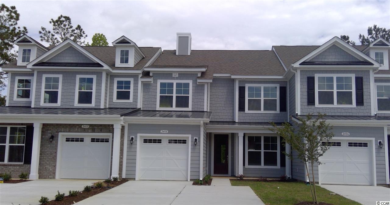
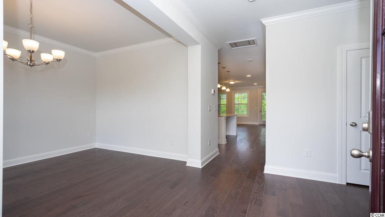
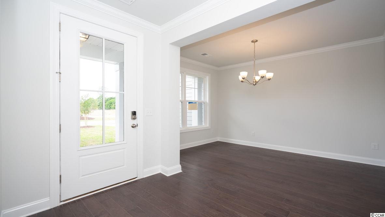
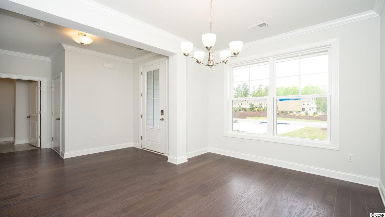
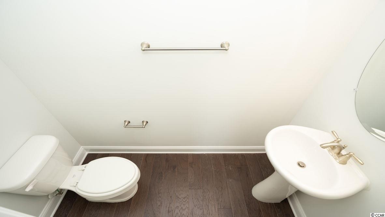
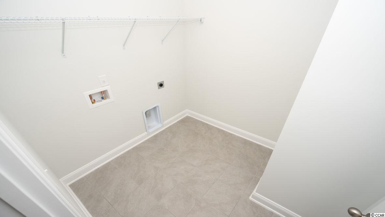
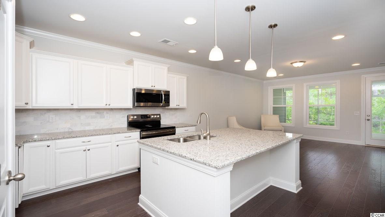
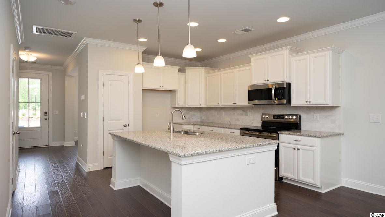
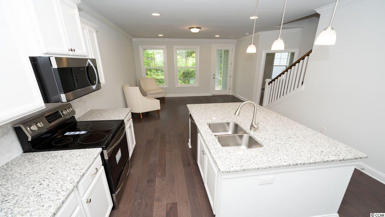
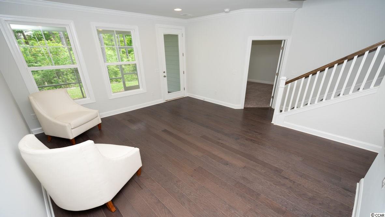
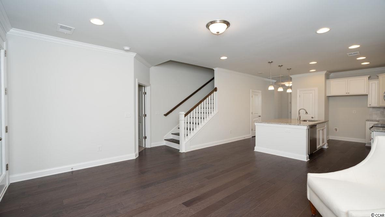
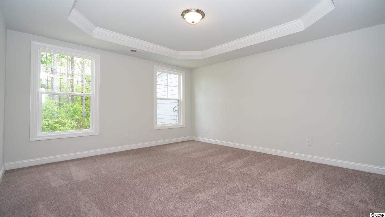
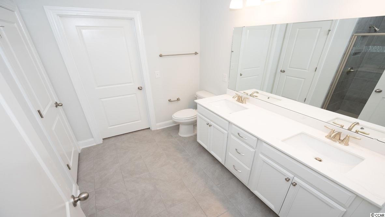
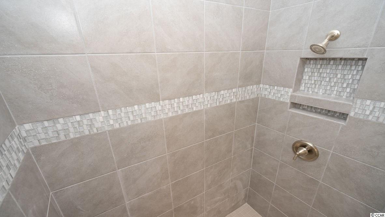
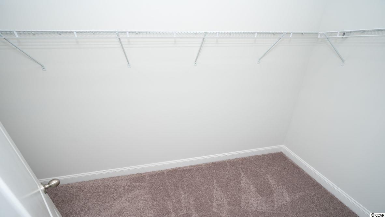
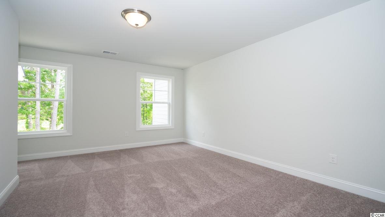
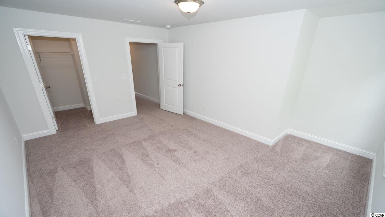
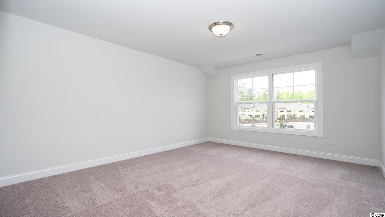
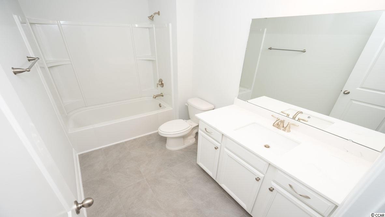
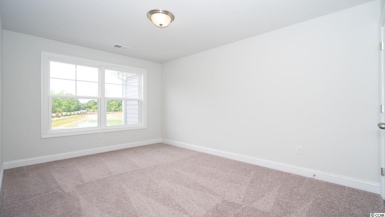
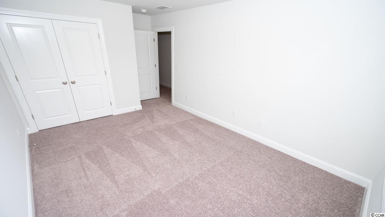
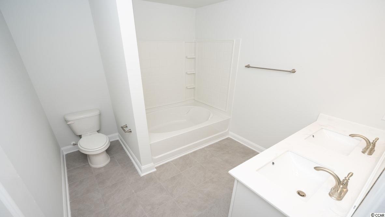
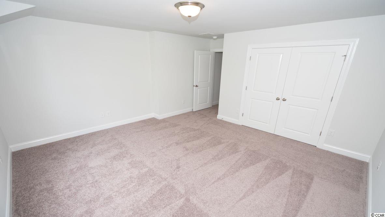
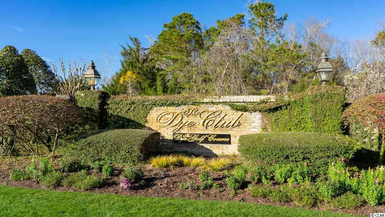
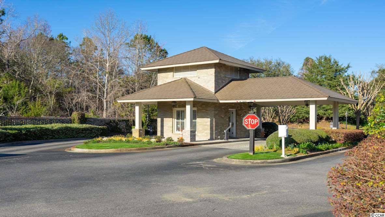
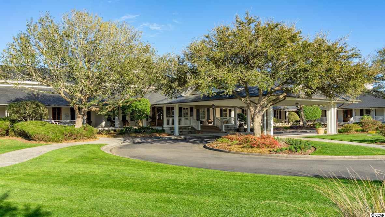
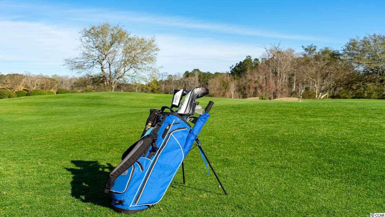
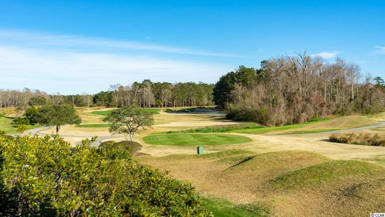
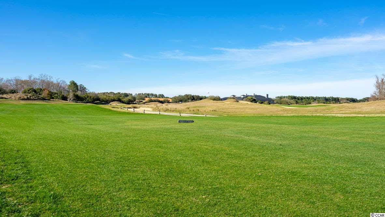
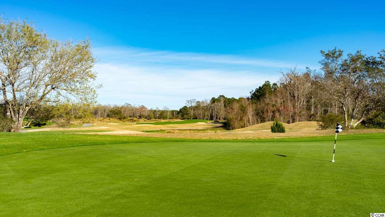
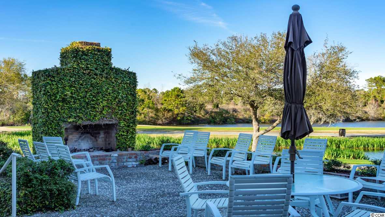
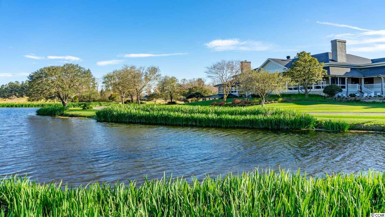
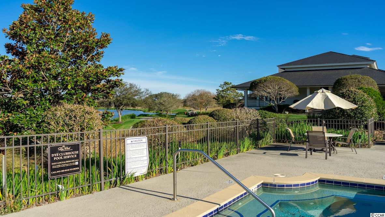
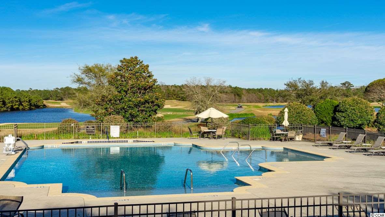
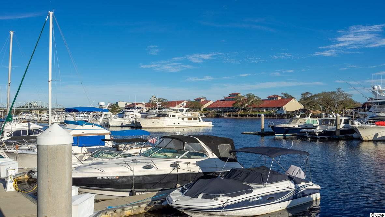
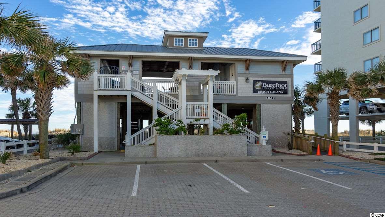
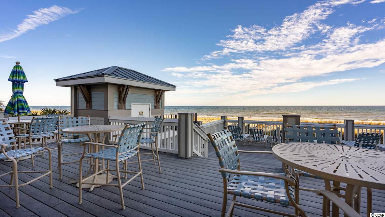
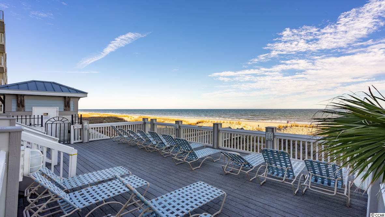
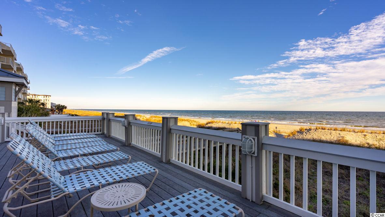
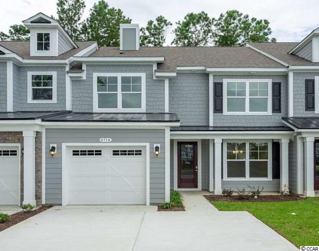
 MLS# 1906138
MLS# 1906138 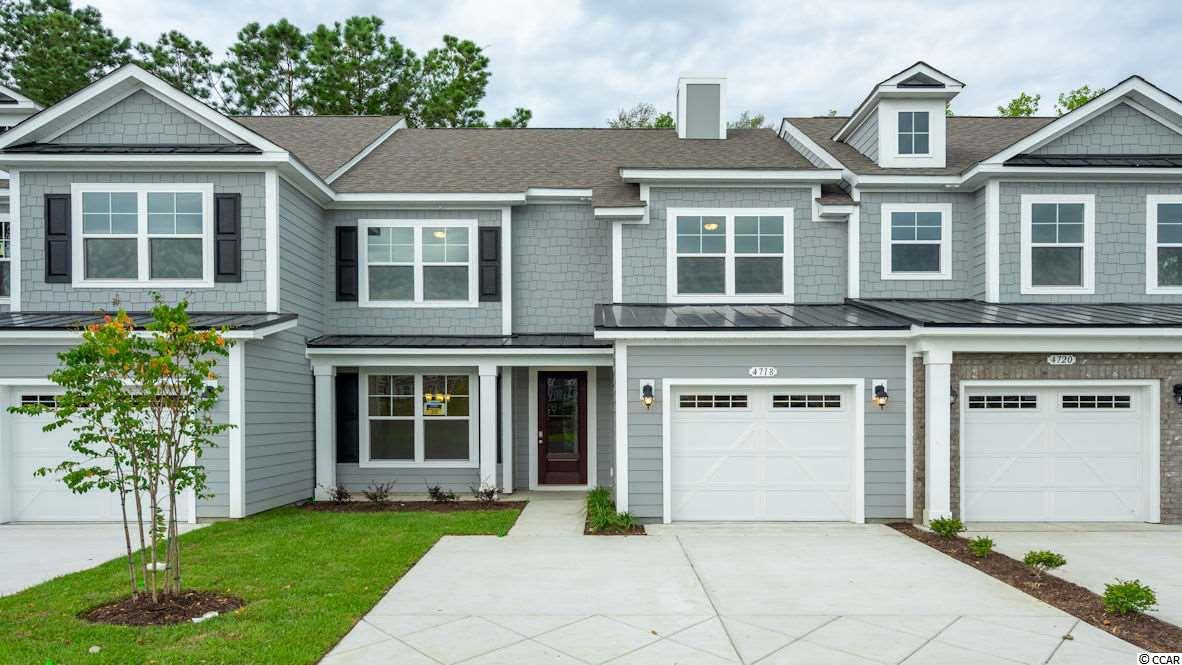
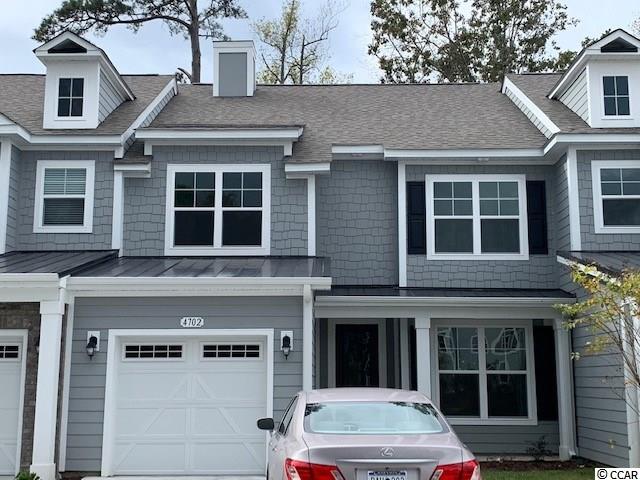
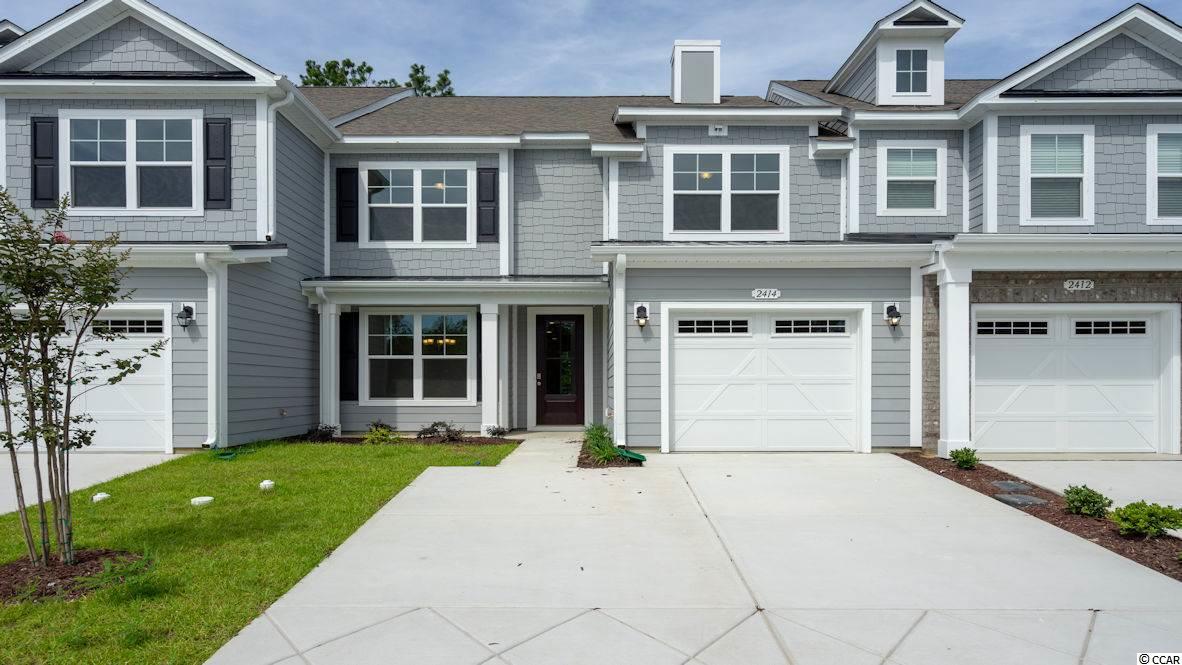
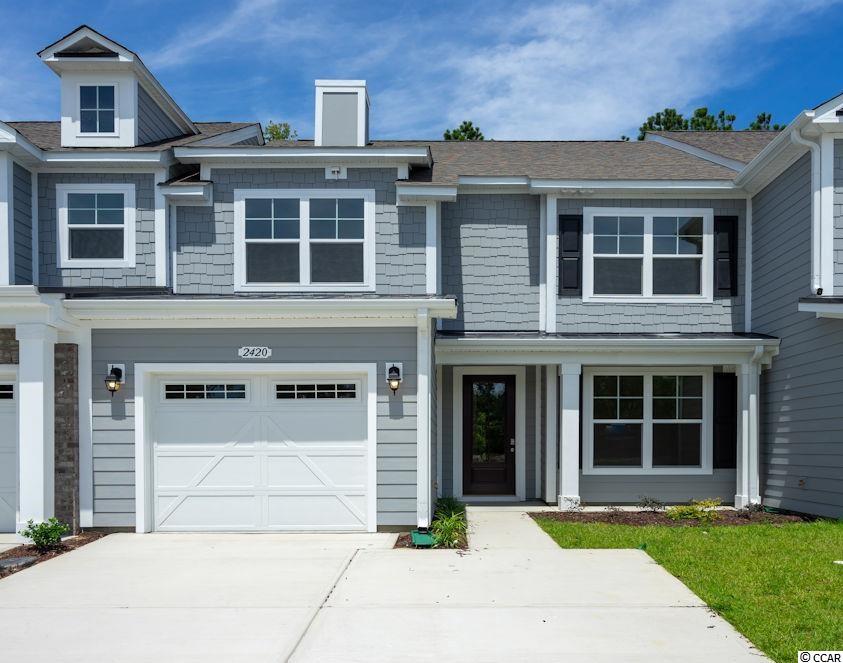
 Provided courtesy of © Copyright 2024 Coastal Carolinas Multiple Listing Service, Inc.®. Information Deemed Reliable but Not Guaranteed. © Copyright 2024 Coastal Carolinas Multiple Listing Service, Inc.® MLS. All rights reserved. Information is provided exclusively for consumers’ personal, non-commercial use,
that it may not be used for any purpose other than to identify prospective properties consumers may be interested in purchasing.
Images related to data from the MLS is the sole property of the MLS and not the responsibility of the owner of this website.
Provided courtesy of © Copyright 2024 Coastal Carolinas Multiple Listing Service, Inc.®. Information Deemed Reliable but Not Guaranteed. © Copyright 2024 Coastal Carolinas Multiple Listing Service, Inc.® MLS. All rights reserved. Information is provided exclusively for consumers’ personal, non-commercial use,
that it may not be used for any purpose other than to identify prospective properties consumers may be interested in purchasing.
Images related to data from the MLS is the sole property of the MLS and not the responsibility of the owner of this website.