North Myrtle Beach, SC 29582
- 3Beds
- 2Full Baths
- N/AHalf Baths
- 1,450SqFt
- 1984Year Built
- 0.00Acres
- MLS# 1411871
- Residential
- Detached
- Sold
- Approx Time on Market1 month, 9 days
- AreaNorth Myrtle Beach Area--Crescent Beach
- CountyHorry
- SubdivisionSea Mark
Overview
The Crescent Beach community of North Myrtle Beach is one of the most sought after areas on the Grand Strand. This home is ideally located just three short blocks to the beach and the crystal blue Atlantic Ocean. There is No HOA in the Sea Mark group of homes!! This three bedroom, two bath, charming and freshly renovated patio home is ready for move-in. Tile floors throughout the lower level. In the kitchen there are new cabinets, Silestone counters, S/S Microwave and garbage disposal, S/S single bowl sink with spring spout faucet arm. Drawers have soft close feature. Under cabinet lighting and over cabinet accent lighting with high end remote includes color changing feature to set the perfect mood for entertaining your family and friends. Sliding glass door in dining area leads to an private outdoor deck that runs the length to the house with gate access to front walk which is wide enough to accommodate golf cart parking. Separate sliding glass door in the master bedroom accesses private back area which leads back to the side deck. The master bedroom has a ceiling fan and walk-in closet that flows thru to the fully renovated master bath graced by a river rock shower floor and accent with a glass sliding door. A new granite topped, glass basin and vanity with an oval mirror, upgraded moldings floor to ceiling, and bead board half walls completes the renovation. First floor laundry is located in the master bath for maximum convenience. Travel upstairs and you will find two spacious bedrooms with giant size closets featuring built-in floor to ceiling shelving on both sides of each closet. Access to attic storage space thru each closet. Off the right hand bedroom is a screened porch from where you can see the community's fresh water pond and hear the fountain as well as enjoy the warm summer breezes. There is a bar sink located in the air conditioned storage space off of the porch. Both upstairs bedrooms also have ceiling fans. On nights when the ocean roars, you can hear the surf outside. Access to the Sea Mark property's small freshwater pond is shared by the community and not well known by locals. Neighbors who are not Sea Mark residents on the west side of the pond also benefit from the beauty of this hidden gem. It has various flora and fauna in residence depending on the season. Located close to shopping and entertainment. All measurements are approximate. Buyer and their agent must verify. Come see this exceptional property quickly because it won't be on the market long.
Sale Info
Listing Date: 06-20-2014
Sold Date: 07-30-2014
Aprox Days on Market:
1 month(s), 9 day(s)
Listing Sold:
10 Year(s), 1 month(s), 3 day(s) ago
Asking Price: $184,900
Selling Price: $170,000
Price Difference:
Reduced By $14,900
Agriculture / Farm
Grazing Permits Blm: ,No,
Horse: No
Grazing Permits Forest Service: ,No,
Grazing Permits Private: ,No,
Irrigation Water Rights: ,No,
Farm Credit Service Incl: ,No,
Crops Included: ,No,
Association Fees / Info
Hoa Frequency: NotApplicable
Hoa: No
Bathroom Info
Total Baths: 2.00
Fullbaths: 2
Bedroom Info
Beds: 3
Building Info
New Construction: No
Levels: Two
Year Built: 1984
Mobile Home Remains: ,No,
Zoning: RS11
Style: Traditional
Construction Materials: VinylSiding
Buyer Compensation
Exterior Features
Spa: No
Patio and Porch Features: Patio, Porch, Screened
Foundation: Slab
Exterior Features: Fence, Patio
Financial
Lease Renewal Option: ,No,
Garage / Parking
Parking Capacity: 2
Garage: No
Carport: No
Parking Type: Driveway
Open Parking: No
Attached Garage: No
Green / Env Info
Interior Features
Floor Cover: Carpet, Tile, Wood
Door Features: StormDoors
Fireplace: No
Laundry Features: WasherHookup
Furnished: Unfurnished
Interior Features: Other, WindowTreatments, BedroomonMainLevel
Appliances: Dishwasher, Microwave, Range, Refrigerator, Dryer, Washer
Lot Info
Lease Considered: ,No,
Lease Assignable: ,No,
Acres: 0.00
Land Lease: No
Lot Description: Rectangular
Misc
Pool Private: No
Offer Compensation
Other School Info
Property Info
County: Horry
View: No
Senior Community: No
Stipulation of Sale: None
Property Sub Type Additional: Detached
Property Attached: No
Security Features: SmokeDetectors
Rent Control: No
Construction: Resale
Room Info
Basement: ,No,
Sold Info
Sold Date: 2014-07-30T00:00:00
Sqft Info
Building Sqft: 1650
Sqft: 1450
Tax Info
Tax Legal Description: 2402 HILLSIDE DR S UNIT 1
Unit Info
Utilities / Hvac
Heating: Central, Electric
Cooling: CentralAir
Electric On Property: No
Cooling: Yes
Utilities Available: CableAvailable, ElectricityAvailable, Other, PhoneAvailable, SewerAvailable, UndergroundUtilities, WaterAvailable
Heating: Yes
Water Source: Public
Waterfront / Water
Waterfront: No
Directions
Travel North to 17 Business to the Cresent Beach Community. Turn right on 27th Ave then Left on Hillside cross over 25th Ave S and this home is on your left! Enjoy this lovely homeCourtesy of Carolina Pines Realty - Cell: 843-603-5552


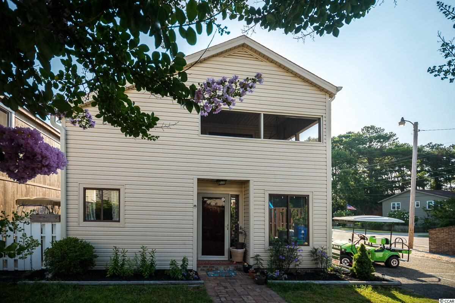
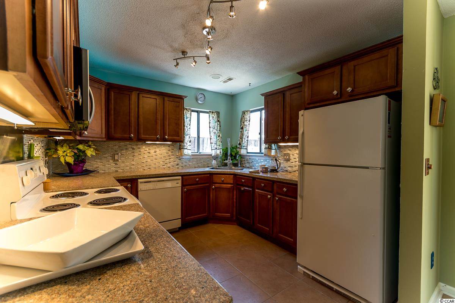
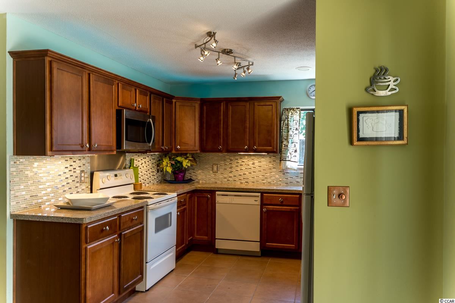
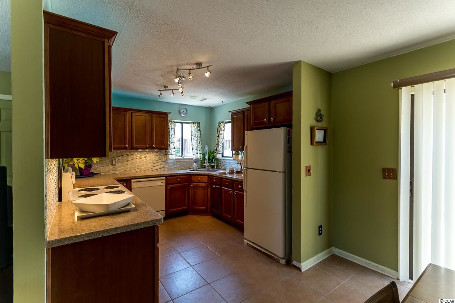
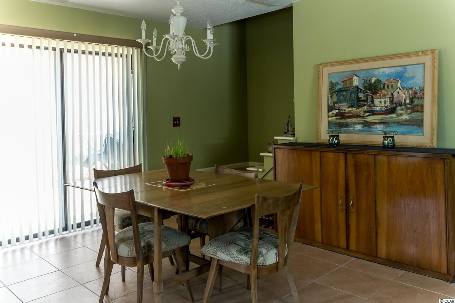
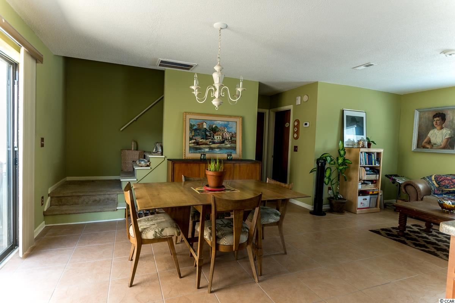
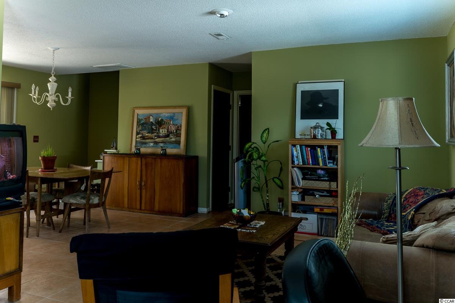
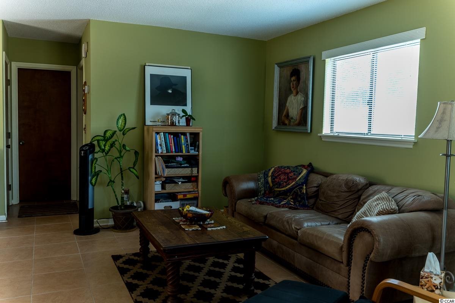
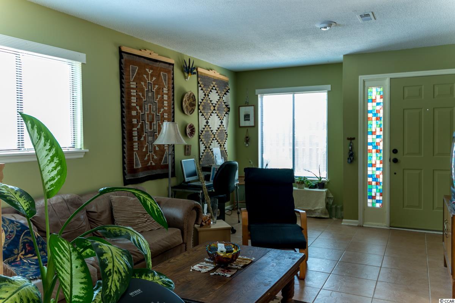
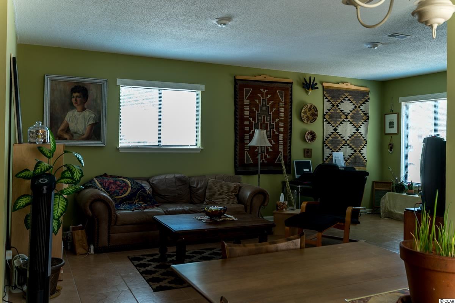
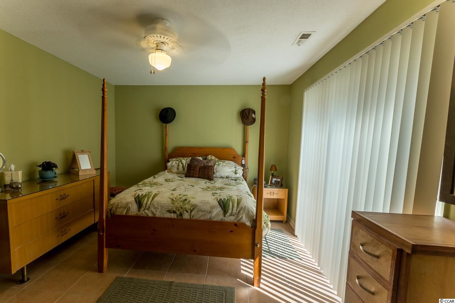
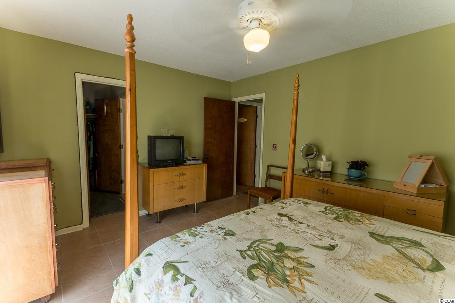
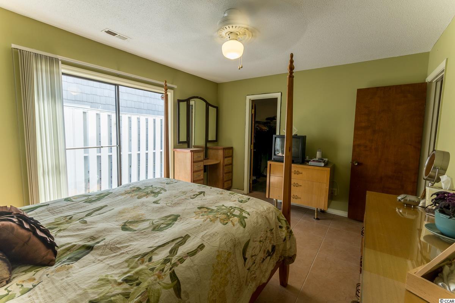
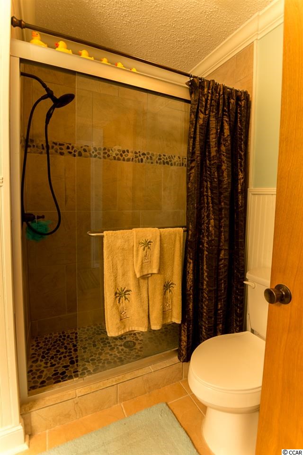
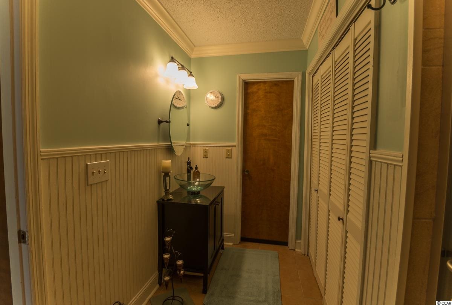
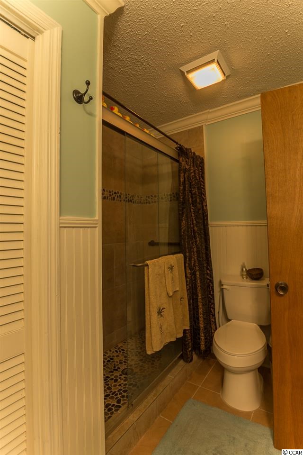
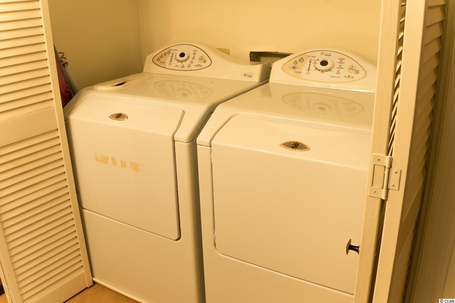
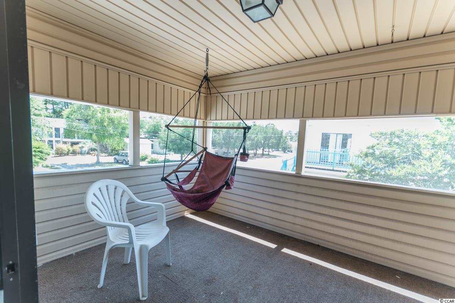
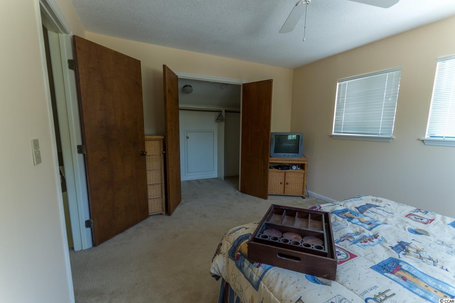
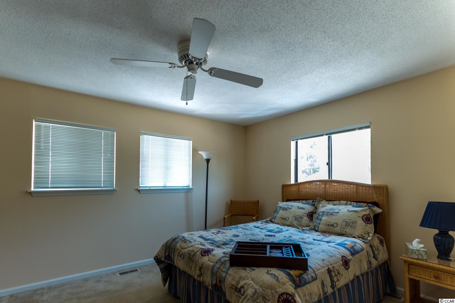
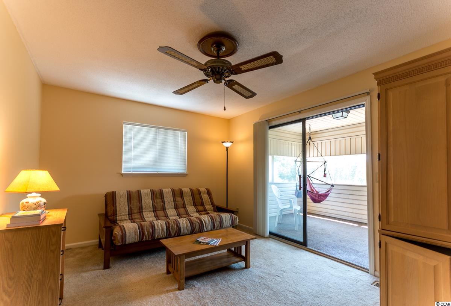
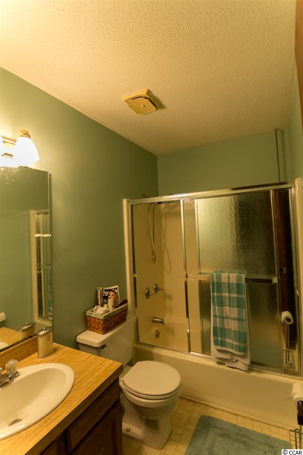
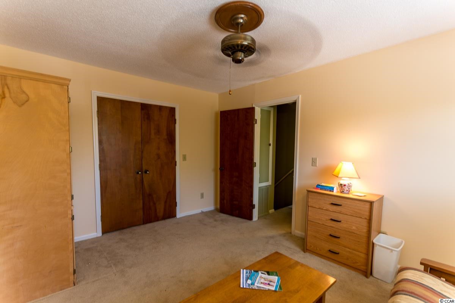
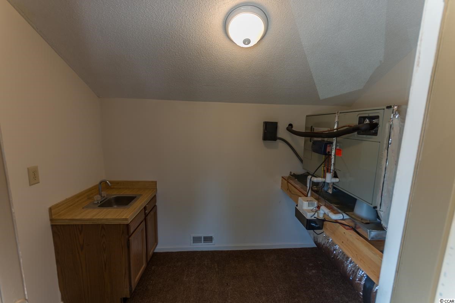
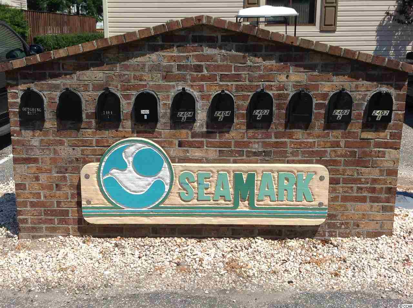
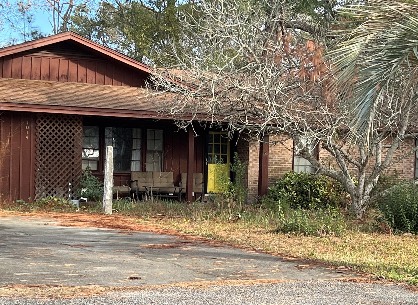
 MLS# 2226942
MLS# 2226942 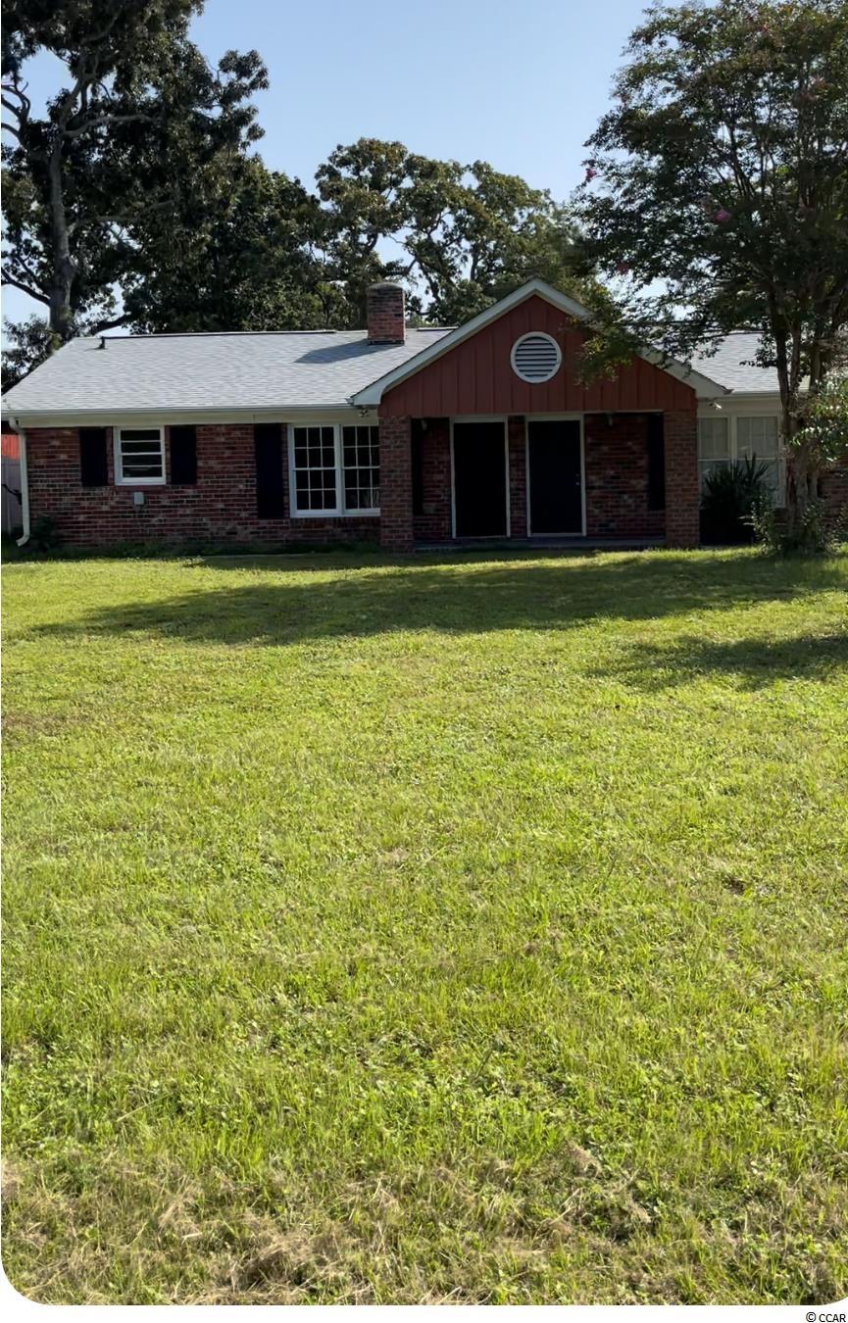
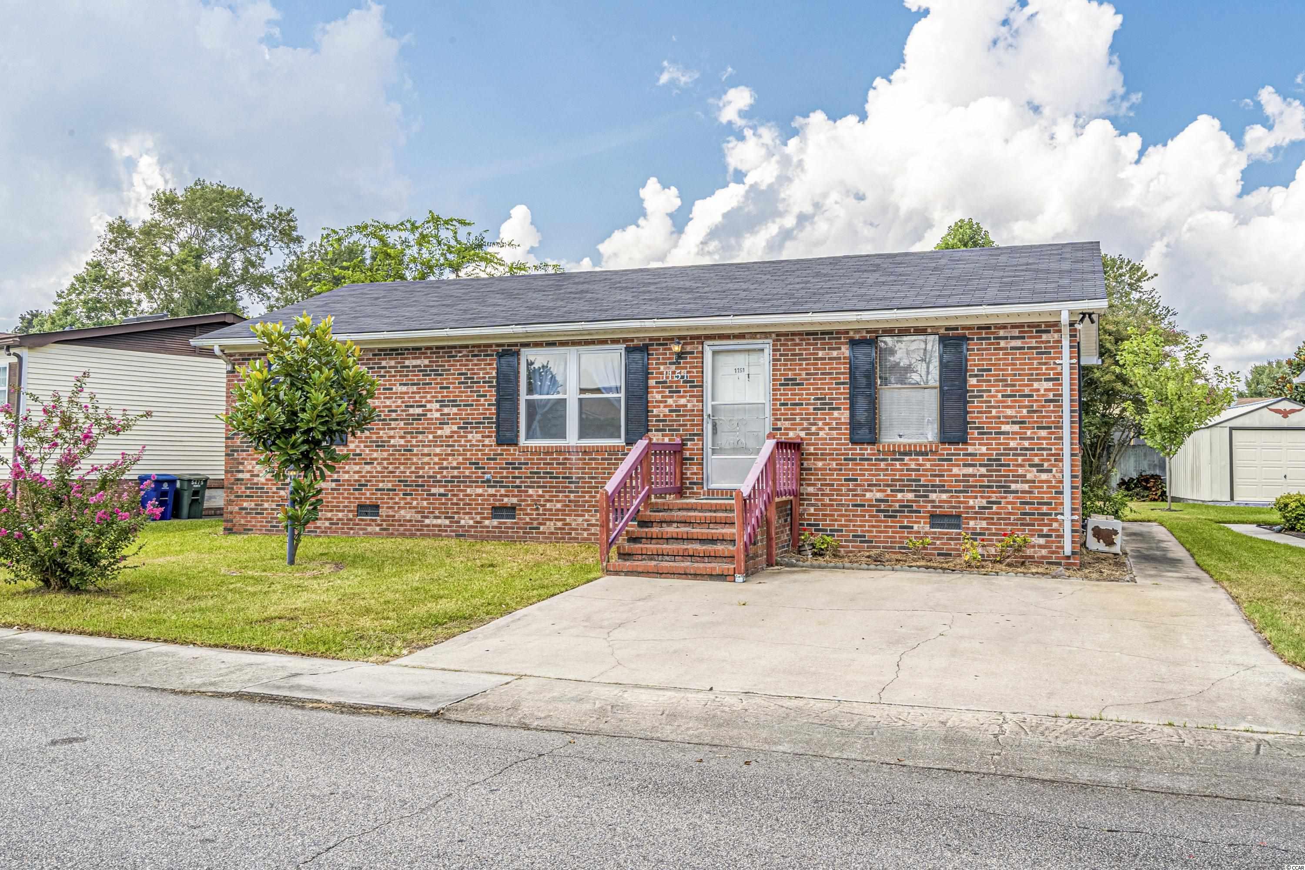
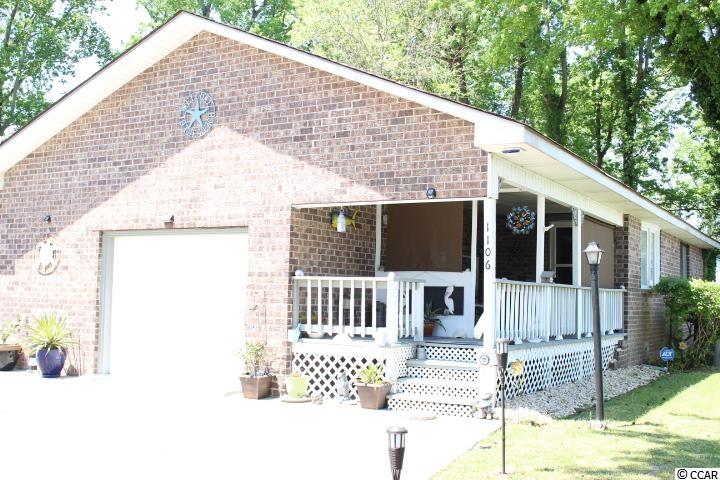
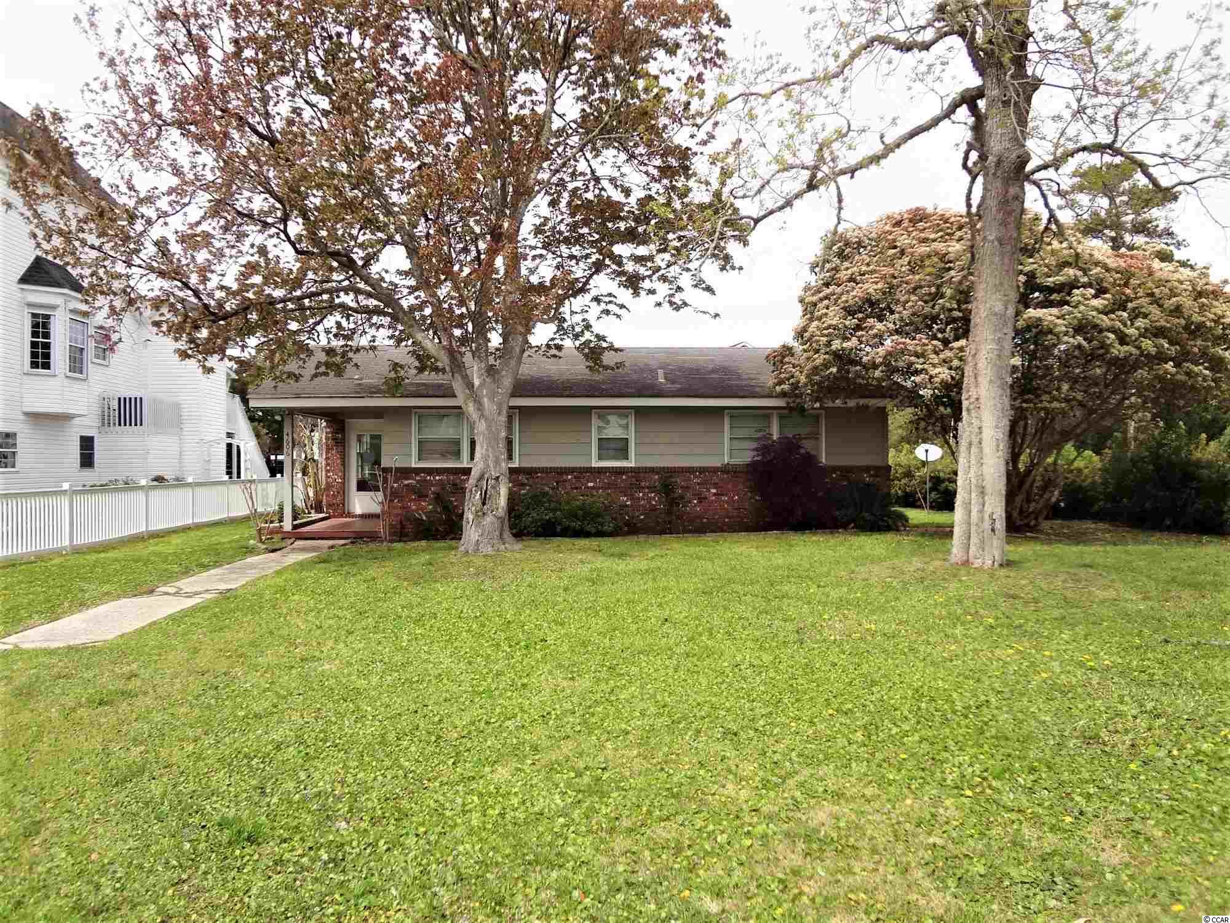
 Provided courtesy of © Copyright 2024 Coastal Carolinas Multiple Listing Service, Inc.®. Information Deemed Reliable but Not Guaranteed. © Copyright 2024 Coastal Carolinas Multiple Listing Service, Inc.® MLS. All rights reserved. Information is provided exclusively for consumers’ personal, non-commercial use,
that it may not be used for any purpose other than to identify prospective properties consumers may be interested in purchasing.
Images related to data from the MLS is the sole property of the MLS and not the responsibility of the owner of this website.
Provided courtesy of © Copyright 2024 Coastal Carolinas Multiple Listing Service, Inc.®. Information Deemed Reliable but Not Guaranteed. © Copyright 2024 Coastal Carolinas Multiple Listing Service, Inc.® MLS. All rights reserved. Information is provided exclusively for consumers’ personal, non-commercial use,
that it may not be used for any purpose other than to identify prospective properties consumers may be interested in purchasing.
Images related to data from the MLS is the sole property of the MLS and not the responsibility of the owner of this website.