Myrtle Beach, SC 29579
- 6Beds
- 4Full Baths
- 1Half Baths
- 3,784SqFt
- 2021Year Built
- 0.19Acres
- MLS# 2417973
- Residential
- Detached
- Active Under Contract
- Approx Time on Market1 month, 9 days
- AreaMyrtle Beach Area--Carolina Forest
- CountyHorry
- SubdivisionThe Parks of Carolina Forest
Overview
Welcome Home! This stunning property features five bedrooms, four full bathrooms, a flex room that can double as a sixth bedroom, office, craft room, or playroom, and a loft/bonus room, all located in The Parks of Carolina Forest. The home offers a distinctive floor plan with plenty of room to spread out, including a standard three-car garage. The sunny living room greets you as you enter, leading to a formal dining room adorned with a tray ceiling. Past the dining room, you'll find a warm family room, a welcoming dining area, and an impressive kitchen. The expansive gourmet kitchen is equipped with black stainless-steel appliances, a natural gas stove, granite countertops, an island with a breakfast bar, a walk-in pantry, and 36-inch white staggered cabinets. Observe the custom-built cabinets and floating shelves in this family room, complemented by a beverage refrigerator, cabinet & floating shelves in the dining area. Additionally on the first floor is a bedroom with a walk-in closet & full bathroom. The spacious Master Suite, located on the second floor, features a tray ceiling, a sizeable walk-in closet and a roomy en suite bath with separate vanities and a large walk-in shower. Additionally, there are three more bedrooms and two full bathrooms on this floor, with two of the bedrooms sharing a Jack-and-Jill bath. The flex room and bonus room are also situated on the second floor. The backyard adjoins a wooded area and includes a privacy fence and a patio. The Park's amenities are top-notch, featuring a resort-style pool, a lazy river, a clubhouse, a fitness room, a fire pit area, a prep kitchen with an adjoining dining patio, and a discovery playground. The Parks of Carolina Forest is conveniently located close to many major roadways, Highways 31, 501, 17 Business, 17 By-Pass and access to Rte. 90 to Conway, medical services, a variety of restaurants, plenty of shopping and is in an award-winning school district. Best of all only 15 minutes to the beach!
Agriculture / Farm
Grazing Permits Blm: ,No,
Horse: No
Grazing Permits Forest Service: ,No,
Grazing Permits Private: ,No,
Irrigation Water Rights: ,No,
Farm Credit Service Incl: ,No,
Crops Included: ,No,
Association Fees / Info
Hoa Frequency: Monthly
Hoa Fees: 100
Hoa: 1
Hoa Includes: CommonAreas, Pools, RecreationFacilities, Trash
Community Features: Clubhouse, GolfCartsOK, RecreationArea, LongTermRentalAllowed, Pool
Assoc Amenities: Clubhouse, OwnerAllowedGolfCart, OwnerAllowedMotorcycle, PetRestrictions
Bathroom Info
Total Baths: 5.00
Halfbaths: 1
Fullbaths: 4
Bedroom Info
Beds: 6
Building Info
New Construction: No
Levels: Two
Year Built: 2021
Mobile Home Remains: ,No,
Zoning: RES
Style: Traditional
Construction Materials: VinylSiding, WoodFrame
Builders Name: D.R. Horton
Builder Model: Westerly
Buyer Compensation
Exterior Features
Spa: No
Patio and Porch Features: FrontPorch, Patio
Pool Features: Community, OutdoorPool
Foundation: Slab
Exterior Features: Fence, Patio
Financial
Lease Renewal Option: ,No,
Garage / Parking
Parking Capacity: 4
Garage: Yes
Carport: No
Parking Type: Attached, Garage, ThreeCarGarage
Open Parking: No
Attached Garage: Yes
Garage Spaces: 3
Green / Env Info
Interior Features
Floor Cover: Carpet, LuxuryVinyl, LuxuryVinylPlank, Tile
Fireplace: No
Laundry Features: WasherHookup
Furnished: Unfurnished
Interior Features: BreakfastBar, BedroomonMainLevel, BreakfastArea, KitchenIsland, StainlessSteelAppliances, SolidSurfaceCounters
Appliances: Dishwasher, Disposal, Microwave, Range, Refrigerator
Lot Info
Lease Considered: ,No,
Lease Assignable: ,No,
Acres: 0.19
Lot Size: 66x144x64x116
Land Lease: No
Lot Description: IrregularLot, OutsideCityLimits
Misc
Pool Private: No
Pets Allowed: OwnerOnly, Yes
Offer Compensation
Other School Info
Property Info
County: Horry
View: No
Senior Community: No
Stipulation of Sale: None
Habitable Residence: ,No,
Property Sub Type Additional: Detached
Property Attached: No
Disclosures: CovenantsRestrictionsDisclosure
Rent Control: No
Construction: Resale
Room Info
Basement: ,No,
Sold Info
Sqft Info
Building Sqft: 4571
Living Area Source: Builder
Sqft: 3784
Tax Info
Unit Info
Utilities / Hvac
Heating: Central, Electric, ForcedAir, Gas
Electric On Property: No
Cooling: No
Utilities Available: CableAvailable, ElectricityAvailable, NaturalGasAvailable, PhoneAvailable, SewerAvailable, UndergroundUtilities, WaterAvailable
Heating: Yes
Water Source: Public
Waterfront / Water
Waterfront: No
Courtesy of Re/max Southern Shores - Cell: 843-455-6580


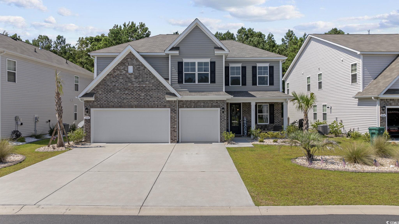
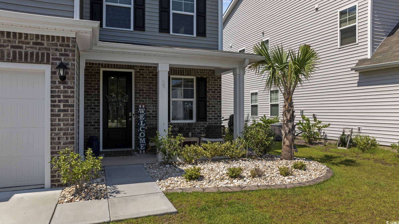
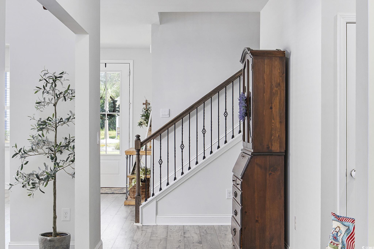
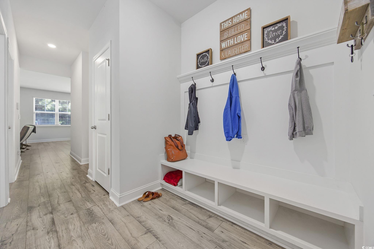
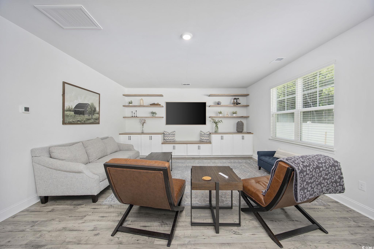
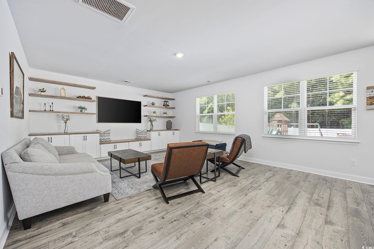
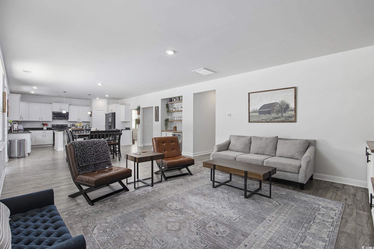
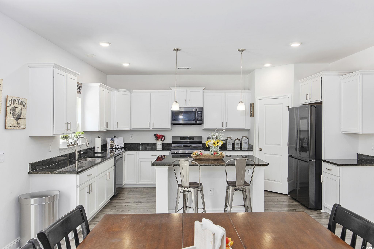
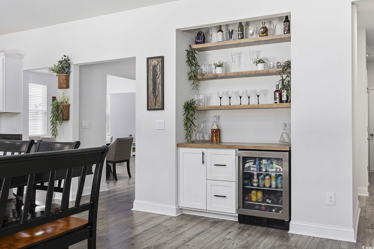
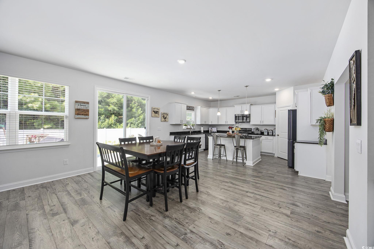
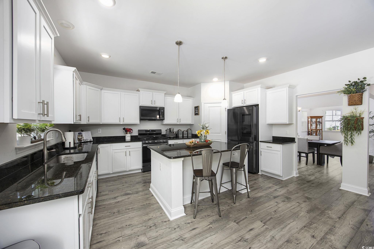
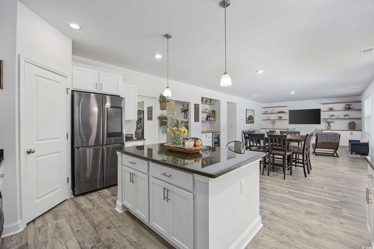
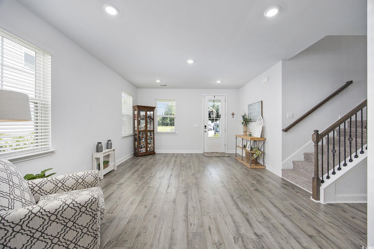
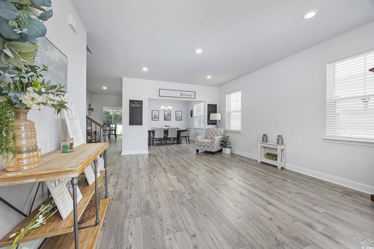
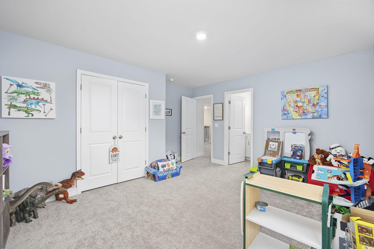
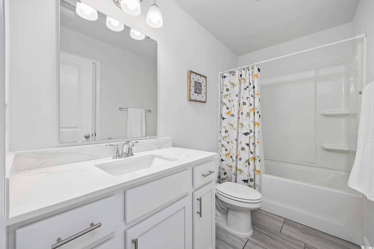
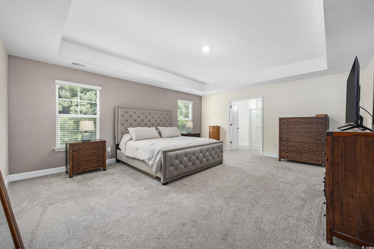
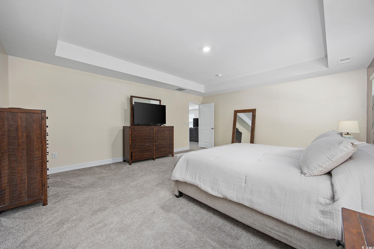
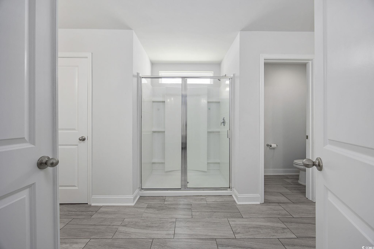
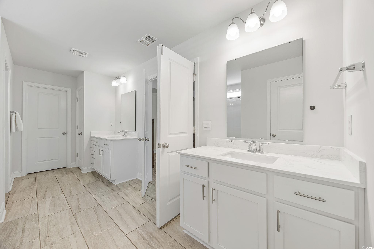
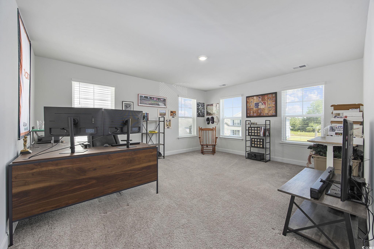
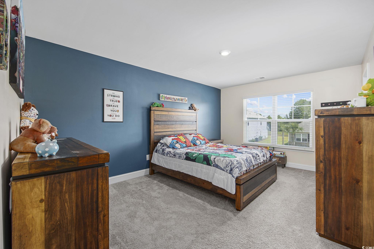
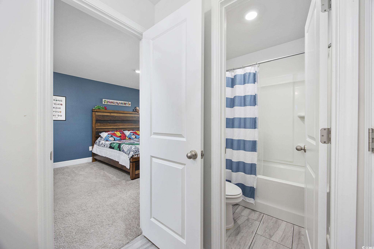
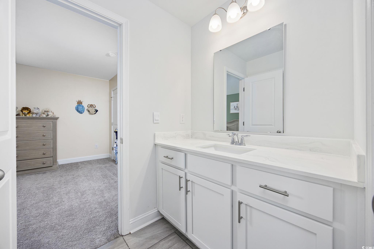
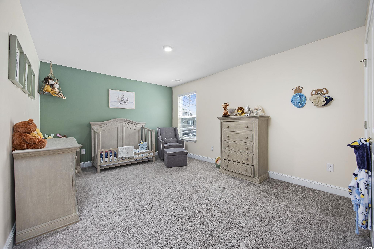
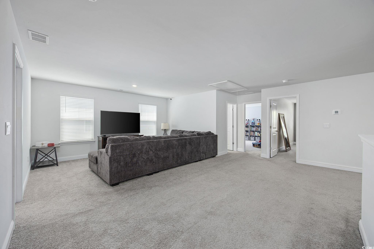
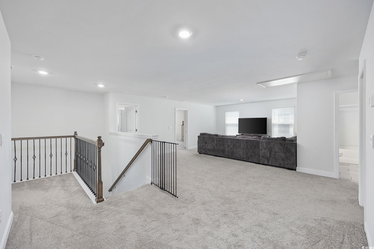
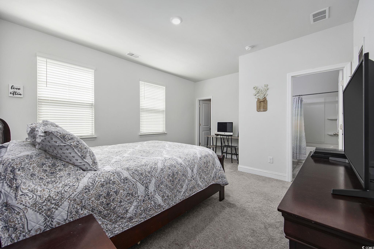
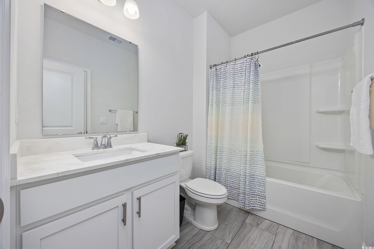
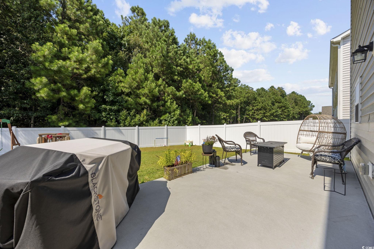
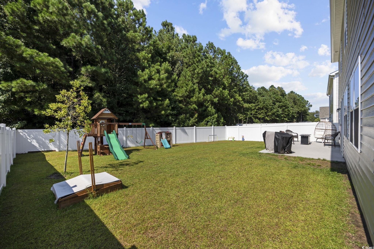
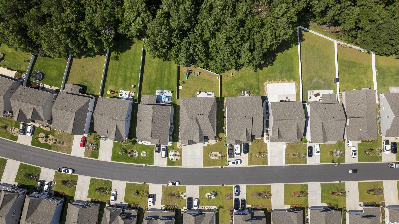
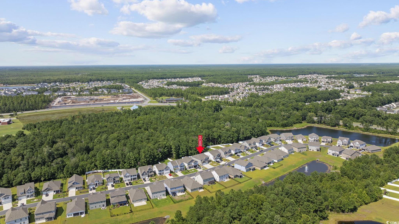
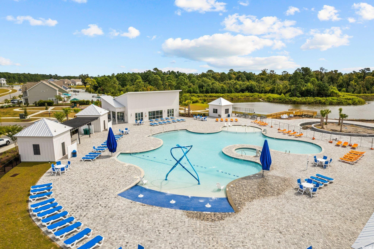
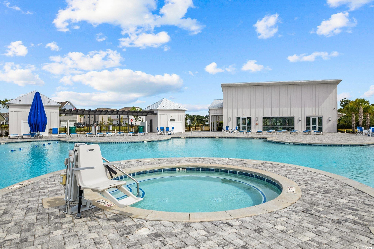
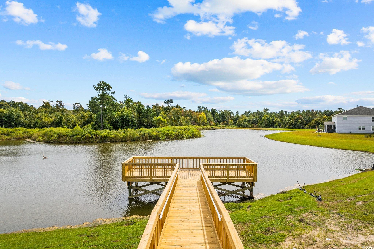
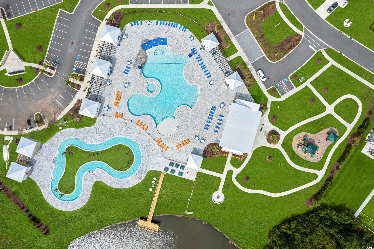
 Provided courtesy of © Copyright 2024 Coastal Carolinas Multiple Listing Service, Inc.®. Information Deemed Reliable but Not Guaranteed. © Copyright 2024 Coastal Carolinas Multiple Listing Service, Inc.® MLS. All rights reserved. Information is provided exclusively for consumers’ personal, non-commercial use,
that it may not be used for any purpose other than to identify prospective properties consumers may be interested in purchasing.
Images related to data from the MLS is the sole property of the MLS and not the responsibility of the owner of this website.
Provided courtesy of © Copyright 2024 Coastal Carolinas Multiple Listing Service, Inc.®. Information Deemed Reliable but Not Guaranteed. © Copyright 2024 Coastal Carolinas Multiple Listing Service, Inc.® MLS. All rights reserved. Information is provided exclusively for consumers’ personal, non-commercial use,
that it may not be used for any purpose other than to identify prospective properties consumers may be interested in purchasing.
Images related to data from the MLS is the sole property of the MLS and not the responsibility of the owner of this website.