Myrtle Beach, SC 29579
- 5Beds
- 4Full Baths
- 1Half Baths
- 4,645SqFt
- 2009Year Built
- 0.00Acres
- MLS# 1909394
- Residential
- Detached
- Sold
- Approx Time on Market1 month, 21 days
- AreaMyrtle Beach Area--South of 501 Between West Ferry & Burcale
- CountyHorry
- Subdivision Planters Creek
Overview
Gather your family & friends in this exquisite 5 bedroom 4.5 bath custom built home in the prestigious community of Planters Creek. As you enter from the double door entrance you take notice of the elegance of this bright & open floor plan. As you continue to make your way, you began to notice all of the luxurious features of the home which include solid hickory wood, tile & carpet flooring, stone & non-stone arched entryways, crown moulding, chair railing, smooth flat ceilings, stylish ceiling fans, and recessed lighting. The Living room features a cozy ventless gas fireplace, transom windows, surround sound ceiling speakers, and French doors. Prepare a fresh meal in the gourmet kitchen which features a breakfast bar, gas cook top with stainless steel chimney hood, double wall ovens, large kitchen island, custom cabinetry, large French door Kenmore Pro refrigerator, breakfast nook, granite counter tops, and put the finishing touches at the coordinated butlers panty with wet bar and wine cooler. Enjoy your meal in the sensational formal dining room with chair railing & coffered ceiling. The additional family room allows you to cherish the moments you have with family & friends and features surround sound ceiling speakers, transom windows and French door. The downstairs plan comes complete with a classic office with built-ins, powder room, guest bedroom and a full bath. Take the stairs to the 2nd floor where you will find the master bedroom with a double step tray ceiling with fan, master bath with his & hers granite vanities, make up desk, whirlpool tub, tiled step-in shower with rain head ceiling shower arm, and a master closet with 200 (+-) square feet. Along with the master bedroom on the 2nd floor you will find three additional bedrooms, two full baths, a practical laundry room and a dramatic theatre room with 110 inch movie screen. You will treasure your moments as you venture out back on the large patio area featuring a built-in grill with sink and refrigerator, fire pit, ceiling fans, 50"" inch drop down TV, recessed lighting, sparkling in ground pool, hot tub and play area. This home also features 2 zone HVAC system, tankless water heater, over sized two car attached side load garage, and is situated on a 1.74 acre lot. This home provides you close proximity to all the attractions and amenities of Myrtle Beach, with fine dining, wonderful world-class entertainment, fishing piers, and exciting shopping experiences on the Grand Strand. Just a short drive to medical centers, doctors offices, pharmacies, banks, post offices, and grocery stores. Check out our state of the art 4-D Virtual Tour.
Sale Info
Listing Date: 04-26-2019
Sold Date: 06-17-2019
Aprox Days on Market:
1 month(s), 21 day(s)
Listing Sold:
5 Year(s), 4 month(s), 26 day(s) ago
Asking Price: $540,000
Selling Price: $542,500
Price Difference:
Increase $2,500
Agriculture / Farm
Grazing Permits Blm: ,No,
Horse: No
Grazing Permits Forest Service: ,No,
Grazing Permits Private: ,No,
Irrigation Water Rights: ,No,
Farm Credit Service Incl: ,No,
Crops Included: ,No,
Association Fees / Info
Hoa Frequency: Annually
Hoa Fees: 30
Hoa: No
Bathroom Info
Total Baths: 5.00
Halfbaths: 1
Fullbaths: 4
Bedroom Info
Beds: 5
Building Info
New Construction: No
Levels: Two
Year Built: 2009
Mobile Home Remains: ,No,
Zoning: CFA
Style: Traditional
Construction Materials: HardiPlankType
Buyer Compensation
Exterior Features
Spa: Yes
Patio and Porch Features: Patio
Spa Features: HotTub
Pool Features: OutdoorPool
Foundation: Slab
Exterior Features: BuiltinBarbecue, Barbecue, HotTubSpa, Pool, Patio
Financial
Lease Renewal Option: ,No,
Garage / Parking
Parking Capacity: 6
Garage: Yes
Carport: No
Parking Type: Attached, TwoCarGarage, Garage
Open Parking: No
Attached Garage: Yes
Garage Spaces: 2
Green / Env Info
Interior Features
Floor Cover: Carpet, Tile, Wood
Fireplace: Yes
Laundry Features: WasherHookup
Interior Features: Fireplace, BreakfastBar, BedroomonMainLevel, BreakfastArea, EntranceFoyer, KitchenIsland, StainlessSteelAppliances, SolidSurfaceCounters
Appliances: DoubleOven, Dishwasher, Microwave, Refrigerator, RangeHood, Dryer, Washer
Lot Info
Lease Considered: ,No,
Lease Assignable: ,No,
Acres: 0.00
Land Lease: No
Misc
Pool Private: No
Offer Compensation
Other School Info
Property Info
County: Horry
View: No
Senior Community: No
Stipulation of Sale: None
Property Sub Type Additional: Detached
Property Attached: No
Security Features: SmokeDetectors
Rent Control: No
Construction: Resale
Room Info
Basement: ,No,
Sold Info
Sold Date: 2019-06-17T00:00:00
Sqft Info
Building Sqft: 5437
Sqft: 4645
Tax Info
Tax Legal Description: PlantersCrkPDDLt56PHII
Unit Info
Utilities / Hvac
Heating: Central
Cooling: CentralAir
Electric On Property: No
Cooling: Yes
Utilities Available: CableAvailable, ElectricityAvailable, PhoneAvailable, SewerAvailable, WaterAvailable
Heating: Yes
Water Source: Public
Waterfront / Water
Waterfront: No
Schools
Elem: Forestbrook Elementary School
Middle: Forestbrook Middle School
High: Socastee High School
Courtesy of Re/max First Choice


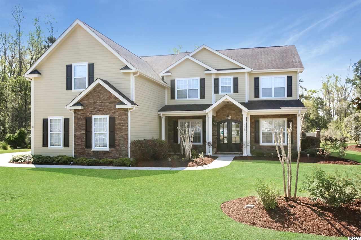
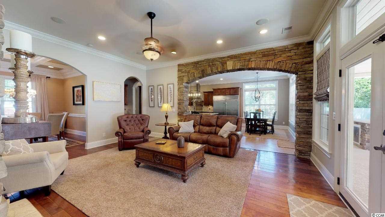
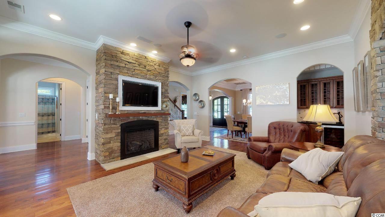
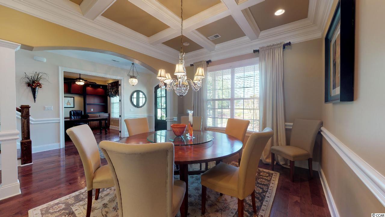
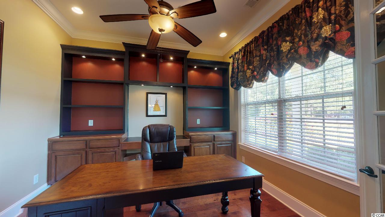
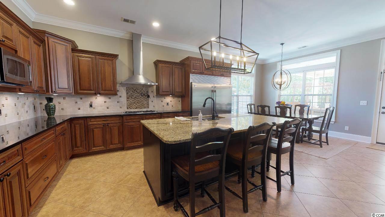
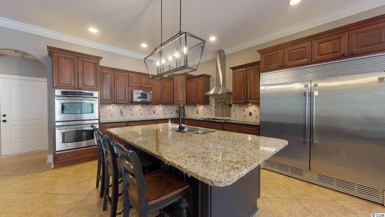
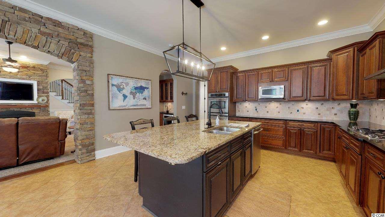
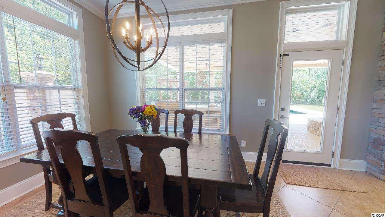
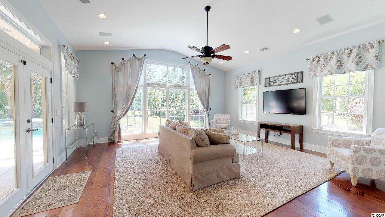
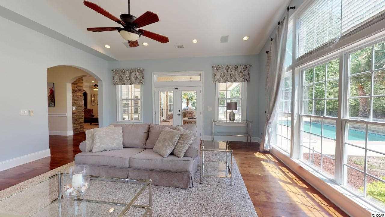
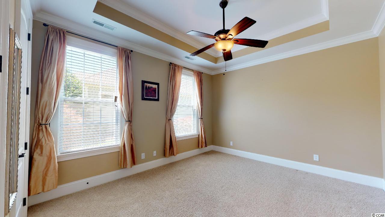
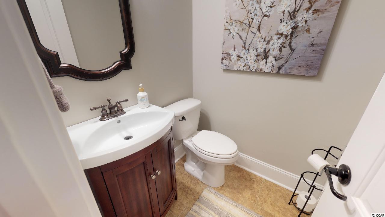
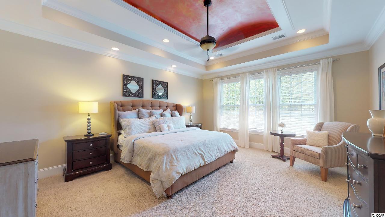
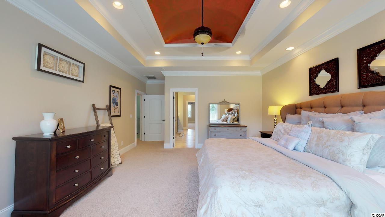
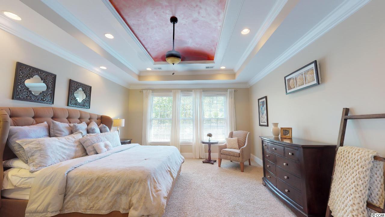
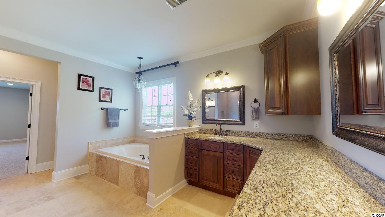
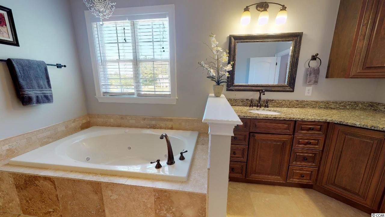
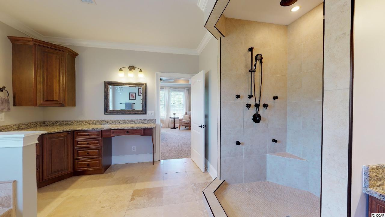
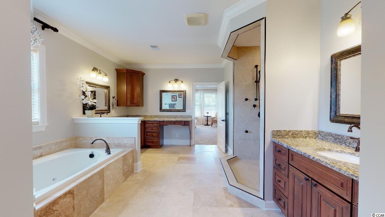
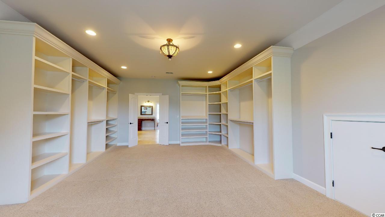
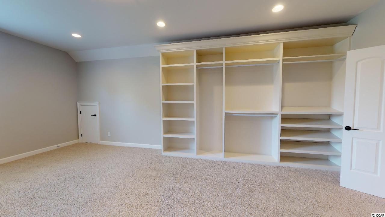
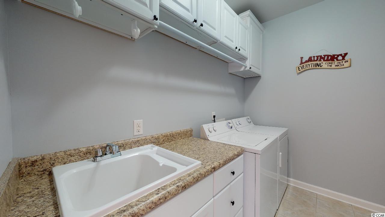
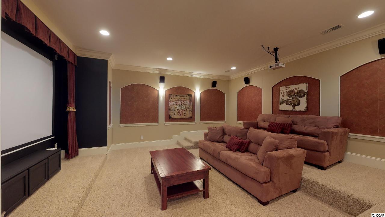
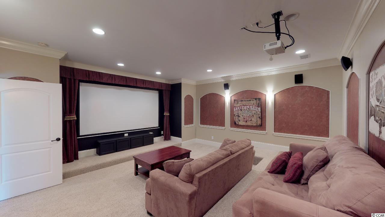
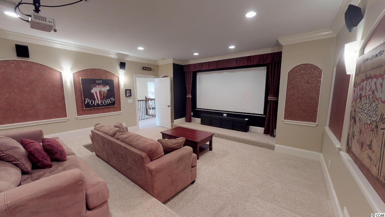
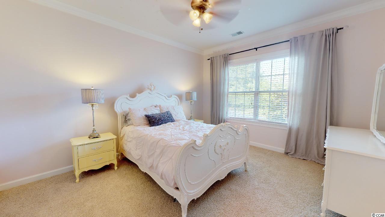
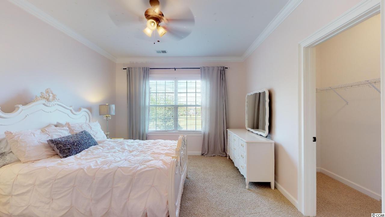
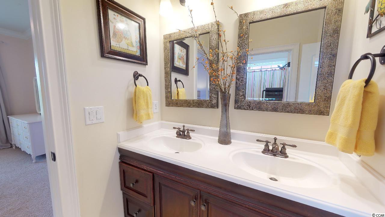
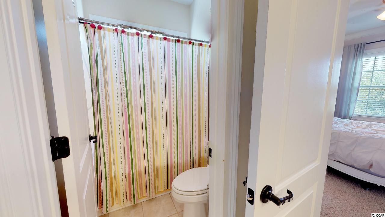
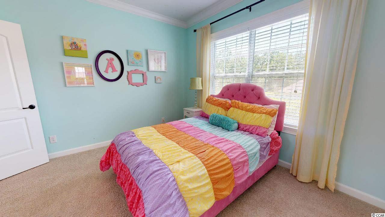
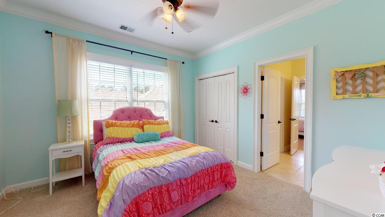
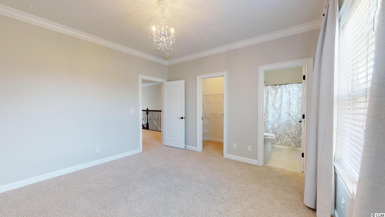
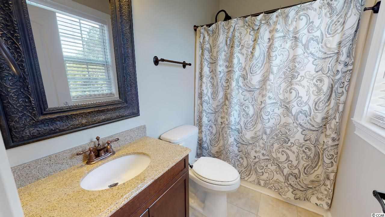
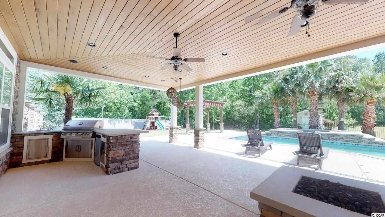
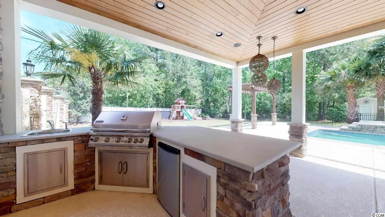
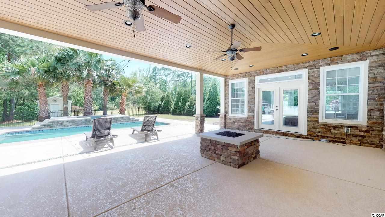
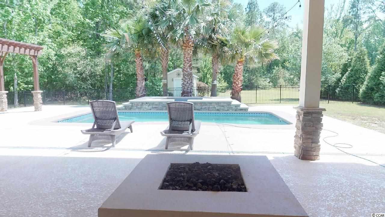
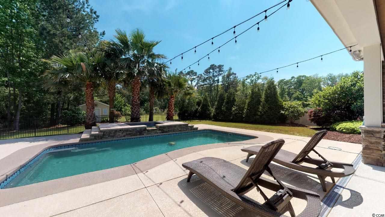
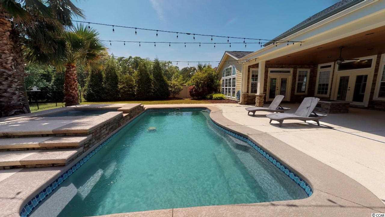
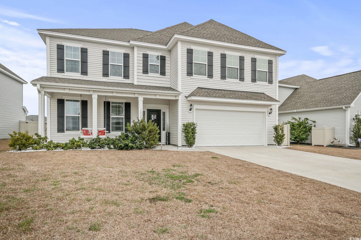
 MLS# 2401341
MLS# 2401341 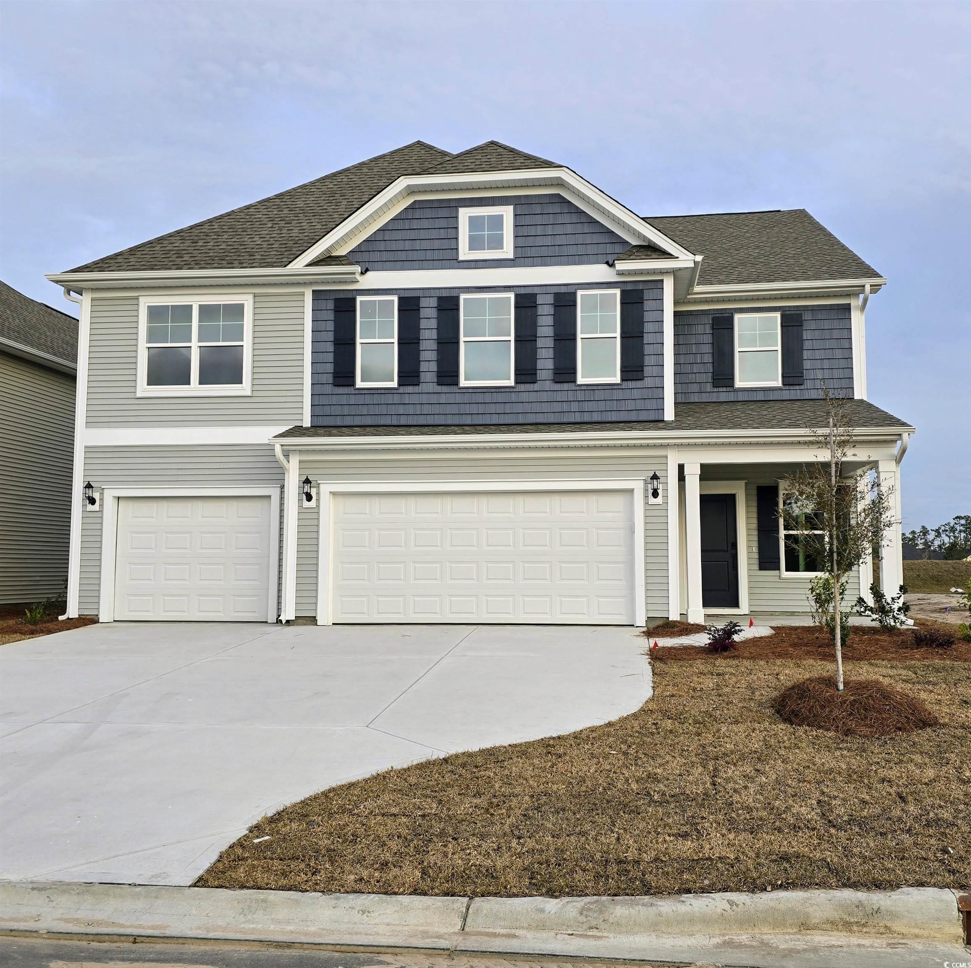
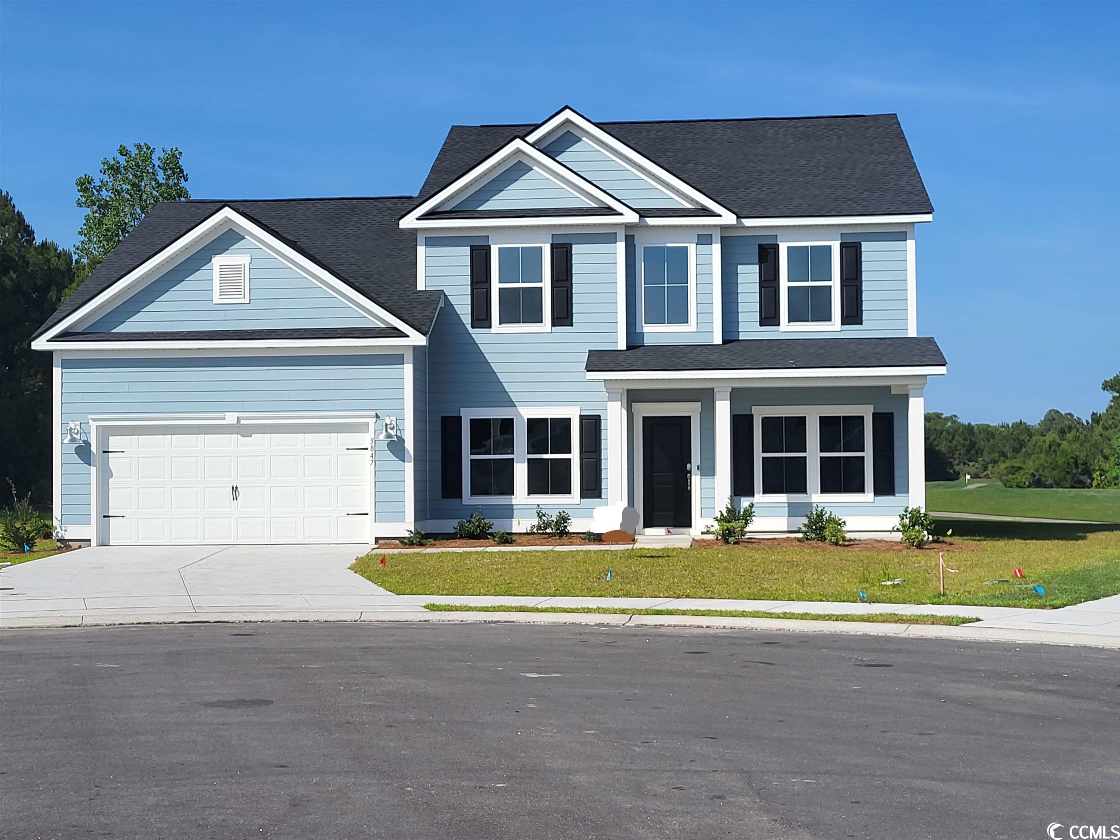
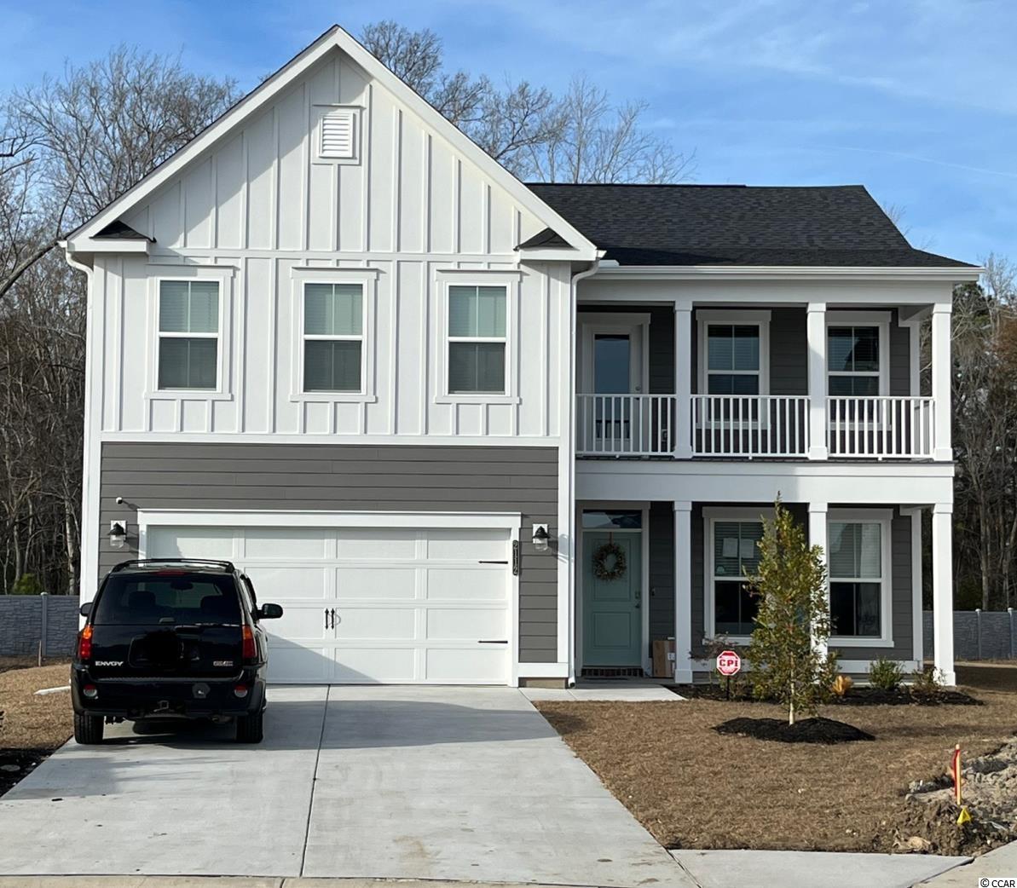
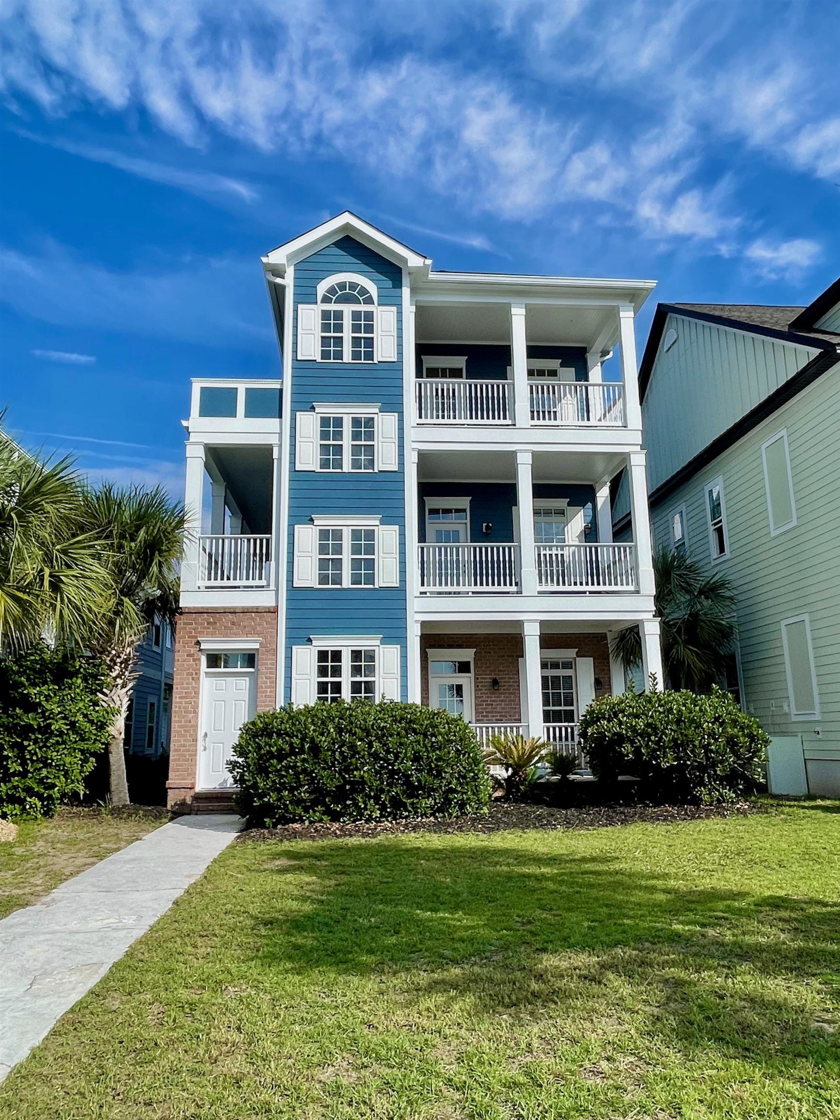
 Provided courtesy of © Copyright 2024 Coastal Carolinas Multiple Listing Service, Inc.®. Information Deemed Reliable but Not Guaranteed. © Copyright 2024 Coastal Carolinas Multiple Listing Service, Inc.® MLS. All rights reserved. Information is provided exclusively for consumers’ personal, non-commercial use,
that it may not be used for any purpose other than to identify prospective properties consumers may be interested in purchasing.
Images related to data from the MLS is the sole property of the MLS and not the responsibility of the owner of this website.
Provided courtesy of © Copyright 2024 Coastal Carolinas Multiple Listing Service, Inc.®. Information Deemed Reliable but Not Guaranteed. © Copyright 2024 Coastal Carolinas Multiple Listing Service, Inc.® MLS. All rights reserved. Information is provided exclusively for consumers’ personal, non-commercial use,
that it may not be used for any purpose other than to identify prospective properties consumers may be interested in purchasing.
Images related to data from the MLS is the sole property of the MLS and not the responsibility of the owner of this website.