Myrtle Beach, SC 29588
- 4Beds
- 2Full Baths
- 1Half Baths
- 2,671SqFt
- 2010Year Built
- 0.15Acres
- MLS# 2111444
- Residential
- Detached
- Sold
- Approx Time on Market2 months, 21 days
- AreaMyrtle Beach Area--South of 544 & West of 17 Bypass M.i. Horry County
- CountyHorry
- Subdivision Charleston Lakes
Overview
This home is situated right in the center of the beautiful lakes views that Charleston Lakes has to offer. As you pull up, you will immediately notice the beautiful curb appeal this home has to offer from the brick accents and large front porch which overlooks the panoramic lake front views. This 4 bedroom, 2.5 bath home offers several upgrades from the builder and more. As soon as you walk in, you will find hardwood floors in the large living room that opens up to the formal dining area. The kitchen offers 42"" cabinetry along with granite countertops and a work island that allows plenty of room for your cooking needs, as well as stainless stainless appliances, a large walk -in pantry and laundry room. The great room features a gas fireplace which overlooks the kitchen. All 4 bedrooms are upstairs, along with a large 14'x14' loft which can be used as another living area. The huge master bedroom is 16'x17' and has an attached ensuite bathroom. Inside the bathroom you will find dual vanity sinks, a large garden tub, a stand up shower, and a large walk in closet that offers custom cabinetry which maximizes the space nicely. The other 3 bedrooms upstairs are very spacious and share an additional full bathroom. Much of the home has been freshly painted as well. The rear of the home has a 12'x12' screen porch which is great for entertaining all year long. The entire yard is fenced in with a white vinyl privacy fence and features a raised garden bed. The two car garage has an epoxy painted floor and plenty of shelving for storage. The water heater has been upgraded to a tankless gas water heater for energy savings. There is also a connection in the garage at the panel box which allows you to connect a generator which can run most of the home by simply choosing which areas to turn on with a flip of the breaker. This home is a must see! Charleston Lakes is a beautiful, well maintained community that has a community pool which is situated right in the middle of the two large lakes the community has to offer. The location is fantastic with the schools, shopping and dinning close by and only 5 miles to the beach.
Sale Info
Listing Date: 05-25-2021
Sold Date: 08-16-2021
Aprox Days on Market:
2 month(s), 21 day(s)
Listing Sold:
3 Year(s), 2 month(s), 19 day(s) ago
Asking Price: $337,900
Selling Price: $341,900
Price Difference:
Increase $4,000
Agriculture / Farm
Grazing Permits Blm: ,No,
Horse: No
Grazing Permits Forest Service: ,No,
Grazing Permits Private: ,No,
Irrigation Water Rights: ,No,
Farm Credit Service Incl: ,No,
Other Equipment: SatelliteDish
Crops Included: ,No,
Association Fees / Info
Hoa Frequency: Monthly
Hoa Fees: 148
Hoa: 1
Hoa Includes: AssociationManagement, CommonAreas, CableTV, LegalAccounting, Pools, Trash
Community Features: GolfCartsOK, LongTermRentalAllowed, Pool
Assoc Amenities: OwnerAllowedGolfCart, OwnerAllowedMotorcycle
Bathroom Info
Total Baths: 3.00
Halfbaths: 1
Fullbaths: 2
Bedroom Info
Beds: 4
Building Info
New Construction: No
Levels: Two
Year Built: 2010
Mobile Home Remains: ,No,
Zoning: Res
Style: Traditional
Construction Materials: Masonry, VinylSiding, WoodFrame
Builders Name: Centex
Builder Model: Woodland
Buyer Compensation
Exterior Features
Spa: No
Patio and Porch Features: FrontPorch, Patio
Pool Features: Community, OutdoorPool
Foundation: Slab
Exterior Features: Fence, Patio
Financial
Lease Renewal Option: ,No,
Garage / Parking
Parking Capacity: 4
Garage: Yes
Carport: No
Parking Type: Attached, Garage, TwoCarGarage, GarageDoorOpener
Open Parking: No
Attached Garage: Yes
Garage Spaces: 2
Green / Env Info
Green Energy Efficient: Doors, Windows
Interior Features
Floor Cover: Carpet, Tile, Wood
Door Features: InsulatedDoors, StormDoors
Fireplace: Yes
Laundry Features: WasherHookup
Furnished: Unfurnished
Interior Features: Fireplace, WindowTreatments, KitchenIsland, StainlessSteelAppliances, SolidSurfaceCounters
Appliances: Dishwasher, Disposal, Microwave, Range, Refrigerator
Lot Info
Lease Considered: ,No,
Lease Assignable: ,No,
Acres: 0.15
Lot Size: 59x111x60x111
Land Lease: No
Lot Description: OutsideCityLimits, Rectangular
Misc
Pool Private: No
Offer Compensation
Other School Info
Property Info
County: Horry
View: No
Senior Community: No
Stipulation of Sale: None
Property Sub Type Additional: Detached
Property Attached: No
Security Features: SecuritySystem, SmokeDetectors
Disclosures: CovenantsRestrictionsDisclosure
Rent Control: No
Construction: Resale
Room Info
Basement: ,No,
Sold Info
Sold Date: 2021-08-16T00:00:00
Sqft Info
Building Sqft: 3195
Living Area Source: Builder
Sqft: 2671
Tax Info
Unit Info
Utilities / Hvac
Heating: Central, Electric
Cooling: CentralAir
Electric On Property: No
Cooling: Yes
Utilities Available: CableAvailable, ElectricityAvailable, PhoneAvailable, SewerAvailable, UndergroundUtilities, WaterAvailable
Heating: Yes
Water Source: Public
Waterfront / Water
Waterfront: No
Schools
Elem: Saint James Elementary School
Middle: Saint James Middle School
High: Saint James High School
Courtesy of Coastal Tides Realty


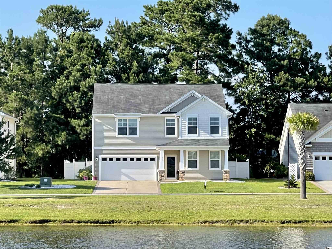
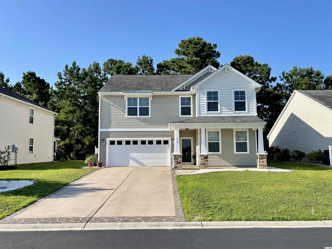
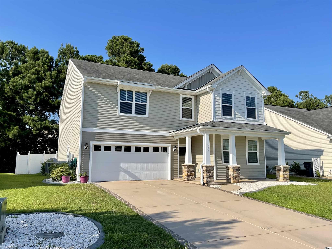
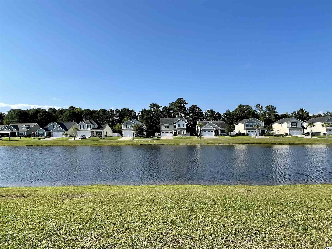
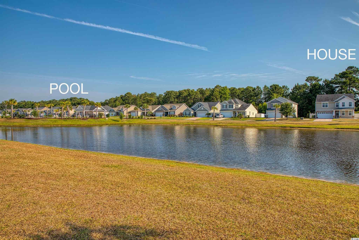
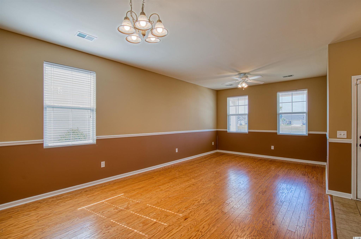
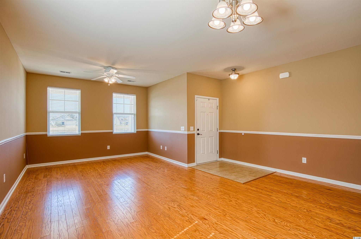
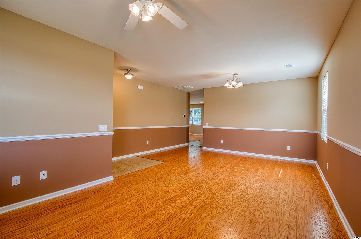
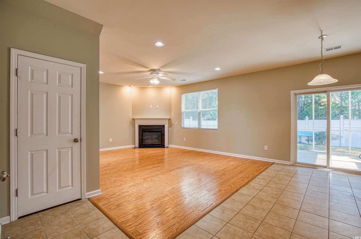
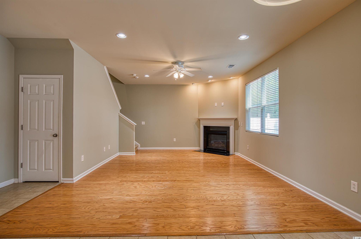
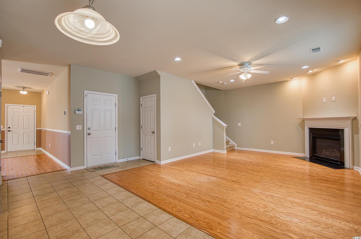
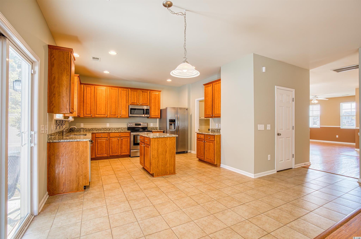
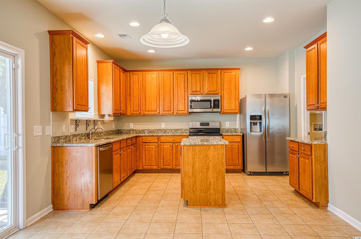
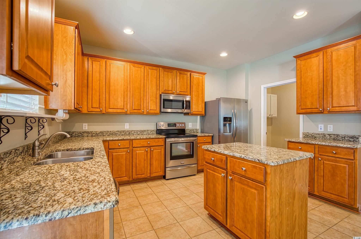
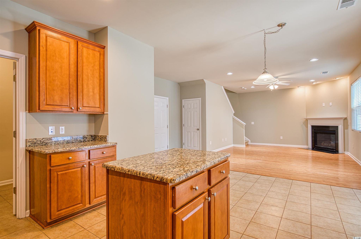
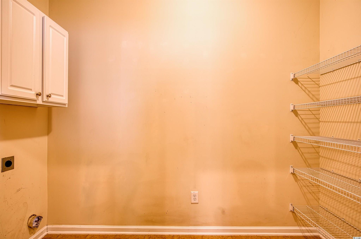
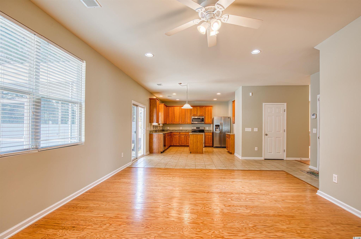
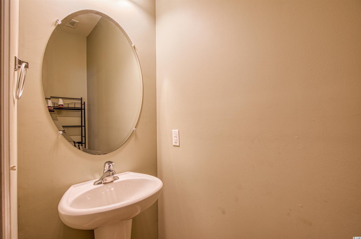
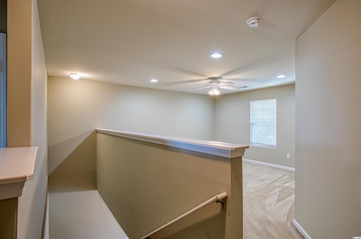
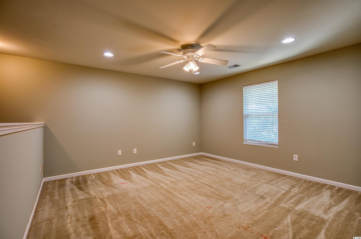
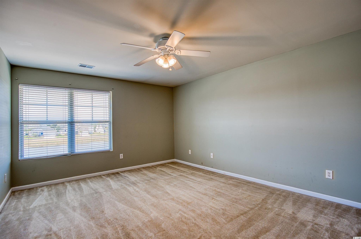
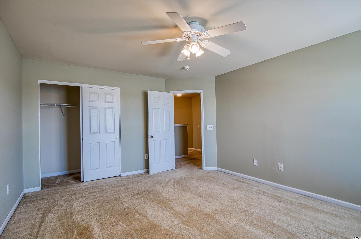
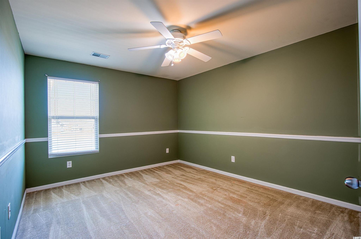
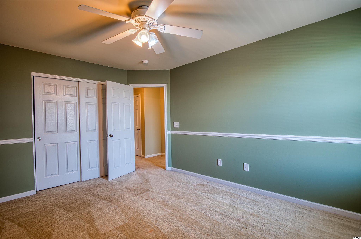
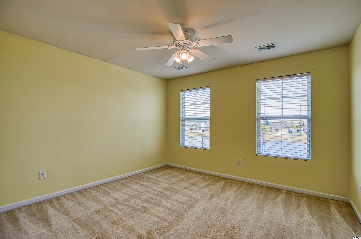
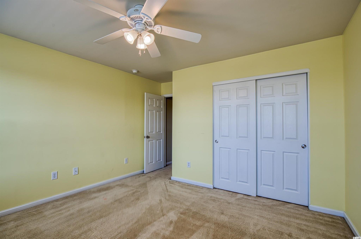
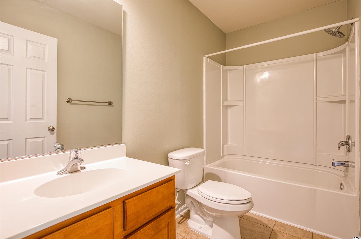
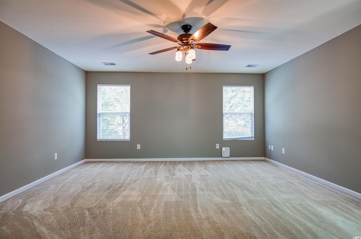
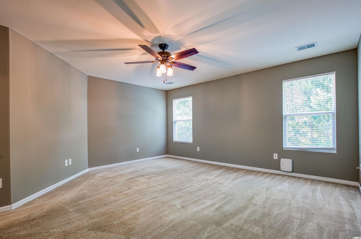
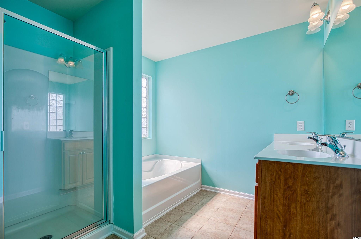
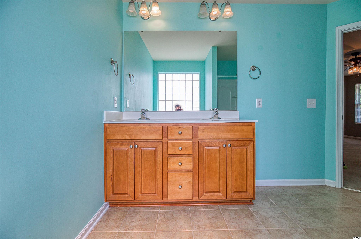
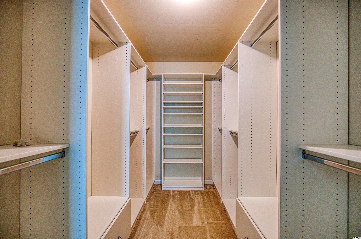
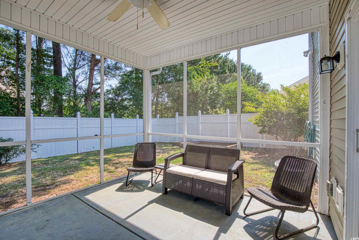
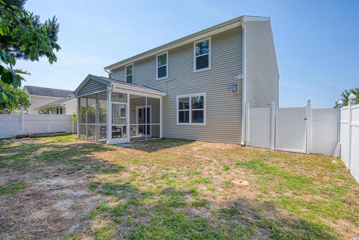
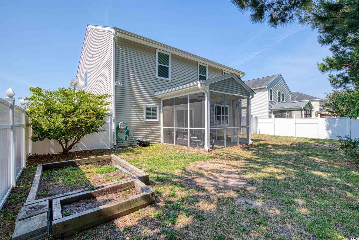
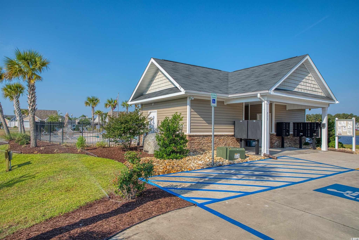
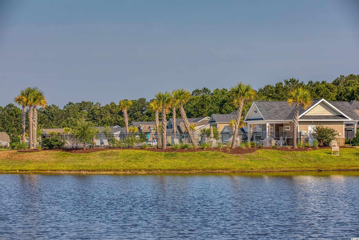
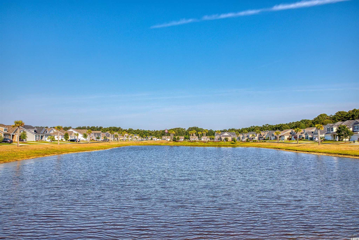
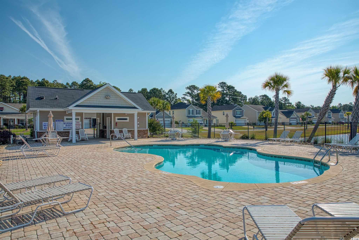
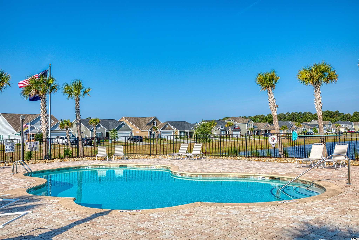
 MLS# 911871
MLS# 911871 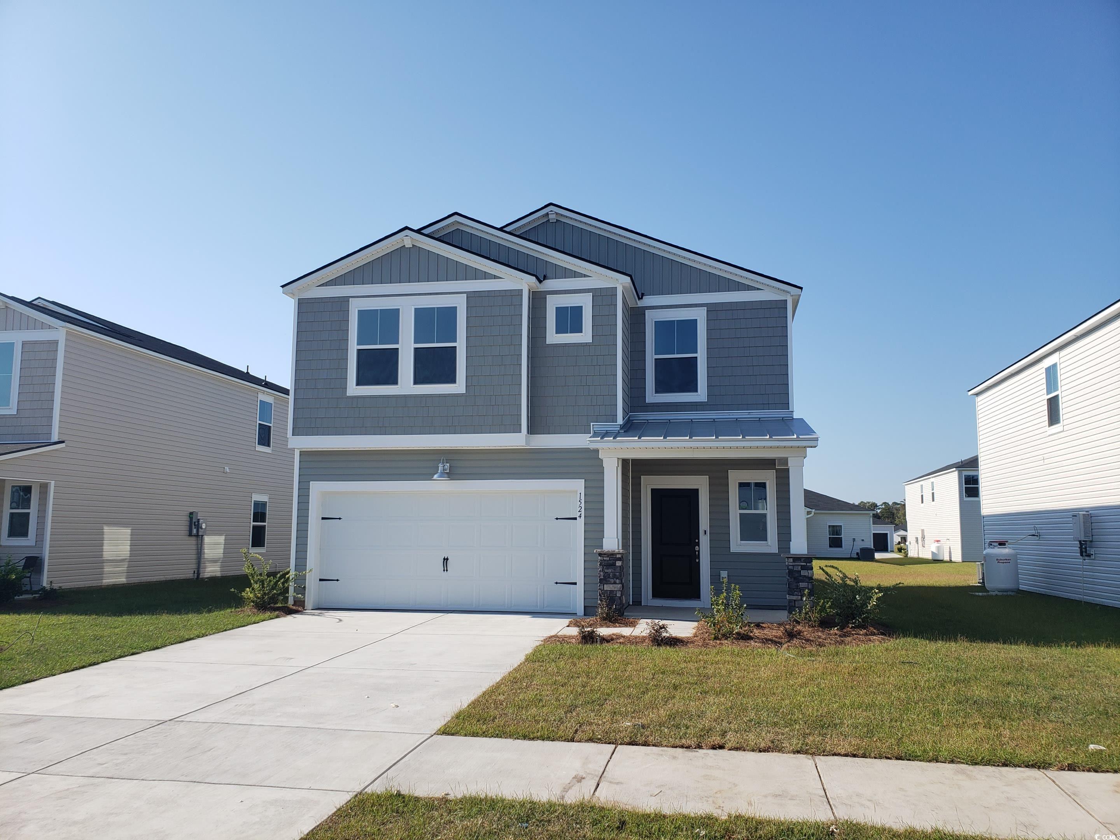
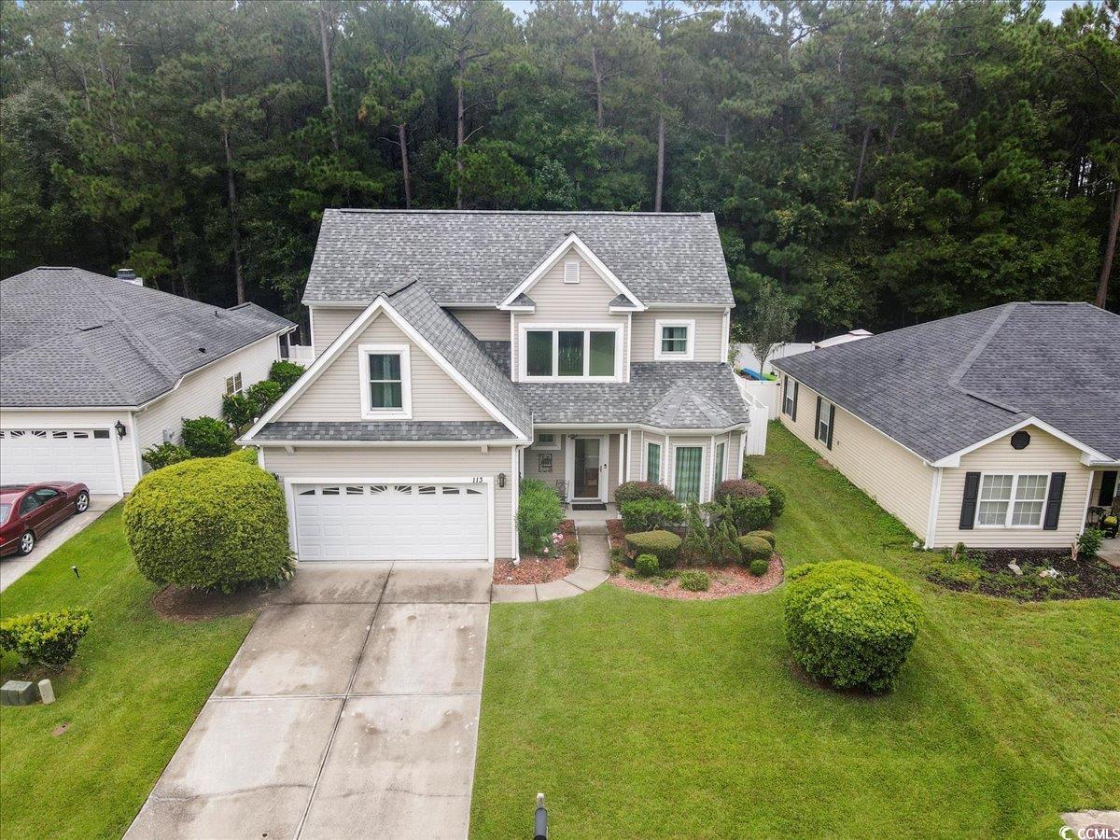
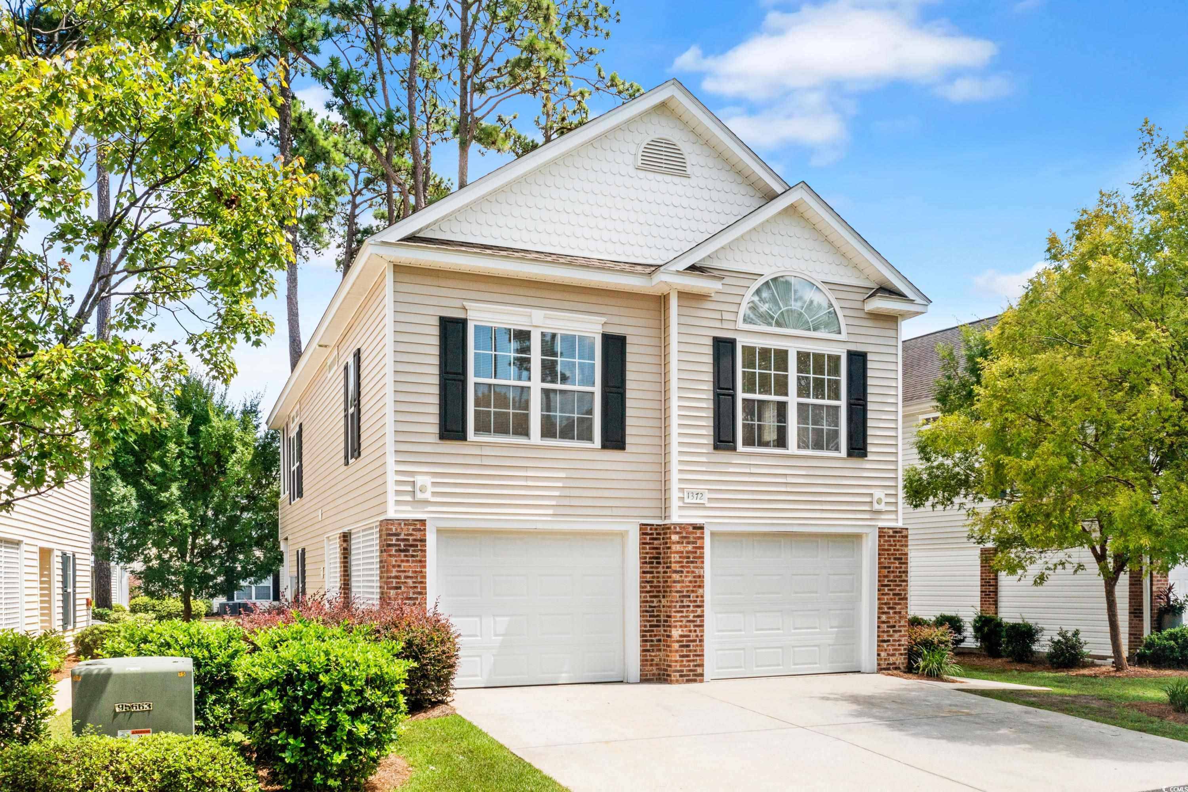
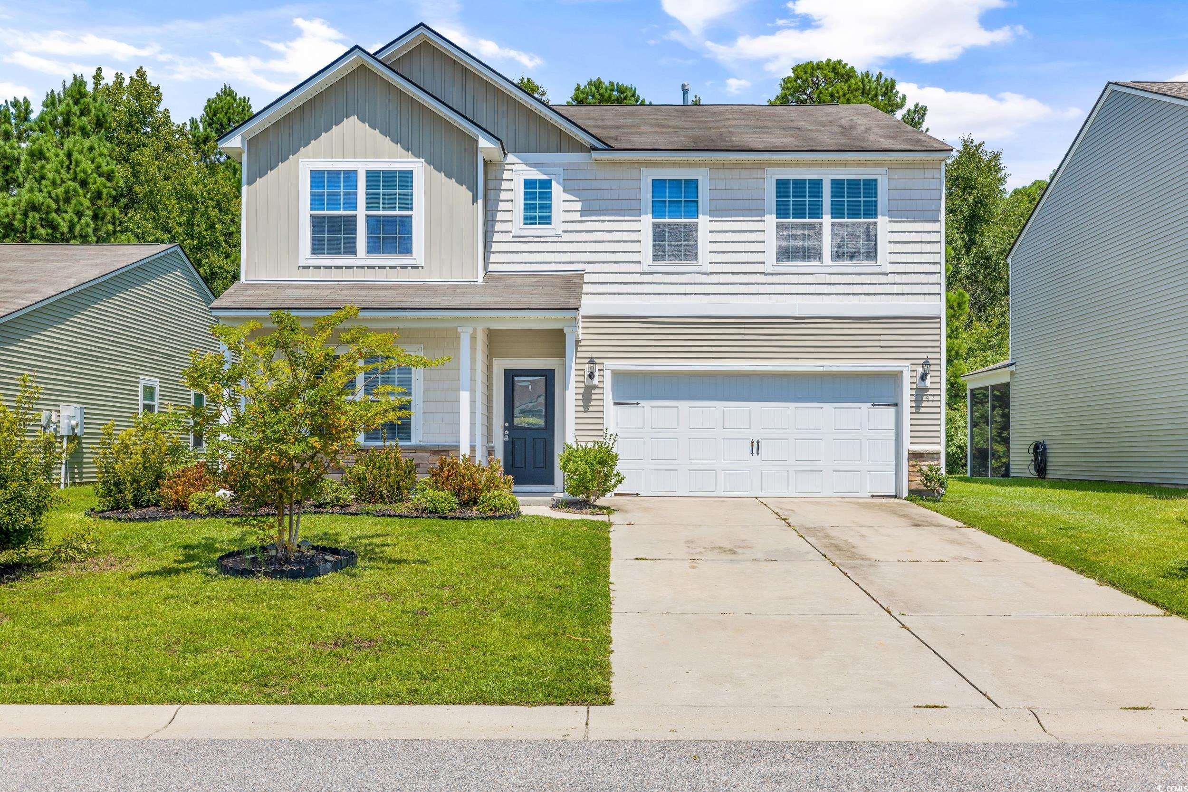
 Provided courtesy of © Copyright 2024 Coastal Carolinas Multiple Listing Service, Inc.®. Information Deemed Reliable but Not Guaranteed. © Copyright 2024 Coastal Carolinas Multiple Listing Service, Inc.® MLS. All rights reserved. Information is provided exclusively for consumers’ personal, non-commercial use,
that it may not be used for any purpose other than to identify prospective properties consumers may be interested in purchasing.
Images related to data from the MLS is the sole property of the MLS and not the responsibility of the owner of this website.
Provided courtesy of © Copyright 2024 Coastal Carolinas Multiple Listing Service, Inc.®. Information Deemed Reliable but Not Guaranteed. © Copyright 2024 Coastal Carolinas Multiple Listing Service, Inc.® MLS. All rights reserved. Information is provided exclusively for consumers’ personal, non-commercial use,
that it may not be used for any purpose other than to identify prospective properties consumers may be interested in purchasing.
Images related to data from the MLS is the sole property of the MLS and not the responsibility of the owner of this website.