Murrells Inlet, SC 29576
- 4Beds
- 3Full Baths
- N/AHalf Baths
- 2,500SqFt
- 2006Year Built
- 0.00Acres
- MLS# 1700482
- Residential
- Detached
- Sold
- Approx Time on Market2 months, 13 days
- AreaMurrells Inlet - Horry County
- CountyHorry
- Subdivision Fox Chase - Murrells Inlet
Overview
Welcome to 236 Fox Den Drive in the beautiful Community of Fox Chase. This beautiful Home will not disappoint you in any way. It has four bedrooms & 3 bathrooms so plenty of room for you & your Family. Fourth Bedroom is on the 2nd. floor with its own bathroom, could also be used as a Man Cave or Playroom. Rear yard is completely fenced in for your privacy from the outdoor patio or screened in porch. Nice sized 2 car Garage for whatever you need to put in there. From the time you walk in the Home you shall see how spacious & beautiful it is. New Heating/Air Conditioning Unit installed in 2016. This Home is located close to the Beach, Marsh Walk Area, Historic Georgetown, Myrtle Beach attractions & a short drive to Historic Charleston. Located close to the community pool also. Includes a Transferable Termite Bond. Call your Agent today to view this great Home. If measurements are important to you, Agent & Buyer should verify.
Sale Info
Listing Date: 01-07-2017
Sold Date: 03-21-2017
Aprox Days on Market:
2 month(s), 13 day(s)
Listing Sold:
7 Year(s), 7 month(s), 23 day(s) ago
Asking Price: $250,000
Selling Price: $250,000
Price Difference:
Same as list price
Agriculture / Farm
Grazing Permits Blm: ,No,
Horse: No
Grazing Permits Forest Service: ,No,
Grazing Permits Private: ,No,
Irrigation Water Rights: ,No,
Farm Credit Service Incl: ,No,
Crops Included: ,No,
Association Fees / Info
Hoa Frequency: Monthly
Hoa Fees: 96
Hoa: 1
Hoa Includes: Pools, RecreationFacilities, Trash
Community Features: Clubhouse, Pool, RecreationArea, LongTermRentalAllowed
Assoc Amenities: Clubhouse, Pool
Bathroom Info
Total Baths: 3.00
Fullbaths: 3
Bedroom Info
Beds: 4
Building Info
New Construction: No
Levels: OneandOneHalf
Year Built: 2006
Mobile Home Remains: ,No,
Zoning: Res
Style: Traditional
Construction Materials: BrickVeneer, WoodFrame
Buyer Compensation
Exterior Features
Spa: No
Patio and Porch Features: RearPorch, Patio
Pool Features: Association, Community
Foundation: Slab
Exterior Features: Fence, SprinklerIrrigation, Porch, Patio
Financial
Lease Renewal Option: ,No,
Garage / Parking
Parking Capacity: 2
Garage: Yes
Carport: No
Parking Type: Attached, Garage, TwoCarGarage, GarageDoorOpener
Open Parking: No
Attached Garage: Yes
Garage Spaces: 2
Green / Env Info
Green Energy Efficient: Doors, Windows
Interior Features
Floor Cover: Laminate, Tile
Door Features: InsulatedDoors
Fireplace: No
Laundry Features: WasherHookup
Interior Features: SplitBedrooms, WindowTreatments, BreakfastBar, BedroomonMainLevel, BreakfastArea, EntranceFoyer
Appliances: Dishwasher, Disposal, Microwave, Range, Refrigerator
Lot Info
Lease Considered: ,No,
Lease Assignable: ,No,
Acres: 0.00
Land Lease: No
Lot Description: OutsideCityLimits, Rectangular
Misc
Pool Private: No
Offer Compensation
Other School Info
Property Info
County: Horry
View: No
Senior Community: No
Stipulation of Sale: None
Property Sub Type Additional: Detached
Property Attached: No
Security Features: SmokeDetectors
Disclosures: SellerDisclosure
Rent Control: No
Construction: Resale
Room Info
Basement: ,No,
Sold Info
Sold Date: 2017-03-21T00:00:00
Sqft Info
Building Sqft: 3200
Sqft: 2500
Tax Info
Tax Legal Description: Lot 85
Unit Info
Utilities / Hvac
Heating: Central, Electric
Cooling: CentralAir
Electric On Property: No
Cooling: Yes
Utilities Available: CableAvailable, ElectricityAvailable, PhoneAvailable, SewerAvailable, UndergroundUtilities, WaterAvailable
Heating: Yes
Water Source: Public
Waterfront / Water
Waterfront: No
Schools
Elem: Saint James Elementary School
Middle: Saint James Middle School
High: Saint James High School
Directions
Route 707 to Fox Chase. After entering Fox Chase, make a quick right turn on Fox Den Drive. Home is located on the left side of the street. Sign in the Front Yard.Courtesy of Keller Williams Mb S. Realty


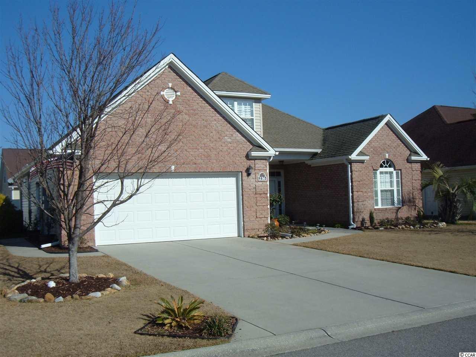
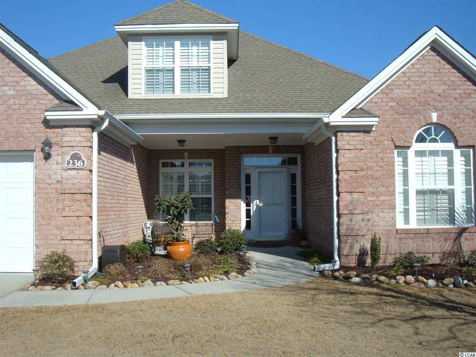
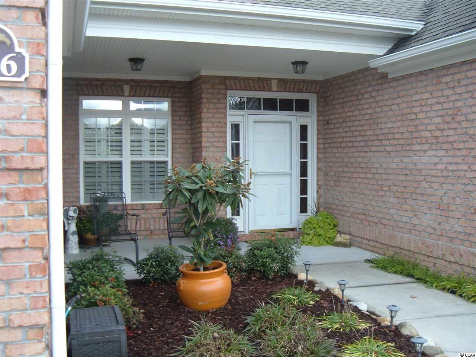
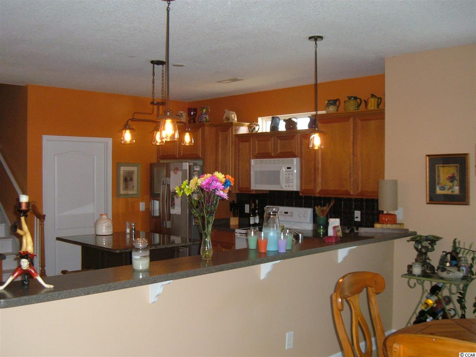
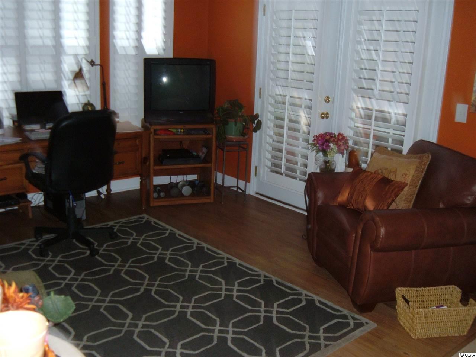
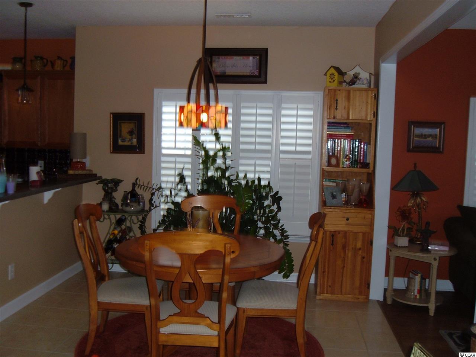
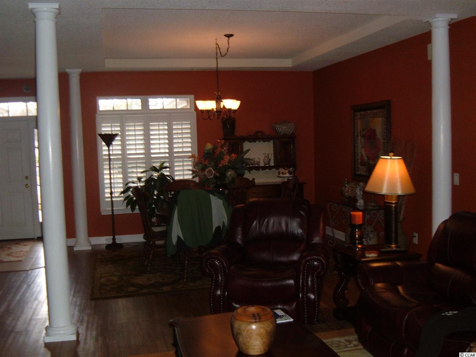
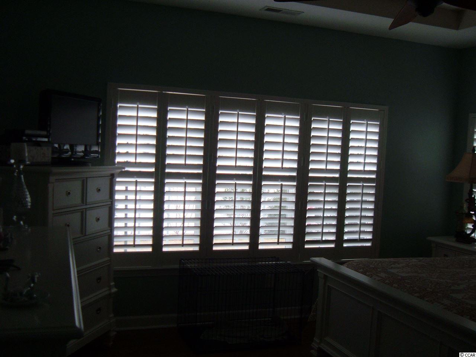
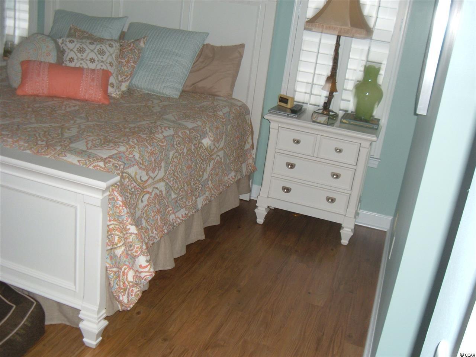
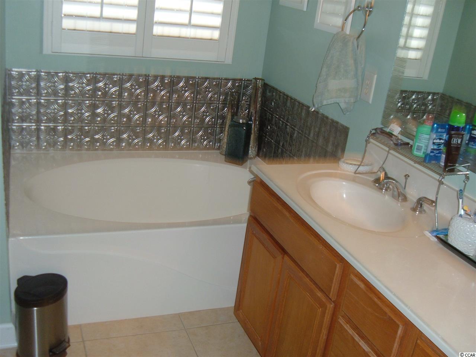
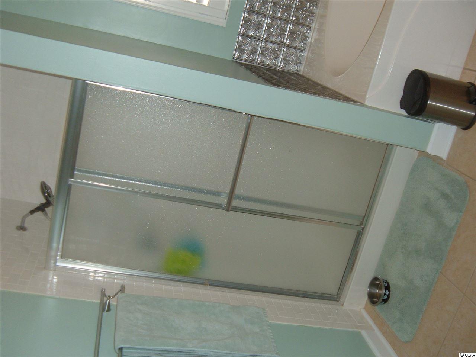
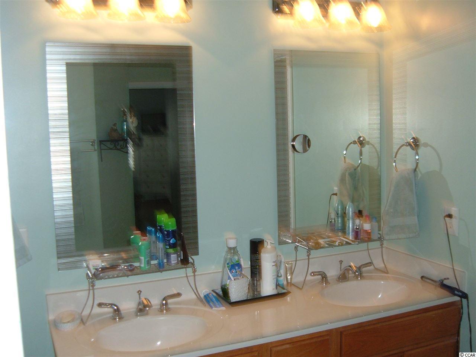
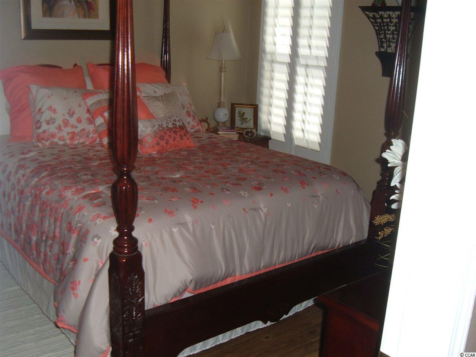
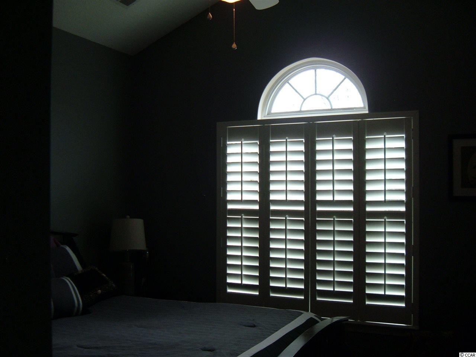
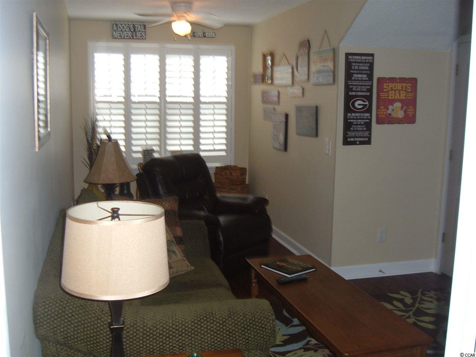
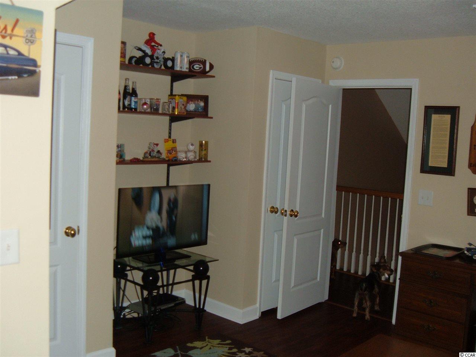
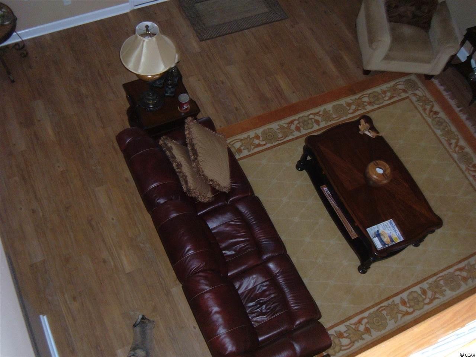
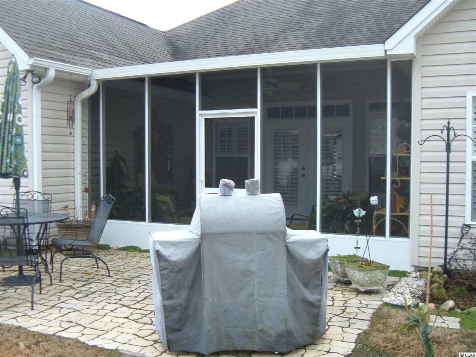
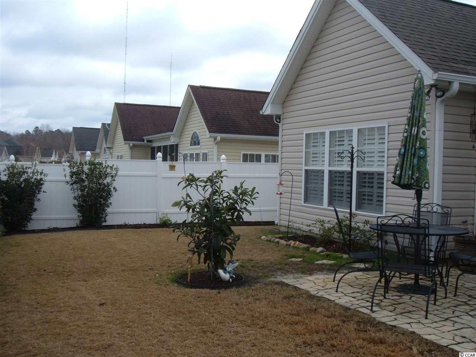
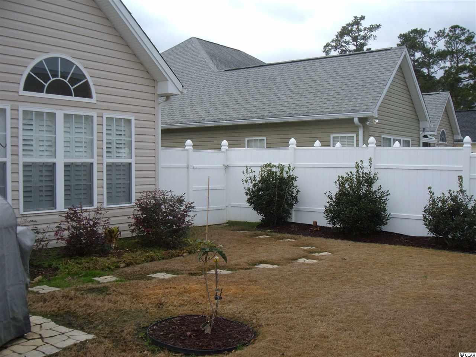

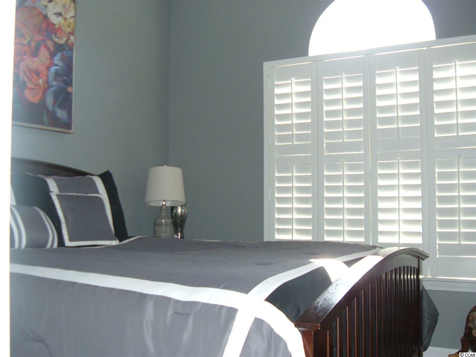
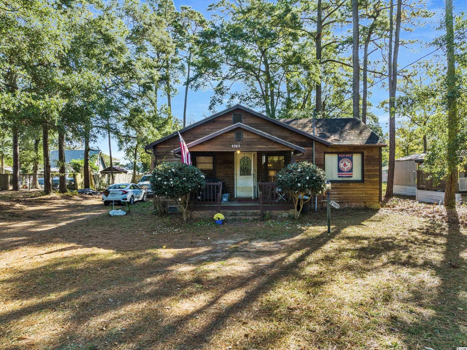
 MLS# 2225061
MLS# 2225061 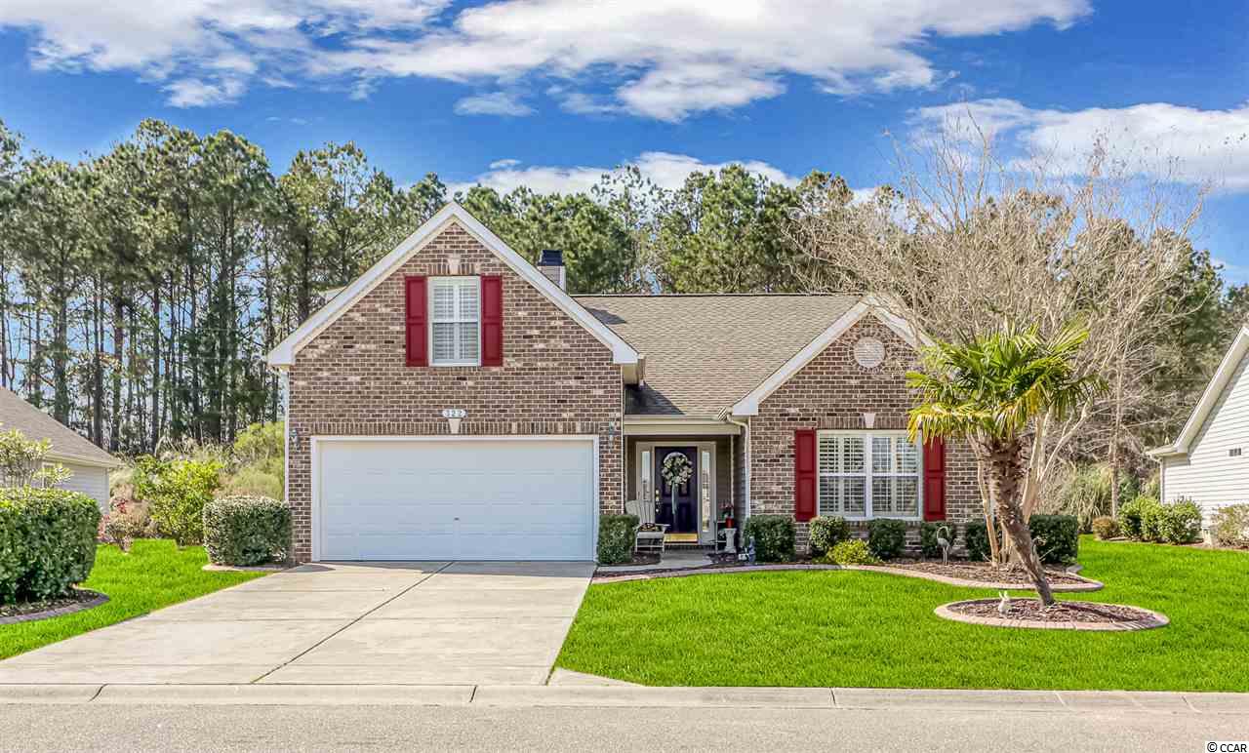
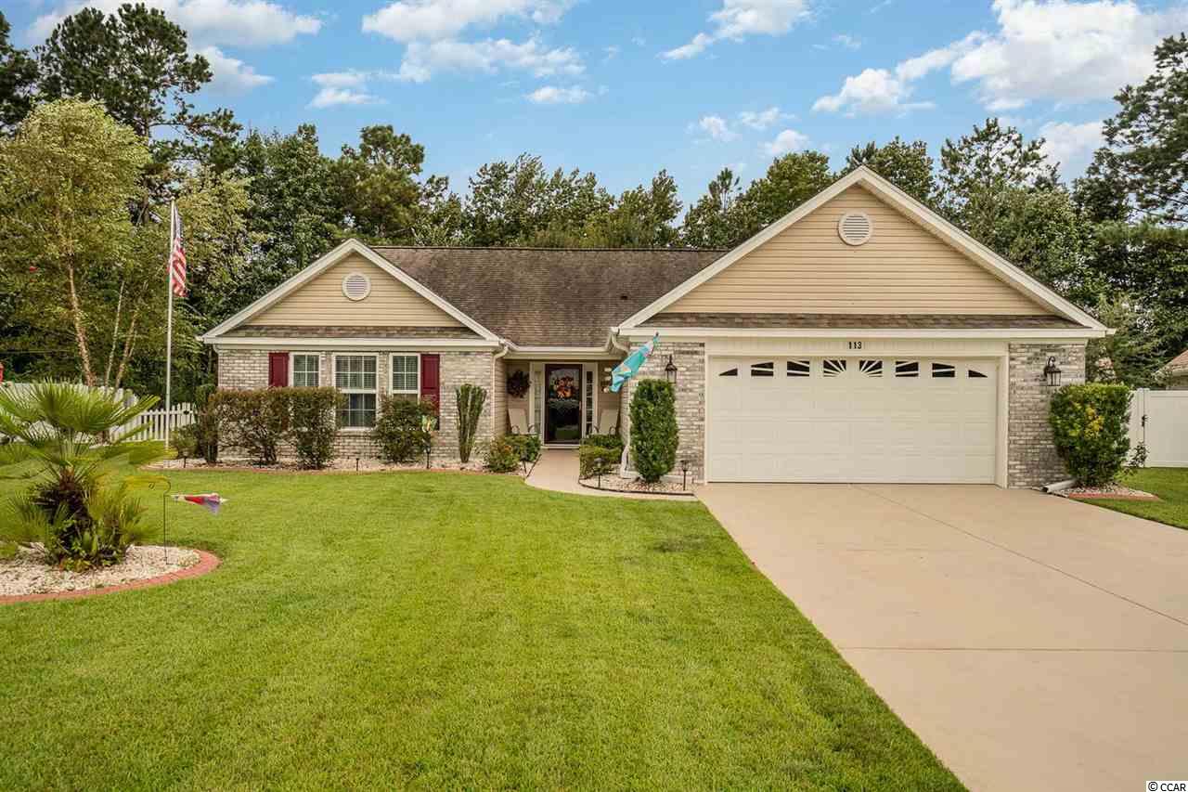
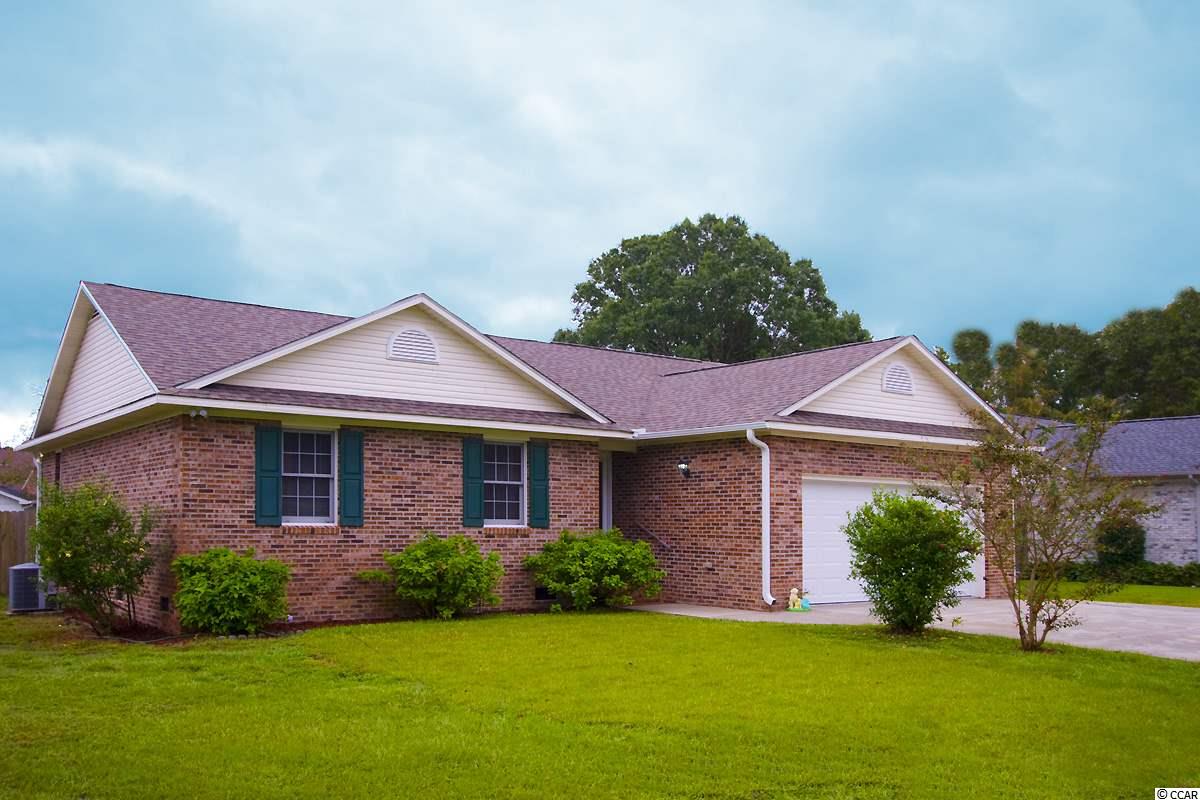
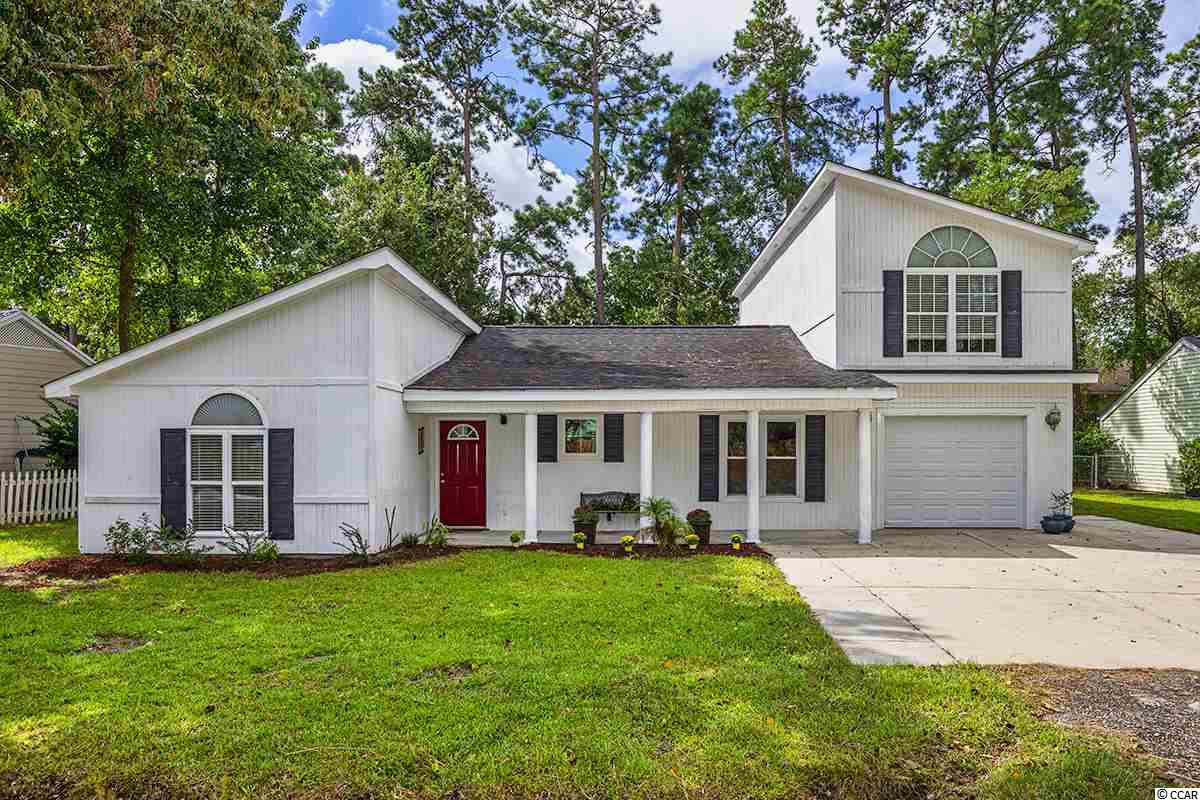
 Provided courtesy of © Copyright 2024 Coastal Carolinas Multiple Listing Service, Inc.®. Information Deemed Reliable but Not Guaranteed. © Copyright 2024 Coastal Carolinas Multiple Listing Service, Inc.® MLS. All rights reserved. Information is provided exclusively for consumers’ personal, non-commercial use,
that it may not be used for any purpose other than to identify prospective properties consumers may be interested in purchasing.
Images related to data from the MLS is the sole property of the MLS and not the responsibility of the owner of this website.
Provided courtesy of © Copyright 2024 Coastal Carolinas Multiple Listing Service, Inc.®. Information Deemed Reliable but Not Guaranteed. © Copyright 2024 Coastal Carolinas Multiple Listing Service, Inc.® MLS. All rights reserved. Information is provided exclusively for consumers’ personal, non-commercial use,
that it may not be used for any purpose other than to identify prospective properties consumers may be interested in purchasing.
Images related to data from the MLS is the sole property of the MLS and not the responsibility of the owner of this website.