Myrtle Beach, SC 29588
- 4Beds
- 2Full Baths
- 1Half Baths
- 1,620SqFt
- 1990Year Built
- 0.39Acres
- MLS# 2216121
- Residential
- Detached
- Sold
- Approx Time on Market1 month, 12 days
- AreaMyrtle Beach Area--North of Bay Rd Between Wacc. River & 707
- CountyHorry
- Subdivision Cedar Trace
Overview
Large pond lot, private fenced-in backyard, recent updates including roof, screened in porch, fresh paint throughout, and HVAC, plus plunge pool and community with no HOA! As you enter the home you will love the wood-burning fireplace and vaulted ceilings in the open concept living room which flows seamlessly to the kitchen. The spacious kitchen is complete with tile flooring, plenty of cabinet space, and granite countertops. Three guest bedrooms offer lots of space for family and guests, plus an option to create an office or flex space as needed. The primary bedroom is spacious with its own ensuite bath and walk-in closet! Now to step outside to your own private oasis. The backyard is not only fenced for your privacy, but it also includes your own fiber glass plunge pool, has a view of the pond and still has enough space for kids and pets to enjoy the yard. If you love entertaining with friends and family or simply want your own privacy this home offers it all. There has only been one owner that has loved and cared for this home and now it is read for you to make it your own. You dont want to miss this opportunity, schedule your showing today!
Sale Info
Listing Date: 07-16-2022
Sold Date: 08-29-2022
Aprox Days on Market:
1 month(s), 12 day(s)
Listing Sold:
2 Year(s), 2 month(s), 17 day(s) ago
Asking Price: $287,000
Selling Price: $282,700
Price Difference:
Reduced By $4,300
Agriculture / Farm
Grazing Permits Blm: ,No,
Horse: No
Grazing Permits Forest Service: ,No,
Grazing Permits Private: ,No,
Irrigation Water Rights: ,No,
Farm Credit Service Incl: ,No,
Crops Included: ,No,
Association Fees / Info
Hoa Frequency: Monthly
Hoa: No
Community Features: GolfCartsOK, LongTermRentalAllowed
Assoc Amenities: OwnerAllowedGolfCart, OwnerAllowedMotorcycle, PetRestrictions
Bathroom Info
Total Baths: 3.00
Halfbaths: 1
Fullbaths: 2
Bedroom Info
Beds: 4
Building Info
New Construction: No
Levels: One
Year Built: 1990
Mobile Home Remains: ,No,
Zoning: RES
Style: Ranch
Buyer Compensation
Exterior Features
Spa: No
Patio and Porch Features: FrontPorch, Patio, Porch, Screened
Pool Features: OutdoorPool, Private
Foundation: Slab
Exterior Features: Fence, Patio
Financial
Lease Renewal Option: ,No,
Garage / Parking
Parking Capacity: 4
Garage: Yes
Carport: No
Parking Type: Attached, Garage, OneSpace, GarageDoorOpener
Open Parking: No
Attached Garage: No
Garage Spaces: 1
Green / Env Info
Green Energy Efficient: Doors, Windows
Interior Features
Floor Cover: Carpet, Tile, Wood
Door Features: InsulatedDoors
Fireplace: Yes
Laundry Features: WasherHookup
Furnished: Unfurnished
Interior Features: AirFiltration, Fireplace, WindowTreatments, BedroomonMainLevel, EntranceFoyer, SolidSurfaceCounters
Appliances: Dishwasher, Disposal, Range, Refrigerator, RangeHood, Dryer, Washer
Lot Info
Lease Considered: ,No,
Lease Assignable: ,No,
Acres: 0.39
Land Lease: No
Lot Description: LakeFront, OutsideCityLimits, Pond, Rectangular
Misc
Pool Private: Yes
Pets Allowed: OwnerOnly, Yes
Offer Compensation
Other School Info
Property Info
County: Horry
View: No
Senior Community: No
Stipulation of Sale: None
Property Sub Type Additional: Detached
Property Attached: No
Security Features: SmokeDetectors
Disclosures: SellerDisclosure
Rent Control: No
Construction: Resale
Room Info
Basement: ,No,
Sold Info
Sold Date: 2022-08-29T00:00:00
Sqft Info
Building Sqft: 1700
Living Area Source: Estimated
Sqft: 1620
Tax Info
Unit Info
Utilities / Hvac
Heating: Central
Cooling: CentralAir
Electric On Property: No
Cooling: Yes
Utilities Available: CableAvailable, ElectricityAvailable, NaturalGasAvailable, PhoneAvailable, SewerAvailable, UndergroundUtilities, WaterAvailable
Heating: Yes
Water Source: Public
Waterfront / Water
Waterfront: Yes
Waterfront Features: Pond
Schools
Elem: Burgess Elementary School
Middle: Saint James Middle School
High: Saint James High School
Directions
From 707 turn into Tern Hall Plantation. Follow and turn left on Cedar Trace Drive. Follow Cedar Trace around the corner to Deer Trace Drive. Follow to the right on Deer Trace Circle.Courtesy of Century 21 Boling & Associates - Cell: 843-997-8891


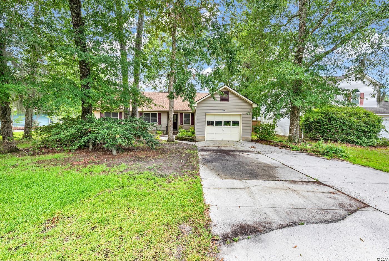
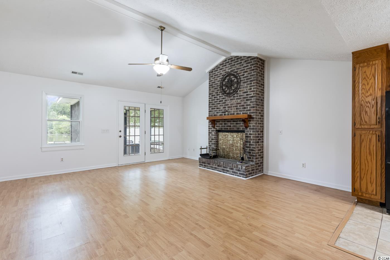
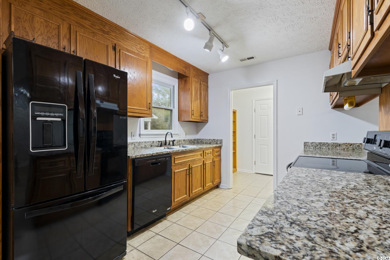
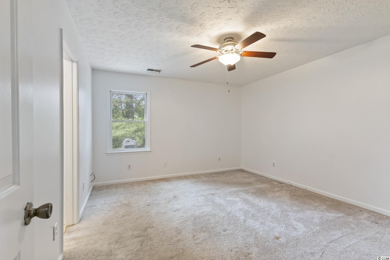
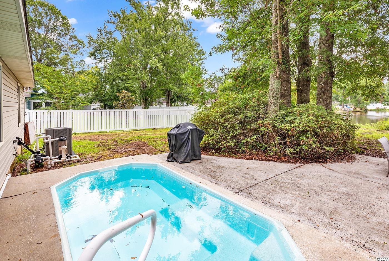
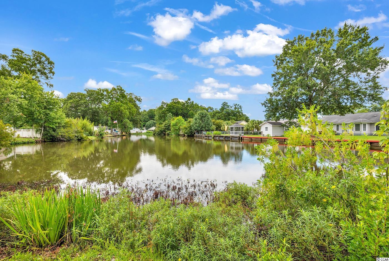
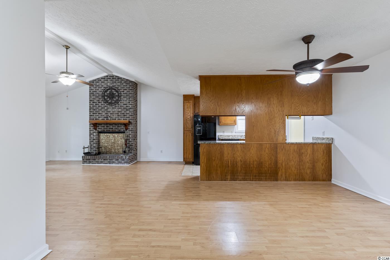
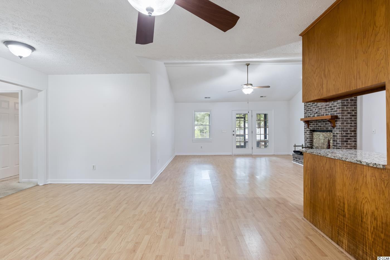
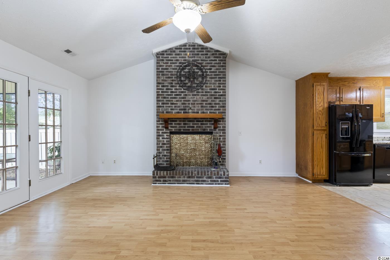
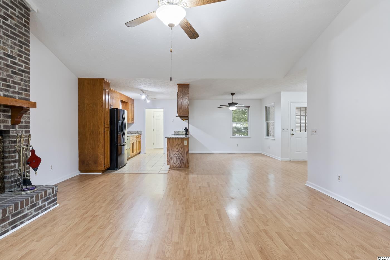
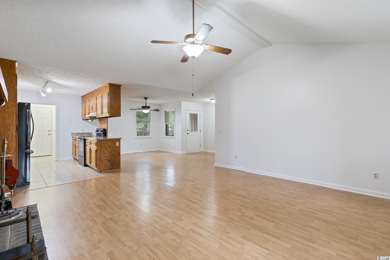
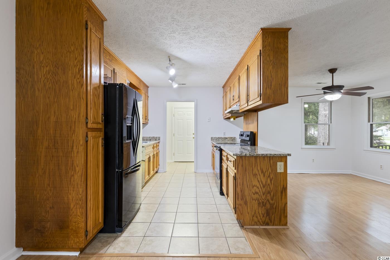
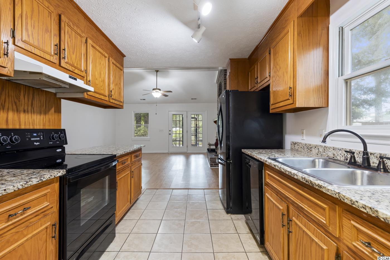
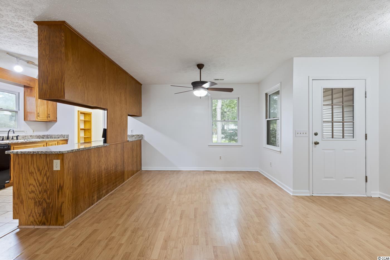
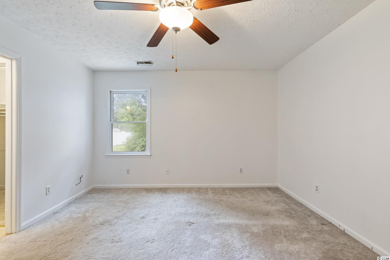
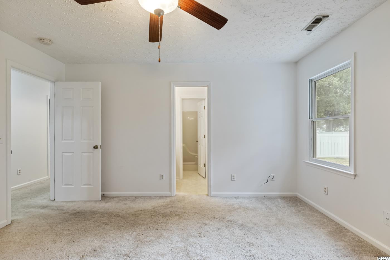
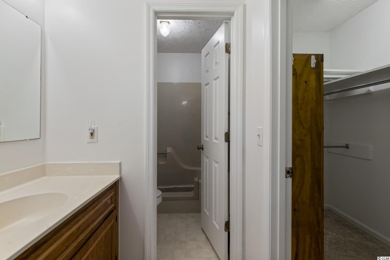

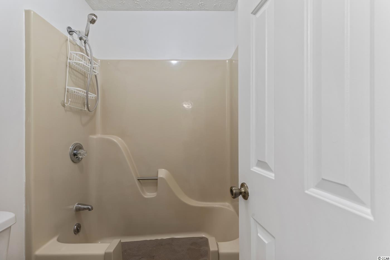
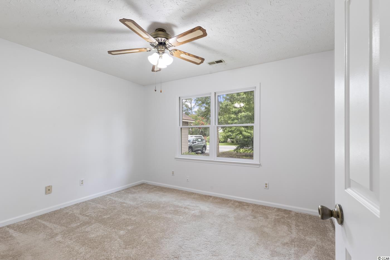
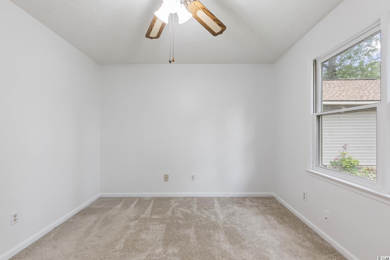
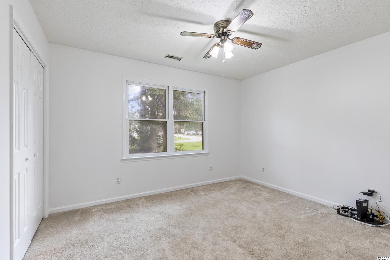
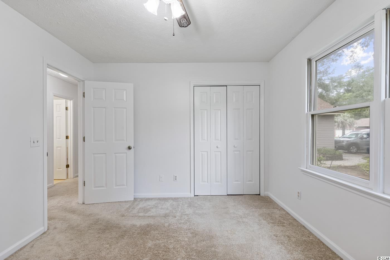

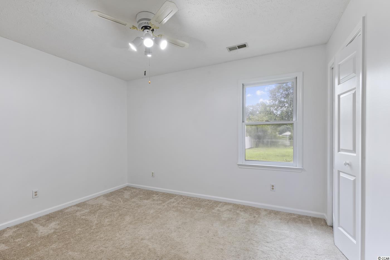
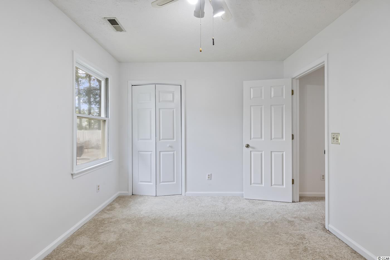
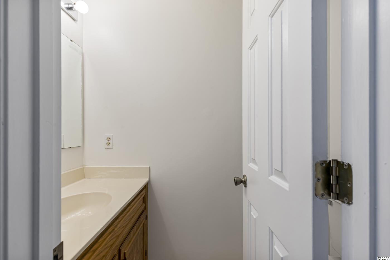


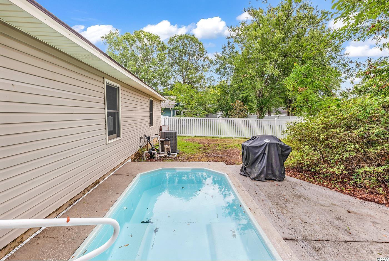
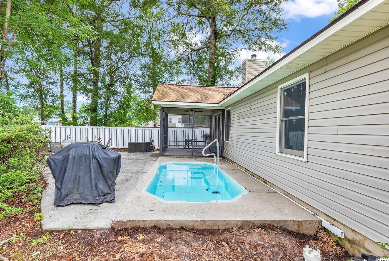
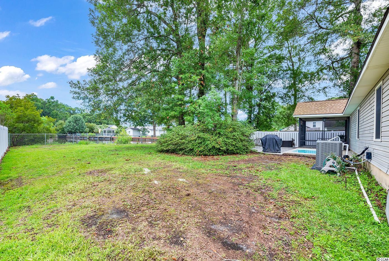

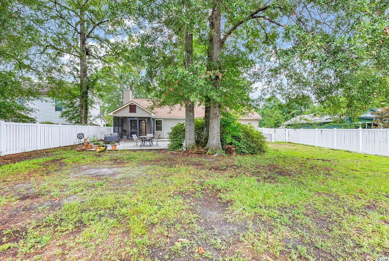
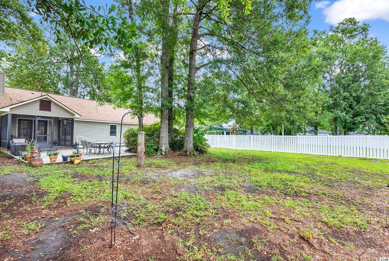
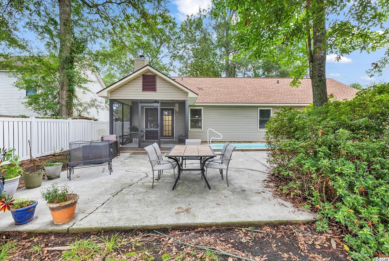
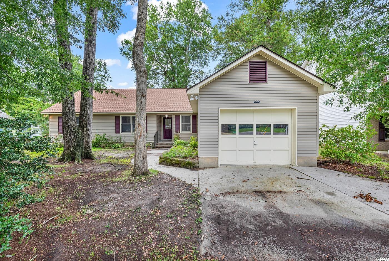
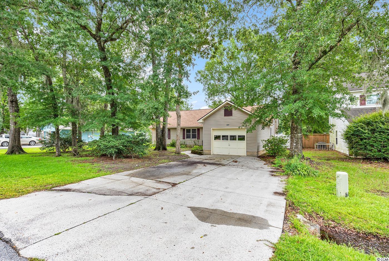
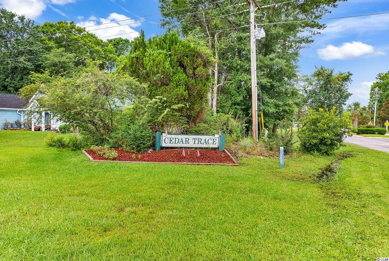
 MLS# 908235
MLS# 908235 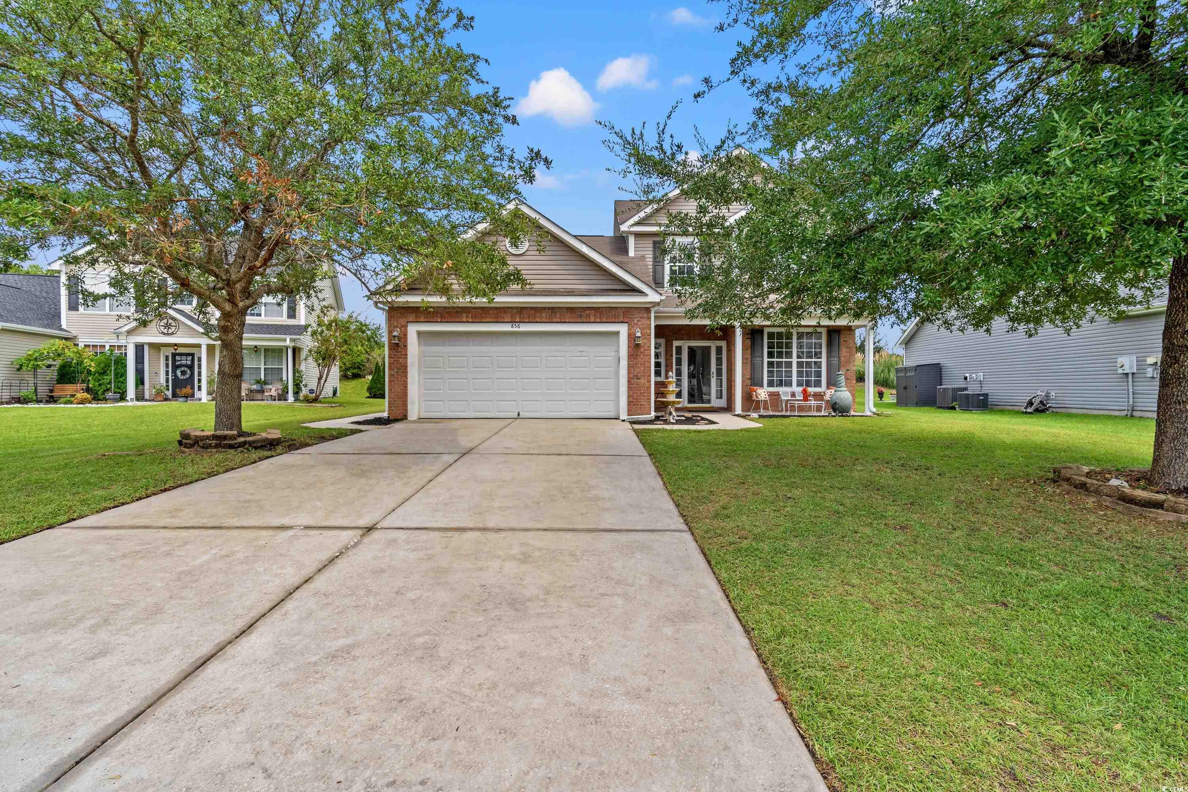
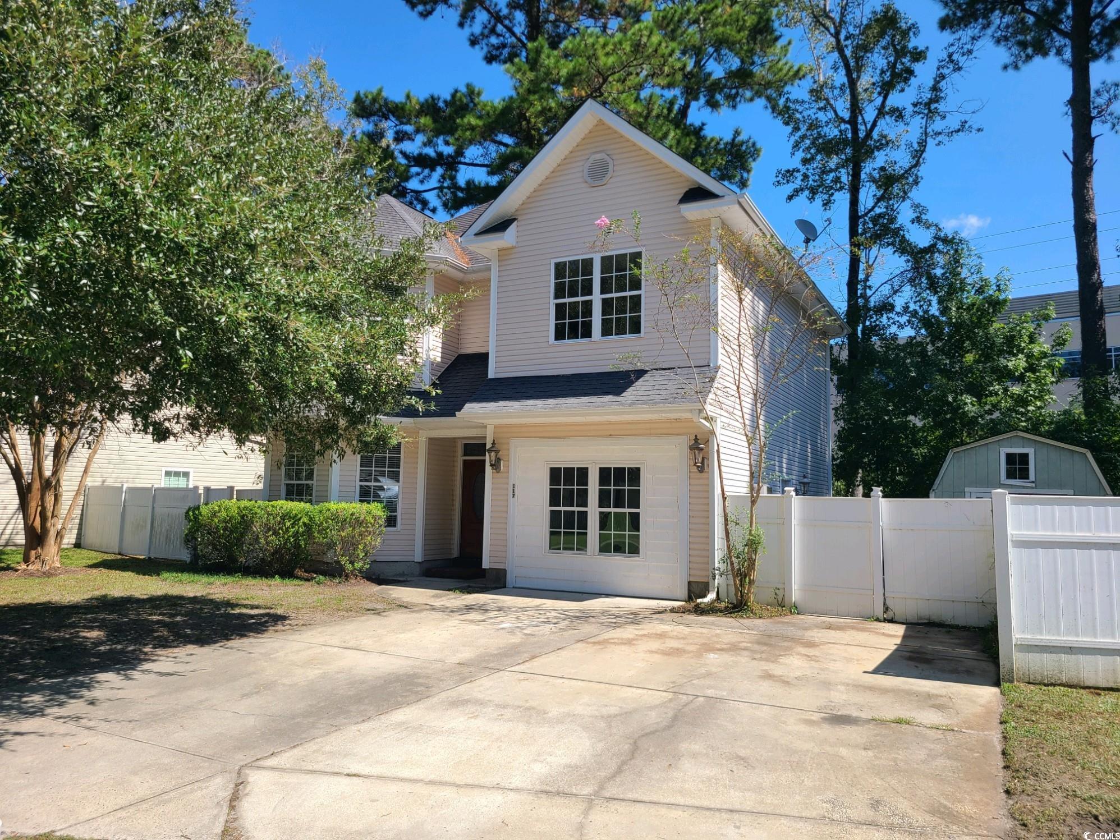
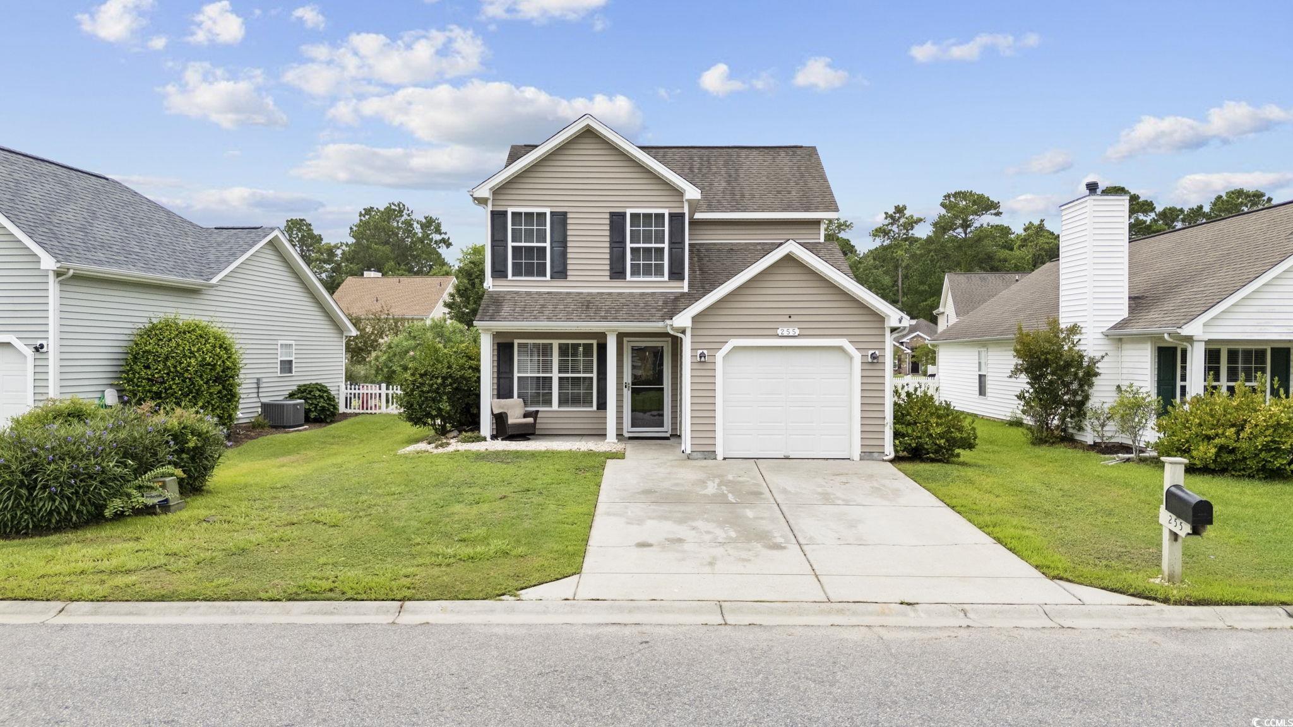
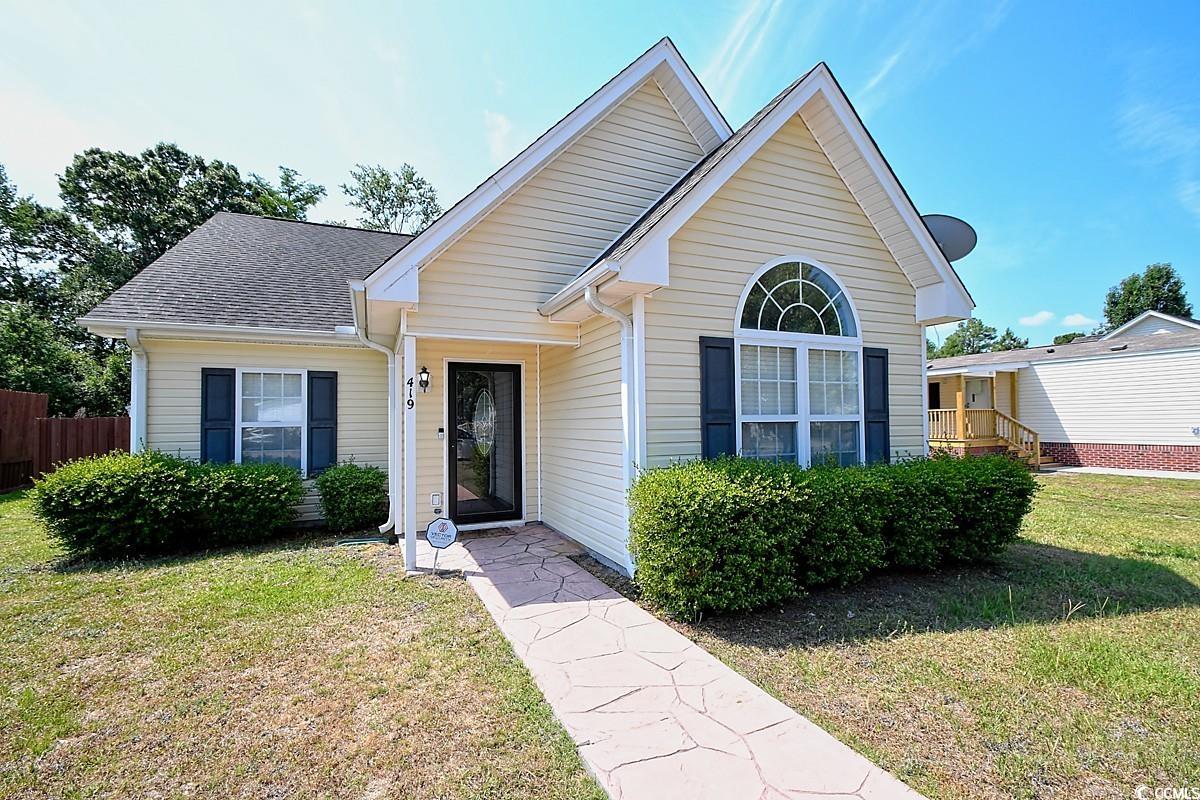
 Provided courtesy of © Copyright 2024 Coastal Carolinas Multiple Listing Service, Inc.®. Information Deemed Reliable but Not Guaranteed. © Copyright 2024 Coastal Carolinas Multiple Listing Service, Inc.® MLS. All rights reserved. Information is provided exclusively for consumers’ personal, non-commercial use,
that it may not be used for any purpose other than to identify prospective properties consumers may be interested in purchasing.
Images related to data from the MLS is the sole property of the MLS and not the responsibility of the owner of this website.
Provided courtesy of © Copyright 2024 Coastal Carolinas Multiple Listing Service, Inc.®. Information Deemed Reliable but Not Guaranteed. © Copyright 2024 Coastal Carolinas Multiple Listing Service, Inc.® MLS. All rights reserved. Information is provided exclusively for consumers’ personal, non-commercial use,
that it may not be used for any purpose other than to identify prospective properties consumers may be interested in purchasing.
Images related to data from the MLS is the sole property of the MLS and not the responsibility of the owner of this website.