Myrtle Beach, SC 29579
- 3Beds
- 2Full Baths
- 1Half Baths
- 2,657SqFt
- 2004Year Built
- 0.35Acres
- MLS# 2421909
- Residential
- Detached
- Active
- Approx Time on Market1 month, 11 days
- AreaMyrtle Beach Area--Carolina Forest
- CountyHorry
- Subdivision Carolina Forest - The Farm
Overview
Carolina Forest is one of the most attractive areas in Myrtle Beach and the Farm is one of the most sought after communities in Carolina Forest. Close to shopping, restaurants, award winning schools and outstanding medical care, The Farm is just a great place to call home. Mature landscaping, great amenities, low HOA fees and good neighbors abound. A safe place to live, the Farm attracts residents from all over the country and with good reason. 220 Carolina Farms Boulevard is an exceptional property. A former model home, the house sits on one of the largest lots in the community, over 1/3 acre, at the back of a private cut-de-sac within view of a large pond and within walking distance of the main amenities center. The home is large with over 2650 square feet of living space, not counting a two car garage, enclosed screen porch and sizable patio. Houses on both sides are angled to ensure even greater privacy and the back yard appears even bigger than it is. The home has great curb appeal and the previous owners used the back as a planters paradise, growing fruit trees, vegetables and spices. Those planter boxes are still there for the next green thumb should gardening be one of your passions. As a cost saving measure, water is fed thru two meters, one for inside use and the other for gardening and lawn care. The home is in excellent condition with recently installed upgrades including a new roof, gutters and gutter guards, a new 5 ton HVAC system, zone heating and air, new kitchen appliances and one of the best step-in therapy tubs on the market. The owners also built a new hurricane proof Carolina Room off the kitchen that opens directly to the enclosed screen porch and recently installed patio. No need to fear climate change when you can protect both yourself and your property in the event of really bad weather. The master suite is on the first floor while guest bedrooms are on the second floor. A huge second floor bonus room can be used as a media room, office, crafts room or spare bedroom depending on your needs. Having these rooms upstairs gives the downstairs master suite a much more private location in the home and thats a good thing when you want to wind down for the evening. You will really like the kitchen. It is bright, clean and friendly with access to the living room, dining room, breakfast area and Carolina Room. You can move easily between appliances, the sink and serving areas, including the breakfast bar, so it is an efficient use of space. There is also sufficient cabinet space to store pretty much everything you need in a kitchen. While speaking of clean, the washer and dryer shown in the pictures conveys with the home. There is a lot more to discover in the Farm than meets the eye. The community has a maturity and presence not felt in newer communities and homes in the Farm include features not available in newer developments without additional cost. It certainly warrants attention as you decide where you want to live. Hopefully, you will visit this home at 220 Carolina Farms Boulevard to see those differences for yourself.
Agriculture / Farm
Grazing Permits Blm: ,No,
Horse: No
Grazing Permits Forest Service: ,No,
Grazing Permits Private: ,No,
Irrigation Water Rights: ,No,
Farm Credit Service Incl: ,No,
Crops Included: ,No,
Association Fees / Info
Hoa Frequency: Monthly
Hoa Fees: 100
Hoa: 1
Hoa Includes: CommonAreas, CableTv, Internet, Pools, RecreationFacilities, Security, Trash
Community Features: Clubhouse, GolfCartsOk, RecreationArea, LongTermRentalAllowed, Pool
Assoc Amenities: Clubhouse, OwnerAllowedGolfCart, OwnerAllowedMotorcycle, PetRestrictions
Bathroom Info
Total Baths: 3.00
Halfbaths: 1
Fullbaths: 2
Bedroom Info
Beds: 3
Building Info
New Construction: No
Levels: Two
Year Built: 2004
Mobile Home Remains: ,No,
Zoning: Res
Style: Traditional
Construction Materials: Other, VinylSiding, WoodFrame
Builders Name: D R Horton
Buyer Compensation
Exterior Features
Spa: No
Patio and Porch Features: RearPorch, FrontPorch, Patio, Porch, Screened
Pool Features: Community, OutdoorPool
Foundation: Slab
Exterior Features: SprinklerIrrigation, Porch, Patio
Financial
Lease Renewal Option: ,No,
Garage / Parking
Parking Capacity: 4
Garage: Yes
Carport: No
Parking Type: Attached, Garage, TwoCarGarage, GarageDoorOpener
Open Parking: No
Attached Garage: Yes
Garage Spaces: 2
Green / Env Info
Interior Features
Floor Cover: Carpet, Tile
Fireplace: No
Laundry Features: WasherHookup
Furnished: Unfurnished
Interior Features: WindowTreatments, BreakfastBar, BreakfastArea, StainlessSteelAppliances, SolidSurfaceCounters
Appliances: Dishwasher, Disposal, Microwave, Range, Refrigerator, RangeHood, Dryer, Washer
Lot Info
Lease Considered: ,No,
Lease Assignable: ,No,
Acres: 0.35
Lot Size: 42x156x178x140
Land Lease: No
Lot Description: CulDeSac, OutsideCityLimits
Misc
Pool Private: No
Pets Allowed: OwnerOnly, Yes
Offer Compensation
Other School Info
Property Info
County: Horry
View: No
Senior Community: No
Stipulation of Sale: None
Habitable Residence: ,No,
View: Lake
Property Sub Type Additional: Detached
Property Attached: No
Security Features: SecuritySystem, SmokeDetectors
Disclosures: CovenantsRestrictionsDisclosure
Rent Control: No
Construction: Resale
Room Info
Basement: ,No,
Sold Info
Sqft Info
Building Sqft: 3332
Living Area Source: Appraiser
Sqft: 2657
Tax Info
Unit Info
Utilities / Hvac
Heating: Central, Electric
Cooling: CentralAir
Electric On Property: No
Cooling: Yes
Utilities Available: CableAvailable, ElectricityAvailable, PhoneAvailable, SewerAvailable, UndergroundUtilities, WaterAvailable
Heating: Yes
Water Source: Public
Waterfront / Water
Waterfront: No
Directions
Directions are available using GPS. Take Carolina Forest Blvd to entrance to the Farm at Farmers Rest Drive. Take Farmers Rest to round-about. Take first right onto Carolina Farms Blvd. Staying on Carolina Farms Blvd, go past Coopers Court to cul-de-sac on right. 220 is in the cul-de-sac. Note: the cul-de-sac is part of Carolina Farms Blvd.Courtesy of Realty One Group Dockside


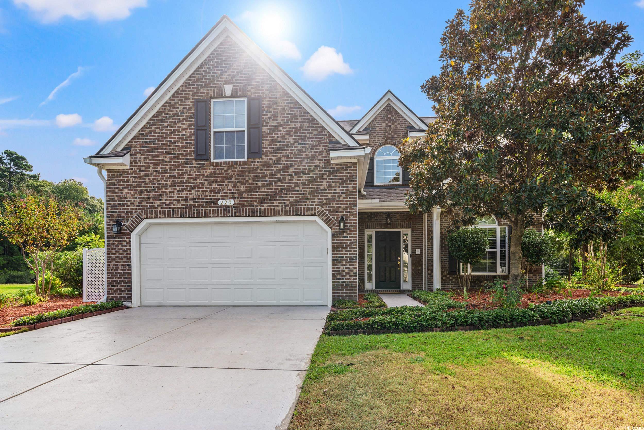

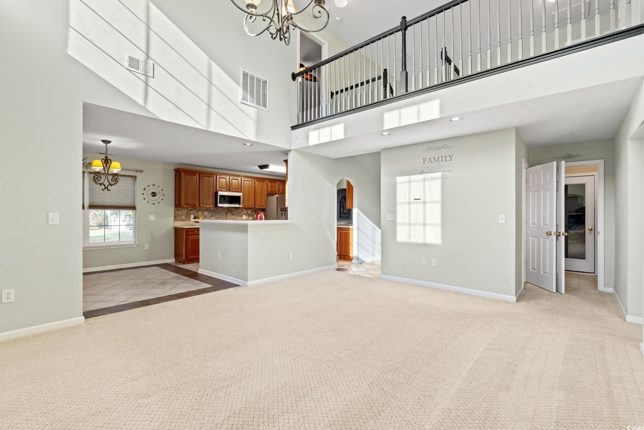


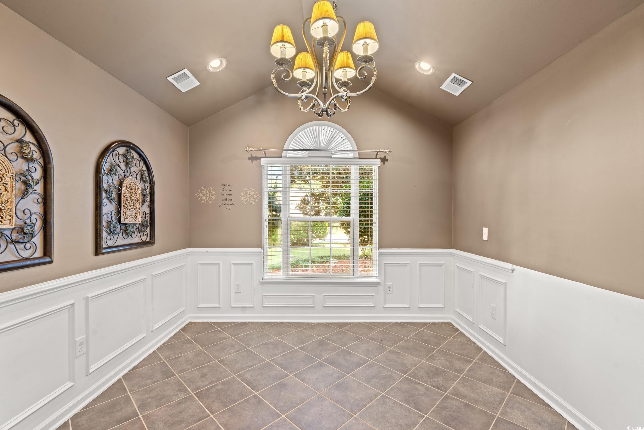




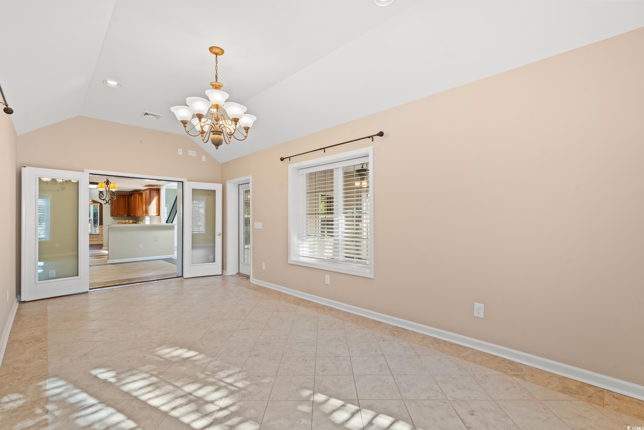


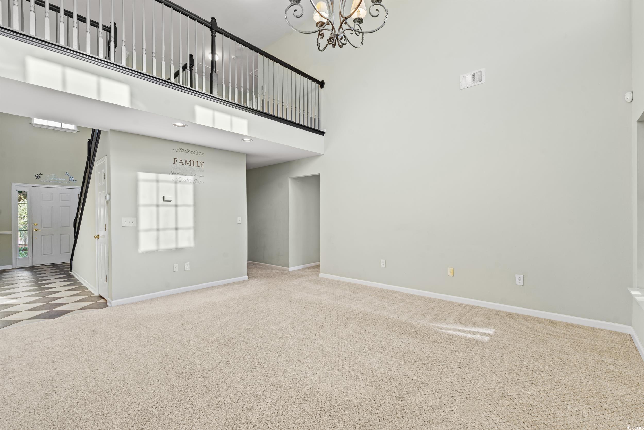



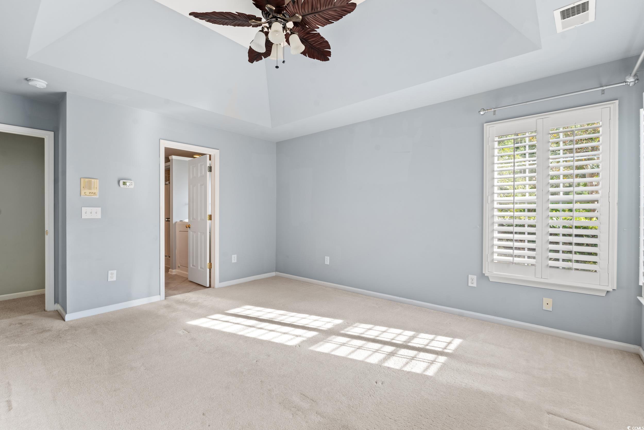
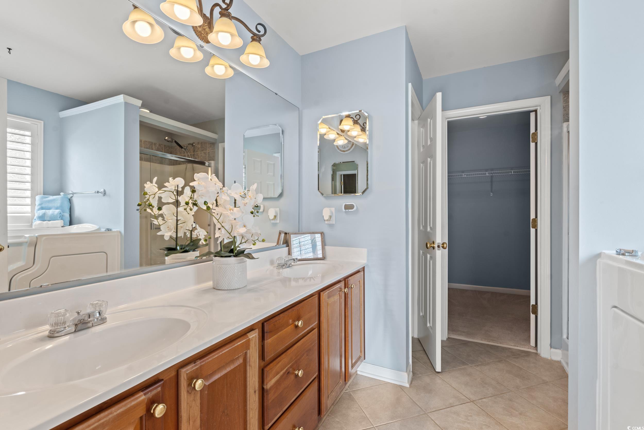


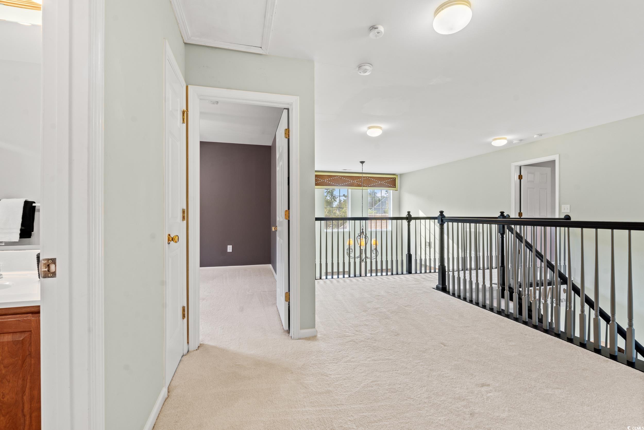


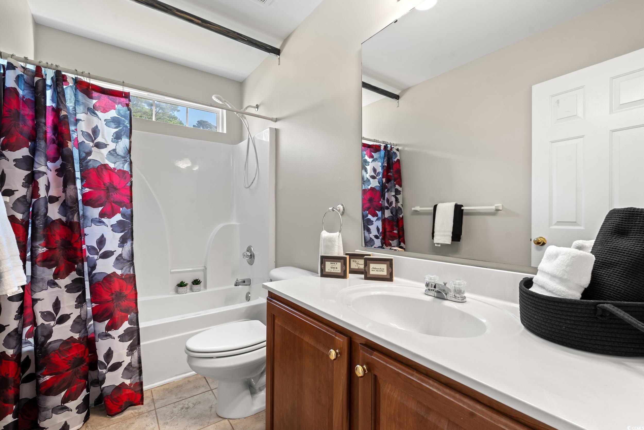
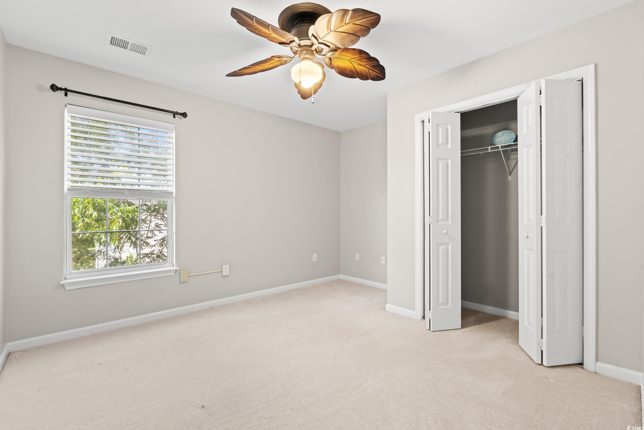
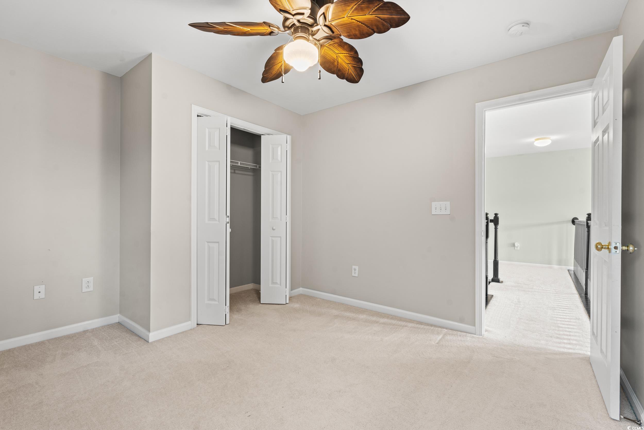
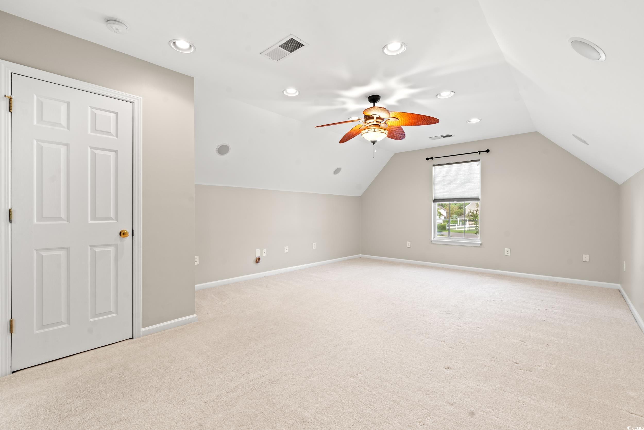










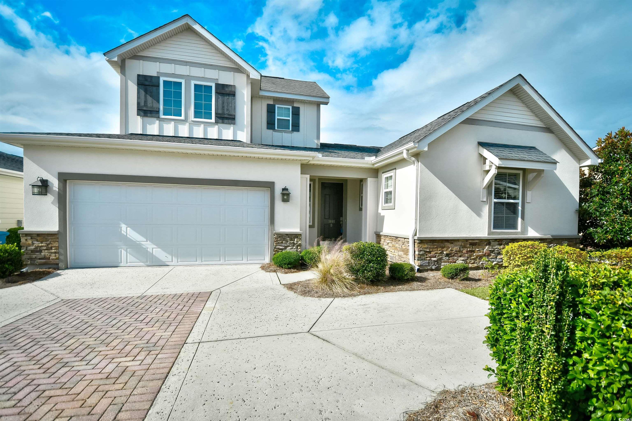
 MLS# 2424924
MLS# 2424924 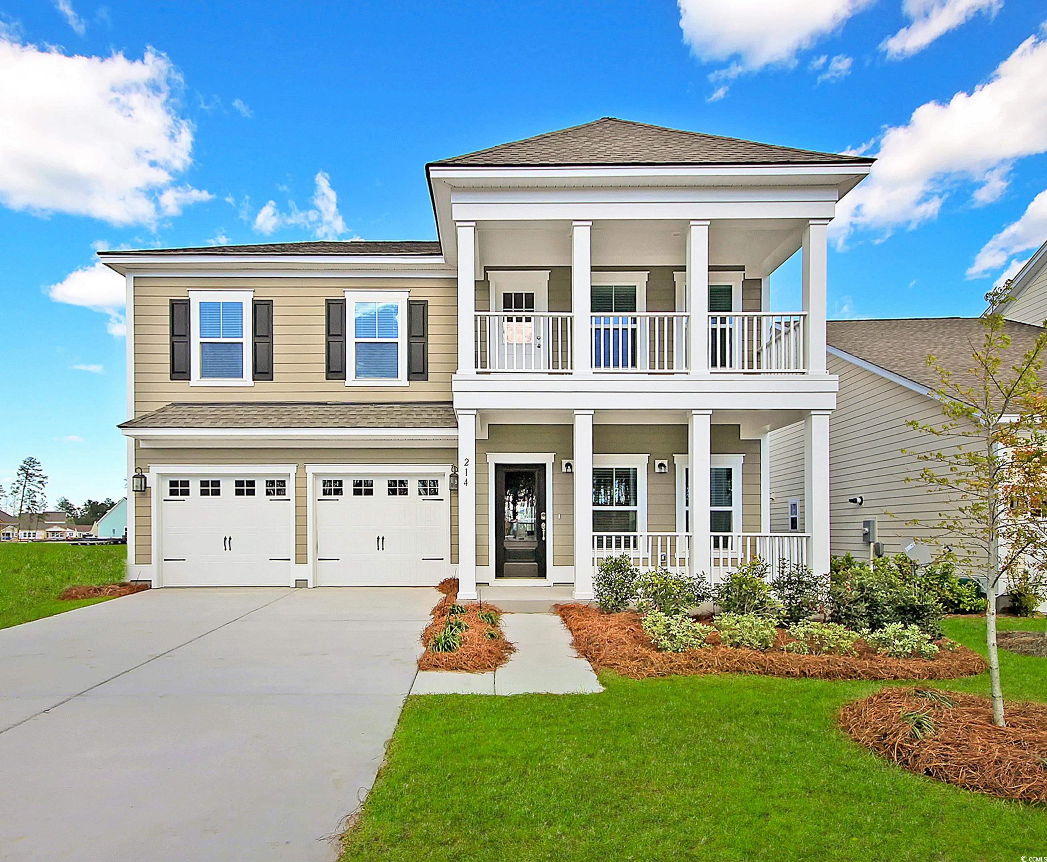
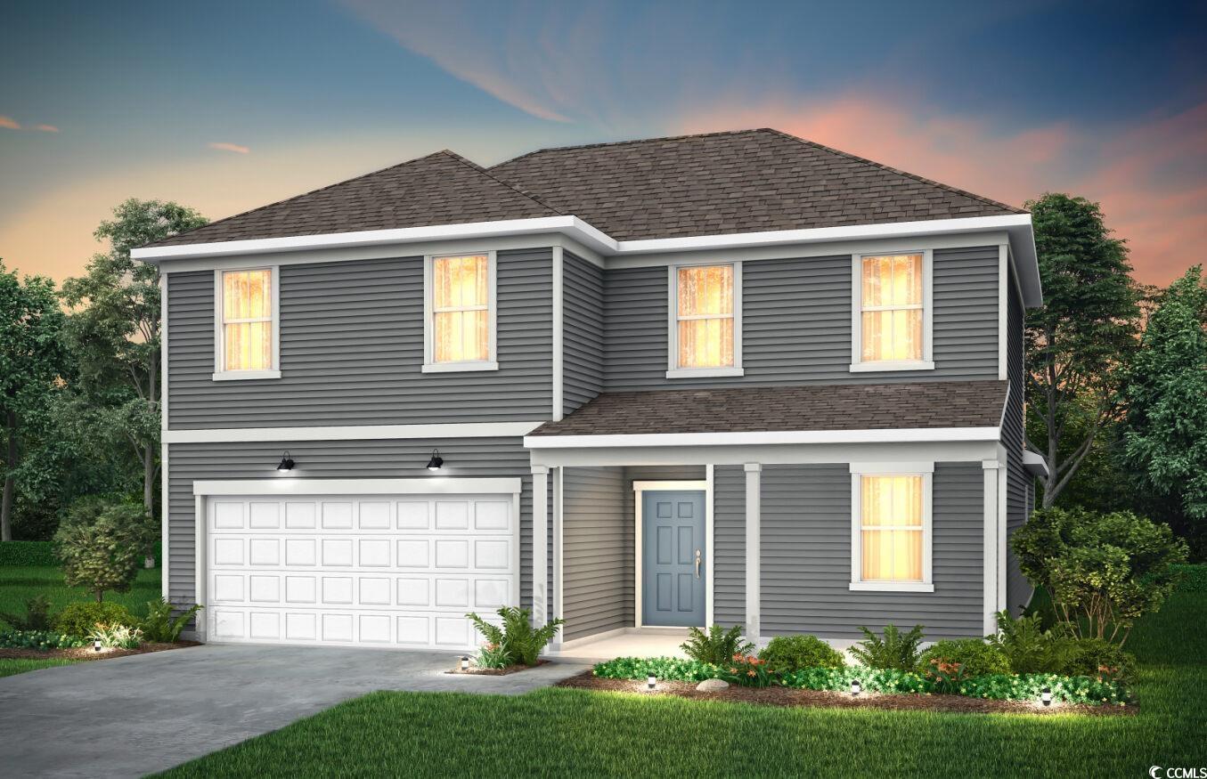
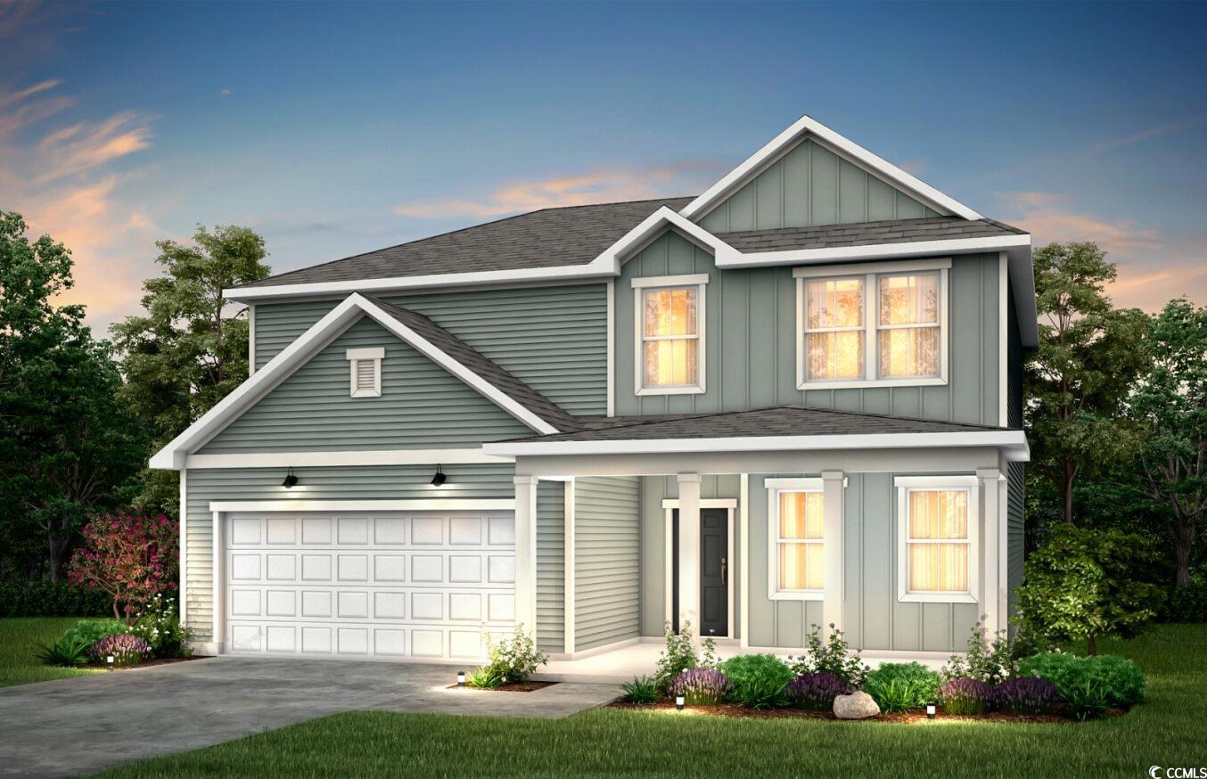
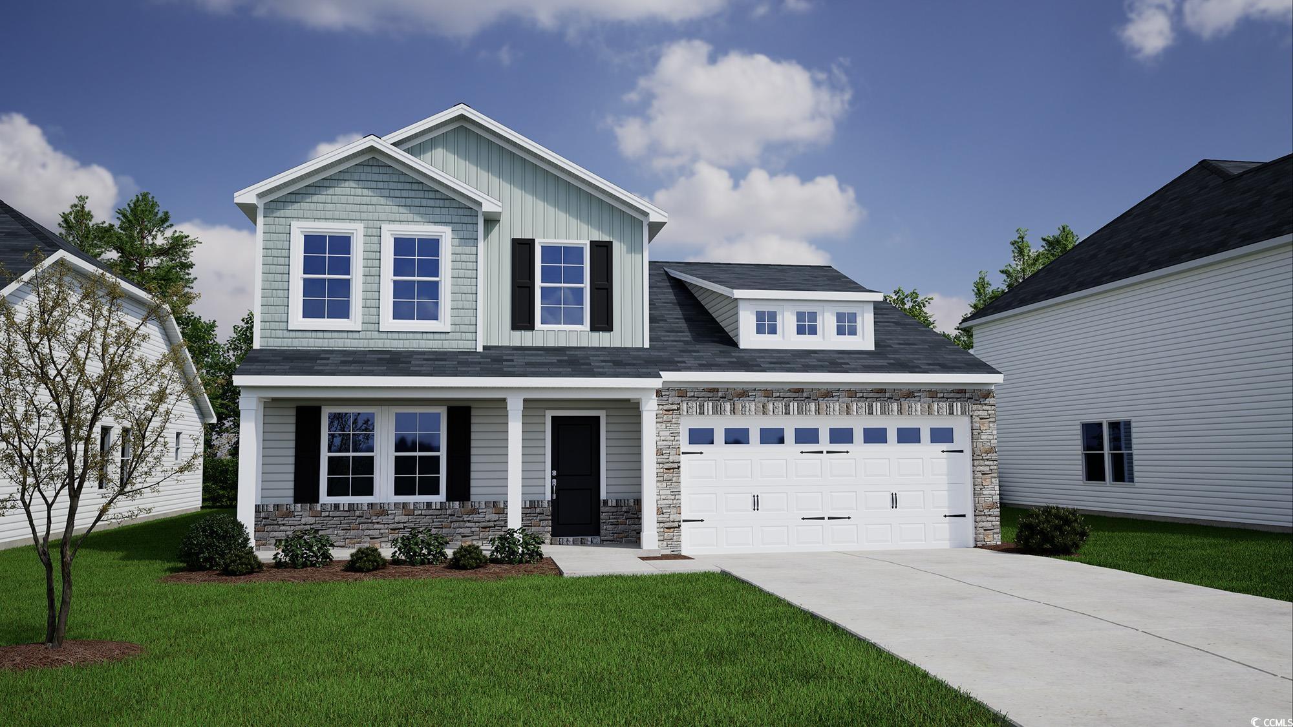
 Provided courtesy of © Copyright 2024 Coastal Carolinas Multiple Listing Service, Inc.®. Information Deemed Reliable but Not Guaranteed. © Copyright 2024 Coastal Carolinas Multiple Listing Service, Inc.® MLS. All rights reserved. Information is provided exclusively for consumers’ personal, non-commercial use,
that it may not be used for any purpose other than to identify prospective properties consumers may be interested in purchasing.
Images related to data from the MLS is the sole property of the MLS and not the responsibility of the owner of this website.
Provided courtesy of © Copyright 2024 Coastal Carolinas Multiple Listing Service, Inc.®. Information Deemed Reliable but Not Guaranteed. © Copyright 2024 Coastal Carolinas Multiple Listing Service, Inc.® MLS. All rights reserved. Information is provided exclusively for consumers’ personal, non-commercial use,
that it may not be used for any purpose other than to identify prospective properties consumers may be interested in purchasing.
Images related to data from the MLS is the sole property of the MLS and not the responsibility of the owner of this website.