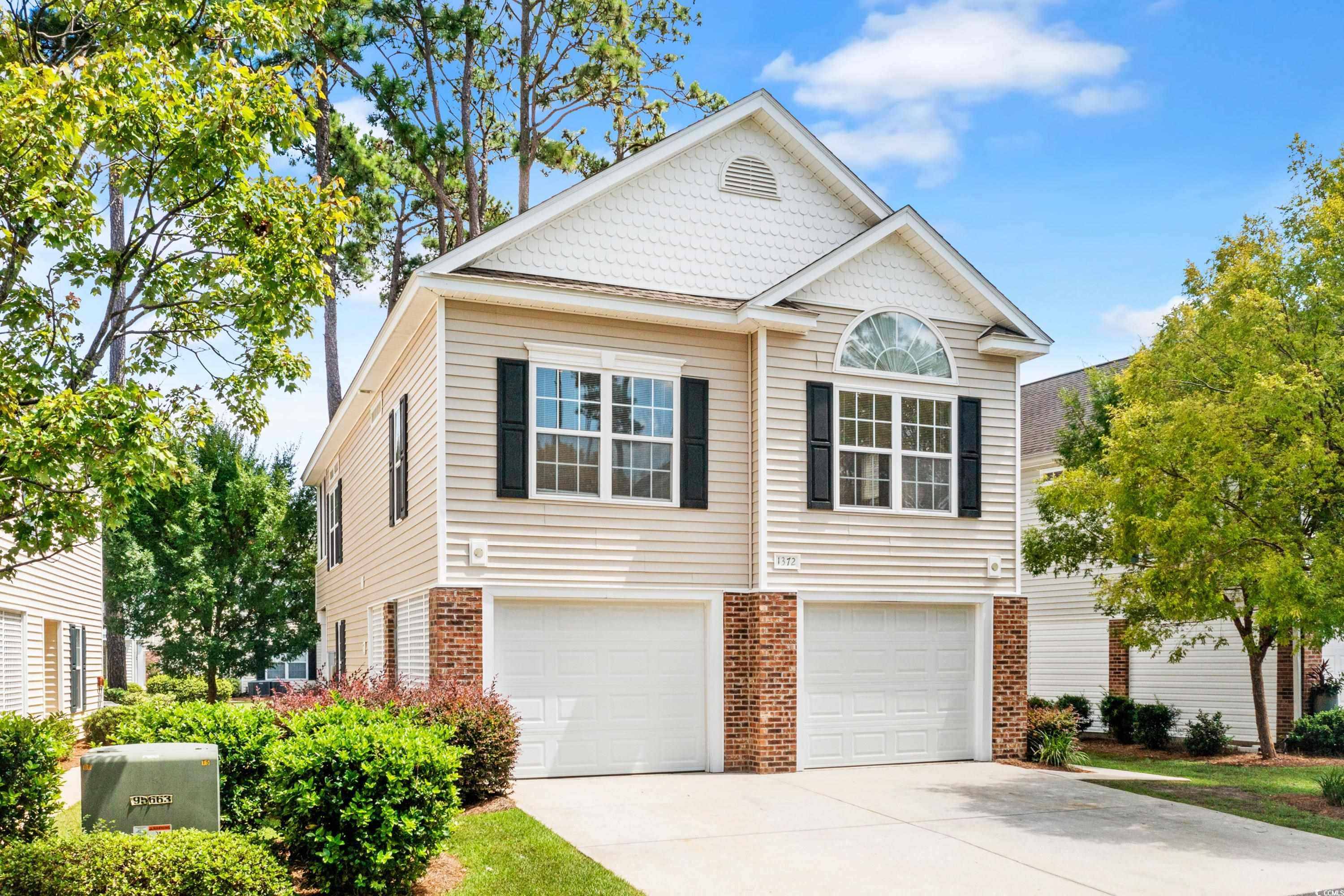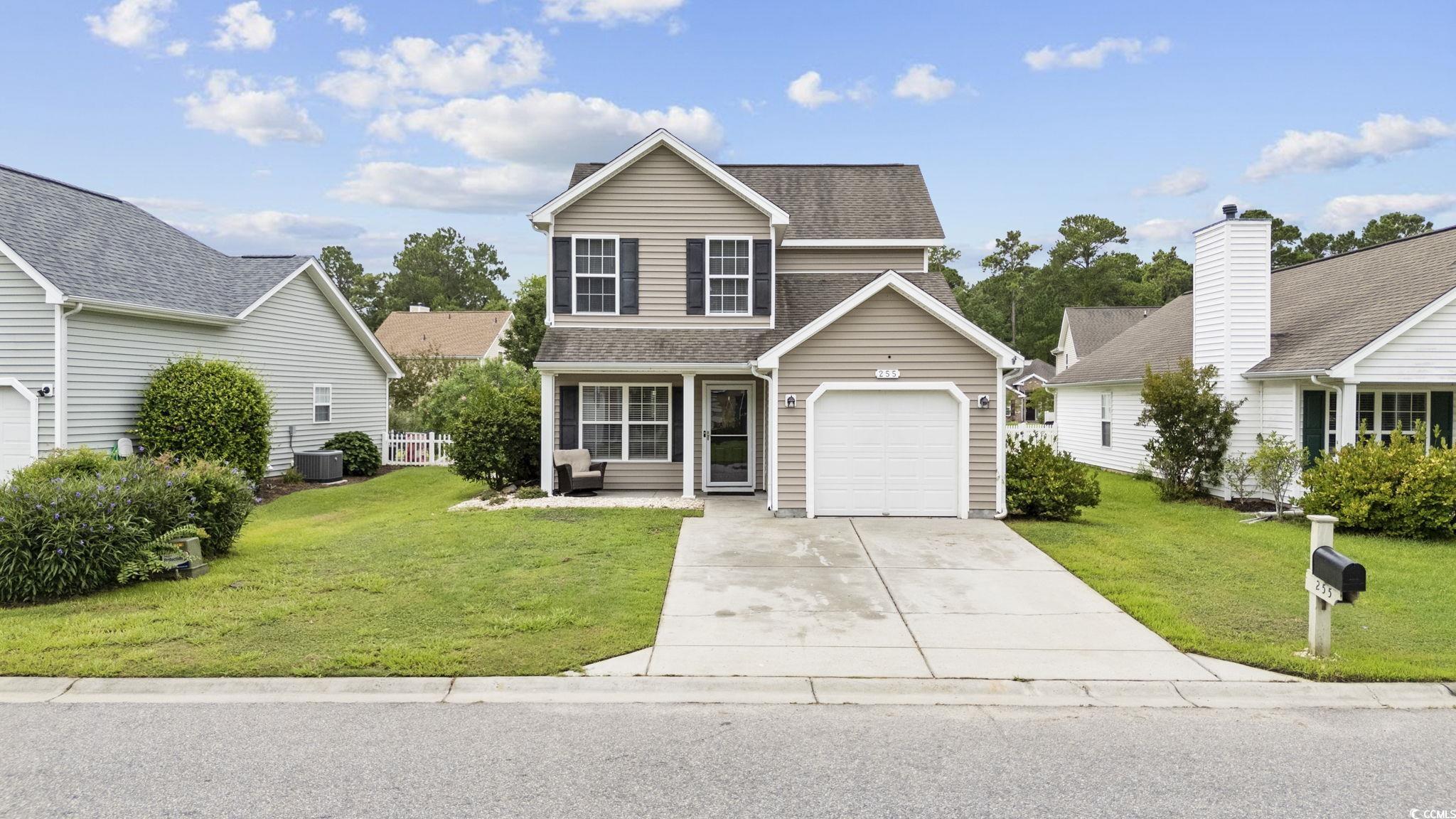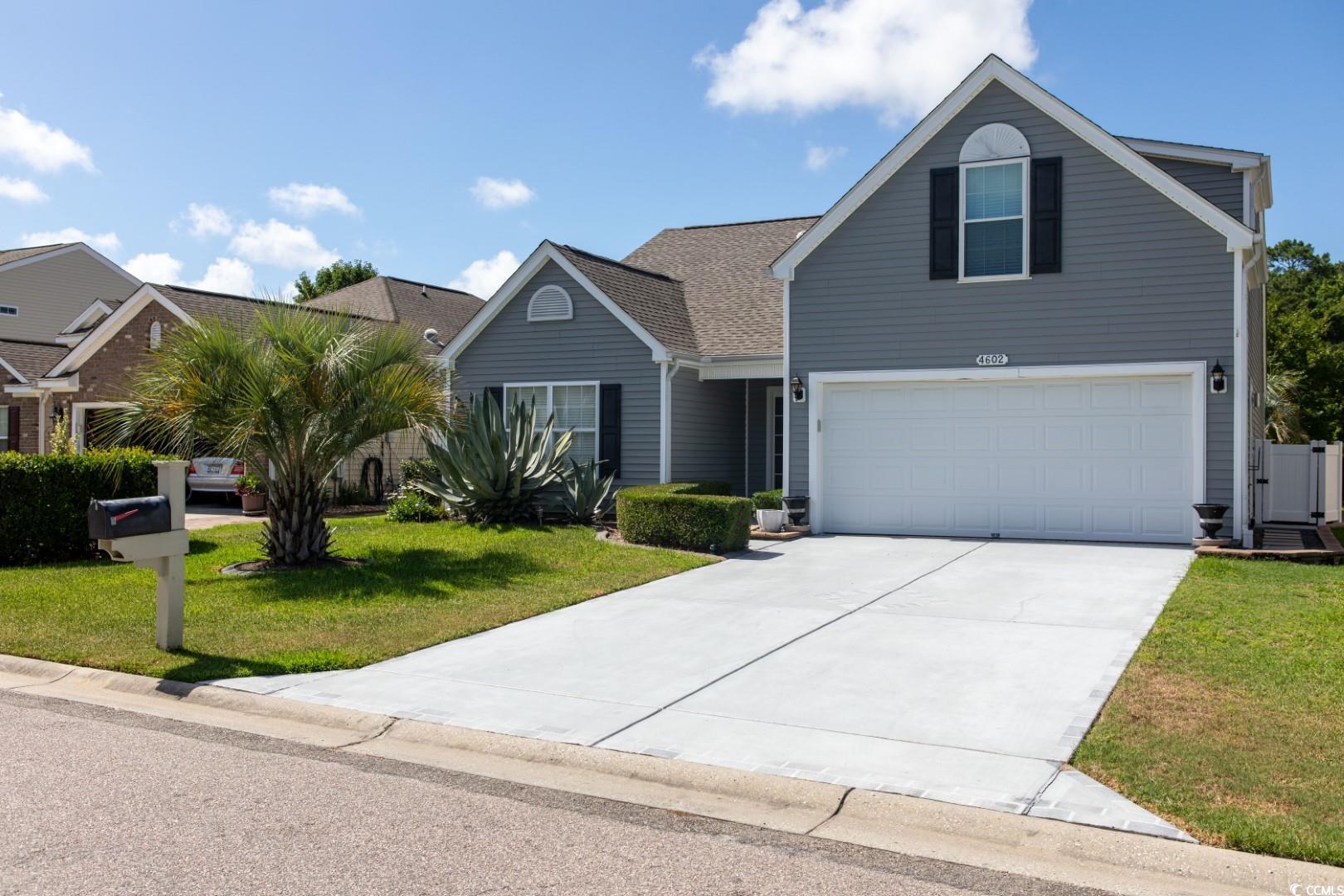Myrtle Beach, SC 29575
- 4Beds
- 2Full Baths
- 1Half Baths
- 3,401SqFt
- 2000Year Built
- 0.00Acres
- MLS# 1302172
- Residential
- Detached
- Sold
- Approx Time on Market1 month, 17 days
- AreaMyrtle Beach Area--Includes Prestwick & Lakewood
- CountyHorry
- Subdivision Prestwick
Overview
Fantastic Two Story Open Floor Plan! Master Bedroom & All Living Areas are on the First Floor! Soaring 18' Vaulted Ceilings in the Great Room, Open & Airey w/Many Updated Features including: Brick Wood Burning Fireplace, Crown Molding, Plantation Shutters & Hardwood Flooring. First Floor Master Suite w/15' Vaulted Ceilings, Hardwood Flooring, Crown Molding & Large Walk In Closet. Master Bath Includes: Tiled Walk In Shower, Tiled Jetted Tub, Tiled Flooring, Custom Cabinets & Fixtures, Marble Counters & Crown Molding. Easy, Open Kitchen w/Granite Countertops, Stainless Appliances, Tiled Backsplash, Hardwood Flooring, Custom Cabinets, Accent Lighting, Large Pantry, Built In Desk & Breakfast Nook! Beautiful 11x14 Formal Dining Room w/ Crown Molding, Hardwood Flooring & Plantation Shutters! Gorgeous Home in Great Shape w/Beautiful All Neutral Interior Colors! Enjoy the Tranquility of the Large, Fenced In Back Yard from the 20x28 Rear Deck! Prestwick is a Premier Guard Gated Community in Excellent Location! Prestwick offers a Pete Dye Designed Golf Course, 13 Court Tennis Stadium & Jr. Olympic Sized Pool! All Offered by Separate Membership. Award winning Lakewood Elementary School and Beach Access are less than 1/4 mile away. All Square Footage Measurements are Approx. & Not Guaranteed. All Square Footage Measurements Must be verified by the Buyer or Buyers Agent.
Sale Info
Listing Date: 02-02-2013
Sold Date: 03-20-2013
Aprox Days on Market:
1 month(s), 17 day(s)
Listing Sold:
11 Year(s), 6 month(s), 23 day(s) ago
Asking Price: $319,000
Selling Price: $300,000
Price Difference:
Reduced By $19,000
Agriculture / Farm
Grazing Permits Blm: ,No,
Horse: No
Grazing Permits Forest Service: ,No,
Grazing Permits Private: ,No,
Irrigation Water Rights: ,No,
Farm Credit Service Incl: ,No,
Crops Included: ,No,
Association Fees / Info
Hoa Frequency: Quarterly
Hoa Fees: 106
Hoa: 1
Community Features: Gated, Golf, LongTermRentalAllowed
Assoc Amenities: Gated, Security
Bathroom Info
Total Baths: 3.00
Halfbaths: 1
Fullbaths: 2
Bedroom Info
Beds: 4
Building Info
New Construction: No
Levels: Two
Year Built: 2000
Mobile Home Remains: ,No,
Zoning: re
Style: Traditional
Construction Materials: BrickVeneer
Buyer Compensation
Exterior Features
Spa: No
Patio and Porch Features: Deck
Foundation: Slab
Exterior Features: Deck, Fence
Financial
Lease Renewal Option: ,No,
Garage / Parking
Parking Capacity: 4
Garage: Yes
Carport: No
Parking Type: Attached, Garage, TwoCarGarage, GarageDoorOpener
Open Parking: No
Attached Garage: Yes
Garage Spaces: 2
Green / Env Info
Green Energy Efficient: Doors, Windows
Interior Features
Floor Cover: Carpet, Tile, Wood
Door Features: InsulatedDoors, StormDoors
Fireplace: Yes
Laundry Features: WasherHookup
Furnished: Unfurnished
Interior Features: Fireplace, SplitBedrooms, WindowTreatments, BedroomonMainLevel, BreakfastArea, StainlessSteelAppliances
Appliances: Dishwasher, Disposal, Microwave, Range, Refrigerator, Dryer, Washer
Lot Info
Lease Considered: ,No,
Lease Assignable: ,No,
Acres: 0.00
Lot Size: 89x150x90x150
Land Lease: No
Lot Description: NearGolfCourse, OutsideCityLimits, Rectangular
Misc
Pool Private: No
Offer Compensation
Other School Info
Property Info
County: Horry
View: No
Senior Community: No
Stipulation of Sale: None
Property Sub Type Additional: Detached
Property Attached: No
Security Features: SecuritySystem, GatedCommunity, SmokeDetectors, SecurityService
Disclosures: CovenantsRestrictionsDisclosure,SellerDisclosure
Rent Control: No
Construction: Resale
Room Info
Basement: ,No,
Sold Info
Sold Date: 2013-03-20T00:00:00
Sqft Info
Building Sqft: 3901
Sqft: 3401
Tax Info
Tax Legal Description: Lot. 34
Unit Info
Utilities / Hvac
Heating: Central
Cooling: CentralAir
Electric On Property: No
Cooling: Yes
Utilities Available: CableAvailable, ElectricityAvailable, PhoneAvailable, SewerAvailable, UndergroundUtilities, WaterAvailable
Heating: Yes
Water Source: Public
Waterfront / Water
Waterfront: No
Schools
Elem: Lakewood Elementary School
Middle: Forestbrook Middle School
High: Socastee High School
Directions
Take Hwy.544 going towards the Ocean to a left on Prestwick Club Dr. to a Right at Prestwick Front Gate to your 3rd right onto Wentworth Dr. Home is on the Right.Courtesy of Re/max Ocean Forest



 MLS# 911871
MLS# 911871 


 Provided courtesy of © Copyright 2024 Coastal Carolinas Multiple Listing Service, Inc.®. Information Deemed Reliable but Not Guaranteed. © Copyright 2024 Coastal Carolinas Multiple Listing Service, Inc.® MLS. All rights reserved. Information is provided exclusively for consumers’ personal, non-commercial use,
that it may not be used for any purpose other than to identify prospective properties consumers may be interested in purchasing.
Images related to data from the MLS is the sole property of the MLS and not the responsibility of the owner of this website.
Provided courtesy of © Copyright 2024 Coastal Carolinas Multiple Listing Service, Inc.®. Information Deemed Reliable but Not Guaranteed. © Copyright 2024 Coastal Carolinas Multiple Listing Service, Inc.® MLS. All rights reserved. Information is provided exclusively for consumers’ personal, non-commercial use,
that it may not be used for any purpose other than to identify prospective properties consumers may be interested in purchasing.
Images related to data from the MLS is the sole property of the MLS and not the responsibility of the owner of this website.