Conway, SC 29526
- 3Beds
- 2Full Baths
- N/AHalf Baths
- 1,480SqFt
- 1955Year Built
- 0.43Acres
- MLS# 2211739
- Residential
- Detached
- Sold
- Approx Time on Market1 month, 29 days
- AreaConway Central Between Long Ave & 905 / North of 501
- CountyHorry
- SubdivisionSherwood Forest
Overview
OWNER WILL CONSIDER ALL BACK UP OFFERS! PRICED TO SELL!!! ***ONE of a KIND CRAFTSMAN HOME*** This older ranch home in the Historic Sherwood Forest Neighborhood, has been renovated, and transformed into a lovely Craftsman style home. This unique beauty is 1480 sq ft on .43 acres, that highlights a gorgeous Bradford Pear in the huge, fenced in back yard. Only a short drive to Historic Downtown Conway and within walking distance to Collins Park, Crabtree Swamp Walking trails, and Conway Elementary. Features Rustic Solid Hardwood Flooring, Tile, Stained Glass Windows, Brick Dcor, Granite Countertops, Craftsman Trim, Crown Moulding and Chair Rail. A Detached Carport comes with a Wired Workshop. This renovated home boasts a gorgeous Covered Front Porch, with tongue and groove ceiling and perfectly placed Sky Lights. It also includes a new entryway featuring a colorful Stained Glass Skylight. Kitchen/Dining area features a gas stainless stove and vent, with shiplap ceiling and beadboard trimmed breakfast bar. Through the sliding glass door you will find a charming covered Pergola. This open floor plan will be perfect for hosting family events, holidays and summer BBQs. Your beloved four legged friends have easy access through an optional doggie door, to a separately fenced in pet area. A fantastic starter home, or smaller place for a retiree who wants to enjoy the good life in Historic Conway. Invite family for a night on the town, or a quick trip to Myrtle beach. Once you fall in love with Conway, you will never want to leave! *** Many More detailed Photos in Virtual Tour link***
Sale Info
Listing Date: 05-26-2022
Sold Date: 07-26-2022
Aprox Days on Market:
1 month(s), 29 day(s)
Listing Sold:
1 Year(s), 11 month(s), 4 day(s) ago
Asking Price: $299,000
Selling Price: $235,000
Price Difference:
Reduced By $14,900
Agriculture / Farm
Grazing Permits Blm: ,No,
Horse: No
Grazing Permits Forest Service: ,No,
Grazing Permits Private: ,No,
Irrigation Water Rights: ,No,
Farm Credit Service Incl: ,No,
Crops Included: ,No,
Association Fees / Info
Hoa Frequency: NotApplicable
Hoa: No
Community Features: GolfCartsOK, LongTermRentalAllowed, ShortTermRentalAllowed
Assoc Amenities: OwnerAllowedGolfCart, OwnerAllowedMotorcycle, PetRestrictions, TenantAllowedGolfCart, TenantAllowedMotorcycle
Bathroom Info
Total Baths: 2.00
Fullbaths: 2
Bedroom Info
Beds: 3
Building Info
New Construction: No
Levels: One
Year Built: 1955
Mobile Home Remains: ,No,
Zoning: Res
Style: Ranch
Construction Materials: Masonry, WoodFrame
Buyer Compensation
Exterior Features
Spa: No
Patio and Porch Features: RearPorch, Deck, FrontPorch
Window Features: Skylights, StormWindows
Foundation: Crawlspace
Exterior Features: Deck, Porch, Storage
Financial
Lease Renewal Option: ,No,
Garage / Parking
Parking Capacity: 2
Garage: No
Carport: Yes
Parking Type: Carport
Open Parking: No
Attached Garage: No
Green / Env Info
Interior Features
Floor Cover: Carpet, Tile, Wood
Door Features: StormDoors
Fireplace: No
Furnished: Unfurnished
Interior Features: Skylights, Workshop, WindowTreatments, BreakfastBar, BedroomonMainLevel, EntranceFoyer, StainlessSteelAppliances, SolidSurfaceCounters
Appliances: Dishwasher, Disposal, Microwave, Range, Refrigerator, RangeHood, Dryer, Washer
Lot Info
Lease Considered: ,No,
Lease Assignable: ,No,
Acres: 0.43
Land Lease: No
Lot Description: FloodZone, IrregularLot
Misc
Pool Private: No
Pets Allowed: OwnerOnly, Yes
Offer Compensation
Other School Info
Property Info
County: Horry
View: No
Senior Community: No
Stipulation of Sale: None
Property Sub Type Additional: Detached
Property Attached: No
Security Features: SmokeDetectors
Disclosures: SellerDisclosure
Rent Control: No
Construction: Resale
Room Info
Basement: ,No,
Basement: CrawlSpace
Sold Info
Sold Date: 2022-07-26T00:00:00
Sqft Info
Building Sqft: 1700
Living Area Source: Owner
Sqft: 1480
Tax Info
Unit Info
Utilities / Hvac
Heating: Electric
Electric On Property: No
Cooling: No
Utilities Available: CableAvailable, ElectricityAvailable, PhoneAvailable, SewerAvailable, WaterAvailable
Heating: Yes
Water Source: Public
Waterfront / Water
Waterfront: No
Directions
OWNER WILL CONSIDER ALL BACK UP OFFERS! From Main Street in Conway- go right onto 16th Ave. After you cross the railroad tracks veer right onto Sherwood Dr. Turn left onto Busbee St. House is first house on left after vacant corner lot. 218 Busbee St.Courtesy of A 1 National Realty, Llc


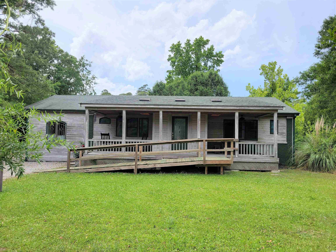
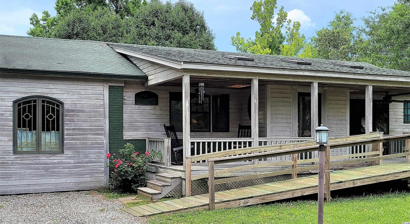
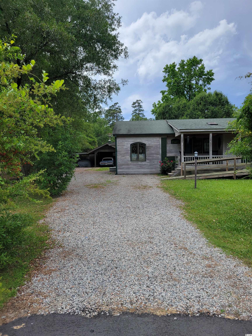
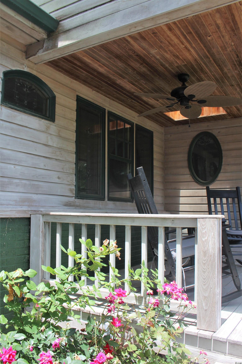
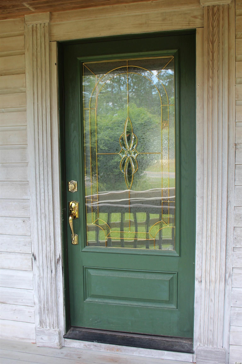
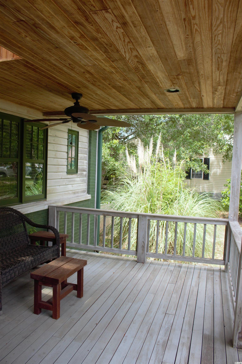
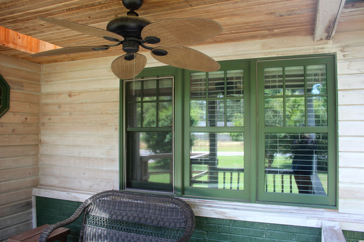
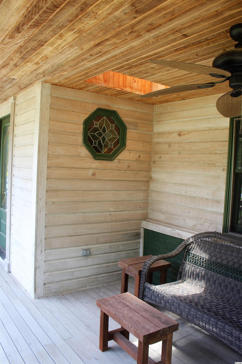
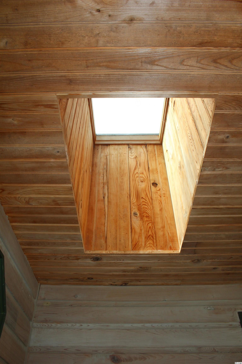
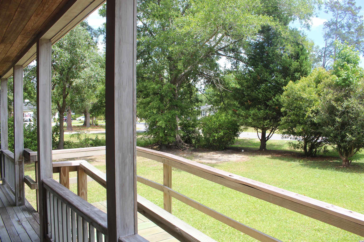
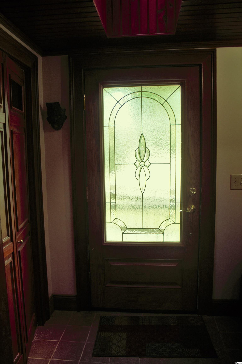
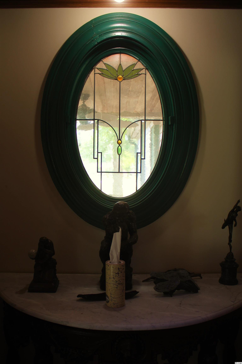
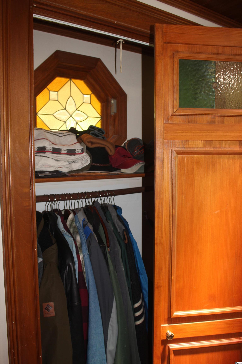
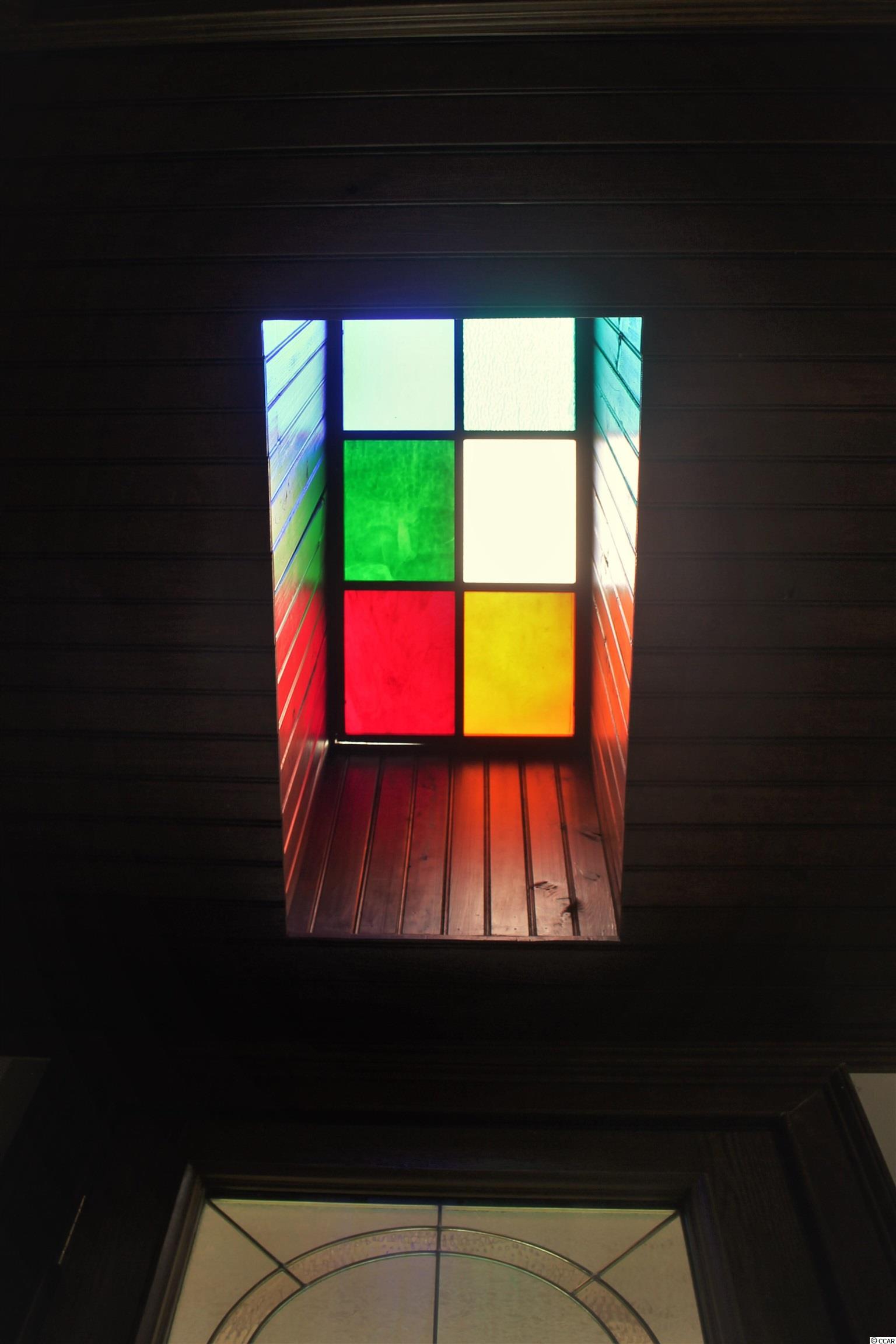
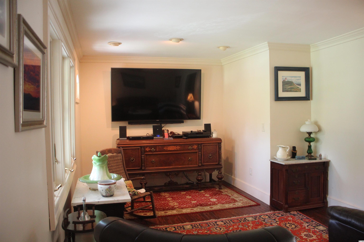
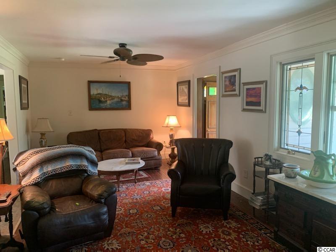
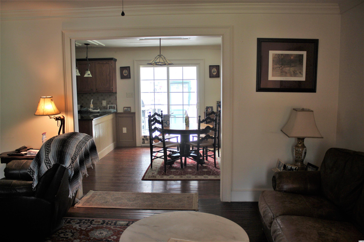
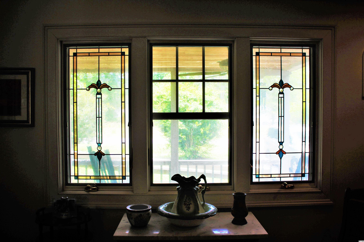
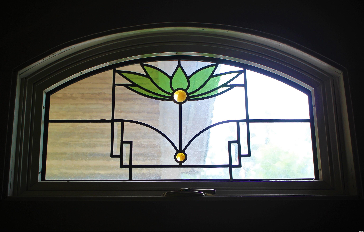
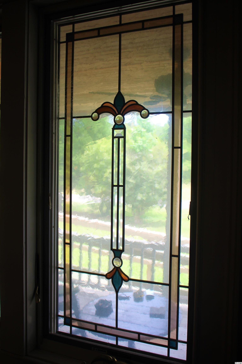
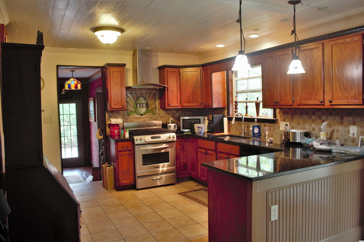
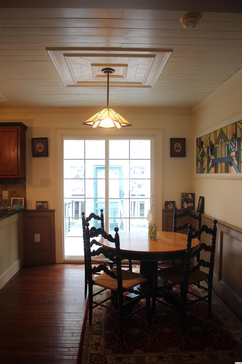
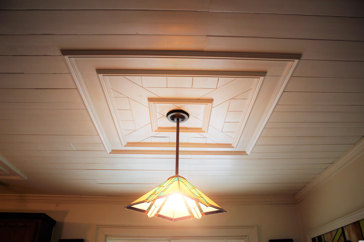
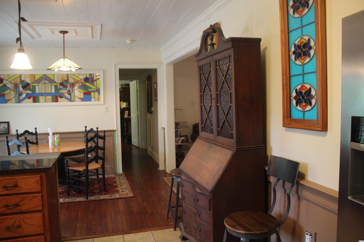
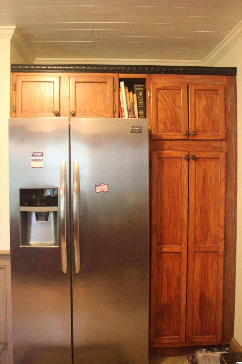
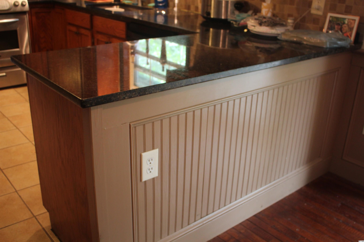
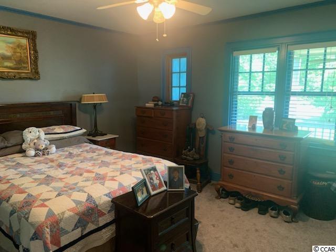
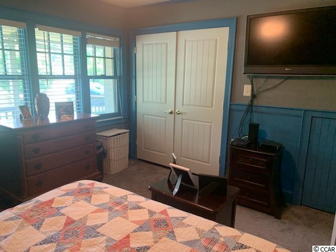
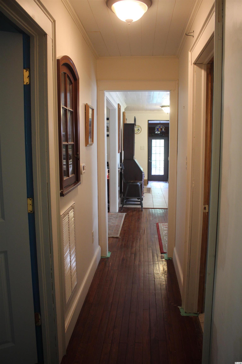
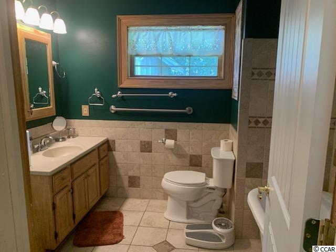
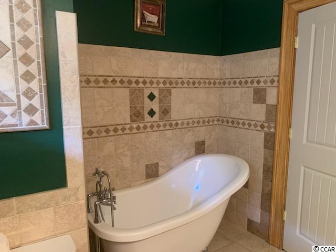
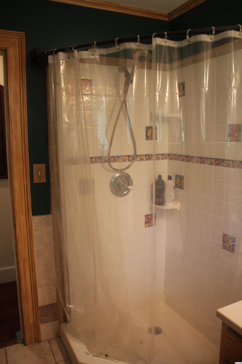
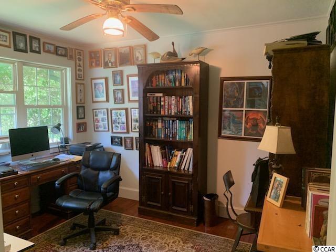
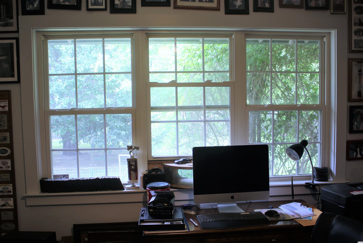
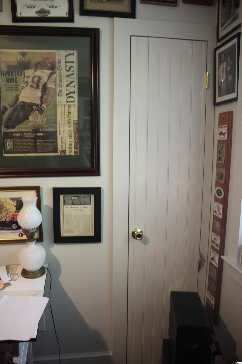
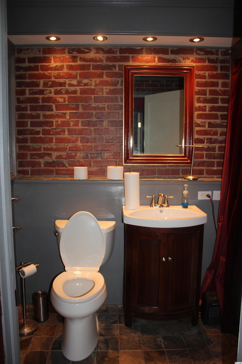
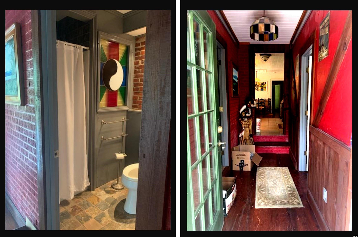
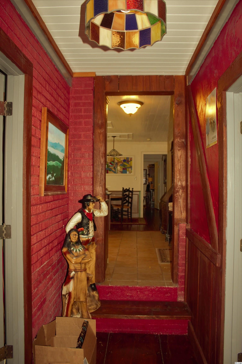
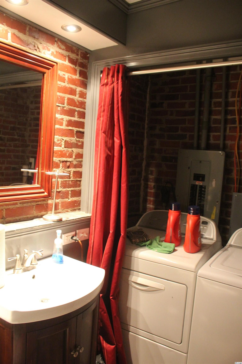
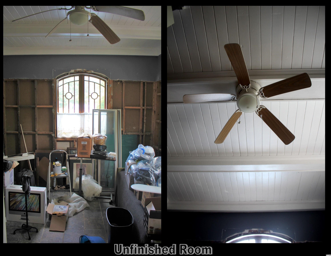
 MLS# 911124
MLS# 911124 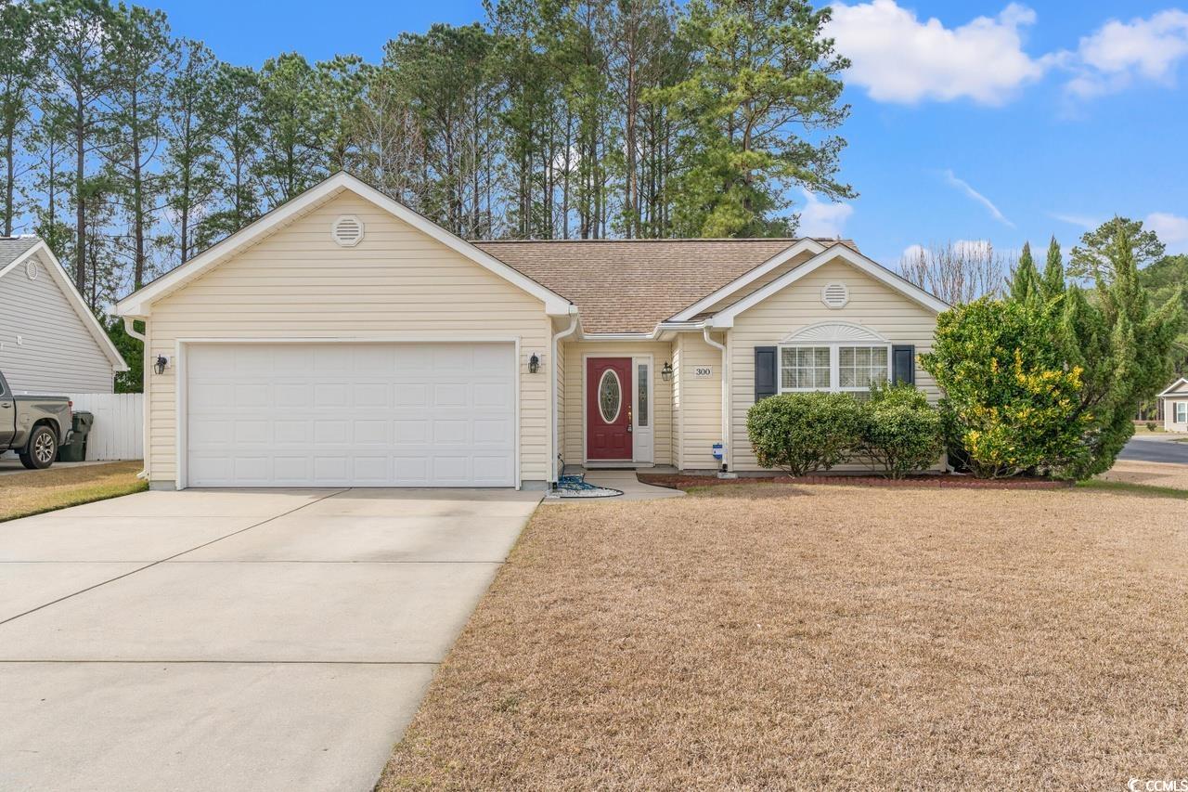
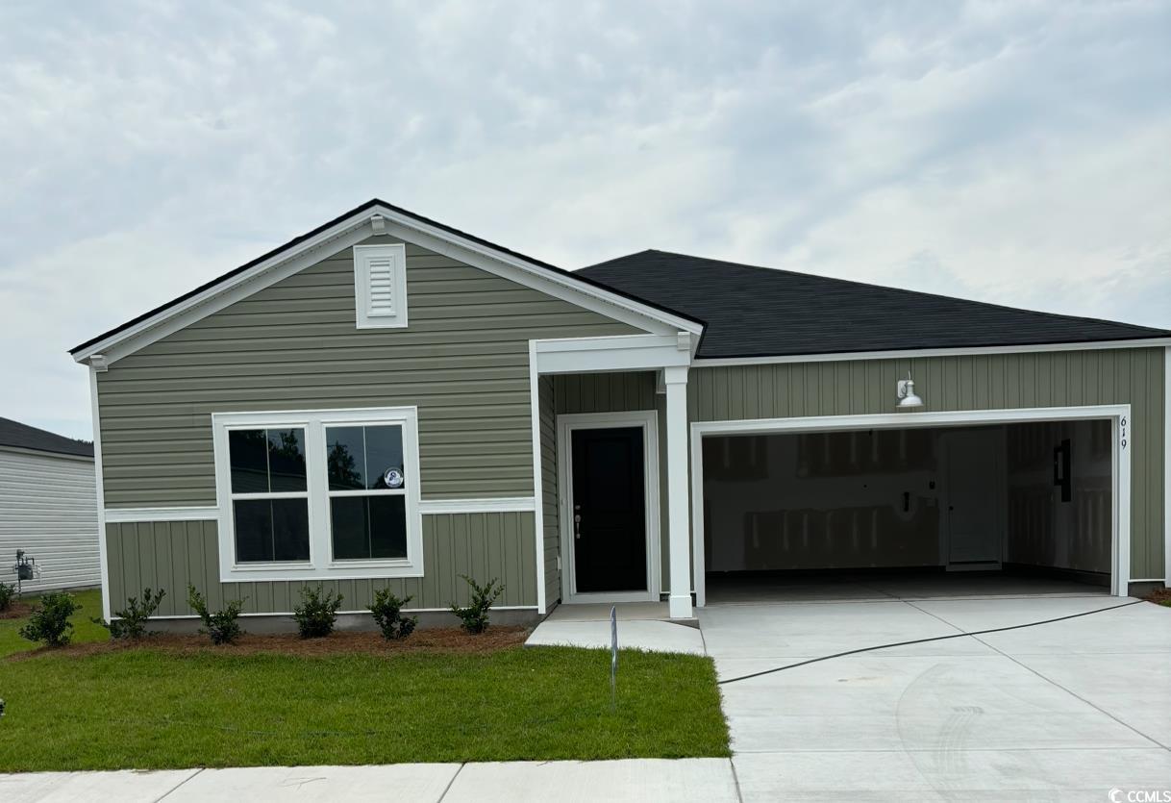
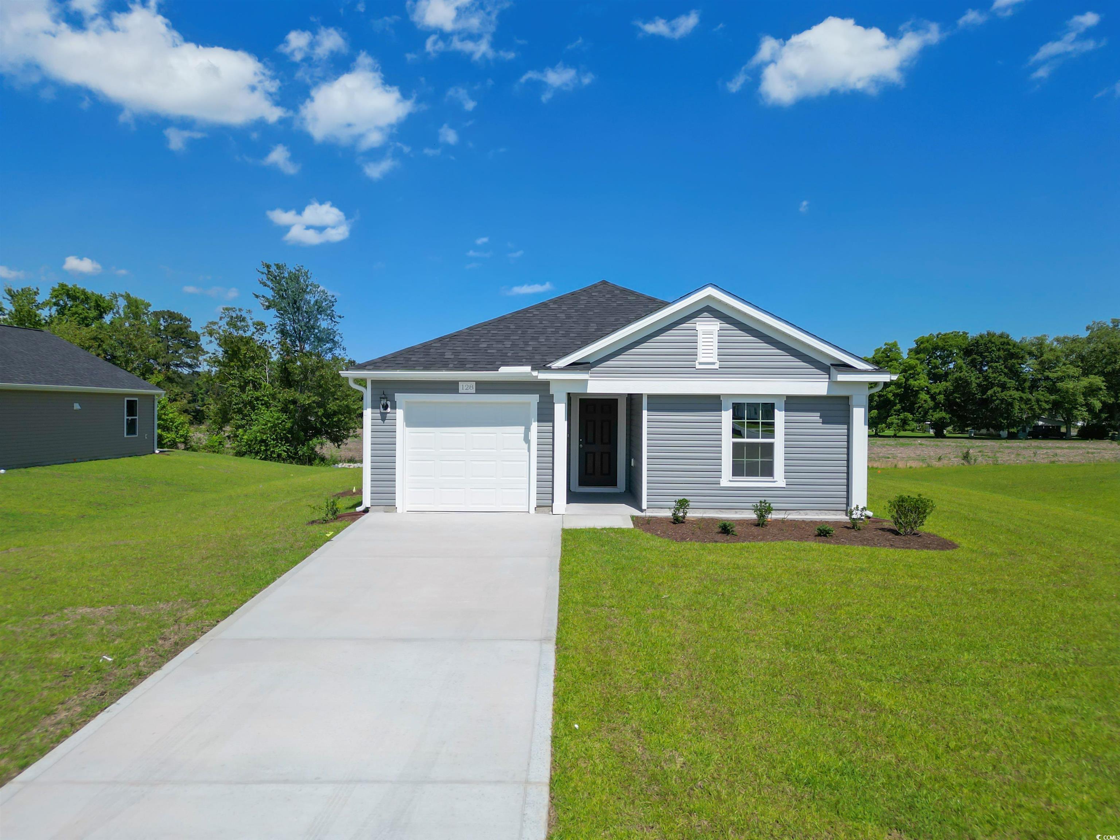
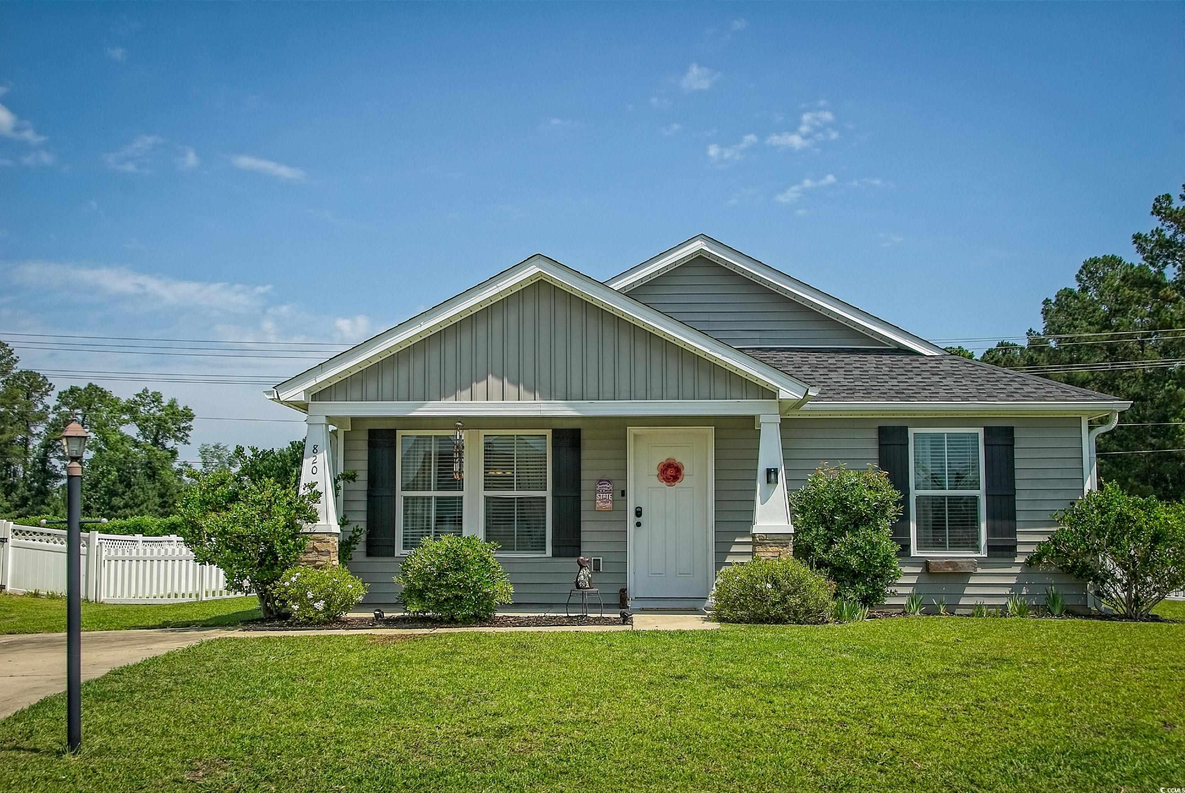
 Provided courtesy of © Copyright 2024 Coastal Carolinas Multiple Listing Service, Inc.®. Information Deemed Reliable but Not Guaranteed. © Copyright 2024 Coastal Carolinas Multiple Listing Service, Inc.® MLS. All rights reserved. Information is provided exclusively for consumers’ personal, non-commercial use,
that it may not be used for any purpose other than to identify prospective properties consumers may be interested in purchasing.
Images related to data from the MLS is the sole property of the MLS and not the responsibility of the owner of this website.
Provided courtesy of © Copyright 2024 Coastal Carolinas Multiple Listing Service, Inc.®. Information Deemed Reliable but Not Guaranteed. © Copyright 2024 Coastal Carolinas Multiple Listing Service, Inc.® MLS. All rights reserved. Information is provided exclusively for consumers’ personal, non-commercial use,
that it may not be used for any purpose other than to identify prospective properties consumers may be interested in purchasing.
Images related to data from the MLS is the sole property of the MLS and not the responsibility of the owner of this website.