Myrtle Beach, SC 29588
- 3Beds
- 3Full Baths
- 1Half Baths
- 2,134SqFt
- 1992Year Built
- 0.48Acres
- MLS# 2408170
- Residential
- Detached
- Active Under Contract
- Approx Time on Market7 months, 5 days
- AreaMyrtle Beach Area--South of 544 & West of 17 Bypass M.i. Horry County
- CountyHorry
- Subdivision The Lakes
Overview
This meticulously custom-built two-story home, built in 1992, retains its original charm and character. Featuring 3-bedrooms, 3.5 bathrooms, and a spacious bonus room above the 2-car garage, it boasts a prime location on a .48-acre lakeside lot within the desirable Lakes Subdivision, located in Myrtle Beach. To ensure continued comfort and functionality, the home has undergone some updates to include a new roof ( 2015), new first and second floor HVAC systems (2019), new dishwasher ( 2022), and exterior lighting (2021). Additionally, a new security system was installed, new flooring in the kitchen, bathrooms, foyer, and some windows have been replaced. This home offers exceptional storage solutions, it boasts two enormous, cedar-lined walk- in attics with lighting and ventilation, two overhead storage areas with attic ladders for easy access. The spacious bonus room above the 2-car garage provides two more attic storage areas, complemented by generous closet spaces throughout each bedroom, the 2-car garage is equipped with work benches and shelving for added functionality. When entering the home, the meticulous quality, craftsmanship and space is noticeable. The first-floor features a welcoming foyer, half-bath, hallway closet, family room with a masonry fireplace and skylights, breakfast and dining room area with a bay window, laundry closet with shelves, kitchen with over the cabinets and a pantry, master suite offers private access to a large lakeside deck, his and her closets, separate tub and shower, double vanity and updated flooring. The second-floor loft is open with views of the living area below. Two additional bedrooms are upstairs, one with a full bathroom. A full bath in the hallway completes the second floor. Previously addressed leaks from a skylight and HVAC air handler resulted in inactive water spots on the dining and family room ceilings, both leaks have been repaired. Foyer (10 x11), Loft (17 x 4) Front Porch (7 x 4), walk-in attics ( 13 x 8) and (11 x7). Termite Bond is transferable. HVAC System is on a maintenance service contract. The home is offered for sale in AS IS Condition. Measurements and square footage are approximate and not guaranteed. Separate pool membership is optional and subject to availability.
Agriculture / Farm
Grazing Permits Blm: ,No,
Horse: No
Grazing Permits Forest Service: ,No,
Grazing Permits Private: ,No,
Irrigation Water Rights: ,No,
Farm Credit Service Incl: ,No,
Other Equipment: Intercom
Crops Included: ,No,
Association Fees / Info
Hoa Frequency: Monthly
Hoa Fees: 36
Hoa: 1
Hoa Includes: CommonAreas
Community Features: Clubhouse, GolfCartsOK, RecreationArea, LongTermRentalAllowed, Pool
Assoc Amenities: Clubhouse, OwnerAllowedGolfCart, OwnerAllowedMotorcycle, PetRestrictions, TenantAllowedGolfCart, TenantAllowedMotorcycle
Bathroom Info
Total Baths: 4.00
Halfbaths: 1
Fullbaths: 3
Bedroom Info
Beds: 3
Building Info
New Construction: No
Levels: Two
Year Built: 1992
Mobile Home Remains: ,No,
Zoning: Res
Style: Traditional
Construction Materials: Masonry, VinylSiding
Buyer Compensation
Exterior Features
Spa: No
Patio and Porch Features: Deck
Window Features: Skylights
Pool Features: Community, OutdoorPool
Foundation: Crawlspace
Exterior Features: Deck
Financial
Lease Renewal Option: ,No,
Garage / Parking
Parking Capacity: 2
Garage: Yes
Carport: No
Parking Type: Attached, Garage, TwoCarGarage, GarageDoorOpener
Open Parking: No
Attached Garage: Yes
Garage Spaces: 2
Green / Env Info
Green Energy Efficient: Doors, Windows
Interior Features
Floor Cover: Carpet, Laminate, LuxuryVinyl, LuxuryVinylPlank
Door Features: InsulatedDoors
Fireplace: Yes
Laundry Features: WasherHookup
Furnished: Unfurnished
Interior Features: CentralVacuum, Fireplace, Skylights, WindowTreatments, BedroomonMainLevel, EntranceFoyer, Loft, SolidSurfaceCounters
Appliances: Dishwasher, Disposal, RangeHood, TrashCompactor, Dryer, Washer
Lot Info
Lease Considered: ,No,
Lease Assignable: ,No,
Acres: 0.48
Land Lease: No
Lot Description: LakeFront, OutsideCityLimits, Pond, Rectangular
Misc
Pool Private: No
Pets Allowed: OwnerOnly, Yes
Offer Compensation
Other School Info
Property Info
County: Horry
View: No
Senior Community: No
Stipulation of Sale: None
Habitable Residence: ,No,
Property Sub Type Additional: Detached
Property Attached: No
Security Features: SecuritySystem
Disclosures: CovenantsRestrictionsDisclosure,SellerDisclosure
Rent Control: No
Construction: Resale
Room Info
Basement: ,No,
Basement: CrawlSpace
Sold Info
Sqft Info
Building Sqft: 3158
Living Area Source: PublicRecords
Sqft: 2134
Tax Info
Unit Info
Utilities / Hvac
Heating: Central, Electric
Cooling: CentralAir
Electric On Property: No
Cooling: Yes
Utilities Available: CableAvailable, ElectricityAvailable, PhoneAvailable, SewerAvailable, UndergroundUtilities, WaterAvailable
Heating: Yes
Water Source: Public
Waterfront / Water
Waterfront: Yes
Waterfront Features: Pond
Schools
Elem: Burgess Elementary School
Middle: Saint James Middle School
High: Saint James High School
Directions
From 17 Bypass take entrance unto Waccamaw Drive, follow to third stop sign, turn right unto Ashley River, continue on Ashley River Road, house on the right.Courtesy of The Litchfield Company Re Pi


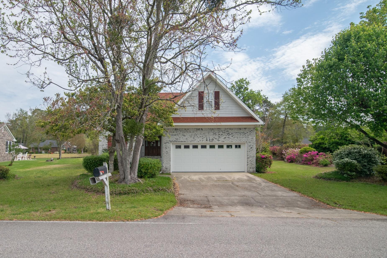
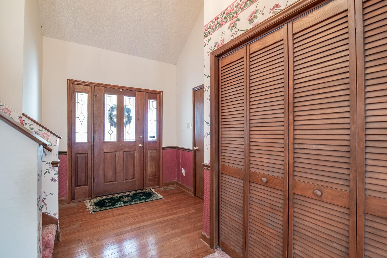
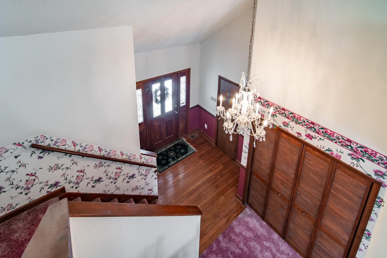

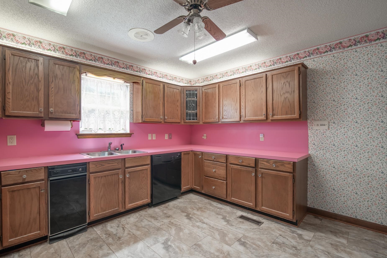


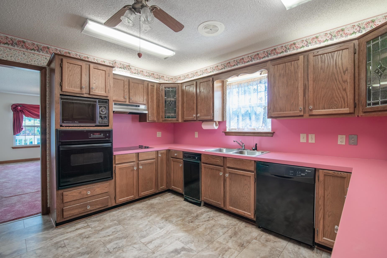
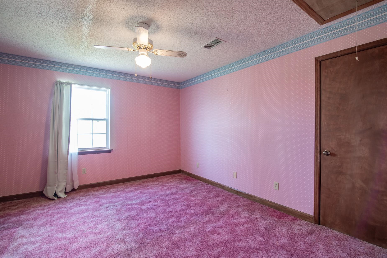
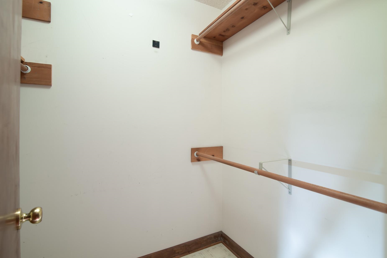
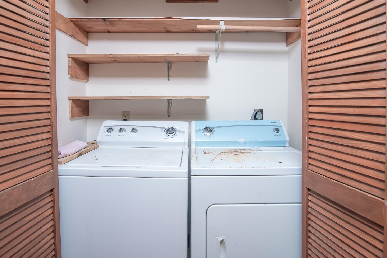
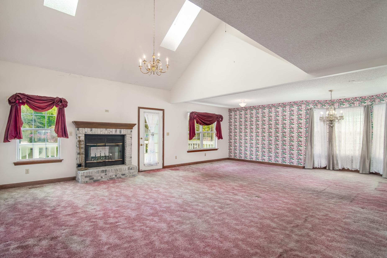
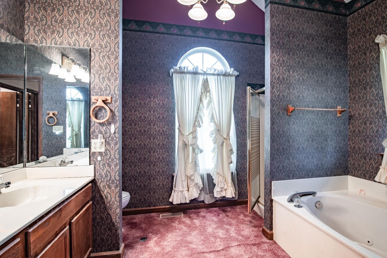
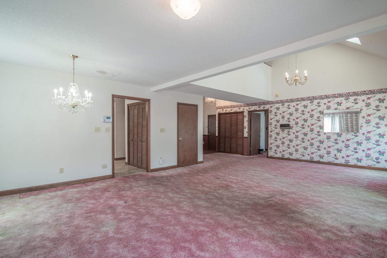
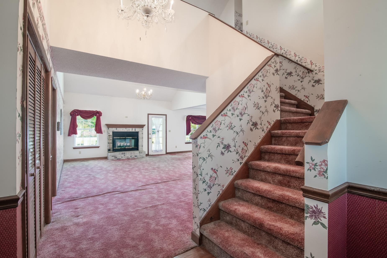
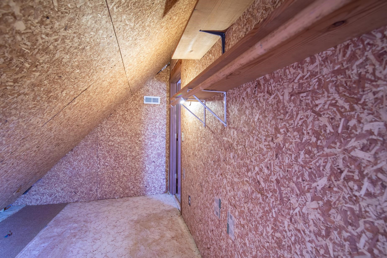
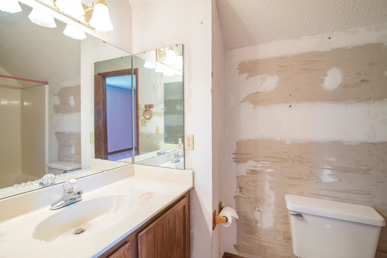
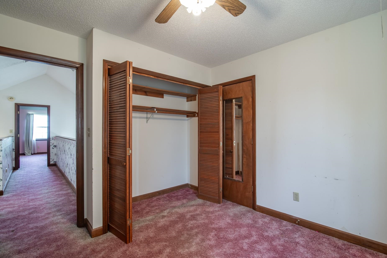
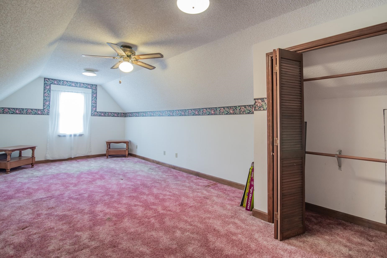
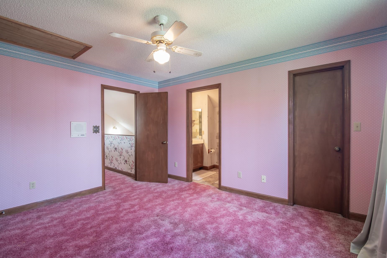
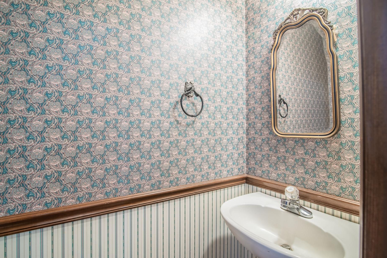
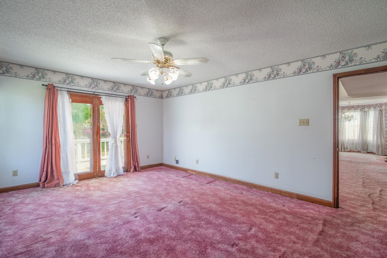
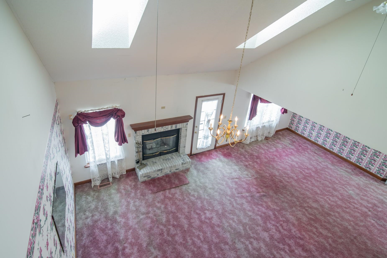

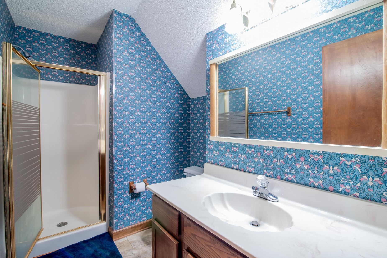

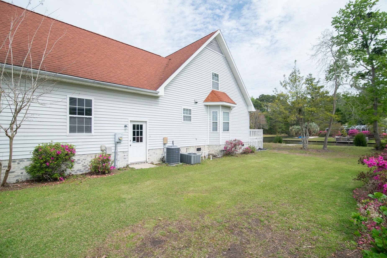

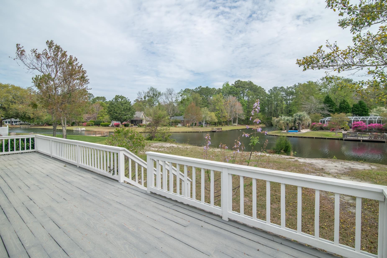
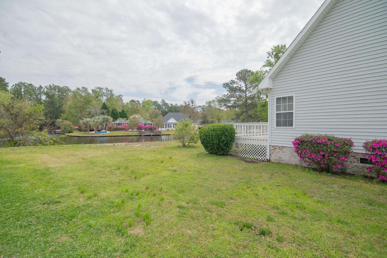
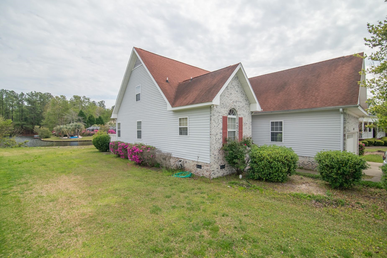
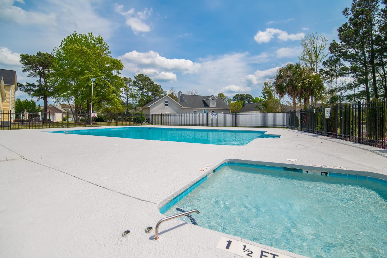
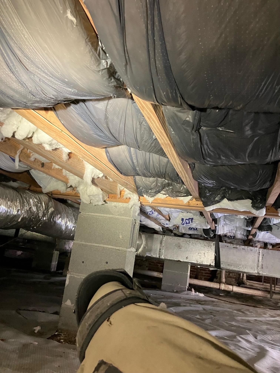
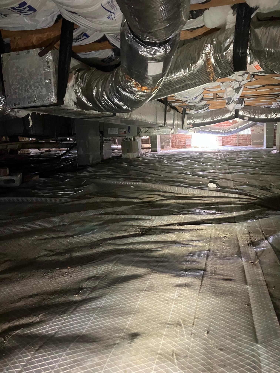

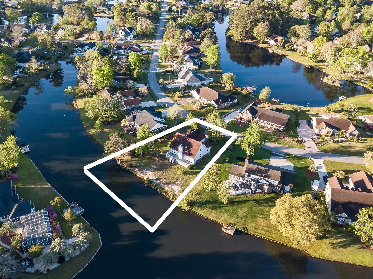
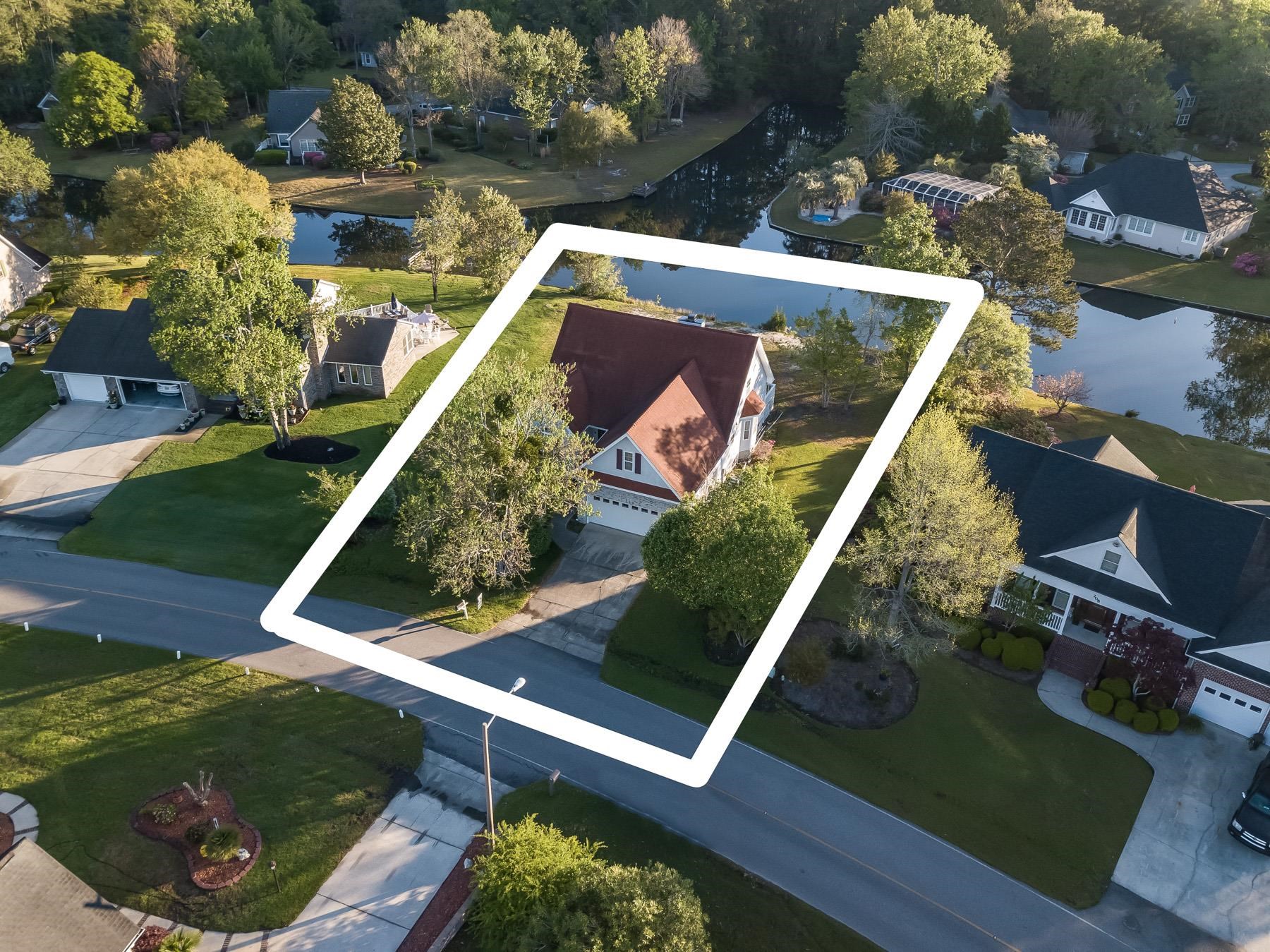
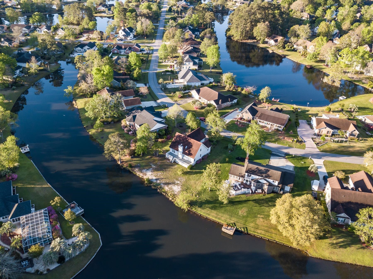
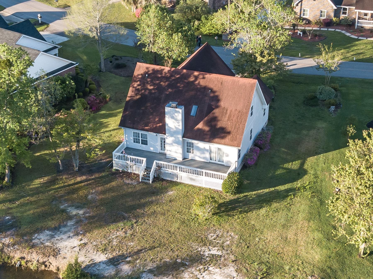
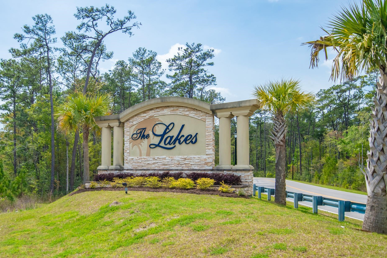
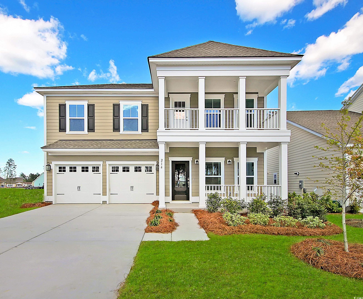
 MLS# 2424843
MLS# 2424843 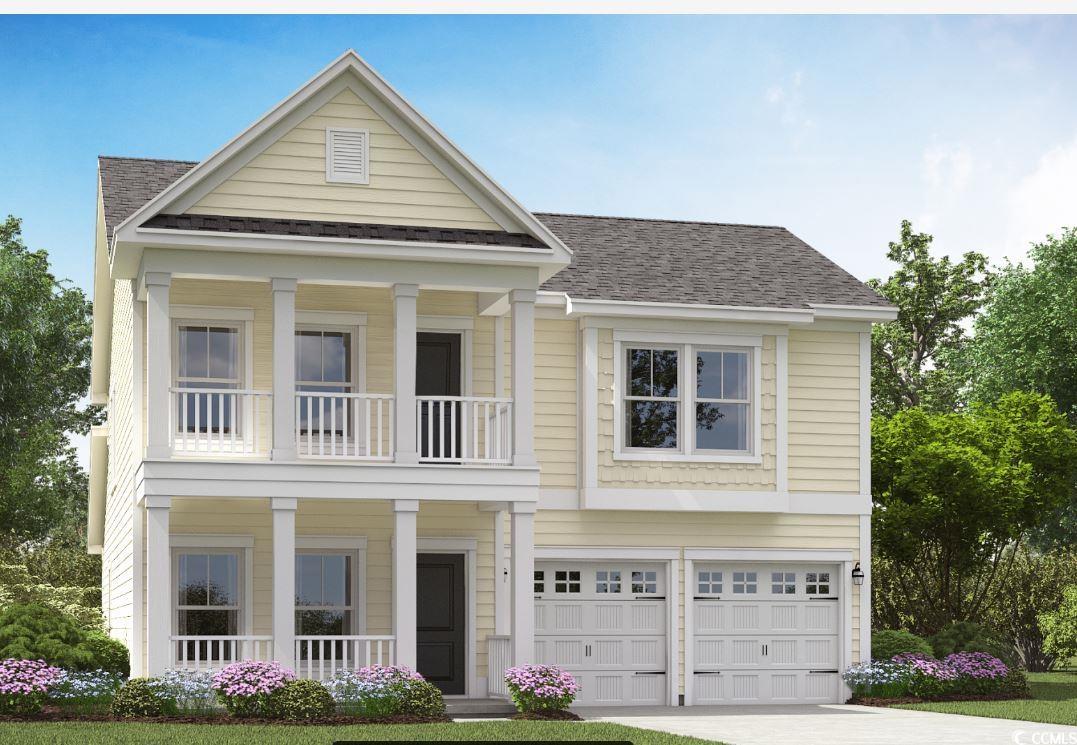
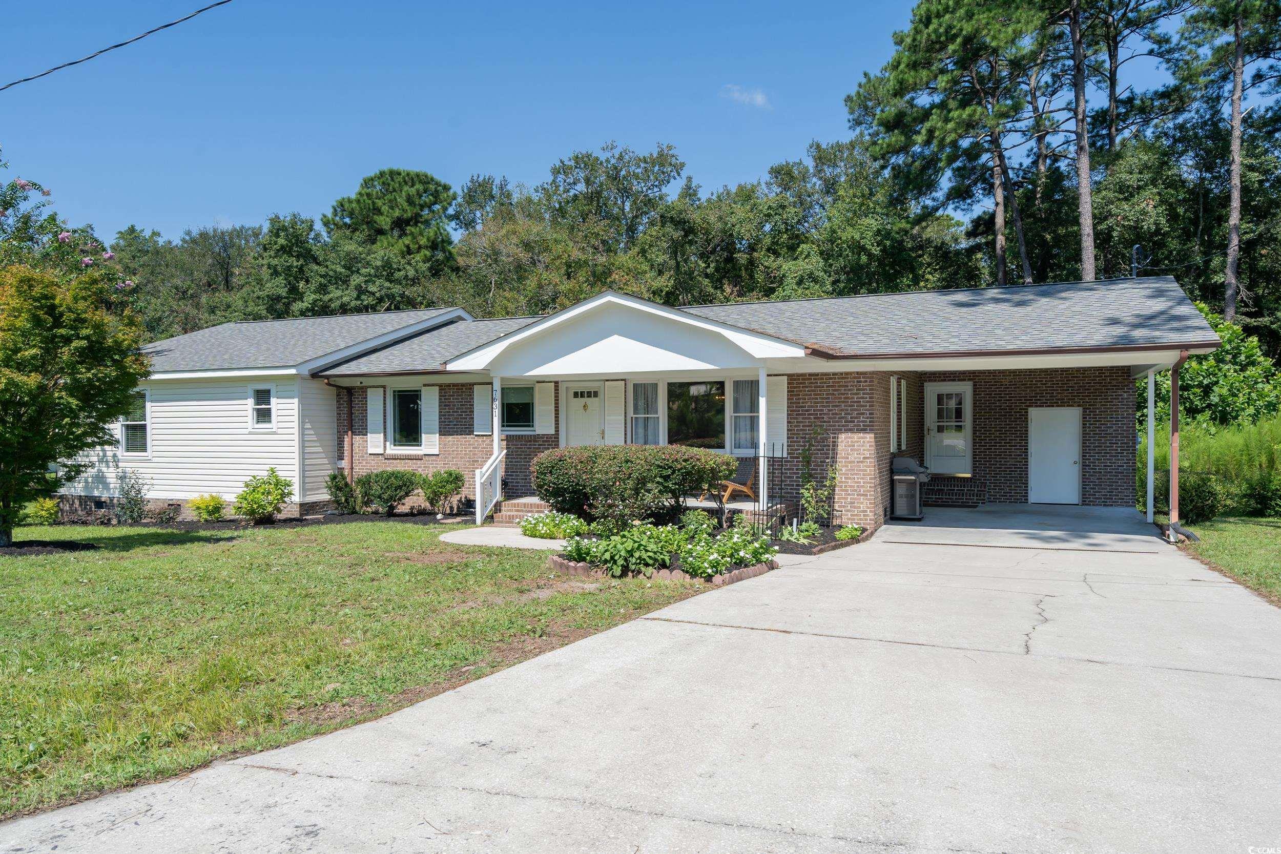
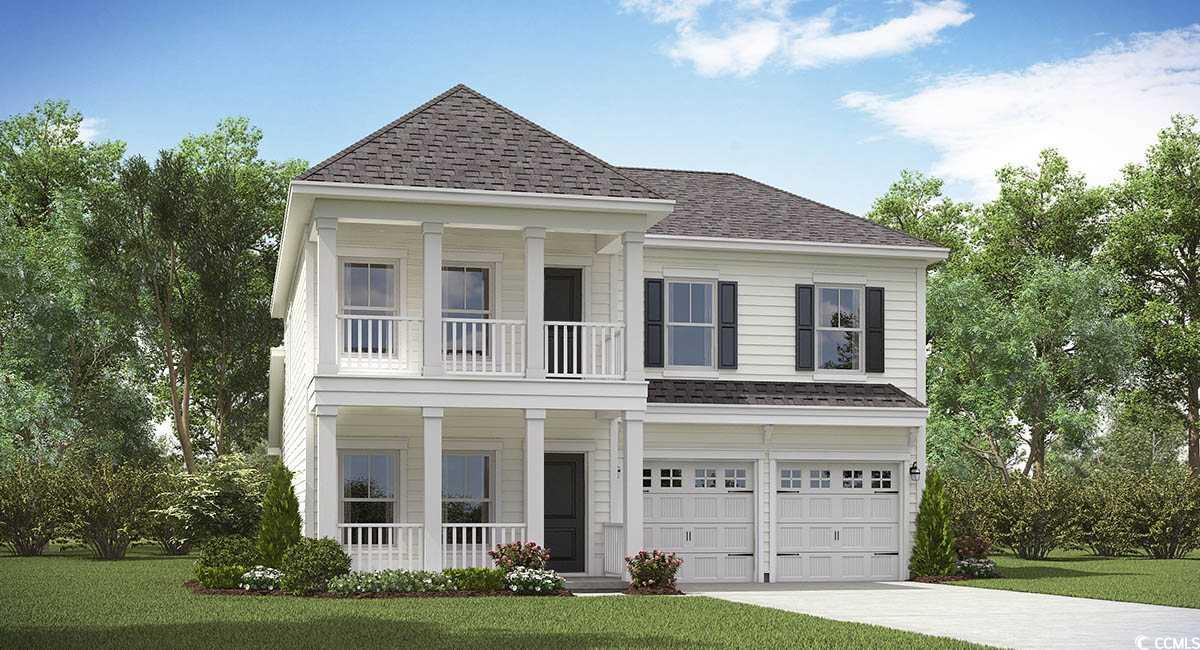
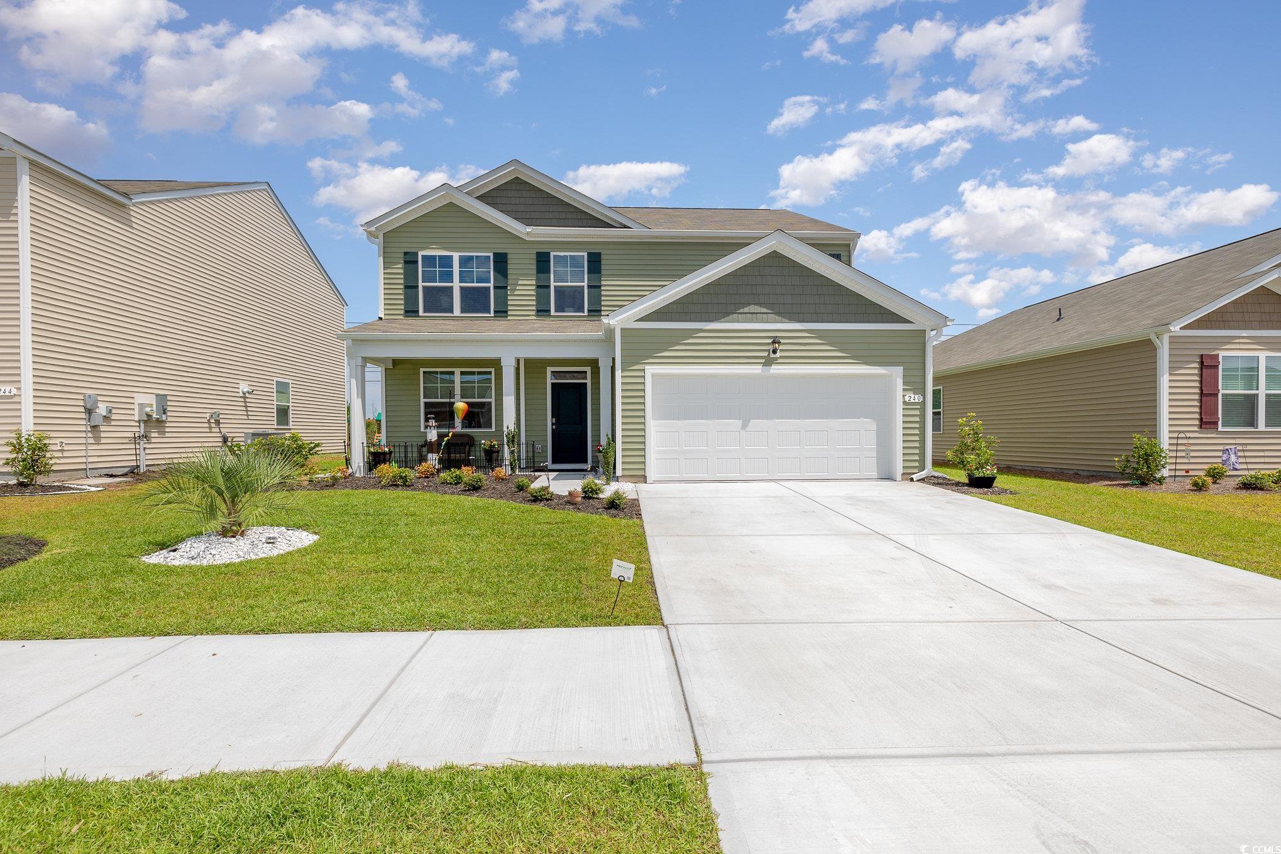
 Provided courtesy of © Copyright 2024 Coastal Carolinas Multiple Listing Service, Inc.®. Information Deemed Reliable but Not Guaranteed. © Copyright 2024 Coastal Carolinas Multiple Listing Service, Inc.® MLS. All rights reserved. Information is provided exclusively for consumers’ personal, non-commercial use,
that it may not be used for any purpose other than to identify prospective properties consumers may be interested in purchasing.
Images related to data from the MLS is the sole property of the MLS and not the responsibility of the owner of this website.
Provided courtesy of © Copyright 2024 Coastal Carolinas Multiple Listing Service, Inc.®. Information Deemed Reliable but Not Guaranteed. © Copyright 2024 Coastal Carolinas Multiple Listing Service, Inc.® MLS. All rights reserved. Information is provided exclusively for consumers’ personal, non-commercial use,
that it may not be used for any purpose other than to identify prospective properties consumers may be interested in purchasing.
Images related to data from the MLS is the sole property of the MLS and not the responsibility of the owner of this website.