Murrells Inlet, SC 29576
- 3Beds
- 2Full Baths
- N/AHalf Baths
- 1,861SqFt
- 2007Year Built
- N/AUnit #
- MLS# 2207613
- Residential
- Condominium
- Sold
- Approx Time on Market1 month, 15 days
- AreaMyrtle Beach Area--South of 544 & West of 17 Bypass M.i. Horry County
- CountyHorry
- Subdivision Stonegate At Prince Creek
Overview
Run! Dont walk! to visit this lovely and well-appointed home. Bathed in bright natural sunlight, this open concept floor plan will have you at hell-o. The living room centers around an inviting fireplace and opens effortlessly into a large sunroom. Both rooms offer relaxing views of the pond and water fountain while the vaulted ceilings add a dramatic ambience. The gourmet kitchen with its tall cherry-stained cabinets, black granite counter tops, stainless steel appliances, tiled backsplash, double wall ovens, long coffee bar and not one, but three pantries, will capture the heart of the most discerning of chefs. A hallway located off the kitchen leads to a large laundry room complete with extra cabinet storage. The two-car garage offers parking, more storage and the addition of a special tiled floor. The large master bedroom is cheerful and airy featuring an attached master bath. The master bath includes double vanity sinks, tile floor, and walk in shower. Treat your guests to a comfy visit in their own peaceful bedroom and private full bath. A third bedroom/flex-room with its built in Murphy bed, can be used for overflow sleeping, an exercise room, an office or a den. The dining area is punctuated by an artist glass light fixture and is in easy proximity to the gourmet kitchen. The home boasts hardwood flooring throughout the main living rooms and bedrooms with tile floors in the foyer, kitchen, baths and laundry room. An onsite pool and clubhouse complete this beautiful community. Lawn care and amenities are included with the HOA. This welcoming home and community offer a carefree lifestyle and is just a short ride to premier golfing, shopping, restaurants, and beach. So, what are you waiting for? This fabulous gem could be yours. Call today and make an appointment to visit. Measurements and square footage are approximate and not guaranteed. Buyer is responsible for verification.
Sale Info
Listing Date: 04-11-2022
Sold Date: 05-27-2022
Aprox Days on Market:
1 month(s), 15 day(s)
Listing Sold:
2 Year(s), 5 month(s), 10 day(s) ago
Asking Price: $378,900
Selling Price: $400,000
Price Difference:
Increase $21,100
Agriculture / Farm
Grazing Permits Blm: ,No,
Horse: No
Grazing Permits Forest Service: ,No,
Grazing Permits Private: ,No,
Irrigation Water Rights: ,No,
Farm Credit Service Incl: ,No,
Crops Included: ,No,
Association Fees / Info
Hoa Frequency: Monthly
Hoa Fees: 425
Hoa: 1
Hoa Includes: AssociationManagement, CommonAreas, CableTV, LegalAccounting, MaintenanceGrounds, PestControl, Pools, RecreationFacilities, Sewer, Trash, Water
Community Features: Clubhouse, CableTV, GolfCartsOK, RecreationArea, LongTermRentalAllowed, Pool
Assoc Amenities: Clubhouse, OwnerAllowedGolfCart, PetRestrictions, CableTV, MaintenanceGrounds
Bathroom Info
Total Baths: 2.00
Fullbaths: 2
Bedroom Info
Beds: 3
Building Info
New Construction: No
Num Stories: 1
Levels: One
Year Built: 2007
Mobile Home Remains: ,No,
Zoning: Res
Style: OneStory
Common Walls: EndUnit
Construction Materials: Masonry
Entry Level: 1
Buyer Compensation
Exterior Features
Spa: No
Patio and Porch Features: FrontPorch, Patio
Pool Features: Community, OutdoorPool
Foundation: Slab
Exterior Features: SprinklerIrrigation, Patio
Financial
Lease Renewal Option: ,No,
Garage / Parking
Garage: Yes
Carport: No
Parking Type: TwoCarGarage, Private, GarageDoorOpener
Open Parking: No
Attached Garage: No
Garage Spaces: 2
Green / Env Info
Green Energy Efficient: Doors, Windows
Interior Features
Floor Cover: Tile, Wood
Door Features: InsulatedDoors, StormDoors
Fireplace: Yes
Laundry Features: WasherHookup
Furnished: Unfurnished
Interior Features: Fireplace, SplitBedrooms, WindowTreatments, BedroomonMainLevel, EntranceFoyer
Appliances: Dryer, Washer
Lot Info
Lease Considered: ,No,
Lease Assignable: ,No,
Acres: 0.00
Land Lease: No
Lot Description: CornerLot, LakeFront, OutsideCityLimits, Pond, Rectangular
Misc
Pool Private: No
Pets Allowed: OwnerOnly, Yes
Offer Compensation
Other School Info
Property Info
County: Horry
View: Yes
Senior Community: No
Stipulation of Sale: None
View: Lake, Pond
Property Sub Type Additional: Condominium
Property Attached: No
Security Features: SmokeDetectors
Disclosures: CovenantsRestrictionsDisclosure,SellerDisclosure
Rent Control: No
Construction: Resale
Room Info
Basement: ,No,
Sold Info
Sold Date: 2022-05-27T00:00:00
Sqft Info
Building Sqft: 2261
Living Area Source: Estimated
Sqft: 1861
Tax Info
Unit Info
Utilities / Hvac
Heating: Central
Cooling: CentralAir
Electric On Property: No
Cooling: Yes
Utilities Available: CableAvailable, ElectricityAvailable, NaturalGasAvailable, PhoneAvailable, SewerAvailable, UndergroundUtilities, WaterAvailable
Heating: Yes
Water Source: Public
Waterfront / Water
Waterfront: Yes
Waterfront Features: Pond
Schools
Elem: Saint James Elementary School
Middle: Saint James Middle School
High: Saint James High School
Directions
Upon entering Stonegate, 200 Henthorne will be the second driveway on the right after the pool. Front left corner home next to pond and fountain.Courtesy of Realty One Group Docksidesouth


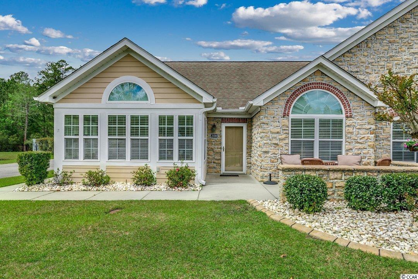
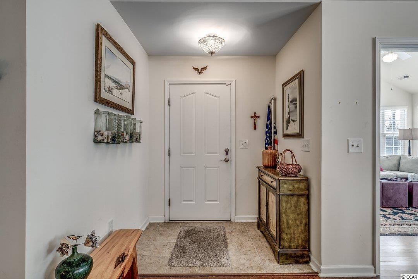
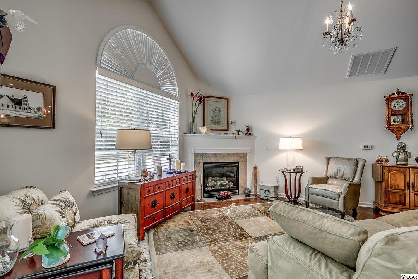
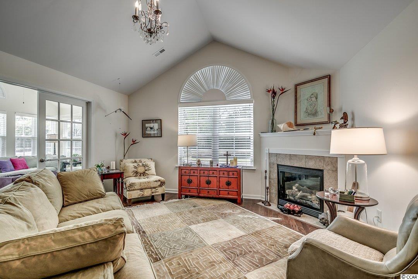

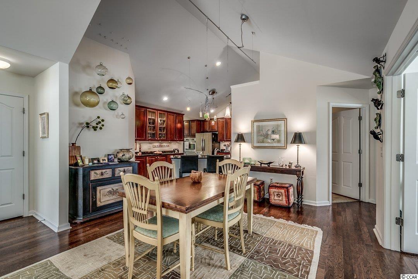
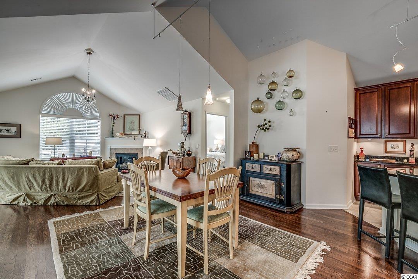
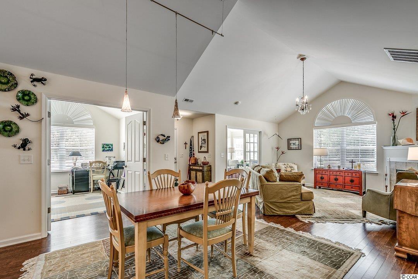

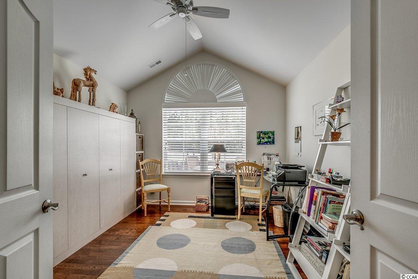
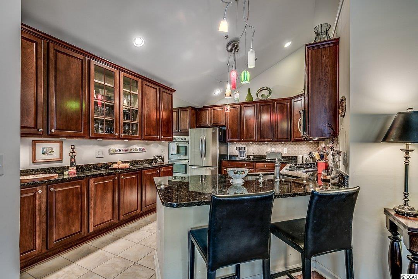
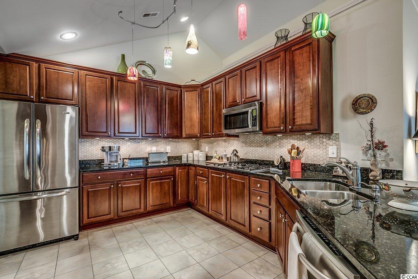
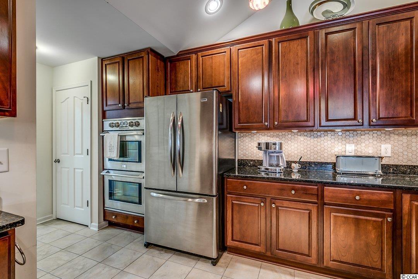
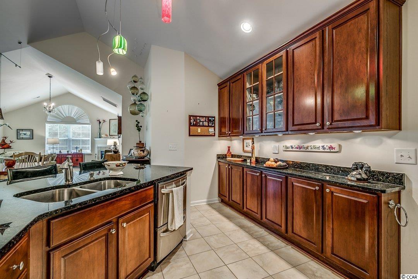
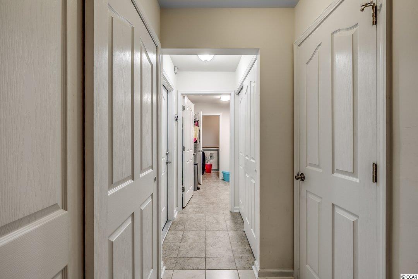
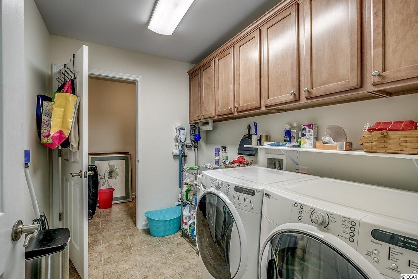
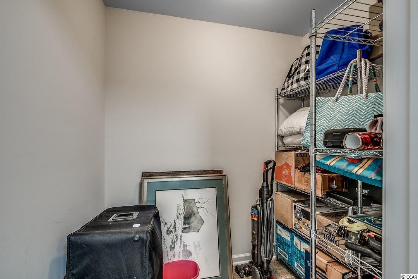
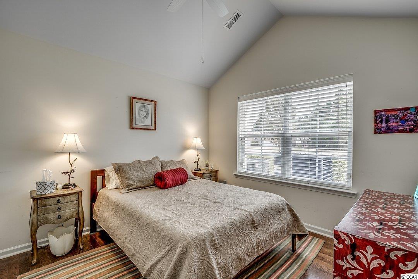
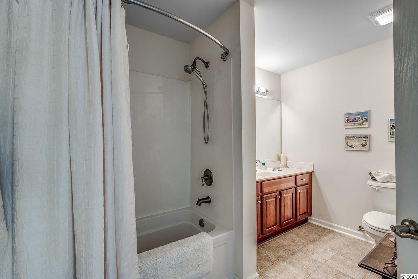
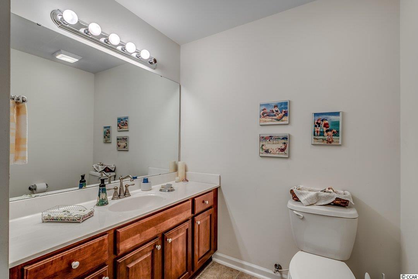
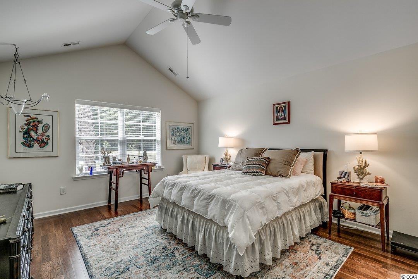
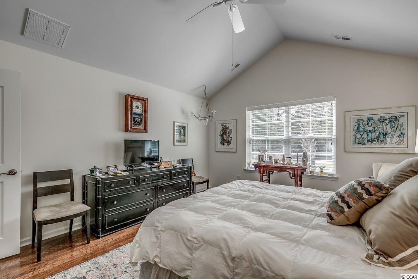
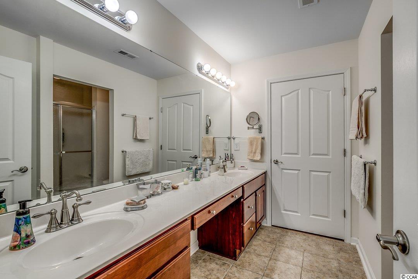
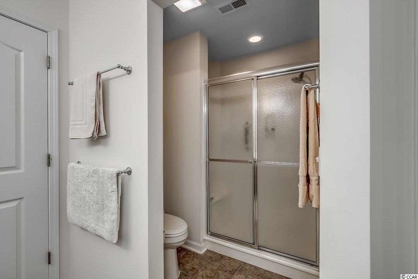
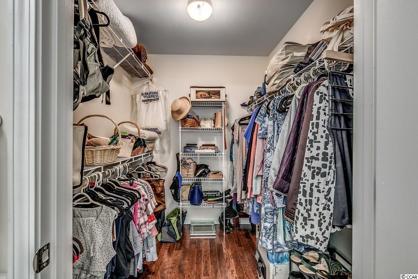
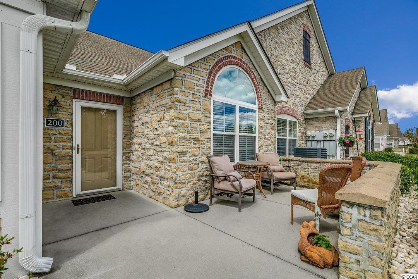
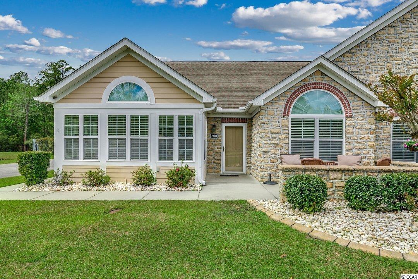
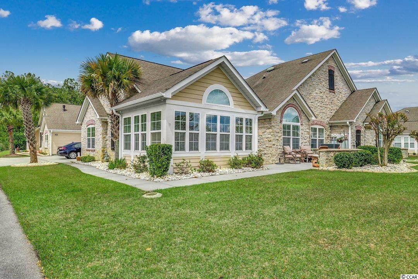
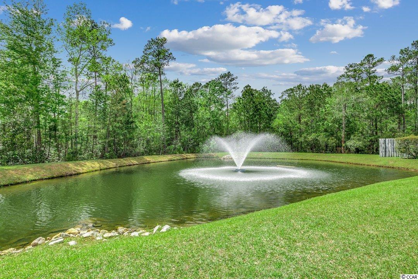
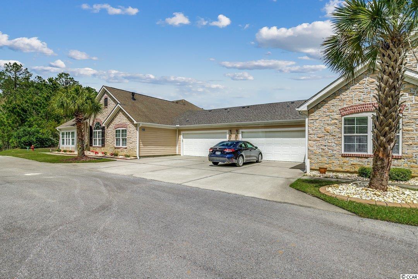
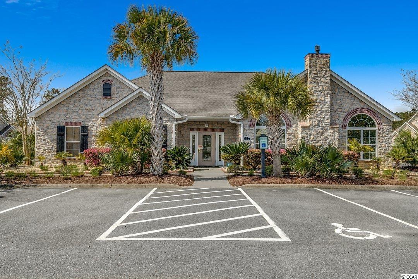
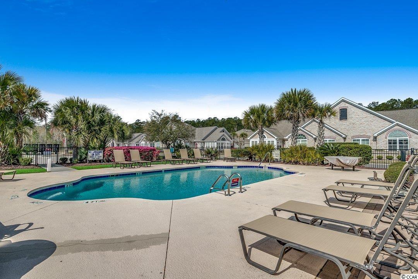
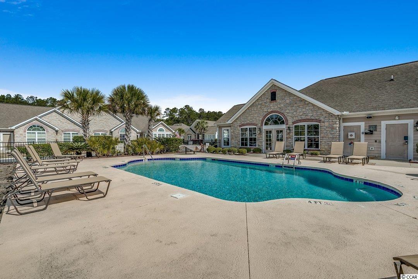
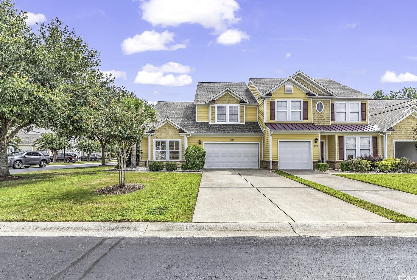
 MLS# 2420265
MLS# 2420265 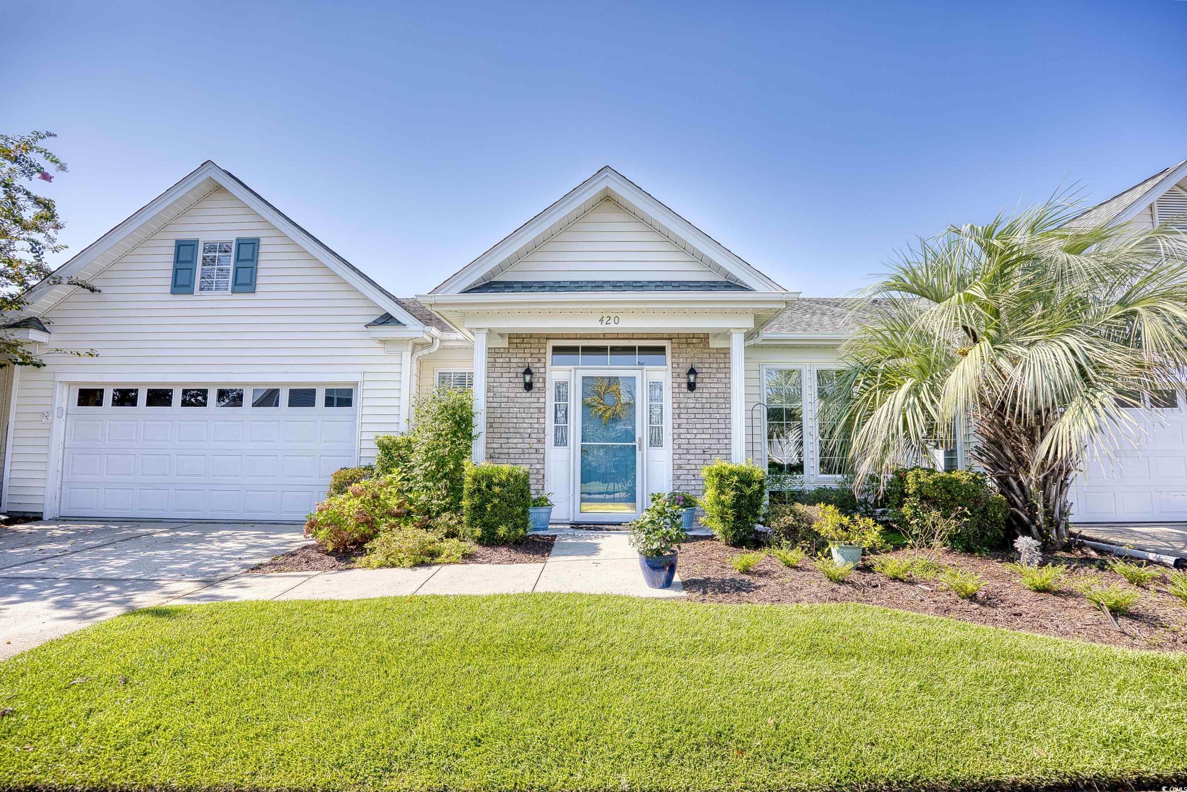
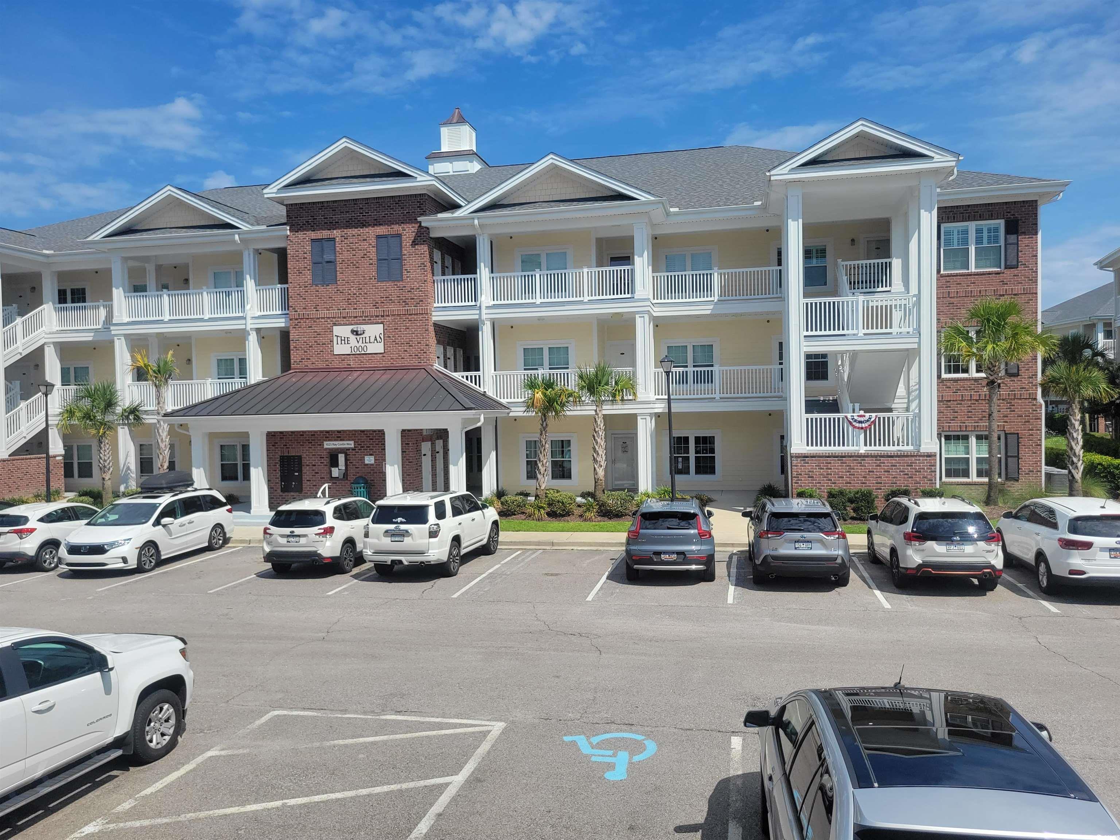
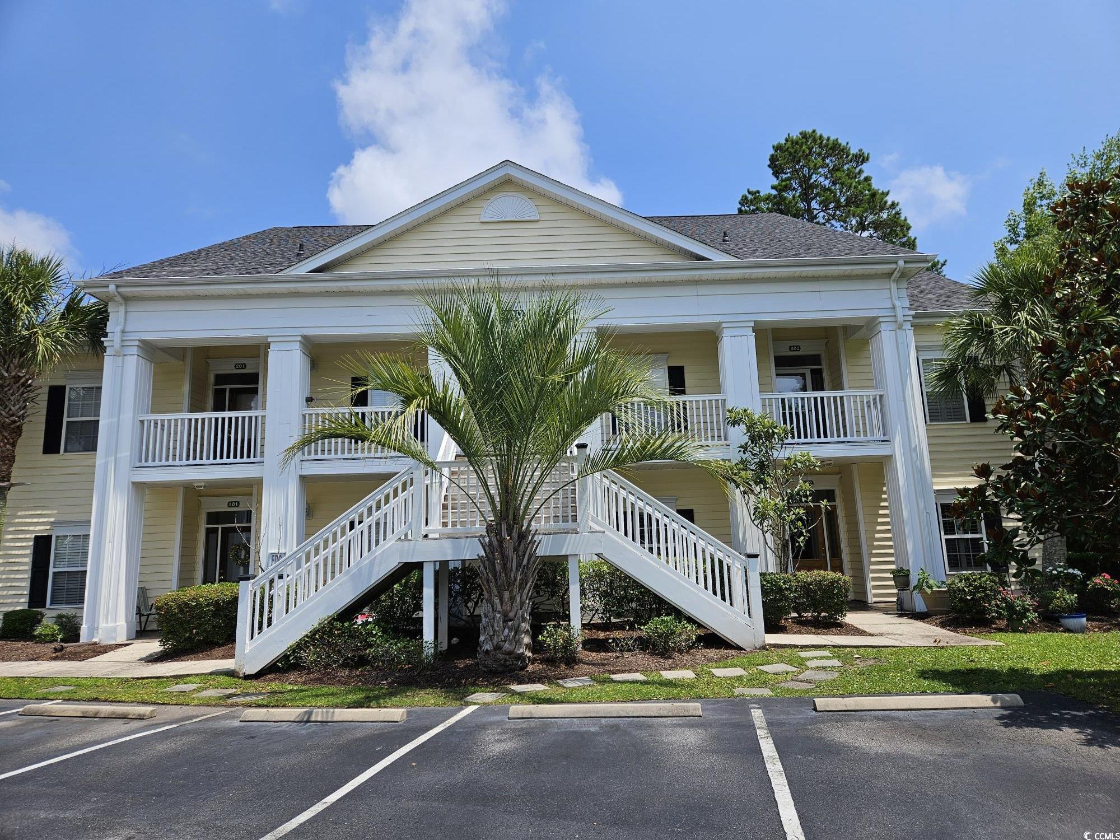
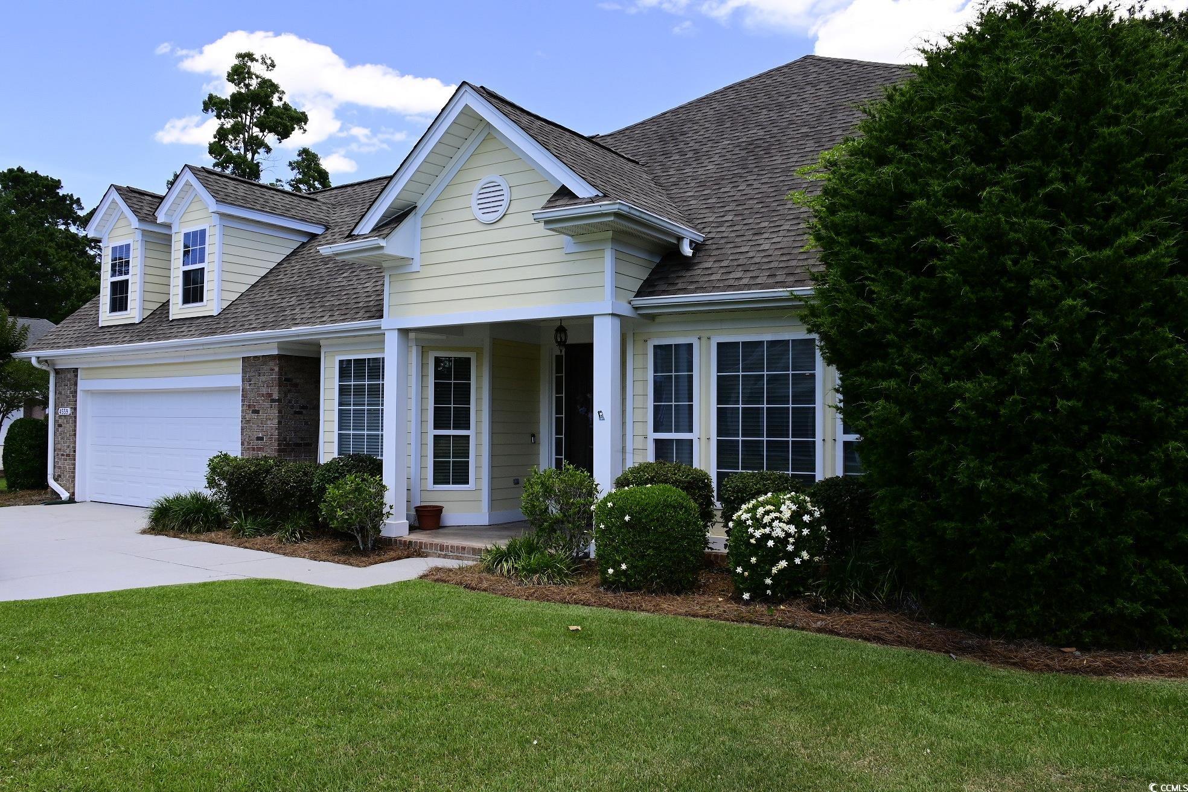
 Provided courtesy of © Copyright 2024 Coastal Carolinas Multiple Listing Service, Inc.®. Information Deemed Reliable but Not Guaranteed. © Copyright 2024 Coastal Carolinas Multiple Listing Service, Inc.® MLS. All rights reserved. Information is provided exclusively for consumers’ personal, non-commercial use,
that it may not be used for any purpose other than to identify prospective properties consumers may be interested in purchasing.
Images related to data from the MLS is the sole property of the MLS and not the responsibility of the owner of this website.
Provided courtesy of © Copyright 2024 Coastal Carolinas Multiple Listing Service, Inc.®. Information Deemed Reliable but Not Guaranteed. © Copyright 2024 Coastal Carolinas Multiple Listing Service, Inc.® MLS. All rights reserved. Information is provided exclusively for consumers’ personal, non-commercial use,
that it may not be used for any purpose other than to identify prospective properties consumers may be interested in purchasing.
Images related to data from the MLS is the sole property of the MLS and not the responsibility of the owner of this website.