Garden City, SC 29576
- 4Beds
- 4Full Baths
- N/AHalf Baths
- 2,801SqFt
- 1989Year Built
- PH 2Unit #
- MLS# 1801519
- Residential
- Condominium
- Sold
- Approx Time on Market7 months, 7 days
- AreaGarden City Mainland & Pennisula
- CountyHorry
- Subdivision One Ocean Place
Overview
Welcome to endless views, pure tranquility and a well appointed vacation spot! After disembarking the south elevator, enter your private entry. Open the door and enjoy a wall of floor to ceiling windows overlooking the beautiful ocean. It truly takes your breath away. The entry dissolves into a great room, complete with a dining area (with spectacular views!), seating for the whole family in the lounge area, a breakfast bar, kitchen and bistro table. Off of the great room is a large covered and open aired lanai. Enjoy dining al fresco, sunbathing, reading or resting in the shade as the ocean breeze lulls you to sleep. This penthouse has four bedrooms and four bathrooms. The master bedroom is very spacious, has a walk in closet, an office area and an en suite. It even has its own private balcony to enjoy some stolen moments with your loved one. The entire space beckons joy and relaxation. Come and see for yourself.
Sale Info
Listing Date: 01-22-2018
Sold Date: 08-30-2018
Aprox Days on Market:
7 month(s), 7 day(s)
Listing Sold:
6 Year(s), 2 month(s), 8 day(s) ago
Asking Price: $695,000
Selling Price: $640,000
Price Difference:
Reduced By $9,000
Agriculture / Farm
Grazing Permits Blm: ,No,
Horse: No
Grazing Permits Forest Service: ,No,
Grazing Permits Private: ,No,
Irrigation Water Rights: ,No,
Farm Credit Service Incl: ,No,
Crops Included: ,No,
Association Fees / Info
Hoa Frequency: Monthly
Hoa Fees: 1350
Hoa: 1
Hoa Includes: AssociationManagement, CommonAreas, CableTV, Insurance, Internet, LegalAccounting, MaintenanceGrounds, Other, PestControl, Pools, RecreationFacilities, Sewer, Trash, Water
Community Features: Clubhouse, CableTV, InternetAccess, RecreationArea, LongTermRentalAllowed, ShortTermRentalAllowed
Assoc Amenities: Clubhouse, Trash, CableTV, Elevators, MaintenanceGrounds
Bathroom Info
Total Baths: 4.00
Fullbaths: 4
Bedroom Info
Beds: 4
Building Info
New Construction: No
Levels: One
Year Built: 1989
Mobile Home Remains: ,No,
Zoning: RR
Style: HighRise, Penthouse
Building Features: Elevators
Construction Materials: Concrete, Steel
Entry Level: 16
Building Name: One Ocean Place
Buyer Compensation
Exterior Features
Spa: Yes
Patio and Porch Features: Balcony
Spa Features: HotTub
Pool Features: OutdoorPool
Exterior Features: Balcony, Elevator, HotTubSpa, SprinklerIrrigation, Pool, Storage
Financial
Lease Renewal Option: ,No,
Garage / Parking
Garage: No
Carport: No
Parking Type: Deck
Open Parking: No
Attached Garage: No
Green / Env Info
Green Energy Efficient: Doors, Windows
Interior Features
Floor Cover: Wood
Door Features: InsulatedDoors
Fireplace: No
Laundry Features: WasherHookup
Furnished: Furnished
Interior Features: EntranceFoyer, Furnished, WindowTreatments, HighSpeedInternet
Appliances: Dryer, Washer
Lot Info
Lease Considered: ,No,
Lease Assignable: ,No,
Acres: 0.00
Land Lease: No
Lot Description: Rectangular, Waterfront
Misc
Pool Private: Yes
Offer Compensation
Other School Info
Property Info
County: Horry
View: Yes
Senior Community: No
Stipulation of Sale: None
View: Ocean
Property Sub Type Additional: Condominium
Property Attached: No
Security Features: SmokeDetectors
Disclosures: CovenantsRestrictionsDisclosure,SellerDisclosure
Rent Control: No
Construction: Resale
Room Info
Basement: ,No,
Sold Info
Sold Date: 2018-08-30T00:00:00
Sqft Info
Building Sqft: 3000
Sqft: 2801
Tax Info
Unit Info
Unit: PH 2
Utilities / Hvac
Heating: Central, Electric
Cooling: CentralAir
Electric On Property: No
Cooling: Yes
Utilities Available: CableAvailable, ElectricityAvailable, Other, PhoneAvailable, SewerAvailable, WaterAvailable, HighSpeedInternetAvailable
Heating: Yes
Water Source: Public
Waterfront / Water
Waterfront: Yes
Waterfront Features: OceanFront
Schools
Elem: Seaside Elementary School
Middle: Saint James Middle School
High: Saint James High School
Courtesy of Dunes Realty Sales


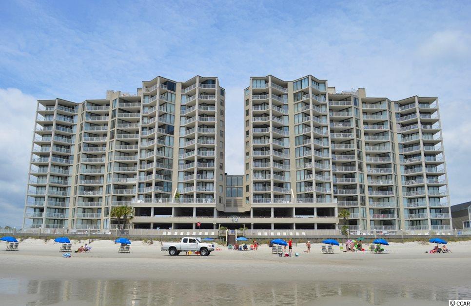
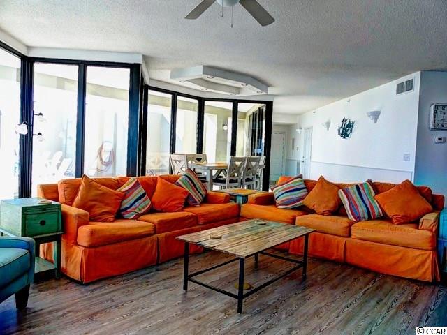
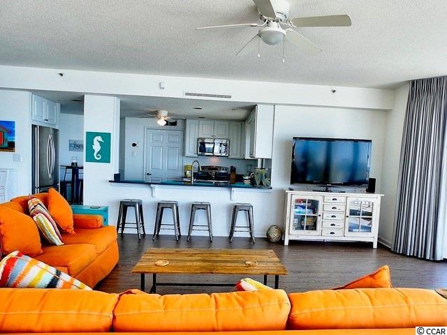
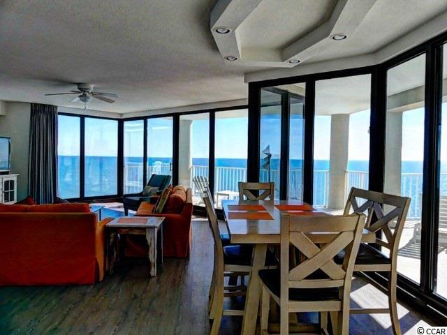
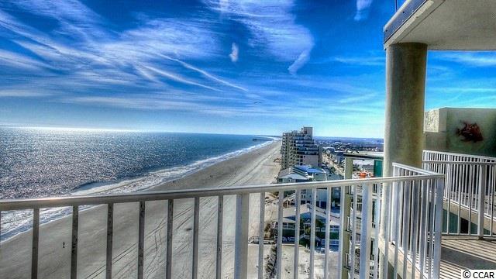
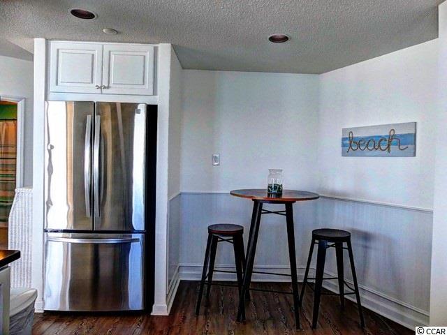
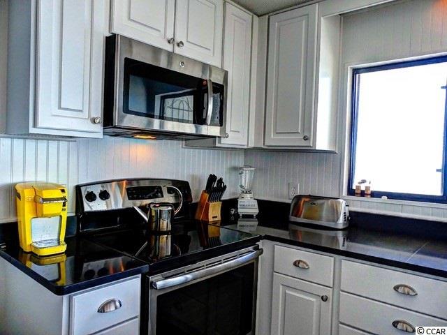
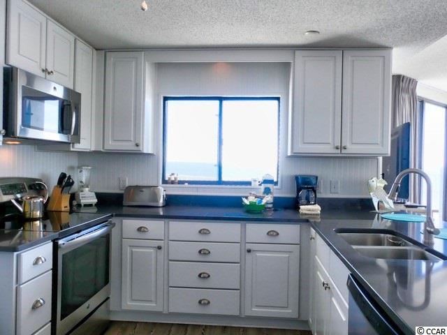
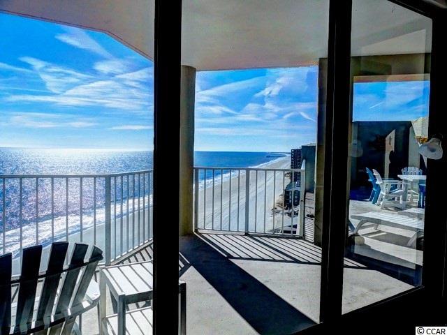
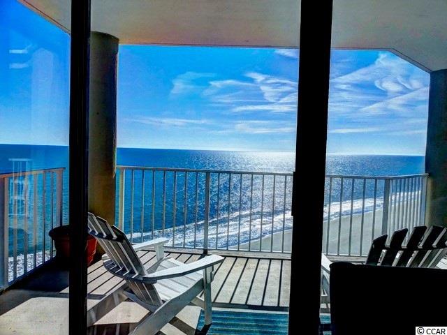
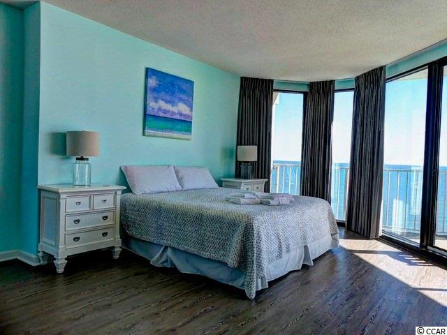
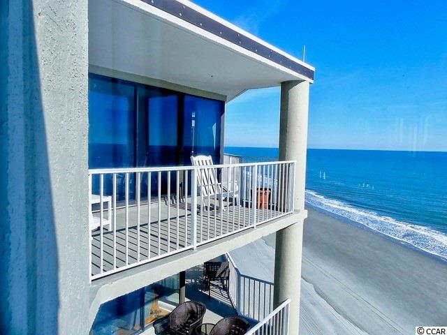
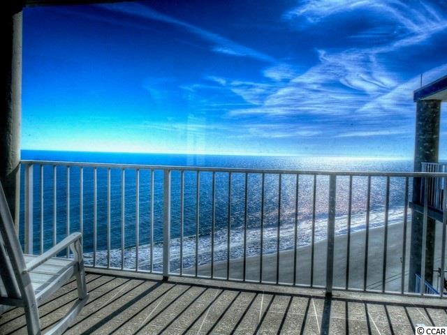
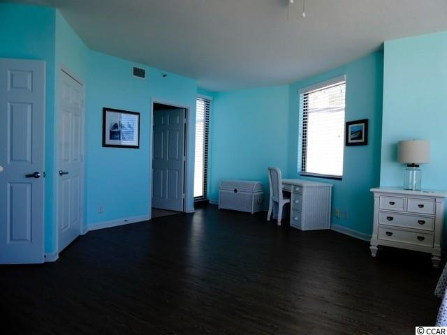
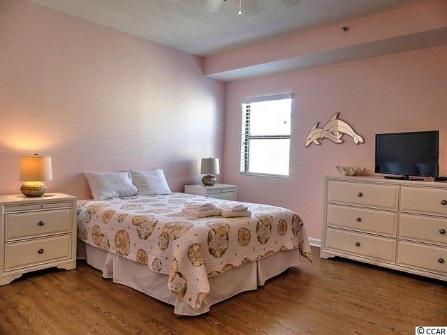
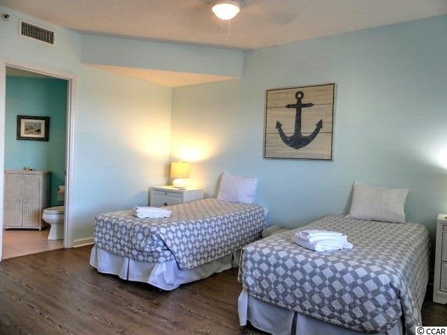
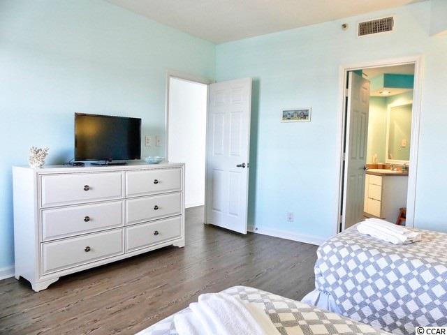
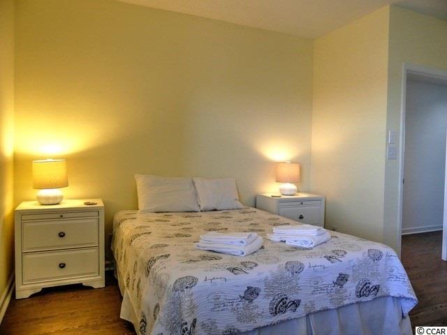
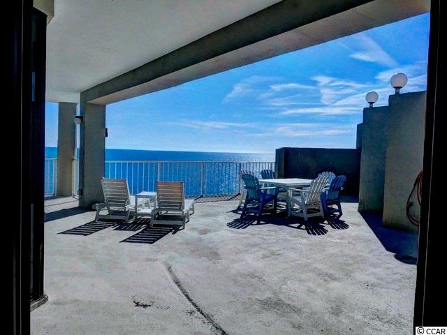
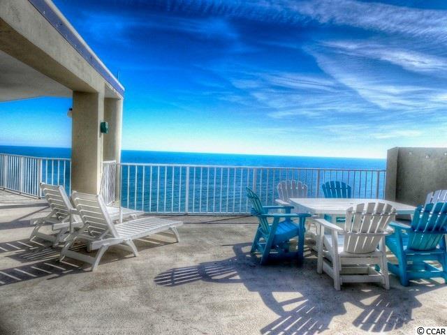
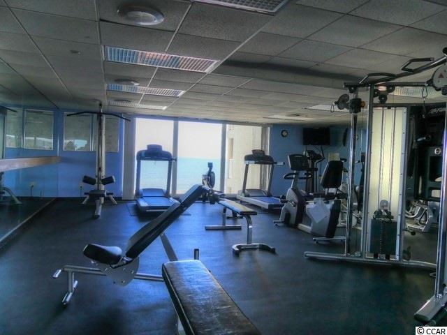
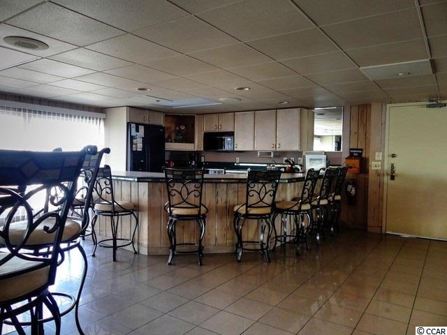
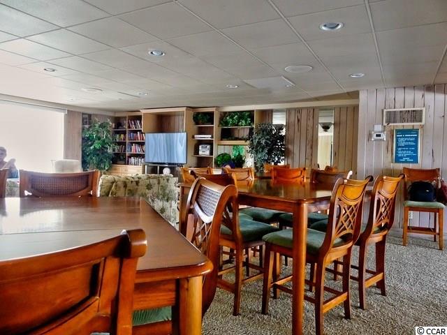
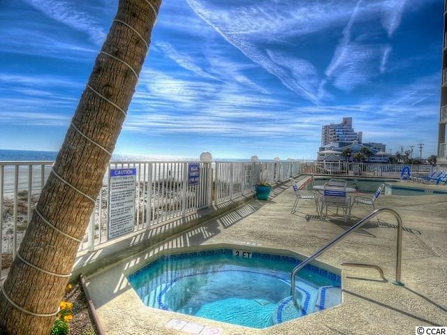
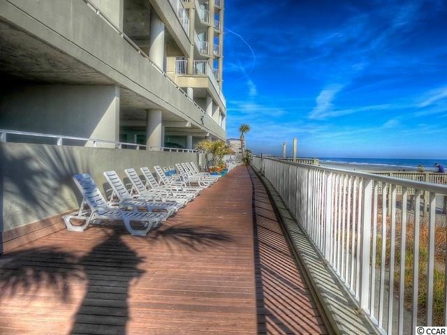
 Provided courtesy of © Copyright 2024 Coastal Carolinas Multiple Listing Service, Inc.®. Information Deemed Reliable but Not Guaranteed. © Copyright 2024 Coastal Carolinas Multiple Listing Service, Inc.® MLS. All rights reserved. Information is provided exclusively for consumers’ personal, non-commercial use,
that it may not be used for any purpose other than to identify prospective properties consumers may be interested in purchasing.
Images related to data from the MLS is the sole property of the MLS and not the responsibility of the owner of this website.
Provided courtesy of © Copyright 2024 Coastal Carolinas Multiple Listing Service, Inc.®. Information Deemed Reliable but Not Guaranteed. © Copyright 2024 Coastal Carolinas Multiple Listing Service, Inc.® MLS. All rights reserved. Information is provided exclusively for consumers’ personal, non-commercial use,
that it may not be used for any purpose other than to identify prospective properties consumers may be interested in purchasing.
Images related to data from the MLS is the sole property of the MLS and not the responsibility of the owner of this website.