Myrtle Beach, SC 29577
- 5Beds
- 4Full Baths
- N/AHalf Baths
- 2,797SqFt
- 2015Year Built
- 0.20Acres
- MLS# 2022170
- Residential
- Detached
- Sold
- Approx Time on Market4 months, 11 days
- AreaMyrtle Beach Area--Southern Limit To 10th Ave N
- CountyHorry
- Subdivision Monarch Estates At Emmens Preserve-Market Common
Overview
This 5BR/4BA St. Helena Model is located in the Highly Sought-After Monarch Estates at Emmens Preserve. The Home has an Open Floor Plan. The Formal Dining Room has a Tray Ceiling, Crown Molding and Wainscotting. This area opens into the Family Room which has a Cathedral Ceiling and Gas Fireplace. The adjacent Kitchen features Stainless Steel Appliance, Granite Counter Tops, Tile Backsplash, Breakfast Nook and Large Pantry. All these areas, as well as the Foyer and Hallways have Hard Wood Flooring. The Sizable Master Bedroom has a Tray Ceiling with Fan. The En Suite Master Bath comes with Granite Counter Tops, Double Sinks, Garden Tub, Separate Shower and Oversized Walk-In Closet. There are 3 more Bedrooms and 2 Bathrooms on the 1st Floor. The 2nd Floor Bonus/Bedroom also has its own Full Bathroom and Walk-In Closet. The Lanai has been fully enclosed with Insulated Glass Window and Walls, which allows for year-round usage. It opens onto a Large Paver Patio with Sitting Walls and Edged with Flower Beds. The Large Back Yard is Fenced and backs up to Woods that are owned by the HOA and cannot be built on. Lastly, there is a Separate Laundry Room and Finished 2 Car Garage. The Residents enjoy a State-Of-The-Art Pool, Exercise Room and Separate Clubhouse. Within the development there is a total of 29 Acres of Parks, Lakes and Trails to Enjoy. The Largest is Emmens Park which features a Large Shelter with 2 Separate Outdoor Kitchens, both with Fire Pits. There is a Putting Green, Horseshoe Pits, and Bocce Ball Court. A Pooch Park is close by. Monarch is located just a short distance from The Market Common all its Stores, Restaurants, Entertainment and Parks. Myrtle Beach State Park is close by, with over a Mile of Beaches to enjoy. There is something for everyone in this Active & Fun Community, so come by and give it a Look! All information is deemed reliable, but not guaranteed. Buyer is responsible for verification.
Sale Info
Listing Date: 10-18-2020
Sold Date: 03-02-2021
Aprox Days on Market:
4 month(s), 11 day(s)
Listing Sold:
3 Year(s), 7 month(s), 17 day(s) ago
Asking Price: $417,990
Selling Price: $403,000
Price Difference:
Reduced By $5,422
Agriculture / Farm
Grazing Permits Blm: ,No,
Horse: No
Grazing Permits Forest Service: ,No,
Grazing Permits Private: ,No,
Irrigation Water Rights: ,No,
Farm Credit Service Incl: ,No,
Crops Included: ,No,
Association Fees / Info
Hoa Frequency: Monthly
Hoa Fees: 78
Hoa: 1
Hoa Includes: AssociationManagement, CommonAreas, LegalAccounting, Pools, RecreationFacilities
Community Features: Clubhouse, GolfCartsOK, RecreationArea, LongTermRentalAllowed, Pool
Assoc Amenities: Clubhouse, OwnerAllowedGolfCart, OwnerAllowedMotorcycle, PetRestrictions, TenantAllowedMotorcycle
Bathroom Info
Total Baths: 4.00
Fullbaths: 4
Bedroom Info
Beds: 5
Building Info
New Construction: No
Levels: Two
Year Built: 2015
Mobile Home Remains: ,No,
Zoning: Res
Style: Ranch
Construction Materials: HardiPlankType, WoodFrame
Builders Name: Lennar
Builder Model: St. Helena
Buyer Compensation
Exterior Features
Spa: No
Patio and Porch Features: FrontPorch, Patio
Pool Features: Community, OutdoorPool
Foundation: Slab
Exterior Features: SprinklerIrrigation, Patio
Financial
Lease Renewal Option: ,No,
Garage / Parking
Parking Capacity: 4
Garage: Yes
Carport: No
Parking Type: Attached, Garage, TwoCarGarage, GarageDoorOpener
Open Parking: No
Attached Garage: Yes
Garage Spaces: 2
Green / Env Info
Green Energy Efficient: Doors, Windows
Interior Features
Floor Cover: Carpet, Tile, Wood
Door Features: InsulatedDoors, StormDoors
Fireplace: No
Laundry Features: WasherHookup
Furnished: Unfurnished
Interior Features: SplitBedrooms, WindowTreatments, BreakfastBar, BedroomonMainLevel, BreakfastArea, EntranceFoyer, KitchenIsland, StainlessSteelAppliances, SolidSurfaceCounters
Appliances: Dishwasher, Disposal, Microwave, Range, Refrigerator, Dryer, Washer
Lot Info
Lease Considered: ,No,
Lease Assignable: ,No,
Acres: 0.20
Lot Size: 60x148x60x144
Land Lease: No
Lot Description: CityLot, Rectangular
Misc
Pool Private: No
Pets Allowed: OwnerOnly, Yes
Offer Compensation
Other School Info
Property Info
County: Horry
View: No
Senior Community: No
Stipulation of Sale: None
Property Sub Type Additional: Detached
Property Attached: No
Security Features: SecuritySystem, SmokeDetectors
Disclosures: CovenantsRestrictionsDisclosure,SellerDisclosure
Rent Control: No
Construction: Resale
Room Info
Basement: ,No,
Sold Info
Sold Date: 2021-03-02T00:00:00
Sqft Info
Building Sqft: 3353
Living Area Source: Builder
Sqft: 2797
Tax Info
Unit Info
Utilities / Hvac
Heating: Central, Electric, Gas
Cooling: CentralAir
Electric On Property: No
Cooling: Yes
Utilities Available: CableAvailable, ElectricityAvailable, NaturalGasAvailable, PhoneAvailable, SewerAvailable, UndergroundUtilities, WaterAvailable
Heating: Yes
Water Source: Public
Waterfront / Water
Waterfront: No
Schools
Elem: Myrtle Beach Elementary School
Middle: Myrtle Beach Middle School
High: Myrtle Beach High School
Directions
From 17 Bypass, turn onto Farrow Parkway. Continue on Farrow to Coventry Blvd. Turn Right onto Coventry and then take First Right onto Oxford Street. Continue on Oxford Street and then take 2nd Left. Continue straight ahead to number 1965 on Left.Courtesy of Brg Real Estate


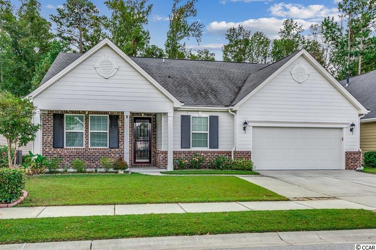
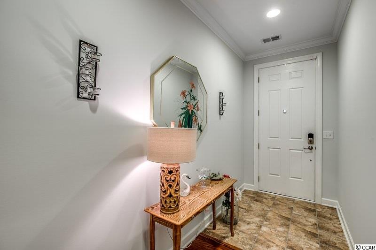
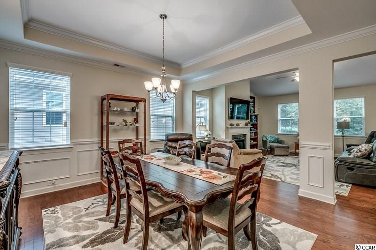
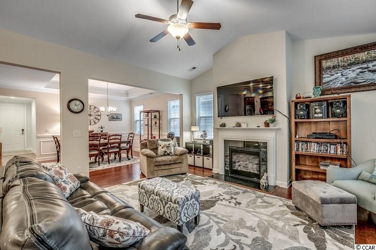
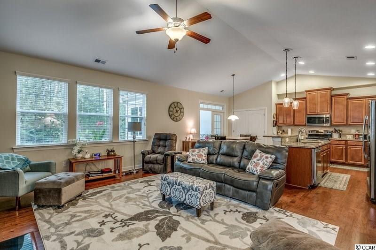
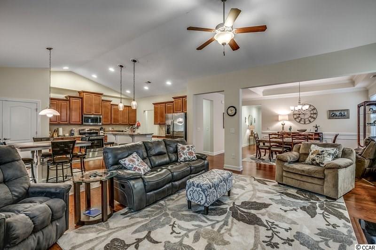
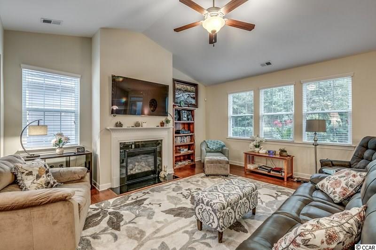
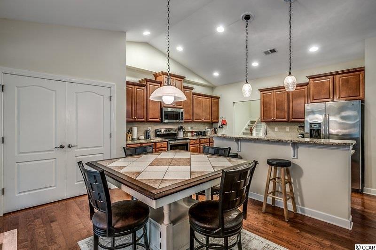
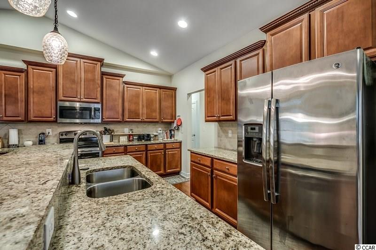
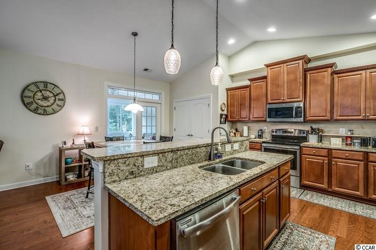
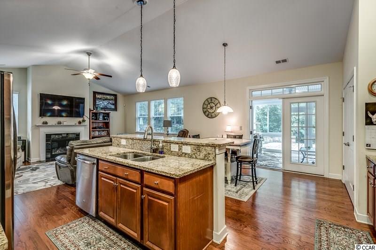
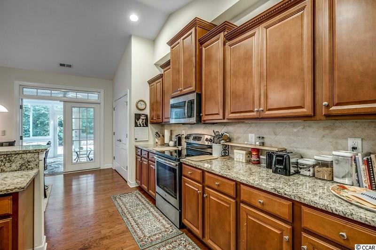
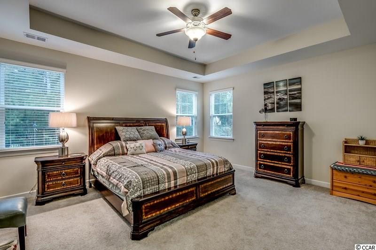
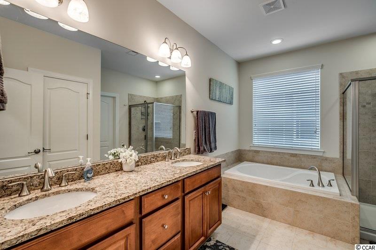
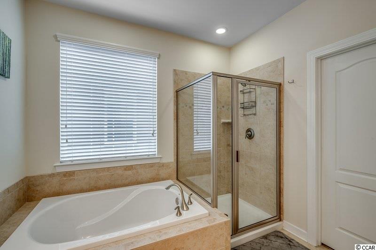
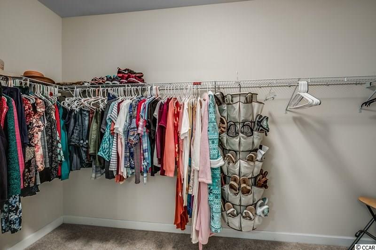
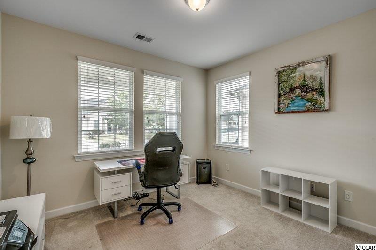
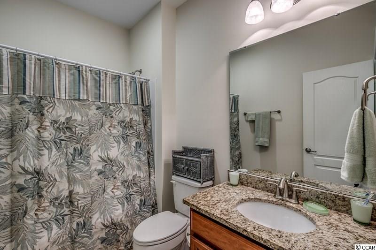
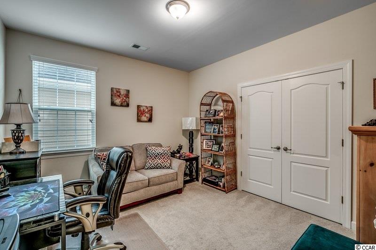
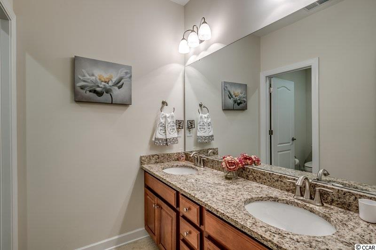
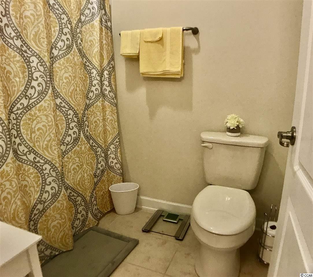
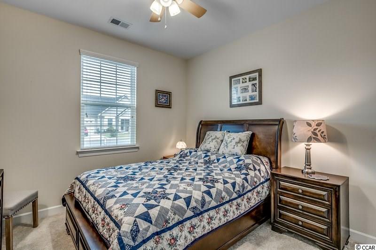
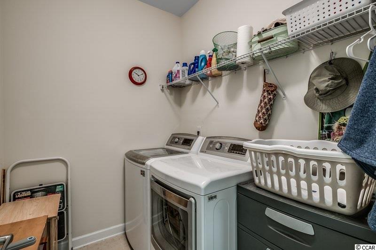
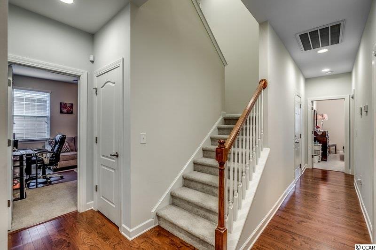
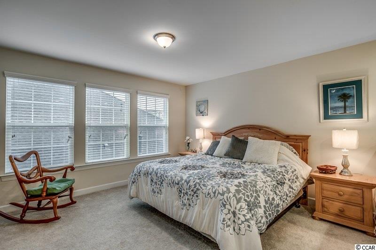
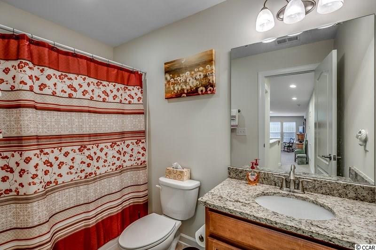
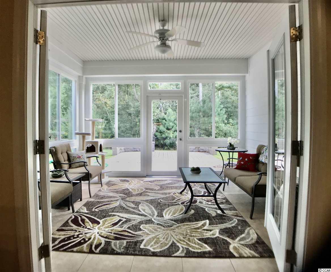
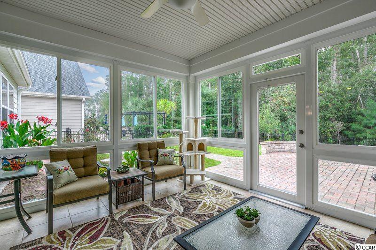
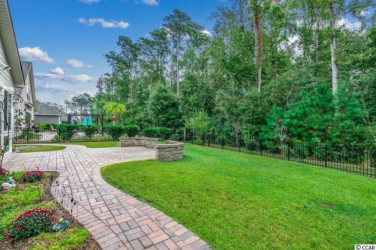
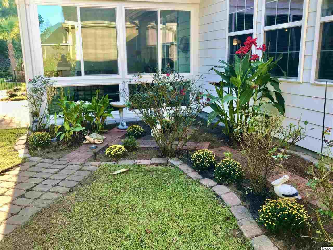
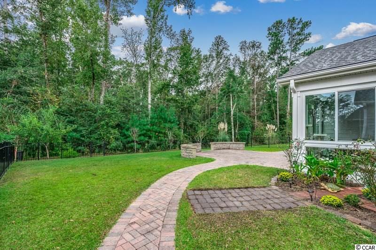
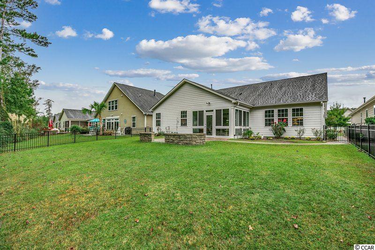
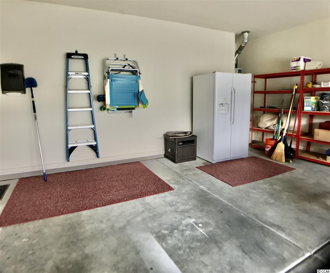
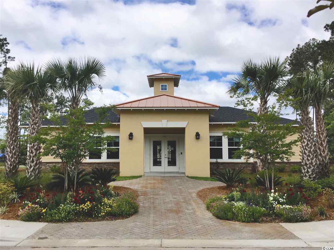
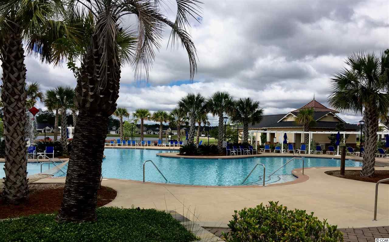
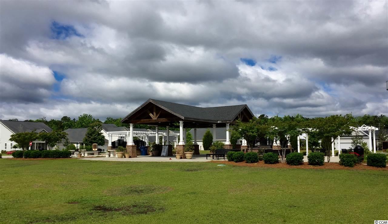
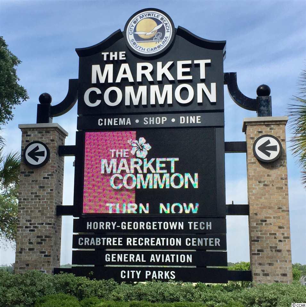
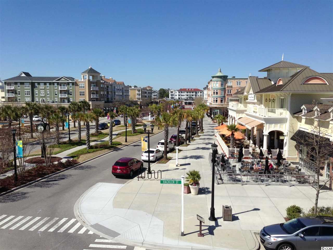
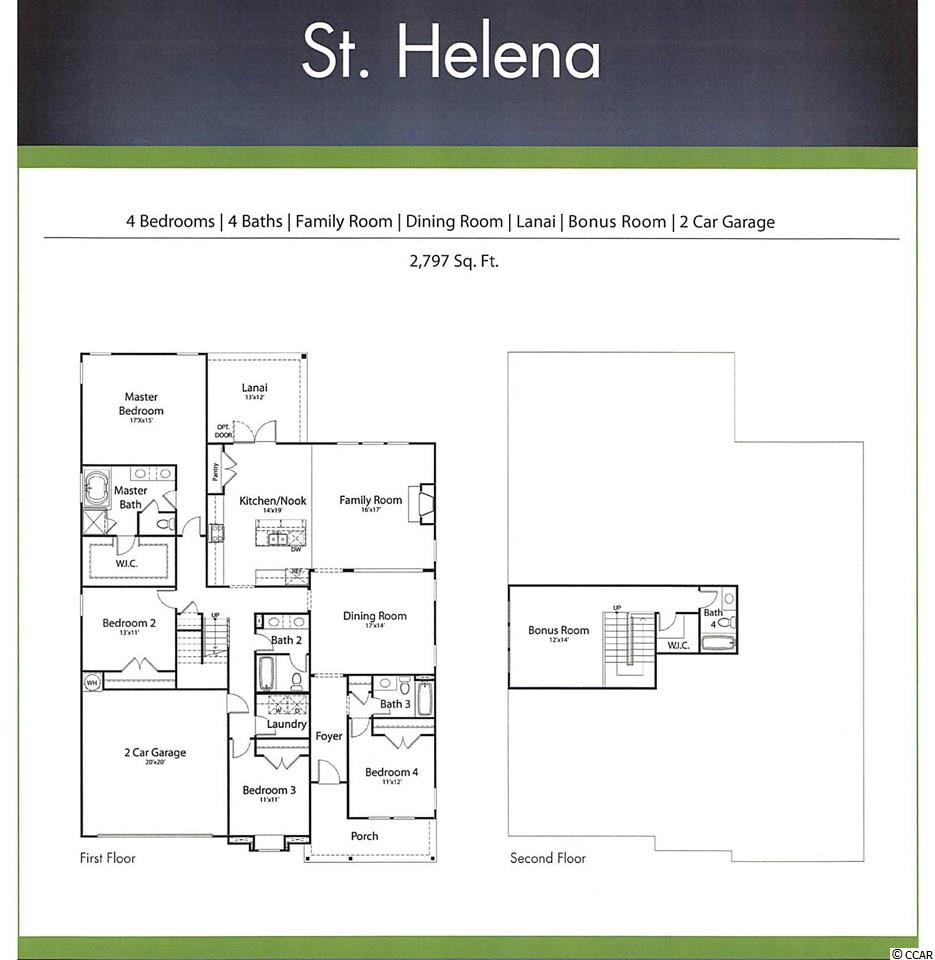
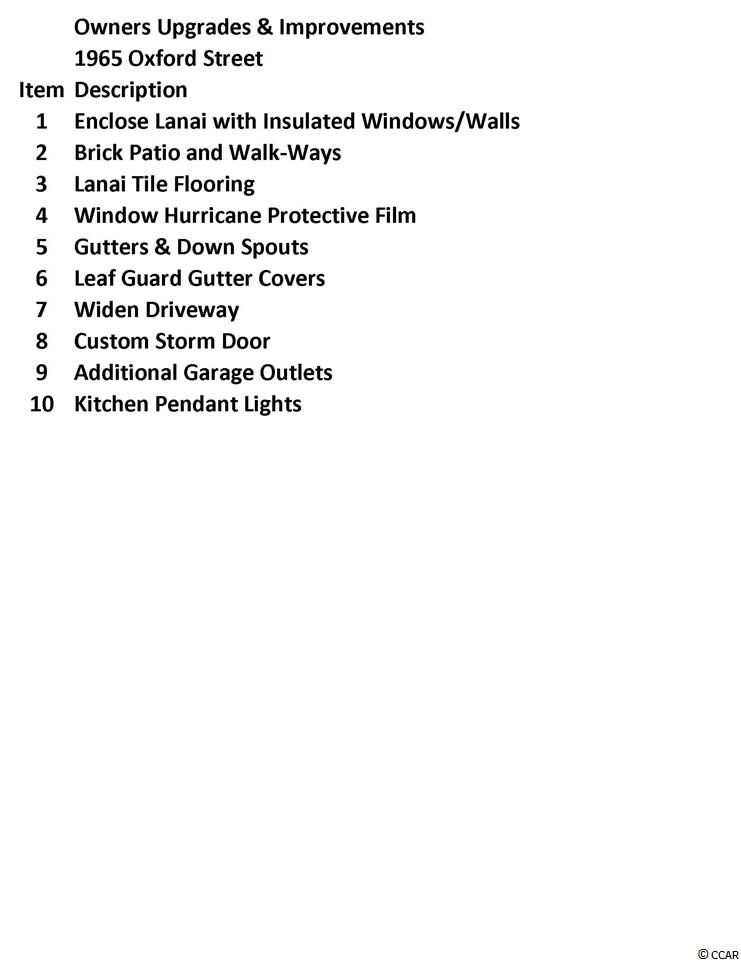
 MLS# 922424
MLS# 922424 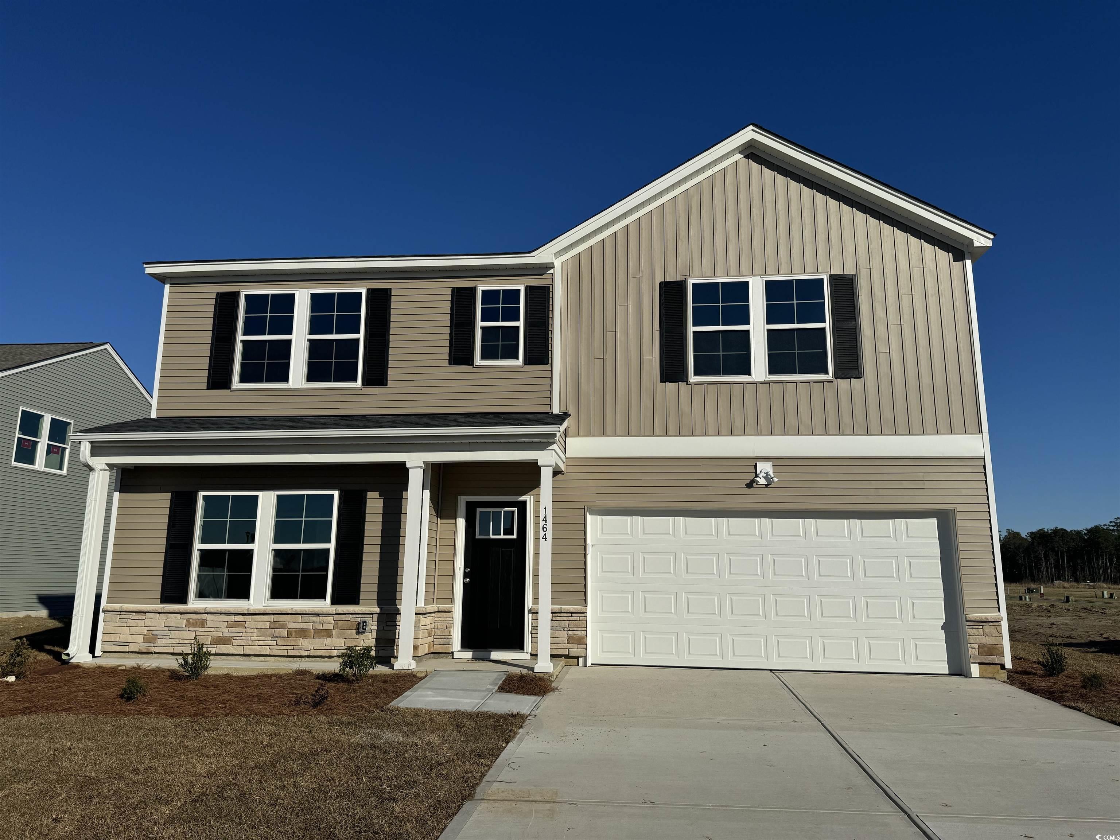
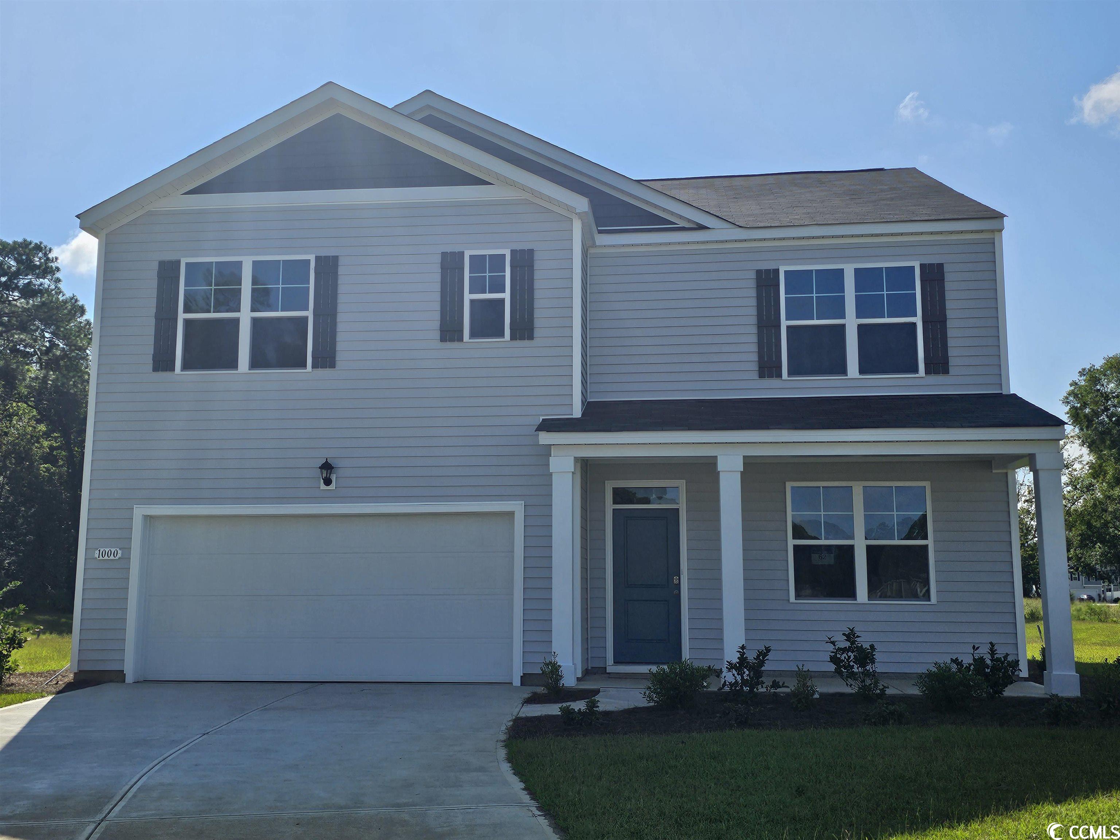
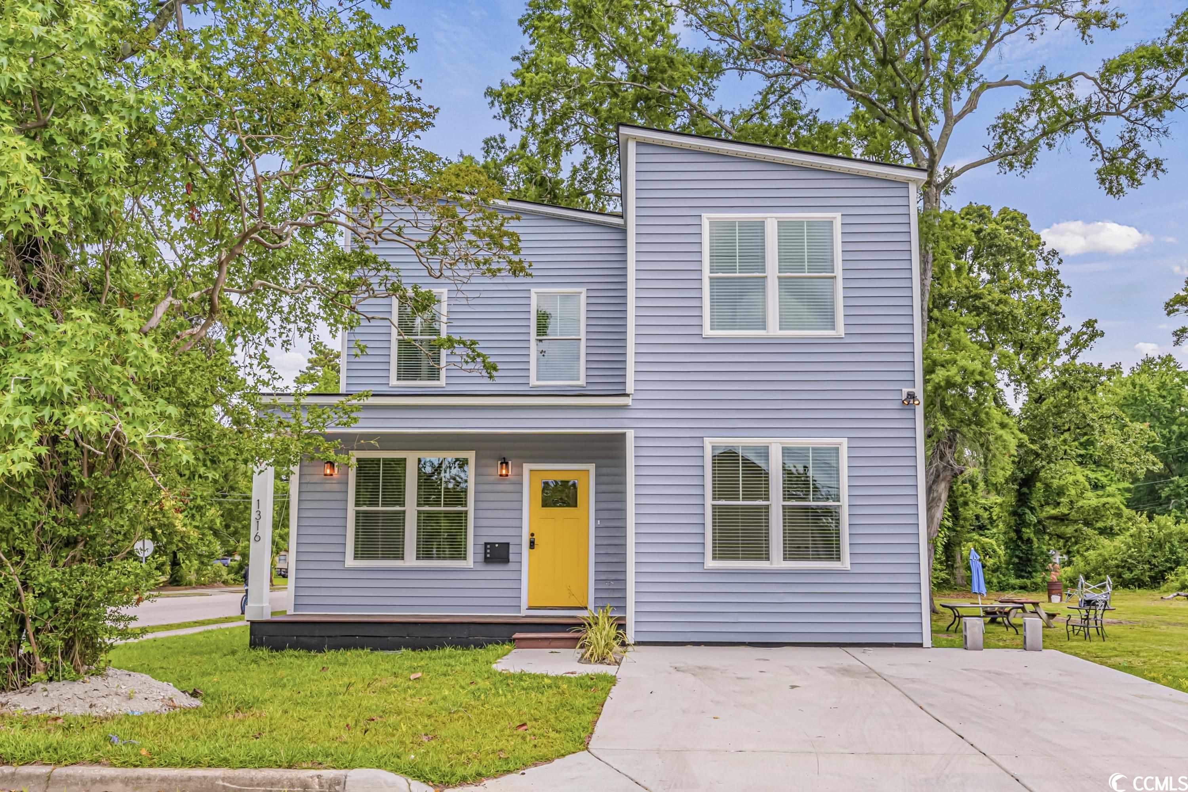
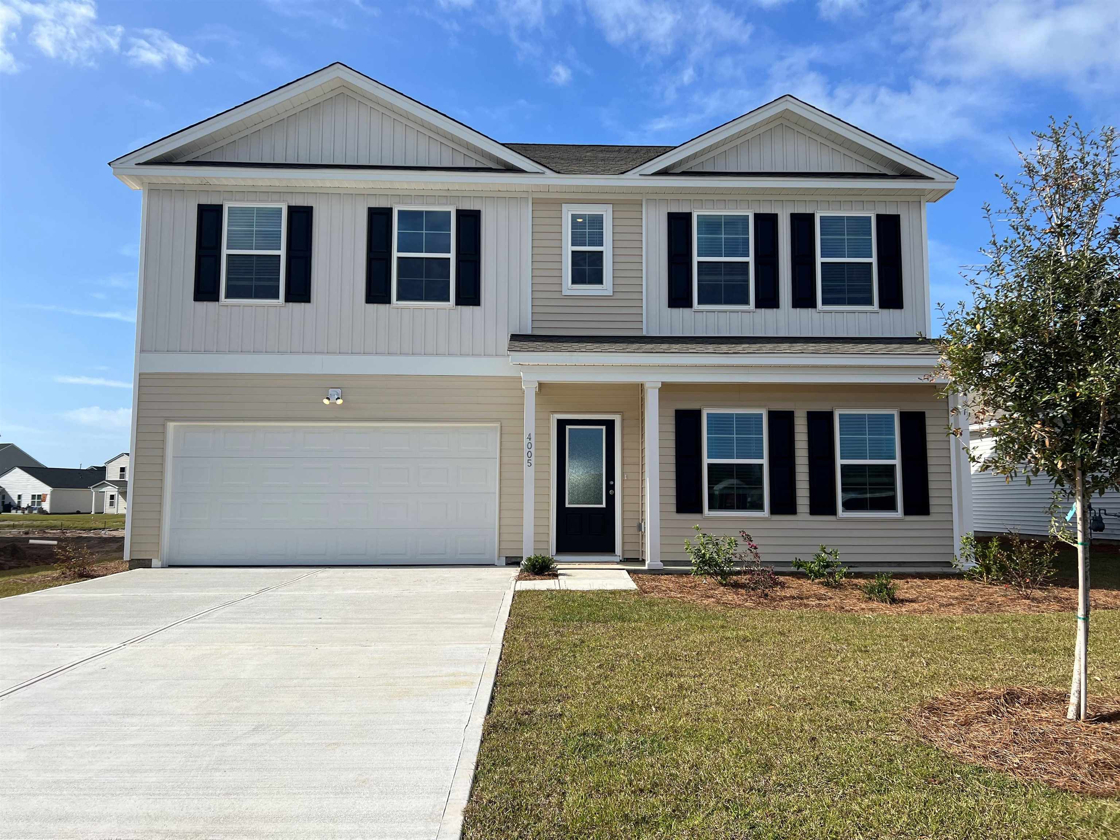
 Provided courtesy of © Copyright 2024 Coastal Carolinas Multiple Listing Service, Inc.®. Information Deemed Reliable but Not Guaranteed. © Copyright 2024 Coastal Carolinas Multiple Listing Service, Inc.® MLS. All rights reserved. Information is provided exclusively for consumers’ personal, non-commercial use,
that it may not be used for any purpose other than to identify prospective properties consumers may be interested in purchasing.
Images related to data from the MLS is the sole property of the MLS and not the responsibility of the owner of this website.
Provided courtesy of © Copyright 2024 Coastal Carolinas Multiple Listing Service, Inc.®. Information Deemed Reliable but Not Guaranteed. © Copyright 2024 Coastal Carolinas Multiple Listing Service, Inc.® MLS. All rights reserved. Information is provided exclusively for consumers’ personal, non-commercial use,
that it may not be used for any purpose other than to identify prospective properties consumers may be interested in purchasing.
Images related to data from the MLS is the sole property of the MLS and not the responsibility of the owner of this website.